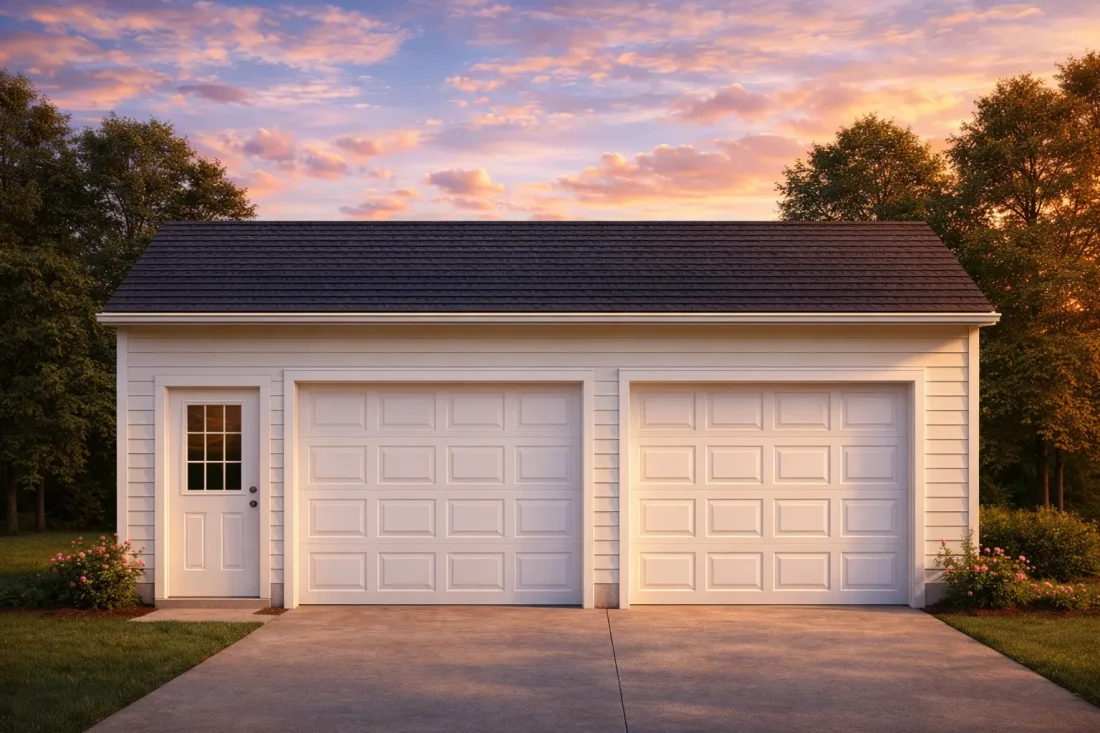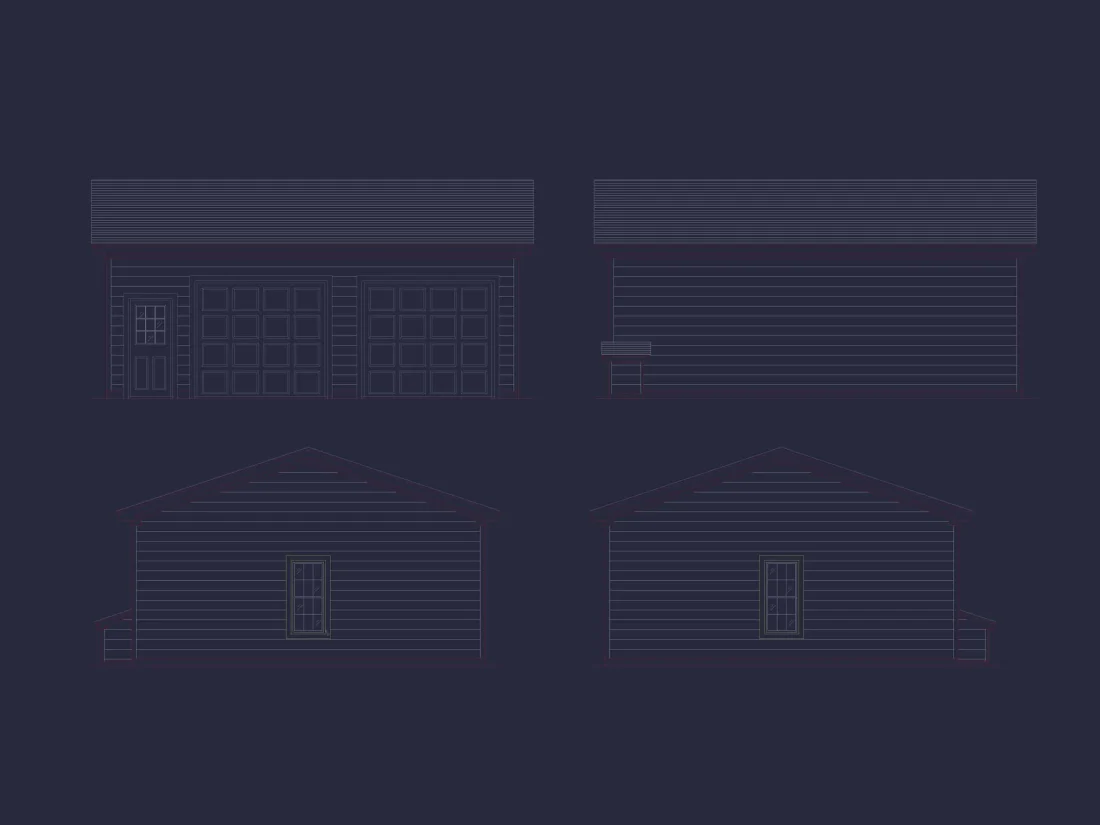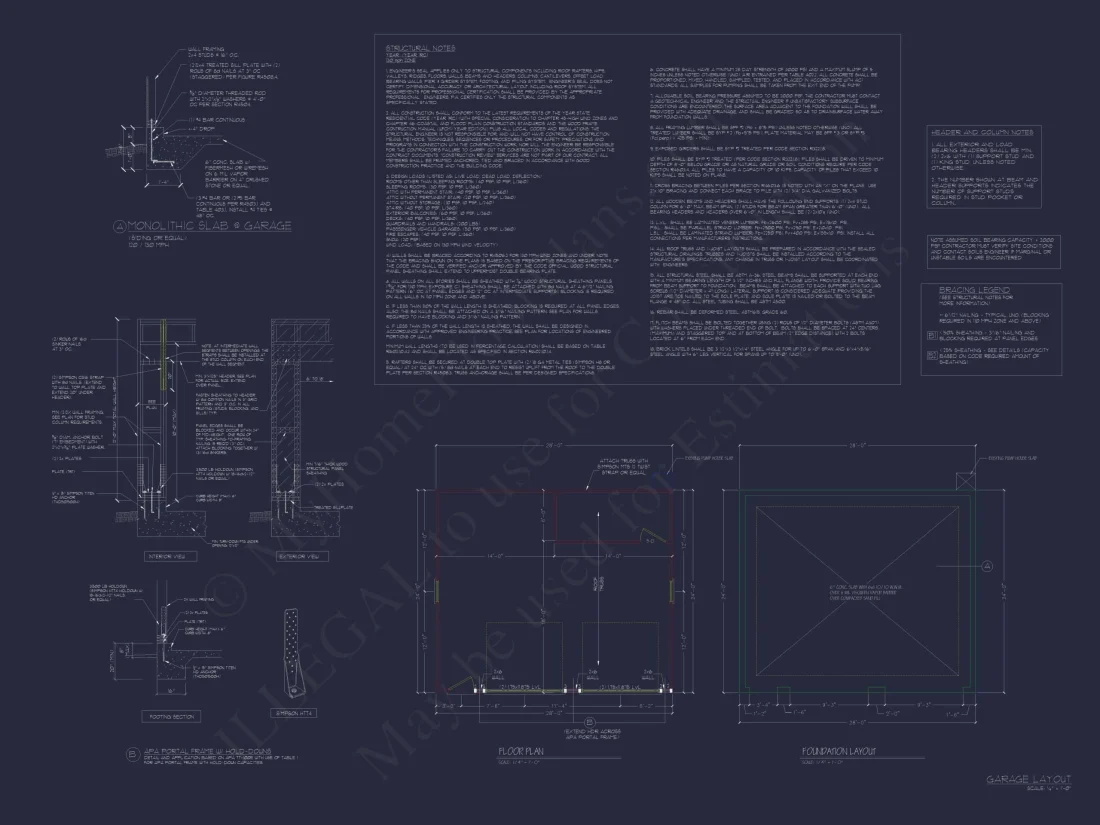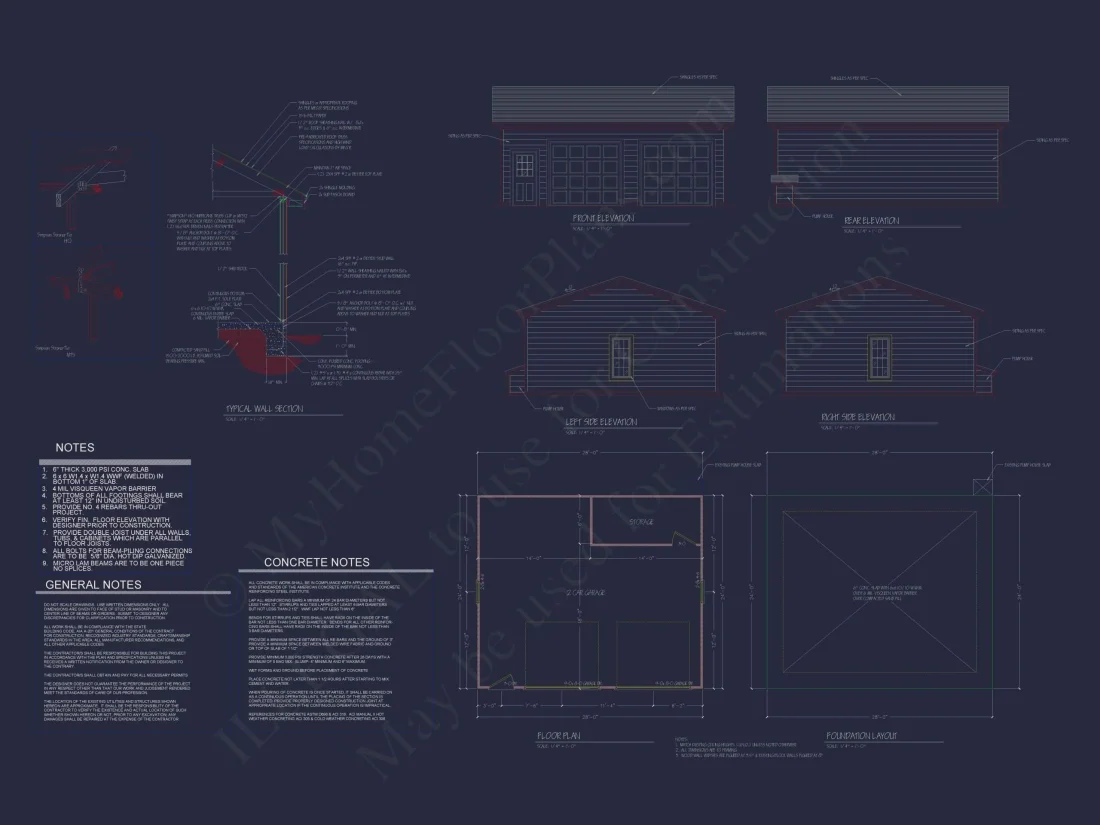13-1723 GARAGE PLAN – Traditional Garage Plan – 0-Bed, 0-Bath, 672 SF
Traditional and Colonial house plan with horizontal siding exterior • 0 bed • 0 bath • 672 SF. Two-car garage, symmetrical facade, workshop-ready interior. Includes CAD+PDF + unlimited build license.
Original price was: $856.45.$534.99Current price is: $534.99.
999 in stock
* Please verify all details with the actual plan, as the plan takes precedence over the information shown below.
| Width | 28'-0" |
|---|---|
| Depth | 24'-0" |
| Unhtd SF | |
| Bedrooms | |
| Bathrooms | |
| # of Floors | |
| # Garage Bays | |
| Architectural Styles | |
| Condition | New |
| Garage Features | |
| Structure Type | |
| Exterior Material |
Stephen Holt – April 15, 2025
Every promise met or exceeded.
Affordable | Detached | Front Entry | Ranch | Simple | Traditional
Classic Traditional Two-Car Garage Plan with Colonial Character
A timeless 672 sq. ft. detached garage plan designed with traditional proportions, Colonial-inspired symmetry, and durable siding—ideal for storage, workshop use, or property enhancement.
This thoughtfully designed traditional detached garage plan delivers clean architectural lines, functional interior space, and long-lasting curb appeal. Rooted in classic Traditional and Colonial design principles, this structure integrates seamlessly with a wide range of residential home styles, from suburban neighborhoods to rural estates. Its understated exterior and efficient footprint make it an excellent solution for homeowners seeking both practicality and visual harmony.
Whether you need secure parking for vehicles, a dedicated workshop area, or supplemental storage space, this two-car garage plan offers flexibility without unnecessary complexity. The straightforward roofline, balanced garage doors, and horizontal siding ensure this plan remains visually relevant for decades.
Architectural Style: Traditional & Colonial
The design reflects hallmarks of Traditional architecture, including symmetry, proportion, and restrained detailing. Subtle Colonial influences appear in the evenly spaced garage bays, centered massing, and classic door and trim alignment. These elements combine to create a structure that complements both older homes and newly built residences.
Traditional garages like this remain among the most requested accessory structures due to their adaptability and timeless appeal. According to architectural trend analysis published by ArchDaily, homeowners continue to favor simple, historically rooted forms that balance cost efficiency with visual longevity.
Exterior Design & Materials
- Exterior Finish: Horizontal lap siding (wood or fiber-cement compatible)
- Roof Style: Simple gable roof for cost-effective construction
- Garage Doors: Two front-facing bays with symmetrical alignment
- Architectural Detailing: Clean trim lines and classic proportions
The horizontal siding exterior reinforces the plan’s traditional character while offering low-maintenance durability. Builders can easily adapt the exterior finish to match an existing home, making this garage a cohesive extension of the main residence.
Garage Layout & Functional Space
- Total Area: 672 square feet
- Garage Capacity: Two vehicles
- Entry: Front-load access ideal for standard driveways
- Ceiling Volume: Open interior supports overhead storage or shelving
The interior layout prioritizes flexibility. The open floor plan allows homeowners to customize the space for tool storage, lawn equipment, bicycles, seasonal items, or a dedicated workshop. Wall space is intentionally maximized for cabinetry, pegboard systems, or built-in workbenches.
Workshop & Storage Potential
This traditional garage plan is well-suited for hobbyists and DIY enthusiasts. The unobstructed interior footprint provides ample room for woodworking, automotive projects, or general maintenance tasks. Electrical layouts can be easily adapted to support additional outlets, task lighting, or specialty equipment.
- Ideal for home workshops or hobby spaces
- Room for vertical storage solutions
- Supports future insulation upgrades if desired
Construction Efficiency & Value
The simplified structural design keeps construction costs manageable while maintaining architectural integrity. Traditional framing methods allow builders to source materials efficiently and complete construction quickly. This makes the plan especially appealing for homeowners looking to add value without excessive customization.
Because of its classic design language, this garage also enhances resale value by appealing to a broad range of buyers. Detached garages remain a desirable feature in many real estate markets, particularly when they match the main home’s architectural style.
Included with This Garage Plan
- CAD + PDF Files: Editable CAD drawings and printable construction documents
- Unlimited Build License: Build multiple times with no additional fees
- Structural Engineering: Professionally engineered and code-compliant plans
- Foundation Options: Slab, crawlspace, or alternate foundations available
Who This Plan Is Perfect For
- Homeowners needing additional vehicle storage
- Properties requiring a detached garage solution
- Those seeking traditional or Colonial-compatible designs
- DIY enthusiasts wanting flexible workshop space
This Traditional two-car detached garage plan balances form and function with ease. Its classic exterior, adaptable interior, and comprehensive plan package make it a smart investment for both immediate needs and long-term property value.
13-1723 GARAGE PLAN – Traditional Garage Plan – 0-Bed, 0-Bath, 672 SF
- BOTH a PDF and CAD file (sent to the email provided/a copy of the downloadable files will be in your account here)
- PDF – Easily printable at any local print shop
- CAD Files – Delivered in AutoCAD format. Required for structural engineering and very helpful for modifications.
- Structural Engineering – Included with every plan unless not shown in the product images. Very helpful and reduces engineering time dramatically for any state. *All plans must be approved by engineer licensed in state of build*
Disclaimer
Verify dimensions, square footage, and description against product images before purchase. Currently, most attributes were extracted with AI and have not been manually reviewed.
My Home Floor Plans, Inc. does not assume liability for any deviations in the plans. All information must be confirmed by your contractor prior to construction. Dimensions govern over scale.






