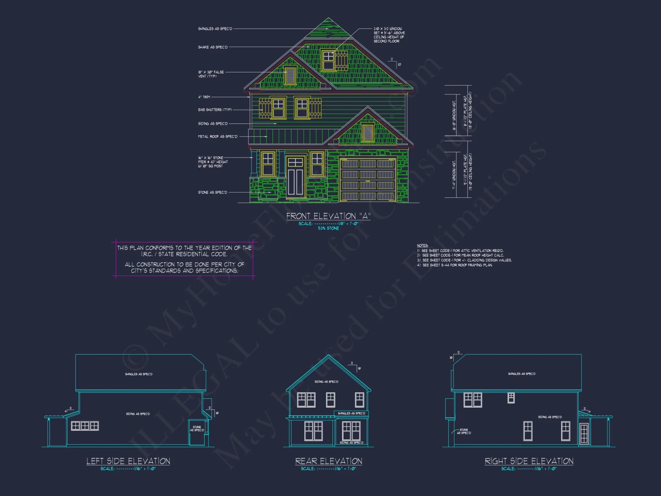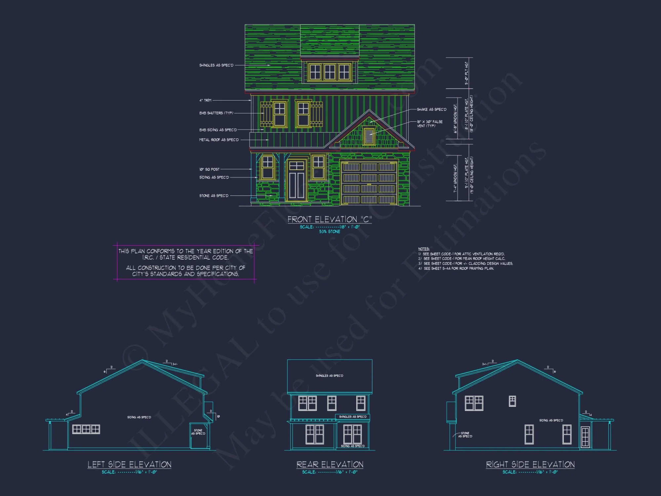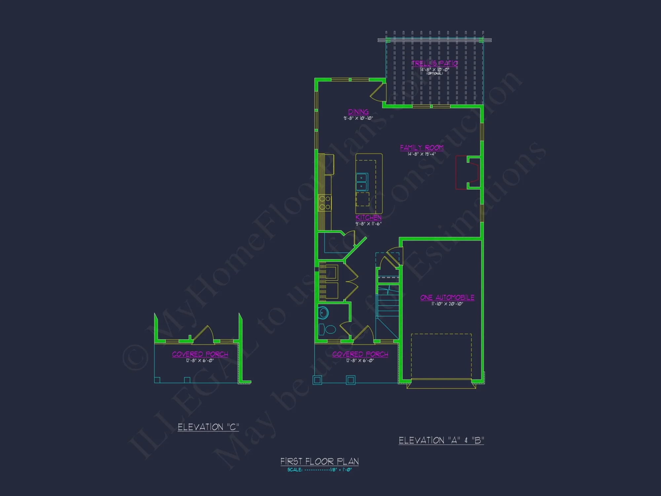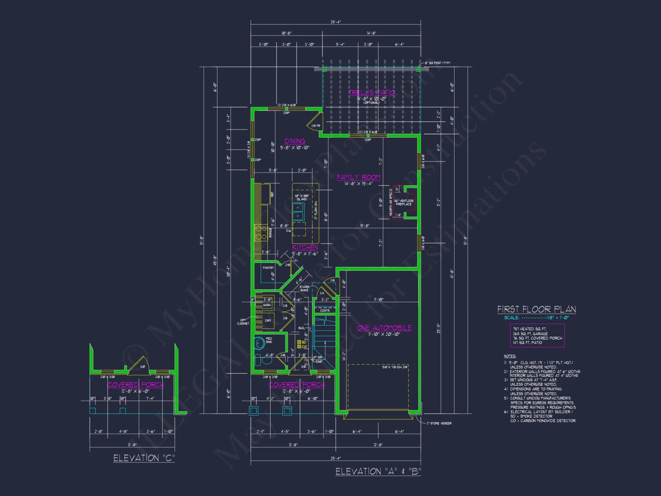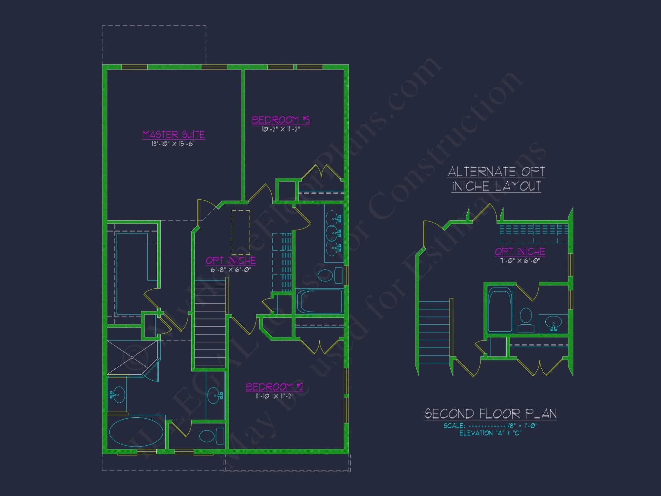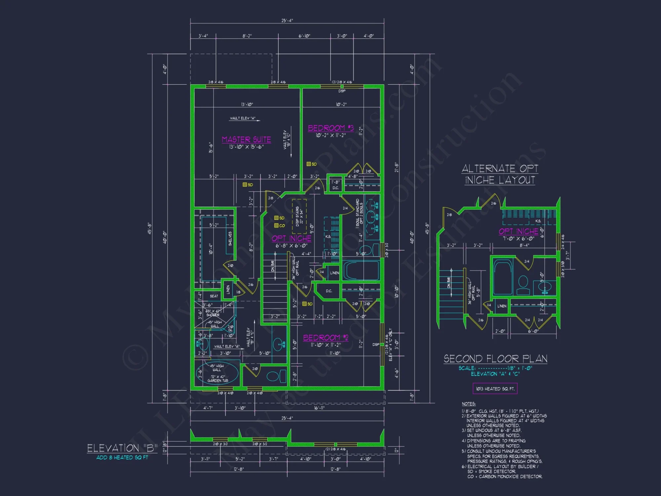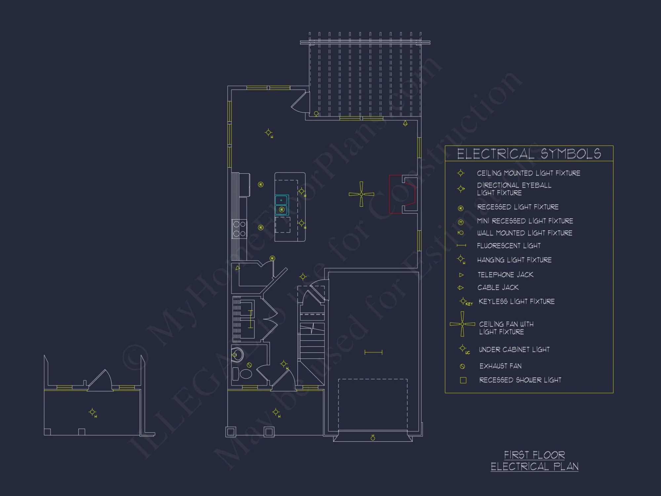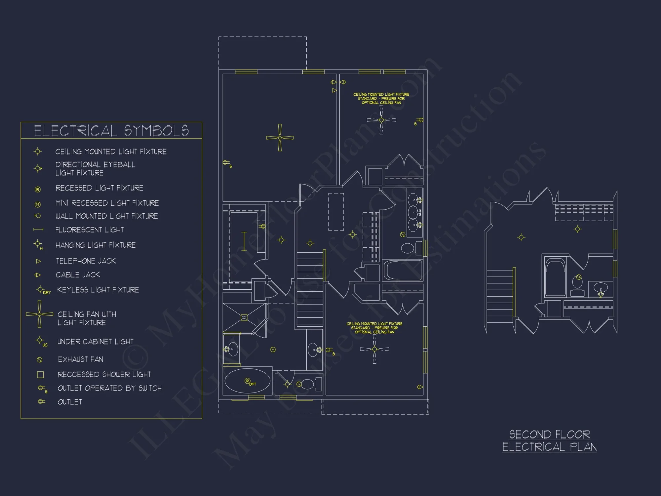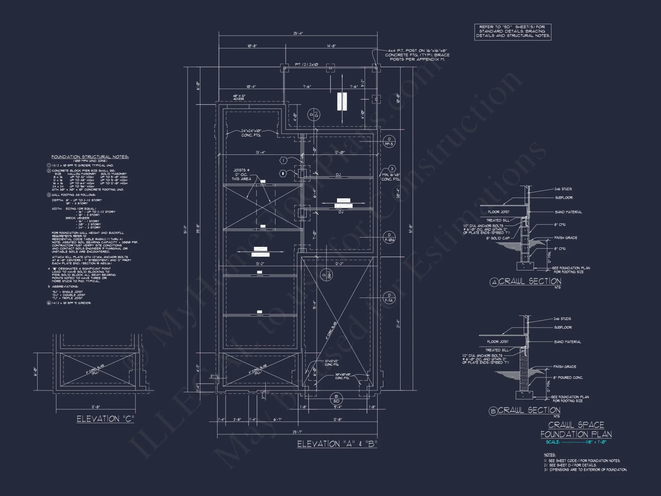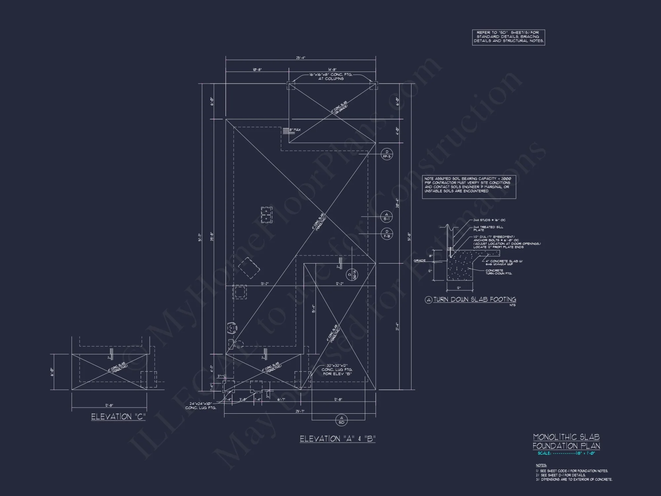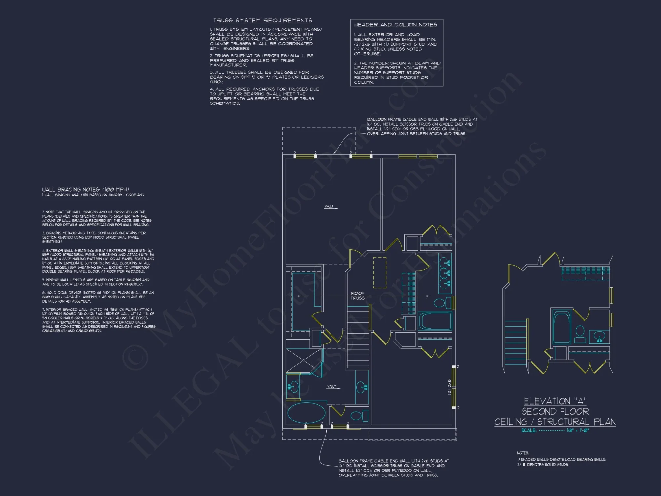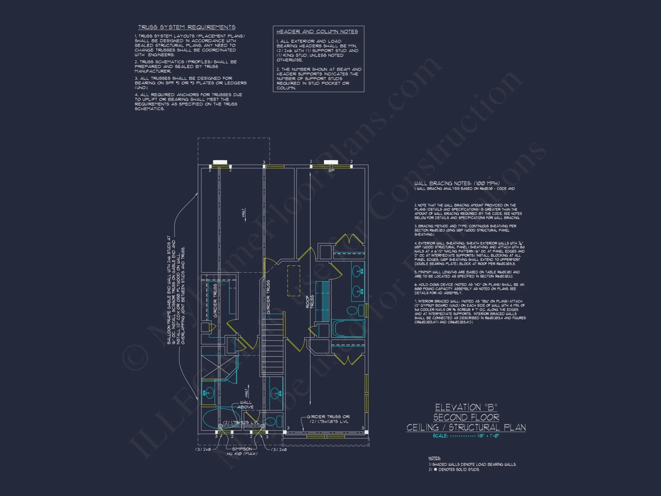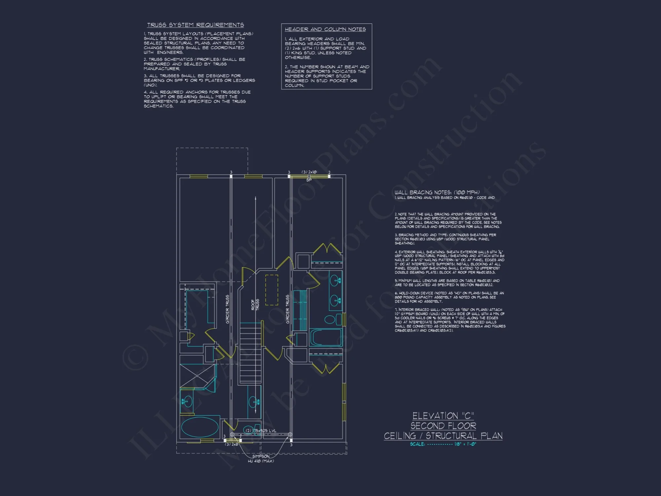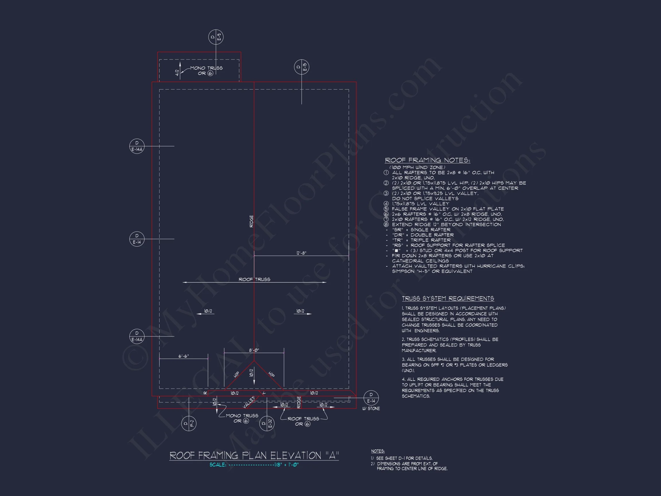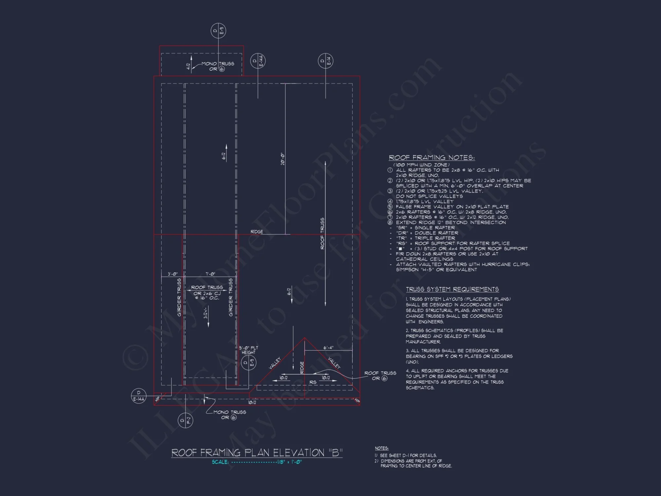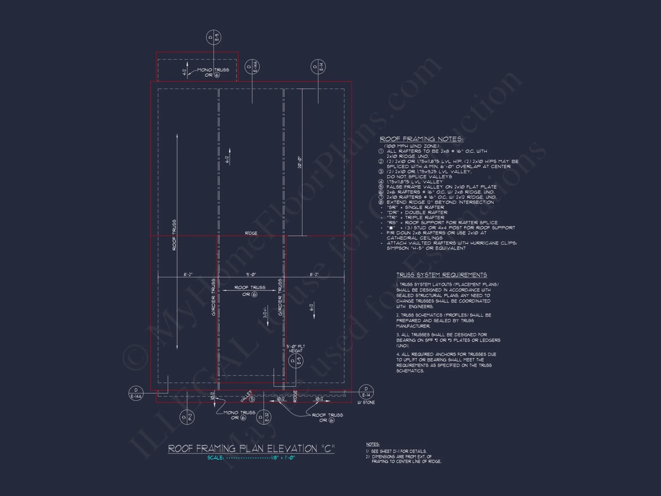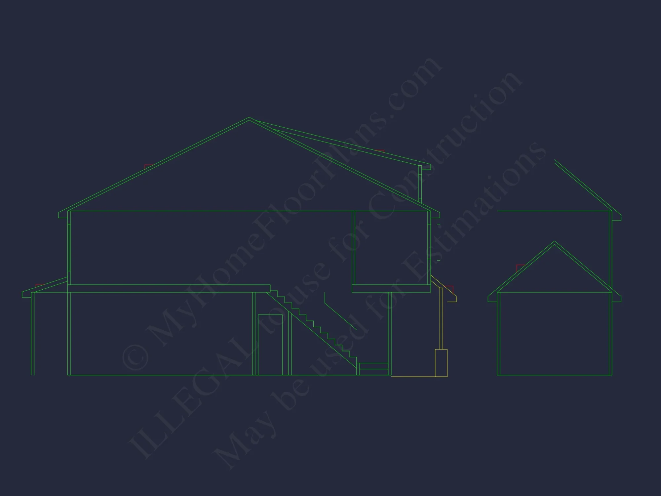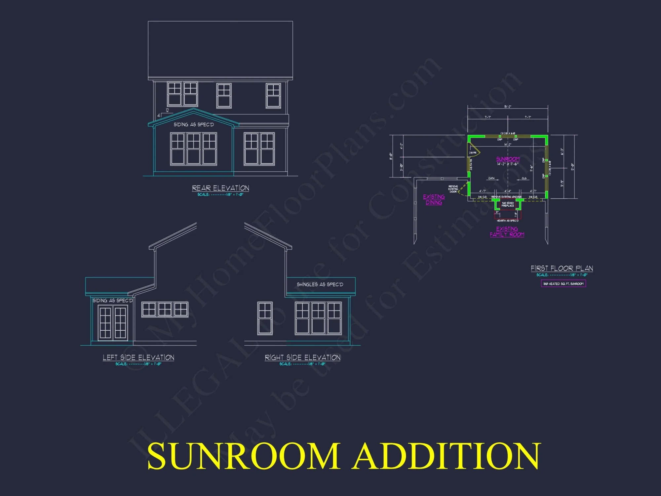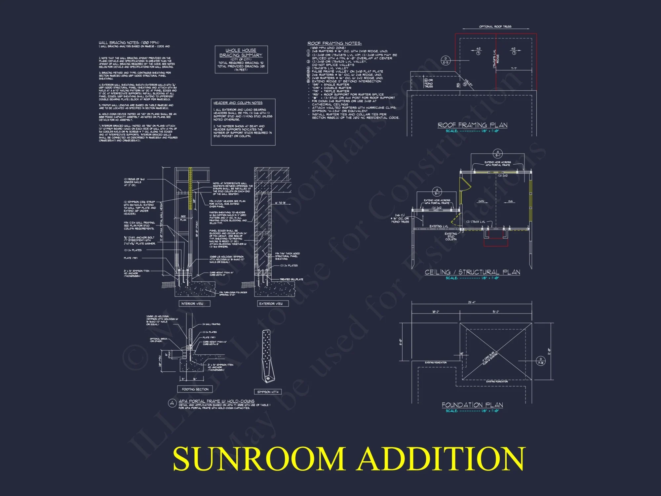13-1825 HOUSE PLAN – Modern Farmhouse Home Plan – 3-Bed, 2.5-Bath, 1,850 SF
Modern Farmhouse and Transitional house plan with stone and siding exterior • 3 bed • 2.5 bath • 1,850 SF. Open layout, front porch, attached garage. Includes CAD+PDF + unlimited build license.
Original price was: $2,296.45.$1,454.99Current price is: $1,454.99.
999 in stock
* Please verify all details with the actual plan, as the plan takes precedence over the information shown below.
| Architectural Styles | |
|---|---|
| Width | 25'-4" |
| Depth | 51'-8" |
| Htd SF | |
| Unhtd SF | |
| Bedrooms | |
| Bathrooms | |
| # of Floors | |
| # Garage Bays | |
| Indoor Features | Family Room, Foyer, Living Room, Open Floor Plan, Upstairs Laundry Room |
| Outdoor Features | |
| Bed and Bath Features | Bedrooms on Second Floor, Jack and Jill Bathroom, Owner's Suite on Second Floor, Walk-in Closet |
| Kitchen Features | |
| Garage Features | |
| Condition | New |
| Ceiling Features | |
| Structure Type | |
| Exterior Material |
Sherry Wallace – November 22, 2024
Multiple elevation variations arrive in the same download, giving us HOA-friendly choices without paying for revisions.
9 FT+ Ceilings | Affordable | Breakfast Nook | Covered Front Porch | Covered Patio | Craftsman | Family Room | Foyer | Front Entry | Jack and Jill | Kitchen Island | Large House Plans | Living Room | Medium | Narrow Lot Designs | Open Floor Plan Designs | Owner’s Suite on Second Floor | Second Floor Bedroom | Smooth & Conventional | Traditional | Upstairs Laundry Room | Walk-in Closet | Walk-in Pantry
Modern Farmhouse Home Plan with Stone Accents & Functional Layout
Explore this 3-bedroom, 2.5-bath Modern Farmhouse with 1,850 heated sq. ft., open living areas, and premium CAD blueprints—perfect for families or narrow lots.
This Modern Farmhouse house plan blends rustic charm with modern functionality. With a transitional exterior featuring stone and horizontal siding, it creates lasting curb appeal while offering a highly efficient interior layout for everyday living.
Key Features of the Home Plan
Living Space & Layout
- Heated area: 1,850 sq. ft. of efficiently designed living space.
- Stories: Two levels with open concept main floor and private upstairs suites.
- Garage: 1-car front-entry with interior access and stone detailing.
Bedrooms & Bathrooms
- 3 spacious bedrooms located on the second floor for added privacy.
- 2.5 bathrooms, including a full primary bath with dual vanities and walk-in shower.
- Convenient powder bath on the main level for guests.
Main Floor Highlights
- Open floor plan: Seamlessly connects the family room, dining, and kitchen areas.
- Chef’s kitchen: Large island, pantry, and modern appliances—ideal for entertaining. Explore kitchen island designs.
- Cozy living room: Bright, airy space with multiple windows and flexible furniture placement.
- Dining area: Adjacent to kitchen with direct access to backyard patio.
Second Floor Highlights
- Primary suite: Features tray ceiling, walk-in closet, and spa-style bath.
- Secondary bedrooms: Perfect for family, guests, or a home office.
- Upstairs laundry: Simplifies household routines with convenience and efficiency.
Exterior & Materials
This design combines horizontal siding, shake accents, and stone veneer for a warm, balanced look. The steep gable roofs and clean trim reflect classic farmhouse lines while maintaining a transitional modern touch.
- Covered front porch enhances charm and weather protection.
- Energy-efficient windows maximize natural light.
- Architectural rooflines add character and curb appeal.
Why Choose This Modern Farmhouse Plan
- Perfect for narrow lots or small suburban developments.
- Blends rustic charm with modern simplicity.
- Low-maintenance exterior materials with long-lasting durability.
- Transitional styling suits a wide variety of neighborhoods.
Bonus & Functional Features
- Dedicated mudroom entry from garage with built-in storage.
- Spacious foyer provides an inviting first impression.
- Optional rear patio or deck for outdoor living.
Included Benefits with Every Plan
- CAD + PDF Files: Editable and printable formats ready for customization.
- Unlimited Build License: Construct multiple times at no extra cost.
- Free Foundation Modifications: Choose slab or crawlspace. See options.
- Structural Engineering Included: Professionally stamped and code-compliant.
- Free Material List: Simplifies budgeting and estimating.
- 10 Hours of Free Drafting: For revisions or custom touches.
Explore Similar House Plan Collections
- Farmhouse House Plans
- Modern House Plans
- Transitional House Plans
- Open Floor Plan Homes
- Homes with Covered Porches
Learn More About Modern Farmhouse Architecture
The Modern Farmhouse style merges classic rural simplicity with contemporary features—clean lines, warm materials, and a focus on family living. Discover the design principles and inspiration behind this trend at ArchDaily.
Frequently Asked Questions
What’s included? Every plan includes CAD files, PDFs, engineering, and build rights.
Can I customize? Yes—affordable modification services available. Get a quote.
Can I preview the plans? Preview every sheet before purchase.
Are foundation options flexible? Absolutely—choose slab, crawlspace, or basement options for free.
Build Your Dream Farmhouse Today
Start your journey to home ownership with confidence. Contact our team at support@myhomefloorplans.com or get in touch here for expert assistance.
13-1825 HOUSE PLAN – Modern Farmhouse Home Plan – 3-Bed, 2.5-Bath, 1,850 SF
- BOTH a PDF and CAD file (sent to the email provided/a copy of the downloadable files will be in your account here)
- PDF – Easily printable at any local print shop
- CAD Files – Delivered in AutoCAD format. Required for structural engineering and very helpful for modifications.
- Structural Engineering – Included with every plan unless not shown in the product images. Very helpful and reduces engineering time dramatically for any state. *All plans must be approved by engineer licensed in state of build*
Disclaimer
Verify dimensions, square footage, and description against product images before purchase. Currently, most attributes were extracted with AI and have not been manually reviewed.
My Home Floor Plans, Inc. does not assume liability for any deviations in the plans. All information must be confirmed by your contractor prior to construction. Dimensions govern over scale.




