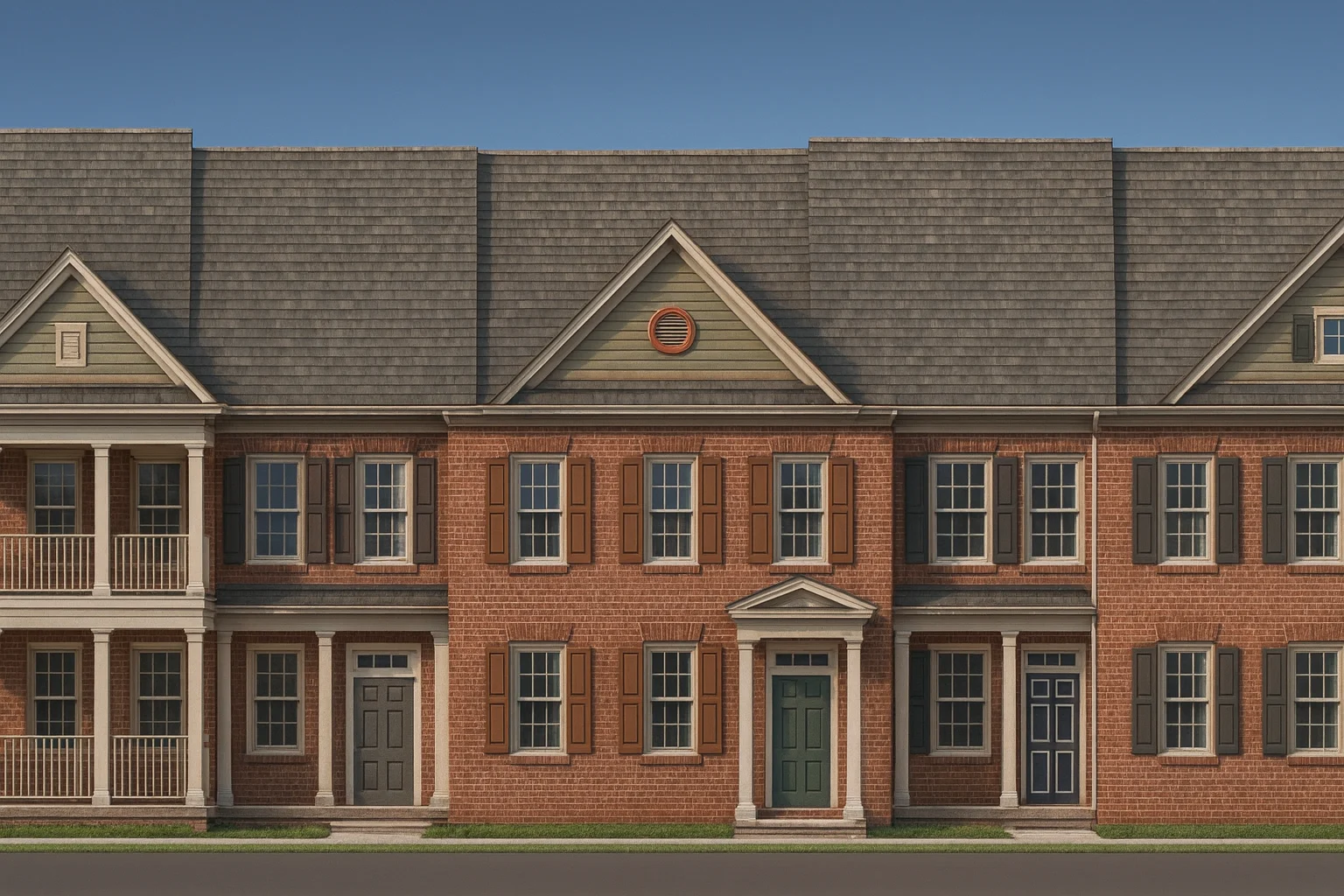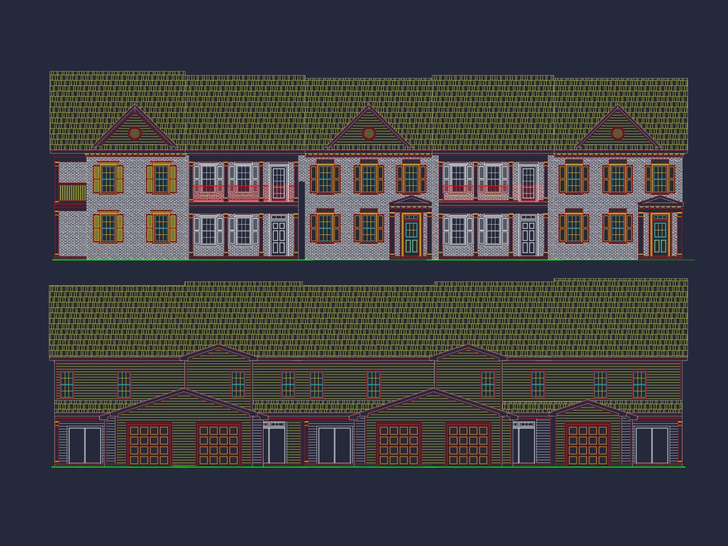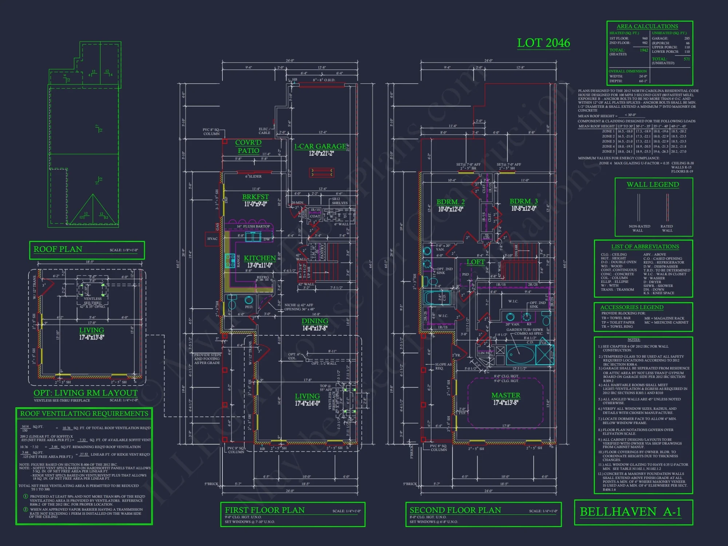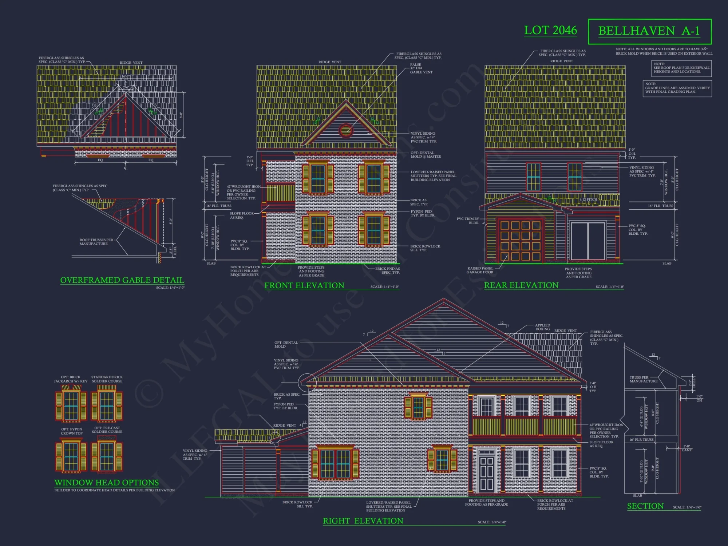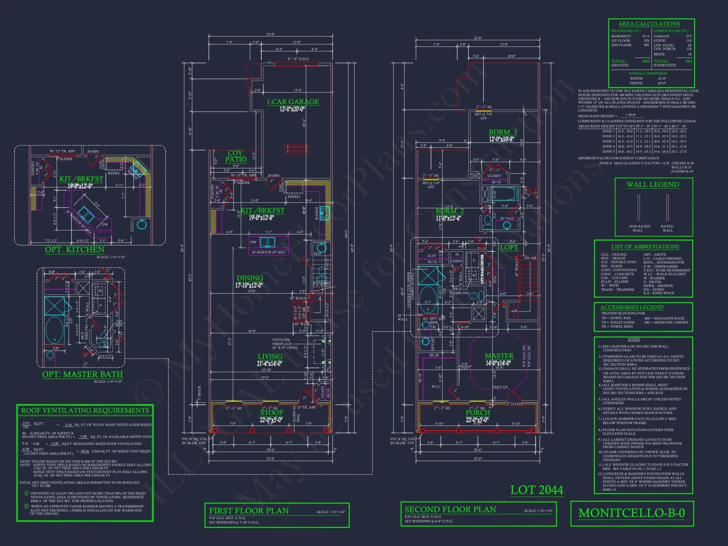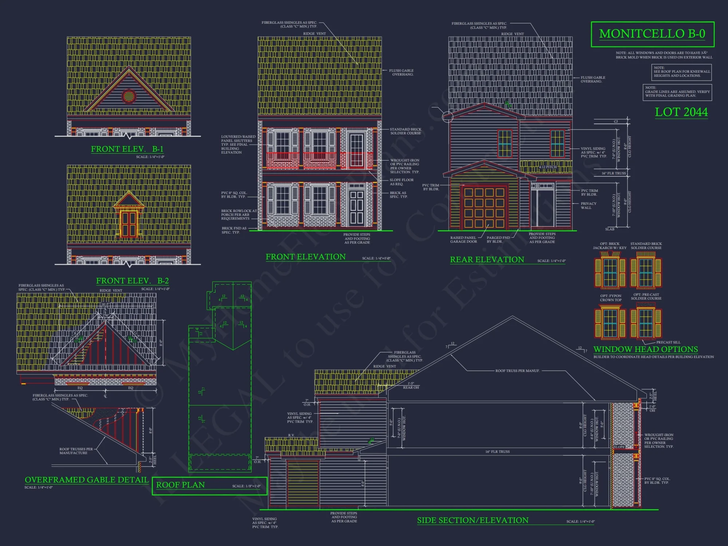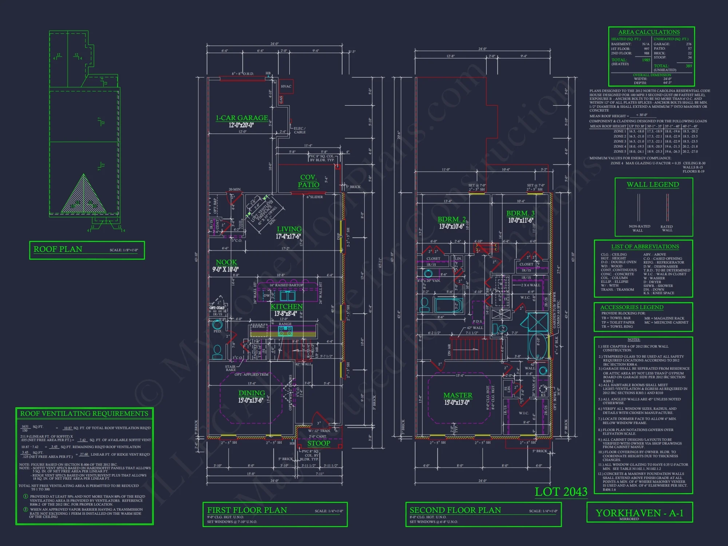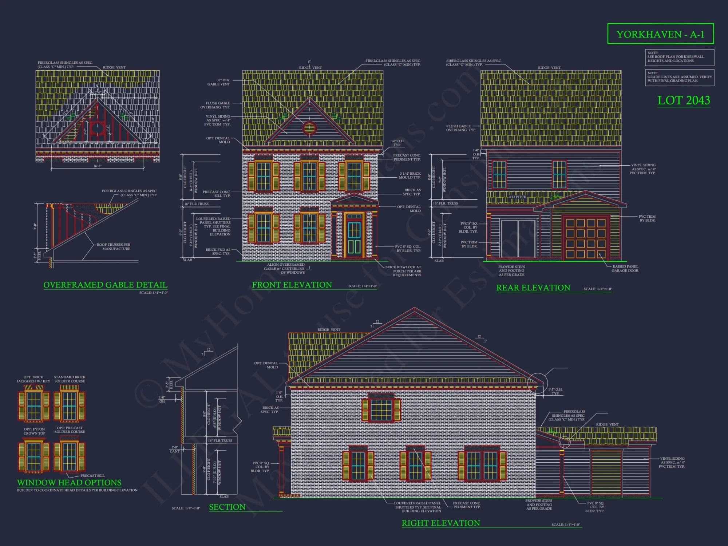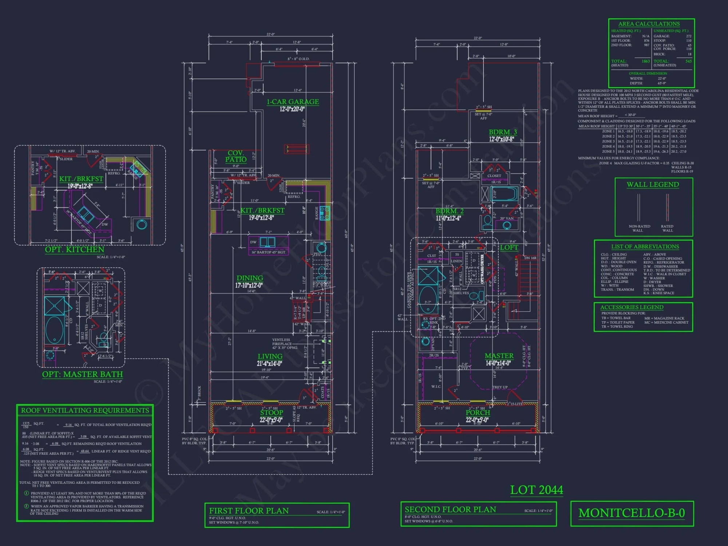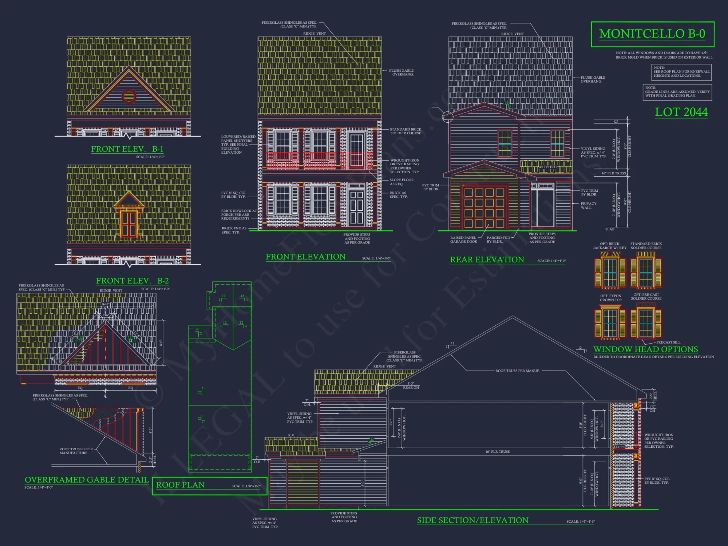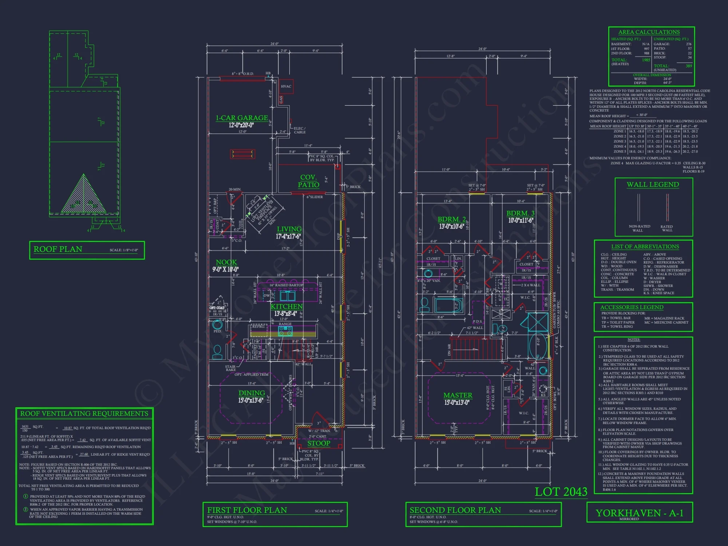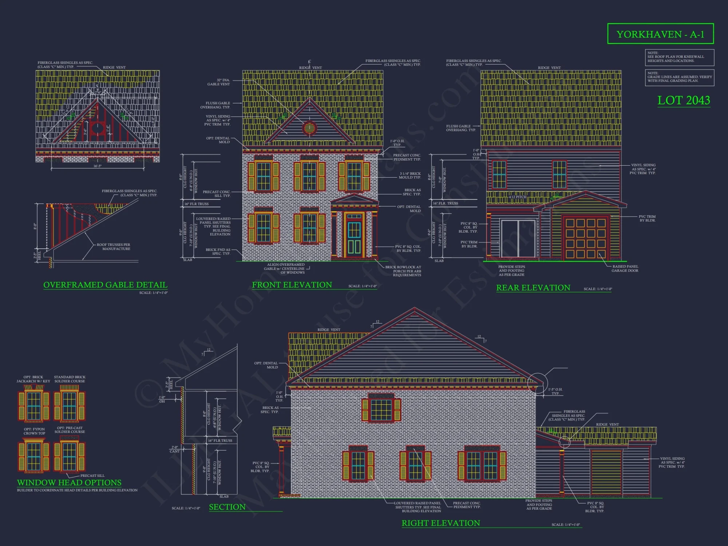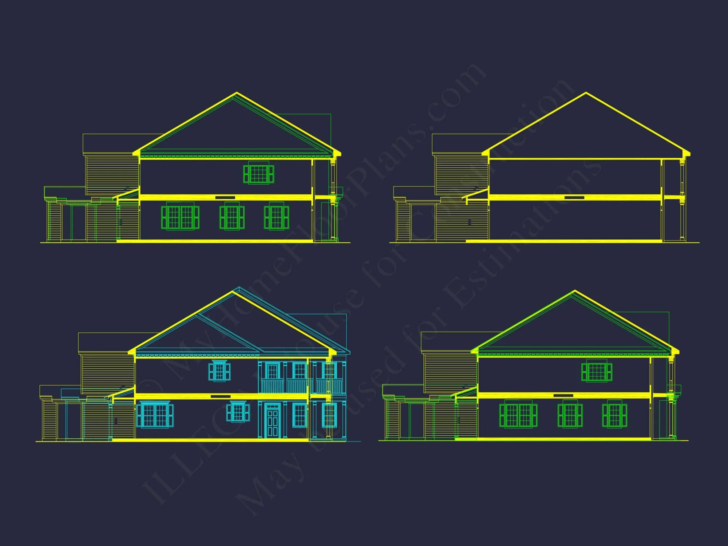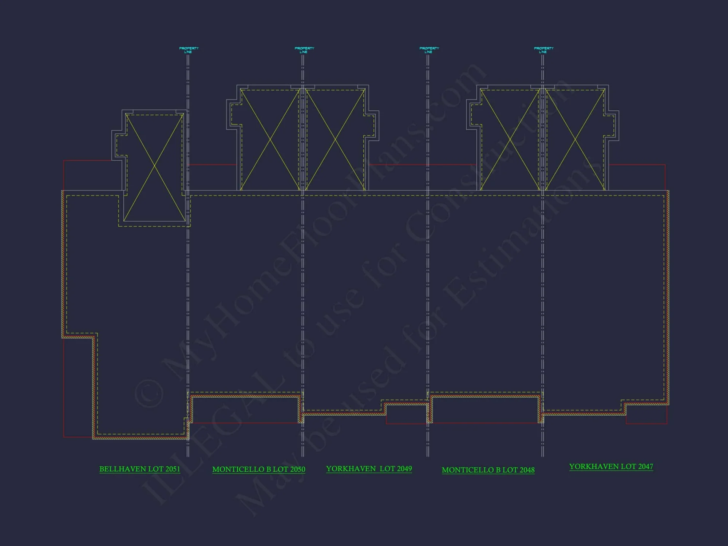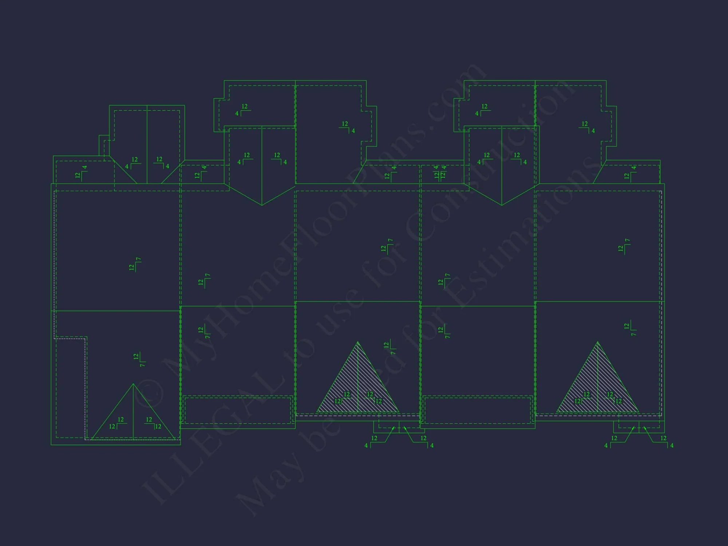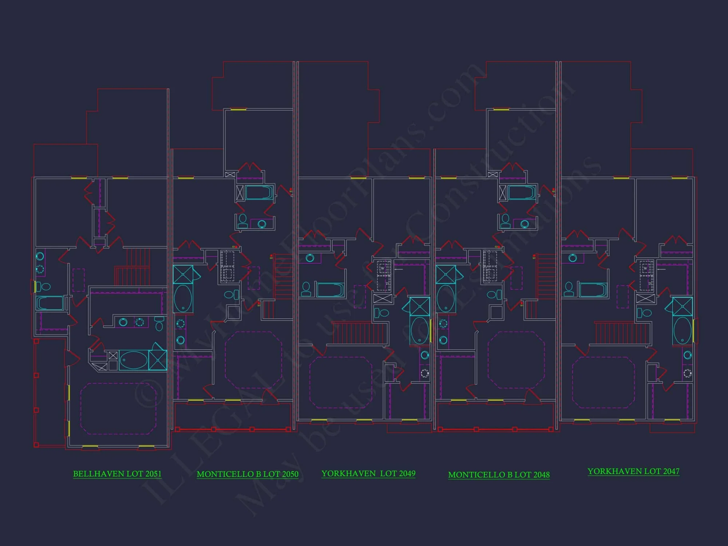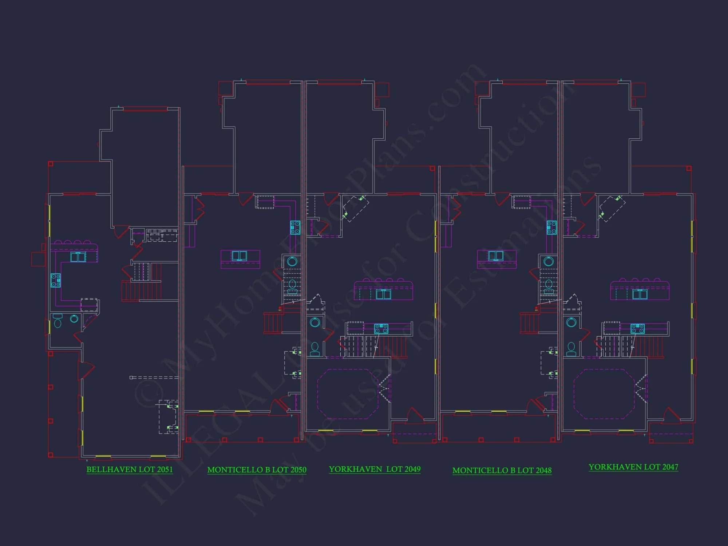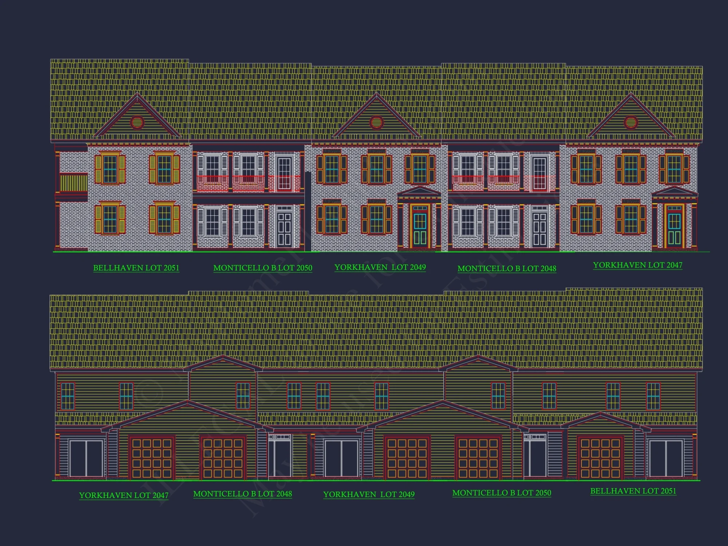13-1885 TOWNHOME PLAN – Colonial Home Plan – 3-Bed, 2.5-Bath, 1,942 SF
Colonial house plan • 3 bed • 2.5 bath • 1,942 SF. Open concept living, front-entry garage, covered porch. Includes CAD+PDF + unlimited build license.
Original price was: $2,476.45.$1,454.99Current price is: $1,454.99.
999 in stock
* Please verify all details with the actual plan, as the plan takes precedence over the information shown below.
| Architectural Styles | |
|---|---|
| Width | 42'-11" |
| Depth | 77'-0" |
| Htd SF | |
| Unhtd SF | |
| Bedrooms | |
| Bathrooms | |
| # of Floors | |
| # Garage Bays | |
| Indoor Features | Foyer, Mudroom, Great Room, Office/Study, Bonus Room, Downstairs Laundry Room |
| Outdoor Features | |
| Bed and Bath Features | Bedrooms on First Floor, Bedrooms on Second Floor, Owner's Suite on First Floor, Jack and Jill Bathroom, Walk-in Closet |
| Kitchen Features | |
| Garage Features | |
| Condition | New |
| Ceiling Features | |
| Structure Type | |
| Exterior Material |
Randy Cox – April 5, 2024
Mark Stewart extra costs; not here.
9 FT+ Ceilings | Affordable | Bedrooms on First and Second Floors | Bonus Rooms | Breakfast Nook | Builder Favorites | Covered Front Porch | Covered Patio | Craftsman | Designer Favorite | Downstairs Laundry Room | First-Floor Bedrooms | Foyer | Front Entry | Great Room | Home Plans with Mudrooms | Jack and Jill | Kitchen Island | Medium | Modern Craftsman Designs | Office/Study Designs | Owner’s Suite on the First Floor | Patios | Screened Porches | Second Floor Bedroom | Transitional | Vaulted Ceiling | Walk-in Closet
Colonial 5-Unit Townhome Floor Plan with Classic Charm
Explore this 2-story Colonial townhome with 1,942 heated sq. ft., 3 bedrooms, 2.5 baths, open living concept, and detailed CAD blueprints ready for builders.
This Colonial-style townhome blueprint captures the timeless appeal of American architecture, with a balanced façade, shuttered windows, and refined symmetry. Designed for efficient multi-family living, it offers a perfect combination of practicality and sophistication for both homeowners and developers.
Each of the five attached units features a private entrance, garage, and thoughtfully arranged interior layout. The exterior is inspired by early American Colonial traditions—brick and siding blend with gable dormers and classical detailing to create a design that feels both familiar and upscale.
Key Features of the Home Plan
Living Areas – Heated & Unheated
- Heated area: 1,942 sq. ft. spread across two stories for maximum comfort.
- Unheated extras: Covered porch, rear patio, and 1-car garage per unit.
Bedrooms & Bathrooms
- Three bedrooms on the second floor, providing ample space for growing families or shared living.
- Two full bathrooms plus a convenient main-floor half bath for guests.
- Owner Suite includes a private walk-in closet and ensuite bathroom.
Interior Highlights
- Open-concept main floor connects kitchen, dining, and family areas seamlessly. See more open layouts.
- 9-foot ceilings enhance space and allow natural light to flood the interior.
- Fireplace option adds warmth and ambiance to the living area. Browse homes with fireplaces.
- Large windows maintain the symmetrical Colonial aesthetic while improving energy efficiency.
- Dedicated laundry room upstairs for modern convenience.
- Efficient kitchen design includes an island, walk-in pantry, and dining nook perfect for family gatherings.
Garage & Storage Details
- Garage Bays: One-car garage for each unit, offering secure parking and additional storage.
- Garage Type: Front-entry for easy access—ideal for narrow-lot construction.
- Storage Spaces: Walk-in closets, linen storage, and a spacious pantry ensure ample organizational capacity.
Outdoor Living Features
- Covered front porch for curb appeal and outdoor relaxation.
- Rear patio ideal for grilling, entertaining, or quiet evenings.
- Exterior finish combines brick and lap siding with Colonial-style shutters for a distinguished look.
Architectural Style: Colonial
The Colonial architectural style remains one of the most enduring and recognizable in American housing. Its signature features—symmetry, classic materials, and timeless detailing—make it a favorite for multi-unit homes and neighborhoods that want to balance density with elegance.
This particular 5-unit Colonial townhome emphasizes uniformity and proportion across each connected unit. The gabled roofs and dormer accents are reminiscent of traditional Georgian influences, while the practical two-story layouts are adapted for today’s family needs. Learn more about Colonial architecture in modern housing from ArchDaily’s Colonial Revival Guide.
Bonus Design Features
- Formal foyer entry with sidelights and panel doors for a welcoming aesthetic.
- Dedicated dining zone flowing into the living area—perfect for entertaining.
- Efficient upper-floor corridor design to maximize usable bedroom space.
- Low-maintenance materials suited for developers managing multiple builds.
Included Benefits with Every Plan
- CAD + PDF Files: Editable files included for fast customization and local code adaptation.
- Unlimited Build License: Build as many units as needed—ideal for community developments or builders managing multi-lot projects.
- Free Foundation Options: Choose slab, crawlspace, or basement foundations at no extra cost.
- Structural Engineering: All plans are code-compliant and professionally reviewed.
- Modification Discounts: Save up to 50% compared to standard design revisions.
- Preview Before Purchase: View full plan sets before buying.
Why Choose a Colonial Townhome Design?
Developers and homeowners alike appreciate Colonial townhomes for their timeless curb appeal and efficient footprints. Each unit mirrors the next, creating a pleasing rhythm of windows, shutters, and rooflines. Inside, open floor plans and thoughtful bedroom arrangements cater to today’s expectations for comfort and functionality.
The Colonial 5-unit townhome layout offers scalability for builders, allowing consistent construction methods while maintaining strong aesthetic value. Whether planned for urban infill, suburban developments, or private communities, this design achieves an ideal balance between traditional charm and modern efficiency.
Ideal Applications
- Urban or suburban multi-family developments.
- Rental properties seeking low-maintenance, timeless appeal.
- Community housing with uniform design standards.
- Investors aiming for long-term property value retention.
Energy Efficiency & Modern Living
Although traditional in appearance, the Colonial 5-Unit Townhome is optimized for modern sustainability. Optional energy-efficient windows, HVAC layouts, and insulation packages make these homes comfortable year-round. Each floor plan can also be customized for regional requirements or advanced green-building certifications.
Notable Sustainability Options
- Energy Star-rated window and door systems.
- High-efficiency HVAC and smart thermostat integration.
- Low-maintenance siding and roofing materials.
- Optional EV-ready garage configuration.
Customization Options
Every MyHomeFloorPlans.com design is created to adapt easily. With editable CAD files, our team can modify layouts, exterior materials, or dimensions based on your project’s needs. Whether you need an alternate foundation, reversed layout, or an additional bedroom, customization is fast and cost-effective.
- Exterior Adjustments: Modify siding, brick, or trim to fit local aesthetics.
- Interior Layouts: Reconfigure kitchen or add optional basement.
- Garage Placement: Choose between front, rear, or side entries.
- Accessibility Options: ADA adaptations available upon request.
Similar Collections You Might Love
- Colonial House Plans
- Townhome Floor Plans
- Traditional House Plans
- 3-Bedroom House Plans
- Narrow Lot House Plans
Frequently Asked Questions
What’s included with this plan? You’ll receive editable CAD files, PDFs, structural engineering, and an unlimited-build license for one flat price.
Can I customize the design? Yes. Request a free quote to adjust the layout, exterior, or interior details.
Is this plan good for investors? Absolutely. Its scalable, repeatable design keeps build costs low and resale values high.
What size lots does it fit? The narrow footprint is ideal for small to medium-width urban lots.
Do you offer energy-efficient upgrades? Yes, each plan can integrate smart HVAC and solar-ready options.
Start Building Your Colonial Townhome Community Today
Ready to bring this beautiful Colonial design to life? Our CAD and PDF packages are ready for immediate download and construction. Whether you’re building a single unit or a 20-home development, this plan offers the flexibility, charm, and proven structure that developers love.
For questions or custom design requests, email support@myhomefloorplans.com or visit our contact page.
Your Colonial dream home starts with a great blueprint—start designing today!
13-1885 TOWNHOME PLAN – Colonial Home Plan – 3-Bed, 2.5-Bath, 1,942 SF
- BOTH a PDF and CAD file (sent to the email provided/a copy of the downloadable files will be in your account here)
- PDF – Easily printable at any local print shop
- CAD Files – Delivered in AutoCAD format. Required for structural engineering and very helpful for modifications.
- Structural Engineering – Included with every plan unless not shown in the product images. Very helpful and reduces engineering time dramatically for any state. *All plans must be approved by engineer licensed in state of build*
Disclaimer
Verify dimensions, square footage, and description against product images before purchase. Currently, most attributes were extracted with AI and have not been manually reviewed.
My Home Floor Plans, Inc. does not assume liability for any deviations in the plans. All information must be confirmed by your contractor prior to construction. Dimensions govern over scale.



