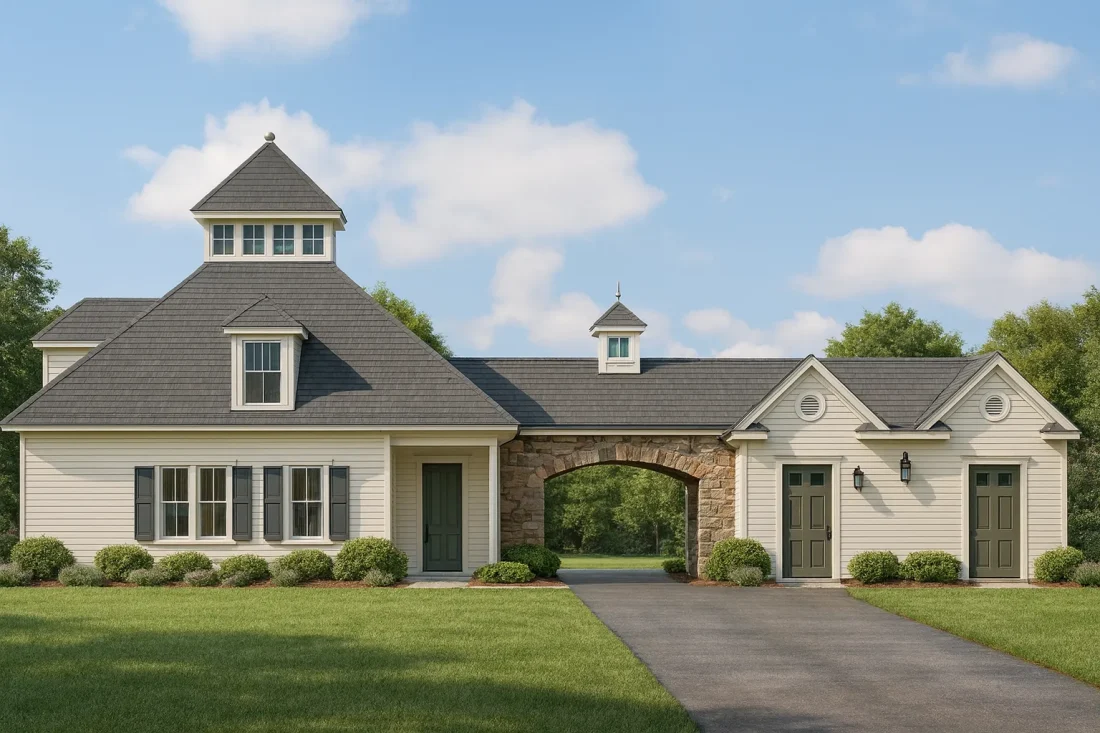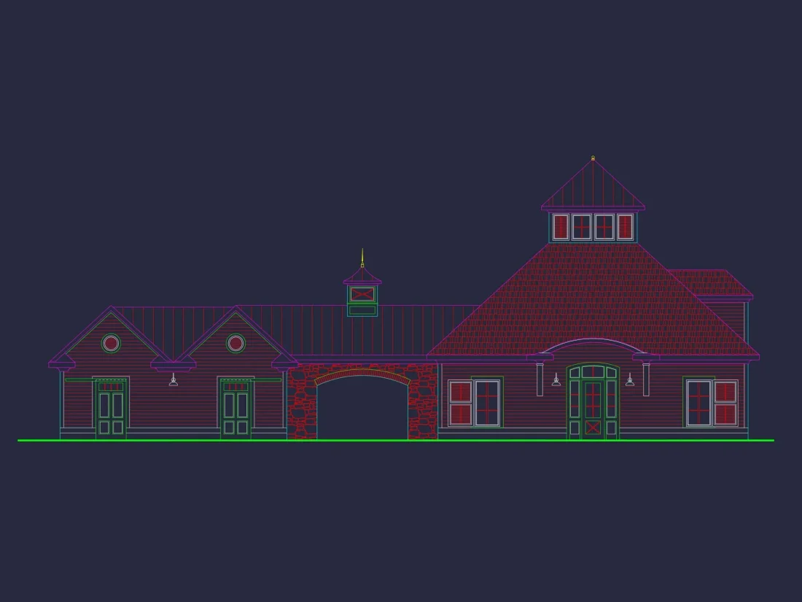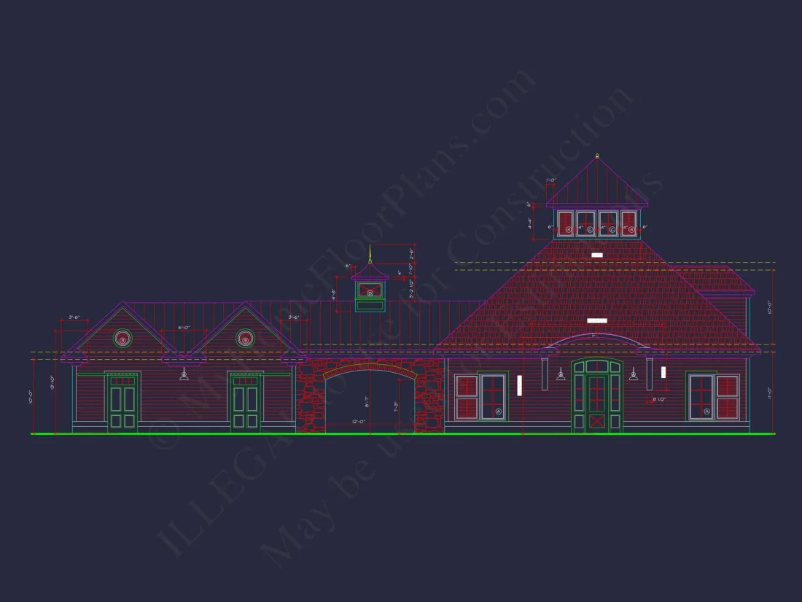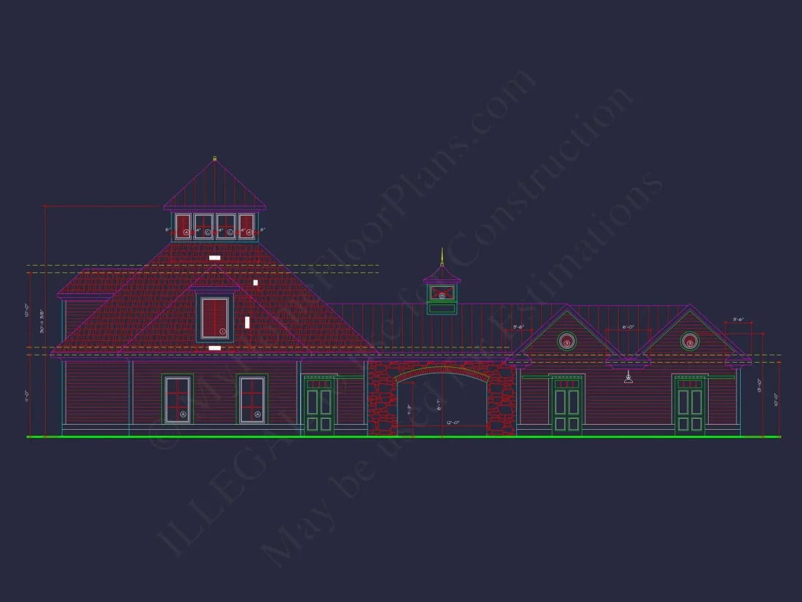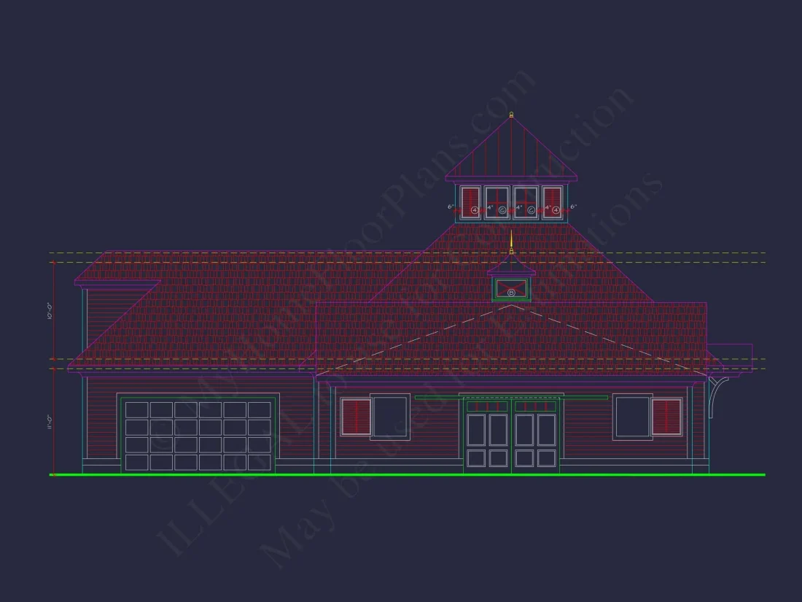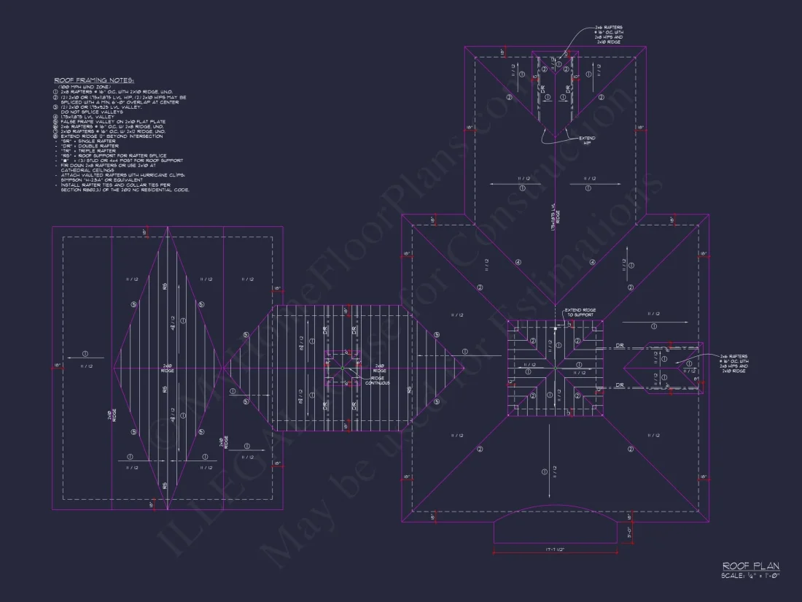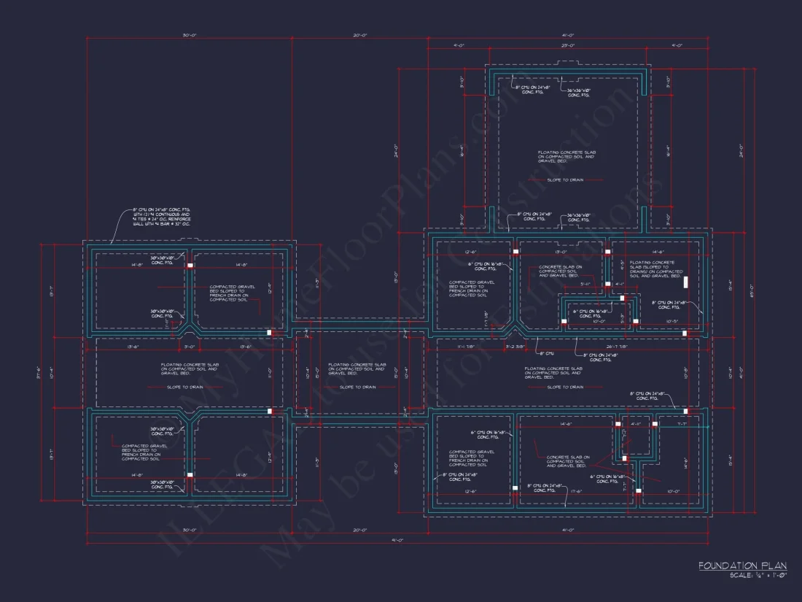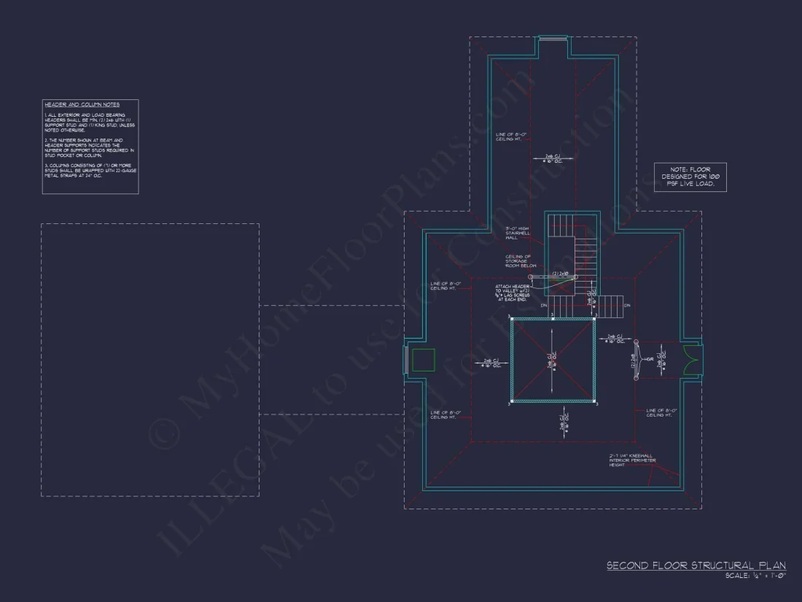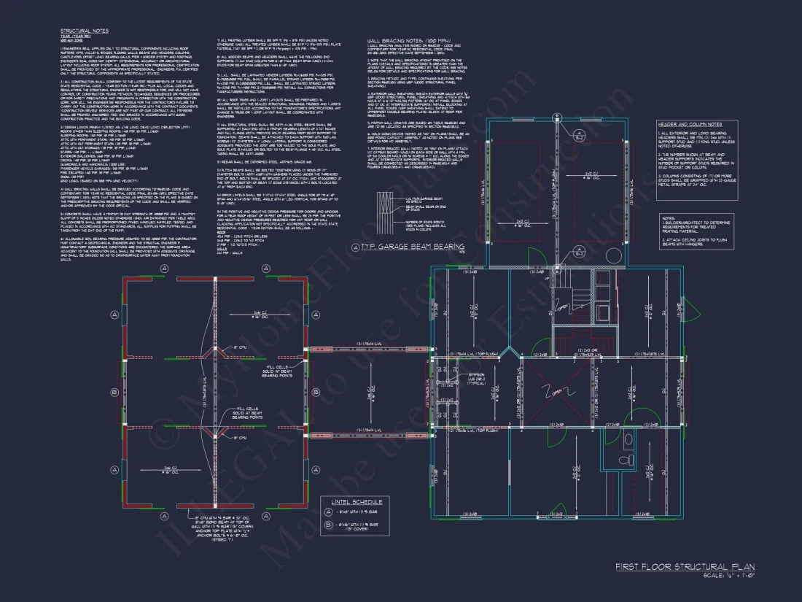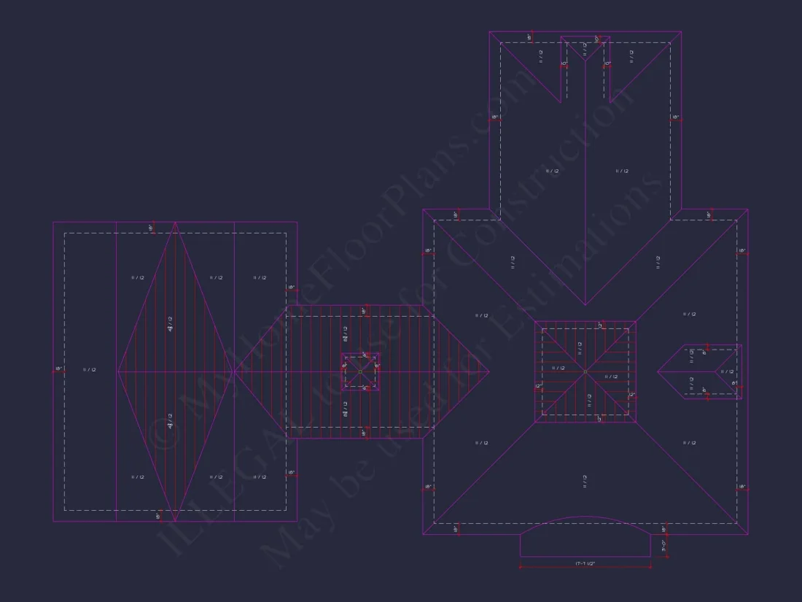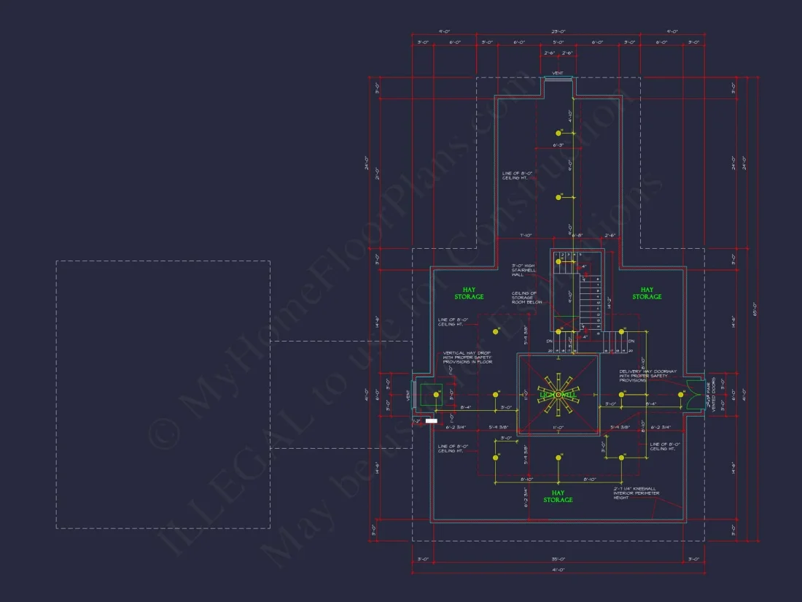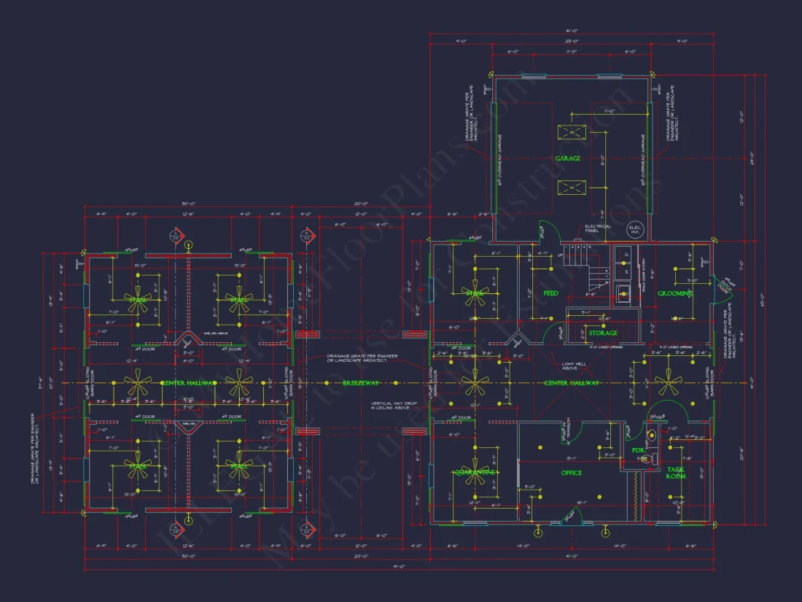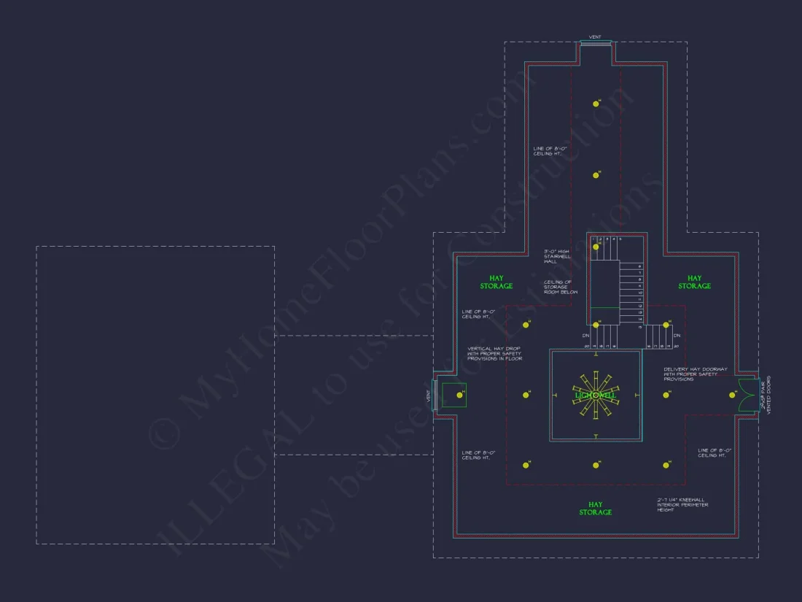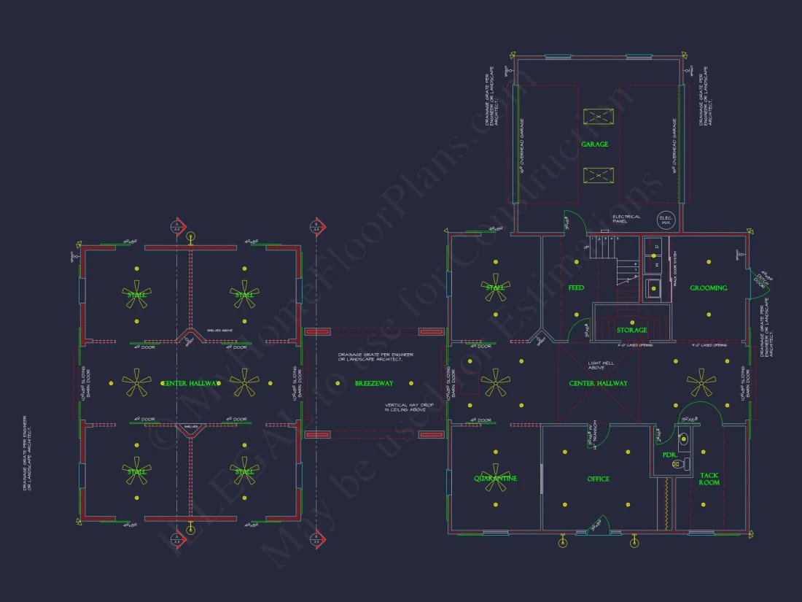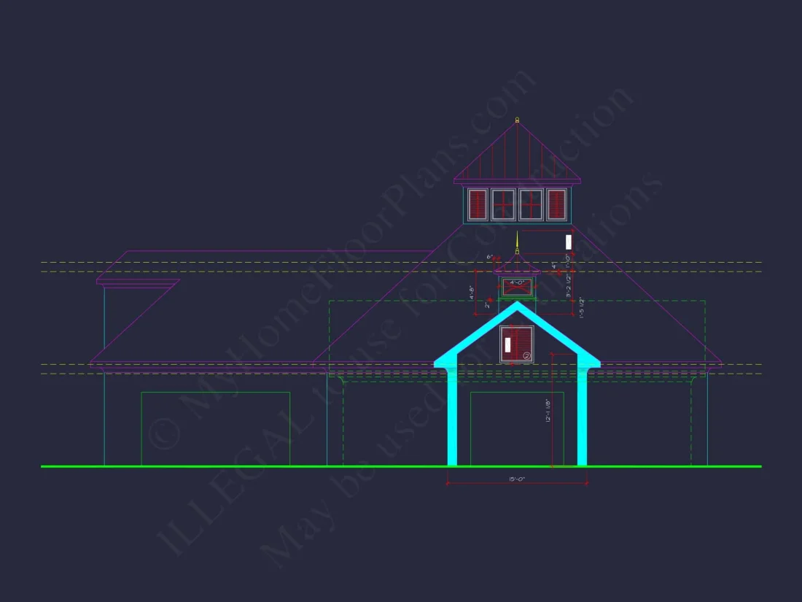13-2070 HORSE STABLES – Shingle Style Home Plan – 4-Bed, 4.5-Bath, 4,200 SF
Shingle Style and Coastal Traditional house plan with shingle and stone exterior • 4 bed • 4.5 bath • 4,200 SF. Breezeway layout, luxury garage wing, classic symmetry. Includes CAD+PDF + unlimited build license.
Original price was: $856.45.$534.99Current price is: $534.99.
999 in stock
* Please verify all details with the actual plan, as the plan takes precedence over the information shown below.
| Architectural Styles | |
|---|---|
| Width | 91'-0" |
| Depth | 65'-0" |
| Htd SF | |
| Unhtd SF | |
| Bedrooms | |
| Bathrooms | |
| # of Floors | |
| # Garage Bays | |
| Indoor Features | |
| Outdoor Features | |
| Garage Features | |
| Ceiling Features | |
| Structure Type | |
| Exterior Material | |
| Condition | New |
Rebecca Wagner – June 23, 2025
Porch rocking-chair spacing perfect.
4,200 SF Shingle Style Coastal Traditional House Plan with Breezeway & Garage Wing
A refined coastal-inspired home plan blending classic Shingle Style architecture with Coastal Traditional elegance and timeless symmetry.
This Shingle Style Coastal Traditional house plan delivers a sophisticated interpretation of classic American architecture, drawing inspiration from historic New England estates and refined seaside residences. Designed for homeowners who appreciate timeless proportions, balanced massing, and premium exterior materials, this home plan offers both architectural presence and everyday livability.
The exterior showcases authentic shingle siding paired with carefully placed stone accents, creating visual depth and durability while maintaining an elegant coastal character. A breezeway seamlessly connects the main residence to a private garage wing, enhancing airflow, functionality, and architectural interest.
Architectural Style Overview
This design is rooted in Shingle Style architecture, complemented by Coastal Traditional detailing and subtle Colonial influences. Hallmarks of the style include symmetrical composition, gabled rooflines, refined window placement, and understated decorative trim.
- Classic Shingle Style massing with coastal refinement
- Balanced façade with strong curb appeal
- Stone accents grounding the exterior palette
- Architectural breezeway connecting living and garage spaces
Exterior Materials & Design Features
The exterior materials were selected for longevity, visual warmth, and regional adaptability. Shingle siding provides texture and character, while stone elements anchor the structure and enhance the luxury aesthetic.
- Primary Exterior: Natural shingle siding
- Accent Materials: Stone veneer at key elevations
- Roof Design: Multi-gabled roofline for visual depth
- Breezeway: Covered connector improving flow and ventilation
Interior Living Experience
Inside, this 4,200 square foot home plan delivers an upscale living environment with thoughtfully designed spaces that balance openness and privacy. The floor plan is ideal for families who enjoy entertaining, multigenerational living, or long-term comfort.
Main Living Areas
- Open-concept great room with expansive natural light
- Gourmet kitchen with generous island and walk-in pantry
- Formal dining area for entertaining and special occasions
- Optional fireplace locations enhancing warmth and ambiance
Bedrooms & Bathrooms
- Bedrooms: 4 spacious bedrooms
- Bathrooms: 4 full baths plus 1 half bath
- Luxurious primary suite with spa-style bathroom
- Secondary bedrooms designed for comfort and privacy
Garage & Breezeway Configuration
The breezeway is both a functional and architectural highlight, allowing protected movement between the main house and the garage wing. This feature is especially desirable in coastal and transitional climates.
- Side-connected garage wing for enhanced curb appeal
- Covered breezeway adds airflow and visual separation
- Ideal for carriage-style or side-entry garage layouts
Designed for Coastal & Suburban Settings
While inspired by coastal traditions, this home plan is equally suited for upscale suburban or countryside properties. Its classic proportions ensure lasting value and broad market appeal.
Shingle Style architecture has long been associated with refined residential design, as explored by ArchDaily, where historic and modern interpretations continue to influence luxury home design.
Customization & Flexibility
This plan can be customized to suit your lifestyle, including modifications to bedroom layouts, garage size, or outdoor living spaces. The design’s structural clarity makes it highly adaptable.
- Foundation options: slab, crawlspace, or basement
- Optional outdoor living enhancements
- Interior layout adjustments available
What’s Included with This House Plan
- CAD + PDF Files: Fully editable construction documents
- Unlimited Build License: Build multiple times with one purchase
- Structural Engineering Included: Code-compliant and permit-ready
- Free Foundation Changes: Adaptable to your lot conditions
Ideal Buyer Profile
This Shingle Style Coastal Traditional home plan is ideal for homeowners seeking timeless architecture, refined materials, and a flexible layout that supports both daily living and entertaining.
- Luxury coastal or suburban homeowners
- Buyers seeking classic, non-trendy design
- Families valuing privacy and architectural distinction
Build a Home That Endures
This 4,200 SF Shingle Style home plan represents an investment in enduring architecture and thoughtful design. With its elegant materials, breezeway layout, and classic proportions, it delivers beauty that stands the test of time.
Bring timeless coastal tradition to life—this Shingle Style house plan is ready to build.
13-2070 HORSE STABLES – Shingle Style Home Plan – 4-Bed, 4.5-Bath, 4,200 SF
- BOTH a PDF and CAD file (sent to the email provided/a copy of the downloadable files will be in your account here)
- PDF – Easily printable at any local print shop
- CAD Files – Delivered in AutoCAD format. Required for structural engineering and very helpful for modifications.
- Structural Engineering – Included with every plan unless not shown in the product images. Very helpful and reduces engineering time dramatically for any state. *All plans must be approved by engineer licensed in state of build*
Disclaimer
Verify dimensions, square footage, and description against product images before purchase. Currently, most attributes were extracted with AI and have not been manually reviewed.
My Home Floor Plans, Inc. does not assume liability for any deviations in the plans. All information must be confirmed by your contractor prior to construction. Dimensions govern over scale.



