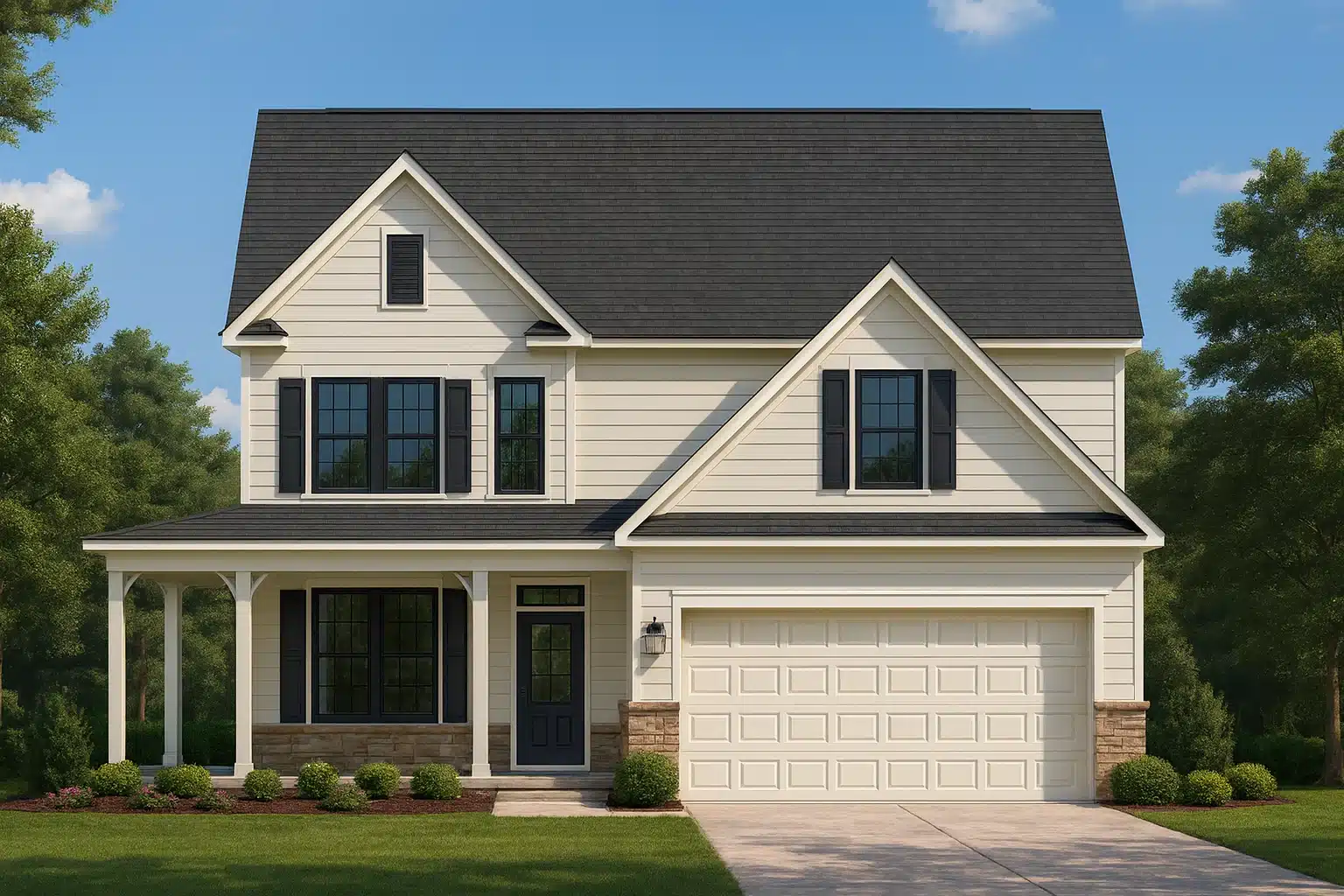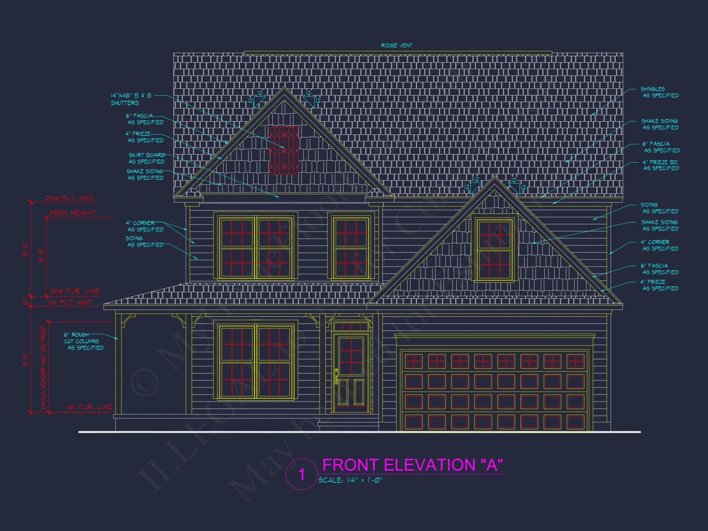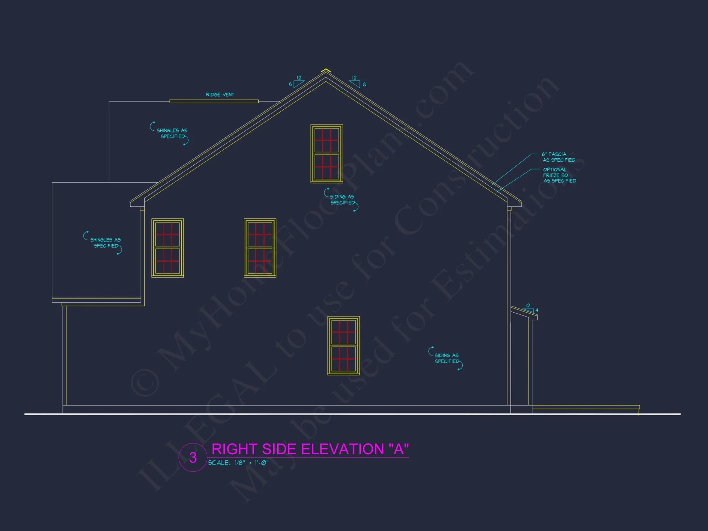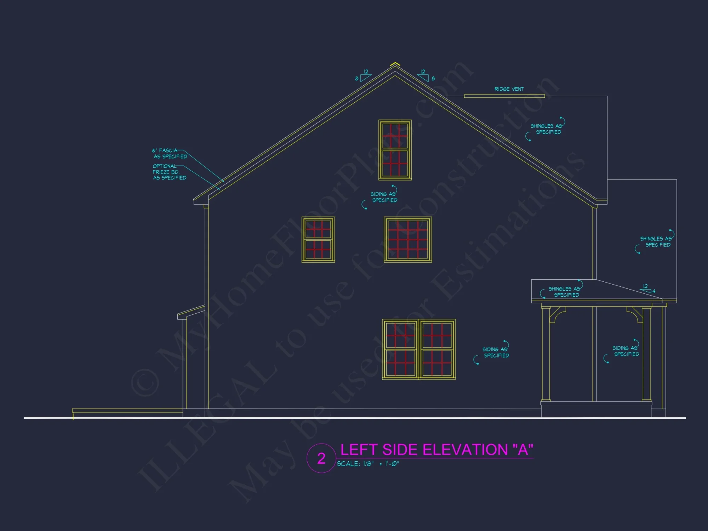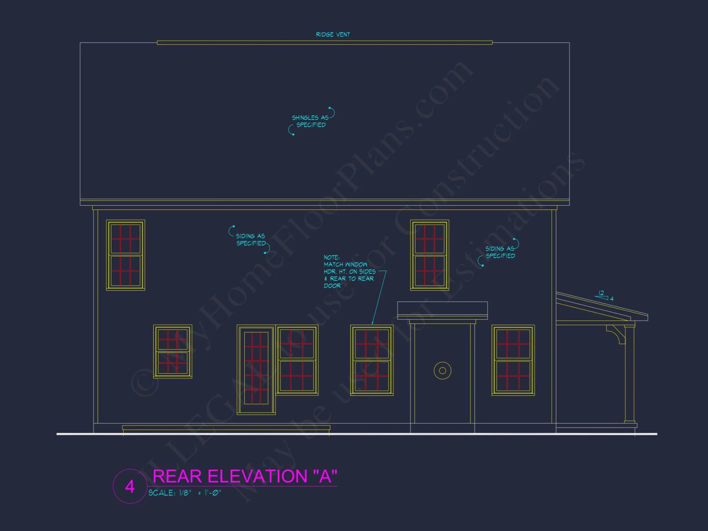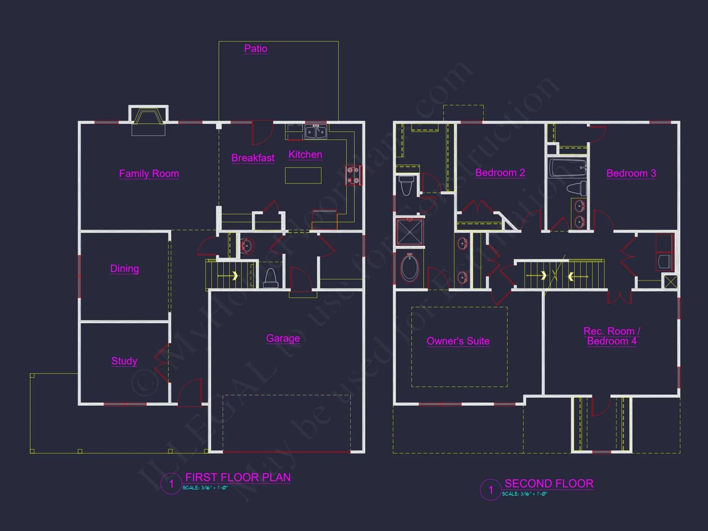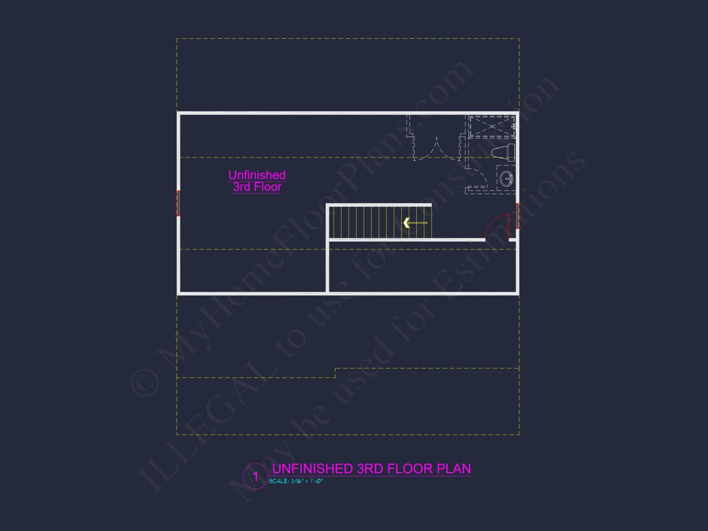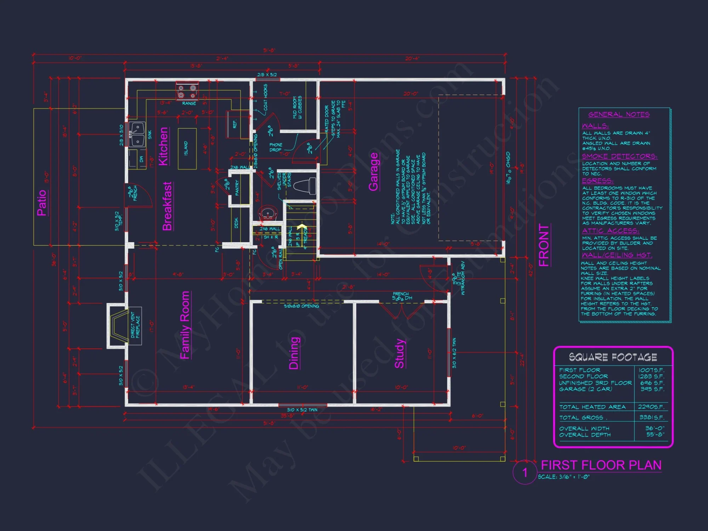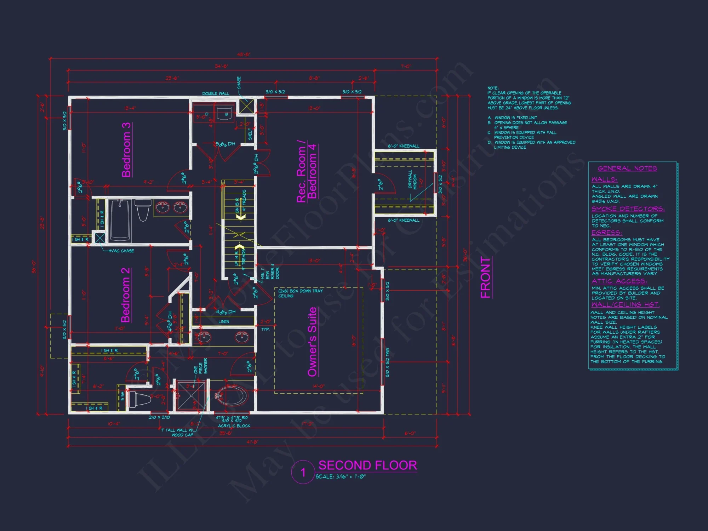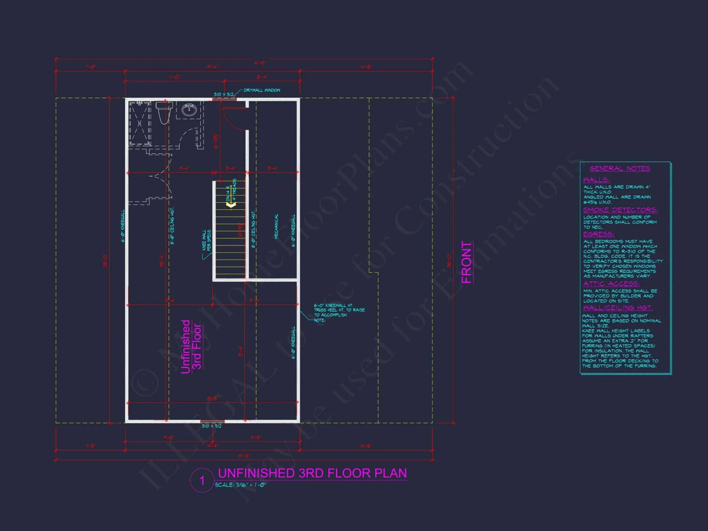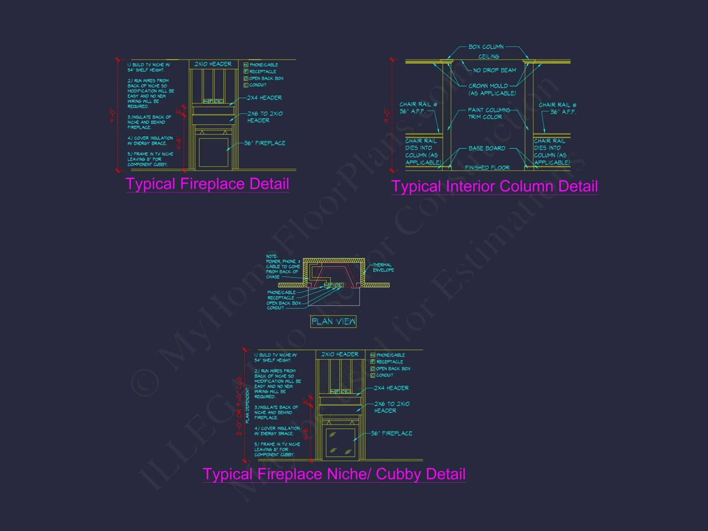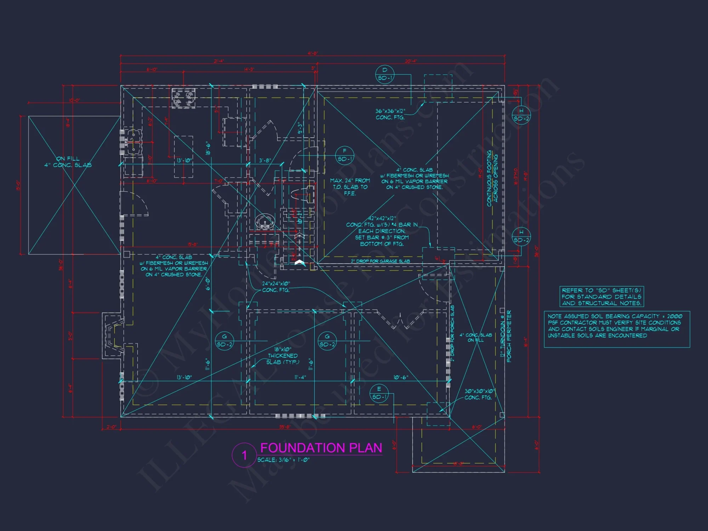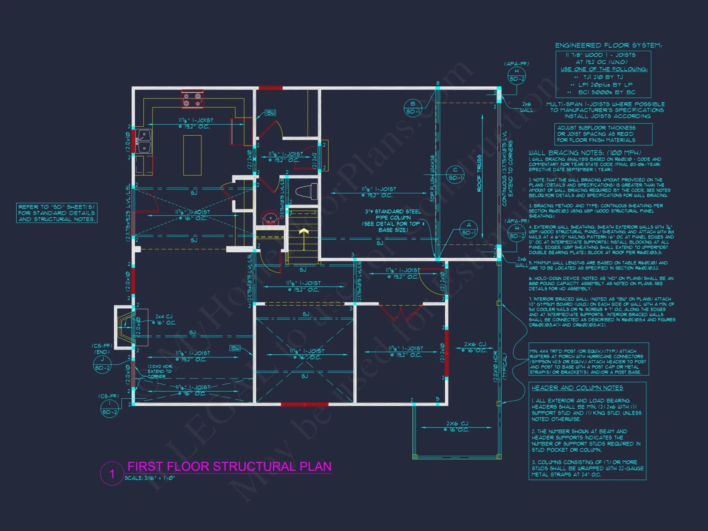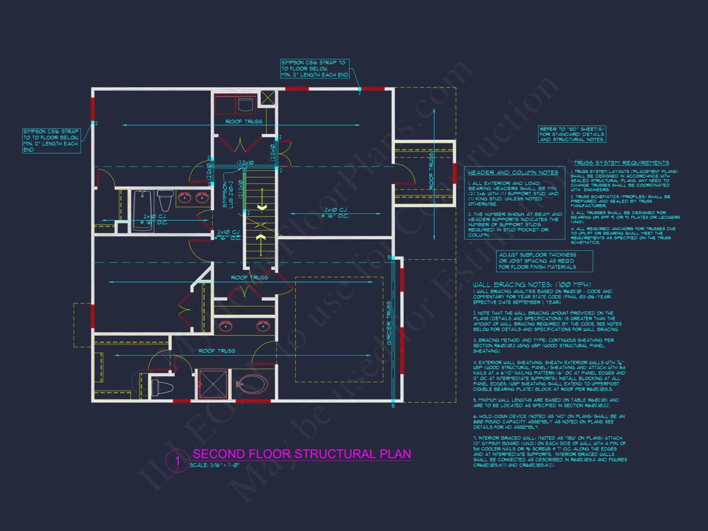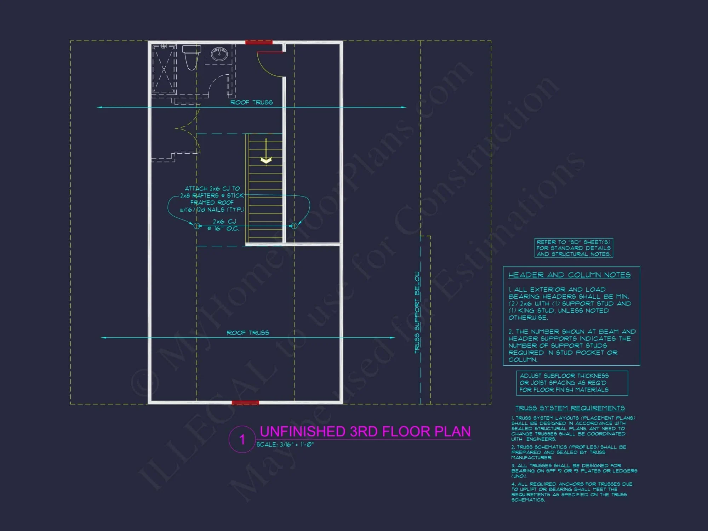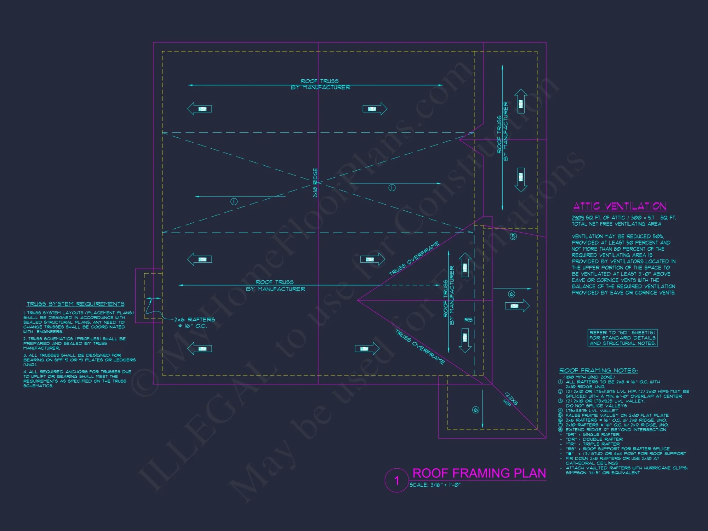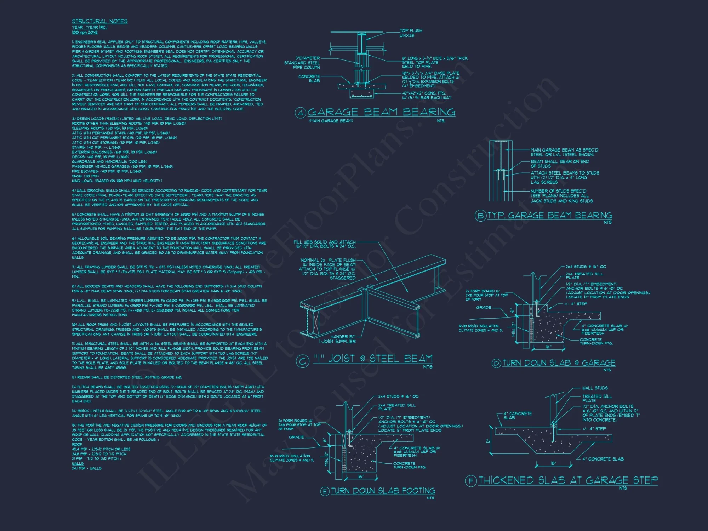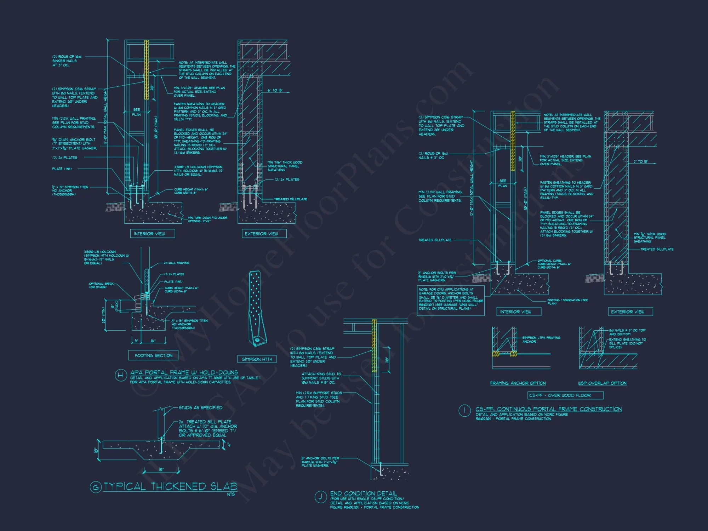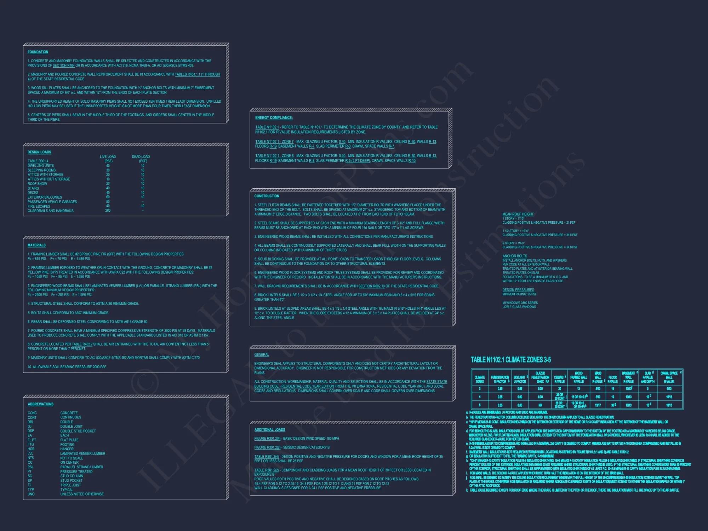13-2093 HOUSE PLAN – Modern Farmhouse Home Plan – 4-Bed, 3-Bath, 2,290 SF
Modern Farmhouse house plan • 4 bed • 3 bath • 2,290 SF. Open layout, black windows, covered porch. Includes CAD+PDF + unlimited build license.
Original price was: $1,976.45.$1,254.99Current price is: $1,254.99.
999 in stock
* Please verify all details with the actual plan, as the plan takes precedence over the information shown below.
| Architectural Styles | |
|---|---|
| Width | 36'-0" |
| Depth | 55'-8" |
| Htd SF | |
| Unhtd SF | |
| Bedrooms | |
| Bathrooms | |
| # of Floors | |
| # Garage Bays | |
| Indoor Features | Attic, Family Room, Office/Study, Open Floor Plan, Recreational Room |
| Outdoor Features | |
| Bed and Bath Features | Bedrooms on Second Floor, Jack and Jill Bathroom, Owner's Suite on Second Floor, Walk-in Closet |
| Kitchen Features | |
| Garage Features | |
| Condition | New |
| Ceiling Features | |
| Structure Type | |
| Exterior Material |
Marcia Walker – November 17, 2024
Cost estimator matched bids.
9 FT+ Ceilings | After Build Photos | Attics | Breakfast Nook | Colonial | Covered Front Porch | Craftsman | Designer Favorite | Family Room | Front Entry | Jack and Jill | Medium | Office/Study Designs | Open Floor Plan Designs | Owner’s Suite on Second Floor | Recreational Room | Second Floor Bedroom | Traditional | Walk-in Closet | Walk-in Pantry
Modern Farmhouse House Plan with Open Concept & Covered Porch
Discover this elegant Modern Farmhouse plan featuring 2,290 heated sq. ft., 4 bedrooms, a 2-car garage, and customizable CAD blueprints built for family living.
This Modern Farmhouse house plan offers a timeless design that blends rustic warmth with clean, contemporary lines. Its welcoming covered porch, black window accents, and smartly designed interiors make it perfect for today’s homeowners seeking comfort, charm, and flexibility.
Key Features of the Home Plan
Living Areas – Heated & Unheated
- Heated area: 2,290 sq. ft. spread over two stories with an open-concept main floor.
- Unheated spaces: Includes a large 2-car garage, front porch, and optional rear patio for outdoor entertaining.
Bedrooms & Bathrooms
- 4 bedrooms total, with the primary suite located upstairs for privacy and quiet.
- 3 full bathrooms including a luxurious ensuite with double vanity, soaking tub, and separate shower.
- Secondary bedrooms feature spacious closets and share a well-appointed Jack-and-Jill bath.
Interior Highlights
- Open-concept living connects the family room, kitchen, and dining space—ideal for entertaining. See open layouts.
- Chef’s kitchen with a central island, walk-in pantry, and optional coffee bar for modern convenience.
- Home office or study on the main floor provides a quiet workspace or reading nook.
- Natural light flows through black-trimmed windows that enhance the farmhouse aesthetic.
- Energy-efficient design ready for contemporary HVAC and insulation standards.
Garage & Storage Details
- Garage Bays: 2-car attached garage with front entry access.
- Garage Extras: Space for storage or workshop setup.
- Storage: Ample linen closets, under-stair storage, and attic space for seasonal items.
Outdoor Living Features
- Front porch: Spacious and covered, ideal for rocking chairs or a porch swing.
- Optional rear patio: Expands your living area outdoors for dining and relaxation.
- Timeless exterior materials: board-and-batten siding, stone accents, and architectural gables.
Architectural Style: Modern Farmhouse
This design embodies the heart of the Modern Farmhouse movement—combining classic rural charm with sleek, contemporary proportions. Black-framed windows, gable roofs, and light horizontal siding create a crisp, inviting appearance. Explore the enduring appeal of this architectural trend on ArchDaily.
Bonus Features
- Optional unfinished attic or bonus space for gym, playroom, or studio expansion.
- Dedicated laundry/mudroom with easy garage access for family convenience.
- Energy-efficient building envelope designed to meet today’s construction standards.
- Flexible floor plan ready for basement or crawlspace foundation options.
Included Benefits with Every Plan
- CAD + PDF Files: Editable, printable, and ready for local builders or modifications.
- Unlimited Build License: Construct as many homes as you wish from one plan purchase.
- Free Foundation Changes: Choose between crawlspace, slab, or basement at no extra cost.
- Structural Engineering Included: Professionally reviewed and code-compliant.
- Save up to 50% on Modifications: Our design team delivers quick, affordable plan changes.
- See Before You Buy: Preview full plan sets online before checkout.
Why Choose This Modern Farmhouse Plan
This home stands out for its efficient use of space and elegant design balance. The two-story layout supports both family life and personal retreat, with a fluid floor plan that makes entertaining effortless. Every room benefits from abundant natural light, thoughtful sightlines, and functional flow from the foyer through to the rear living area.
From the clean white façade to the dark window trim, every exterior element reinforces the home’s character and harmony with suburban or rural settings. The front porch is not just aesthetic—it offers genuine outdoor living comfort while greeting guests with warmth and simplicity. Inside, generous ceiling heights, hardwood floors, and practical storage make everyday living comfortable and stylish.
Builders will appreciate the simplified rooflines and construction efficiency, while homeowners will love the flexibility of the optional attic and home office space. This Modern Farmhouse represents both timeless beauty and modern practicality.
Similar Collections You Might Love
- Farmhouse House Plans
- Modern House Plans
- House Plans with Open Floor Plans
- House Plans with Home Office
- Two-Story House Plans
Frequently Asked Questions
Can I make layout changes to this plan?
Yes. You can request affordable customizations through our in-house design team. Contact us here.
Does the plan include framing and structural details?
Absolutely. All plans come with full construction drawings, structural details, and engineering compliance.
Can I preview the drawings before purchasing?
Yes. View the full layout using our Preview tool before you buy.
Is this plan energy efficient?
Yes. Modern materials, efficient layout, and optimal glazing make this plan ideal for energy-conscious construction.
Is the porch included in the total square footage?
No, the porch area is unheated and not included in the 2,290 heated sq. ft. total.
Start Building Your Modern Farmhouse Today
Take the first step toward your dream home. Whether you’re a builder, homeowner, or designer, this Modern Farmhouse plan offers flexibility, beauty, and a proven layout that fits a wide range of lot sizes. Contact our team at support@myhomefloorplans.com or submit your project details through our contact form.
Timeless. Efficient. Beautiful. Build your Modern Farmhouse dream today with confidence and clarity from MyHomeFloorPlans.com.
13-2093 HOUSE PLAN – Modern Farmhouse Home Plan – 4-Bed, 3-Bath, 2,290 SF
- BOTH a PDF and CAD file (sent to the email provided/a copy of the downloadable files will be in your account here)
- PDF – Easily printable at any local print shop
- CAD Files – Delivered in AutoCAD format. Required for structural engineering and very helpful for modifications.
- Structural Engineering – Included with every plan unless not shown in the product images. Very helpful and reduces engineering time dramatically for any state. *All plans must be approved by engineer licensed in state of build*
Disclaimer
Verify dimensions, square footage, and description against product images before purchase. Currently, most attributes were extracted with AI and have not been manually reviewed.
My Home Floor Plans, Inc. does not assume liability for any deviations in the plans. All information must be confirmed by your contractor prior to construction. Dimensions govern over scale.



