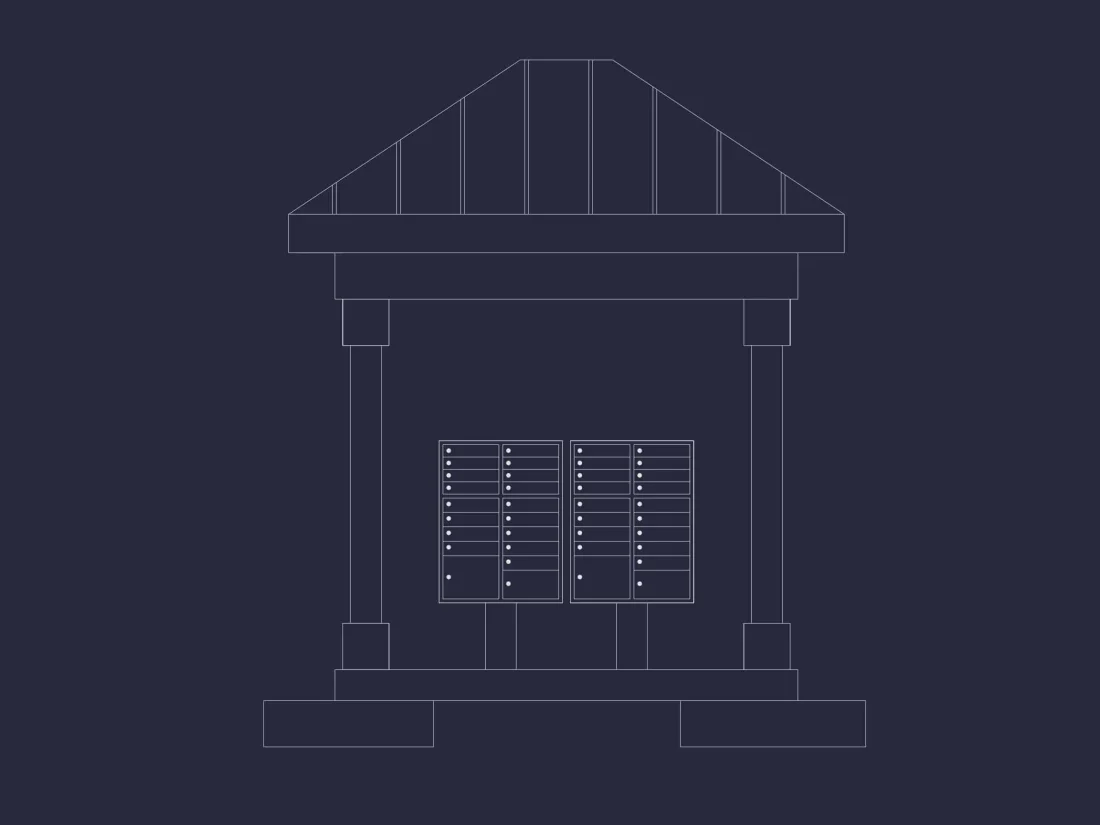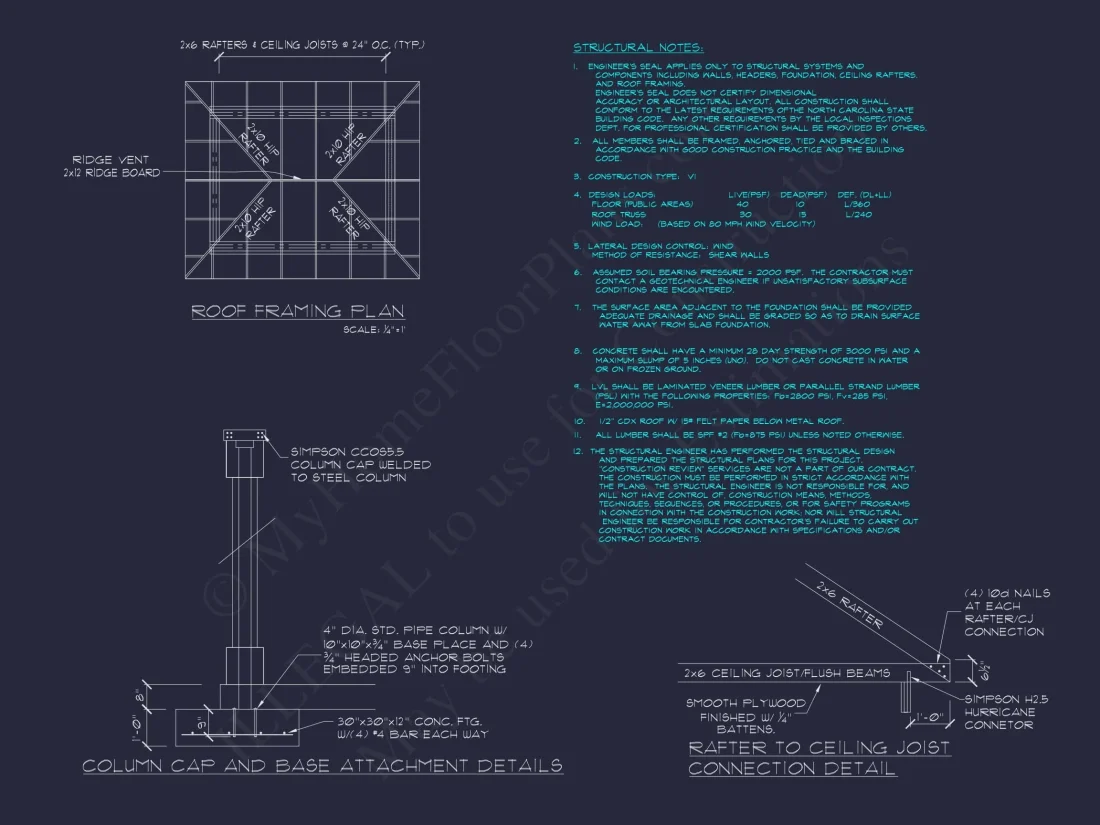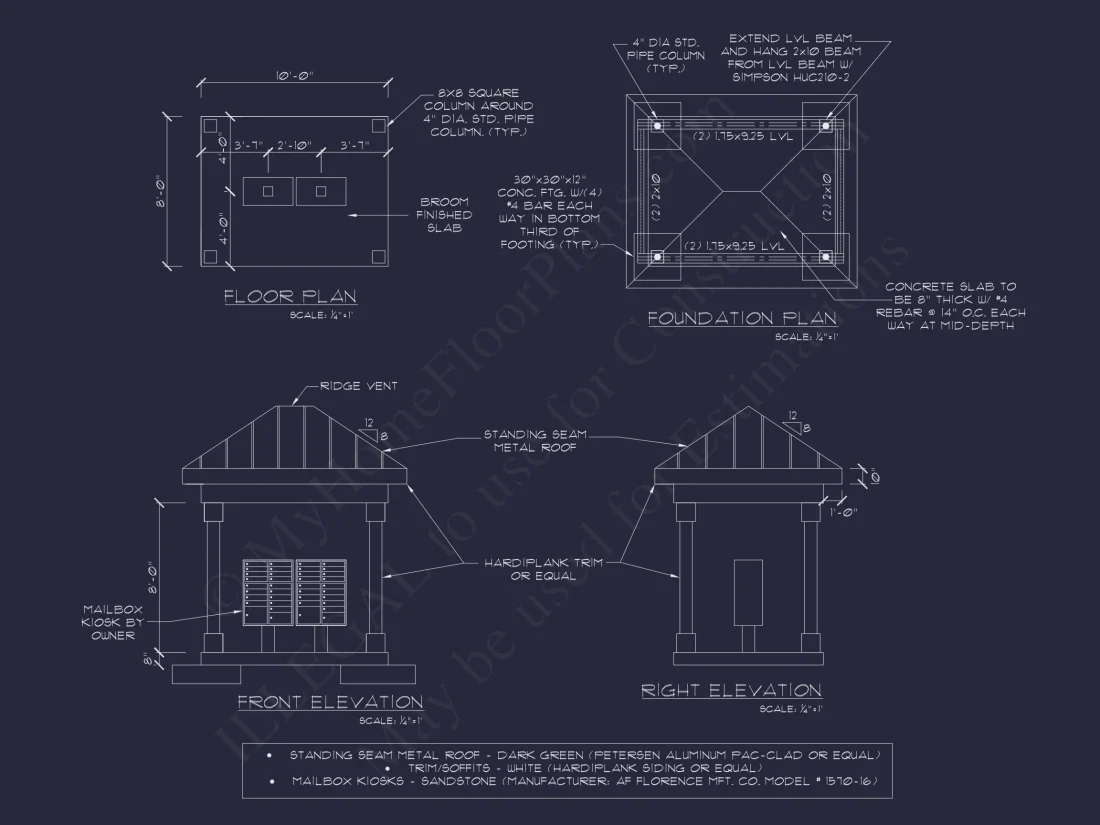14-1060 MAIL KIOSK PLAN – Neoclassical Home Plan – 0-Bed, 1-Bath, 320 SF
Neoclassical and Classical Southern house plan with stucco exterior • 0 bed • 1 bath • 320 SF. Columned portico, symmetrical façade, formal proportions. Includes CAD+PDF + unlimited build license.
Original price was: $856.45.$534.99Current price is: $534.99.
999 in stock
* Please verify all details with the actual plan, as the plan takes precedence over the information shown below.
Rachel Ramirez – November 9, 2023
Schedule never slipped a day.
Neoclassical Casita House Plan with Timeless Southern Architecture
A refined small-scale structure designed with classical symmetry, elegant columns, and a smooth stucco exterior—ideal as a guest suite, garden pavilion, or luxury ADU.
This Neoclassical casita house plan delivers enduring architectural beauty in a compact footprint. Inspired by classical antiquity and Southern formal design traditions, this structure emphasizes symmetry, proportion, and restrained detailing. With its stately columned portico and smooth stucco exterior, the plan is ideal for homeowners, estates, or developments seeking a distinguished auxiliary structure that elevates the surrounding landscape.
Whether used as a guest suite, pool house, garden retreat, or private studio, this design offers versatility while maintaining a strong architectural identity rooted in Neoclassical and Classical Southern traditions.
Architectural Style Overview
The Neoclassical style is defined by its disciplined symmetry, classical orders, and balanced massing. This plan reflects those principles through its centered entry, evenly spaced columns, and proportional roof geometry. The Classical Southern influence adds regional warmth and formality, making the structure feel equally appropriate on a Southern estate, formal garden axis, or luxury residential property.
- Symmetrical front elevation with centered entry
- Classical columned portico inspired by Greek and Roman precedents
- Formal roofline reinforcing timeless proportions
- Minimal ornamentation for a refined, enduring appearance
Exterior Materials & Construction
The exterior is specified with a smooth stucco finish, reinforcing the classical character while offering durability and low maintenance. Stucco has long been associated with formal architecture due to its ability to create crisp lines, solid massing, and seamless surfaces that highlight proportion rather than texture.
- Exterior Finish: Smooth stucco masonry
- Columns: Classical-style columns with simple capitals
- Roof: Low-profile gable roof with clean eaves
- Entry: Centered formal entry beneath covered portico
Interior Functionality & Use Cases
Despite its modest 320 square foot footprint, this casita plan is highly adaptable. The interior layout supports a variety of uses depending on your property needs. Its simple geometry allows for efficient construction while maintaining architectural elegance.
Common uses include:
- Guest casita or guest house suite
- Pool house with restroom and changing area
- Private home office or studio
- Garden pavilion or estate outbuilding
- Luxury ADU for short-term or long-term use
Ideal Properties & Settings
This Neoclassical casita is particularly well-suited for properties that value symmetry, formality, and architectural cohesion. It pairs beautifully with larger Colonial, Neoclassical, or Traditional Southern homes and works exceptionally well when placed along garden axes, drive courts, or formal outdoor spaces.
- Southern estates and historic-style homes
- Luxury suburban properties
- Formal garden or courtyard settings
- Resort-style residential developments
Plan Inclusions & Technical Details
This plan is delivered with professional-grade documentation, making it suitable for permitting, construction, and long-term use across multiple projects.
- Heated Area: Approximately 320 square feet
- Bedrooms: 0
- Bathrooms: 1
- Stories: 1
- CAD Files: Fully editable architectural drawings
- PDF Files: Print-ready construction documents
- Unlimited Build License: Build as many times as you like
Why Neoclassical Design Endures
Neoclassical architecture has remained relevant for centuries because it communicates permanence, balance, and order. These qualities translate especially well to auxiliary structures, where a strong architectural presence enhances property value without overwhelming the main residence.
Architectural historians frequently note that classical structures maintain visual harmony over time, aging gracefully as materials patina and landscapes mature. Resources such as ArchDaily regularly highlight how classical forms continue to influence modern residential design.
Customization Opportunities
This casita plan can be customized to meet specific functional or aesthetic requirements. Common modifications include interior layout adjustments, roof material changes, column detailing refinements, or adaptations for climate and local building codes.
- Foundation adjustments (slab, crawlspace, or pier)
- Interior layout customization
- Column and trim detailing upgrades
- Roof material or pitch modifications
Built for Longevity and Elegance
This Neoclassical casita house plan proves that small structures can still deliver architectural significance. With its stucco exterior, classical columns, and formal symmetry, it functions as both a practical space and a visual anchor within your property.
If you are seeking a refined small structure that complements traditional estates, Southern homes, or formal landscapes, this Neoclassical casita plan offers lasting value, flexibility, and timeless beauty.
14-1060 MAIL KIOSK PLAN – Neoclassical Home Plan – 0-Bed, 1-Bath, 320 SF
- BOTH a PDF and CAD file (sent to the email provided/a copy of the downloadable files will be in your account here)
- PDF – Easily printable at any local print shop
- CAD Files – Delivered in AutoCAD format. Required for structural engineering and very helpful for modifications.
- Structural Engineering – Included with every plan unless not shown in the product images. Very helpful and reduces engineering time dramatically for any state. *All plans must be approved by engineer licensed in state of build*
Disclaimer
Verify dimensions, square footage, and description against product images before purchase. Currently, most attributes were extracted with AI and have not been manually reviewed.
My Home Floor Plans, Inc. does not assume liability for any deviations in the plans. All information must be confirmed by your contractor prior to construction. Dimensions govern over scale.






