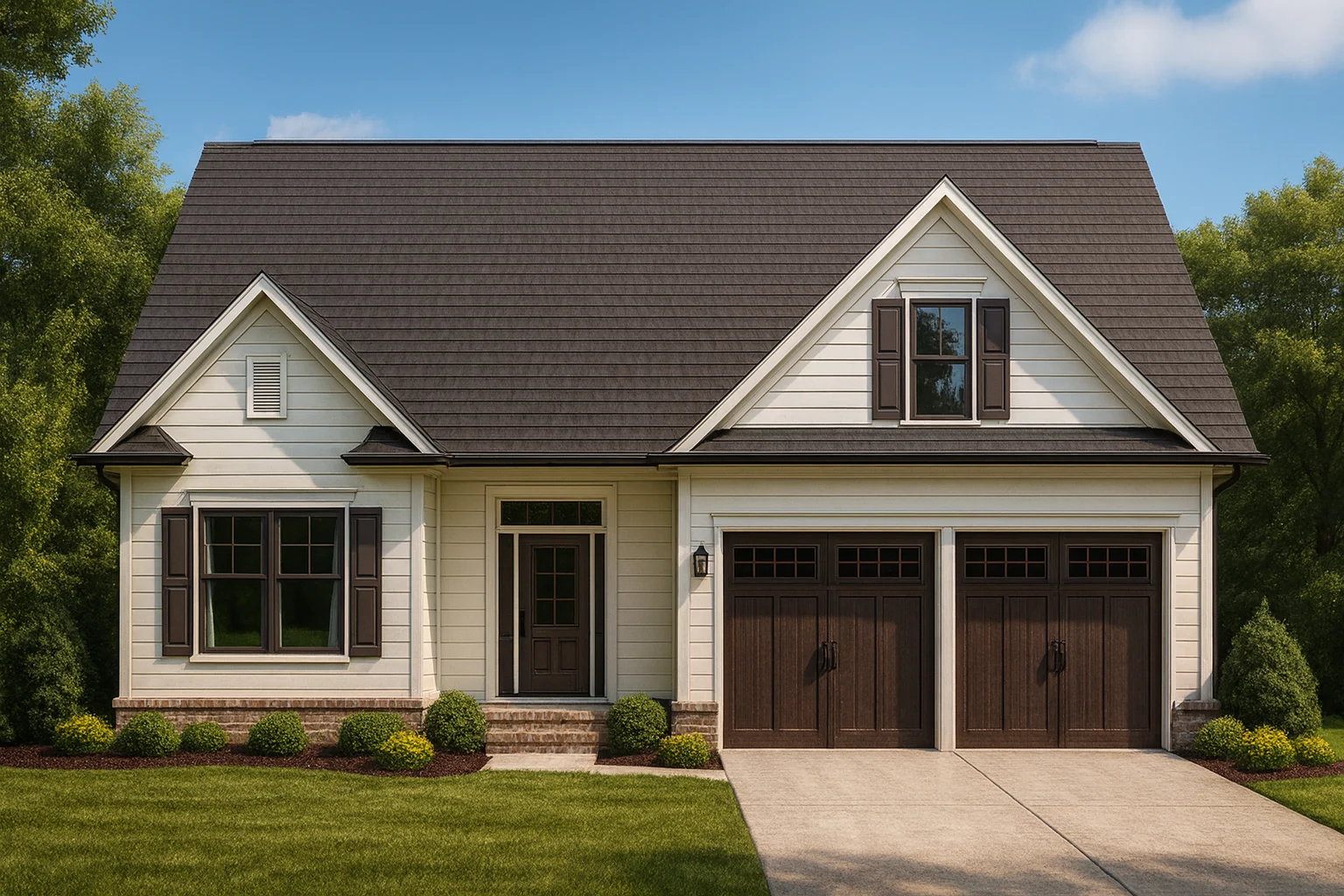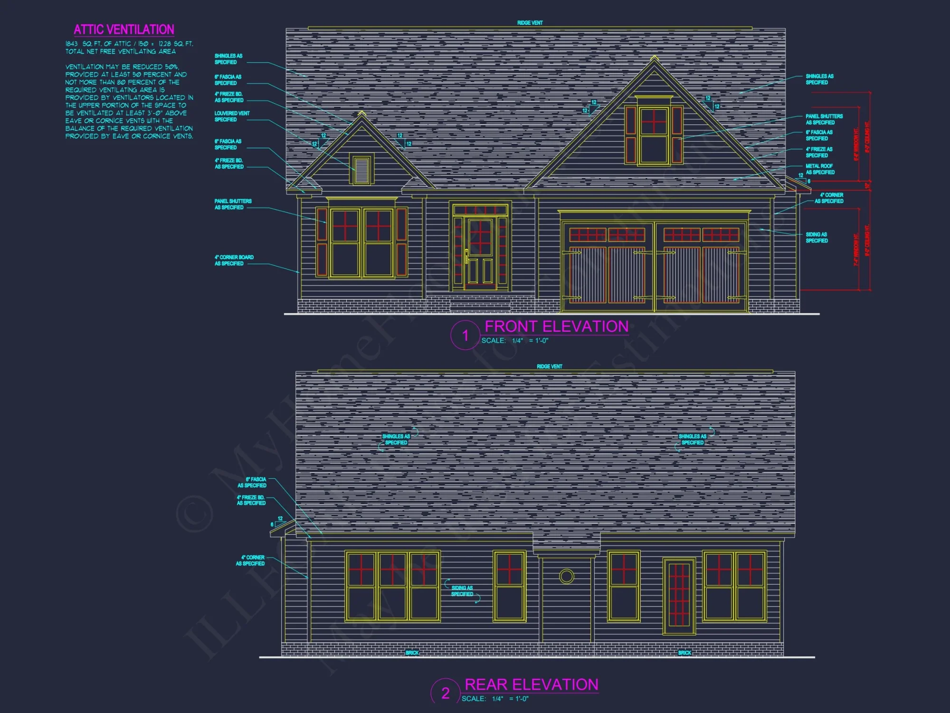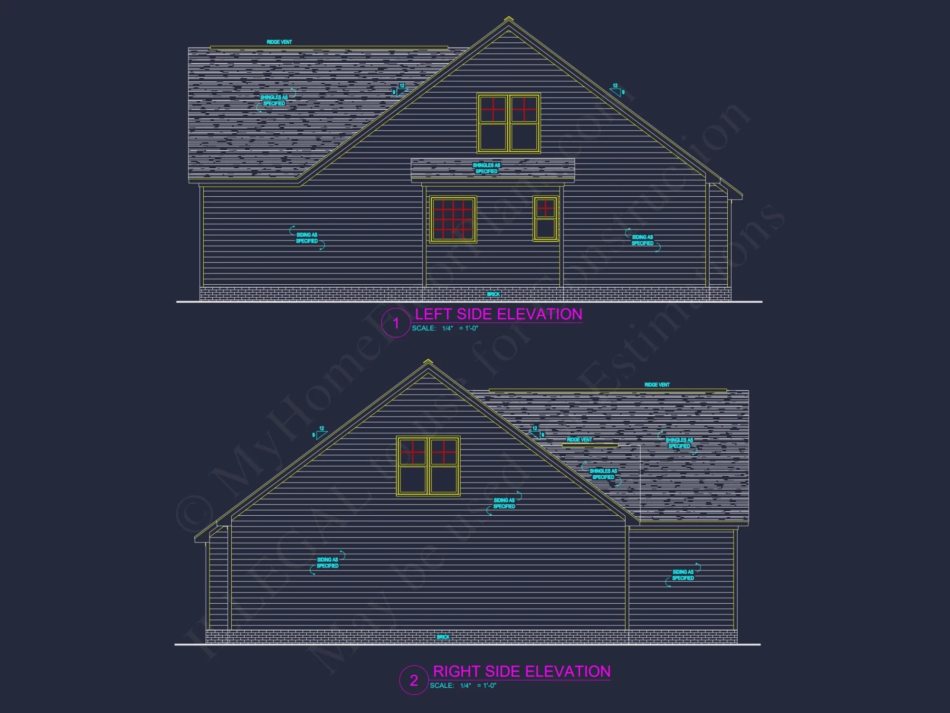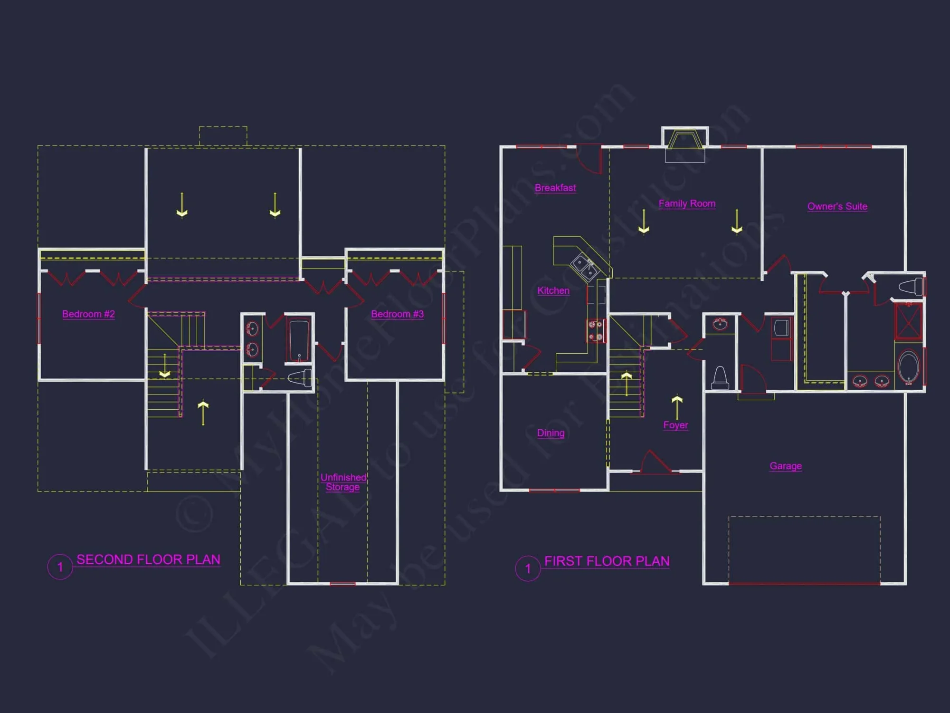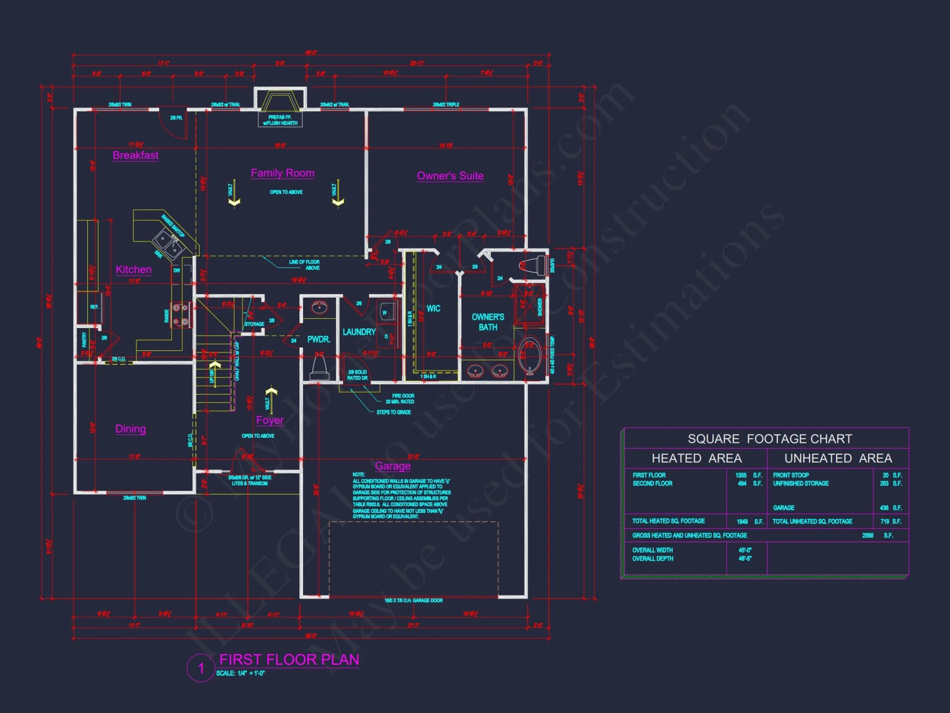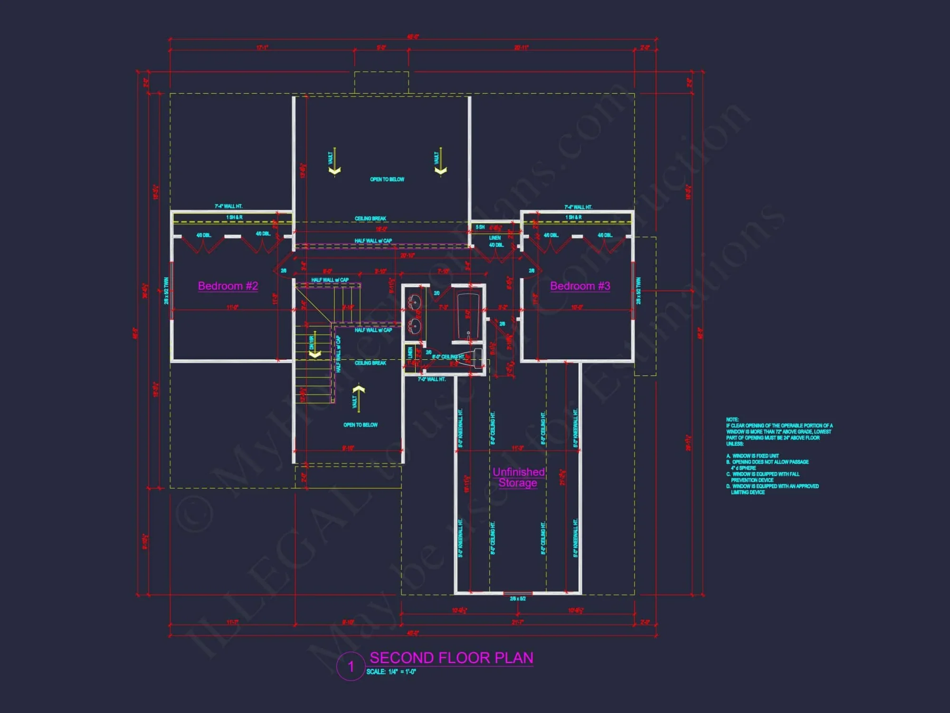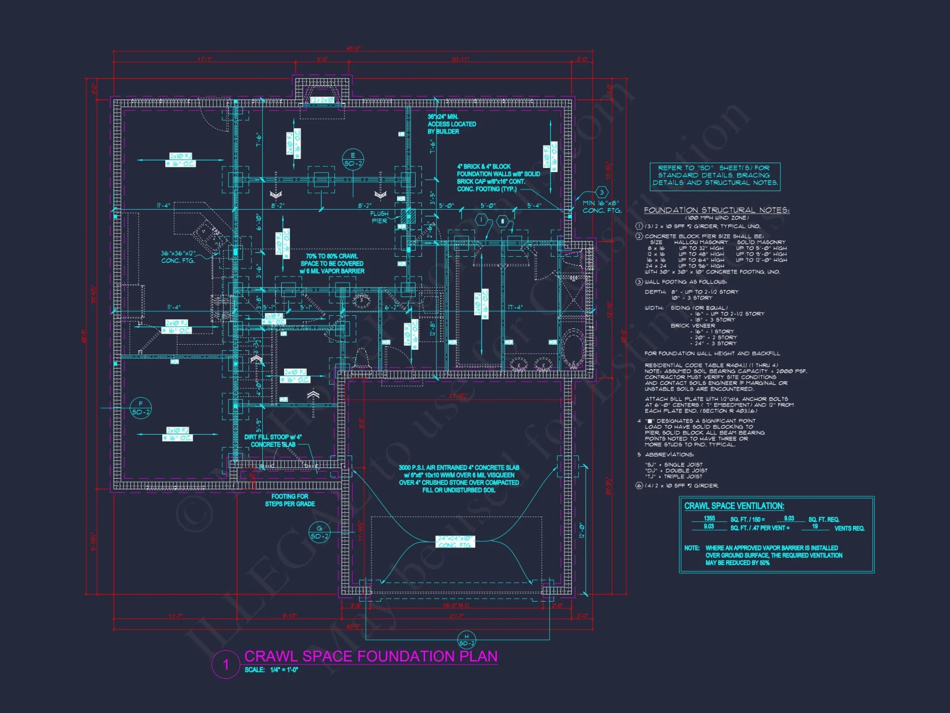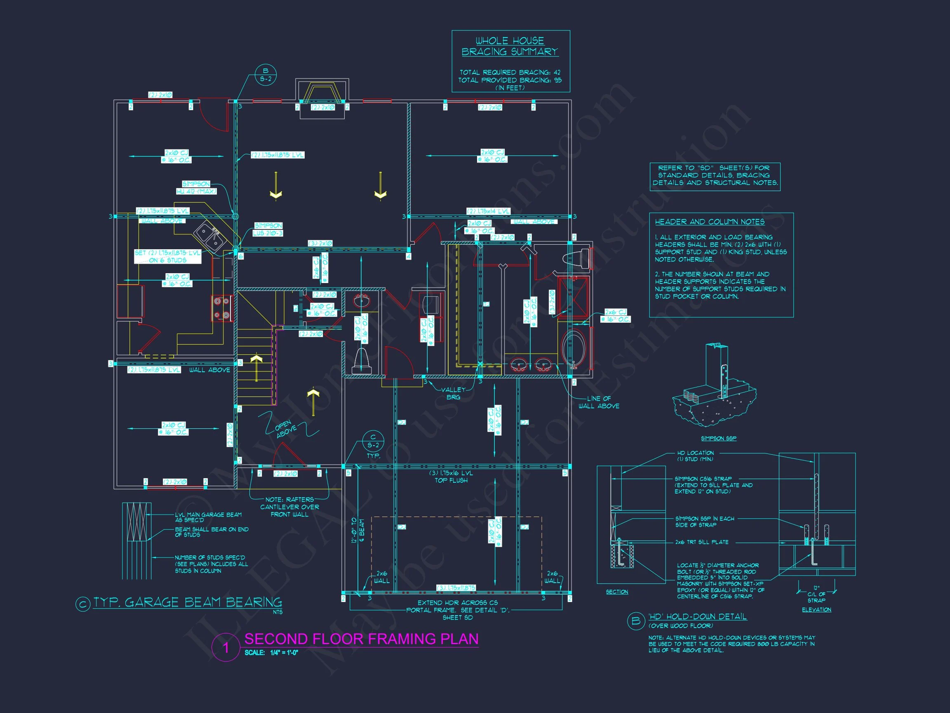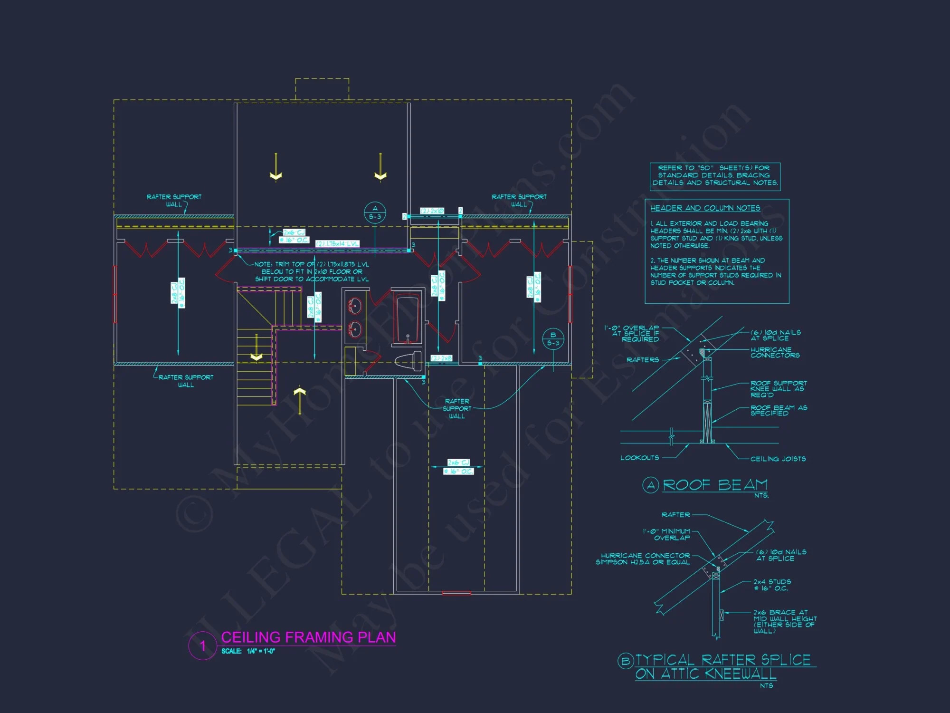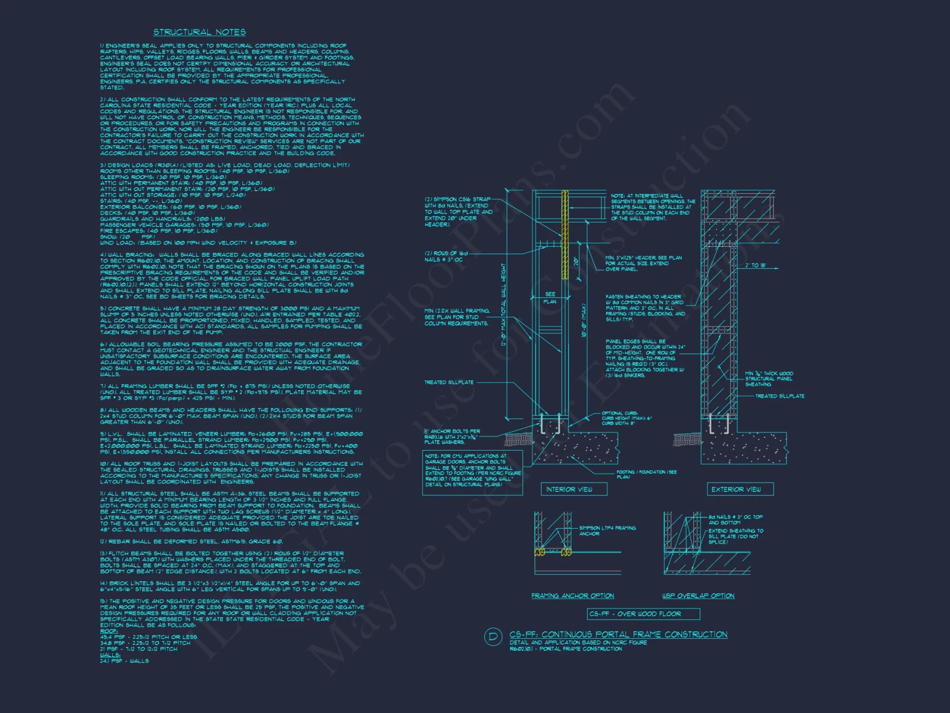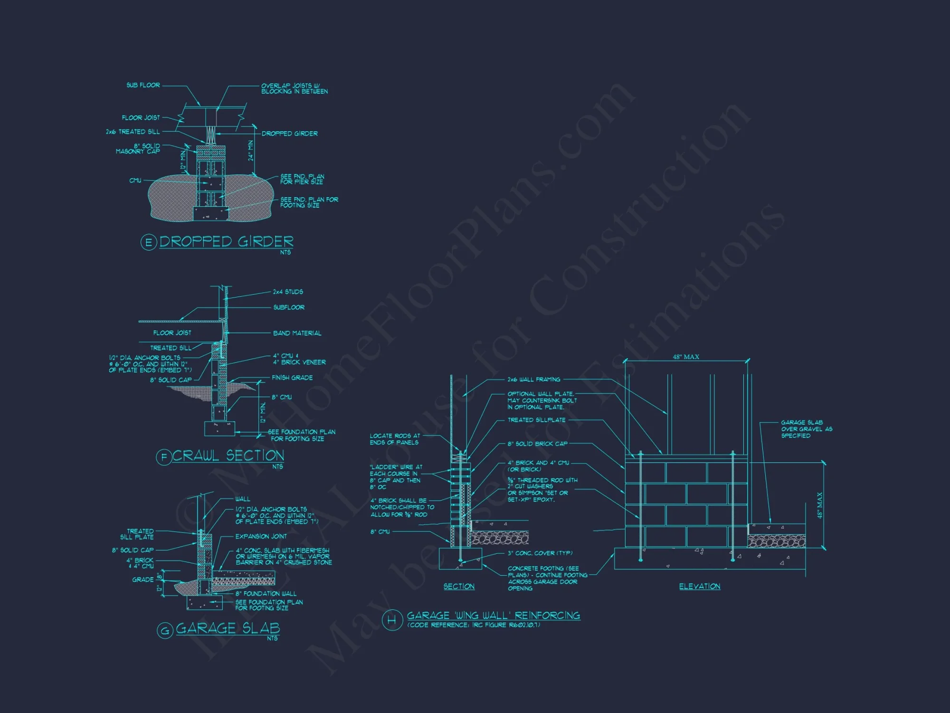15-1632 HOUSE PLAN – Modern Farmhouse Home Plan – 3-Bed, 2-Bath, 1,850 SF
Modern Farmhouse and Traditional Farmhouse house plan with siding and brick exterior • 3 bed • 2 bath • 1,850 SF. Open floor plan, 2-car garage, covered porch. Includes CAD+PDF + unlimited build license.
Original price was: $1,656.45.$1,134.99Current price is: $1,134.99.
999 in stock
* Please verify all details with the actual plan, as the plan takes precedence over the information shown below.
| Width | 45'-0" |
|---|---|
| Depth | 48'-5" |
| Htd SF | |
| Unhtd SF | |
| Bedrooms | |
| Bathrooms | |
| # of Floors | |
| # Garage Bays | |
| Architectural Styles | |
| Indoor Features | |
| Outdoor Features | |
| Bed and Bath Features | Bedrooms on First Floor, Owner's Suite on First Floor, Walk-in Closet |
| Kitchen Features | |
| Garage Features | |
| Condition | New |
| Ceiling Features | |
| Structure Type | |
| Exterior Material |
Tyler Donaldson – May 8, 2024
Mark referenced local code when suggesting header adjustmentsa customer service highlight that saved an engineer call.
9 FT+ Ceilings | Affordable | Bedrooms on First and Second Floors | Breakfast Nook | Covered Front Porch | Craftsman | Family Room | First-Floor Bedrooms | Foyer | Front Entry | Kitchen Island | Medium | Open Floor Plan Designs | Owner’s Suite on the First Floor | Starter Home | Traditional | Walk-in Closet
Modern Farmhouse Floor Plan with Brick Accents and 2-Car Garage
Experience the warmth and simplicity of a Modern Farmhouse design featuring 3 bedrooms, 2 bathrooms, and 1,850 heated sq. ft.—complete with CAD files, engineering, and an unlimited build license.
This Modern Farmhouse home plan blends classic farmhouse architecture with modern-day efficiency. Its symmetrical façade, simple rooflines, and blend of white siding with brick detailing create timeless appeal perfect for both rural and suburban settings.
Key Features of the Home Plan
Living Space and Layout
- Heated area: 1,850 sq. ft. of open, functional living space.
- Stories: Single-story layout with efficient flow and natural lighting.
- Garage: Attached 2-car garage with carriage-style wood doors.
Bedrooms and Bathrooms
- 3 spacious bedrooms including a well-appointed Owner’s Suite.
- 2 full bathrooms featuring modern fixtures and dual vanities.
- Split-bedroom design enhances privacy and convenience for families.
Interior Design Elements
- Open-concept great room with vaulted ceilings and large windows.
- Central kitchen with an oversized island and walk-in pantry.
- Dining area overlooking the backyard for easy indoor-outdoor entertaining.
- Dedicated laundry and mudroom with direct garage access.
Exterior Features
- Horizontal lap siding paired with brick foundation accents for texture and contrast.
- Dark window shutters and natural wood tones highlight the modern-rustic aesthetic.
- Covered front porch creates an inviting entry point and classic curb appeal.
Architectural Style: Modern Farmhouse with Traditional Roots
This design merges the modern farmhouse aesthetic with traditional American simplicity—creating a look that’s both clean and cozy. Horizontal siding, gable peaks, and brick trim bring architectural depth while maintaining low-maintenance practicality. For inspiration on timeless farmhouse design, visit ArchDaily.
Bonus Spaces and Flexibility
- Optional bonus room or storage area above the garage.
- Flexible layout suitable for growing families or downsizers.
- Energy-efficient windows and insulation for year-round comfort.
Included Benefits with Every Plan
- CAD + PDF Files: Ready to print and fully editable for local modifications.
- Unlimited Build License: Build as many times as you want with no extra fees.
- Structural Engineering: All designs are code-compliant and professionally engineered.
- Foundation Options: Choose slab, crawlspace, or basement at no additional cost.
- Free Modifications: Tailor floor plan layouts, window placements, and exteriors easily.
Why Choose a Modern Farmhouse Plan
Modern Farmhouse plans offer the ideal balance between rustic charm and contemporary living. With open interiors, flexible spaces, and clean architectural lines, they have become a favorite choice for families nationwide. This design’s balance of function and aesthetic appeal ensures it fits perfectly on lots of various sizes—from urban neighborhoods to countryside settings.
Frequently Asked Questions
What is included in this plan? CAD and PDF files, unlimited build license, and full structural engineering details.
Can I make design changes? Absolutely. We offer affordable customizations for layouts, exteriors, or room configurations. Request your custom quote.
Is this plan suitable for narrow lots? Yes, the simple footprint and side-entry garage option make it flexible for most lot widths.
How much will it cost to build? The Modern Farmhouse layout offers cost-efficient construction using traditional framing and simple roof geometry.
Start Building Your Dream Farmhouse
Ready to bring this Modern Farmhouse home plan to life? Contact our expert team at support@myhomefloorplans.com or connect online to start your project today.
Your dream home begins with thoughtful design—build it with My Home Floor Plans.
15-1632 HOUSE PLAN – Modern Farmhouse Home Plan – 3-Bed, 2-Bath, 1,850 SF
- BOTH a PDF and CAD file (sent to the email provided/a copy of the downloadable files will be in your account here)
- PDF – Easily printable at any local print shop
- CAD Files – Delivered in AutoCAD format. Required for structural engineering and very helpful for modifications.
- Structural Engineering – Included with every plan unless not shown in the product images. Very helpful and reduces engineering time dramatically for any state. *All plans must be approved by engineer licensed in state of build*
Disclaimer
Verify dimensions, square footage, and description against product images before purchase. Currently, most attributes were extracted with AI and have not been manually reviewed.
My Home Floor Plans, Inc. does not assume liability for any deviations in the plans. All information must be confirmed by your contractor prior to construction. Dimensions govern over scale.



