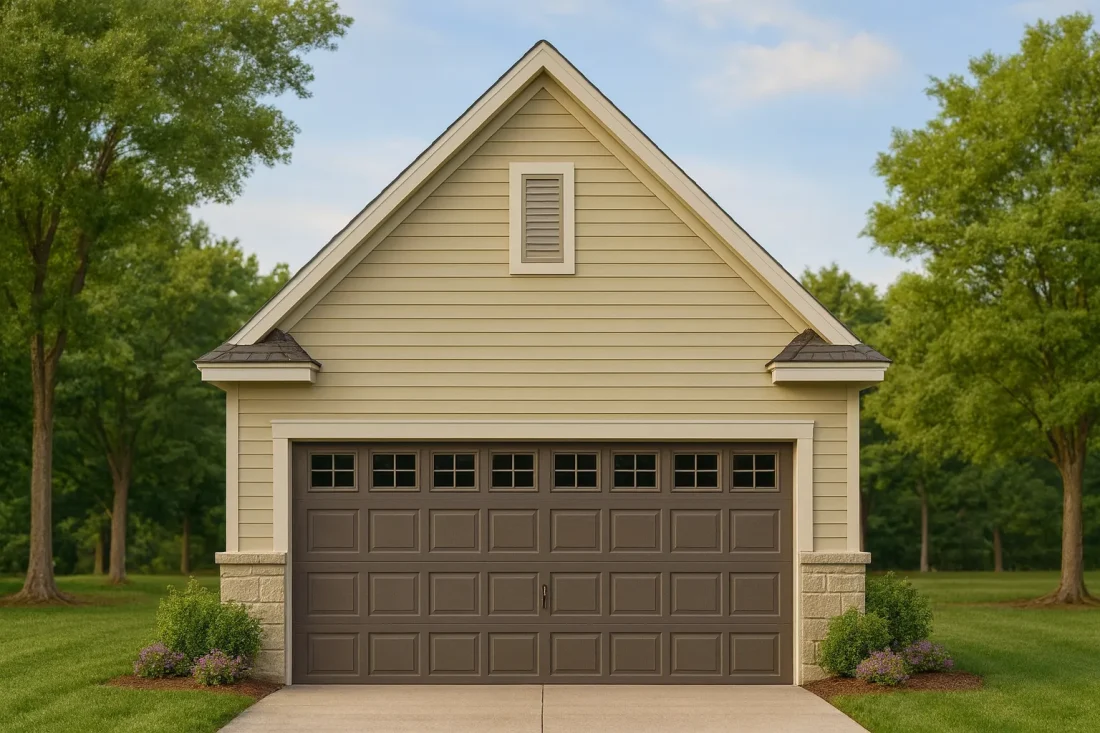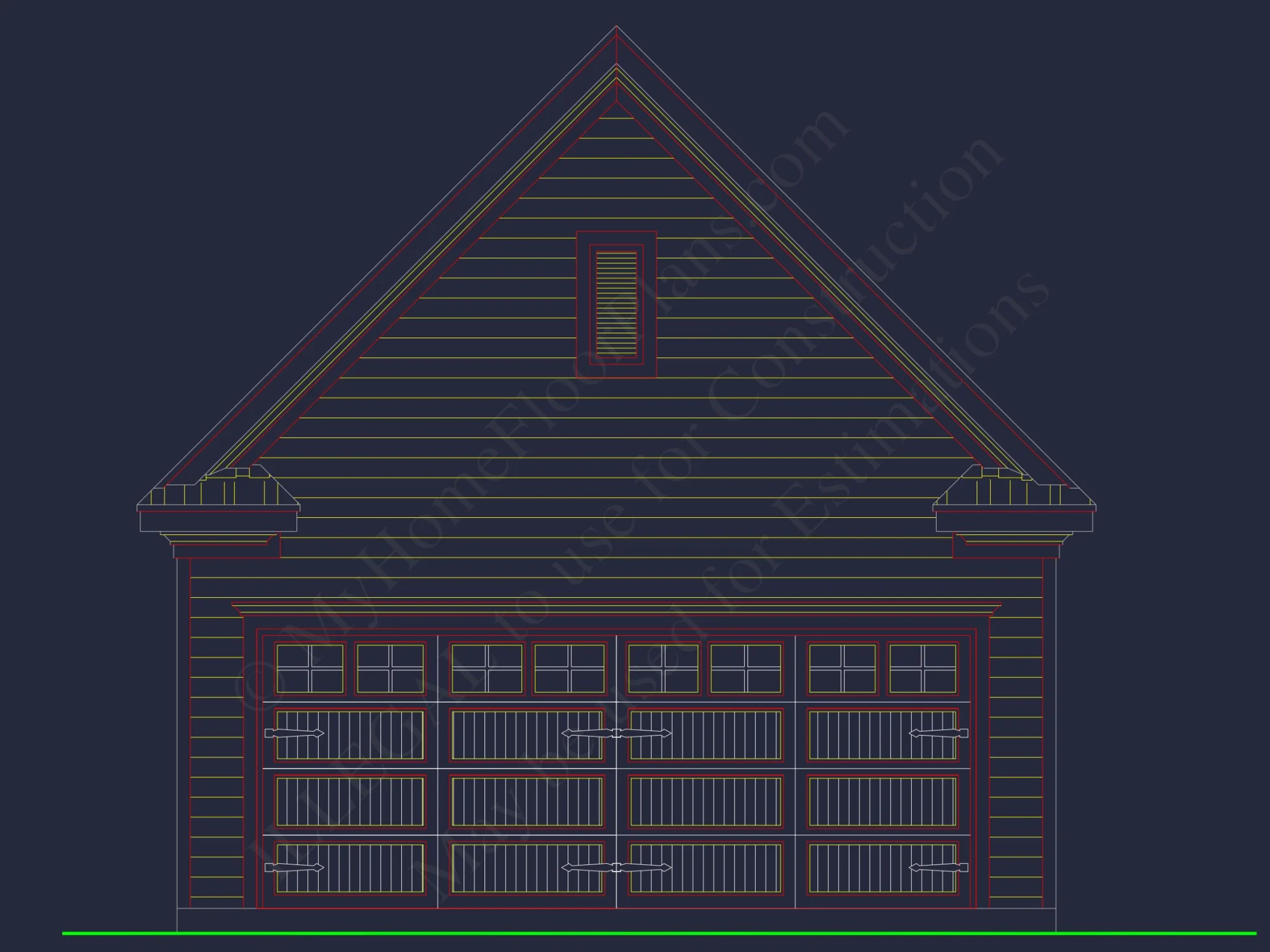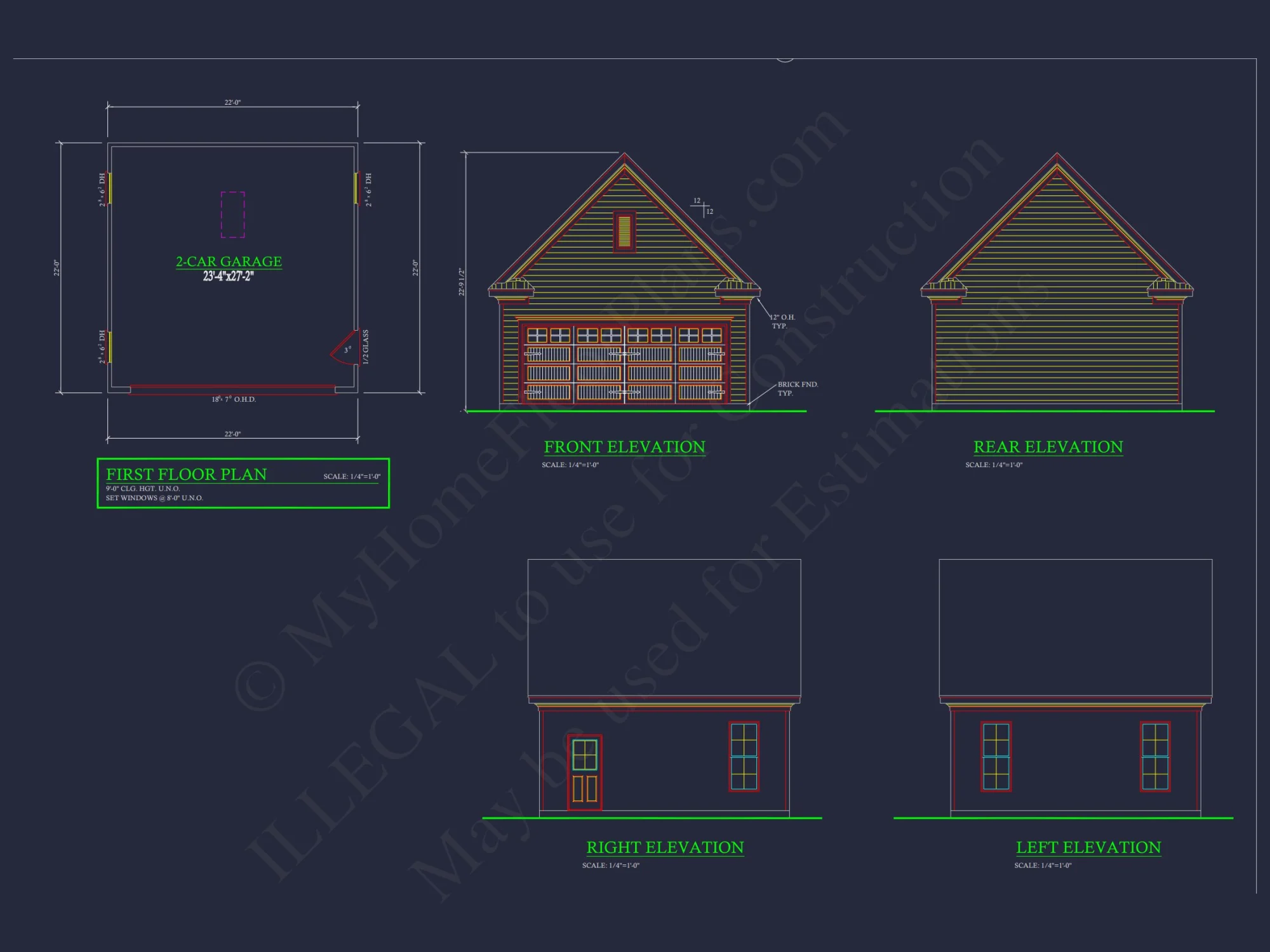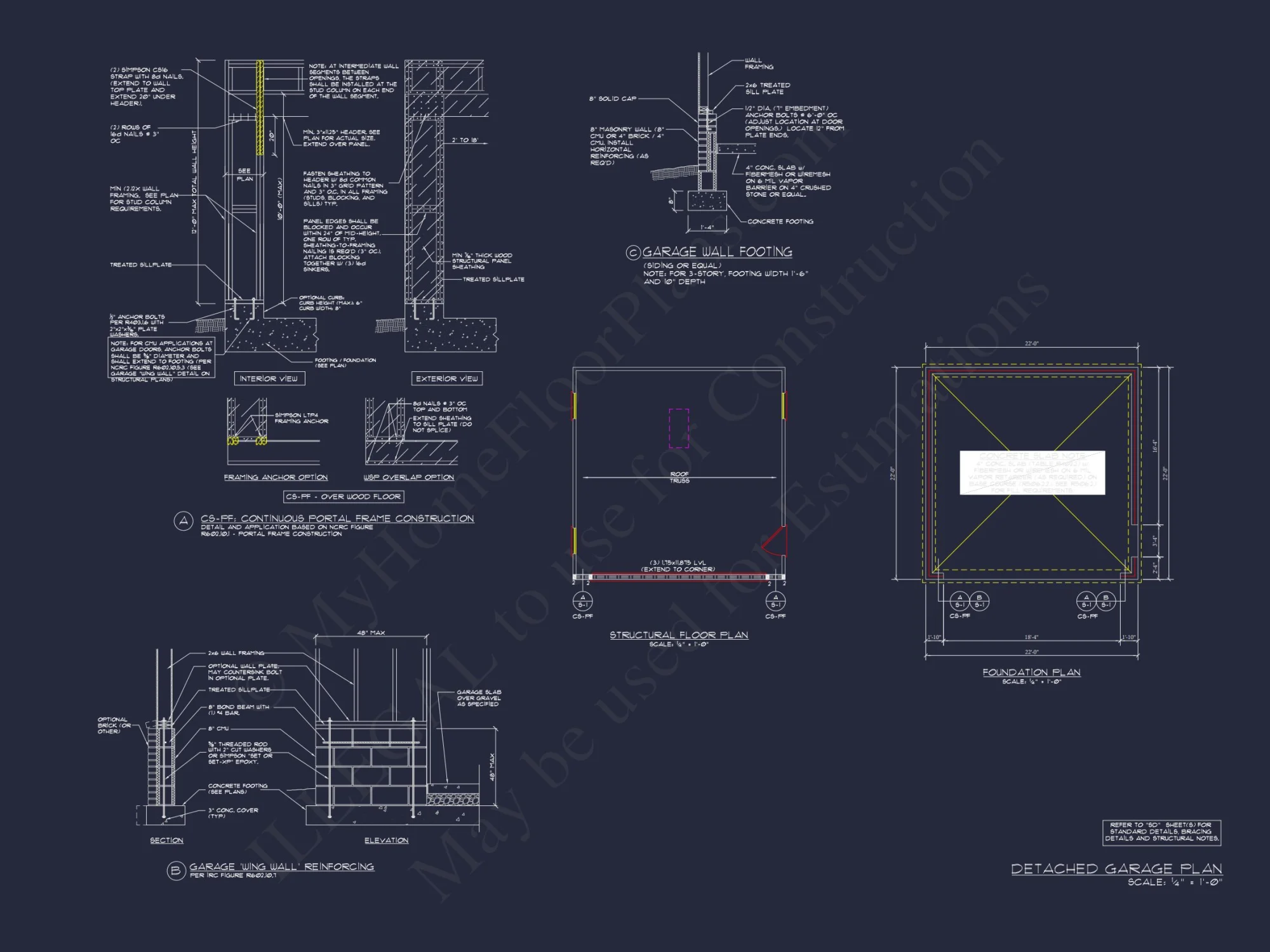Traditional 2-Car Detached Garage Plan with Classic Horizontal Lap Siding
A timeless Traditional garage design with Colonial influence, clean symmetry, and practical 2-car functionality.
This Traditional garage plan with subtle Colonial character offers a refined and highly functional detached structure designed to complement a wide variety of classic American homes. With its balanced proportions, front-facing gable roof, and clean horizontal lap siding exterior, this 2-car garage delivers both architectural harmony and everyday utility.
Ideal for suburban, rural, or estate properties, this detached garage plan provides dependable storage, visual consistency, and long-term value. Its restrained detailing ensures compatibility with Traditional Colonial homes, classic suburban residences, and transitional neighborhoods where timeless design is preferred.
Architectural Style: Traditional with Colonial Character
The overall massing and roof form firmly place this design within the Traditional architectural category. The symmetrical façade, centered garage doors, simple trim, and triangular front gable reflect enduring American residential design principles often associated with Colonial architecture.
- Balanced and symmetrical front elevation
- Front-facing gable roof with clean pitch
- Minimal ornamentation for timeless appeal
- Defined trim around doors and roof edges
- Classic proportions that complement Colonial homes
Traditional architecture remains one of the most requested design styles in residential construction because it avoids trends and focuses on proportion, clarity, and durability. The simplicity of this structure allows it to pair seamlessly with brick, siding, or mixed-material primary homes.
Exterior Materials: Horizontal Lap Siding
The exterior is clad in horizontal lap siding, a hallmark material in both Traditional and Colonial residential design. Lap siding provides subtle shadow lines that enhance scale while maintaining a clean and orderly façade.
- Horizontal lap siding exterior finish
- Compatible with vinyl, fiber cement, or engineered wood
- Low-maintenance and weather-resistant options available
- Coordinates easily with most residential color palettes
- Supports both light neutral and darker accent schemes
This material selection ensures architectural continuity when placed beside a Traditional house plan using siding or mixed cladding. It also supports repainting or future exterior updates without structural changes.
Garage Capacity & Functional Layout
Designed as a true 2-car detached garage, this plan prioritizes usable interior space and efficient vehicle access. The rectangular footprint allows for straightforward framing and construction, helping reduce labor complexity while maximizing interior clearance.
- Full 2-car parking capacity
- Wide overhead garage door configuration
- Clear interior span for flexibility
- Efficient parking circulation
- Room for wall-mounted storage systems
The layout supports daily vehicle parking while still accommodating lawn equipment, bicycles, or workshop functions. Because it is detached, homeowners benefit from flexible lot placement options.
Detached Design Advantages
Detached garages continue to grow in popularity due to their versatility and long-term adaptability. Unlike attached garages, this configuration allows:
- Rear-yard or alley-load placement
- Improved noise separation from the main home
- Future expansion potential
- Architectural flexibility for lot constraints
- Clear separation between living and utility spaces
Many municipalities and planned communities prefer detached a






