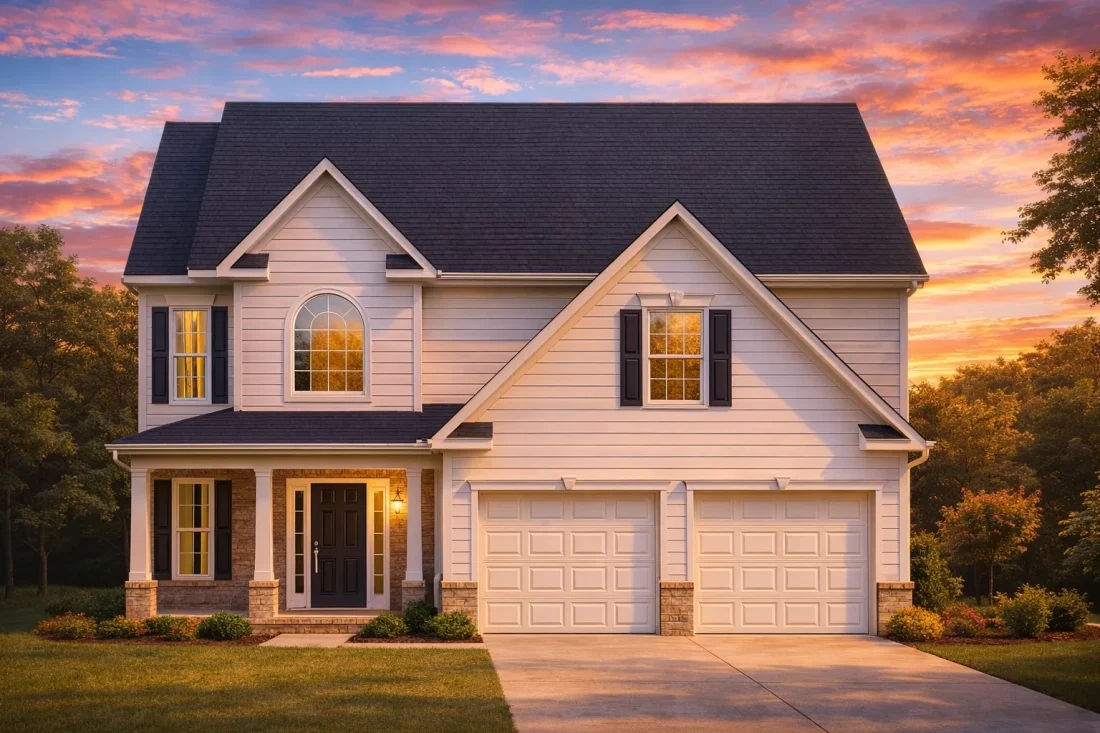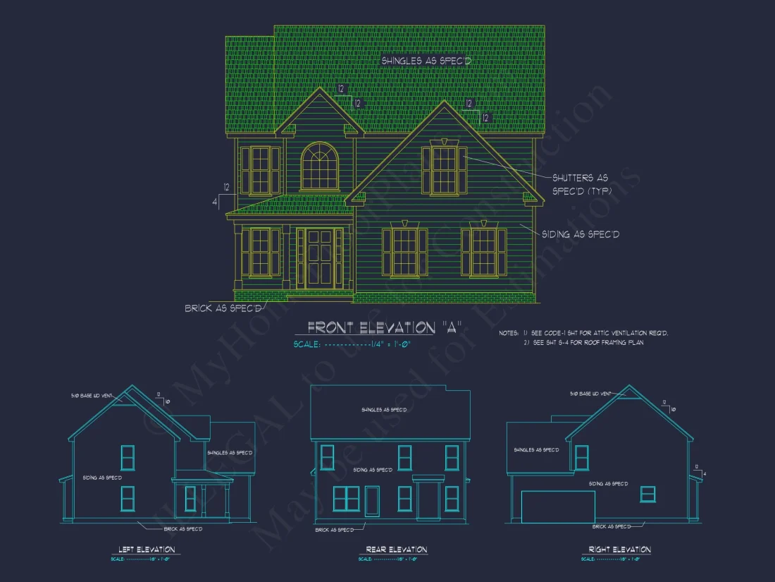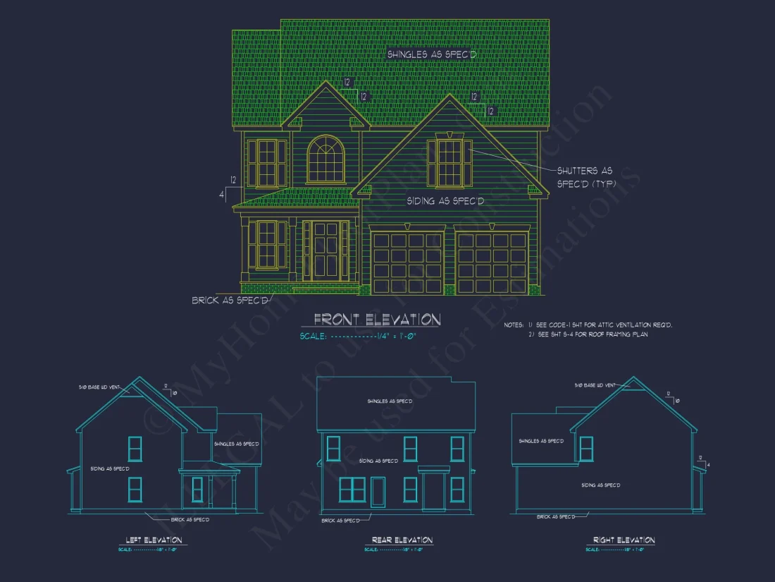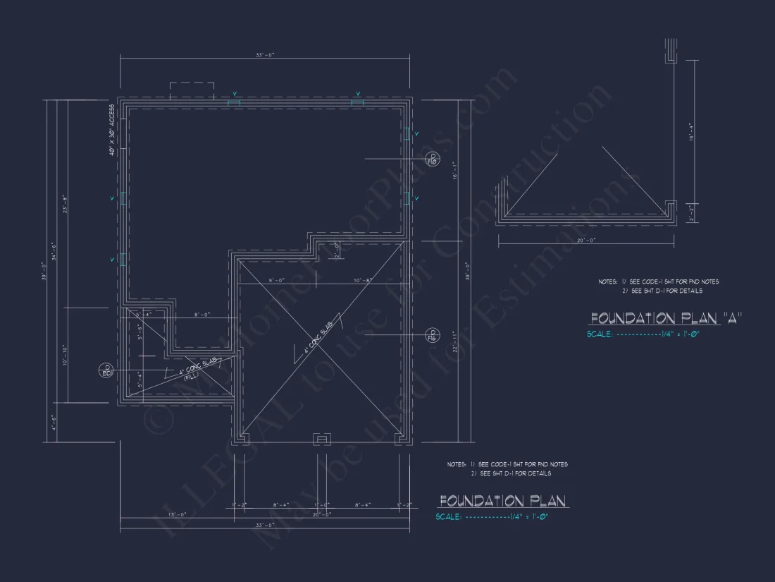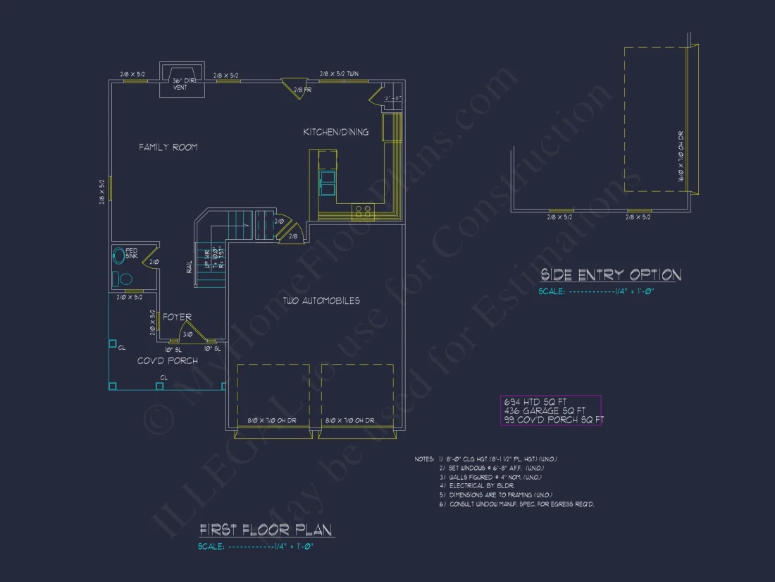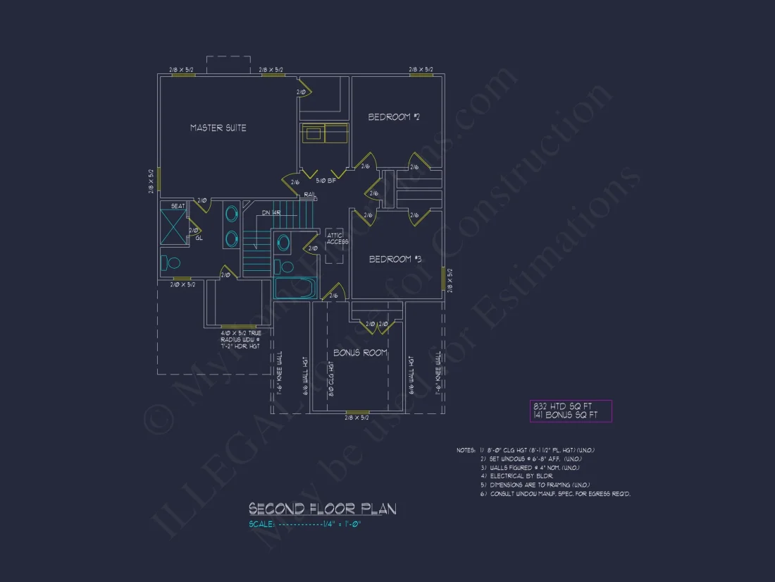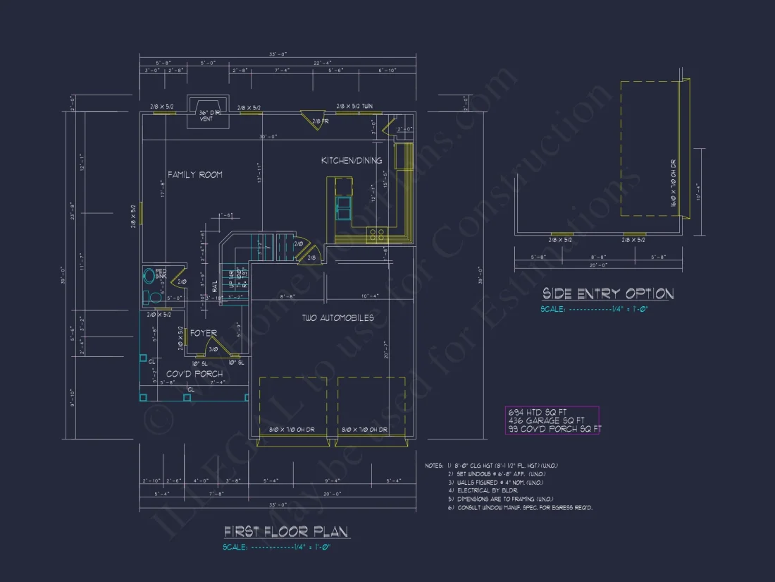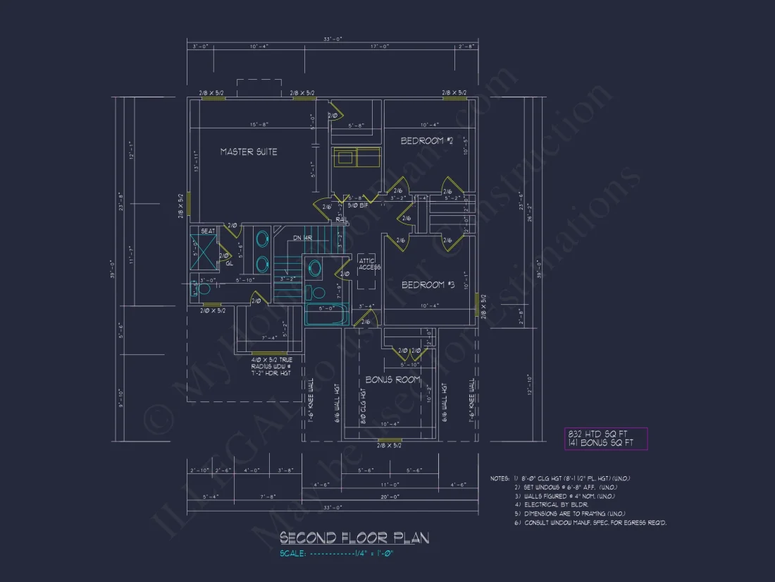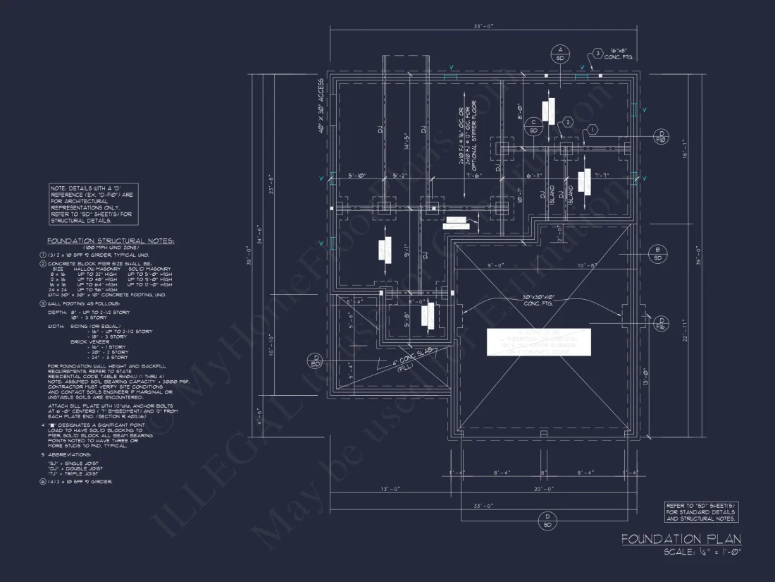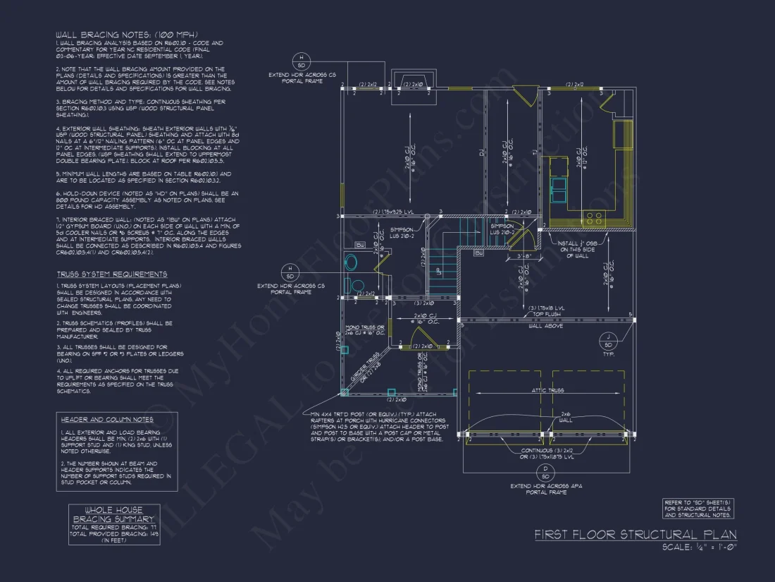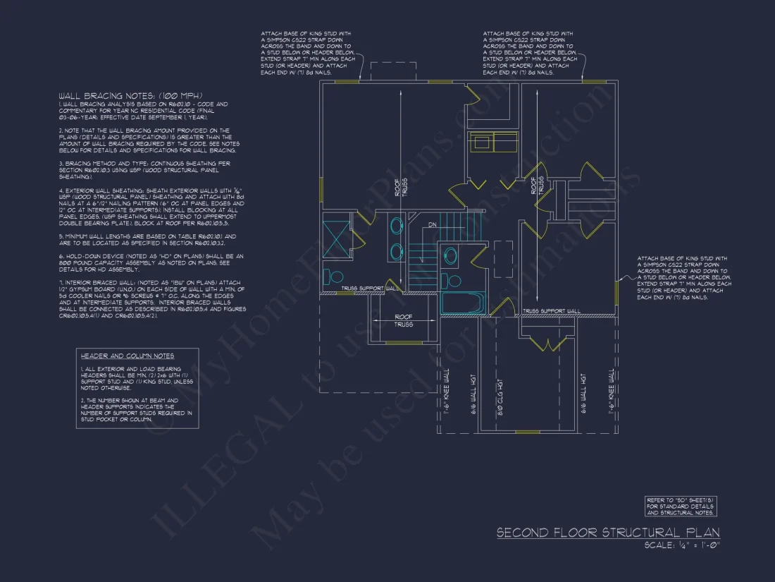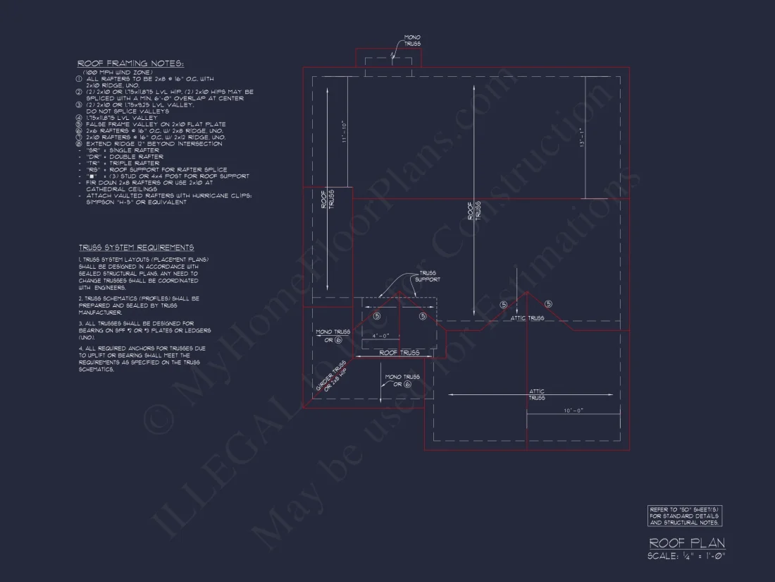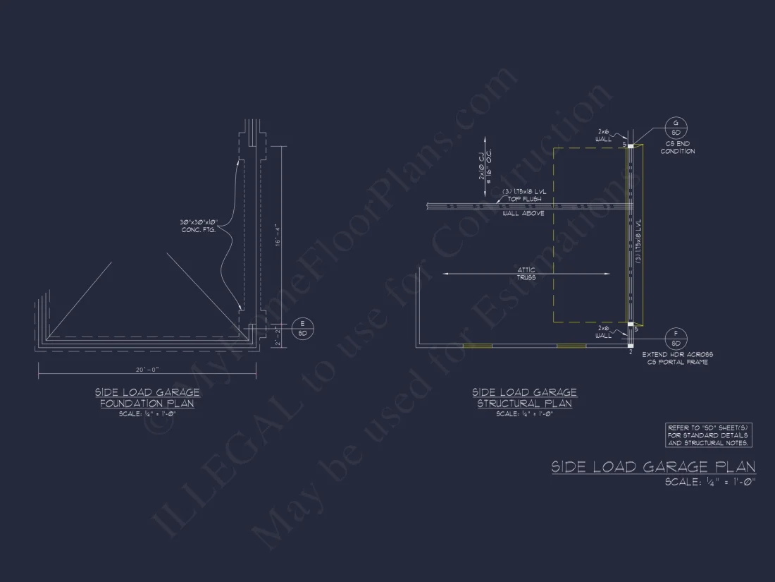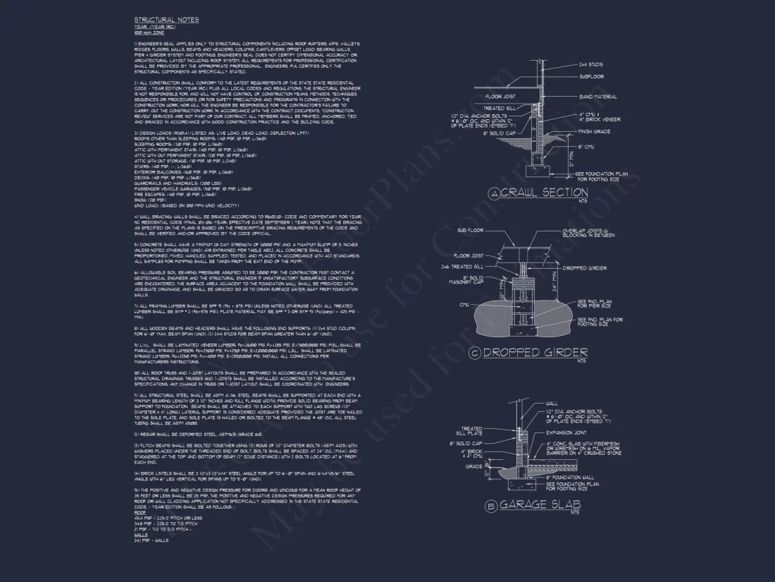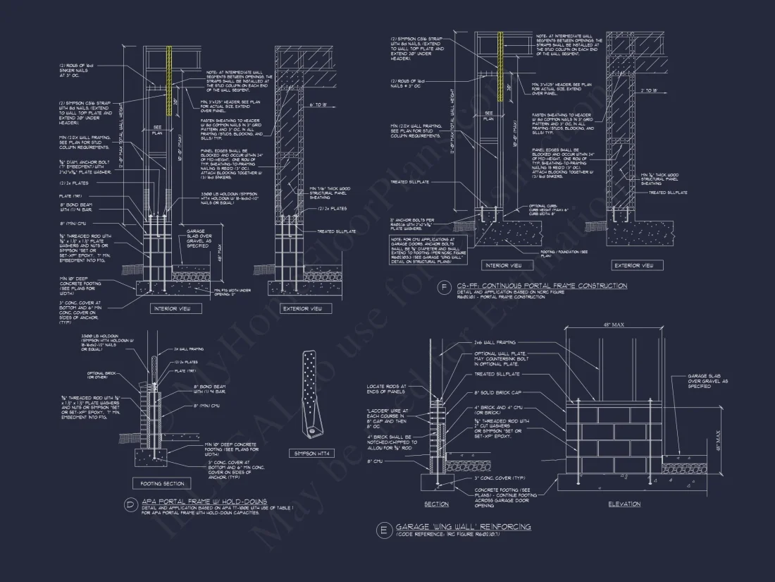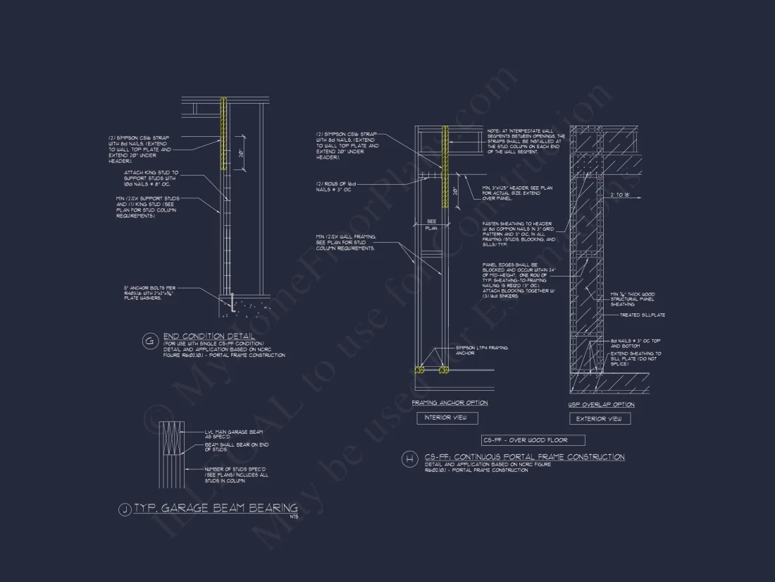15-1905 HOUSE PLAN – Traditional Colonial Home Plan – 3-Bed, 2-Bath, 1,526 SF
Traditional Colonial and New American house plan with brick and siding exterior • 3 bed • 2 bath • 1,526 SF. Open-concept living, covered porch, 2-car garage. Includes CAD+PDF + unlimited build license.
Original price was: $1,976.45.$1,254.99Current price is: $1,254.99.
999 in stock
* Please verify all details with the actual plan, as the plan takes precedence over the information shown below.
| Width | 33'-0" |
|---|---|
| Depth | 39'-0" |
| Htd SF | |
| Unhtd SF | |
| Bedrooms | |
| Bathrooms | |
| # of Floors | |
| # Garage Bays | |
| Architectural Styles | |
| Indoor Features | |
| Outdoor Features | |
| Bed and Bath Features | |
| Condition | New |
| Garage Features | |
| Structure Type | |
| Exterior Material |
Gavin Sanchez – August 8, 2024
Structural pages include beam reactions that lumber suppliers used to quote without waiting for clarifications.
Traditional Colonial House Plan with Brick & Siding Exterior
Classic two-story 3-bedroom, 2-bath home plan with 1,526 heated sq. ft., covered porch, and complete CAD blueprints included.
This Traditional Colonial home plan perfectly blends New American practicality with enduring architectural charm. The symmetrical front elevation, paired with a mix of horizontal lap siding and brick accents, creates a welcoming façade that’s both timeless and current. Designed for modern families, it provides efficient use of space, open gathering areas, and abundant natural light.
Exterior Design and Materials
The exterior showcases a combination of classic brickwork at the base and sleek horizontal siding above, giving it strong curb appeal. Clean white trim highlights the gables, while shuttered windows add depth and contrast. The covered front porch invites relaxation and offers protection from the elements, making it both practical and beautiful.
Main Floor Layout
- Spacious Foyer: Welcomes guests with direct views into the family room.
- Open-Concept Living: Seamless flow between the kitchen, dining, and living spaces ensures connectivity and ease of entertaining.
- Kitchen with Center Island: Features generous counter space, perfect for meal prep and casual dining.
- Attached Two-Car Garage: Conveniently located with access to a mudroom-style hallway and storage.
Second Floor Comfort
- All three bedrooms are upstairs for privacy and quiet rest.
- Primary Suite: Includes a large walk-in closet and an ensuite bath with double vanities.
- Secondary Bedrooms: Feature ample closet space and share a full bath.
Outdoor Living Spaces
- Covered Front Porch: Ideal for morning coffee or greeting neighbors.
- Large rear yard area offers plenty of room for decks, patios, or future expansions.
Architectural Style Overview
This home draws inspiration from Traditional Colonial symmetry combined with New American design sensibilities. The result is a home that balances classical proportions with everyday livability. Large windows bring in light, while brick accents ground the design in heritage.
Discover how Colonial architecture continues to influence today’s homebuilding trends on ArchDaily.
Key Features and Benefits
- 3 Bedrooms, 2 Bathrooms
- 1,526 Heated Square Feet
- 2-Car Front-Entry Garage
- Covered Porch and Brick Detailing
- Open Family and Kitchen Space
- Walk-in Closet in Primary Suite
- Bonus Room Option Above Garage
Plan Package and Inclusions
- CAD + PDF Files: Editable and printable design documents.
- Unlimited Build License: Build once or multiple times at no extra cost.
- Engineering Included: Professionally stamped and compliant with national codes.
- Free Foundation Options: Choose between slab, crawlspace, or basement at no charge.
- Lower Modification Costs: Save up to 50% versus traditional plan alterations.
Perfect for Growing Families
Whether you’re building your first home or downsizing with timeless appeal, this layout delivers functionality and beauty. Its compact footprint makes it ideal for suburban lots, while its two-story design ensures you have space where you need it most.
Explore More House Plans
FAQ
Can I customize this floor plan? Yes! Modifications are quick and affordable. our design team for quotes.
Are engineering and foundations included? Yes, all plans come with full engineering and multiple foundation options.
Do I get both CAD and PDF versions? Absolutely — both are included in your purchase at no extra cost.
Build with Confidence
Ready to make this your dream home? Every plan comes with complete documentation, engineering, and lifetime build rights. Your home starts with a plan designed for quality and comfort.
15-1905 HOUSE PLAN – Traditional Colonial Home Plan – 3-Bed, 2-Bath, 1,526 SF
- BOTH a PDF and CAD file (sent to the email provided/a copy of the downloadable files will be in your account here)
- PDF – Easily printable at any local print shop
- CAD Files – Delivered in AutoCAD format. Required for structural engineering and very helpful for modifications.
- Structural Engineering – Included with every plan unless not shown in the product images. Very helpful and reduces engineering time dramatically for any state. *All plans must be approved by engineer licensed in state of build*
Disclaimer
Verify dimensions, square footage, and description against product images before purchase. Currently, most attributes were extracted with AI and have not been manually reviewed.
My Home Floor Plans, Inc. does not assume liability for any deviations in the plans. All information must be confirmed by your contractor prior to construction. Dimensions govern over scale.



