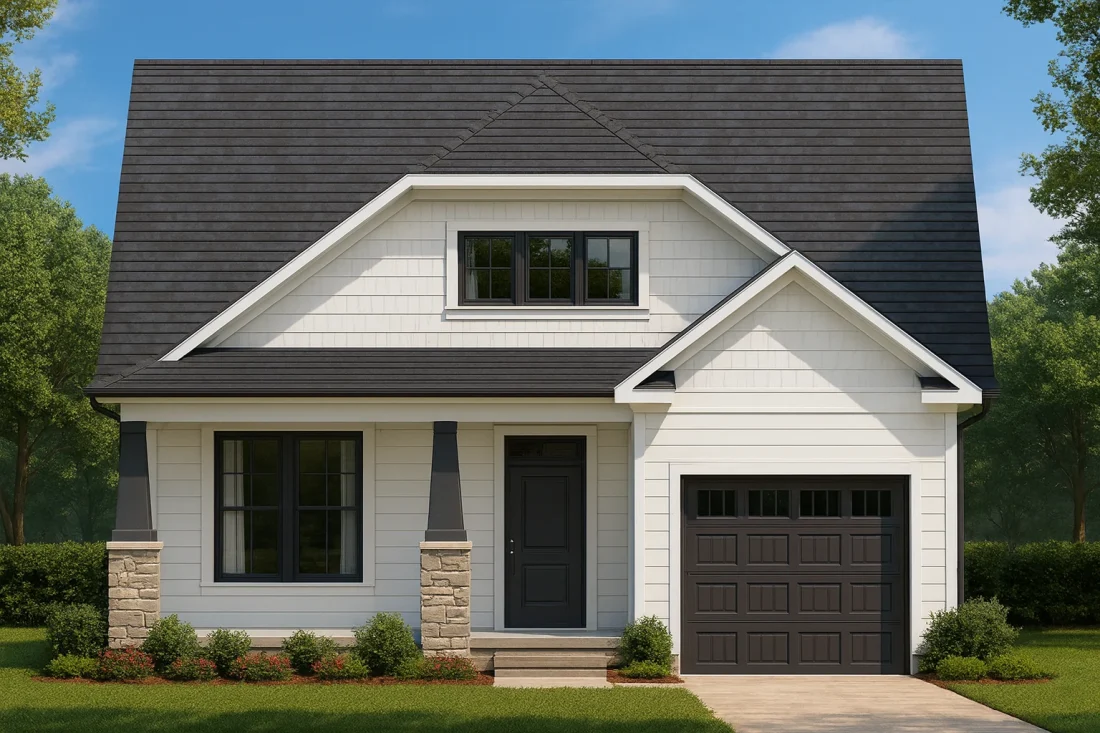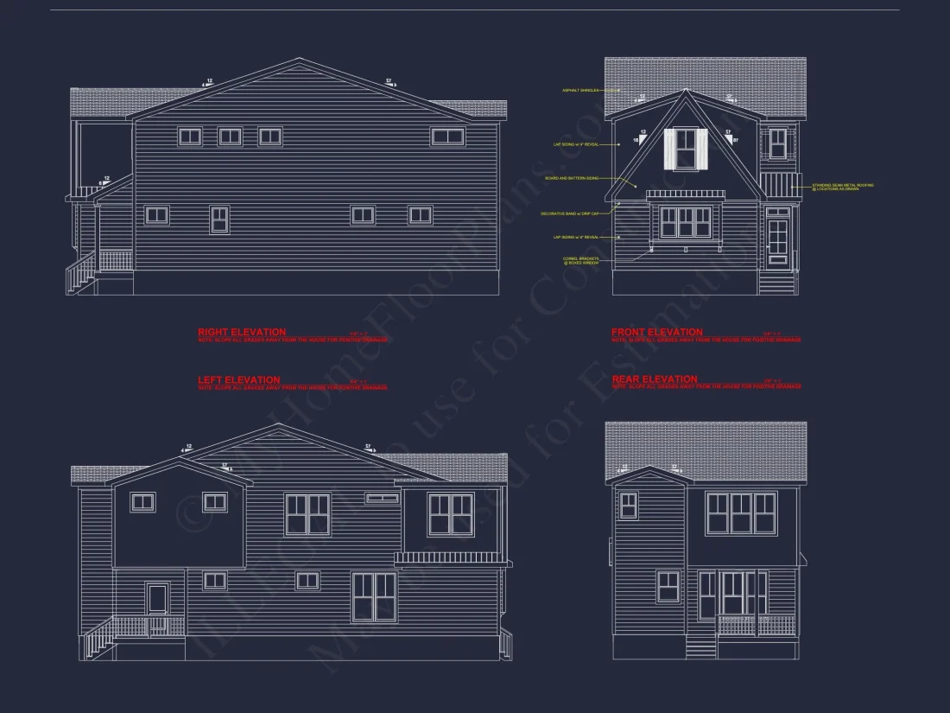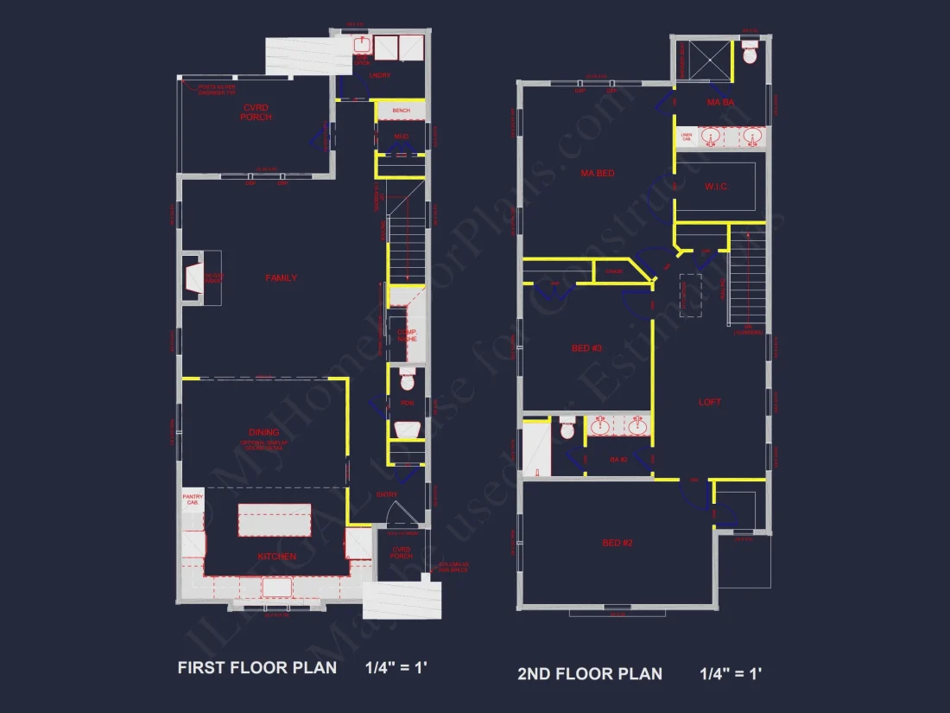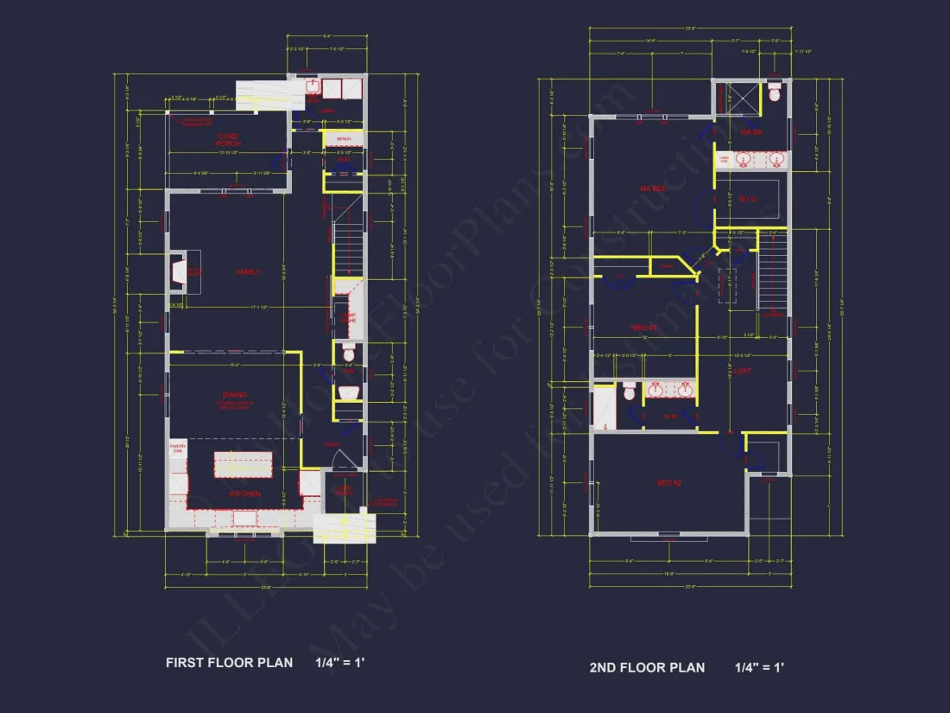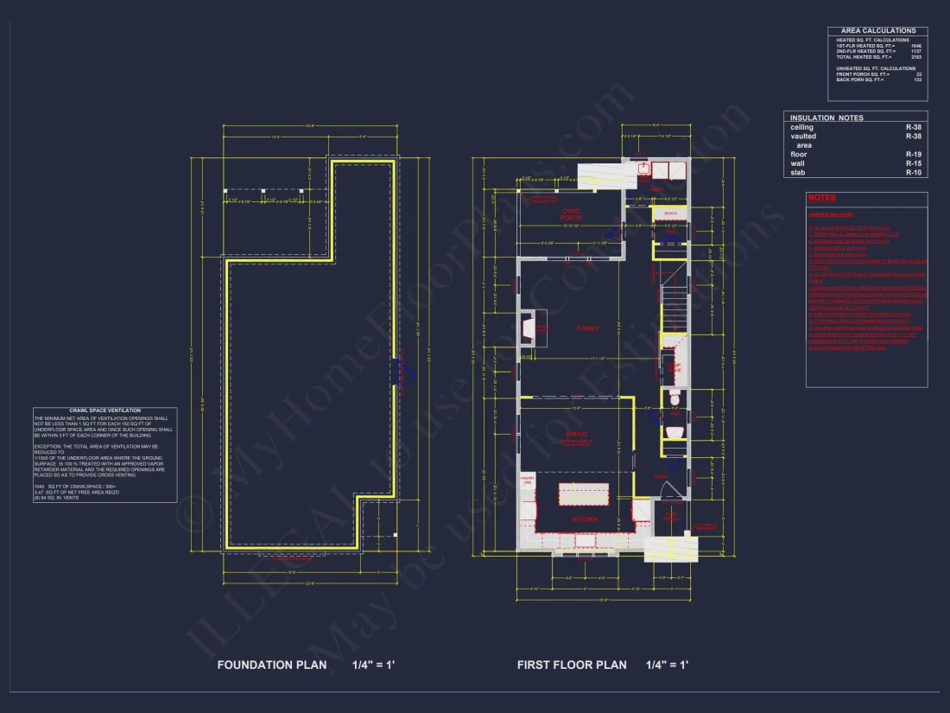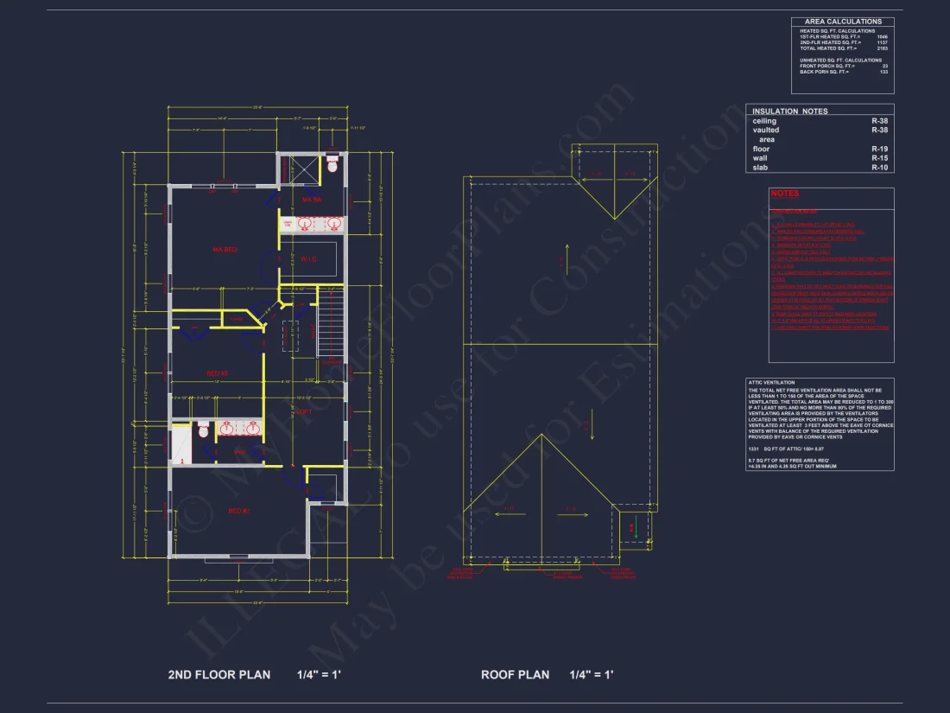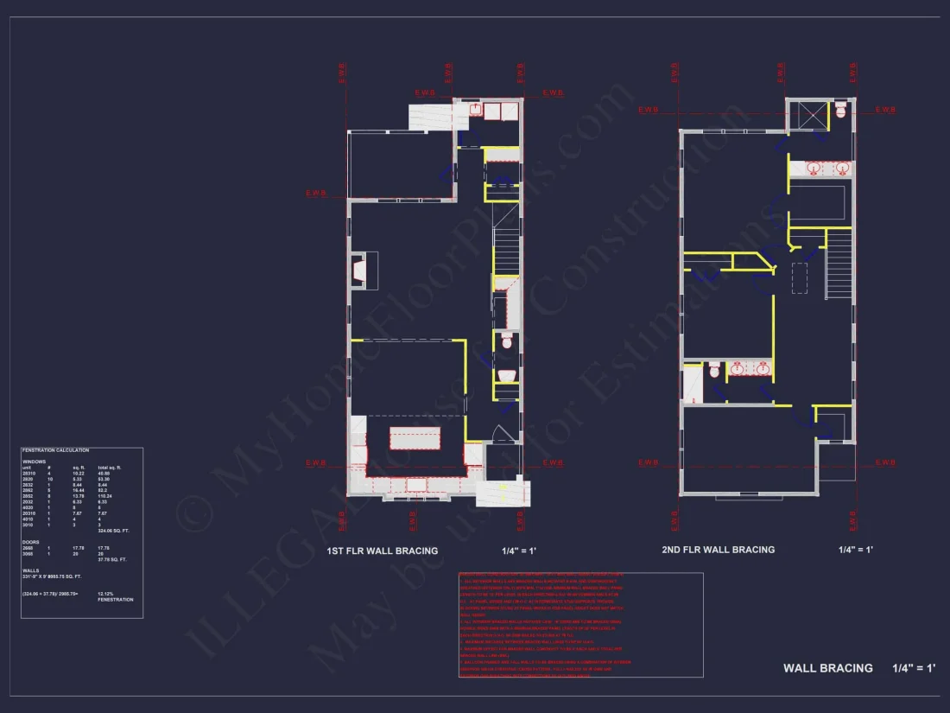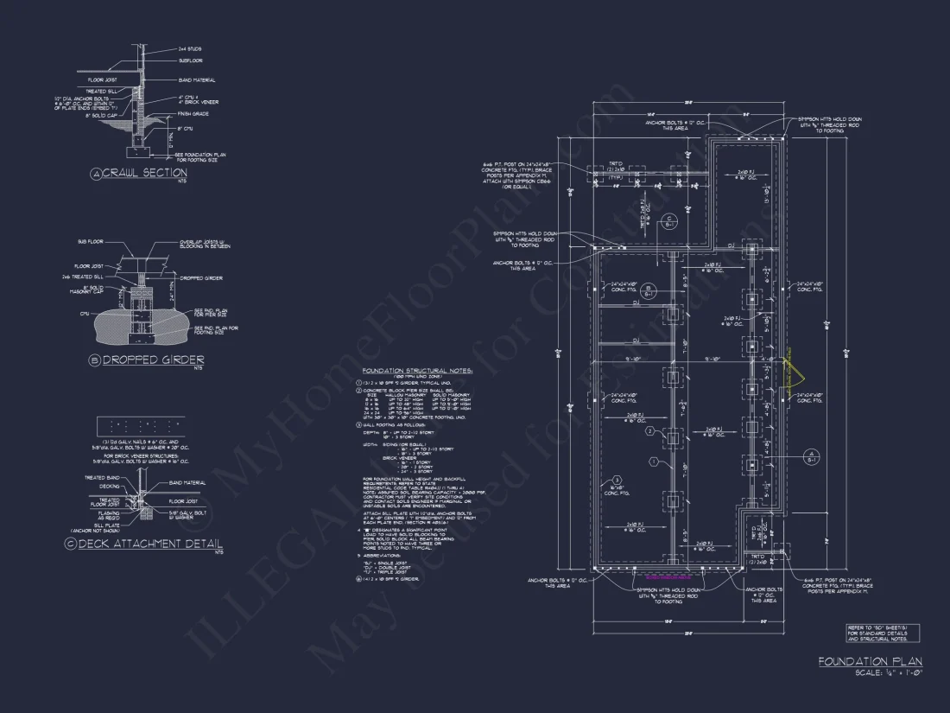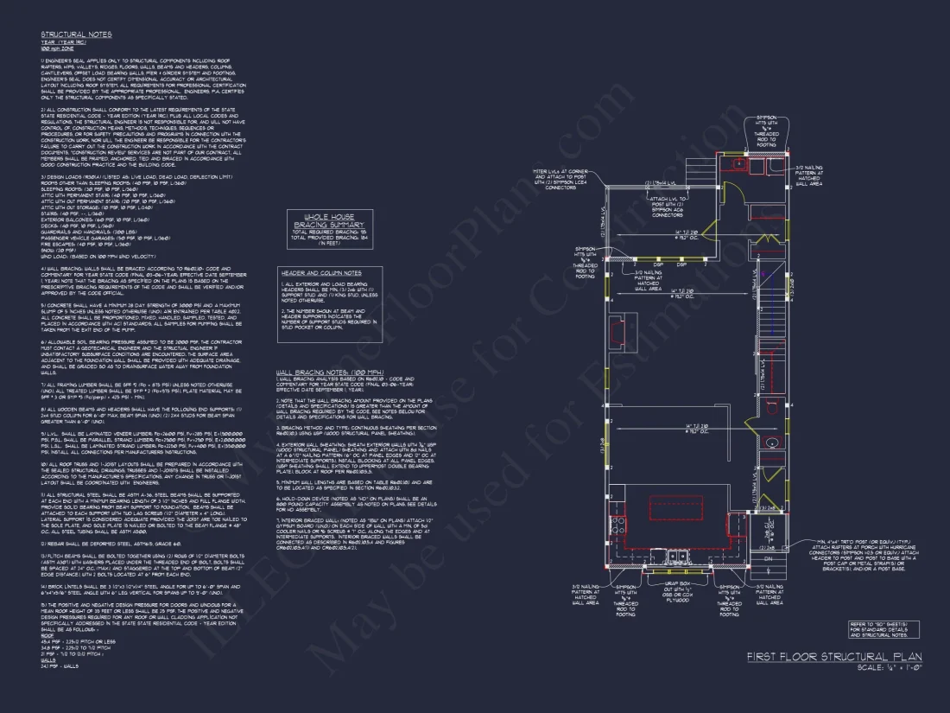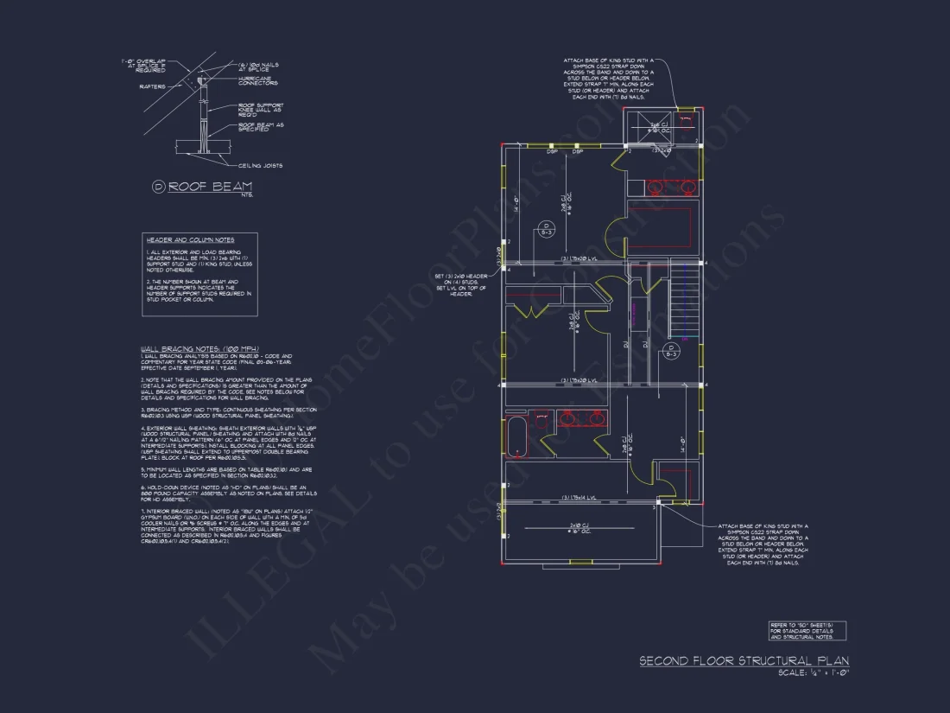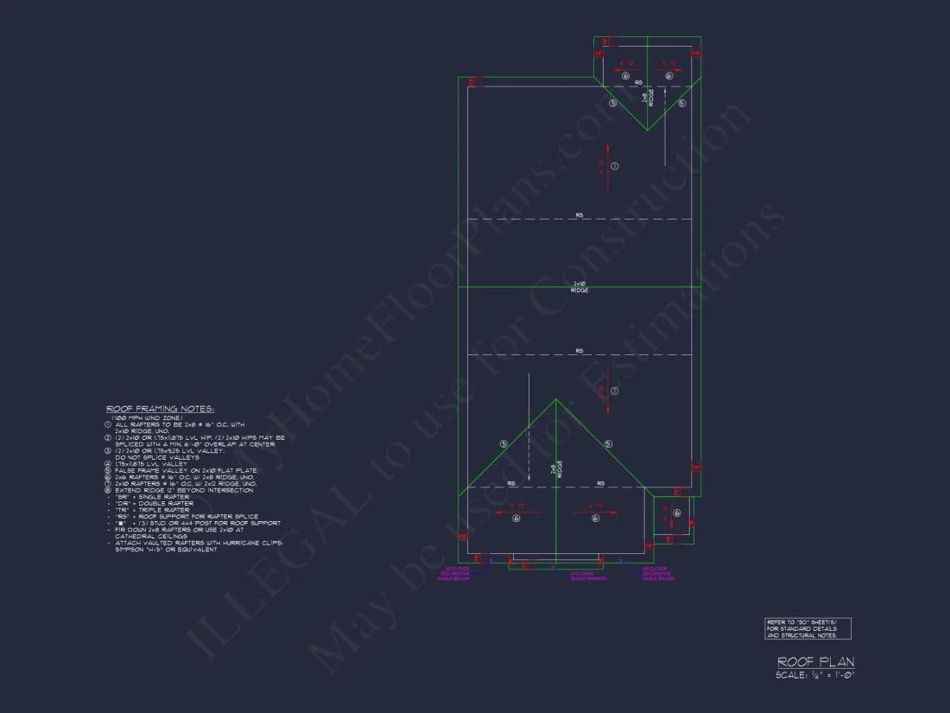15-1950 HOUSE PLAN – Modern Farmhouse Plan – 3-Bed, 2.5-Bath, 1,850 SF
Modern Farmhouse and Cottage house plan with board and batten and stone exterior • 3 bed • 2.5 bath • 1,850 SF. Open floor plan, covered porch, and mudroom. Includes CAD+PDF + unlimited build license.
Original price was: $2,270.56.$1,454.99Current price is: $1,454.99.
999 in stock
* Please verify all details with the actual plan, as the plan takes precedence over the information shown below.
| Width | 23'-8" |
|---|---|
| Depth | 54'-3" |
| Htd SF | |
| Unhtd SF | |
| Bedrooms | |
| Bathrooms | |
| # of Floors | |
| # Garage Bays | |
| Architectural Styles | |
| Indoor Features | |
| Outdoor Features | |
| Bed and Bath Features | |
| Kitchen Features | |
| Condition | New |
| Ceiling Features | |
| Structure Type | |
| Exterior Material |
Angela Mendoza – April 29, 2024
Builder complimented the consistent dimension formatting; fewer mistakes means fewer delays and cost overruns.
9 FT+ Ceilings | Affordable | Covered Front Porch | Covered Rear Porches | Craftsman | Family Room | Foyer | Home Plans with Mudrooms | Kitchen Island | Large House Plans | Laundry Room | Medium | Narrow Lot Designs | Open Floor Plan Designs | Second Floor Bedroom | Starter Home | Traditional | Walk-in Closet | Walk-in Pantry
Modern Farmhouse Cottage with Stone Accents and Compact 2-Story Layout
Discover this 3-bedroom, 2.5-bath Modern Farmhouse Cottage featuring classic board and batten siding, natural stone details, and a charming covered entry. Includes CAD blueprints, PDFs, and unlimited build license.
This modern farmhouse design blends timeless craftsmanship with modern efficiency. Ideal for narrow lots or growing families, this home’s footprint maximizes livable space while maintaining warm curb appeal through its steep gables, stone accents, and vertical siding.
Exterior Design & Materials
The exterior showcases board and batten siding in crisp white, paired with natural stone cladding around the lower façade for texture and warmth. Deep eaves and gabled rooflines add symmetry and dimension, creating an inviting presence from the street. The black metal roof accents above the windows and entry enhance the modern aesthetic while maintaining traditional farmhouse character.
Floor Plan Overview
- Total Heated Area: Approximately 1,850 square feet.
- Stories: 2 full levels for efficient vertical living.
- Bedrooms: 3 spacious bedrooms, including a luxurious primary suite.
- Bathrooms: 2 full baths and one powder room for guests.
- Garage: Optional front or side-entry garage design available.
Main Level Highlights
The open-concept main floor integrates living, dining, and kitchen areas for seamless family interaction and entertainment. A mudroom with built-in storage keeps daily clutter organized. The kitchen offers a central island, walk-in pantry, and direct backyard access, perfect for hosting and easy outdoor flow.
- Spacious family room with abundant natural light.
- Dining area overlooking the rear yard.
- Private home office or flex space near the entry.
- Powder room conveniently located off the mudroom.
Upper Level Comfort
The upper floor includes three bedrooms, including a primary suite with walk-in closet and ensuite bath. Two secondary bedrooms share a full bath and offer generous closet space. A conveniently placed laundry room minimizes household chores and adds functional flow to family living.
Outdoor Living Spaces
The front covered porch adds charm and a welcoming entry experience. The optional rear patio or deck extends living space outdoors for relaxation or entertaining. Combined with the natural landscape, the home creates a balanced indoor-outdoor lifestyle.
Architectural Details & Style
This plan embodies Modern Farmhouse architecture with a nod to Cottage warmth. The simple roofline, rustic stone base, and vertical board cladding highlight a blend of rural charm and modern simplicity. Inside, exposed wood elements and neutral tones create a soft yet elegant ambiance.
Key Features of This Home Plan
- Open floor plan with sightlines across kitchen, dining, and living room.
- Board and batten siding combined with stone for timeless appeal.
- Covered front porch with wood columns and black metal detailing.
- Optional rear porch or sunroom addition.
- Flexible office/guest suite on main floor.
- Compact width for narrow lot adaptability.
- Energy-efficient window placement for balanced lighting.
Included Plan Benefits
- CAD + PDF Files for full customization flexibility.
- Unlimited build license—build this home as many times as you wish.
- Structural engineering and foundation options included (slab, crawlspace, or basement).
- Free plan modifications for foundation type adjustments.
- Licensed for local code compliance and contractor-friendly editing.
Interior Highlights
Inside, the main living area features 9-foot ceilings and expansive windows for natural light. The kitchen offers modern amenities with farmhouse-inspired finishes like shaker cabinetry and apron-front sinks. The dining area opens to outdoor living, encouraging year-round connection between inside and outside spaces.
Energy Efficiency & Sustainability
- Optimized window placement for natural ventilation and daylight.
- Energy Star–ready insulation and roofing options.
- Designed for solar panel adaptability on rear roof slope.
- Smart layout reduces HVAC load and maximizes comfort.
Why Choose This Plan?
This Modern Farmhouse Cottage plan delivers the perfect blend of cozy character and functional design. Its timeless materials, compact footprint, and adaptable layout make it ideal for small families, empty nesters, or anyone seeking an efficient, beautiful home with a country-modern twist. Inspiration for this design can also be found on Houzz farmhouse cottage galleries.
Frequently Asked Questions
Can I modify this plan? Yes. Every plan comes with editable CAD files for easy customization.
Is this home suitable for a narrow lot? Absolutely. The compact 25-foot width fits most urban or infill sites.
Does it include engineering? Yes. Structural engineering is provided with every purchase.
Are there porch options? Yes, both front and rear covered porch layouts are available.
What foundation types are supported? Slab, crawlspace, and basement foundations can be selected.
Start Building Your Dream Modern Farmhouse Cottage
Whether you’re drawn to its vertical siding, rustic stone detailing, or open layout, this plan captures the best of modern comfort and timeless design. Begin customizing today and bring your dream home to life with MyHomeFloorPlans.
15-1950 HOUSE PLAN – Modern Farmhouse Plan – 3-Bed, 2.5-Bath, 1,850 SF
- BOTH a PDF and CAD file (sent to the email provided/a copy of the downloadable files will be in your account here)
- PDF – Easily printable at any local print shop
- CAD Files – Delivered in AutoCAD format. Required for structural engineering and very helpful for modifications.
- Structural Engineering – Included with every plan unless not shown in the product images. Very helpful and reduces engineering time dramatically for any state. *All plans must be approved by engineer licensed in state of build*
Disclaimer
Verify dimensions, square footage, and description against product images before purchase. Currently, most attributes were extracted with AI and have not been manually reviewed.
My Home Floor Plans, Inc. does not assume liability for any deviations in the plans. All information must be confirmed by your contractor prior to construction. Dimensions govern over scale.



