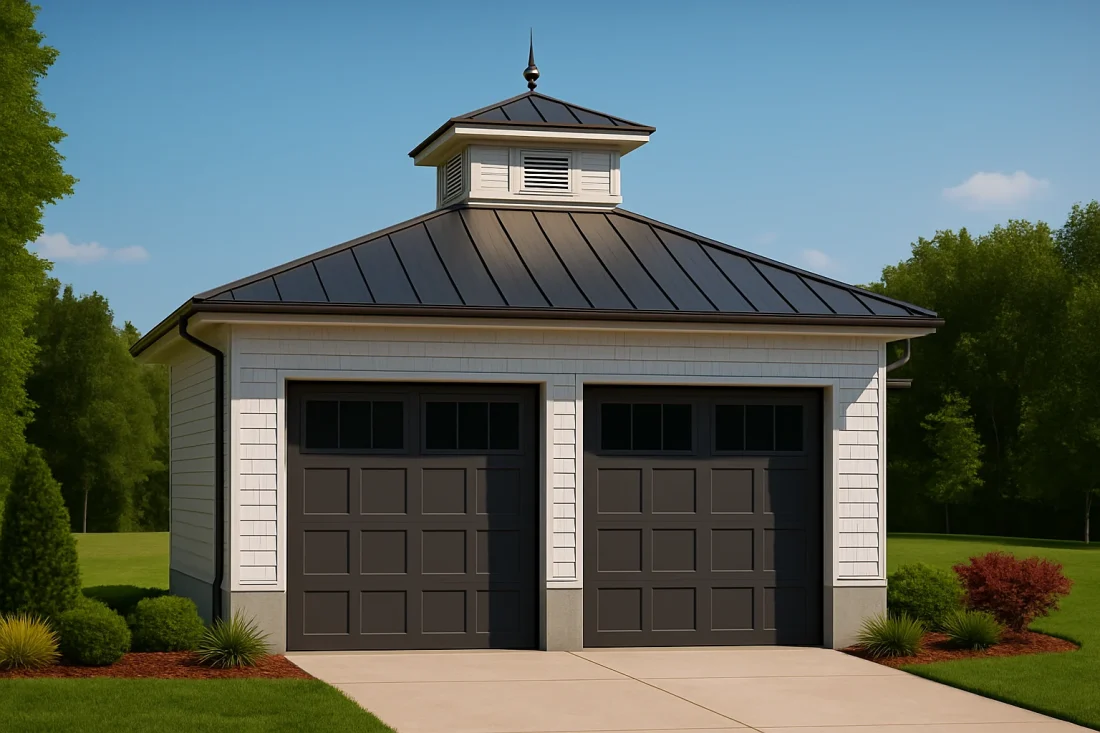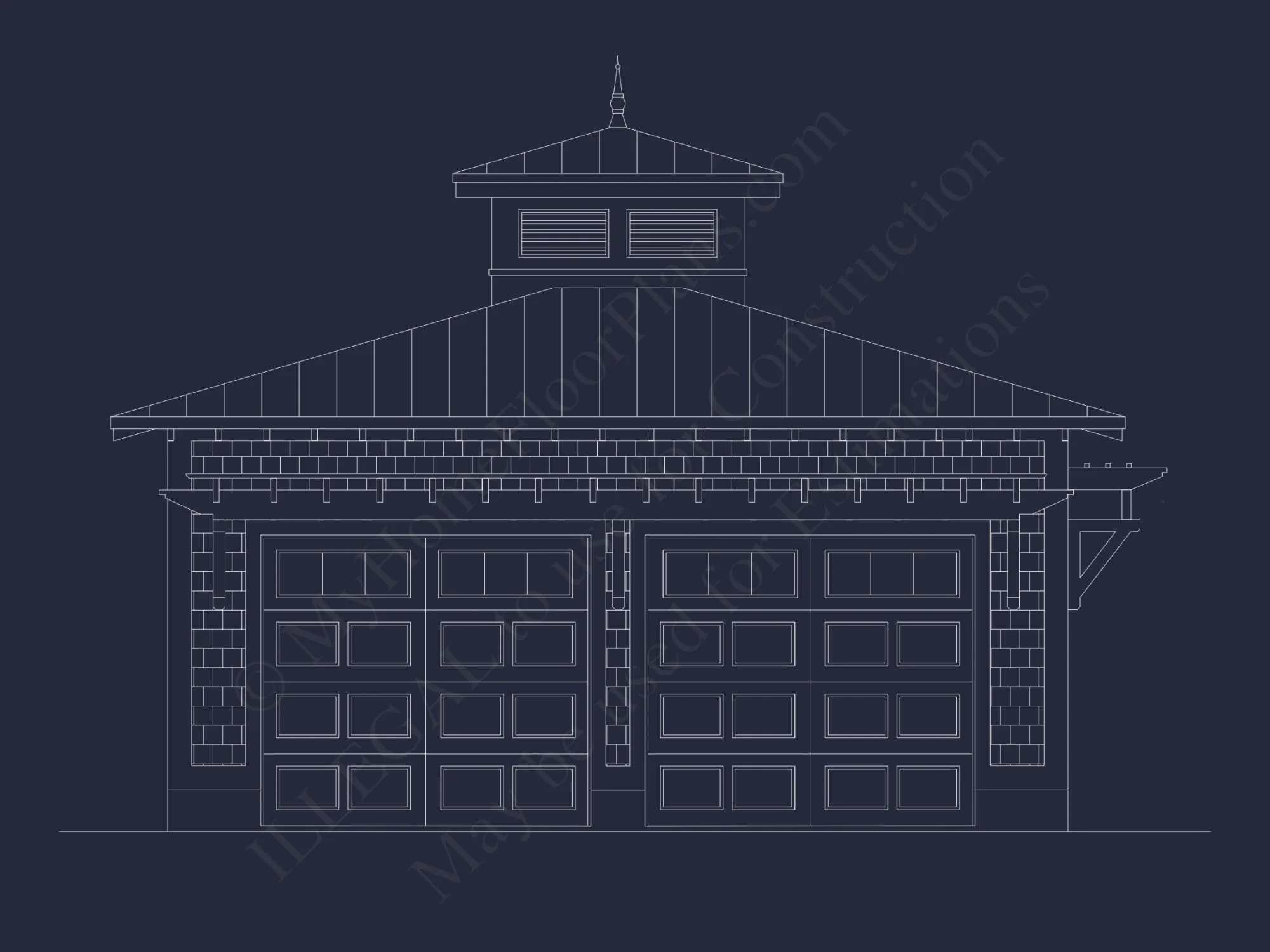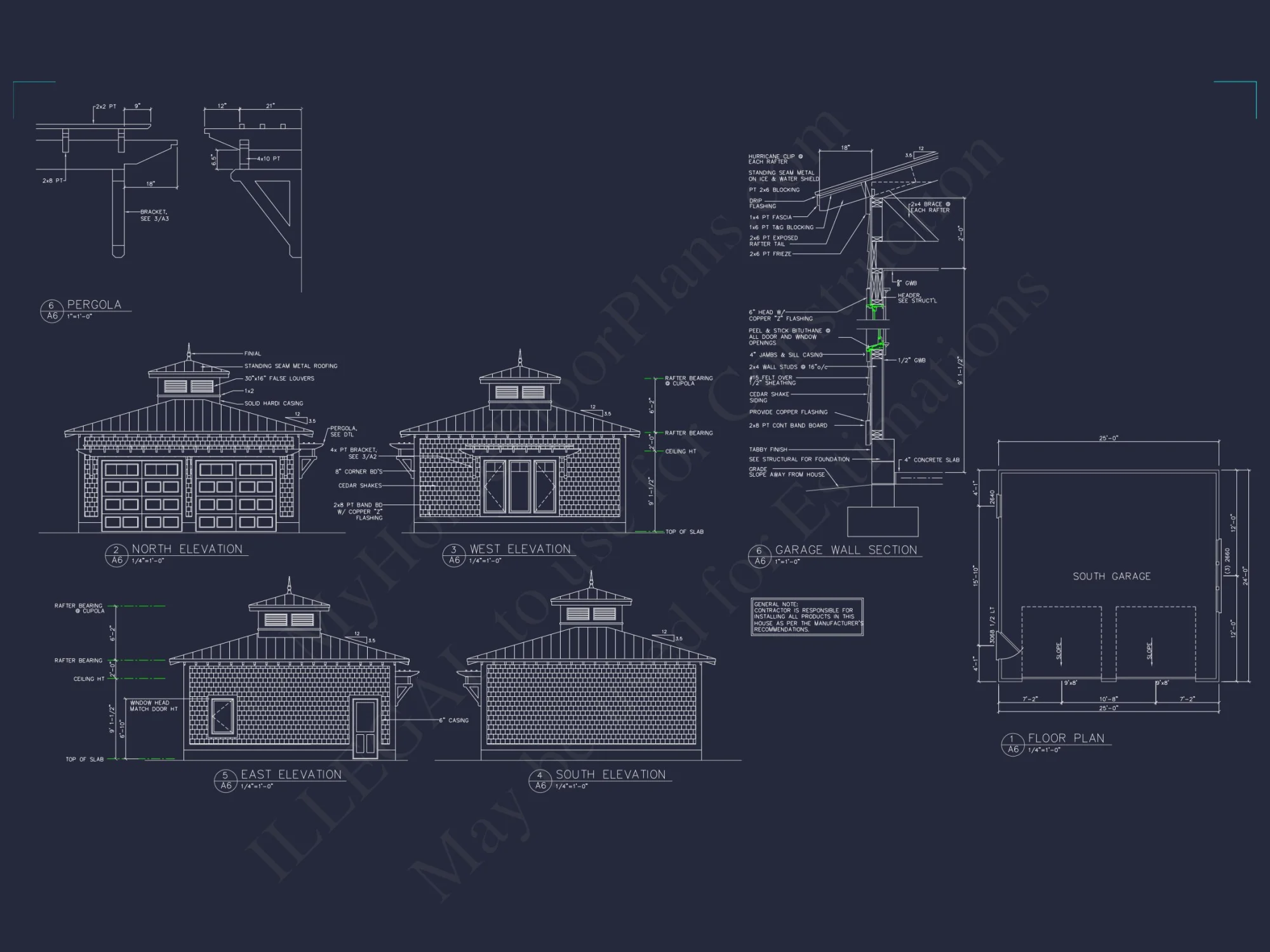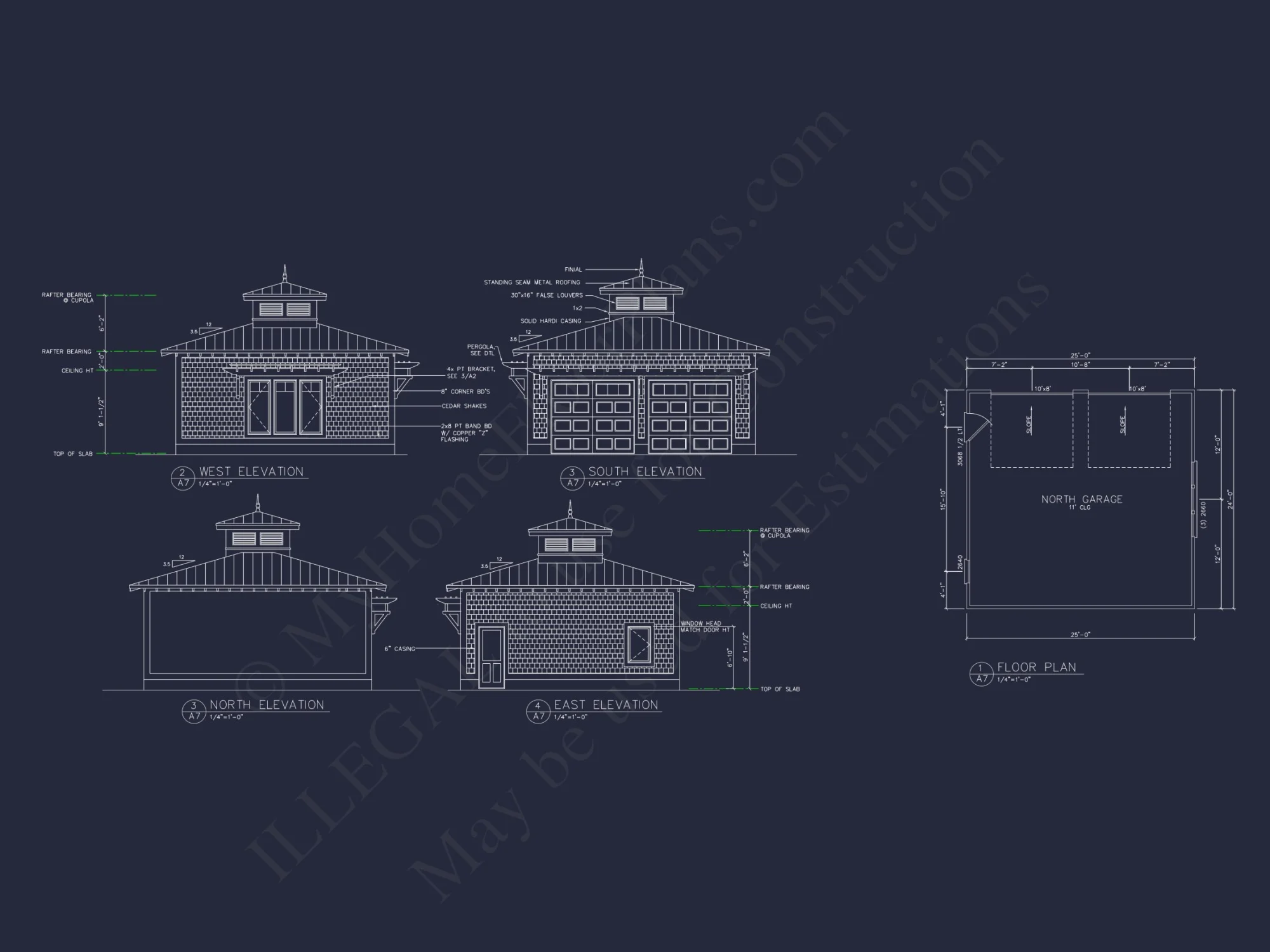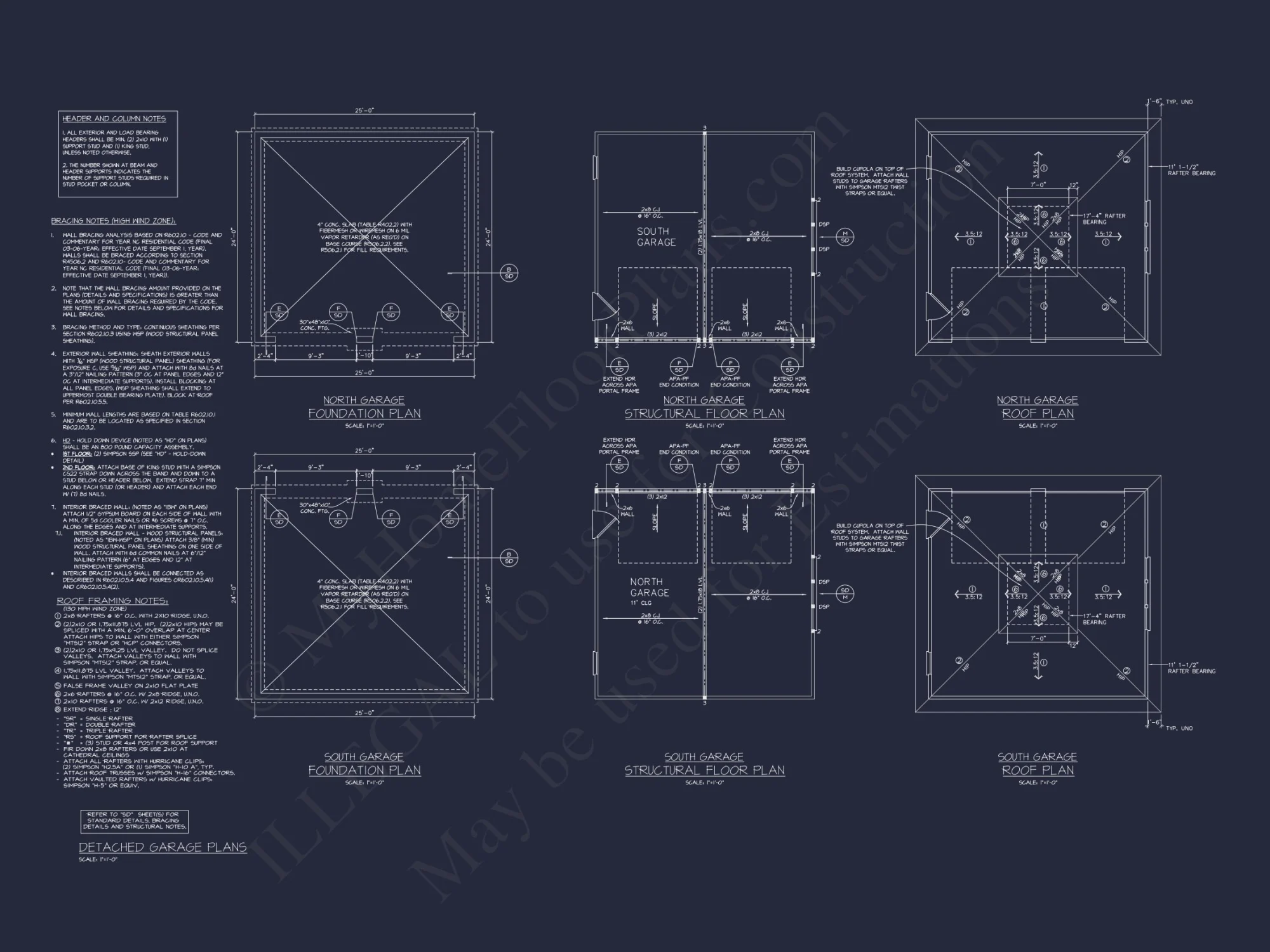16-1012 GARAGE PLAN – Traditional House Plan – 0-Bed, 0-Bath, 0 SF
Traditional and New American house plan with horizontal lap siding exterior • 0 bed • 0 bath • 0 SF. Standing seam metal roof, two-car garage, future ADU potential. Includes CAD+PDF + unlimited build license.
Original price was: $856.45.$534.99Current price is: $534.99.
999 in stock
* Please verify all details with the actual plan, as the plan takes precedence over the information shown below.
| Width | 25'-0" |
|---|---|
| Depth | 24'-0" |
| Unhtd SF | |
| Bedrooms | |
| Bathrooms | |
| # of Floors | |
| # Garage Bays | |
| Architectural Styles | |
| Condition | New |
| Outdoor Features | |
| Garage Features | |
| Structure Type | |
| Exterior Material |
Leslie Parker – October 14, 2024
Total peace of mind purchase.
New American Carriage House Garage Plan with Timeless Modern Traditional Design
A refined detached garage blueprint blending New American architecture with classic carriage house proportions—designed for flexibility, durability, and lasting curb appeal.
This thoughtfully designed New American carriage house garage plan delivers a clean, timeless exterior paired with highly adaptable functionality. Whether used as a detached garage, future garage apartment (ADU), guest suite conversion, or long-term storage solution, this plan offers architectural credibility that complements both traditional and transitional homes.
Rooted in Modern Traditional principles, the design balances symmetry, proportion, and restraint—avoiding trend-driven details in favor of a look that remains relevant for decades. This makes it ideal for primary residences, luxury estates, suburban neighborhoods, and rural properties alike.
Architectural Style Overview: Traditional / New American
This plan draws heavily from Traditional and Colonial-era architecture, updated through the lens of New American design. Clean geometry, centered massing, and understated detailing create a structure that feels established, permanent, and well integrated with a wide range of residential home styles.
- Symmetrical front elevation inspired by classic carriage houses
- Restrained detailing suitable for long-term architectural relevance
- Balanced proportions that complement both historic and modern homes
- Versatile enough for suburban, estate, or rural properties
Exterior Materials & Visual Character
The exterior is clad in horizontal lap siding, a hallmark of traditional American residential architecture. This material choice allows the garage to visually align with Colonial, Traditional, New American, and Modern Traditional homes.
- Primary Exterior: Horizontal lap siding (wood or fiber cement)
- Roof: Standing seam metal roof for durability and crisp detailing
- Trim: Clean, minimal trim to maintain timeless appeal
The standing seam metal roof introduces subtle contrast while improving longevity, snow shedding, and weather resistance—making it ideal for a wide range of climates.
Garage Layout & Practical Design
This two-car detached garage plan is designed with straightforward functionality in mind. The clear-span interior supports efficient parking while allowing future upgrades without major structural changes.
- Two full-size garage bays
- Front-load configuration for easy site placement
- Flexible interior suitable for storage or conversion
- Compatible with alley-load or side-yard placement
Future ADU & Carriage House Potential
Beyond vehicle storage, this plan qualifies as a strong candidate for a garage apartment or ADU conversion. With appropriate zoning and interior build-out, the structure can evolve into:
- Guest suite or casita
- Rental apartment or long-term ADU
- Home office or studio
- Workshop or hobby space
This long-term adaptability significantly increases the value and usefulness of the structure over time.
Why Traditional & New American Designs Endure
Traditional and New American architecture remain in demand because they age gracefully and resist trend fatigue. Their reliance on proportion, material quality, and symmetry is widely recognized in professional architectural circles, including resources such as ArchDaily.
This garage plan embodies those principles by prioritizing form and function over decorative excess.
Customization & Construction Flexibility
Delivered with fully editable CAD files, this plan allows for easy customization to meet regional codes, climate needs, or personal preferences.
- Optional stair additions for future living space
- Window and door layout adjustments
- Material substitutions for regional compatibility
- Foundation type conversions if required
What’s Included
- Editable CAD files + printable PDFs
- Unlimited build license
- Structural engineering included
- Designed for long-term durability and flexibility
Long-Term Property Value
A well-designed detached garage or carriage house enhances both daily function and resale appeal. This plan adds architectural cohesion, future flexibility, and perceived craftsmanship—making it a smart investment for homeowners and builders alike.
Choose a garage plan that looks established from day one and adapts for decades to come.
16-1012 GARAGE PLAN – Traditional House Plan – 0-Bed, 0-Bath, 0 SF
- BOTH a PDF and CAD file (sent to the email provided/a copy of the downloadable files will be in your account here)
- PDF – Easily printable at any local print shop
- CAD Files – Delivered in AutoCAD format. Required for structural engineering and very helpful for modifications.
- Structural Engineering – Included with every plan unless not shown in the product images. Very helpful and reduces engineering time dramatically for any state. *All plans must be approved by engineer licensed in state of build*
Disclaimer
Verify dimensions, square footage, and description against product images before purchase. Currently, most attributes were extracted with AI and have not been manually reviewed.
My Home Floor Plans, Inc. does not assume liability for any deviations in the plans. All information must be confirmed by your contractor prior to construction. Dimensions govern over scale.



