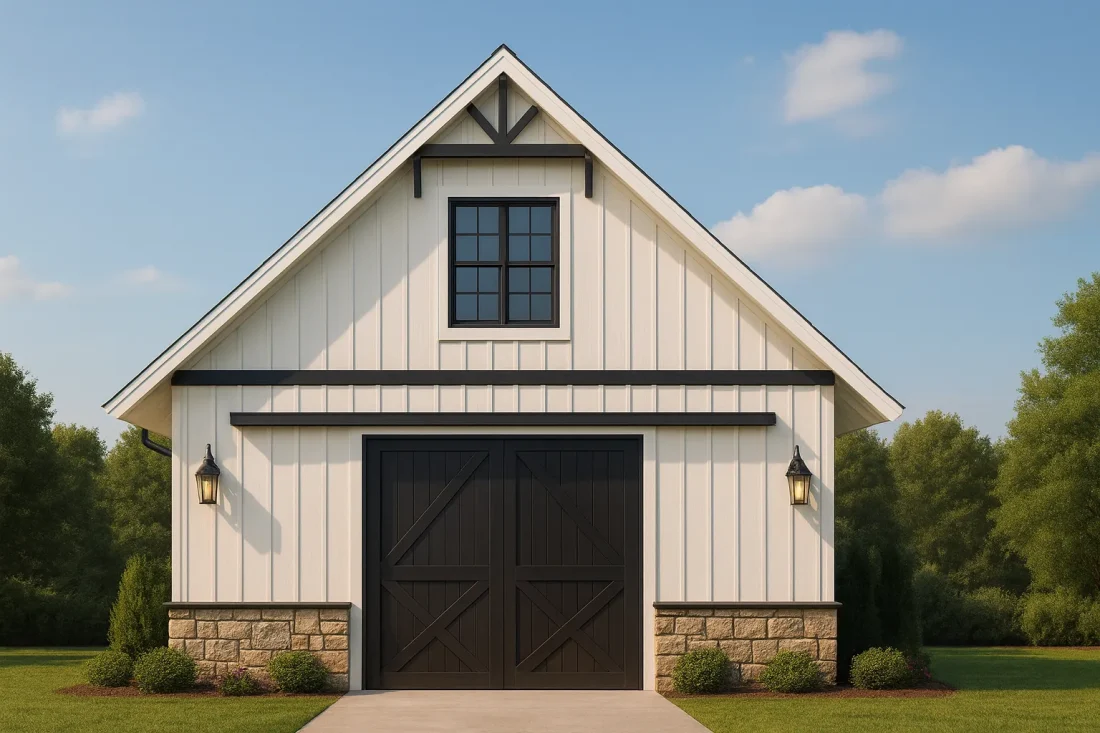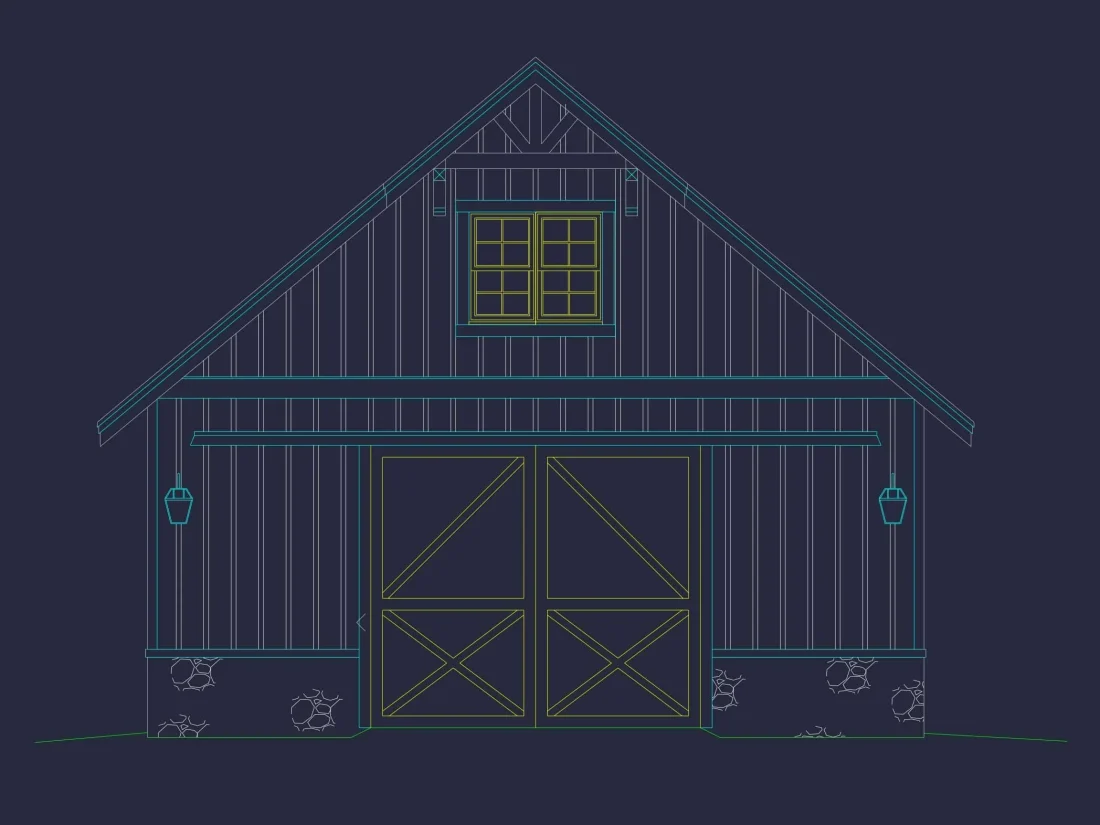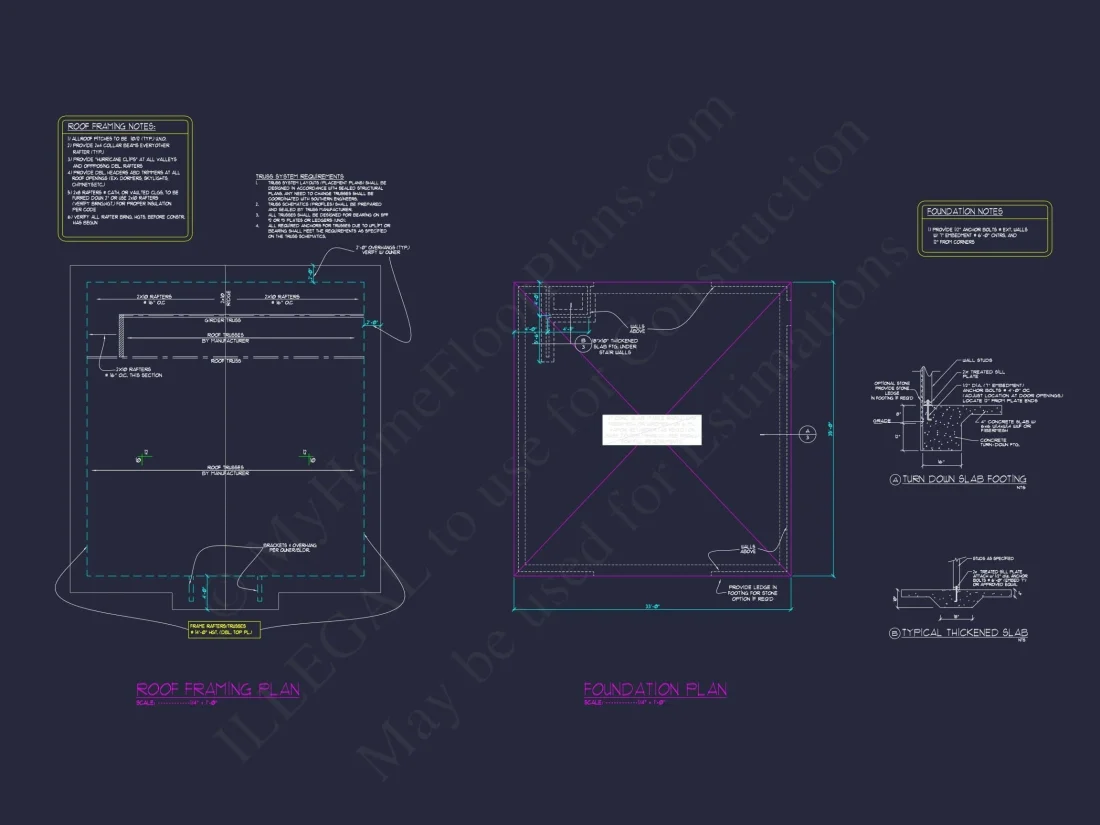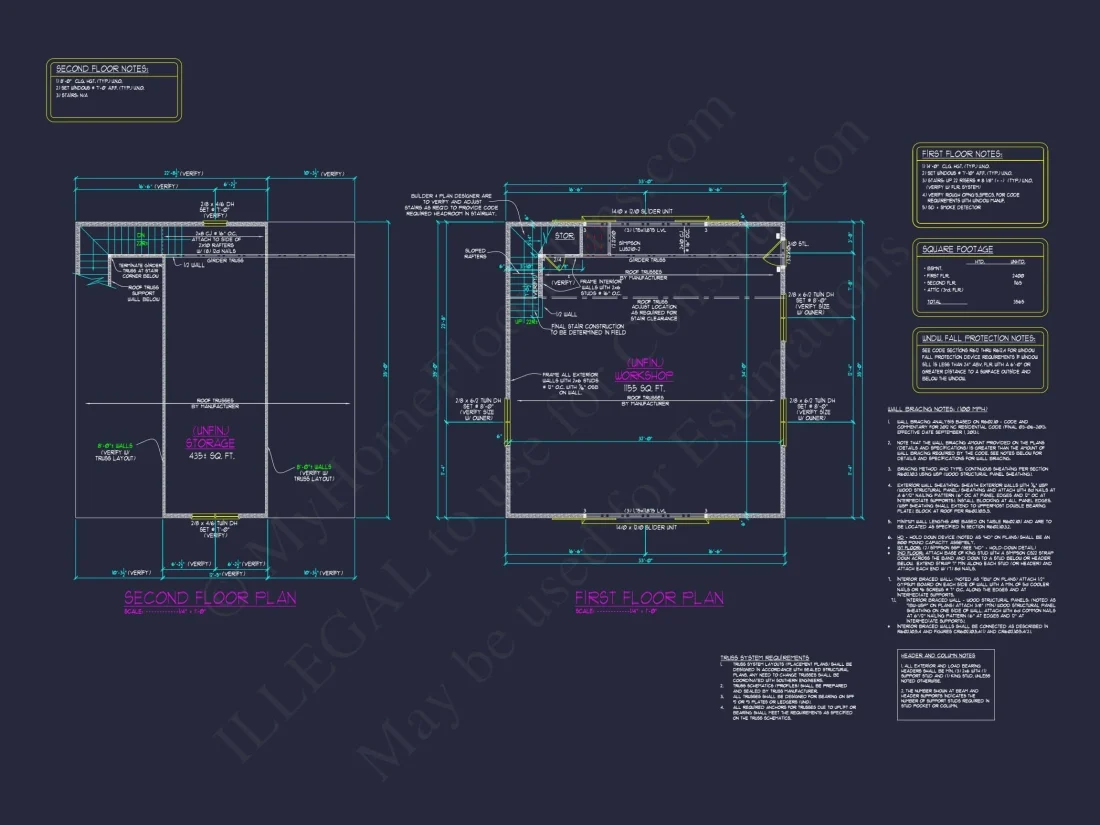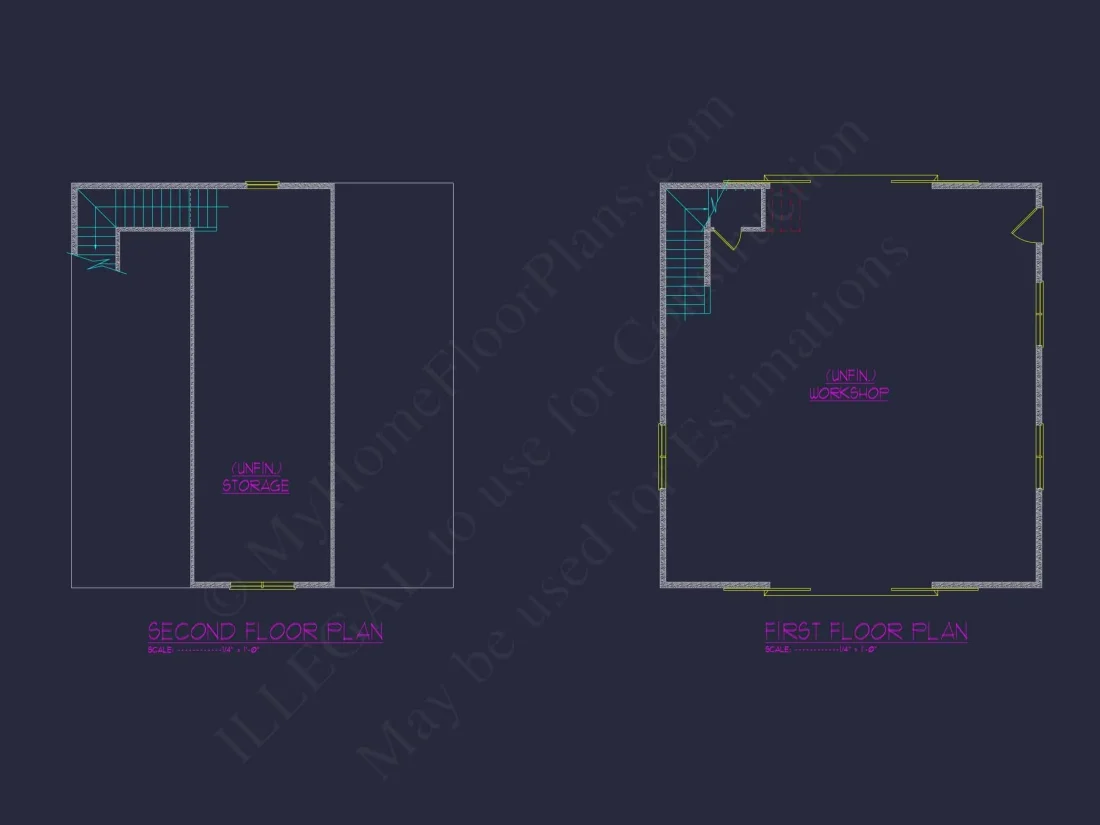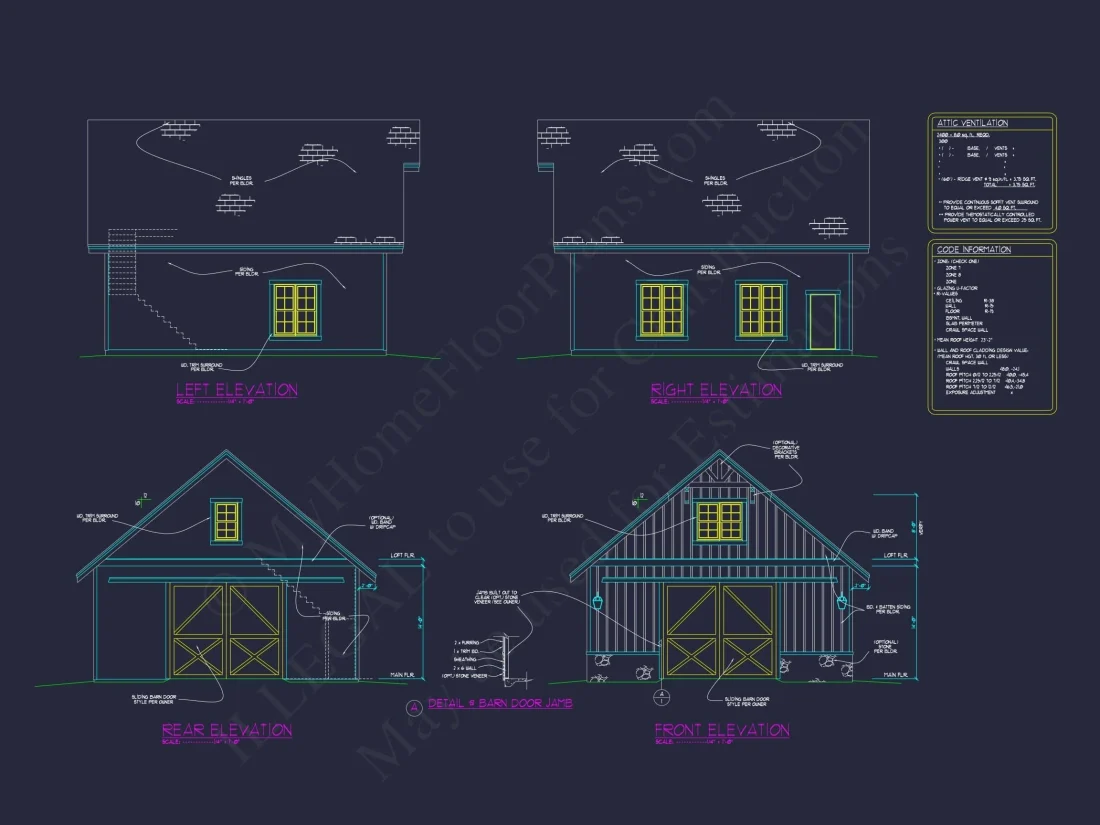16-1164 HOUSE PLAN – Modern Farmhouse House Plan – 0-Bed, 0-Bath, 0 SF
Modern Farmhouse and Carriage House house plan with board and batten exterior • 0 bed • 0 bath • 0 SF. Detached garage layout, loft-ready volume, classic gable form. Includes CAD+PDF + unlimited build license.
Original price was: $1,656.45.$1,134.99Current price is: $1,134.99.
999 in stock
* Please verify all details with the actual plan, as the plan takes precedence over the information shown below.
Manuel Hodges – December 29, 2023
All optional bump-outs were pre-drawn, reducing drafting time.
Modern Farmhouse Carriage House Garage with Classic Rural Character
A timeless Modern Farmhouse carriage house design featuring board and batten siding, stone detailing, and a clean gabled form ideal for garage, storage, or future conversion.
This Modern Farmhouse carriage house garage plan delivers a refined balance of traditional rural architecture and modern simplicity. Designed as a detached garage or accessory structure, this plan is ideal for homeowners seeking functional space that complements farmhouse, transitional, or classic suburban residences. With its steep front-facing gable, symmetrical proportions, and authentic material palette, the structure feels intentional, upscale, and enduring.
Whether used as a standalone garage, workshop, storage building, or future garage apartment conversion, this design offers architectural flexibility while maintaining strong curb appeal. Its compact footprint makes it especially suitable for estates, rear-yard placements, alley-load configurations, or rural properties where style matters as much as utility.
Architectural Style Overview
The design is rooted in Modern Farmhouse architecture, characterized by clean rooflines, restrained ornamentation, and honest materials. The form and detailing also align with traditional carriage house and garage apartment architecture, making it a natural companion to farmhouse, traditional, or modern-traditional homes.
- Primary Style: Modern Farmhouse
- Secondary Style: Carriage House / Garage Apartment
The steep gable roof not only enhances the visual presence but also allows for generous vertical volume inside, making future loft or living-space build-out possible if desired.
Exterior Materials & Curb Appeal
This plan showcases a carefully curated exterior material palette that reinforces its farmhouse identity while elevating the structure beyond a basic utility garage.
- Board and batten siding for vertical emphasis and classic farmhouse texture
- Stone wainscot base that grounds the structure visually and adds durability
- Steep gable roof with clean trim lines and timeless proportions
- Symmetrical front elevation for a balanced, architectural appearance
The combination of vertical siding and masonry creates depth and contrast, ensuring the building feels substantial and intentional rather than secondary or temporary.
Garage Functionality & Use Cases
Designed primarily as a garage and accessory structure, this plan is highly adaptable to a wide range of uses:
- Detached garage for primary residence
- Carriage house with future apartment potential
- Workshop or hobby space
- Equipment or recreational vehicle storage
- Estate outbuilding or barn-style garage alternative
The tall roof profile supports overhead storage, mechanical systems, or future finished space while preserving exterior proportions that align with residential architecture.
Interior Volume & Future Flexibility
Although the plan is designed without designated bedrooms or bathrooms, its vertical volume allows for extensive customization. Many homeowners choose to convert similar carriage house structures into guest suites, studios, or office spaces over time.
- Open-span garage layout for maximum flexibility
- Loft-ready roof structure
- Clear structural logic for future plumbing or HVAC additions
- Adaptable for residential or non-residential use
This adaptability makes the design a smart long-term investment, especially for growing properties or multi-phase development plans.
Ideal Property Types
This Modern Farmhouse carriage house plan is especially well-suited for:
- Rural and semi-rural properties
- Farmhouse and modern farmhouse estates
- Traditional suburban homes needing detached garage space
- Alley-load or rear-yard garage placements
- ADU-friendly lots (where permitted by code)
Its classic styling ensures compatibility with a wide range of architectural contexts without appearing overly rustic or overly modern.
Why Modern Farmhouse Design Works So Well for Garages
Modern Farmhouse architecture excels in accessory structures because it prioritizes form, proportion, and material authenticity. This makes garages and carriage houses feel like integral parts of the overall property rather than afterthoughts. According to Fine Homebuilding, well-designed outbuildings enhance both usability and long-term property value when they mirror the main home’s architectural language.
This plan achieves that harmony through its restrained detailing, vertical siding, and balanced massing.
Included With Every Plan
- CAD + PDF construction drawings for precision and flexibility
- Unlimited build license for repeated use
- Structurally sound design ready for local code compliance
- Editable CAD files for easy customization
Customization Opportunities
This carriage house plan can be easily modified to suit your needs:
- Add a finished loft or apartment above
- Reconfigure garage doors or bays
- Adjust exterior materials to match your main home
- Incorporate plumbing for future residential use
- Scale the footprint up or down as needed
These options make the design ideal for homeowners planning phased construction or future expansion.
Start Building with Confidence
If you’re looking for a Modern Farmhouse carriage house garage plan that delivers timeless style, durable materials, and future-ready flexibility, this design is an excellent choice. Its clean aesthetic, adaptable interior, and high-quality construction documentation make it suitable for both immediate use and long-term planning.
Build smart, build beautifully, and invest in a structure that adds lasting value to your property.
16-1164 HOUSE PLAN – Modern Farmhouse House Plan – 0-Bed, 0-Bath, 0 SF
- BOTH a PDF and CAD file (sent to the email provided/a copy of the downloadable files will be in your account here)
- PDF – Easily printable at any local print shop
- CAD Files – Delivered in AutoCAD format. Required for structural engineering and very helpful for modifications.
- Structural Engineering – Included with every plan unless not shown in the product images. Very helpful and reduces engineering time dramatically for any state. *All plans must be approved by engineer licensed in state of build*
Disclaimer
Verify dimensions, square footage, and description against product images before purchase. Currently, most attributes were extracted with AI and have not been manually reviewed.
My Home Floor Plans, Inc. does not assume liability for any deviations in the plans. All information must be confirmed by your contractor prior to construction. Dimensions govern over scale.



