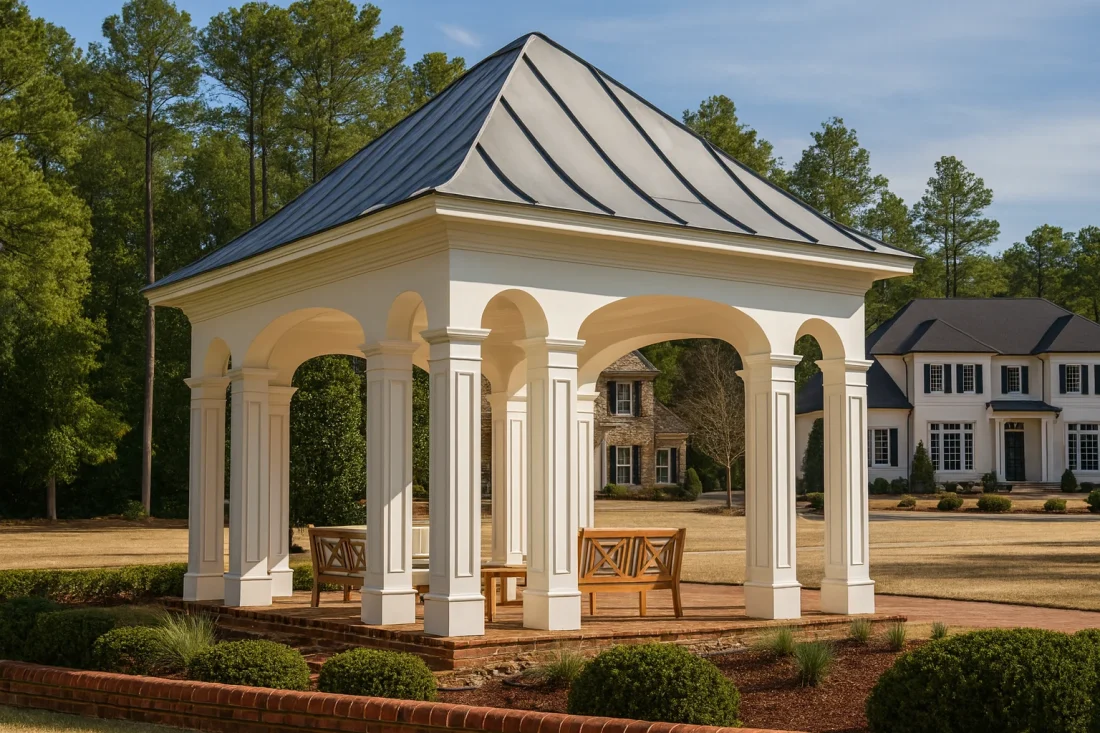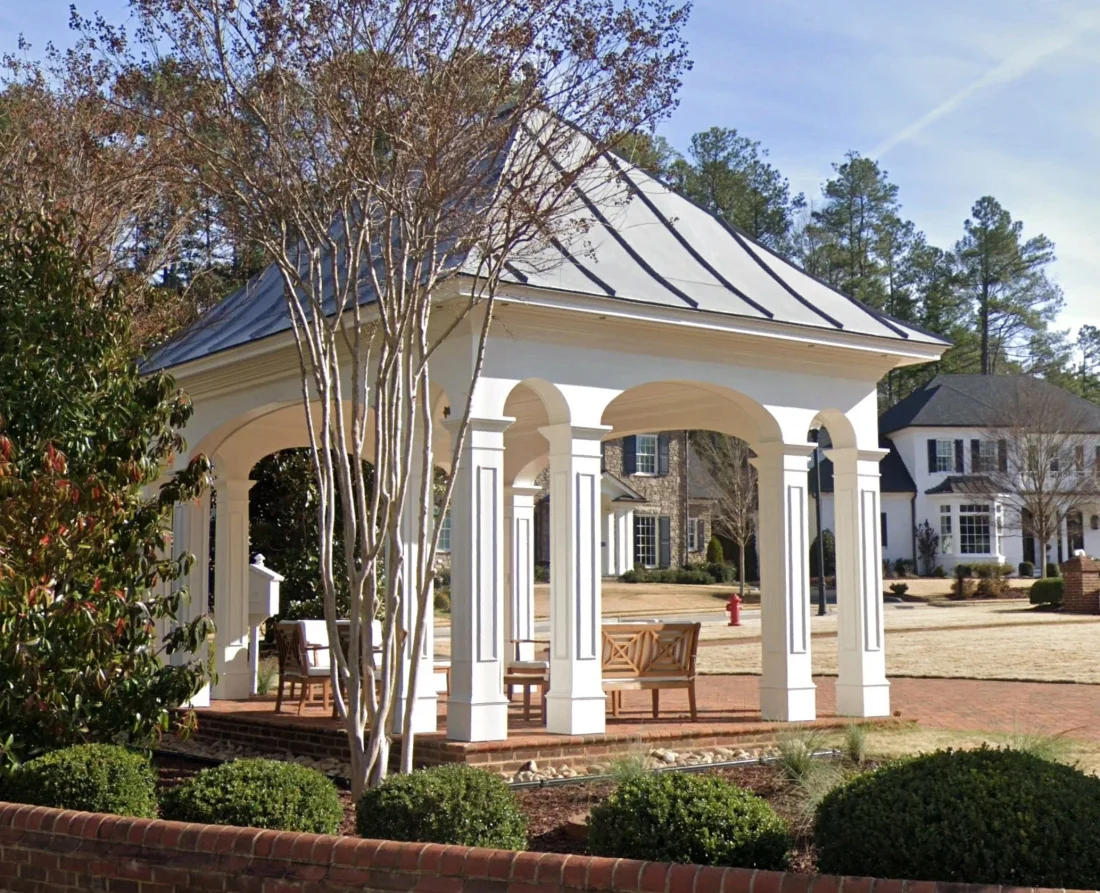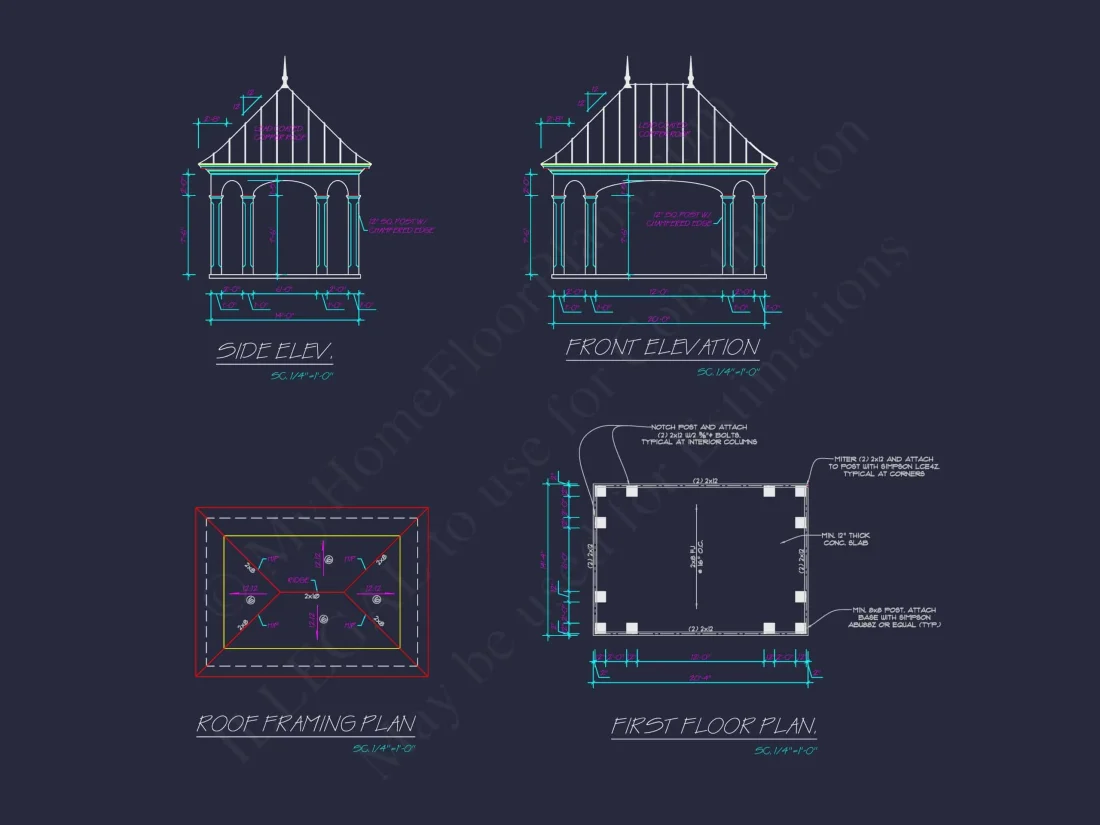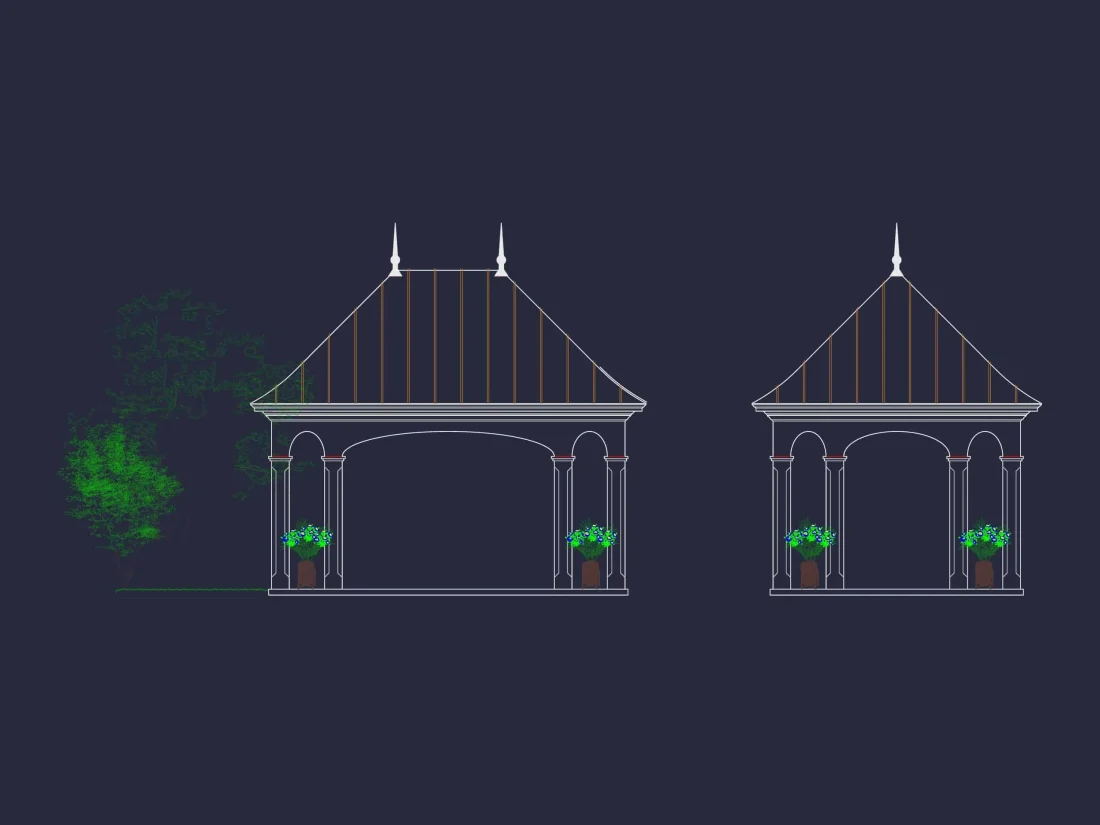16-1208 PAVILLION PLAN – Neoclassical House Plan – 0-Bed, 0-Bath, 290 SF
Neoclassical and Colonial house plan with stucco exterior • 0 bed • 0 bath • 290 SF. Classical columns, open-air pavilion, standing seam metal roof. Includes CAD+PDF + unlimited build license.
Original price was: $856.45.$534.99Current price is: $534.99.
999 in stock
* Please verify all details with the actual plan, as the plan takes precedence over the information shown below.
Kimberly Kane – June 8, 2025
Owner satisfaction through the roof!
Neoclassical Pavilion Plan with Classical Columns & Open-Air Design
A timeless pavilion house plan inspired by classical architecture, designed for refined outdoor living.
This Neoclassical pavilion plan delivers a sophisticated architectural presence rooted in classical tradition. Defined by symmetrical proportions, arched openings, and stately columns, this structure is ideal for estates, poolside retreats, garden focal points, or clubhouse amenities. Its open-air configuration emphasizes connection to the outdoors while maintaining a dignified, permanent architectural form.
Architectural Style & Design Intent
The design draws from Neoclassical and Colonial traditions, emphasizing balance, order, and elegance. Classical columns support a pyramidal standing-seam metal roof, creating a pavilion that feels both historic and timeless. This structure works beautifully in traditional, Southern, and luxury residential settings where architectural harmony matters.
Square Footage & Layout
- Total Area: 290 square feet (unheated)
- Configuration: Fully open-air pavilion
- Foundation: Slab foundation suitable for permanent installation
The open layout allows for flexible use—perfect for outdoor dining, shaded seating, entertaining guests, or serving as a ceremonial garden structure.
Exterior Materials & Structural Details
- Exterior Finish: Smooth stucco or painted masonry
- Columns: Classical round columns with traditional capitals
- Roof: Standing-seam metal roof with pyramidal form
- Openings: Graceful arches for visual softness and airflow
The combination of masonry and metal roofing ensures durability while reinforcing the pavilion’s upscale appearance.
Use Cases & Ideal Applications
- Pool house or poolside pavilion
- Clubhouse or community amenity structure
- Garden pavilion or estate focal point
- Outdoor entertaining and event space
- Luxury residential or commercial landscape feature
Customization Potential
The included CAD files make it easy to tailor this pavilion to your site and needs. Options include modifying column spacing, adding half-walls, integrating lighting or ceiling fans, or adapting roof pitch to meet local codes or aesthetic goals.
Why Choose This Pavilion Plan
- Architecturally correct Neoclassical proportions
- Timeless design compatible with traditional estates
- Flexible open-air layout
- Ideal balance of elegance and simplicity
- Lower-cost customization compared to competitors
Included with Your Plan Purchase
- CAD + PDF Files: Fully editable construction documents
- Unlimited Build License: Build as many times as you like
- Structural Engineering Included: Ready for permitting
- Free Foundation Adjustments: Adaptable to different sites
Architectural Inspiration
Neoclassical pavilions like this are commonly found in historic estates, civic gardens, and luxury resorts. For additional architectural context and pavilion precedents, explore classical pavilion projects on ArchDaily.
Frequently Asked Questions
Is this pavilion enclosed?
No. This is a fully open-air pavilion designed for outdoor use.
Does it include plumbing or electrical?
No utilities are included by default, but CAD files allow easy integration.
Can it be built as a pool house?
Yes. It is commonly used as a poolside structure or clubhouse feature.
Is this suitable for commercial use?
Yes. Its classical styling makes it ideal for both residential and light commercial applications.
Build a Timeless Outdoor Landmark
This Neoclassical pavilion plan offers enduring elegance, architectural credibility, and unmatched flexibility. Whether placed beside a pool, garden, or courtyard, it elevates any outdoor environment with classical sophistication.
16-1208 PAVILLION PLAN – Neoclassical House Plan – 0-Bed, 0-Bath, 290 SF
- BOTH a PDF and CAD file (sent to the email provided/a copy of the downloadable files will be in your account here)
- PDF – Easily printable at any local print shop
- CAD Files – Delivered in AutoCAD format. Required for structural engineering and very helpful for modifications.
- Structural Engineering – Included with every plan unless not shown in the product images. Very helpful and reduces engineering time dramatically for any state. *All plans must be approved by engineer licensed in state of build*
Disclaimer
Verify dimensions, square footage, and description against product images before purchase. Currently, most attributes were extracted with AI and have not been manually reviewed.
My Home Floor Plans, Inc. does not assume liability for any deviations in the plans. All information must be confirmed by your contractor prior to construction. Dimensions govern over scale.






