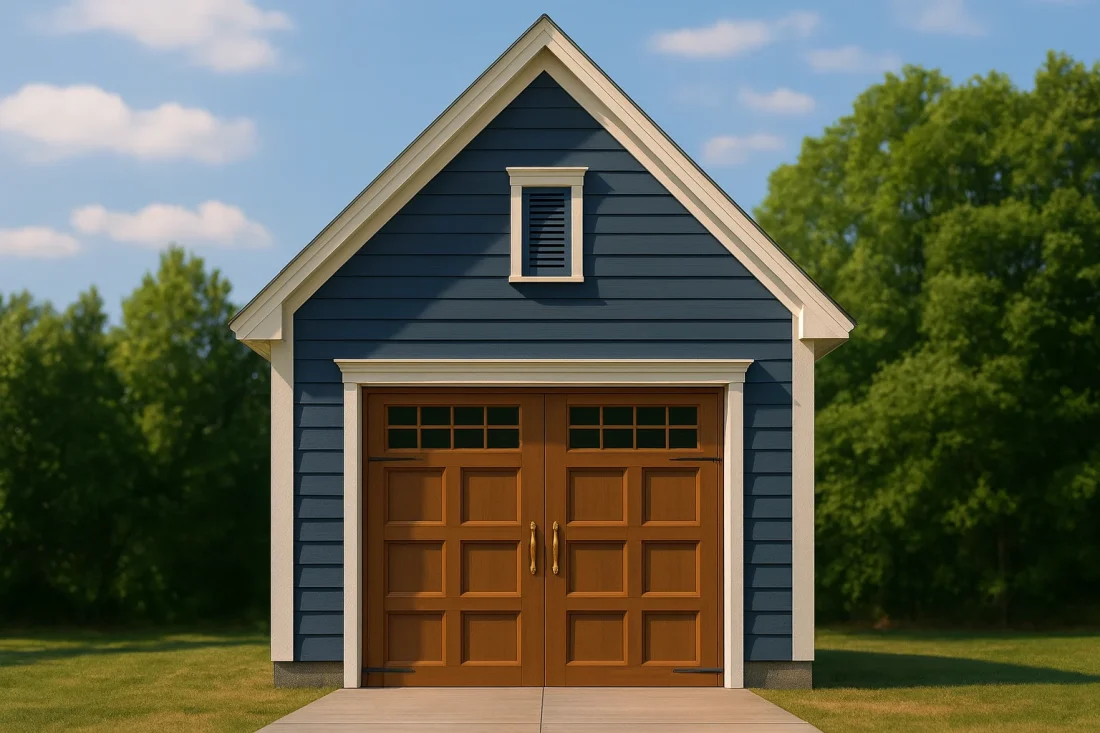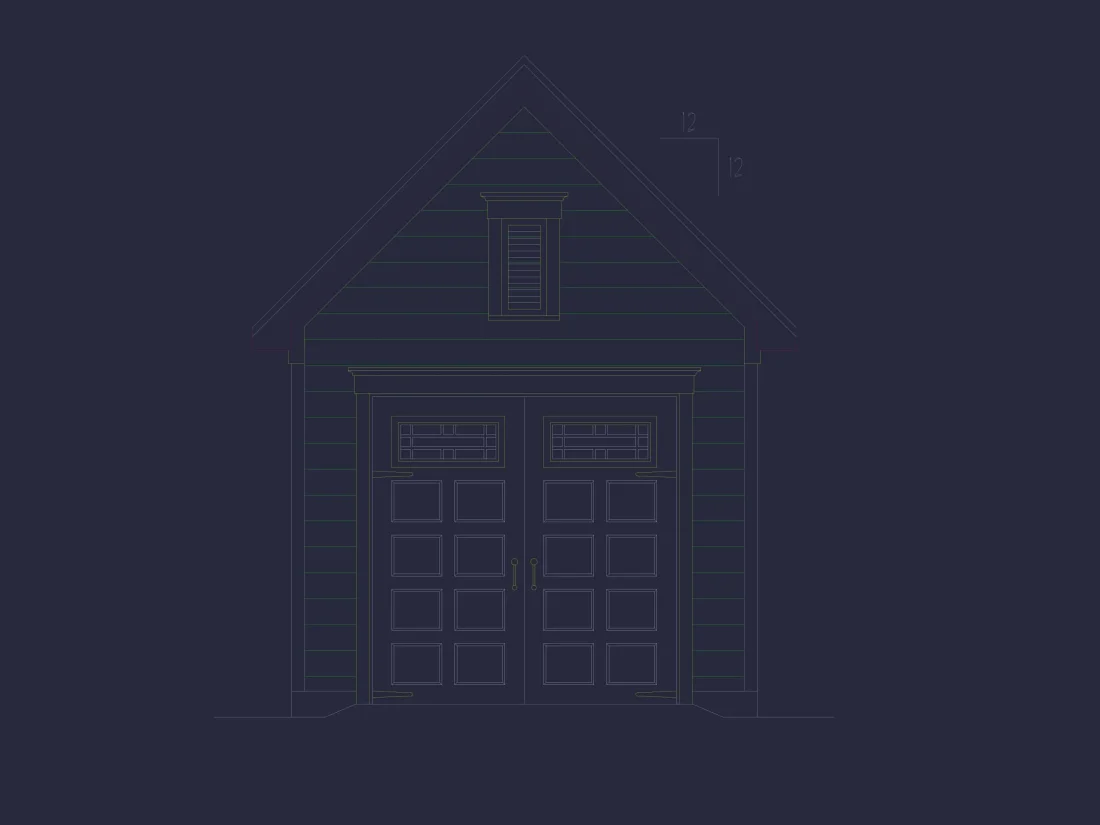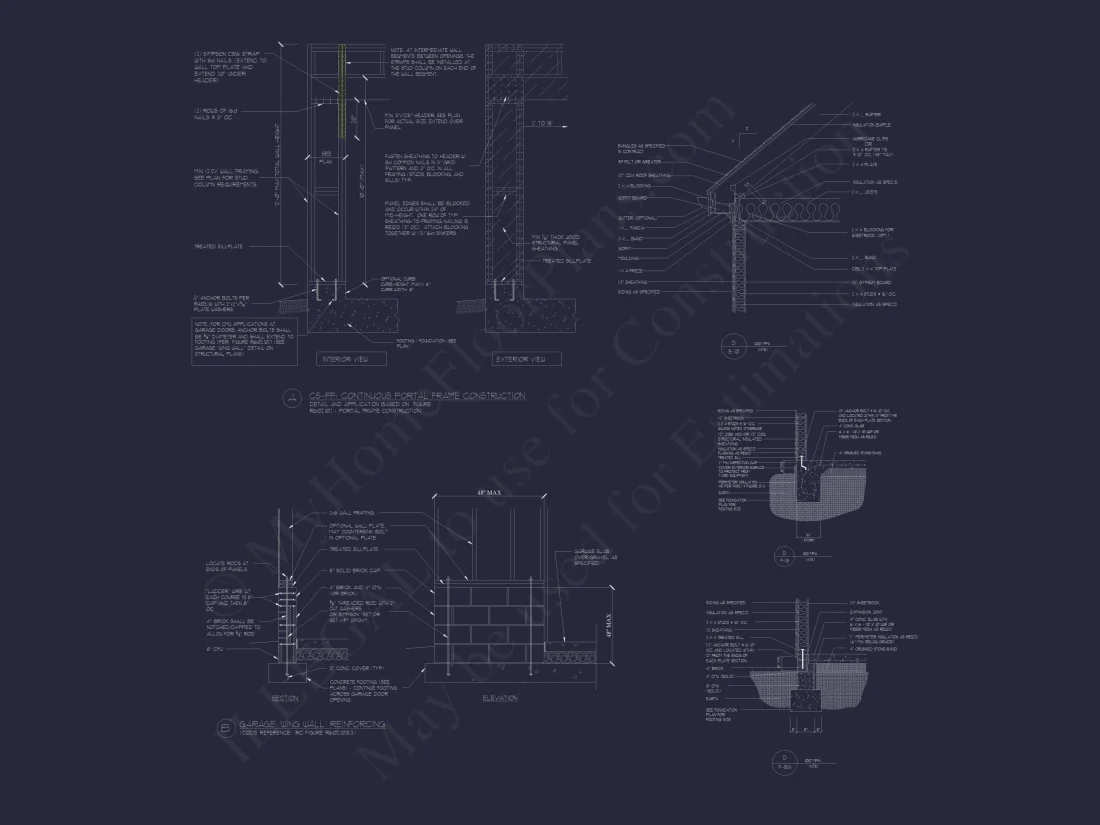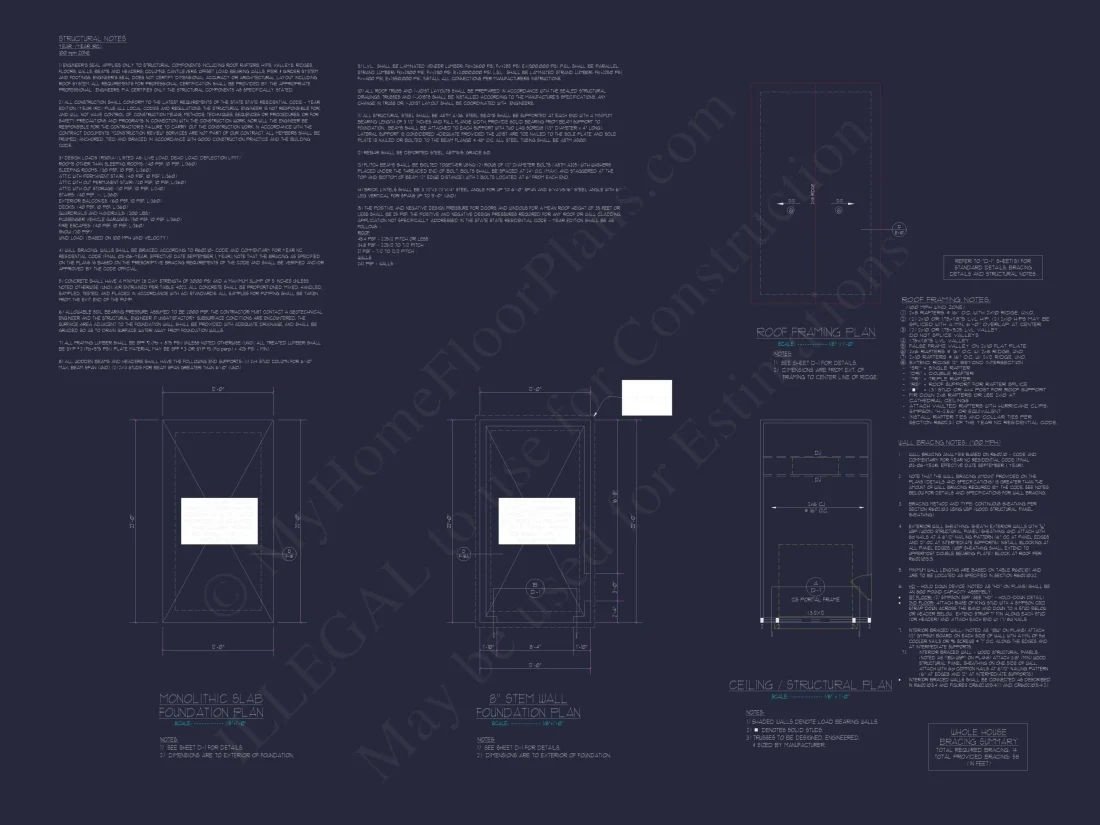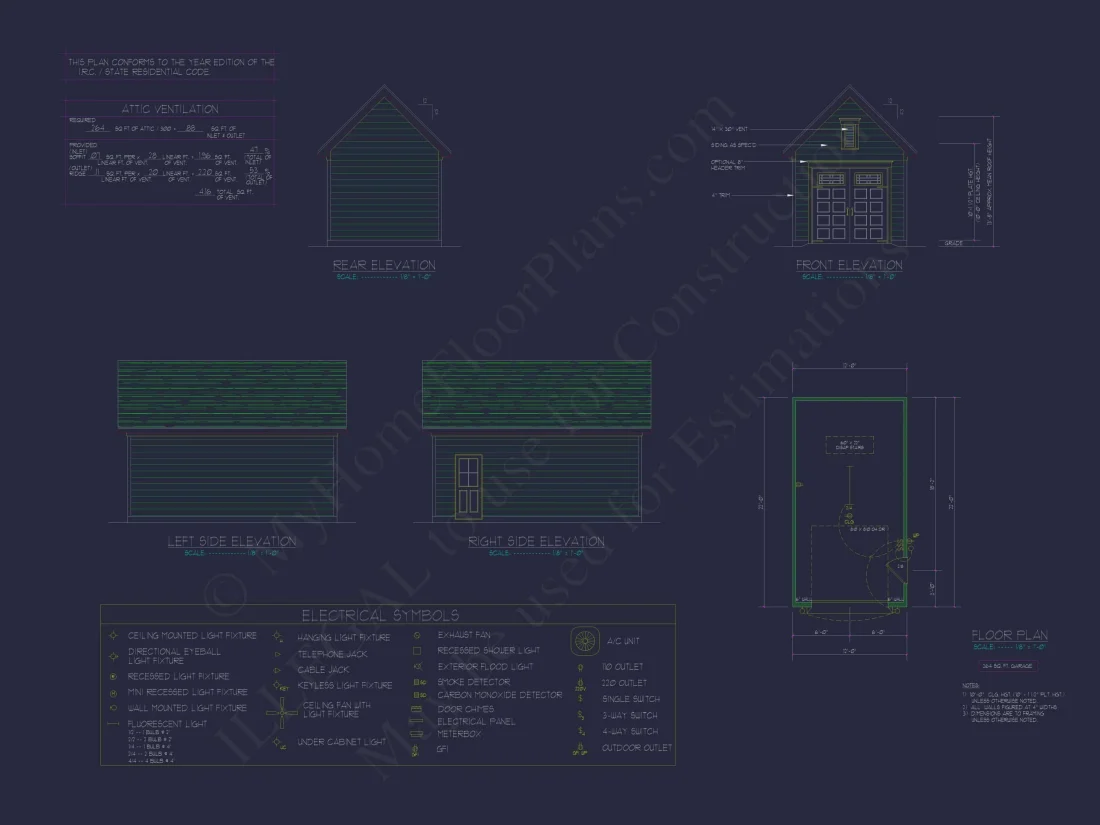16-1277 GARAGE PLAN – Traditional House Plan – 0-Bed, 0-Bath, 264 SF
Traditional and New American / Carriage House house plan with lap siding exterior • 0 bed • 0 bath • 264 SF. Detached garage, classic gable form, versatile storage space. Includes CAD+PDF + unlimited build license.
Original price was: $856.45.$534.99Current price is: $534.99.
999 in stock
* Please verify all details with the actual plan, as the plan takes precedence over the information shown below.
| Width | 12'-0" |
|---|---|
| Depth | 22'-0" |
| Unhtd SF | |
| Bedrooms | |
| Bathrooms | |
| # of Floors | |
| # Garage Bays | |
| Architectural Styles | |
| Outdoor Features | |
| Condition | New |
| Garage Features | |
| Ceiling Features | |
| Structure Type | |
| Exterior Material |
Jane Lewis – May 4, 2024
Clear garage door headroom.
Traditional Carriage House Garage Plan with Classic Curb Appeal
A compact New American–inspired garage building designed for flexibility, durability, and timeless style
This thoughtfully designed Traditional carriage house garage plan delivers a refined architectural presence in a compact footprint. Inspired by classic New American and carriage house forms, the structure balances clean proportions, simple roof geometry, and durable exterior materials to create a detached garage that complements a wide range of primary residences. Whether used as a standalone vehicle garage, a workshop, or future accessory structure, this plan emphasizes long-term value and visual harmony.
The exterior showcases horizontal lap siding, crisp trim, and a centered front gable—details rooted in traditional American architecture. The result is a garage that feels intentional rather than utilitarian, making it an excellent choice for suburban lots, alley-loaded properties, or estates requiring secondary structures that match the main home.
Architectural Style & Exterior Materials
- Primary style: Traditional
- Secondary style: New American / Carriage House
- Exterior cladding: Horizontal lap siding
- Roof form: Simple front-facing gable
- Trim: Clean, traditional profiles sized for visual balance
- Garage doors: Classic paneled or carriage-style options
The restrained material palette ensures the garage pairs naturally with Colonial, Traditional, Craftsman, and New American homes. Lap siding provides durability, ease of maintenance, and broad compatibility with fiber cement, engineered wood, or natural wood products.
Functional Layout & Everyday Use
Inside, the open garage bay is designed for maximum adaptability. The clear-span interior allows owners to configure the space for vehicle parking, tool storage, or light workshop use without structural limitations. Wall lengths are optimized for shelving systems, cabinets, and wall-mounted storage, while ceiling height supports overhead racks or future utility upgrades.
This plan works equally well as:
- Single-vehicle garage with generous storage
- Classic carriage house–style outbuilding
- Workshop or hobby space
- Support structure for lawn equipment or seasonal storage
Construction-Friendly Design
Builders appreciate the straightforward framing and efficient roof structure. The plan avoids unnecessary complexity, helping control construction costs while maintaining architectural quality. Standardized door and window sizing simplifies sourcing materials and keeps timelines predictable.
- Simple stud-wall framing
- Efficient gable roof geometry
- Clear slab or foundation notes
- Easy electrical and lighting rough-in
Energy, Durability & Future Flexibility
Although designed primarily as an unconditioned garage, the structure easily accommodates future insulation and mechanical upgrades. The wall assemblies and roof framing allow for insulation, vapor control, and air sealing should the space later be adapted for conditioned use.
For best practices on moisture control and long-term building durability, refer to guidance from
Fine Homebuilding
, which outlines proven strategies for framing and enclosure performance.
Who This Garage Plan Is Ideal For
- Homeowners seeking a visually cohesive detached garage
- Properties requiring alley-load or rear-yard vehicle storage
- Owners planning future ADU or carriage house conversions
- Builders wanting a clean, permit-friendly garage solution
Included with Every Plan
- CAD + PDF files: Editable CAD and print-ready construction drawings
- Unlimited build license: Build as many times as needed
- Structural engineering: Code-compliant and professionally prepared
- Foundation options: Slab, crawlspace, or alternate foundations available
Build a Garage That Matches Your Home
This Traditional carriage house garage plan proves that small structures deserve great design. With its timeless proportions, durable lap siding exterior, and flexible interior, it adds function without sacrificing curb appeal. Whether you build it today as a garage or reserve it for future expansion, this plan delivers architectural consistency and long-term adaptability.
16-1277 GARAGE PLAN – Traditional House Plan – 0-Bed, 0-Bath, 264 SF
- BOTH a PDF and CAD file (sent to the email provided/a copy of the downloadable files will be in your account here)
- PDF – Easily printable at any local print shop
- CAD Files – Delivered in AutoCAD format. Required for structural engineering and very helpful for modifications.
- Structural Engineering – Included with every plan unless not shown in the product images. Very helpful and reduces engineering time dramatically for any state. *All plans must be approved by engineer licensed in state of build*
Disclaimer
Verify dimensions, square footage, and description against product images before purchase. Currently, most attributes were extracted with AI and have not been manually reviewed.
My Home Floor Plans, Inc. does not assume liability for any deviations in the plans. All information must be confirmed by your contractor prior to construction. Dimensions govern over scale.



