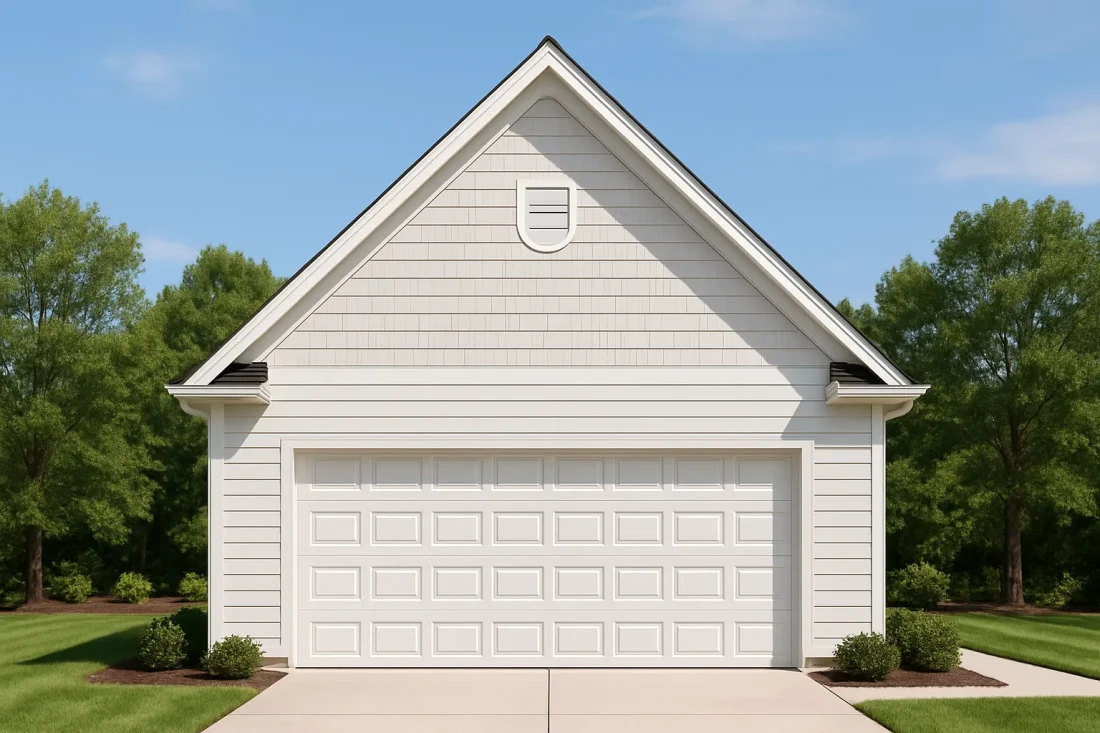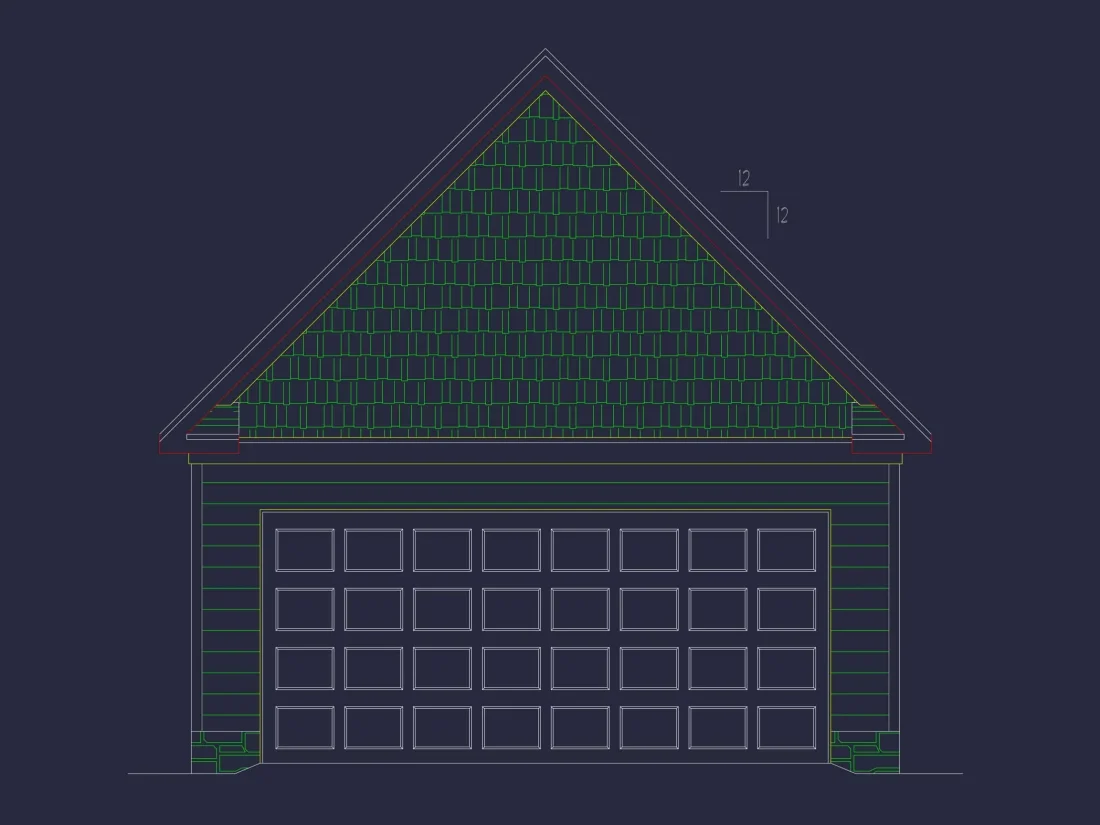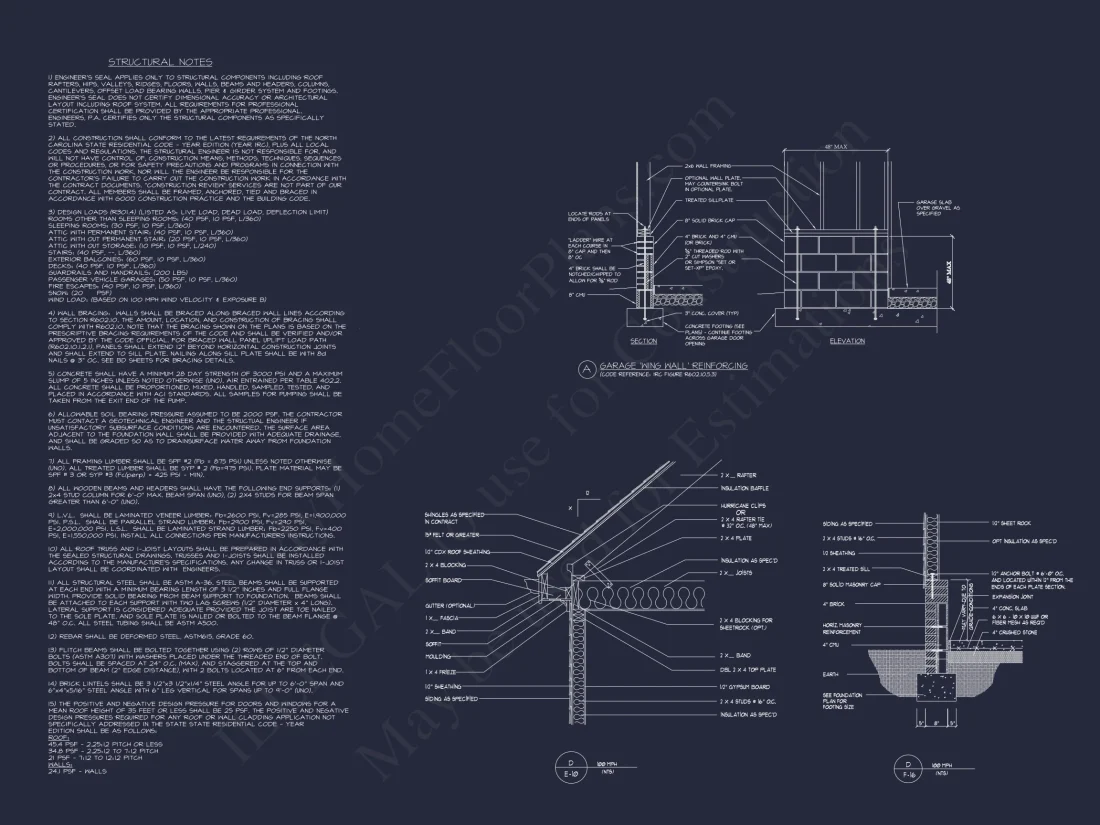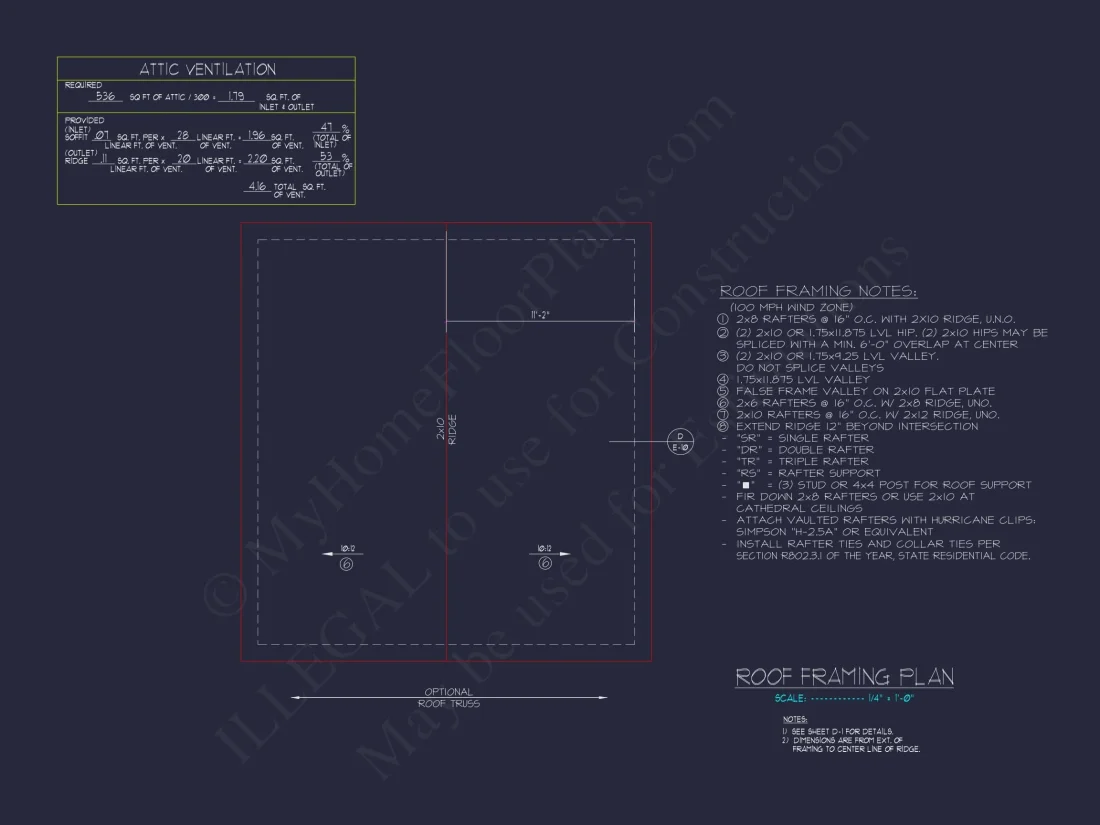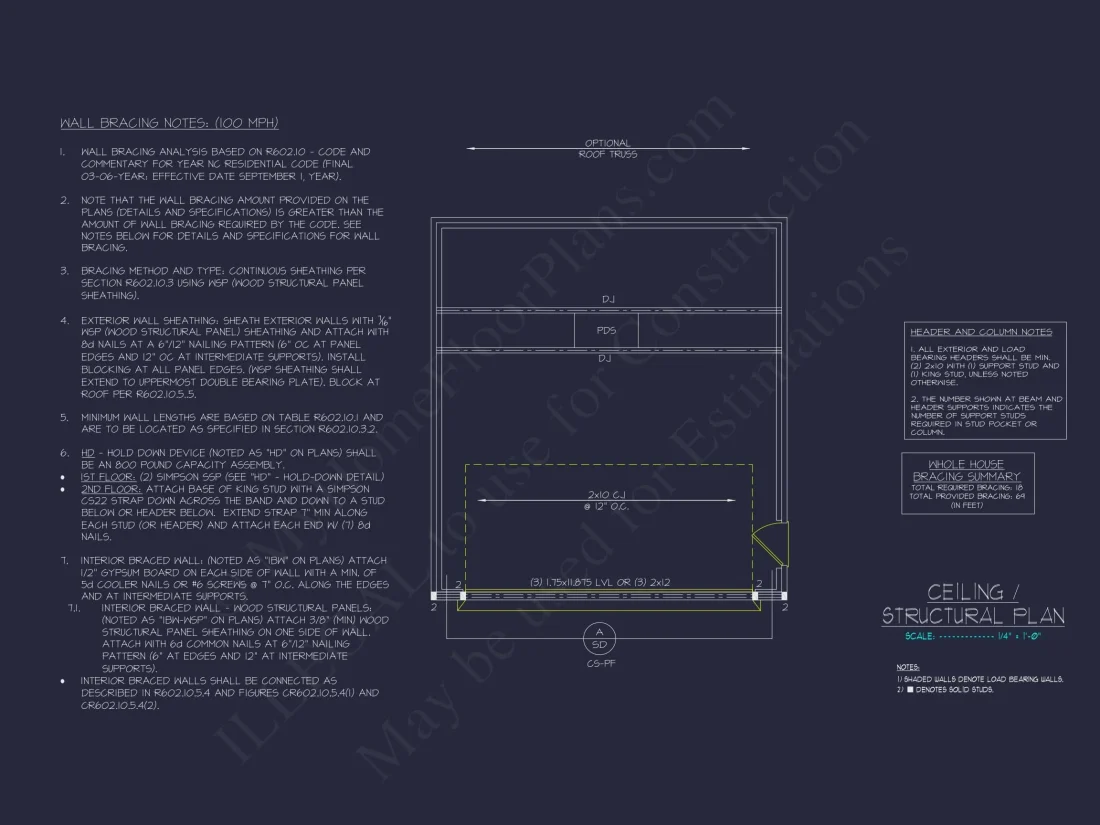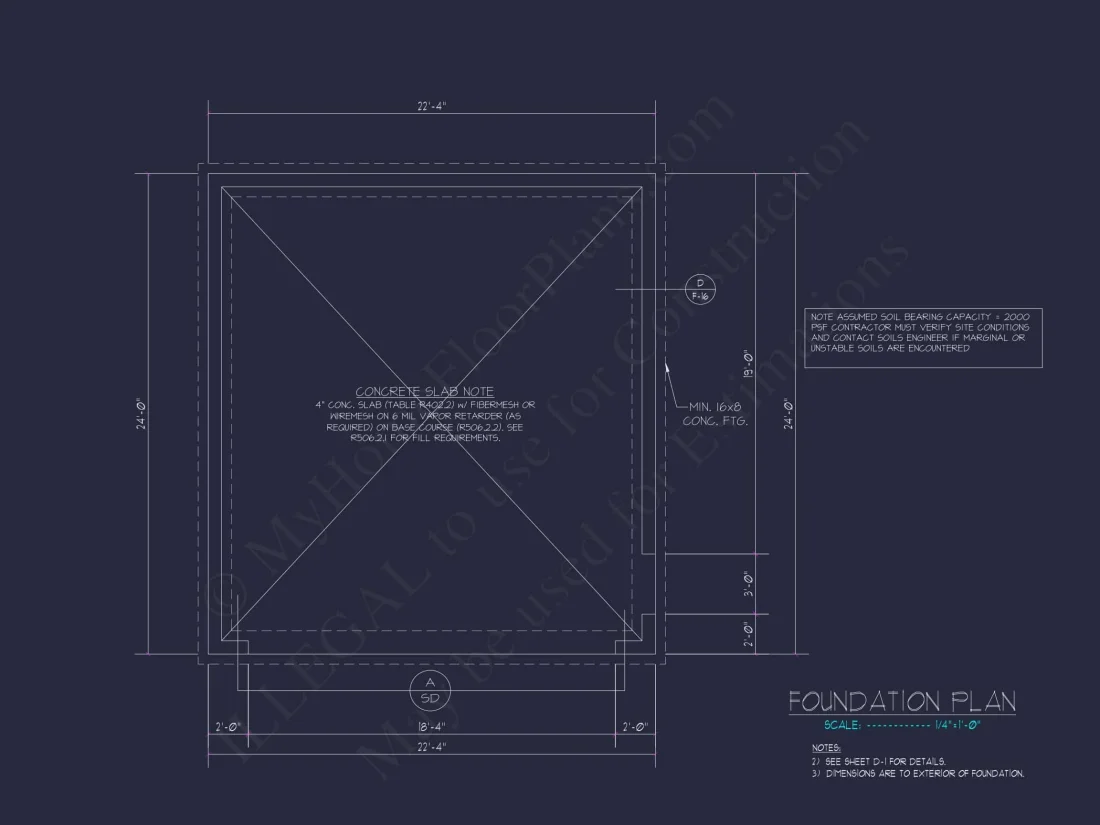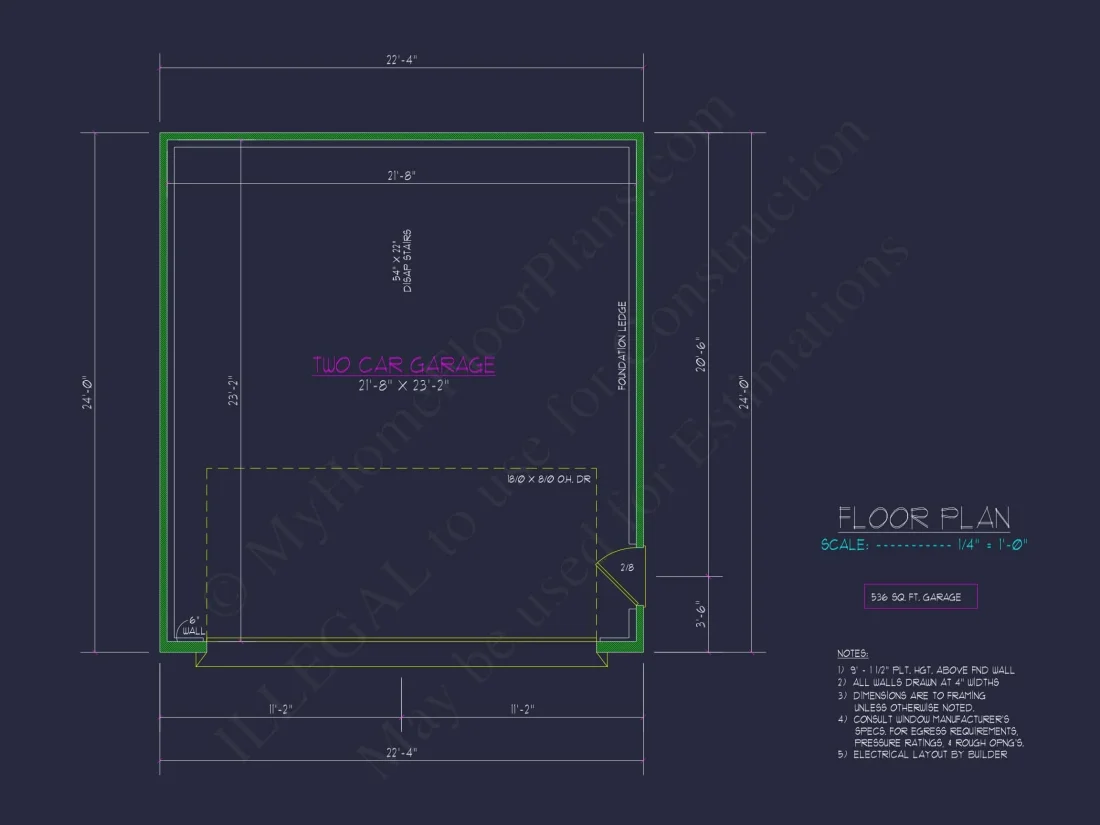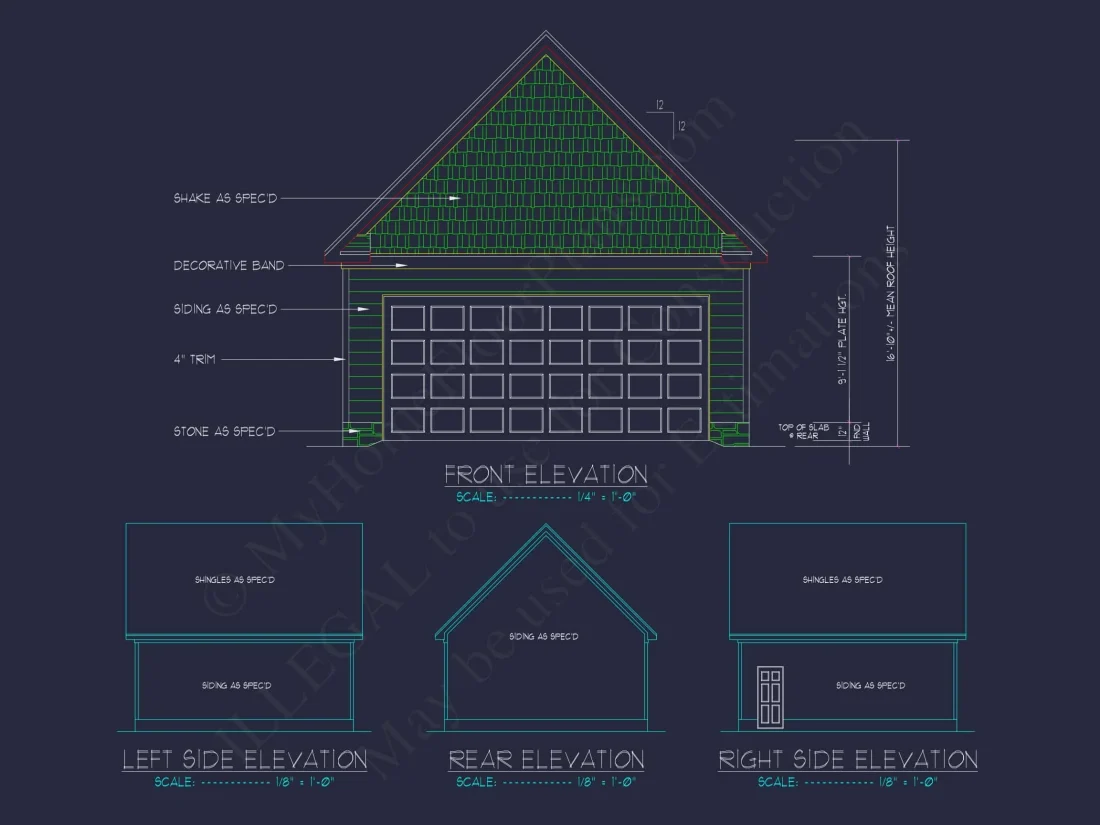16-1708 GARAGE PLAN – Traditional Garage Plan – 0-Bed, 0-Bath, 536 SF
Traditional and New American house plan with siding exterior • 0 bed • 0 bath • 536 SF. Front-entry garage, classic gable roof, flexible storage space. Includes CAD+PDF + unlimited build license.
Original price was: $856.45.$534.99Current price is: $534.99.
999 in stock
* Please verify all details with the actual plan, as the plan takes precedence over the information shown below.
Tyler Chan – October 20, 2023
Unmatched variety of house styles!
My Home Floor Plans – November 6, 2025
#HousePlans #ModernHome #ArchitectureDesign #DreamHouse #FloorPlans #MyHomeFloorPlans
Detached | Front Entry | Simple | Traditional
Traditional 2-Car Detached Garage Plan with Classic Suburban Design
A timeless 536 sq. ft. unheated garage plan featuring a front-entry layout, clean siding exterior, and included CAD blueprints for efficient construction.
This Traditional two-car garage plan is designed to complement a wide range of Classic Suburban and New American homes. With balanced proportions, a simple gable roof, and durable exterior siding, this detached garage offers dependable function without sacrificing curb appeal. Its straightforward footprint makes it ideal for homeowners seeking a cost-effective yet architecturally appropriate solution for vehicle storage, workshops, or overflow space.
Garage Area & Space Overview
- Total area: 536 square feet of unheated garage space.
- Garage capacity: Comfortably fits two standard vehicles.
- Heated space: None, allowing flexibility for storage, tools, or hobby use.
- Detached structure: Ideal for suburban lots, alley access, or future expansion.
Architectural Style & Exterior Materials
The exterior design reflects Traditional and New American architectural styling, making it an easy match for existing homes. The facade emphasizes symmetry and restraint, ensuring long-term visual relevance rather than trend-based design.
- Primary exterior material: Horizontal lap siding for a clean, classic appearance.
- Roof design: Simple front-facing gable roof with asphalt shingles.
- Garage doors: Front-entry configuration for convenient access and driveway alignment.
This restrained architectural approach mirrors the enduring appeal of traditional residential outbuildings commonly found in established neighborhoods. For a deeper discussion on why these proportions remain popular, see this overview on traditional architecture principles.
Garage Functionality & Flexibility
- Open interior layout allows customization for shelving, workbenches, or seasonal storage.
- Front-entry orientation works well for narrow lots or standard suburban setbacks.
- Can be adapted for lawn equipment, motorcycles, or recreational gear.
The straightforward structure keeps construction costs manageable while leaving room for future modifications such as attic storage, upgraded doors, or exterior trim enhancements.
Foundation & Build Advantages
- Foundation type: Slab-on-grade for efficient construction and durability.
- Simple framing: Reduces labor time and material waste.
- Code-ready design: Professionally prepared for residential permitting.
What’s Included with This Garage Plan
- Editable CAD files for easy contractor coordination.
- Print-ready PDF plans for permitting and on-site reference.
- Unlimited build license—build this garage on multiple properties.
- Structural engineering included for peace of mind.
- Free foundation changes if site conditions require adjustments.
Ideal Uses for This Traditional Garage Design
- Primary detached garage for suburban homes.
- Secondary vehicle storage or collector car space.
- Workshop or hobby garage with future insulation options.
- Accessory structure that visually matches Traditional house plans.
Why Choose a Traditional Garage Plan?
Traditional garage designs remain one of the most versatile and resale-friendly options available. Their understated detailing ensures compatibility with many architectural styles, while their simple forms allow homeowners to focus budget on quality construction rather than unnecessary ornamentation.
Start Building with Confidence
If you’re looking for a reliable, attractive, and easy-to-build garage plan, this Traditional 2-car design delivers long-term value. With included CAD files, unlimited build rights, and engineering already handled, you can move from planning to construction without delays.
Build smarter, build once, and enjoy a garage that fits your home for decades.
16-1708 GARAGE PLAN – Traditional Garage Plan – 0-Bed, 0-Bath, 536 SF
- BOTH a PDF and CAD file (sent to the email provided/a copy of the downloadable files will be in your account here)
- PDF – Easily printable at any local print shop
- CAD Files – Delivered in AutoCAD format. Required for structural engineering and very helpful for modifications.
- Structural Engineering – Included with every plan unless not shown in the product images. Very helpful and reduces engineering time dramatically for any state. *All plans must be approved by engineer licensed in state of build*
Disclaimer
Verify dimensions, square footage, and description against product images before purchase. Currently, most attributes were extracted with AI and have not been manually reviewed.
My Home Floor Plans, Inc. does not assume liability for any deviations in the plans. All information must be confirmed by your contractor prior to construction. Dimensions govern over scale.



