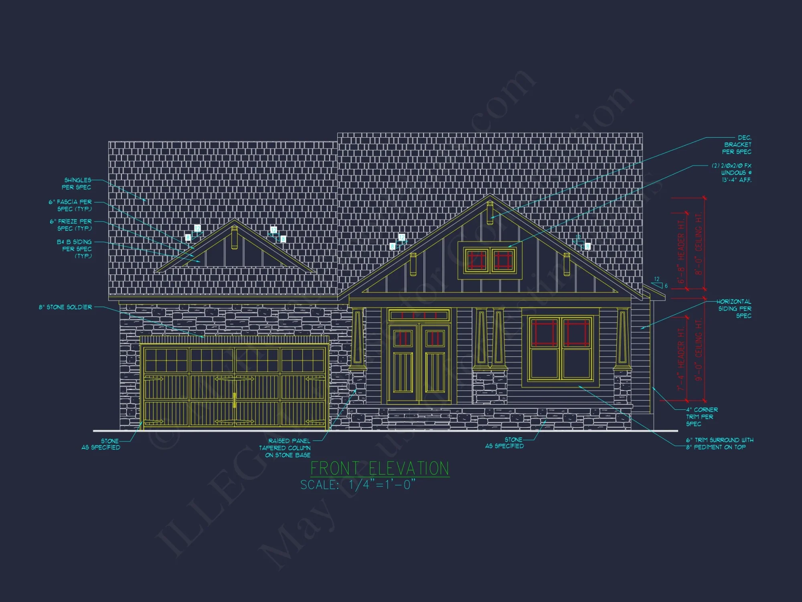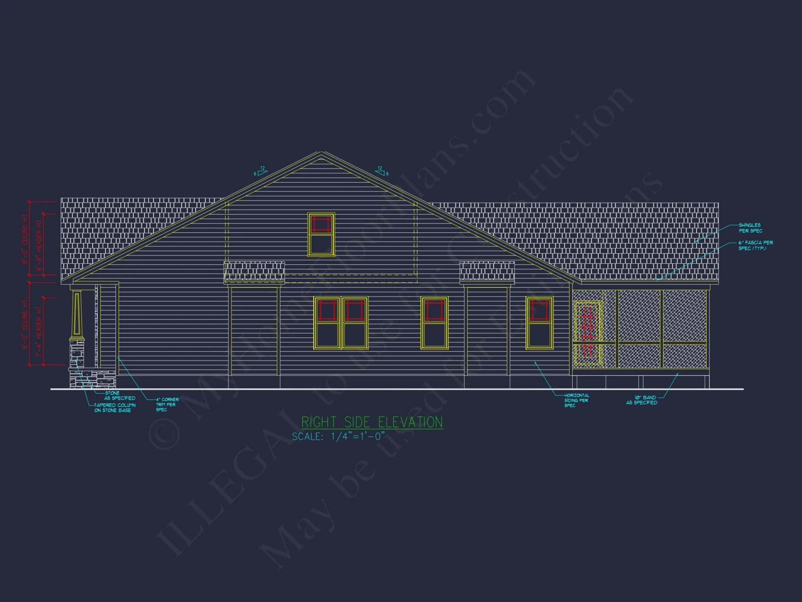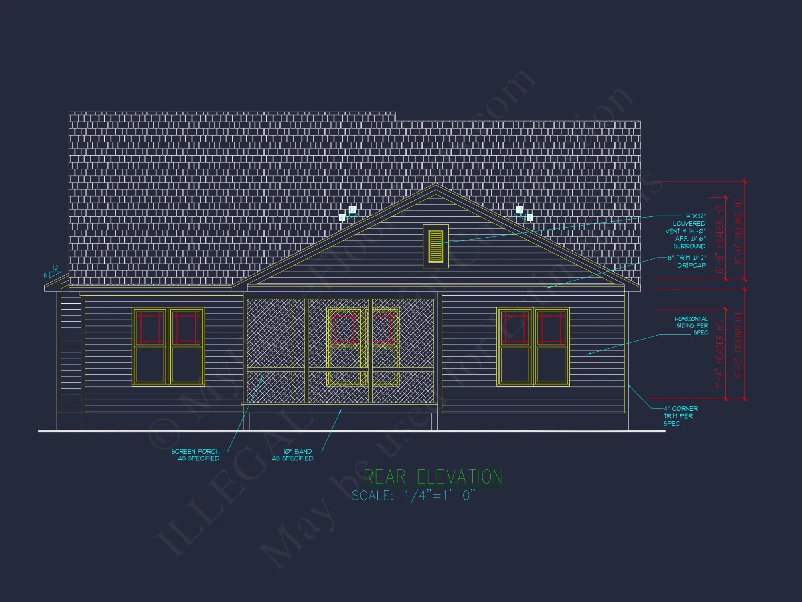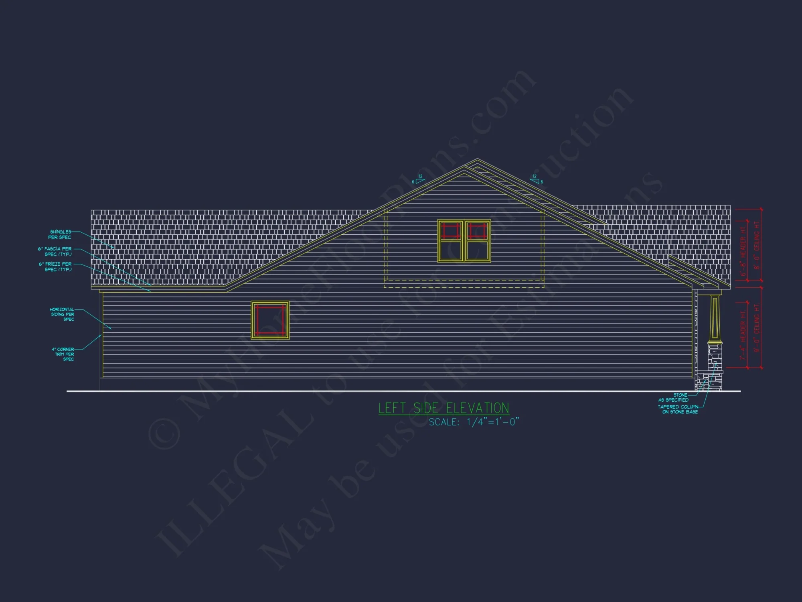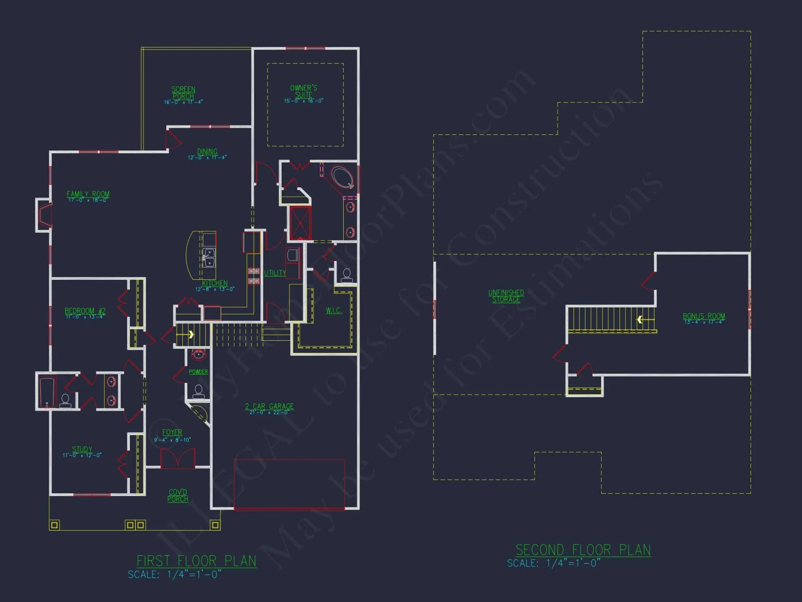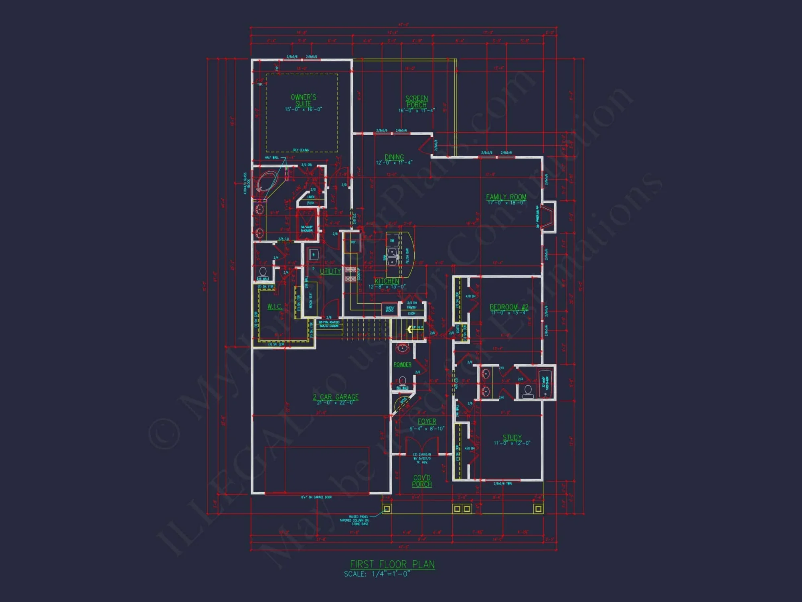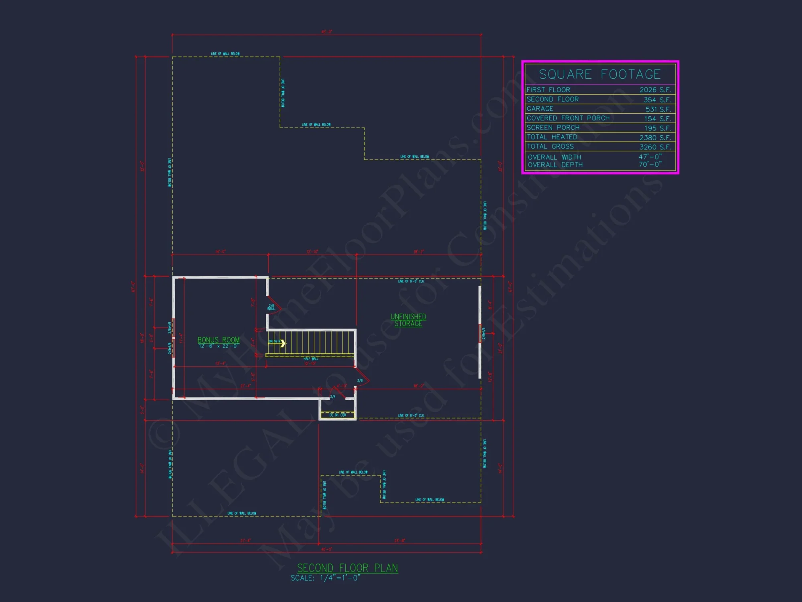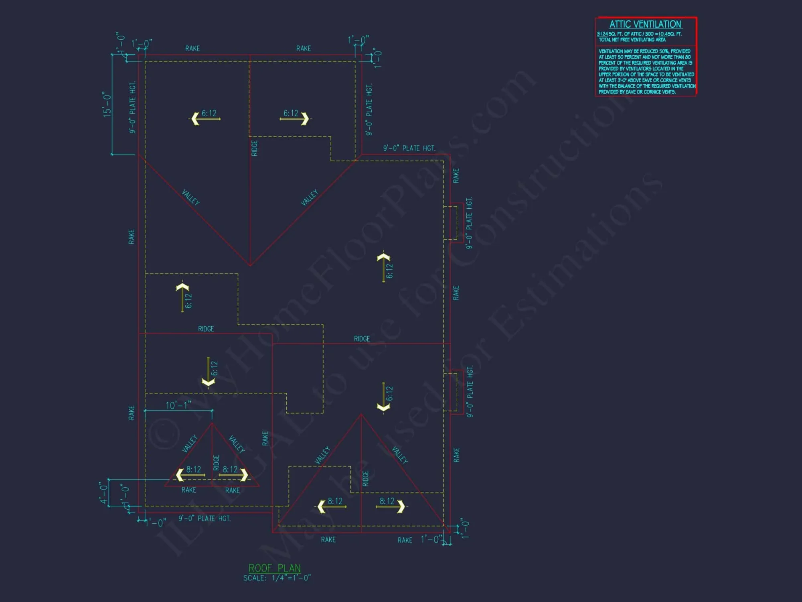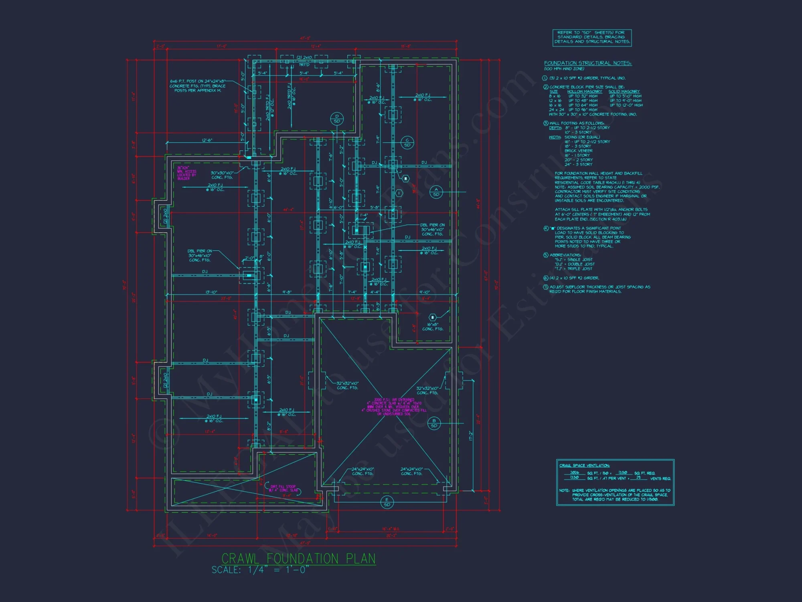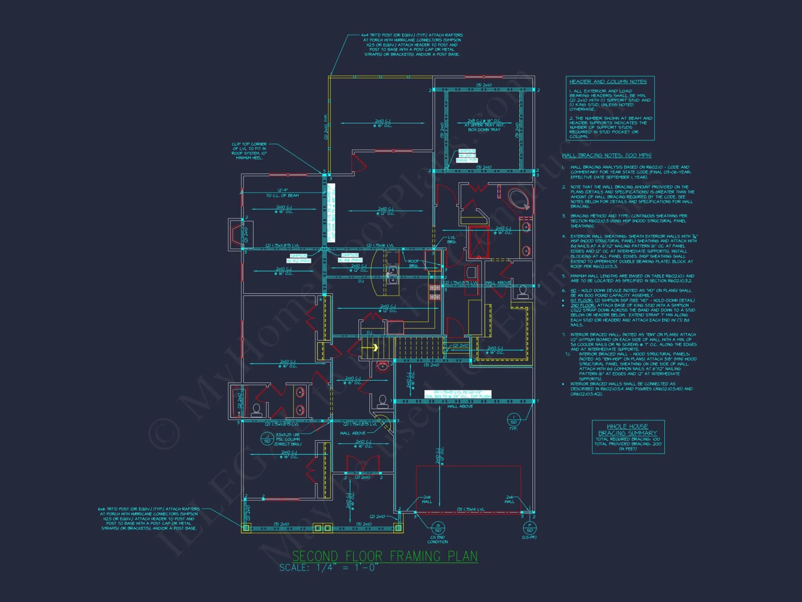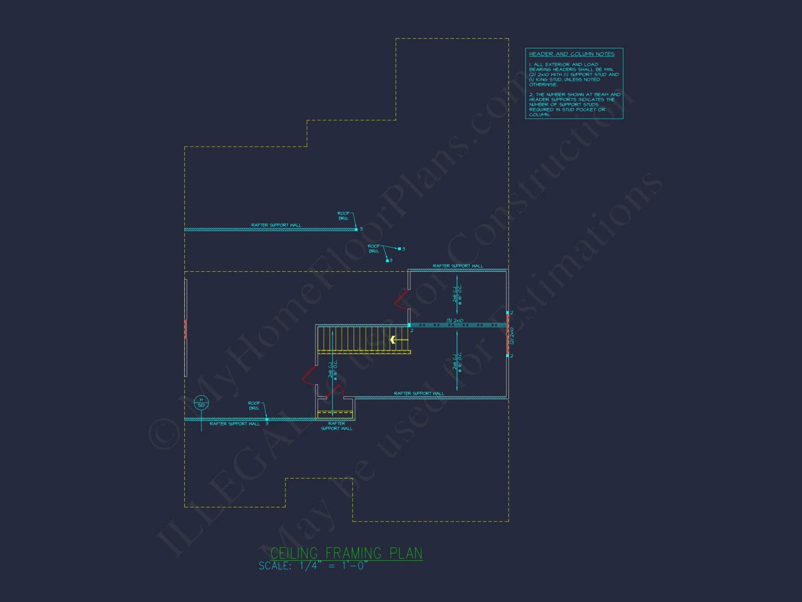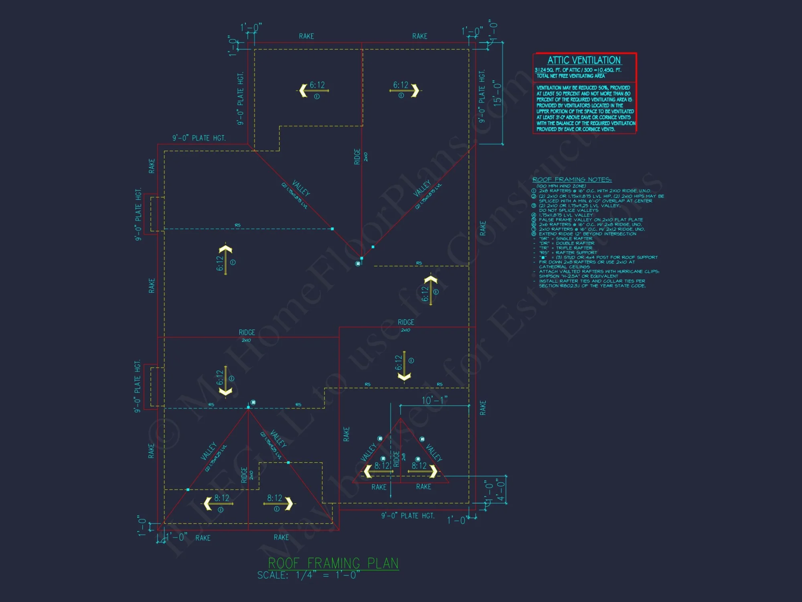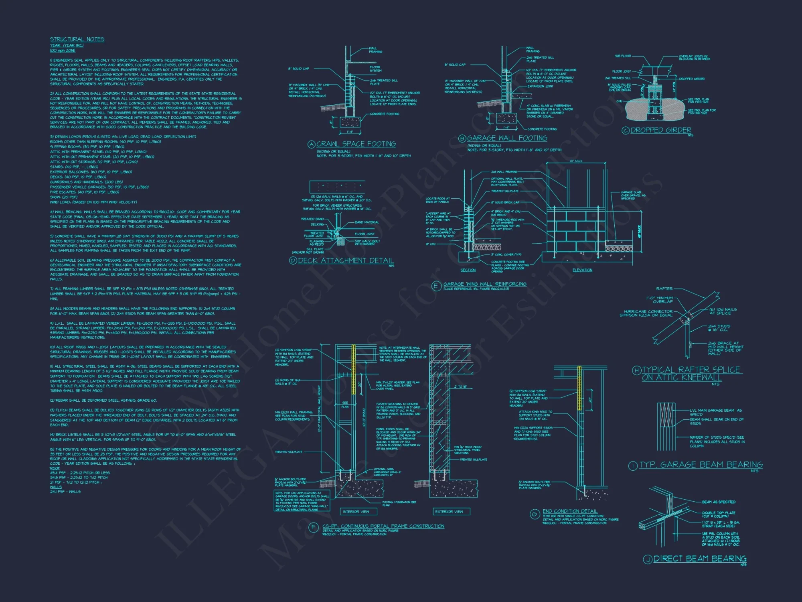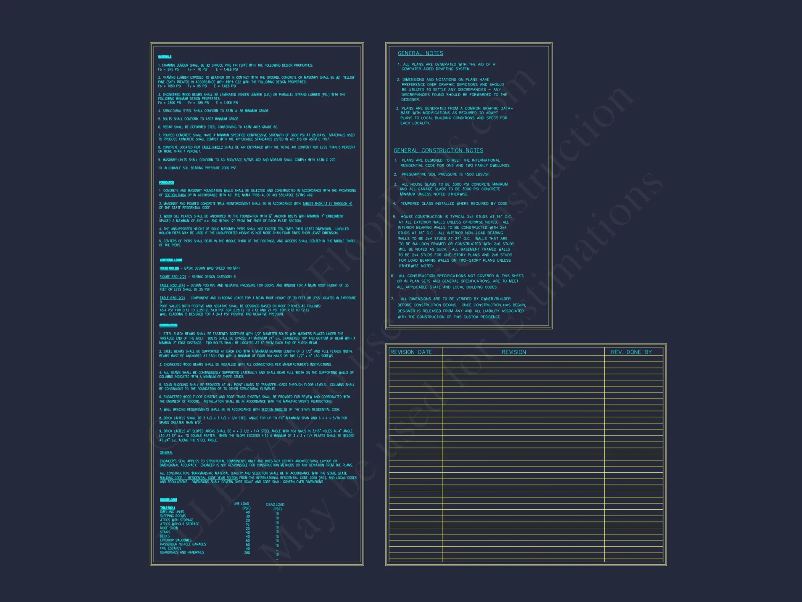17-1656 HOUSE PLAN – Craftsman Home Plan – 3-Bed, 2-Bath, 1,750 SF
Craftsman and Cottage house plan with board and batten and stone exterior • 3 bed • 2 bath • 1,750 SF. Open living area, covered porch, front-entry garage. Includes CAD+PDF + unlimited build license.
Original price was: $1,976.45.$1,254.99Current price is: $1,254.99.
999 in stock
* Please verify all details with the actual plan, as the plan takes precedence over the information shown below.
| Width | 47'-0" |
|---|---|
| Depth | 70'-0" |
| Htd SF | |
| Unhtd SF | |
| Bedrooms | |
| Bathrooms | |
| # of Floors | |
| # Garage Bays | |
| Architectural Styles | |
| Indoor Features | Foyer, Family Room, Office/Study, Bonus Room, Downstairs Laundry Room |
| Outdoor Features | |
| Bed and Bath Features | Bedrooms on First Floor, Owner's Suite on First Floor, Split Bedrooms, Walk-in Closet |
| Kitchen Features | |
| Garage Features | |
| Condition | New |
| Ceiling Features | |
| Structure Type | |
| Exterior Material |
James Lewis – September 14, 2024
Price beats many local drafters even before factoring structural, saving the budget early.
9 FT+ Ceilings | Bedrooms on First and Second Floors | Bonus Rooms | Covered Front Porch | Craftsman | Downstairs Laundry Room | Family Room | First-Floor Bedrooms | Foyer | Front Entry | Kitchen Island | Medium | Narrow Lot Designs | Office/Study Designs | Owner’s Suite on the First Floor | Screened Porches | Split Bedroom | Starter Home | Walk-in Closet | Walk-in Pantry
Inviting Craftsman Cottage House Plan with Stone Detailing
This 3-bedroom, 2-bath Craftsman Cottage home design combines warmth, charm, and modern living efficiency in a compact footprint perfect for any neighborhood or scenic lot.
This Craftsman Cottage house plan offers the perfect balance between timeless character and 21st-century comfort. Its board and batten siding paired with stone accents creates a stunning exterior that radiates curb appeal, while the thoughtfully designed interior ensures every square foot is functional and beautiful. Ideal for small families, empty nesters, or downsizing homeowners who still want elegance and craftsmanship in their living space.
Exterior Design and Materials
The front elevation blends board and batten siding with stone wainscoting, complemented by tapered porch columns and wooden trim details. The architectural symmetry and low-pitched gables enhance the Craftsman charm while maintaining energy efficiency and structural simplicity. The front-entry two-car garage features matching materials for a cohesive appearance.
Interior Flow and Layout
- Open floor plan: The great room, kitchen, and dining areas flow seamlessly, ideal for entertaining or relaxed daily living.
- Natural light: Generous windows on the front and rear façades fill the home with sunlight.
- Fireplace feature wall: A classic touch that creates warmth and ambiance.
Bedrooms and Bathrooms
- Primary Suite: Spacious retreat with walk-in closet and ensuite bath including double vanities and a walk-in shower.
- Secondary Bedrooms: Two additional bedrooms share a full bath, perfect for guests or family.
- Optional Bonus Space: Expand upstairs or add a basement for a home office, hobby room, or storage.
Kitchen and Dining Highlights
- Central island with seating for quick meals and prep space.
- Walk-in pantry provides ample storage for staples and small appliances.
- Open dining area with backyard views enhances mealtime enjoyment.
Outdoor Living and Functional Details
- Covered front porch: A signature Craftsman feature for relaxing and greeting guests.
- Rear patio or deck option: Perfect for grilling or outdoor gatherings.
- Energy-efficient layout: Compact design ensures lower heating and cooling costs.
Architectural Integrity
This plan’s Craftsman and Cottage fusion blends rustic details with clean proportions. Its balance of stone and siding materials creates an inviting and lasting aesthetic. Explore more about the timeless Craftsman architectural tradition on ArchDaily.
Included Features
- Full CAD + PDF Package: Editable and printable construction documents.
- Unlimited Build License: Use the plan as many times as you wish.
- Structural Engineering Included: Plans are code-compliant and stamped.
- Foundation Options: Choose from crawlspace, basement, or slab.
- Customization Support: Modify layouts affordably to fit your needs.
Practical Advantages
- Compact footprint ideal for narrow lots or suburban neighborhoods.
- Classic materials require low maintenance and retain value.
- Flexible design adapts to growing families or downsizing lifestyles.
FAQs About This House Plan
What’s included with my purchase? You’ll receive CAD and PDF files, engineering documents, and build rights—all included.
Can I customize the plan? Yes, modifications are available at discounted rates to suit your needs.
Is this suitable for narrow lots? Absolutely—it’s designed to fit efficiently while maximizing curb appeal.
What’s the estimated heated area? Approximately 1,750 square feet of heated space, plus garage and porch areas.
Start Building Your Dream Home
Ready to bring this Craftsman Cottage design to life? Visit MyHomeFloorPlans.com to explore more variations or contact our team for customization details. Every plan comes with CAD + PDF files, structural engineering, and an unlimited build license—everything you need to start building confidently today.
17-1656 HOUSE PLAN – Craftsman Home Plan – 3-Bed, 2-Bath, 1,750 SF
- BOTH a PDF and CAD file (sent to the email provided/a copy of the downloadable files will be in your account here)
- PDF – Easily printable at any local print shop
- CAD Files – Delivered in AutoCAD format. Required for structural engineering and very helpful for modifications.
- Structural Engineering – Included with every plan unless not shown in the product images. Very helpful and reduces engineering time dramatically for any state. *All plans must be approved by engineer licensed in state of build*
Disclaimer
Verify dimensions, square footage, and description against product images before purchase. Currently, most attributes were extracted with AI and have not been manually reviewed.
My Home Floor Plans, Inc. does not assume liability for any deviations in the plans. All information must be confirmed by your contractor prior to construction. Dimensions govern over scale.




