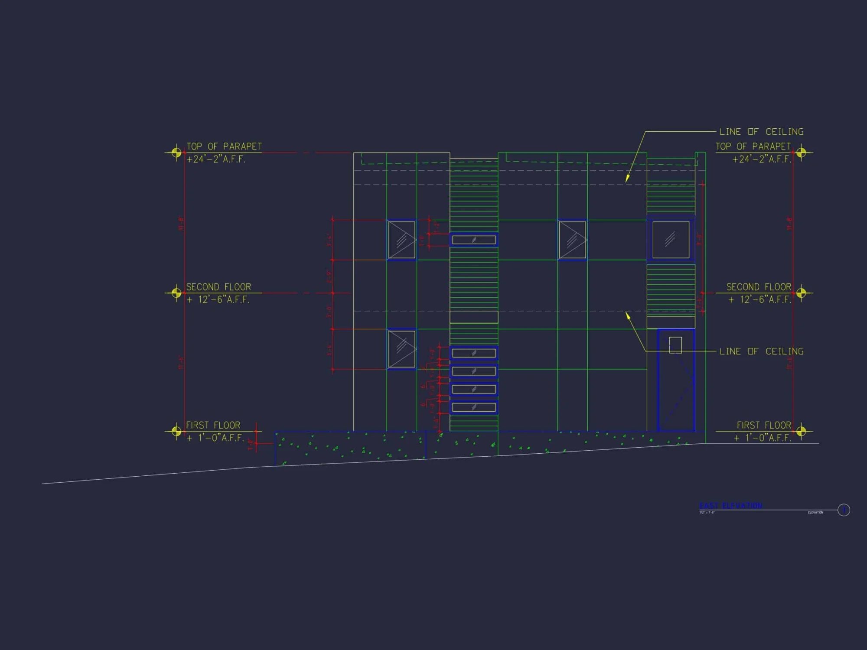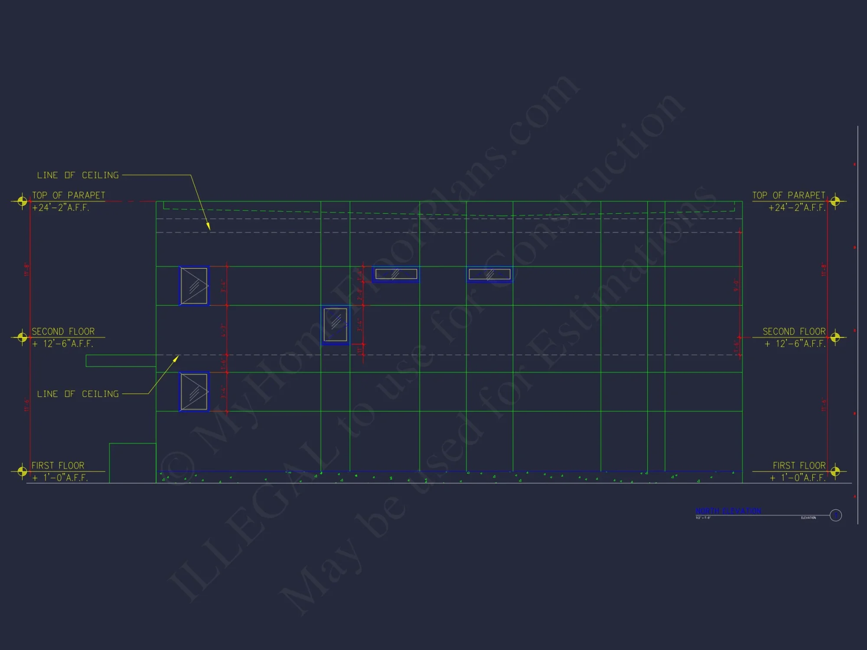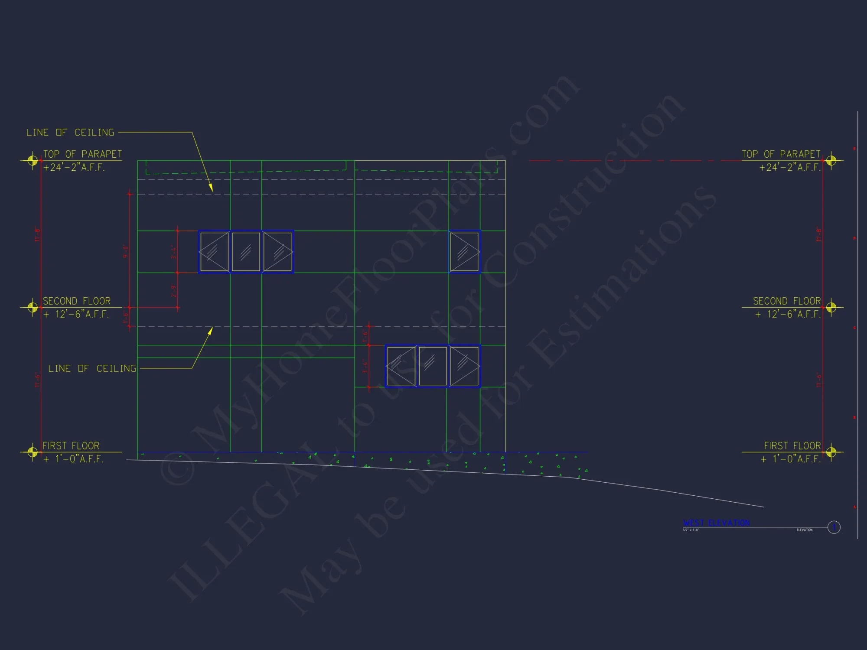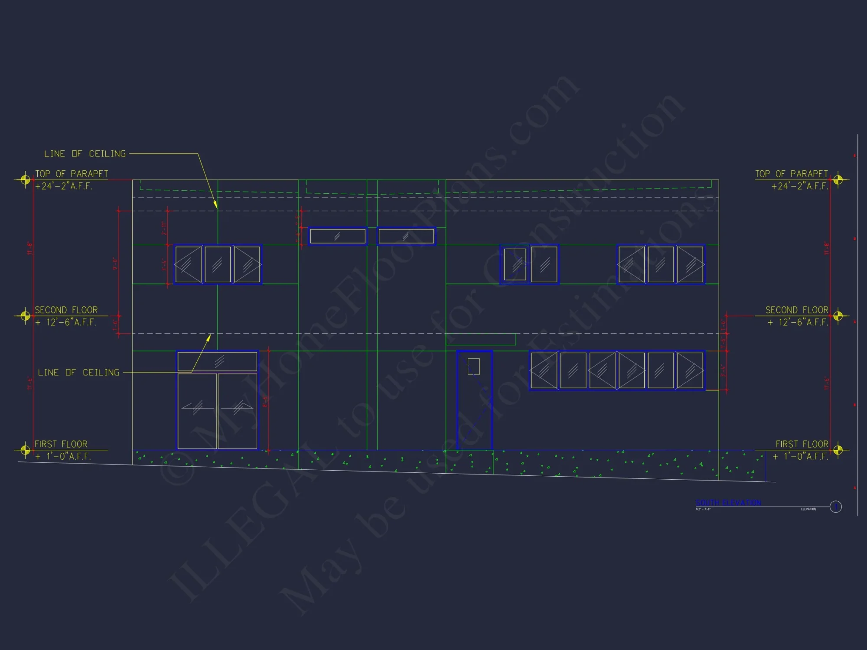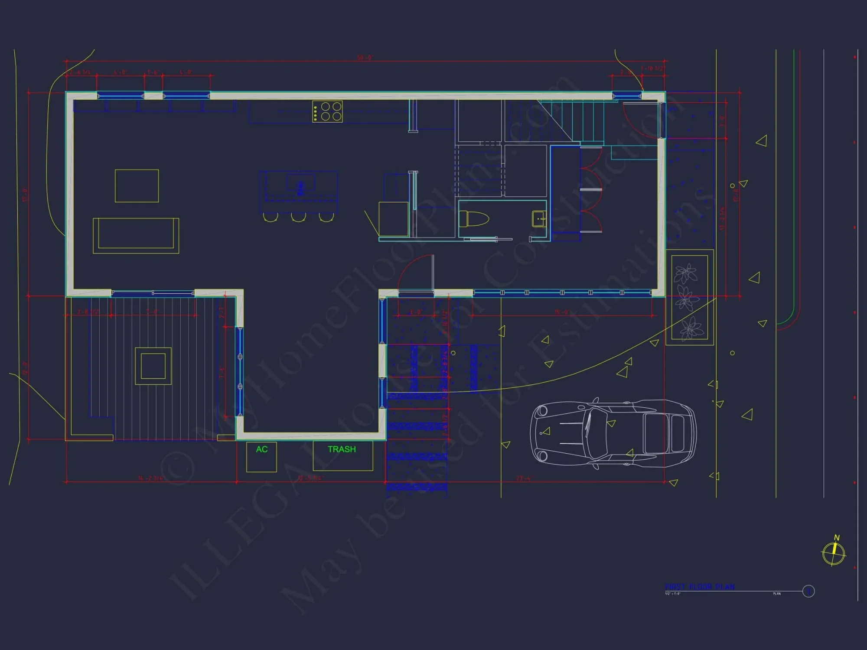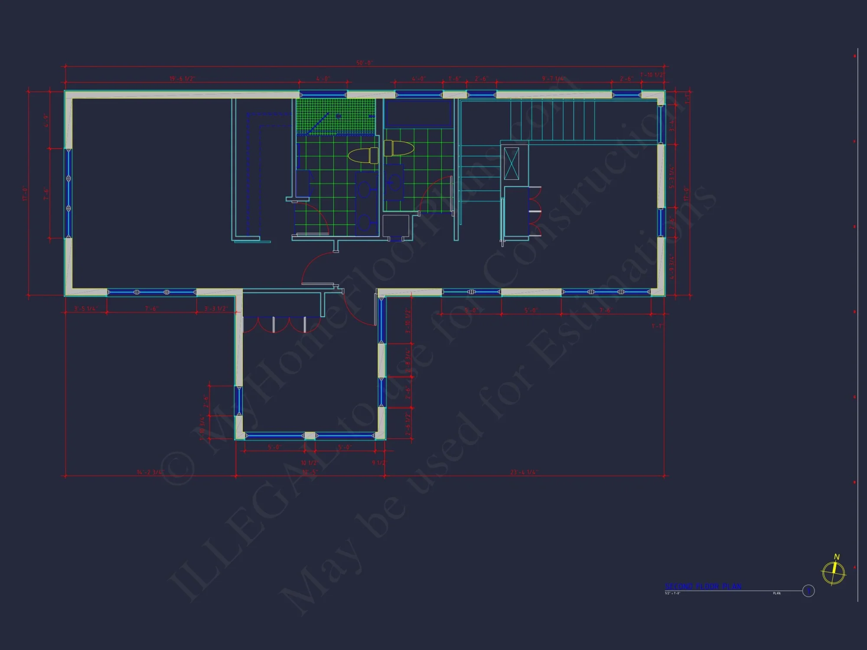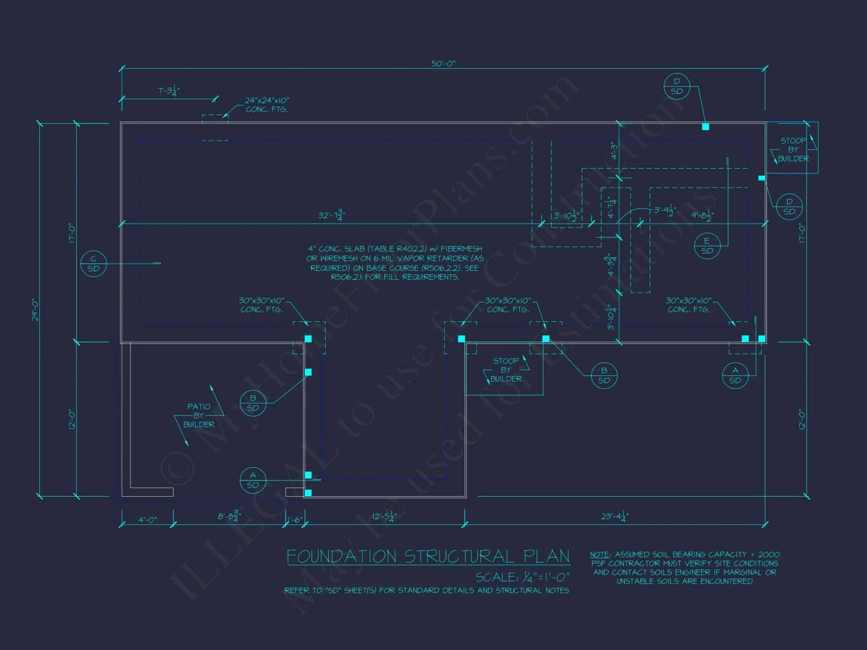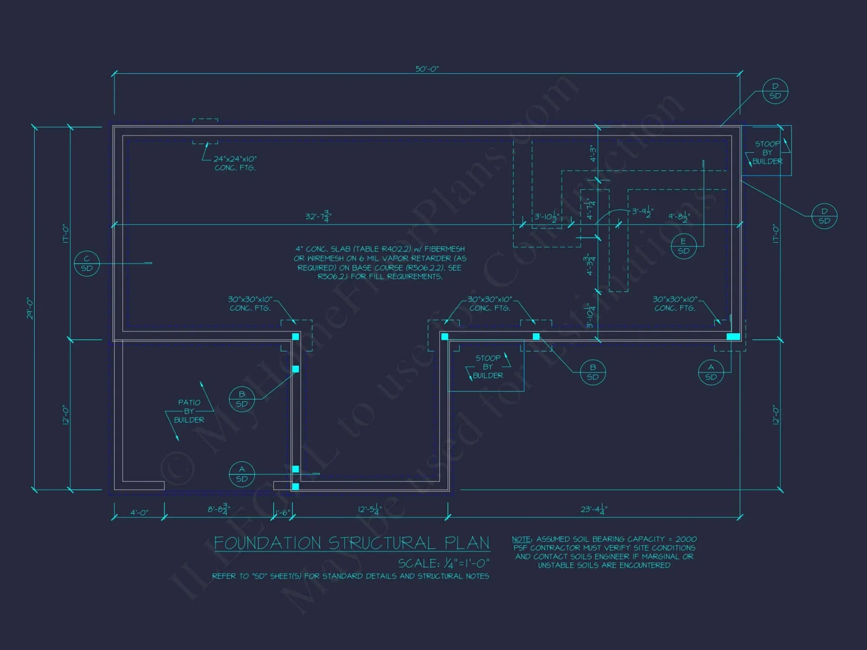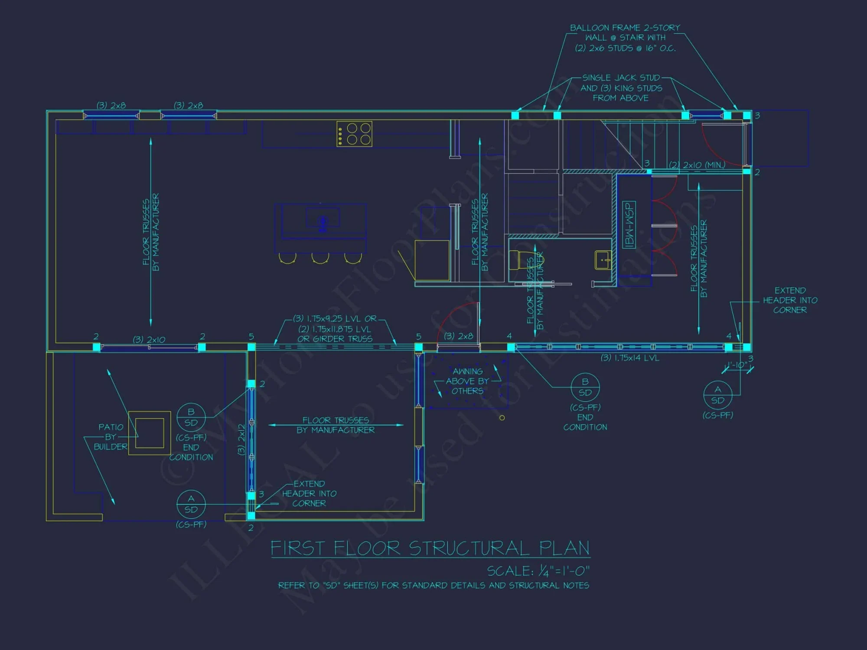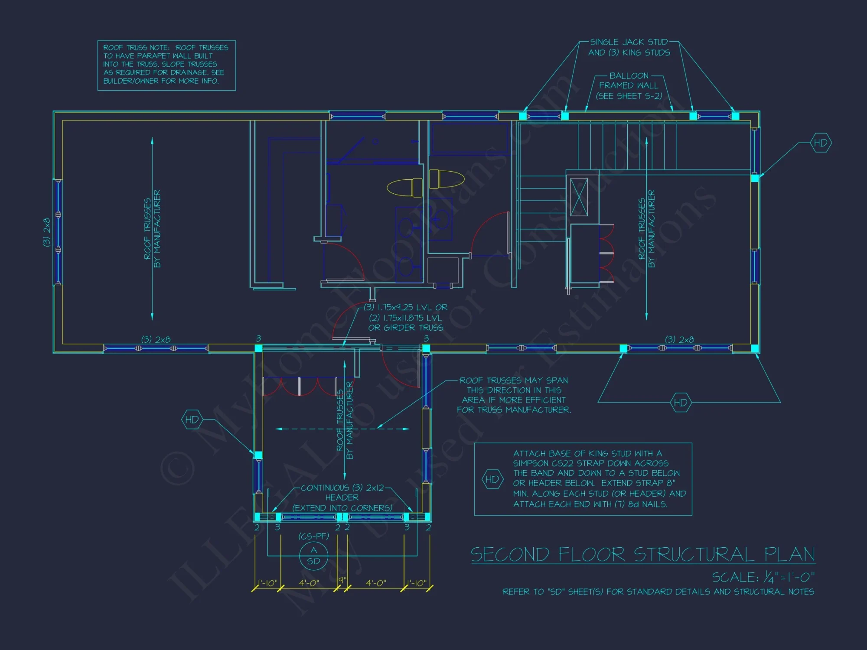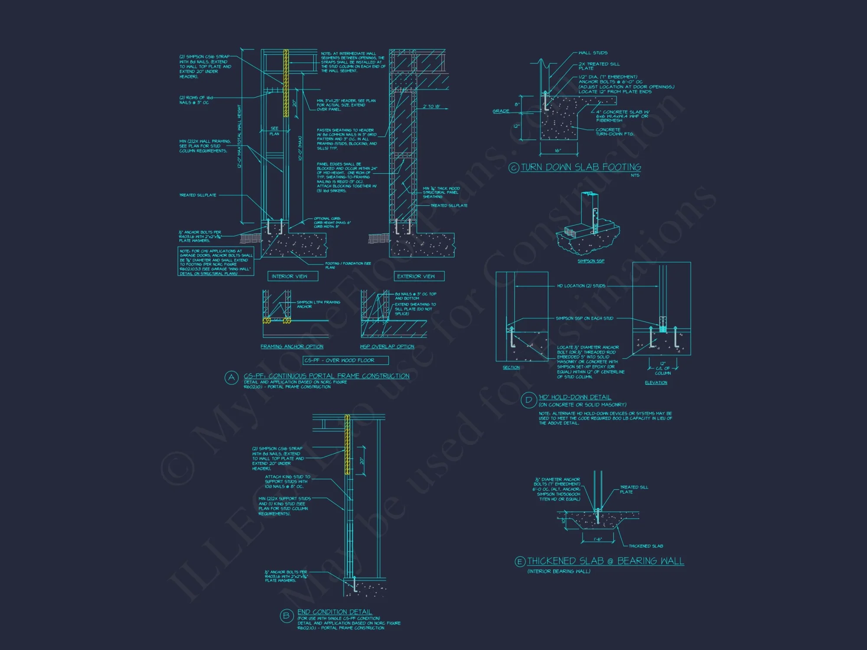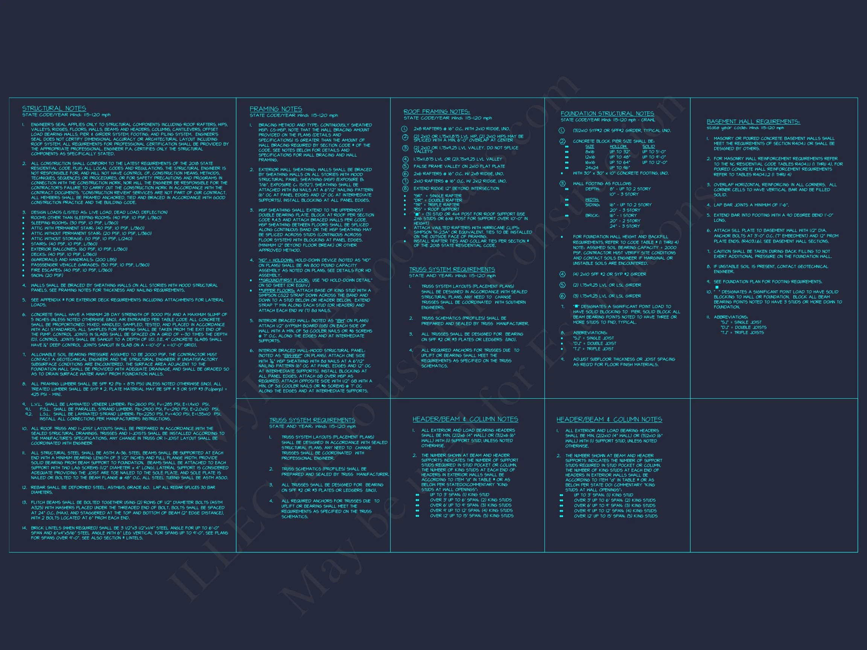18-1335 HOUSE PLAN – Modern Home Plan – 3-Bed, 2.5-Bath, 2,112 SF
Modern and Minimalist house plan with horizontal lap siding exterior • 3 bed • 2.5 bath • 2,112 SF. Open floor plan, 10-ft ceilings, energy-efficient build. Includes CAD+PDF + unlimited build license.
Original price was: $2,296.45.$1,454.99Current price is: $1,454.99.
999 in stock
* Please verify all details with the actual plan, as the plan takes precedence over the information shown below.
| Width | 29'-0" |
|---|---|
| Depth | 50'-0" |
| Htd SF | |
| Bedrooms | |
| Bathrooms | |
| # of Floors | |
| # Garage Bays | |
| Architectural Styles | |
| Indoor Features | |
| Outdoor Features | |
| Bed and Bath Features | |
| Condition | New |
| Garage Features | |
| Ceiling Features | |
| Structure Type | |
| Exterior Material |
Katie Mata – August 16, 2023
Marks weekend reply solved a stair safety clearance question in under an hoursupport that respects urgent timelines.
Modern Minimalist Home Plan with Horizontal Lap Siding
Stylish 3-bedroom, 2.5-bath modern home plan designed with clean geometry, horizontal lap siding, and open-concept interiors ideal for urban living.
This modern minimalist house plan blends architectural simplicity with contemporary sophistication. Its crisp horizontal siding and sharp rectangular lines define a timeless aesthetic while delivering energy efficiency and functional design for modern homeowners.
Floor Plan Overview
With 2,112 sq. ft. of heated living area across two stories, this home balances compact design with generous livability. The open floor plan connects the kitchen, dining, and living areas seamlessly, while large windows maximize natural light for an airy feel throughout the home.
Main Level Features
- Spacious open living room and dining area ideal for entertaining.
- Gourmet kitchen with large island, quartz countertops, and walk-in pantry.
- Sliding glass doors open to a private patio for outdoor dining and gatherings.
- Attached single-car garage with additional storage space.
Second Floor Layout
- Three bedrooms including a luxurious Owner’s Suite with walk-in closet.
- Two full bathrooms, featuring double vanity and tile shower in the main suite.
- Dedicated laundry room located near bedrooms for convenience.
- Optional flex space perfect for a home office or reading nook.
Exterior and Construction Details
- Exterior Material: Durable fiber cement horizontal lap siding with minimal trim accents.
- Roof: Flat roofline emphasizing clean architectural symmetry.
- Windows: Large, strategically placed panes enhance energy efficiency and natural lighting.
- Foundation: Available in slab, crawlspace, or basement configurations.
Modern Living Features
- 10-foot ceilings on the main level for open, airy interiors.
- Energy-efficient design with insulated windows and optional solar integration.
- EV-ready garage setup and sustainable material options.
- Smart home wiring included for lighting, HVAC, and security automation.
Outdoor Spaces
The rear patio provides a quiet retreat for relaxation or entertaining. The simple landscaping complements the minimalist façade, creating an elegant and low-maintenance exterior aesthetic.
Architectural Style: Modern Minimalist
This home embodies the minimalist approach — clear lines, functional form, and modern materials — while ensuring maximum comfort and practicality. Explore more modern residential inspirations on ArchDaily to see how similar designs shape today’s urban architecture.
Included with This Plan
- CAD + PDF Files: Editable and printable formats for flexibility.
- Unlimited Build License: Build as many times as desired with no extra cost.
- Full Engineering: Professionally reviewed and compliant with building standards.
- Energy Compliance: Ready for modern green-building certification.
Why Choose This Modern Minimalist Plan
- Perfect for narrow or urban lots.
- Highly efficient use of space and materials.
- Distinctive architectural character with minimal ornamentation.
- Adaptable interior layout for families or professionals.
Frequently Asked Questions
Can I change the window placements or façade materials? Yes, all materials and window layouts can be customized through our modification services.
Is this plan suitable for a small city lot? Absolutely. The narrow footprint and vertical layout make it ideal for compact urban sites.
Do I receive both CAD and PDF formats? Yes, every plan includes both file types for full design flexibility.
Can I add solar or energy-saving systems? Definitely — this plan is solar-ready and designed for high efficiency.
Start Building Today
Contact support@myhomefloorplans.com or reach our design team to personalize this modern minimalist home plan. With its sleek geometry, efficient layout, and full CAD licensing, it’s a perfect foundation for your next build.
Build smarter, live modern — your new home starts with MyHomeFloorPlans.com.
18-1335 HOUSE PLAN – Modern Home Plan – 3-Bed, 2.5-Bath, 2,112 SF
- BOTH a PDF and CAD file (sent to the email provided/a copy of the downloadable files will be in your account here)
- PDF – Easily printable at any local print shop
- CAD Files – Delivered in AutoCAD format. Required for structural engineering and very helpful for modifications.
- Structural Engineering – Included with every plan unless not shown in the product images. Very helpful and reduces engineering time dramatically for any state. *All plans must be approved by engineer licensed in state of build*
Disclaimer
Verify dimensions, square footage, and description against product images before purchase. Currently, most attributes were extracted with AI and have not been manually reviewed.
My Home Floor Plans, Inc. does not assume liability for any deviations in the plans. All information must be confirmed by your contractor prior to construction. Dimensions govern over scale.




