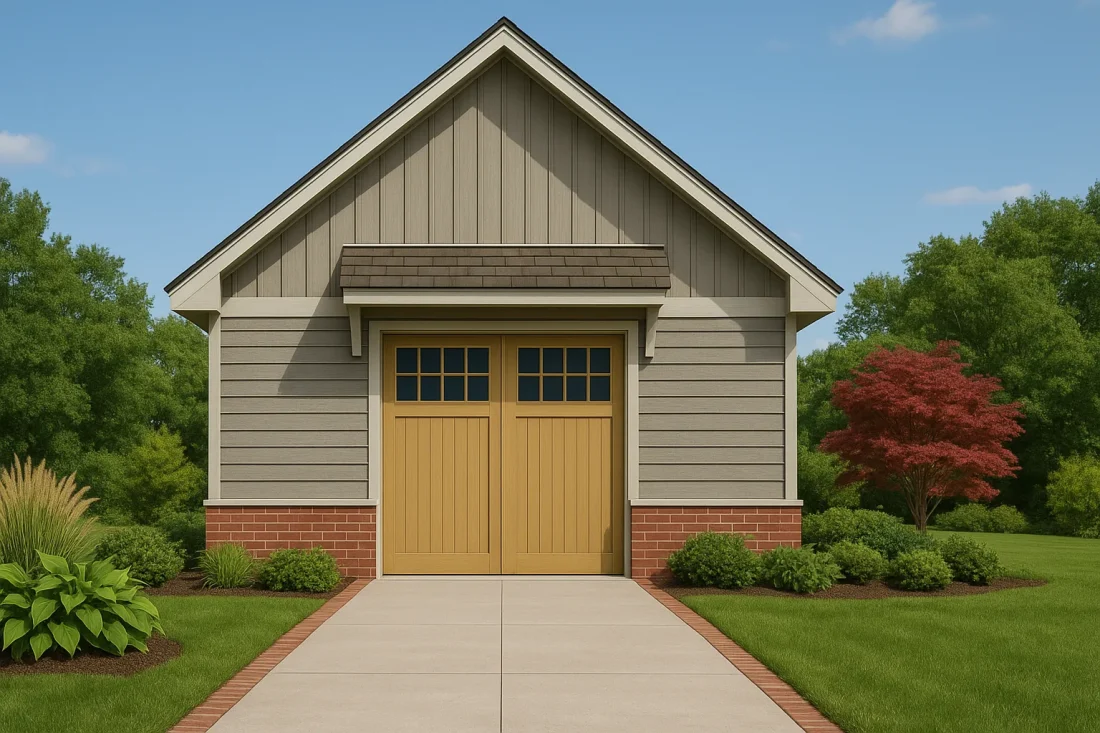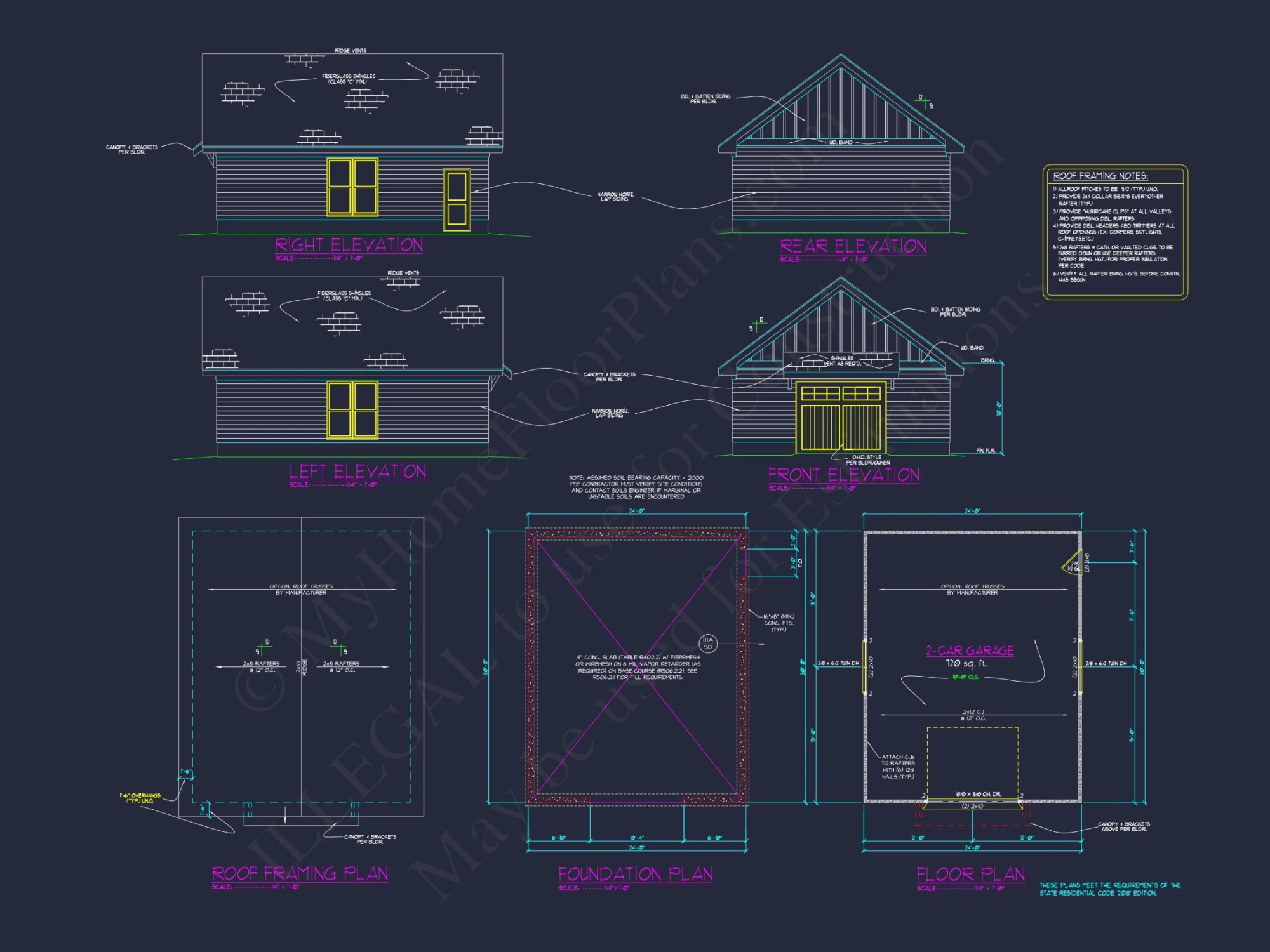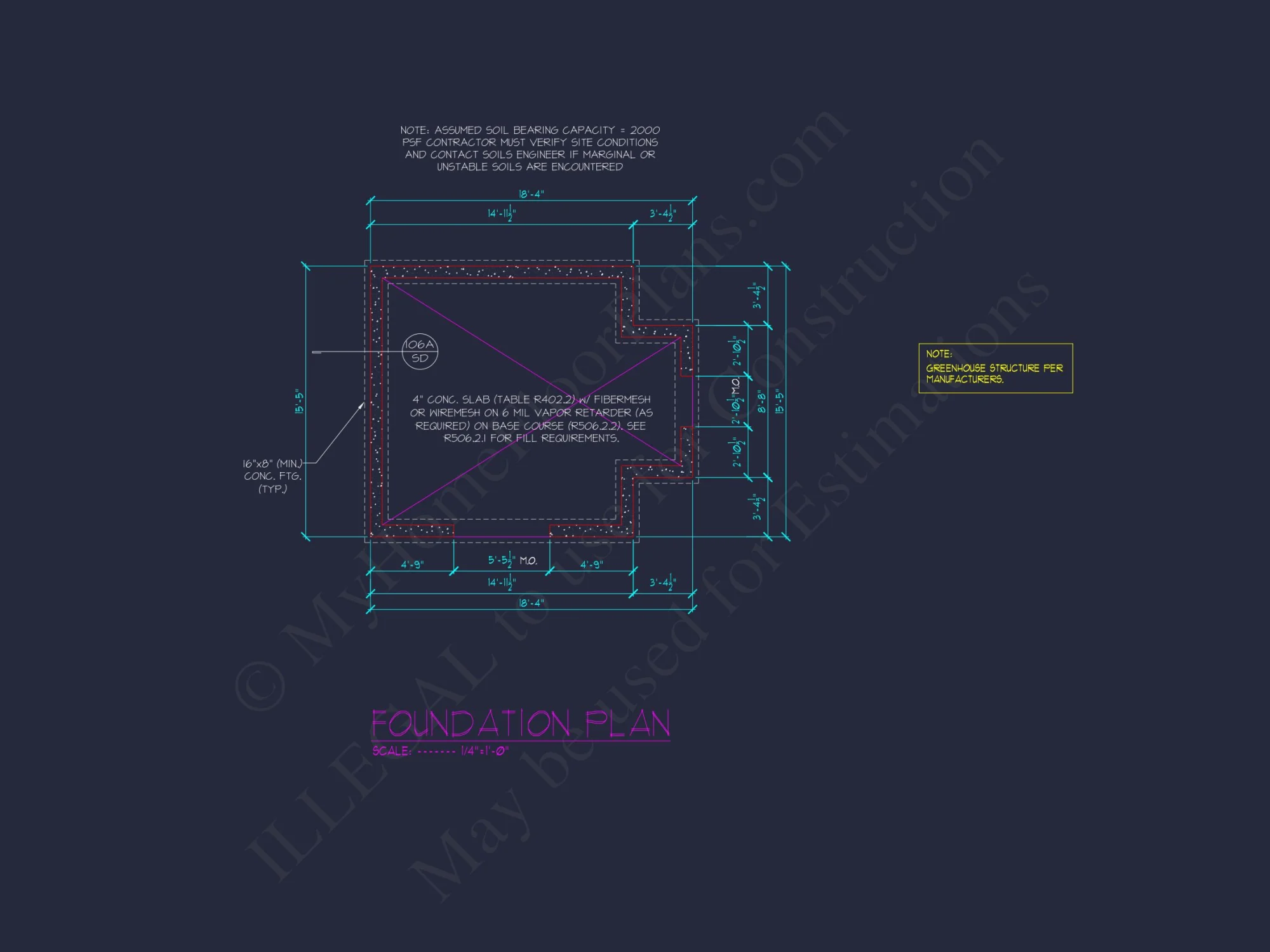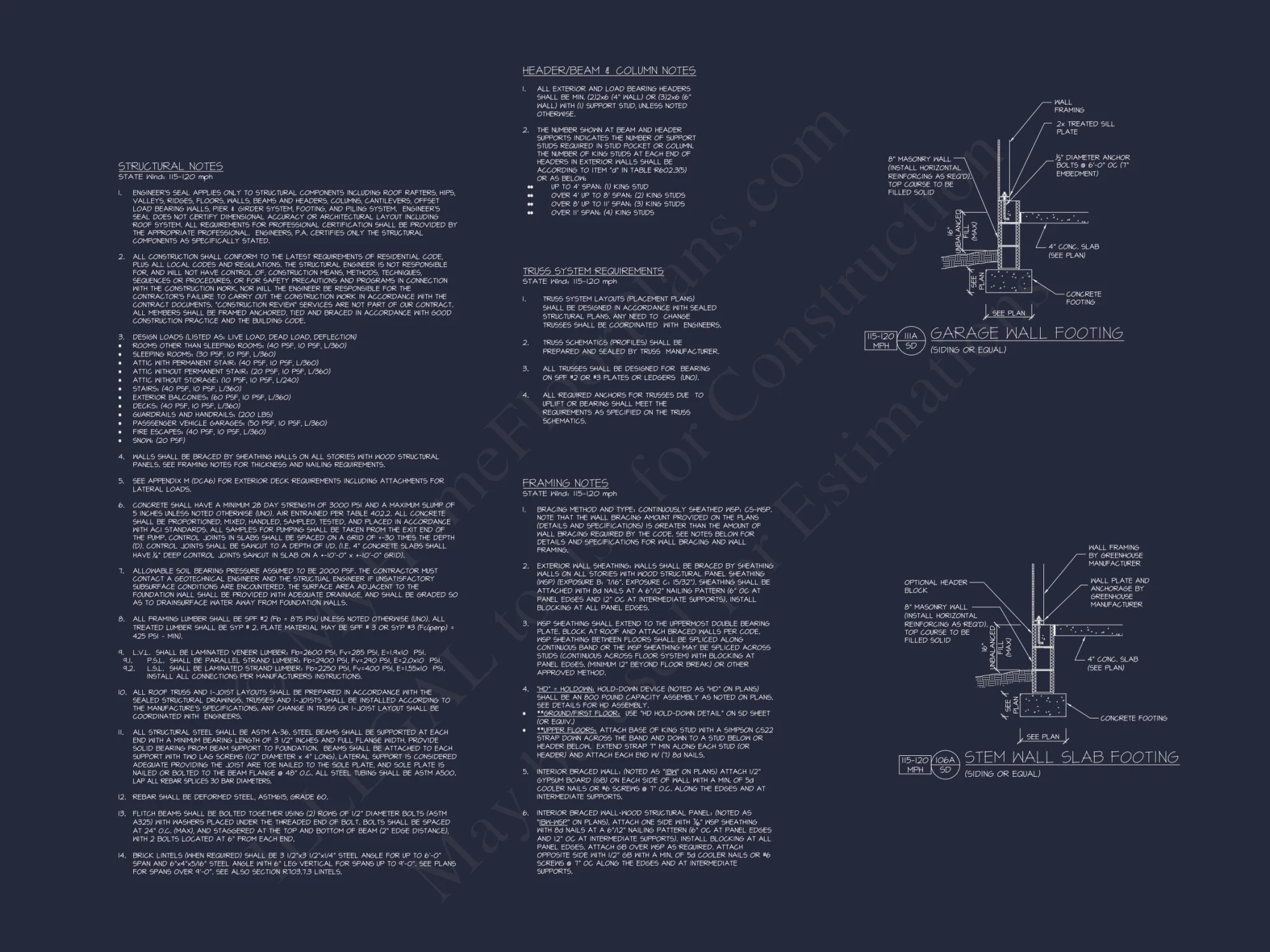18-2232 GARAGE PLAN – Craftsman Home Plan – 0-Bed, 0-Bath, 720 SF
Craftsman and Cottage house plan with board and batten exterior • 0 bed • 0 bath • 720 SF. Brick foundation, gabled roof, versatile garage/ADU use. Includes CAD+PDF + unlimited build license.
Original price was: $856.45.$534.99Current price is: $534.99.
999 in stock
* Please verify all details with the actual plan, as the plan takes precedence over the information shown below.
Dakota Stevens – August 29, 2024
Professional docs approved first review!
Craftsman Cottage Garage Plan | 720 SF Board and Batten Design
A timeless Craftsman Cottage–style detached garage featuring board and batten siding, brick foundation accents, and a clean front-facing gable—perfect for ADU support, guest parking, or flexible utility use.
This Craftsman Cottage garage plan blends traditional American architectural character with practical modern construction, creating an accessory structure that feels intentional, refined, and permanent. Designed with classic proportions and durable exterior materials, this 720 square foot detached garage complements a wide range of primary residences including Craftsman homes, cottages, farmhouses, and traditional suburban houses.
The exterior composition emphasizes vertical board and batten siding paired with a brick foundation base, grounding the structure visually while improving durability and moisture resistance. A symmetrical gable roof completes the façade, reinforcing the Craftsman influence while allowing efficient framing and ventilation. Whether used strictly as a garage or as infrastructure supporting a future ADU or guest suite, this plan delivers both curb appeal and long-term versatility.
Architectural Style & Exterior Materials
This plan draws from Traditional Craftsman and Cottage architecture, focusing on texture, proportion, and simplicity rather than ornamentation. The materials are carefully selected to balance visual warmth with construction efficiency:
- Board and batten siding for vertical emphasis and classic cottage character
- Brick foundation accents for durability, grounding, and visual weight
- Front-facing gable roof that enhances symmetry and street presence
- Trimmed eaves and clean fascia lines consistent with Craftsman detailing
- Craftsman-style garage doors with optional window lites
The restrained detailing ensures this garage integrates seamlessly into residential neighborhoods while remaining visually distinct enough to feel architecturally intentional rather than utilitarian.
Functional Interior Layout
The interior of this 720 SF detached garage is designed around flexibility and efficiency. The open-span layout allows homeowners to adapt the space over time without structural limitations.
- Two-bay vehicle parking for cars, SUVs, or light trucks
- Open wall spans suitable for shelving, cabinetry, or tool systems
- Clear circulation zones for easy maneuvering and storage access
- Ceiling height suitable for overhead storage racks or hoists
- Slab-on-grade foundation engineered for long-term durability
This layout supports daily parking needs while also accommodating workshop use, lawn equipment storage, bicycles, or seasonal gear. Its simplicity makes it cost-effective to build and easy to customize.
Garage, Workshop & ADU Support Use
While designed as a non-habitable garage, this plan works exceptionally well as a companion structure for properties planning future expansion. Many homeowners use this type of garage as part of a phased ADU strategy or multi-building site plan.
- Vehicle storage with weather protection
- Workshop or hobby space for woodworking or mechanical projects
- Garden and landscape equipment hub
- Infrastructure support for future guest suite or ADU development
- Storage for recreational equipment and tools
Thoughtful placement on a lot can allow this garage to support long-term property value growth while meeting immediate functional needs.
Energy Efficiency & Comfort Considerations
Although this structure is unconditioned by default, it can be upgraded for improved comfort and usability:
- Optional insulated garage doors
- Wall and roof insulation packages
- Mini-split HVAC for workshop or hobby use
- Natural daylight through optional windows
- Ventilation strategies using ridge or gable vents
These enhancements allow the garage to function year-round in a variety of climates.
Construction & Build Efficiency
This plan is optimized for straightforward construction using standard residential methods, helping reduce build time and labor costs.
- Conventional wood framing sized for regional codes
- Simple roof geometry for fast installation
- Readily available exterior materials
- Clear detailing for accurate contractor bids
According to Fine Homebuilding, well-designed detached garages significantly improve usability and long-term site flexibility when integrated thoughtfully into residential layouts.
Customization Options
This Craftsman Cottage garage plan can be easily customized to better match your primary home or site conditions:
- Alternative siding or brick configurations
- Roof pitch adjustments
- Additional service doors or windows
- Carriage-style door upgrades
- Foundation changes for crawlspace or stem wall
These revisions allow the structure to blend seamlessly with existing architecture while meeting local zoning requirements.
What’s Included With This Plan
- Complete CAD + PDF construction documents
- Unlimited build license
- Foundation modification options
- Structural engineering coordination
- Lower customization costs than competitors
Frequently Asked Questions
Can this garage be converted into an ADU? While designed as a garage, the structure can support future conversion subject to local zoning and permitting.
Can exterior materials be changed? Yes, siding, brick proportions, and trim can be modified to match your home.
Is this suitable for workshop use? Absolutely. The open layout and ceiling height make it ideal for hobby or mechanical work.
Can doors and windows be relocated? Yes, door and window placement can be customized easily.
18-2232 GARAGE PLAN – Craftsman Home Plan – 0-Bed, 0-Bath, 720 SF
- BOTH a PDF and CAD file (sent to the email provided/a copy of the downloadable files will be in your account here)
- PDF – Easily printable at any local print shop
- CAD Files – Delivered in AutoCAD format. Required for structural engineering and very helpful for modifications.
- Structural Engineering – Included with every plan unless not shown in the product images. Very helpful and reduces engineering time dramatically for any state. *All plans must be approved by engineer licensed in state of build*
Disclaimer
Verify dimensions, square footage, and description against product images before purchase. Currently, most attributes were extracted with AI and have not been manually reviewed.
My Home Floor Plans, Inc. does not assume liability for any deviations in the plans. All information must be confirmed by your contractor prior to construction. Dimensions govern over scale.






