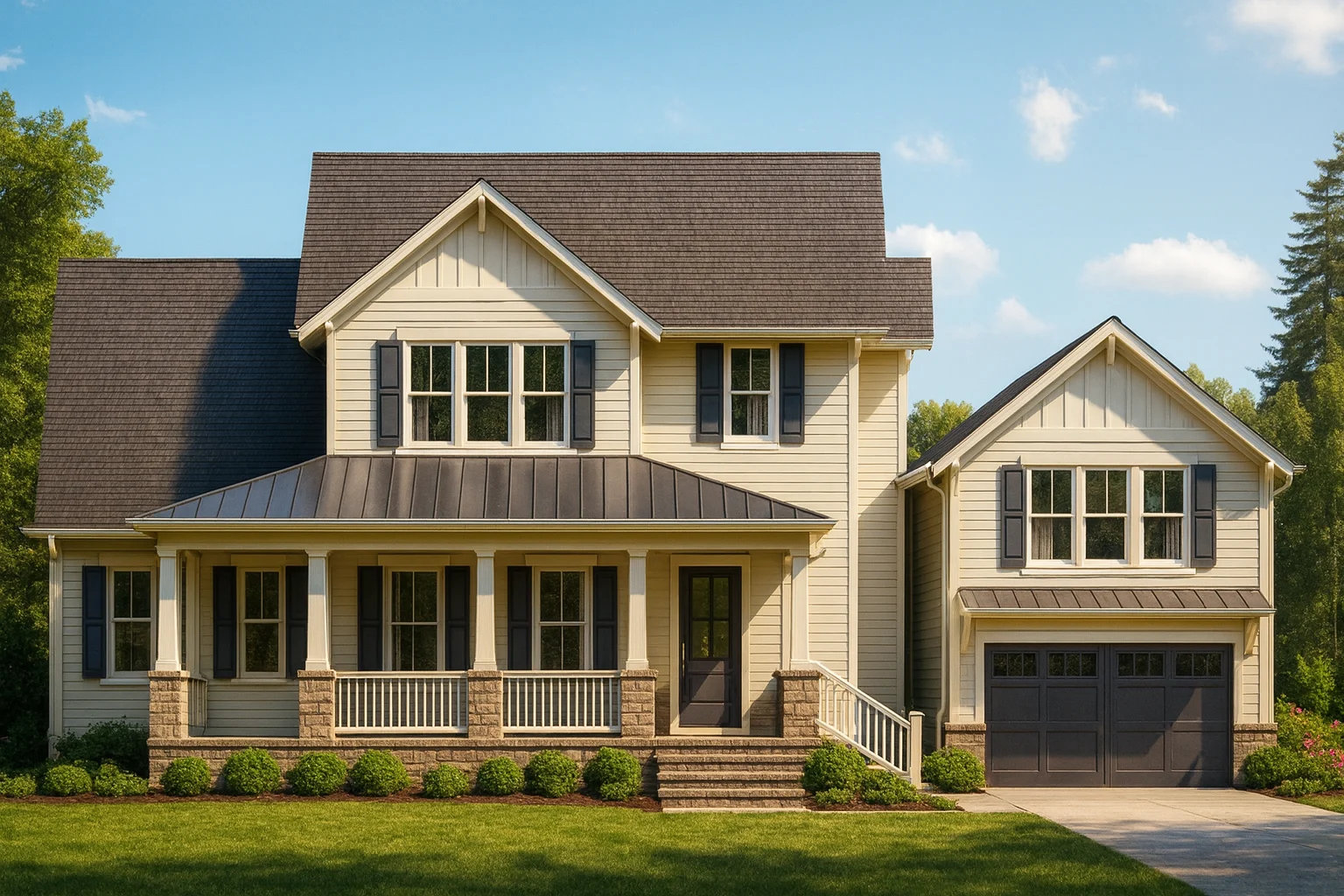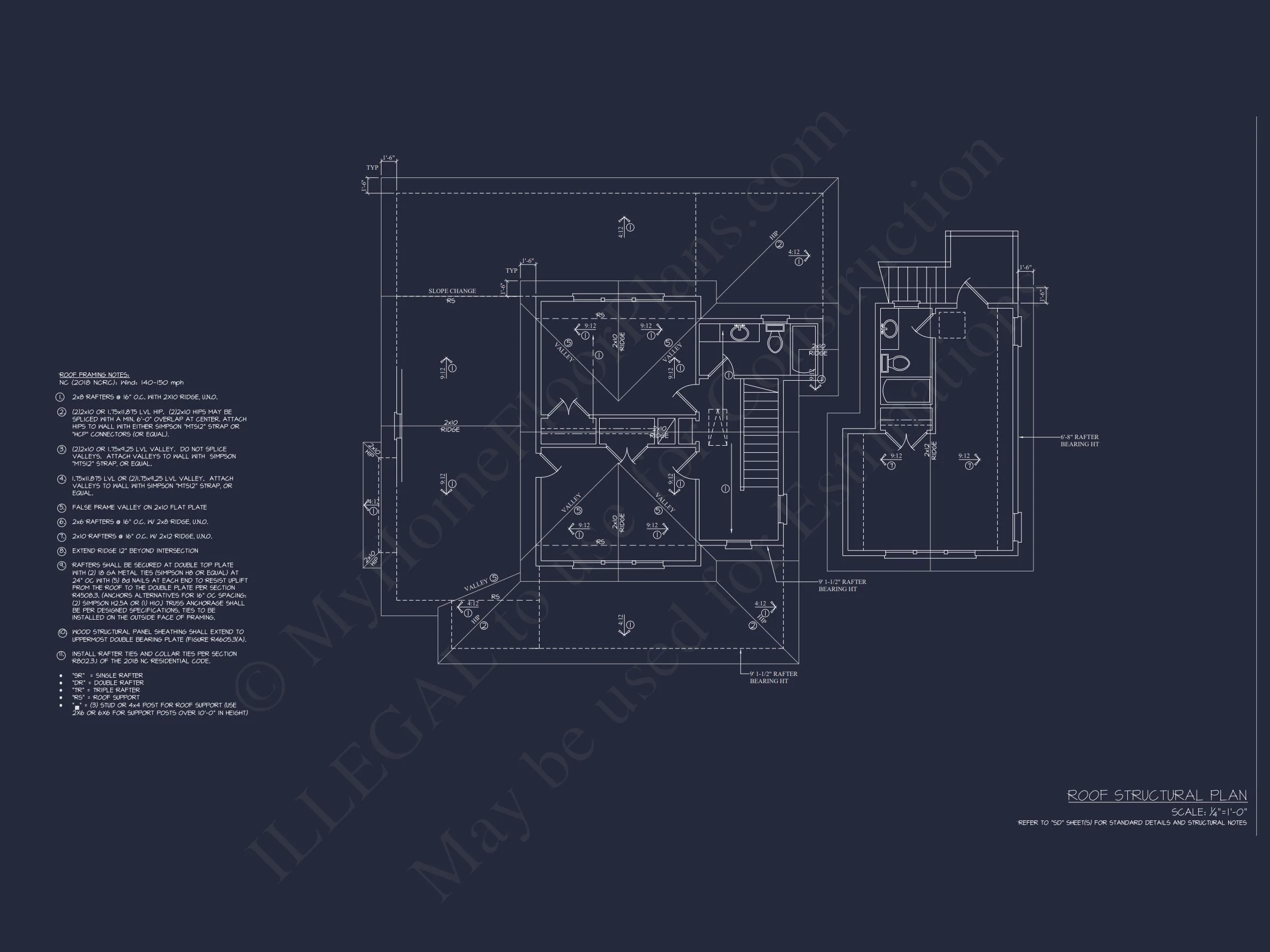18-2244 HOUSE PLAN – Modern Farmhouse Home Plan – 4-Bed, 3-Bath, 2,600 SF
Modern Farmhouse and Traditional house plan with siding and stone exterior • 4 bed • 3 bath • 2,600 SF. Covered porch, bonus room, open layout. Includes CAD+PDF + unlimited build license.
Original price was: $1,976.45.$1,254.99Current price is: $1,254.99.
999 in stock
* Please verify all details with the actual plan, as the plan takes precedence over the information shown below.
| Width | 62'-0" |
|---|---|
| Depth | 44'-2" |
| Htd SF | |
| Unhtd SF | |
| Bedrooms | |
| Bathrooms | |
| # of Floors | |
| # Garage Bays | |
| Architectural Styles | |
| Indoor Features | |
| Outdoor Features | |
| Bed and Bath Features | Bedrooms on First Floor, Bedrooms on Second Floor, Walk-in Closet |
| Kitchen Features | |
| Garage Features | |
| Condition | New |
| Ceiling Features | |
| Structure Type | |
| Exterior Material |
Mr. Patrick Hunter – February 19, 2024
Our HVAC designer praised the MEP clarity, often missing from more expensive architect sets.
9 FT+ Ceilings | Bedrooms on First and Second Floors | Cart Garage | Covered Front Porch | Craftsman | Deck | Detached | Foyer | Kitchen Island | Living Room | Medium | Narrow Lot Designs | Open Floor Plan Designs | Screened Porches | Second Floor Bedroom | Southern | Traditional | Walk-in Closet | Walk-in Pantry
Modern Farmhouse Home Plan with Stone Accents and Timeless Appeal
Discover this 4-bedroom, 3-bath Modern Farmhouse plan blending traditional warmth with contemporary functionality—complete with CAD blueprints and engineering.
This Modern Farmhouse plan delivers balanced proportions, light-filled interiors, and classic curb appeal. Featuring stone accents, horizontal lap siding, and board-and-batten gables, this home combines timeless craftsmanship with a modern lifestyle focus.
Home Plan Overview
- Bedrooms: 4
- Bathrooms: 3
- Heated Area: Approximately 2,600 sq. ft.
- Stories: 2
- Garage: 2-car attached with bonus space above
Architectural Features & Layout
The front porch welcomes you with a blend of stone columns and classic railing details—perfect for morning coffee or evening relaxation. Inside, the open floor plan integrates the great room, dining area, and gourmet kitchen into one continuous, social space.
- Vaulted ceilings enhance the sense of openness in the living area.
- Large windows provide natural light and backyard views.
- A central kitchen island offers additional seating and prep space.
- Formal dining area transitions seamlessly to the outdoor living patio.
Bedrooms & Private Spaces
- Main-Level Owner’s Suite: Features a tray ceiling, walk-in closet, and spa-style bath with soaking tub and double vanity.
- Upper-Level Bedrooms: Three secondary bedrooms share a full bath and access to the bonus room above the garage—ideal for a media or hobby room.
- Guest Room Flexibility: One bedroom can serve as a study or home office.
Kitchen & Dining
The heart of this home is its chef-inspired kitchen. It includes stainless appliances, generous cabinetry, and a walk-in pantry for organized storage. Adjacent to the kitchen, a cozy breakfast nook connects to the outdoor deck, creating a perfect flow for entertaining.
Outdoor Living & Exterior Details
- Wraparound covered porch supported by stone piers and wooden columns.
- Board-and-batten gables paired with horizontal lap siding for contrast.
- Stone accents along the base and porch skirt enhance curb appeal.
- Backyard deck designed for grilling and outdoor dining.
Energy Efficiency & Materials
- Low-maintenance vinyl or fiber-cement siding options.
- High-efficiency windows and insulation packages included.
- Optional solar-ready roof configuration.
Bonus Room & Garage Features
The 2-car garage includes additional storage and direct access to a flexible bonus room above—ideal for guests, a home gym, or studio.
Why Choose This Plan
- Blends modern amenities with classic farmhouse style.
- Efficient space layout for families or multi-generational living.
- Stone accents and covered porch provide timeless appeal.
Included With Every Plan
- Editable CAD + PDF files.
- Unlimited Build License—no additional build fees.
- Structural Engineering included.
- Free foundation swaps: slab, crawlspace, or basement.
- Previews available before purchase—view all sheets here.
Learn More About Modern Farmhouse Design
Modern Farmhouse design merges the simplicity of country living with elegant, modern updates. Its use of natural textures, metal roofing, and inviting porches make it a top choice among homeowners seeking comfort and style. Learn more on ArchDaily.
Customization Options
Need adjustments? Our team offers fast, affordable plan modifications—including garage relocation, added basement, or alternate rooflines. Structural changes maintain engineering compliance.
Frequently Asked Questions
Can I view the plans before purchase? Yes—view full previews here before buying.
Are foundation changes free? Yes, you can switch between slab, crawlspace, or basement at no cost.
Is engineering included? Yes—plans are stamped by certified engineers for code compliance.
Can I build multiple times? Absolutely. Each purchase includes an unlimited build license.
Start Building Your Dream Home Today
With MyHomeFloorPlans.com, your dream Modern Farmhouse plan comes complete with editable CAD files, full engineering, and unlimited build rights—everything you need to build with confidence.
18-2244 HOUSE PLAN – Modern Farmhouse Home Plan – 4-Bed, 3-Bath, 2,600 SF
- BOTH a PDF and CAD file (sent to the email provided/a copy of the downloadable files will be in your account here)
- PDF – Easily printable at any local print shop
- CAD Files – Delivered in AutoCAD format. Required for structural engineering and very helpful for modifications.
- Structural Engineering – Included with every plan unless not shown in the product images. Very helpful and reduces engineering time dramatically for any state. *All plans must be approved by engineer licensed in state of build*
Disclaimer
Verify dimensions, square footage, and description against product images before purchase. Currently, most attributes were extracted with AI and have not been manually reviewed.
My Home Floor Plans, Inc. does not assume liability for any deviations in the plans. All information must be confirmed by your contractor prior to construction. Dimensions govern over scale.

















