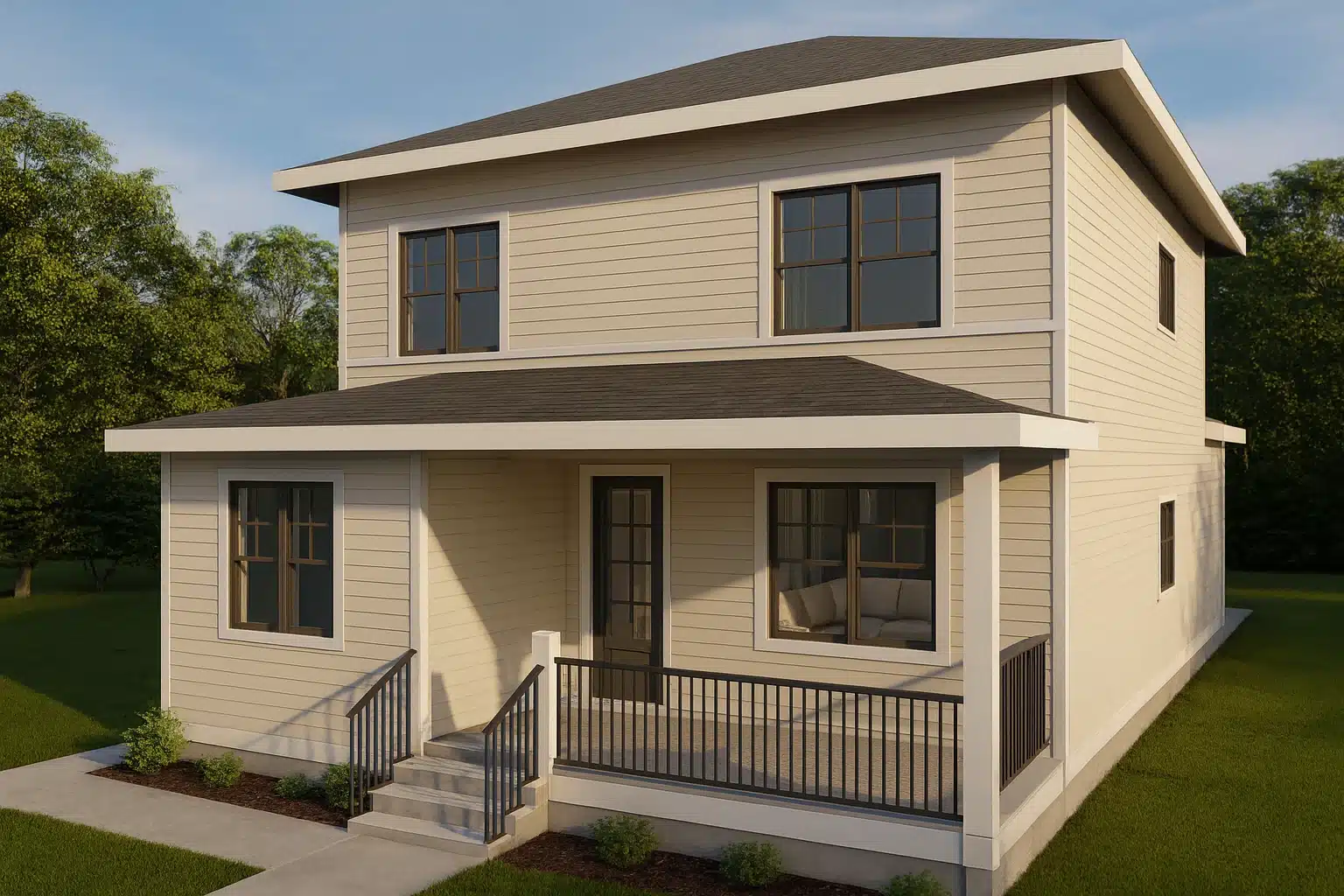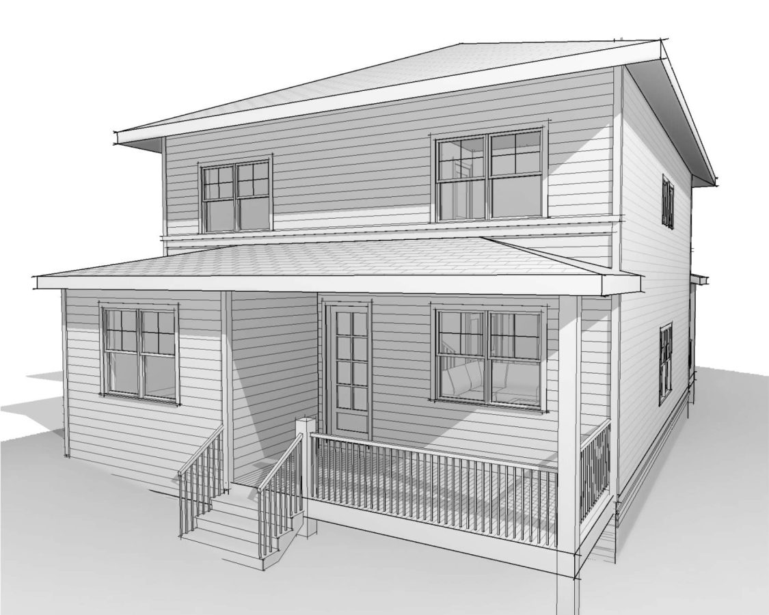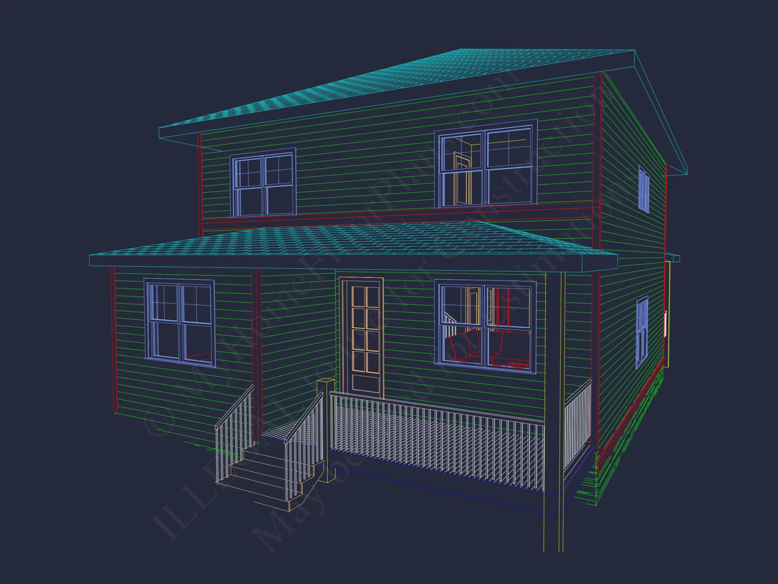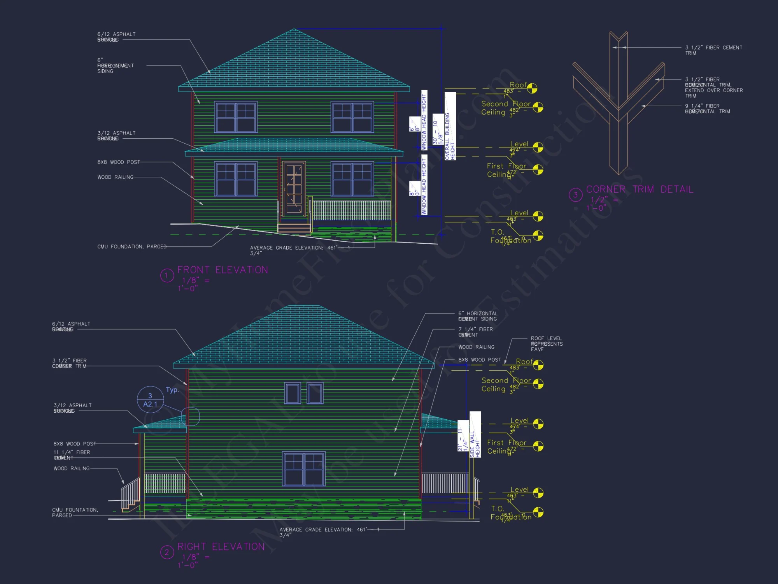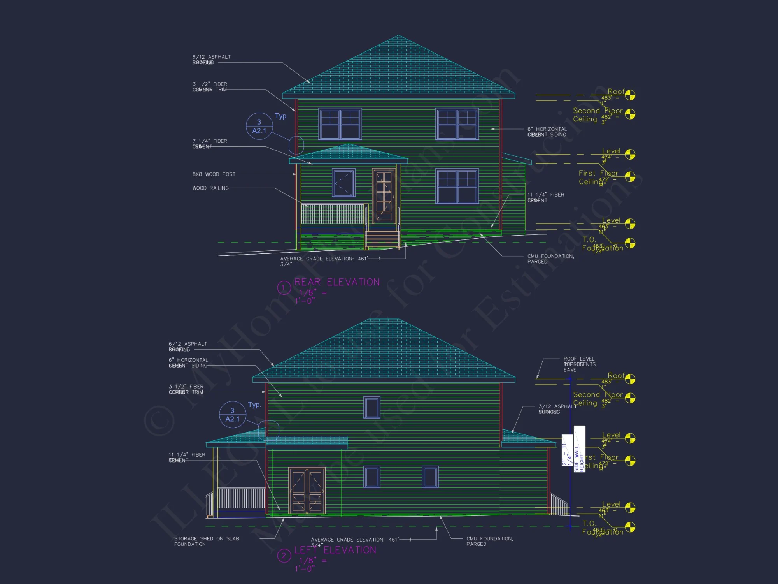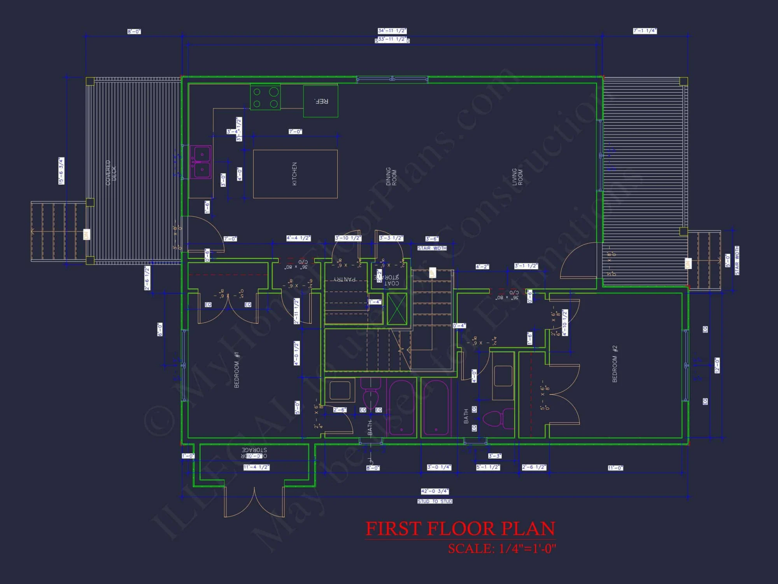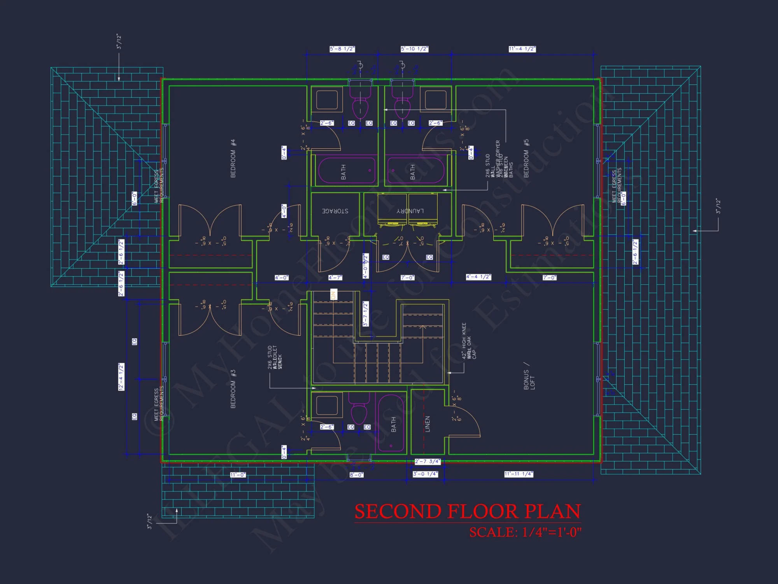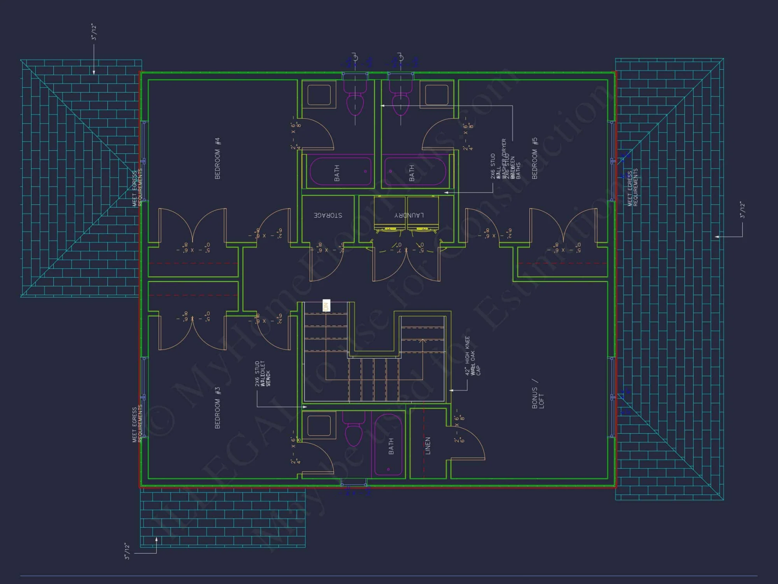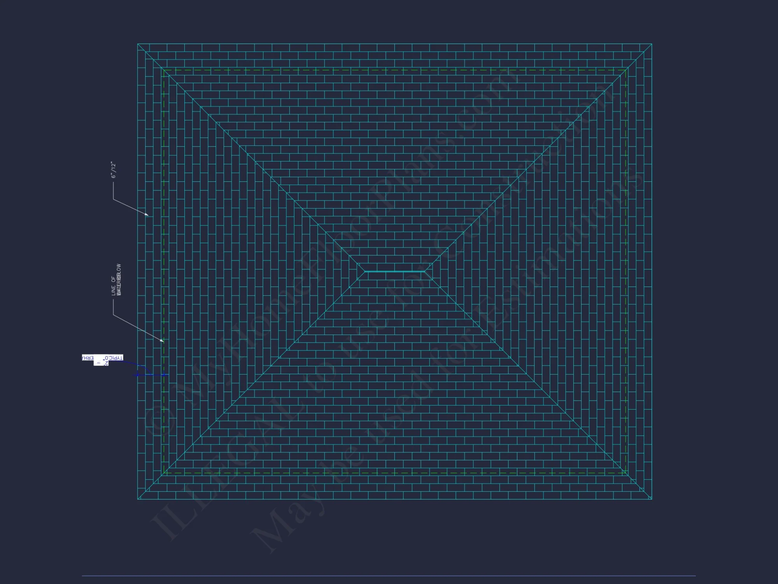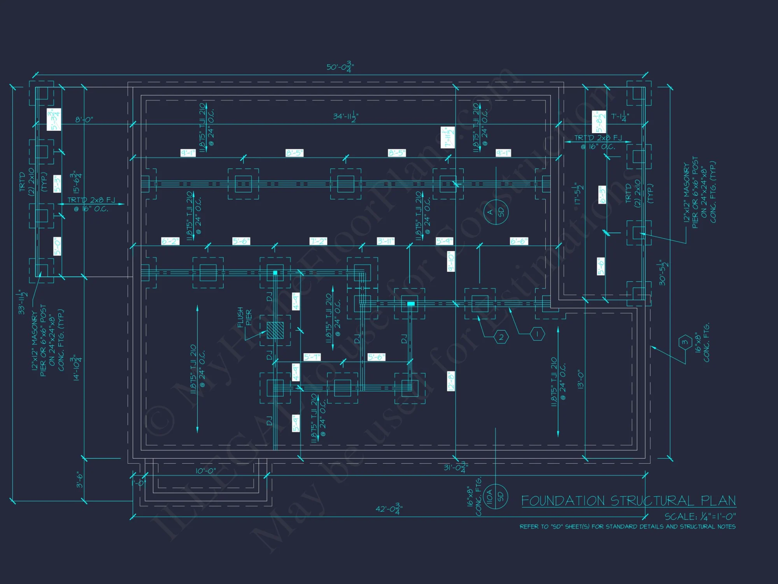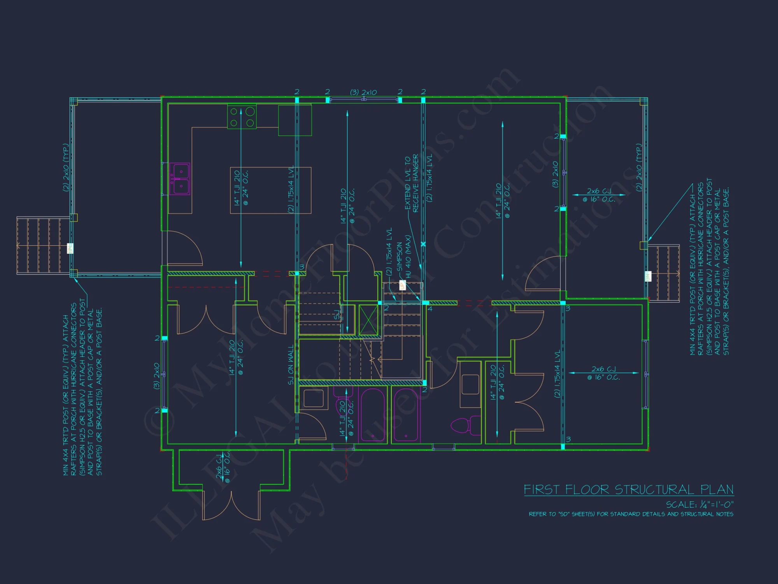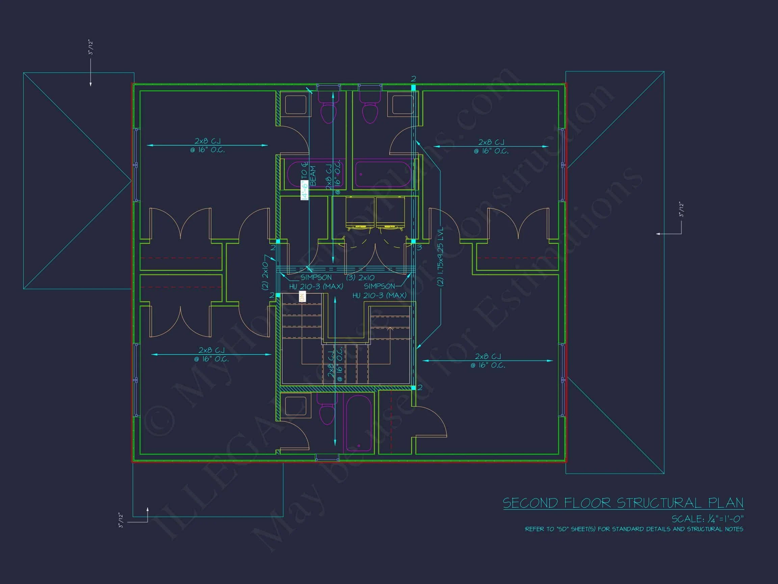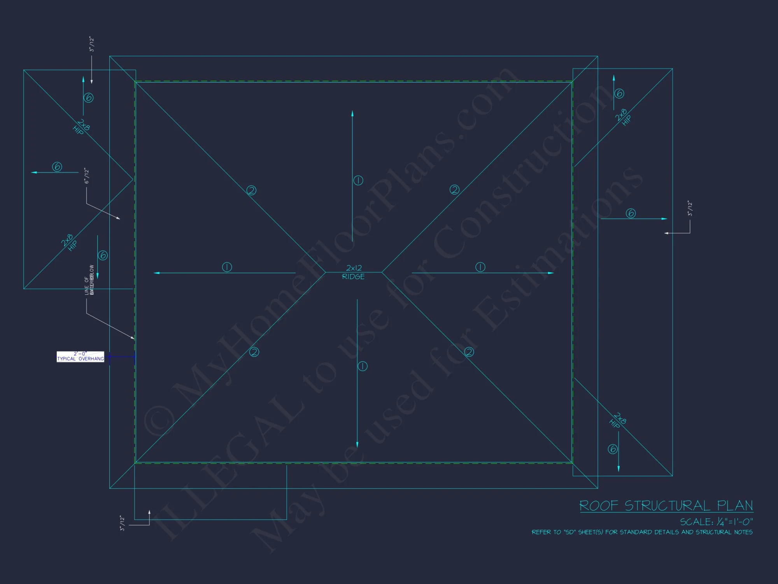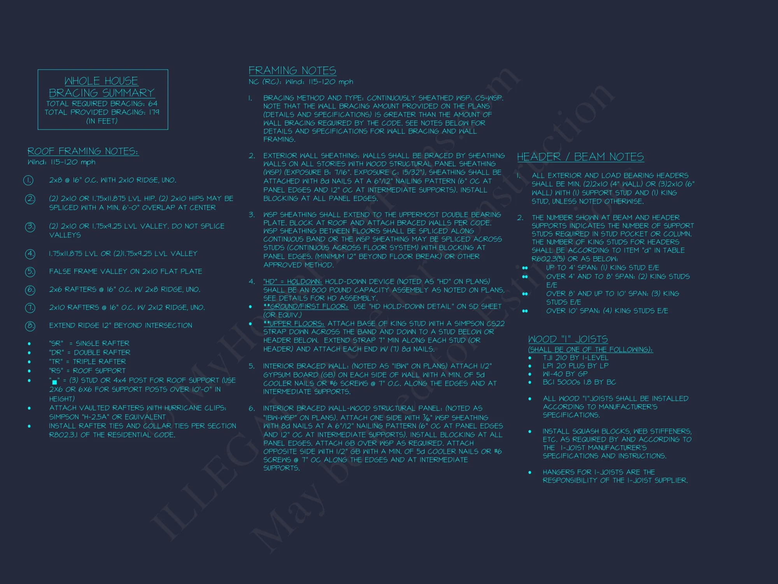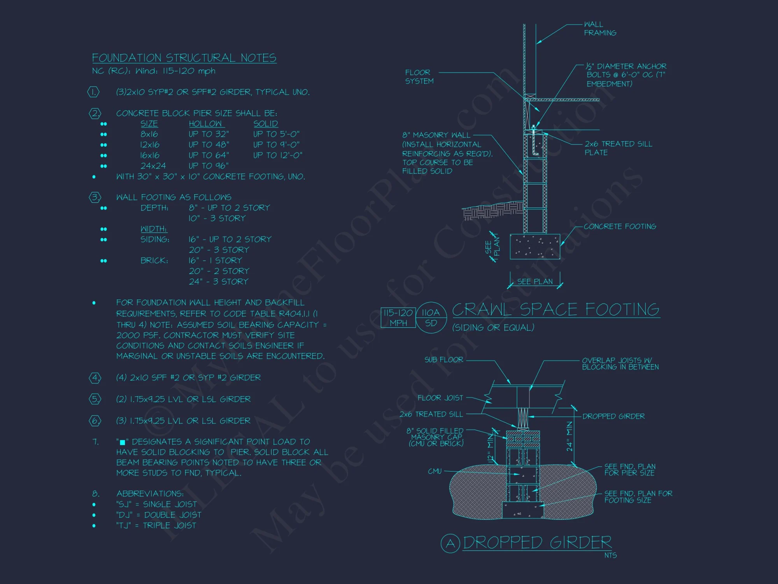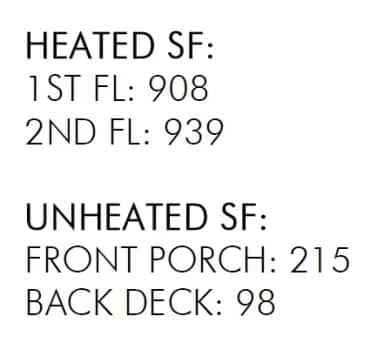19-1089 HOUSE PLAN – Traditional Home Plan – 3-Bed, 2.5-Bath, 1,950 SF
Traditional and Transitional house plan with siding exterior • 3 bed • 2.5 bath • 1,950 SF. Open layout, covered porch, and efficient footprint. Includes CAD+PDF + unlimited build license.
Original price was: $2,070.56.$1,134.99Current price is: $1,134.99.
999 in stock
* Please verify all details with the actual plan, as the plan takes precedence over the information shown below.
| Architectural Styles | |
|---|---|
| Width | 42'-1" |
| Depth | 30'-6" |
| Htd SF | |
| Unhtd SF | |
| Bedrooms | |
| Bathrooms | |
| # of Floors | |
| Indoor Features | Open Floor Plan, Great Room, Bonus Room, Upstairs Laundry Room |
| Outdoor Features | |
| Bed and Bath Features | Bedrooms on Second Floor, Owner's Suite on Second Floor, Jack and Jill Bathroom, Walk-in Closet |
| Condition | New |
| Kitchen Features | |
| Ceiling Features | |
| Structure Type | |
| Exterior Material |
No reviews yet.
9 FT+ Ceilings | Affordable | Balconies | Bonus Rooms | Covered Deck | Craftsman | Great Room | Jack and Jill | Kitchen Island | Medium | Modern Suburban Designs | Narrow Lot Designs | Open Floor Plan Designs | Owner’s Suite on Second Floor | Second Floor Bedroom | Small | Smooth & Conventional | Upstairs Laundry Room | Walk-in Closet | Walk-in Pantry
Two-Story Traditional Transitional Home Plan with 3 Bedrooms and Covered Porch
Discover the charm and balance of this two-story Traditional Transitional house plan, featuring timeless siding, open living spaces, and a classic covered porch design perfect for any neighborhood.
This traditional home plan blends classic architecture with modern livability. Its simple, efficient layout and strong curb appeal make it an excellent choice for families or builders seeking a versatile two-story design.
Key Features of the Home Plan
Living Space Overview
- Heated area: Approximately 1,950 square feet across two levels.
- Unheated spaces: Covered porch and patio for relaxing outdoor living.
- Layout: Open-concept kitchen, dining, and living area with easy flow for entertaining and daily life.
Bedrooms and Bathrooms
- Bedrooms: 3 spacious bedrooms upstairs, including a private primary suite.
- Bathrooms: 2.5 baths including a full primary bath and convenient half bath on the main floor.
- Closets: Generous closet storage throughout, including walk-in closet in the owner’s suite.
Interior Design and Highlights
- Open floor plan uniting kitchen, dining, and great room. See open layouts.
- Large windows for natural light and comfortable interiors.
- Modern finishes with traditional trim for a timeless interior look.
- Dedicated mudroom and laundry conveniently placed off the main entry.
Exterior and Materials
- Exterior material: Durable horizontal lap siding with dark-trimmed windows for contrast.
- Roof style: Low-pitched gable roof with extended eaves.
- Front porch: Covered entry porch offering shade and character. See more porch plans.
- Low-maintenance landscaping complements the clean design.
Architectural Style: Traditional Transitional
This design captures the simplicity of Traditional architecture while integrating clean lines and open layouts from the Transitional style. It’s an ideal choice for homeowners seeking timeless charm with modern efficiency. Learn more about transitional architecture at ArchDaily.
Additional Features
- Energy-efficient windows and materials for long-term savings.
- Compact design ideal for small or narrow lots.
- Spacious covered porch for entertaining and relaxing outdoors.
- Elegant, balanced exterior with subtle modern elements.
Included Benefits with Every Plan
- CAD + PDF Files: Editable and printable construction drawings.
- Unlimited Build License: Build once or multiple times.
- Free Foundation Modifications: Choose between slab, crawlspace, or basement foundations at no extra cost.
- Structural Engineering Included: Each plan meets national building standards.
- Free Material List: Accurate and easy-to-use list for builders and contractors.
- View Before You Buy: Preview all drawings before purchasing.
Similar Collections You Might Like
- Traditional House Plans
- Transitional House Plans
- Two-Story House Plans
- Narrow Lot House Plans
- Plans with Covered Porches
Frequently Asked Questions
What size lot does this plan fit? Ideal for medium or narrow suburban lots.
Is this home energy-efficient? Yes, the design supports energy-efficient materials and window placement for natural light.
Can the layout be customized? Yes! Modify any aspect of the floor plan with our in-house design team.
Do I get editable files? Absolutely—CAD and PDF files are included for easy customization.
Start Building Today
Bring your dream home to life with this balanced Traditional Transitional design. Contact our experts at support@myhomefloorplans.com or submit a modification request here.
Your new home starts here—efficient, elegant, and built to last.
19-1089 HOUSE PLAN – Traditional Home Plan – 3-Bed, 2.5-Bath, 1,950 SF
- BOTH a PDF and CAD file (sent to the email provided/a copy of the downloadable files will be in your account here)
- PDF – Easily printable at any local print shop
- CAD Files – Delivered in AutoCAD format. Required for structural engineering and very helpful for modifications.
- Structural Engineering – Included with every plan unless not shown in the product images. Very helpful and reduces engineering time dramatically for any state. *All plans must be approved by engineer licensed in state of build*
Disclaimer
Verify dimensions, square footage, and description against product images before purchase. Currently, most attributes were extracted with AI and have not been manually reviewed.
My Home Floor Plans, Inc. does not assume liability for any deviations in the plans. All information must be confirmed by your contractor prior to construction. Dimensions govern over scale.



