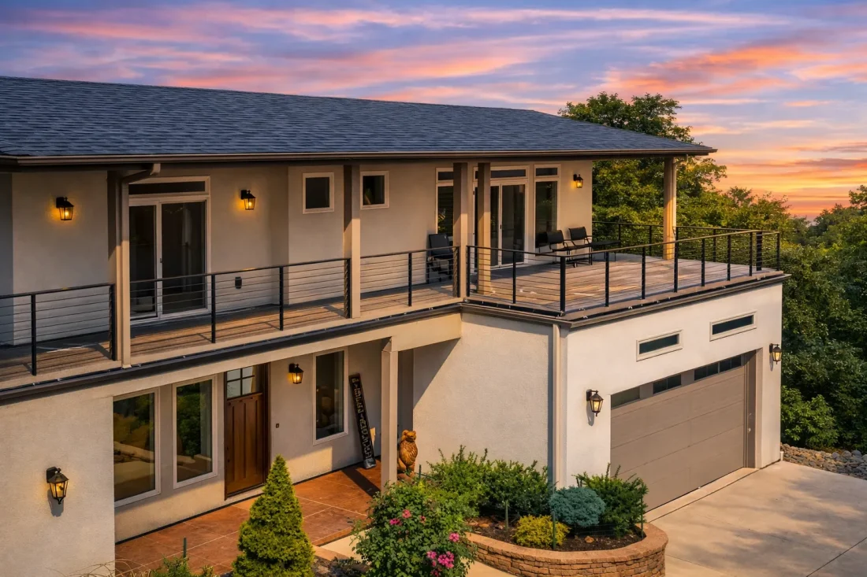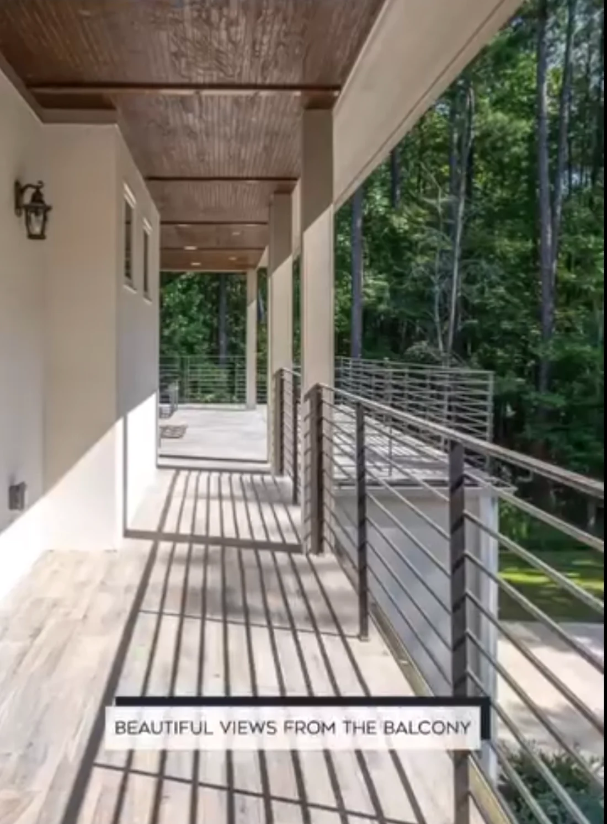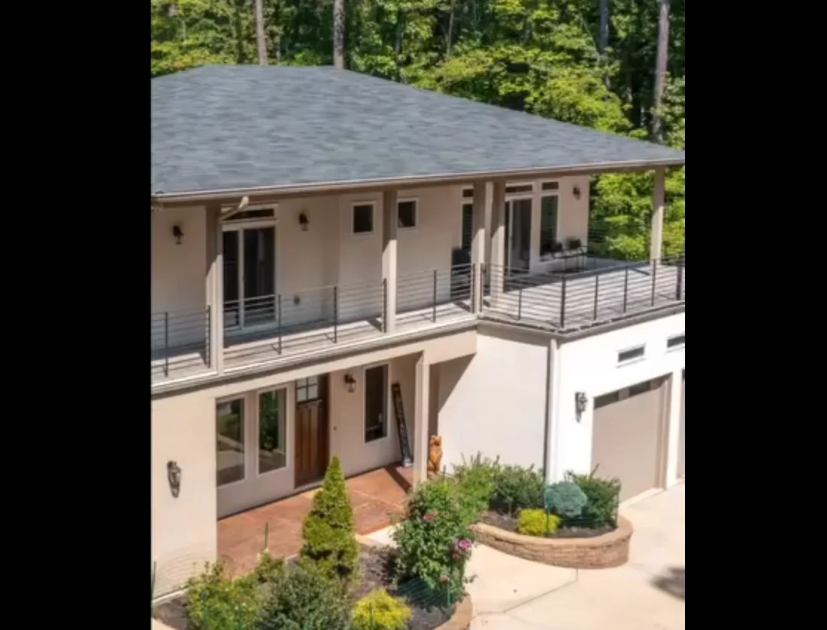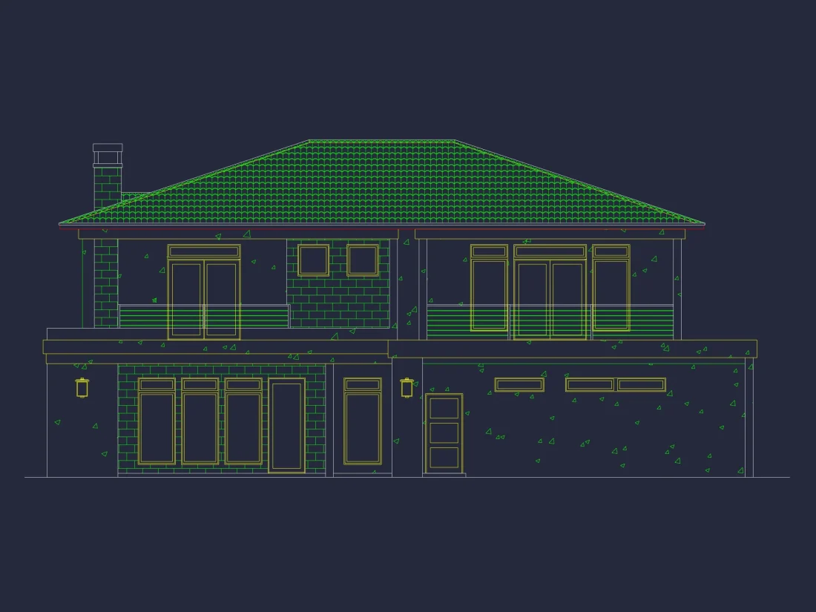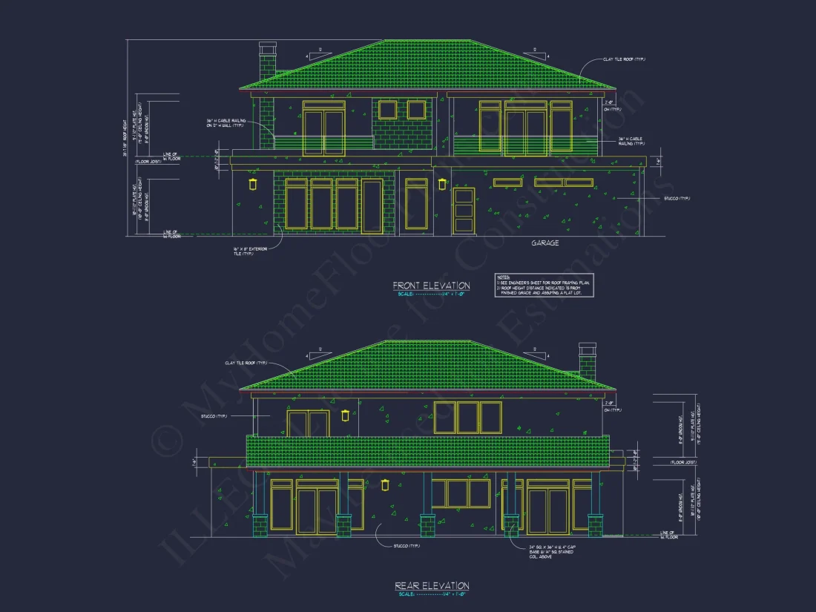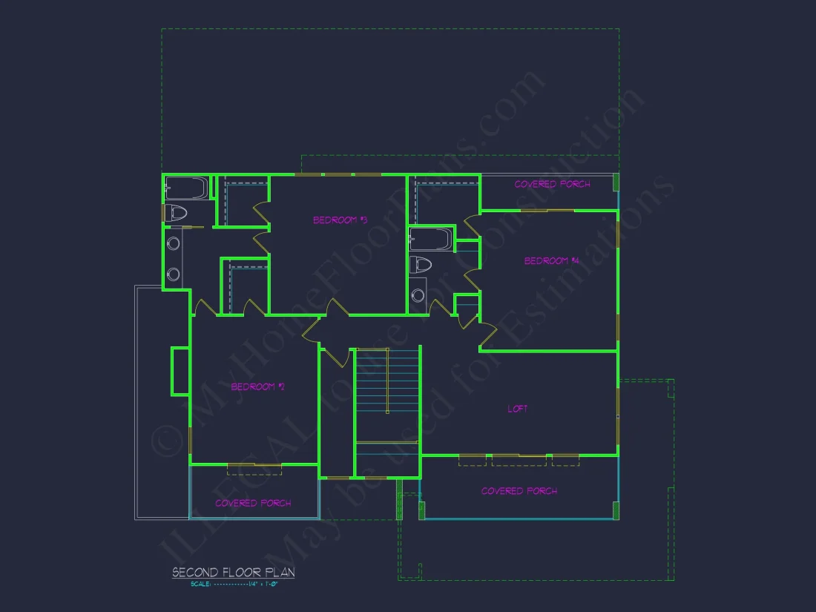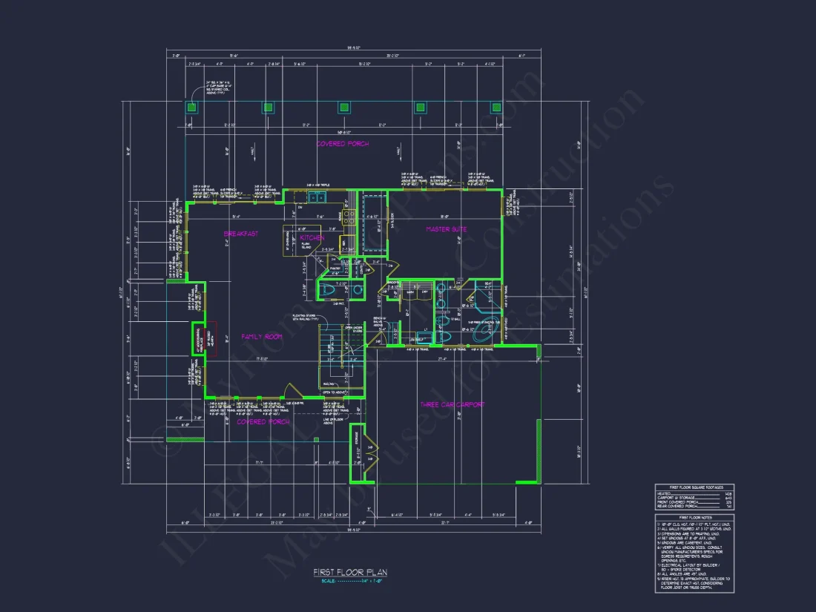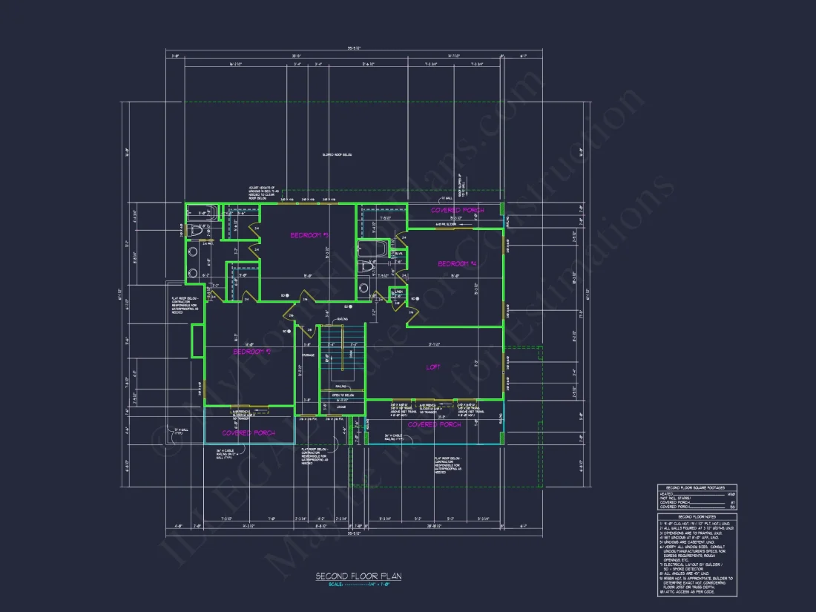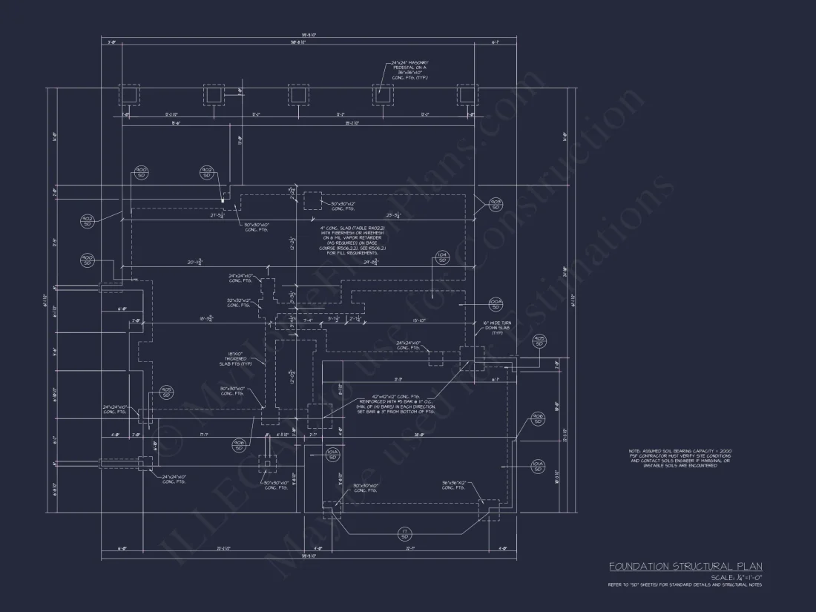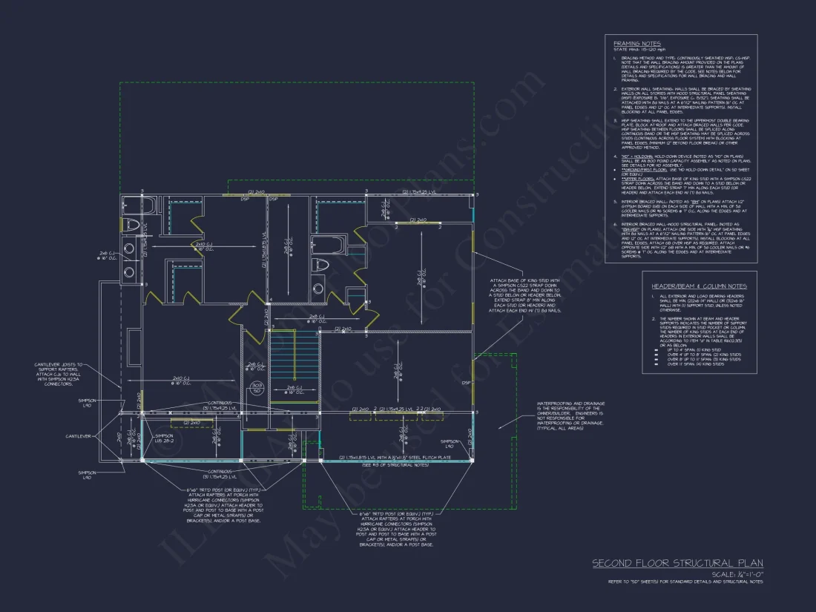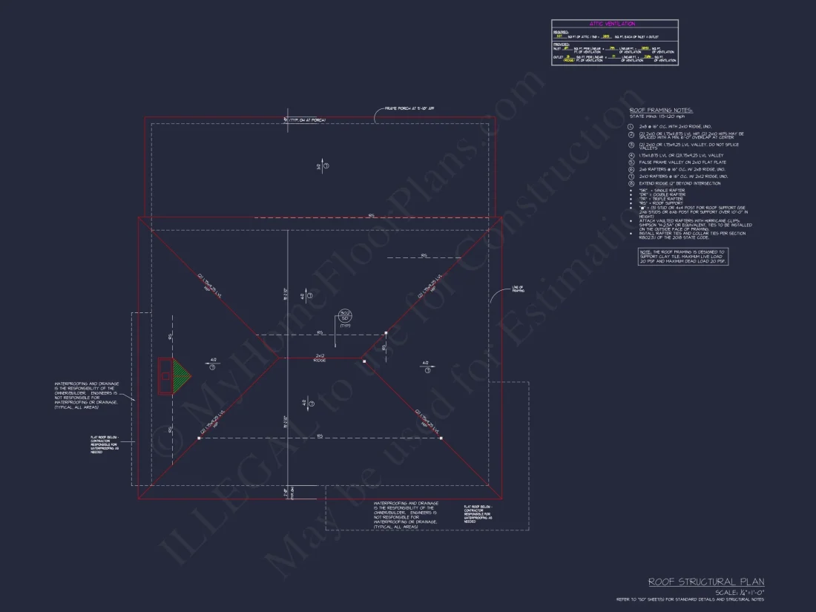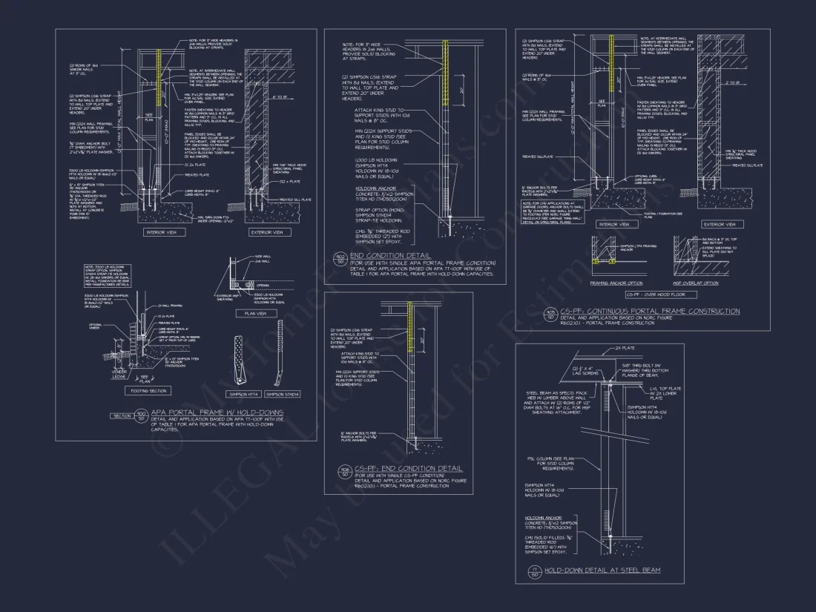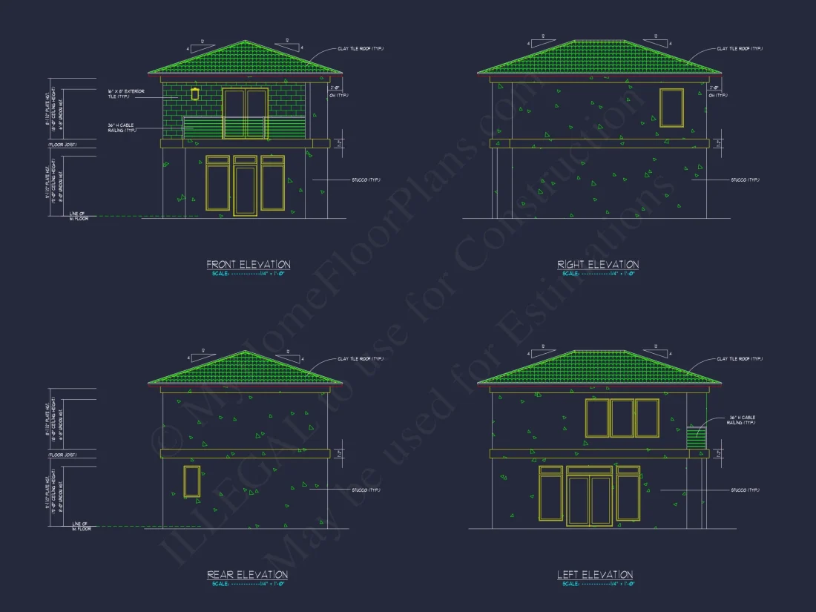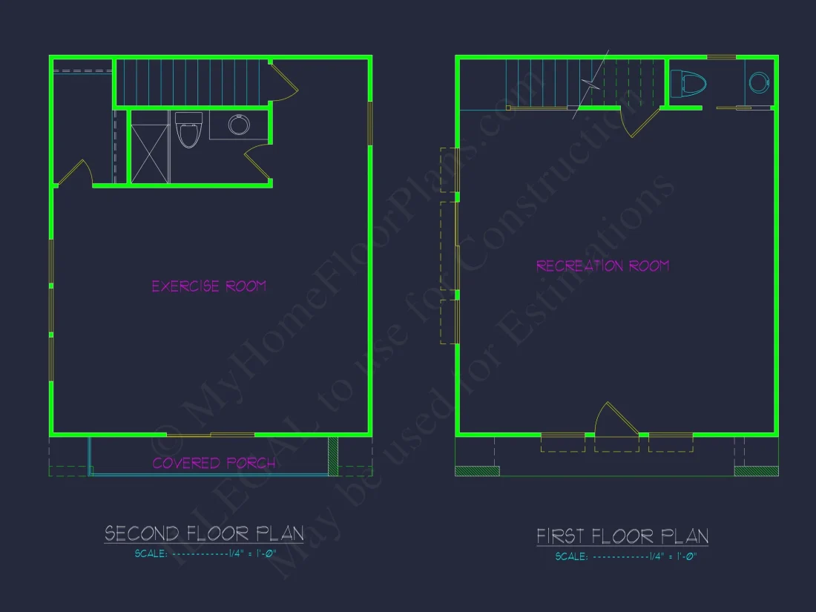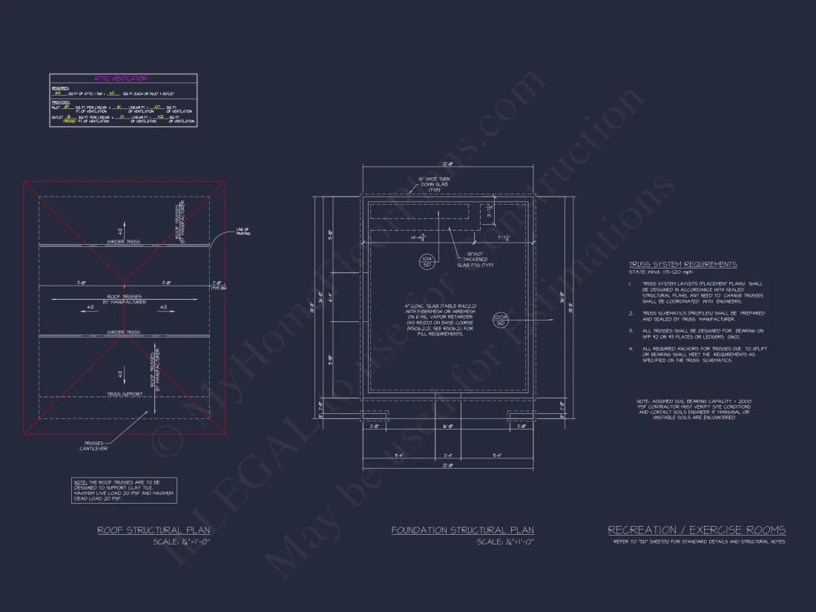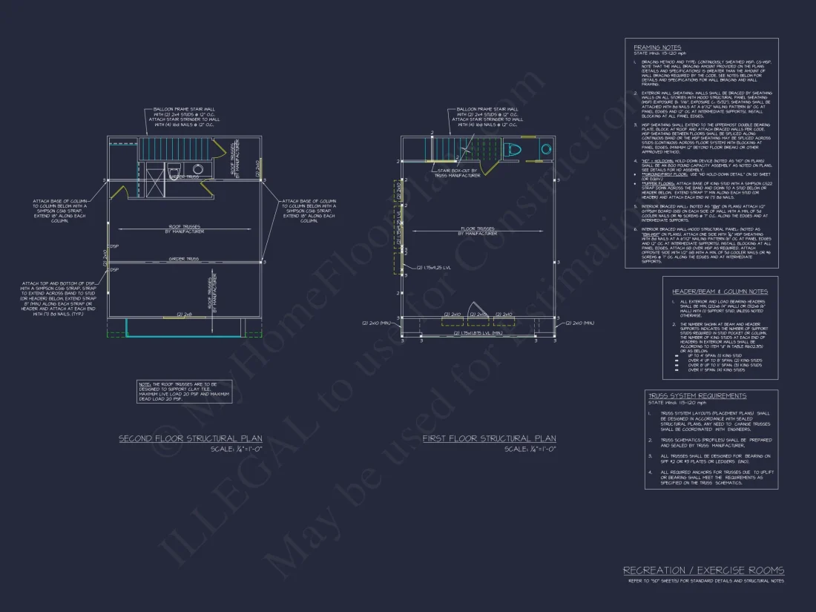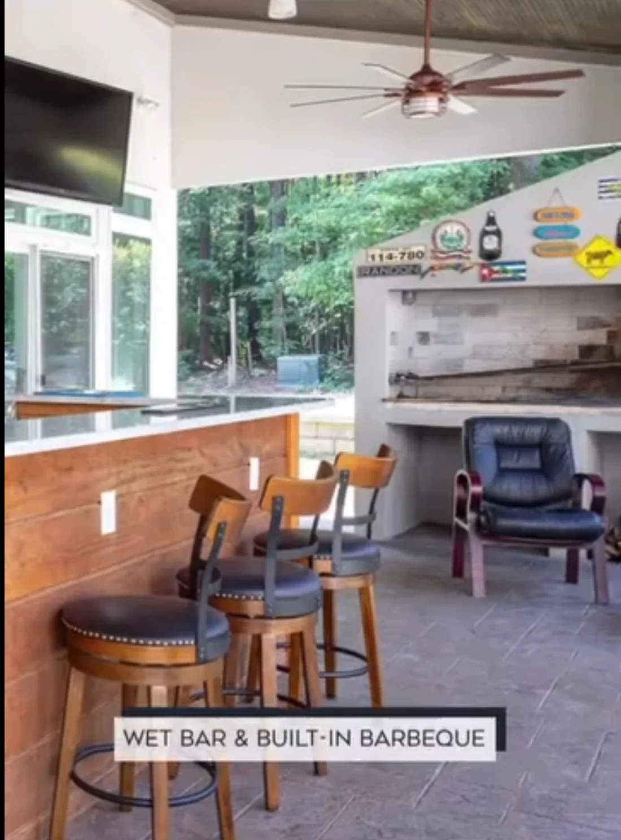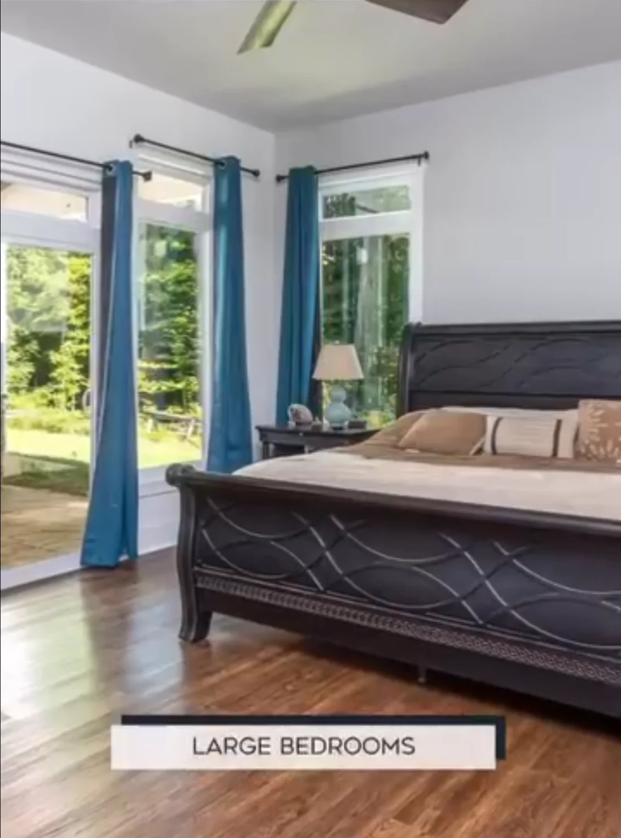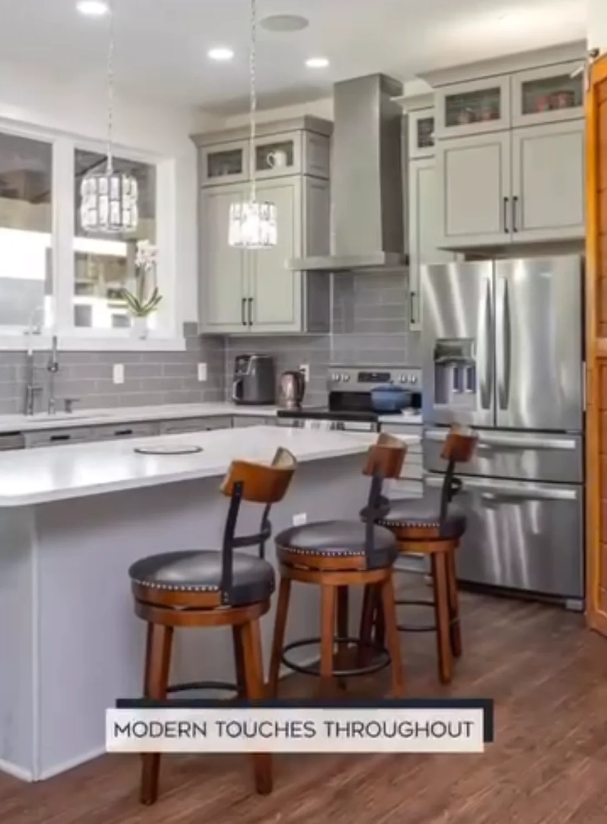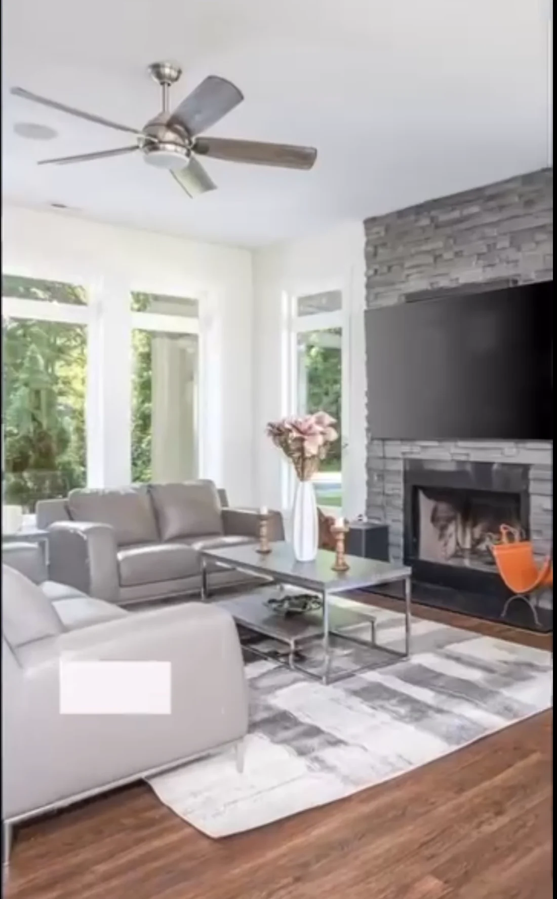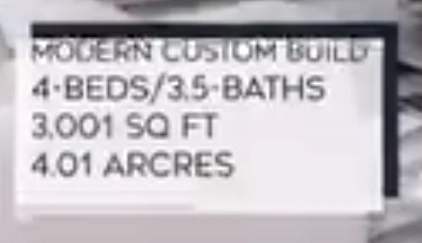19-1180 HOUSE PLAN -Contemporary Home Plan – 4-Bed, 3.5-Bath, 3,200 SF
Contemporary and Modern Suburban house plan with smooth stucco exterior • 4 bed • 3.5 bath • 3,200 SF. Open living, large windows, outdoor living. Includes CAD+PDF + unlimited build license.
Original price was: $2,476.45.$1,454.99Current price is: $1,454.99.
999 in stock
* Please verify all details with the actual plan, as the plan takes precedence over the information shown below.
| Width | 22'-0" |
|---|---|
| Depth | 28'-8" |
| Htd SF | |
| Unhtd SF | |
| Bedrooms | |
| Bathrooms | |
| # of Floors | |
| # Garage Bays | |
| Architectural Styles | |
| Outdoor Features | |
| Condition | New |
| Ceiling Features | |
| Structure Type | |
| Exterior Material |
Timothy Turner – August 30, 2023
Oversized-garage plan fit our truck and boatflexibility plus.
Contemporary Two-Story Home Plan with Clean Modern Lines
This Contemporary Home Plan offers a refined balance of clean geometry, expansive glazing, and warm modern materials across approximately 3,200 heated square feet. Designed for homeowners who appreciate minimalist architecture without sacrificing comfort, this layout delivers functional living, striking curb appeal, and the flexibility needed for today’s lifestyles.
Architectural Style & Exterior Expression
The home’s exterior is defined by its smooth stucco finish, crisp vertical and horizontal alignments, and broad modern windows that bring symmetry and sophistication. The low-hip roofline reinforces its Contemporary character while allowing the façade to remain visually light and streamlined. Strategic stone or panelized accents (optional) provide texture without interrupting the home’s overall minimalism. A combination of these materials produces an exterior aesthetic often featured in modern architectural showcases such as ArchDaily.
Main Level Layout
The main floor is thoughtfully planned to maximize flow, daylight, and functional living. A welcoming foyer leads into an adaptable home office or flex room, followed by a semi-formal dining space suitable for both intimate gatherings and holiday hosting. The core of the design is the open great room and kitchen—a bright, seamless environment ideal for modern family interaction.
- Open-concept living with integrated kitchen, dining, and great room.
- Large windows elevate natural light and enhance outdoor views.
- Flexible office or guest space positioned near the entry.
- Walk-in pantry and oversized kitchen island for everyday convenience.
With its clean lines and uncluttered surfaces, the main level sets the tone for a home that is both elegant and easy to maintain.
Second Floor Design & Private Living Spaces
Upstairs, the Owner’s Suite offers a calm private retreat designed with modern luxury in mind. A spacious walk-in closet provides ample storage, while the spa-inspired bath includes a soaking tub and a separate glass-enclosed shower. The remaining bedrooms are generously sized and share access to a versatile bonus room.
- 4 bedrooms thoughtfully arranged for privacy and convenience.
- Bonus/media room supports recreation, fitness, gaming, or study needs.
- Second-floor laundry minimizes daily steps and boosts practicality.
This level’s arrangement supports families seeking adaptable living that evolves with their needs.
Outdoor Living & Backyard Design
The rear elevation—shown in the image—highlights the home’s commitment to clean modern living. A covered outdoor living space extends entertaining possibilities while maintaining architectural cohesion. Homeowners may enhance this space with optional features such as:
- Linear or ribbon-style outdoor fireplace
- Outdoor kitchen with modern cabinetry
- Sliding or folding glass wall systems
These elements bring indoor and outdoor environments together, reinforcing modern indoor-outdoor lifestyles.
Construction & Material Features
A hallmark of this design is its pairing of efficiency with aesthetics. Material choices are curated to minimize long-term maintenance while achieving architectural sophistication.
- Smooth stucco exterior for a polished, contemporary appearance
- Optional stone or panel siding accents for depth and texture
- Energy-efficient modern windows to reduce utility costs
- Architectural shingle or standing-seam metal roofing options
The combination ensures a façade that is stylish yet durable across various climates.
Garage & Storage Solutions
The garage offers flexible capacity for everyday living needs, with options available to suit either 2- or 3-car parking arrangements. Interior storage solutions include walk-in closets, linen storage, mudroom cabinetry, and attic space.
- Side-entry garage for clean curb appeal
- Integrated mudroom with drop zone capabilities
- Generous storage throughout the home
Key Features of This Home Plan
- 4 bedrooms, 3.5 bathrooms, and a flexible bonus/media room
- Approximately 3,200 sq. ft. of heated living space
- Contemporary exterior finished in smooth stucco with modern glazing
- Open living concept designed for natural light and flow
- Luxurious owner’s suite with spa-style bathroom and large closet
- Optional upgrades for enhanced outdoor and indoor living
Included Plan Set Benefits
- CAD + PDF Files included for full customization
- Unlimited Build License allows building multiple times at no extra cost
- Engineering Included for structural confidence and compliance
- Foundation options: slab, crawlspace, or basement
- Preview the full plan set before purchase
Design Inspiration
This home draws inspiration from leading contemporary architectural movements that prioritize simplicity, function, and connection with the environment. Large windows, clean geometry, and tight detailing allow the home to feel modern yet warm—a balance highly sought after in suburban and urban-adjacent communities.
Why This Plan Stands Out
Homeowners who desire a strong contemporary aesthetic combined with highly practical spaces will appreciate the careful planning evident throughout. Its flexible rooms, streamlined façade, and open-concept layout ensure it adapts to both everyday living and special occasions.
Begin Your Journey to Modern Living
With included CAD files, engineering, PDFs, and an unlimited build license, customizing and building this home is straightforward and stress-free. Start exploring how this Contemporary Home Plan can elevate your lifestyle and deliver the modern comfort you’ve been seeking.
19-1180 HOUSE PLAN -Contemporary Home Plan – 4-Bed, 3.5-Bath, 3,200 SF
- BOTH a PDF and CAD file (sent to the email provided/a copy of the downloadable files will be in your account here)
- PDF – Easily printable at any local print shop
- CAD Files – Delivered in AutoCAD format. Required for structural engineering and very helpful for modifications.
- Structural Engineering – Included with every plan unless not shown in the product images. Very helpful and reduces engineering time dramatically for any state. *All plans must be approved by engineer licensed in state of build*
Disclaimer
Verify dimensions, square footage, and description against product images before purchase. Currently, most attributes were extracted with AI and have not been manually reviewed.
My Home Floor Plans, Inc. does not assume liability for any deviations in the plans. All information must be confirmed by your contractor prior to construction. Dimensions govern over scale.



