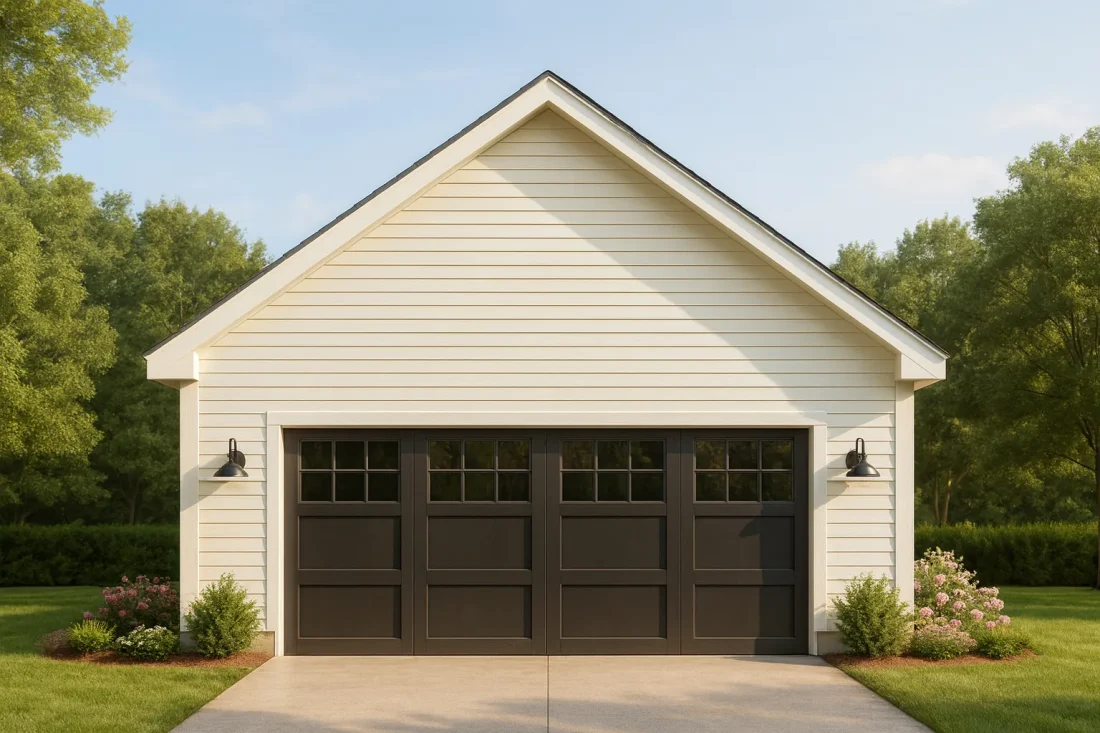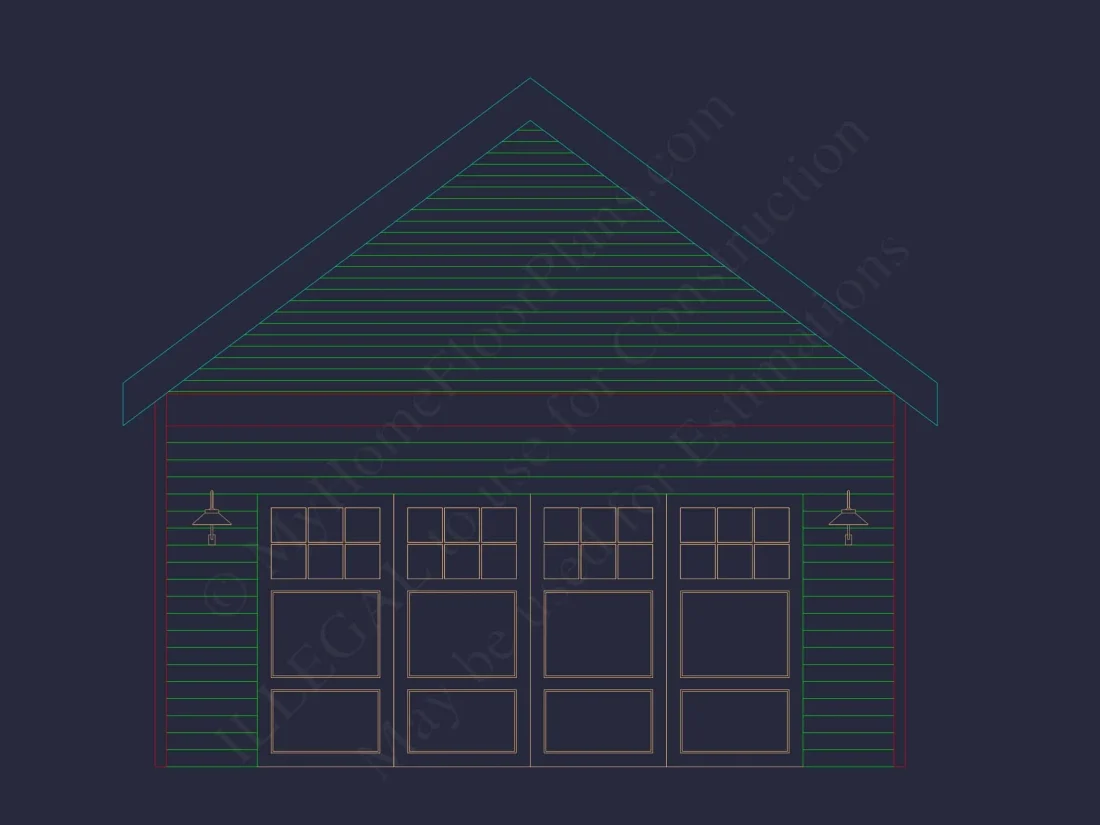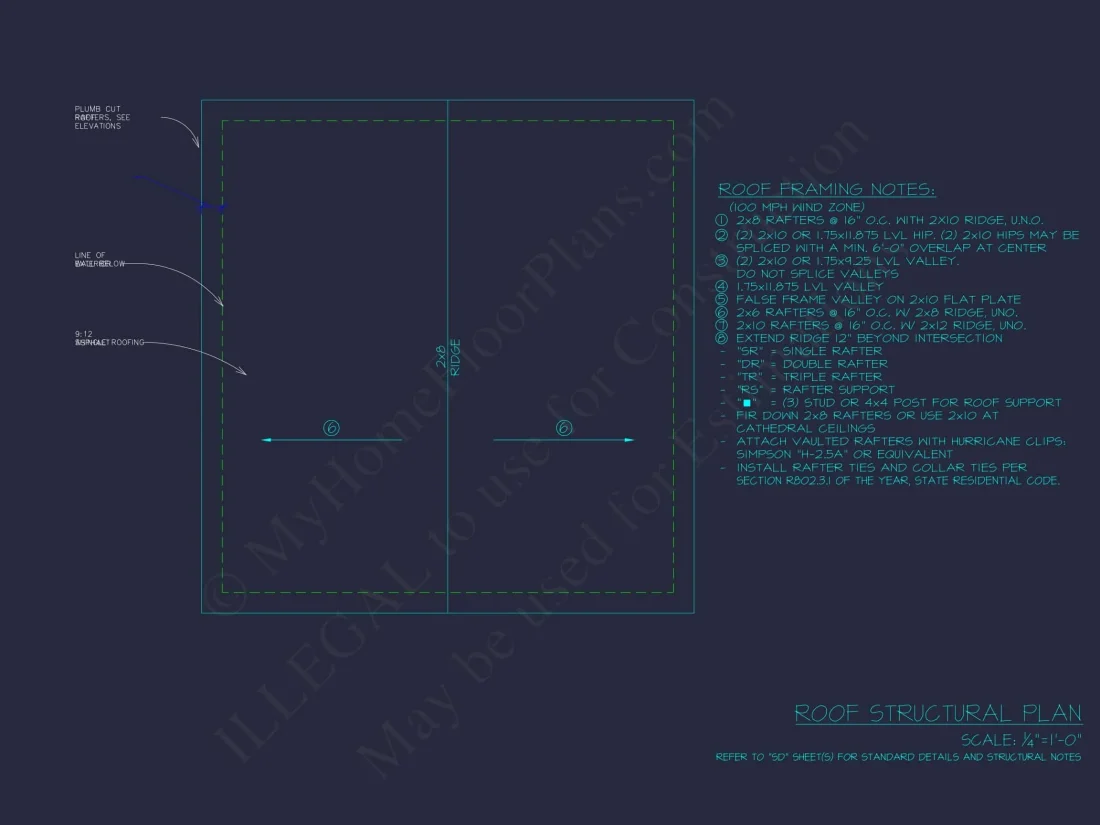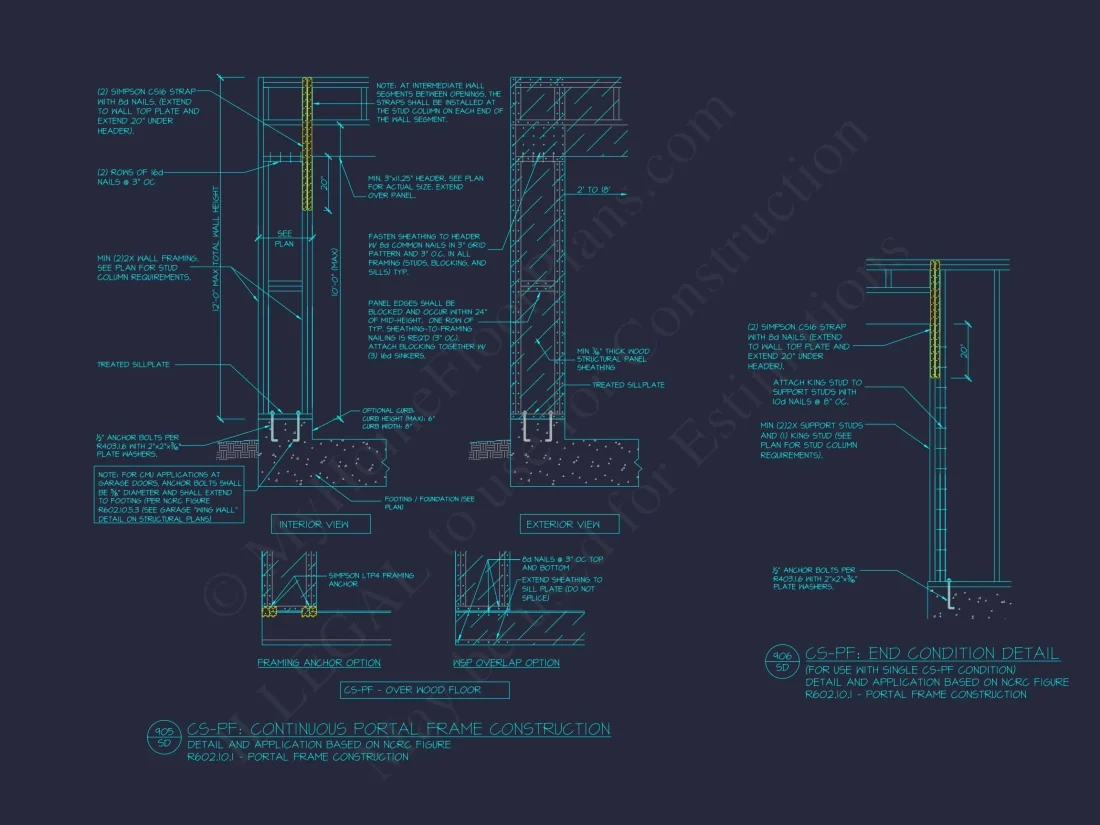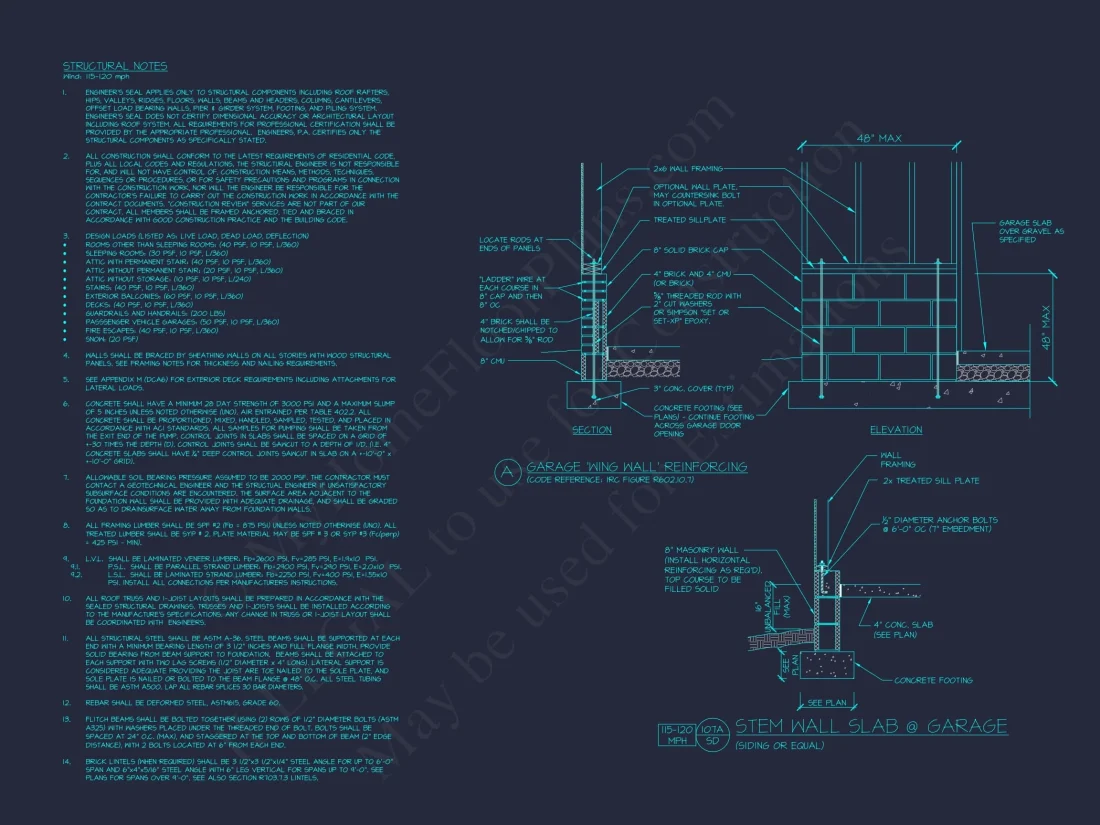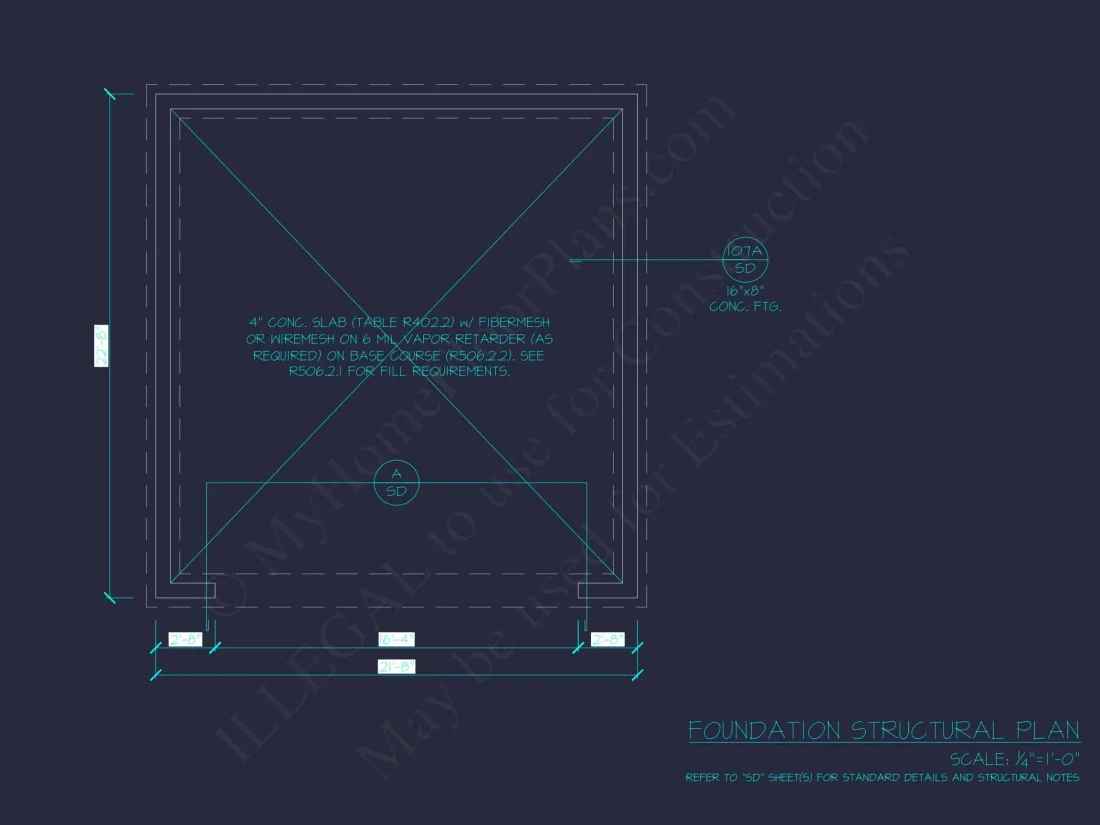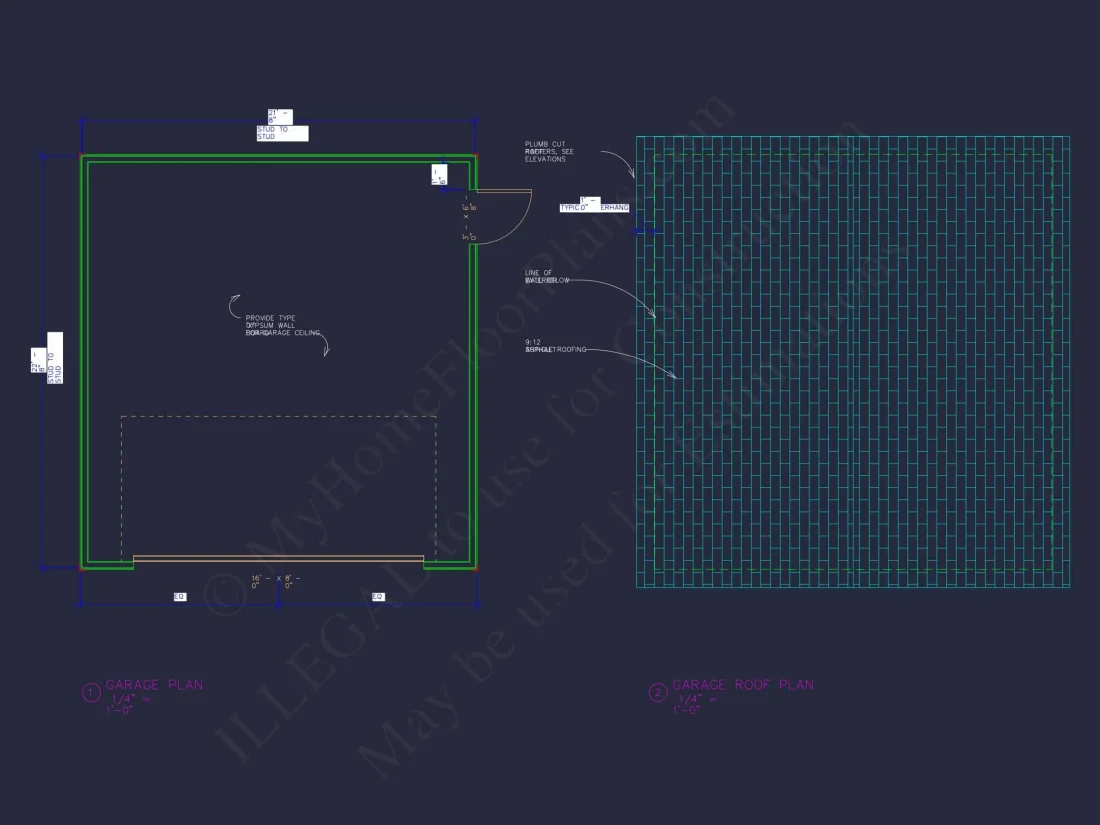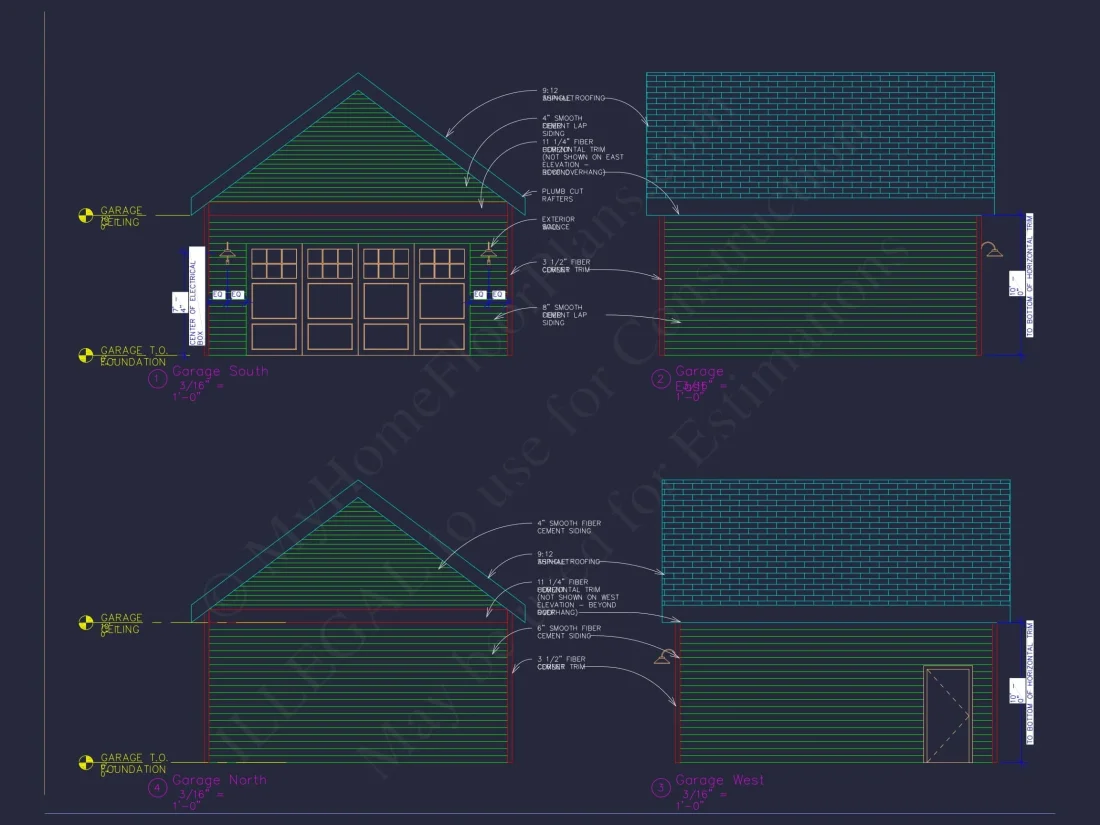19-1233 GARAGE PLAN – Traditional House Plan – 0-Bed, 0-Bath, 470 SF
Traditional and Carriage House house plan with horizontal siding exterior • 0 bed • 0 bath • 470 SF. Two-car garage, classic gable roof, compact footprint. Includes CAD+PDF + unlimited build license.
Original price was: $856.45.$534.99Current price is: $534.99.
999 in stock
* Please verify all details with the actual plan, as the plan takes precedence over the information shown below.
| Width | 21'-8" |
|---|---|
| Depth | 22'-8" |
| Bedrooms | |
| Bathrooms | |
| # of Floors | |
| # Garage Bays | |
| Architectural Styles | |
| Condition | New |
| Structure Type | |
| Garage Features | |
| Exterior Material |
Paul Peterson – August 21, 2024
Dynamic porch and garage options!
Affordable | Barn Style | Detached | Front Entry | Simple | Workshop
Traditional Carriage House Garage Plan with Classic Design
A timeless two-car garage plan featuring traditional proportions, horizontal siding, and a clean gable roof—ideal for suburban homes, ADUs, or detached garage builds.
This Traditional Carriage House garage plan delivers enduring curb appeal through classic architectural detailing and a highly efficient footprint. Designed to complement traditional, colonial, and modern suburban homes, this detached garage structure blends seamlessly into residential neighborhoods while providing practical vehicle storage and long-term flexibility.
With approximately 470 square feet of garage space, this plan is ideal for homeowners looking to add a detached garage, carriage house structure, or future garage apartment shell. Its straightforward design makes it cost-effective to build while still offering refined architectural character.
Architectural Style Overview
This plan is rooted in Traditional architecture with Carriage House influences. The symmetrical façade, front-facing gable roof, and evenly spaced garage doors reflect time-tested residential design principles. Unlike overly modern garages, this structure prioritizes visual balance and compatibility with classic homes.
The carriage house inspiration is evident in the proportions and detailing, making it suitable for use as:
- A detached two-car garage
- A future garage apartment or ADU conversion
- A guest suite or workshop shell
- A companion structure to a traditional or colonial home
Exterior Materials & Design
The exterior is finished in horizontal lap siding, a hallmark of traditional residential construction. This material choice ensures the garage visually aligns with most existing homes while remaining easy to maintain and economical to build.
Key exterior features include:
- Classic horizontal siding for a clean, timeless appearance
- Front-facing gable roof for symmetry and traditional curb appeal
- Two evenly spaced garage doors for balanced proportions
- Simple trim detailing that complements a wide range of home styles
The understated design allows this garage to work equally well in suburban neighborhoods, rural properties, and infill lots.
Garage Layout & Functionality
This plan is designed strictly as a non-heated garage structure, making it ideal for vehicle storage, lawn equipment, bikes, and workshop use. The open interior layout provides flexibility for customization.
Highlights include:
- Two-car garage capacity
- Open interior space for storage or workbenches
- Slab foundation for cost-effective construction
- Clear-span interior ideal for future modifications
Because there are no interior bearing walls, homeowners can easily adapt the space later by adding insulation, HVAC, or stairs for a loft or apartment conversion.
Future Conversion Potential
One of the biggest advantages of this traditional carriage house plan is its adaptability. Many homeowners choose this design as a long-term investment, building it initially as a garage and converting it later into livable space.
Potential future uses include:
- Garage apartment or ADU
- Guest suite or in-law quarters
- Home office or studio
- Rental unit where zoning allows
The classic exterior ensures that even after conversion, the structure remains visually consistent with traditional residential architecture.
Why Choose a Traditional Carriage House Garage?
Traditional garage designs remain popular because they age well. Unlike trend-driven styles, this plan maintains its value and visual appeal for decades.
Benefits include:
- Broad architectural compatibility
- Strong resale appeal
- Lower construction costs due to simple geometry
- Easy approval in HOA and traditional neighborhoods
According to architectural studies featured on
ArchDaily, simple, traditional forms remain some of the most adaptable and enduring residential structures.
Included with Every Plan
- Editable CAD Files: Make changes easily or work with your local builder
- Printable PDF Plans: Ready for permits and construction
- Unlimited Build License: Build as many times as you like
- Structural Engineering: Code-compliant and professionally prepared
- Foundation Options: Slab, crawlspace, or basement available
Ideal For
- Homeowners adding a detached garage
- Properties requiring alley-load or rear garages
- ADU or future apartment planning
- Traditional, colonial, and suburban homes
Build a Garage That Matches Your Home
If you’re looking for a garage plan that blends seamlessly with classic residential architecture, this traditional carriage house design offers the perfect balance of form, function, and future flexibility.
Timeless design, smart investment, and CAD-ready plans—everything you need to build with confidence.
19-1233 GARAGE PLAN – Traditional House Plan – 0-Bed, 0-Bath, 470 SF
- BOTH a PDF and CAD file (sent to the email provided/a copy of the downloadable files will be in your account here)
- PDF – Easily printable at any local print shop
- CAD Files – Delivered in AutoCAD format. Required for structural engineering and very helpful for modifications.
- Structural Engineering – Included with every plan unless not shown in the product images. Very helpful and reduces engineering time dramatically for any state. *All plans must be approved by engineer licensed in state of build*
Disclaimer
Verify dimensions, square footage, and description against product images before purchase. Currently, most attributes were extracted with AI and have not been manually reviewed.
My Home Floor Plans, Inc. does not assume liability for any deviations in the plans. All information must be confirmed by your contractor prior to construction. Dimensions govern over scale.



