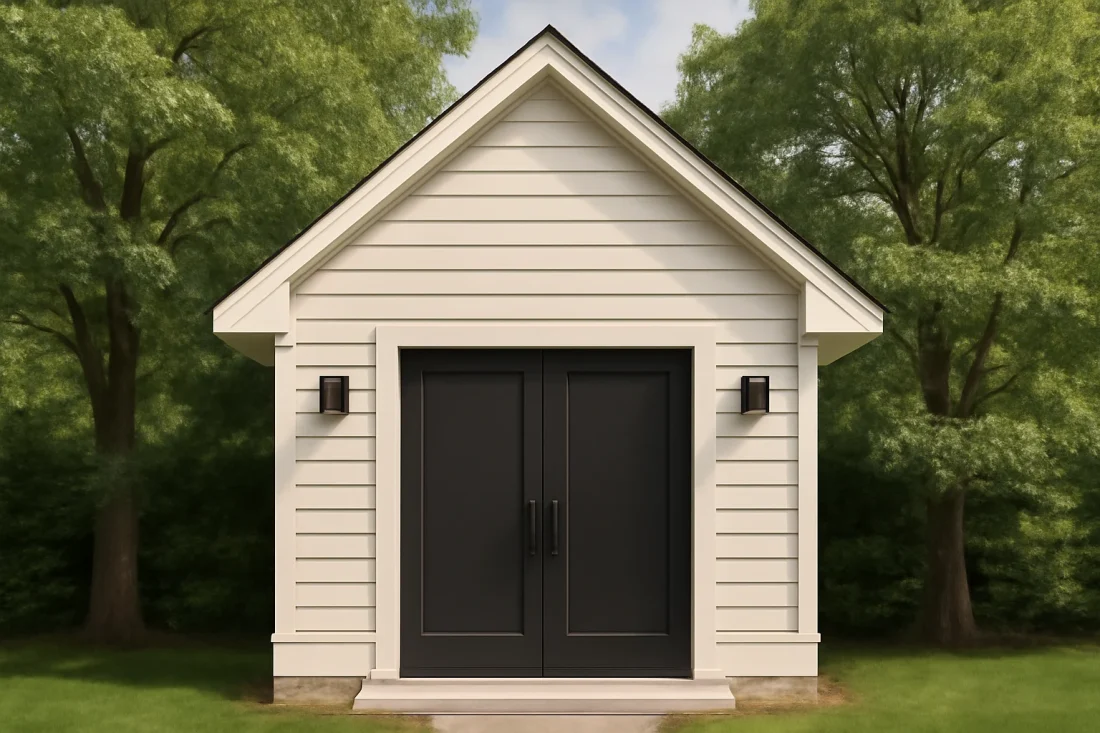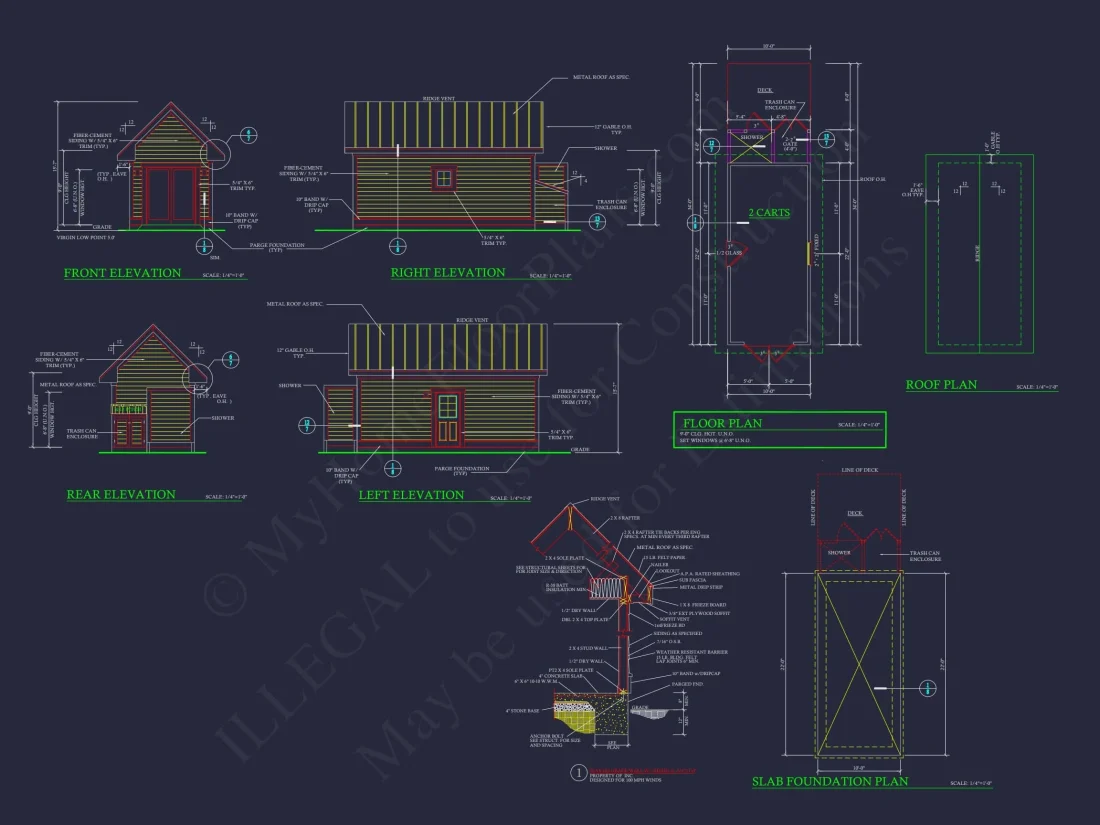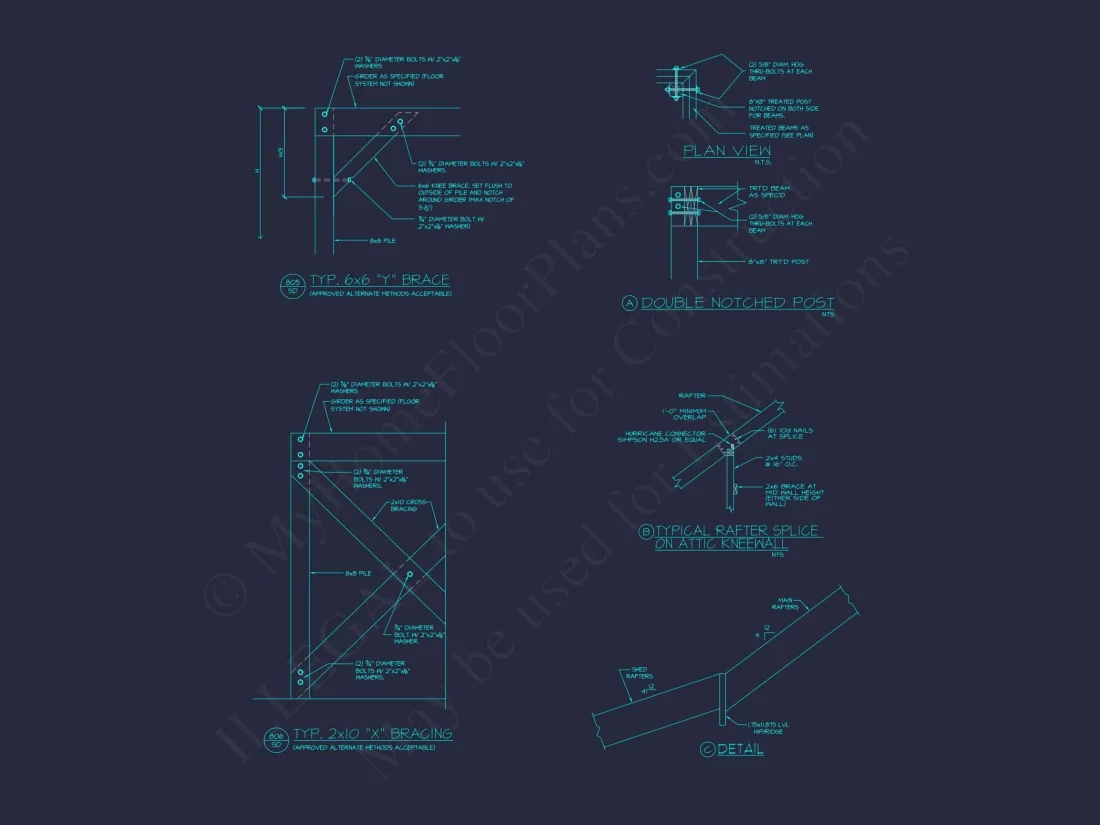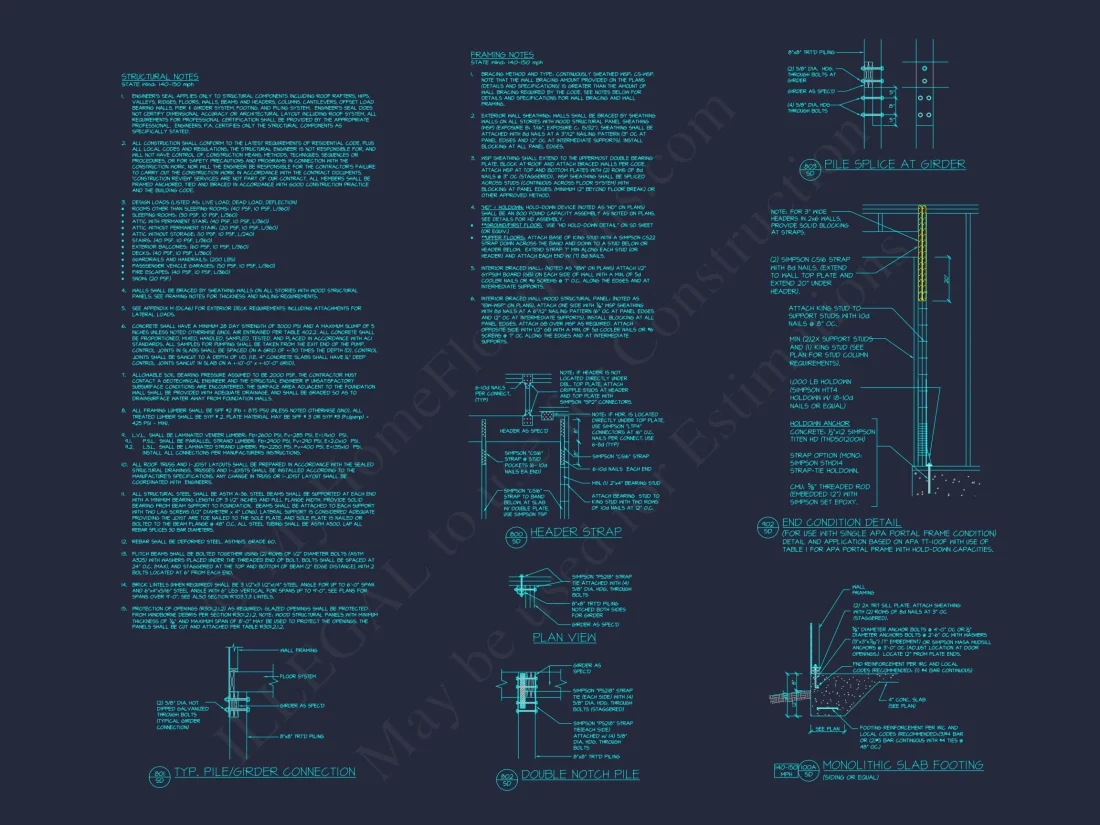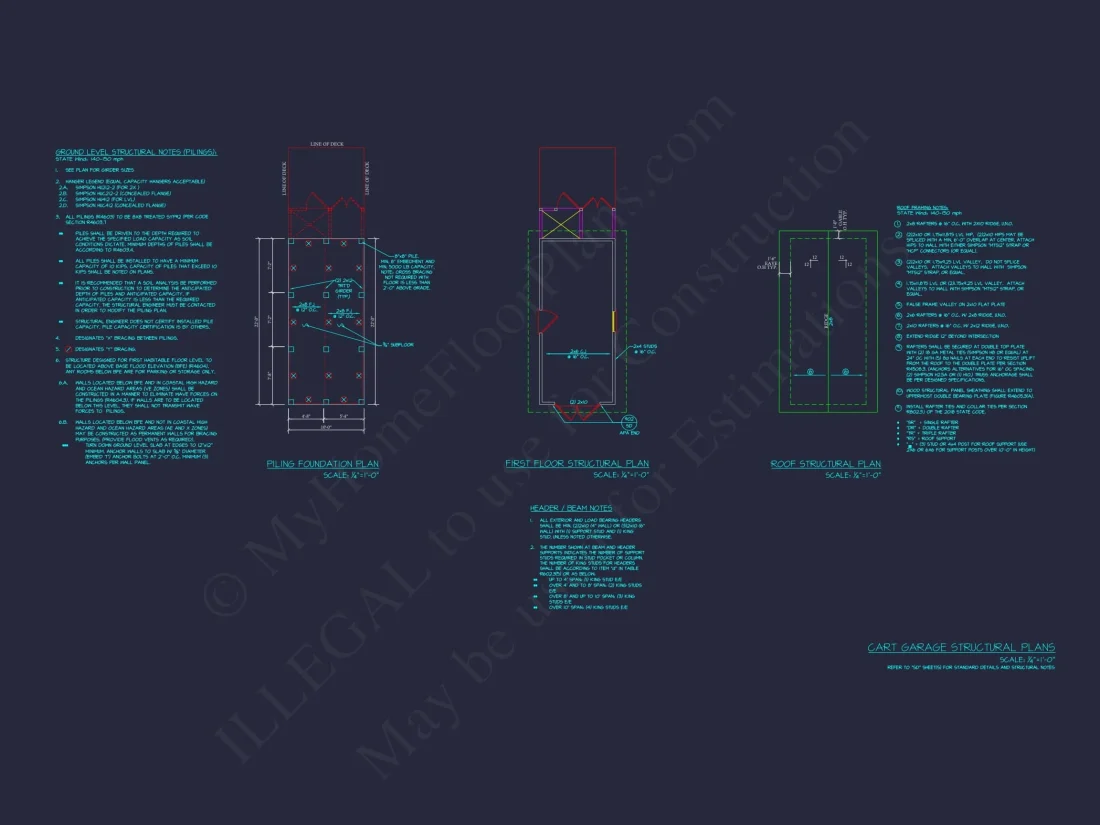19-1442 CART PLAN -Cottage Home Plan – 0-Bed, 0-Bath, 0 SF
Cottage and Traditional house plan with horizontal siding exterior • 0 bed • 0 bath • 0 SF. Compact footprint, double doors, versatile use. Includes CAD+PDF + unlimited build license.
Original price was: $856.45.$534.99Current price is: $534.99.
999 in stock
* Please verify all details with the actual plan, as the plan takes precedence over the information shown below.
| Width | 10'-0" |
|---|---|
| Depth | 34'-0" |
| Bedrooms | |
| Bathrooms | |
| # of Floors | |
| # Garage Bays | |
| Architectural Styles | |
| Indoor Features | |
| Condition | New |
| Outdoor Features | |
| Ceiling Features | |
| Structure Type | |
| Exterior Material |
Dennis Green – September 16, 2024
Truss package returned stamped in 24 hours because the DWG imported flawlesslyinsane turnaround.
Cottage Outbuilding with Traditional Styling and Horizontal Siding
This beautifully simple structure blends the warmth of Cottage architecture with the clean, understated features of Traditional design. With its symmetrical façade, centered double doors, and horizontal lap siding, this compact outbuilding offers timeless appeal while fitting seamlessly into a variety of landscapes—from wooded rural lots to suburban backyards.
Architectural Character
The exterior reflects a restrained, classic form shaped by a front-facing gable roof and evenly proportioned massing. The horizontal siding reinforces durability and gives the building a familiar, welcoming feel. Black wall sconces flank the wide double doors, introducing subtle modernity without interrupting the traditional styling.
Exterior Features
- Horizontal Lap Siding: Designed for long-term performance, easy maintenance, and a clean traditional look.
- Gable Roof: A timeless structural silhouette adaptable to most climates.
- Double Entry Doors: Provide generous access, perfect for storage, workspace, or multifunction use.
- Sconce Lighting: Simple, modern fixtures that add safety and visual balance.
Functional Versatility
This outbuilding can serve a wide range of purposes depending on your property needs. Whether you require a garden shed, workshop, hobby studio, utility building, or a quiet personal retreat, the efficient footprint makes it incredibly adaptable.
- Flexible Interior Layout: Open space supports tools, equipment, crafting, or small office setups.
- Efficient Footprint: Easily placed on tight or irregular lots.
- Practical Door Width: Accommodates large equipment and bulky items without difficulty.
Design Appeal
A key advantage of this structure is its visual neutrality. The Cottage-Traditional blend pairs effortlessly with many architectural styles, allowing homeowners to integrate it with existing homes or create a complementary standalone feature.
Construction Benefits
- Straightforward Framing: Ideal for cost-effective builds.
- Low-Maintenance Exterior: Horizontal siding minimizes upkeep while retaining charm.
- Durable Materials: Suitable for varied climates and long service life.
Included Plan Set Features
- CAD + PDF Files: Fully editable and ready for print or construction.
- Unlimited Build License: Build as many times as needed with no restrictions.
- Engineering Included: Ensures stability, safety, and compliance.
- Foundation Options: Choose slab, crawlspace, or alternatives based on site conditions.
- Modification Services: Save up to 50% on changes to adapt the plan to unique needs.
- Professional Inspiration: Browse similar structures on ArchDaily.
Use Cases
- Garden supply and tool storage
- Backyard workshop or craft studio
- Utility building for equipment and seasonal items
- Home office, creative studio, or quiet retreat
- Compact workspace for woodworking, art, or home projects
FAQ
Can the structure be modified? Yes. The plan set includes CAD files, making customization simple and cost-effective.
Will this outbuilding match my home? The clean lines and horizontal siding coordinate with most home styles.
Is it suitable for small lots? Absolutely. The compact footprint allows flexible placement.
Enhance Your Property
This Cottage-Traditional outbuilding adds both charm and practical value to your property. Its adaptable design, durable exterior, and open interior make it an excellent choice for homeowners seeking a functional yet attractive standalone structure.
19-1442 CART PLAN -Cottage Home Plan – 0-Bed, 0-Bath, 0 SF
- BOTH a PDF and CAD file (sent to the email provided/a copy of the downloadable files will be in your account here)
- PDF – Easily printable at any local print shop
- CAD Files – Delivered in AutoCAD format. Required for structural engineering and very helpful for modifications.
- Structural Engineering – Included with every plan unless not shown in the product images. Very helpful and reduces engineering time dramatically for any state. *All plans must be approved by engineer licensed in state of build*
Disclaimer
Verify dimensions, square footage, and description against product images before purchase. Currently, most attributes were extracted with AI and have not been manually reviewed.
My Home Floor Plans, Inc. does not assume liability for any deviations in the plans. All information must be confirmed by your contractor prior to construction. Dimensions govern over scale.



