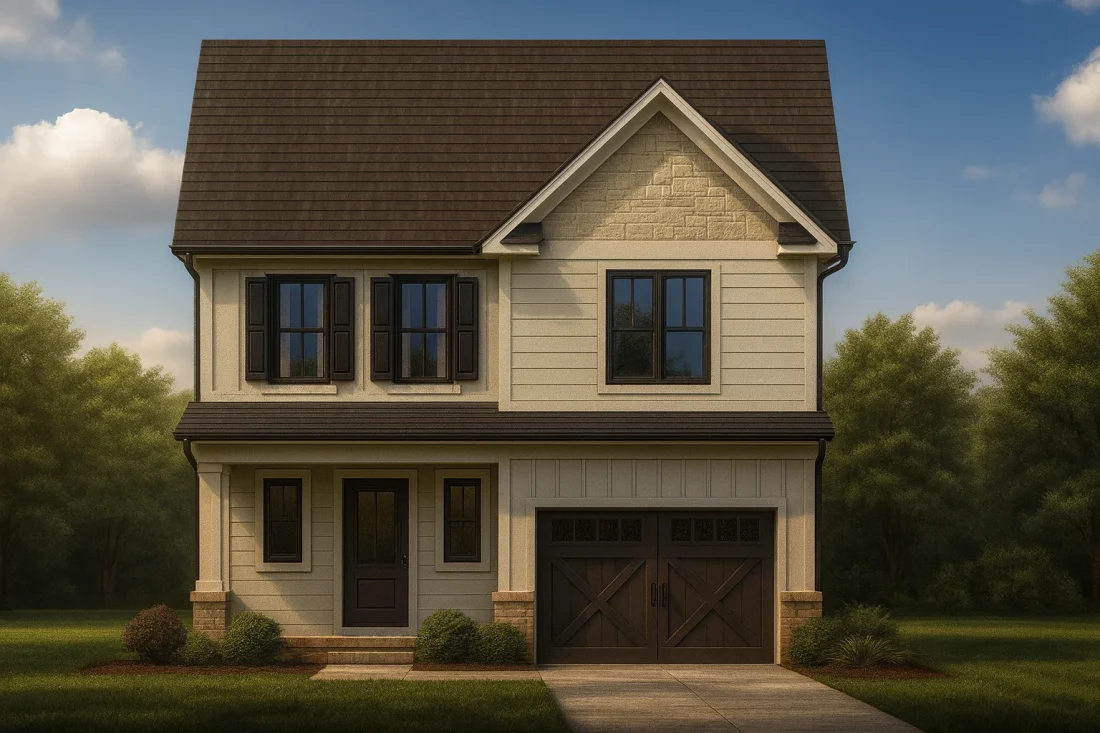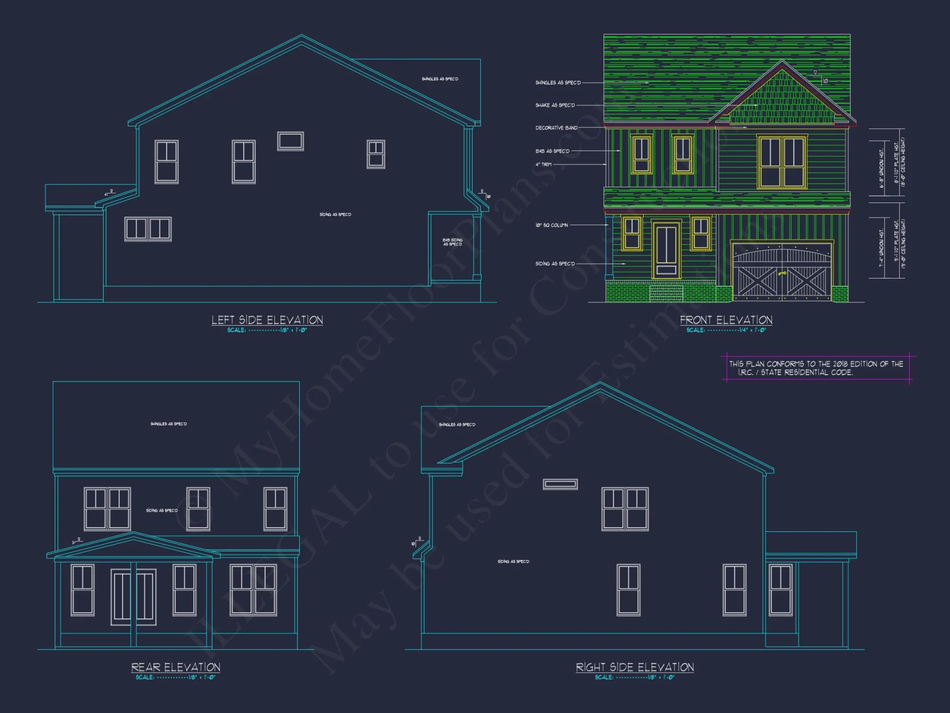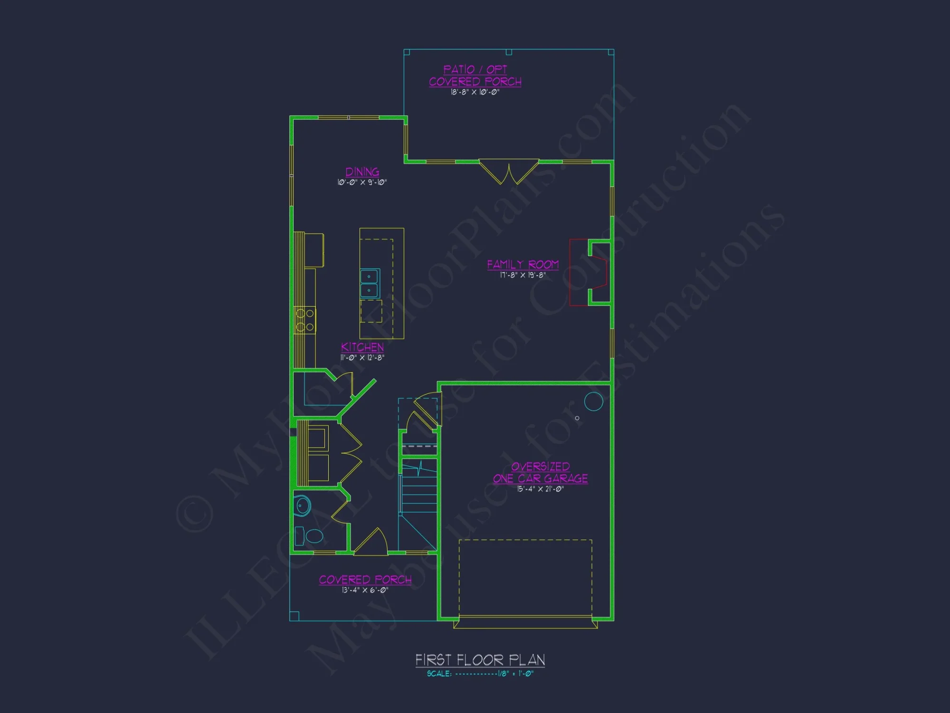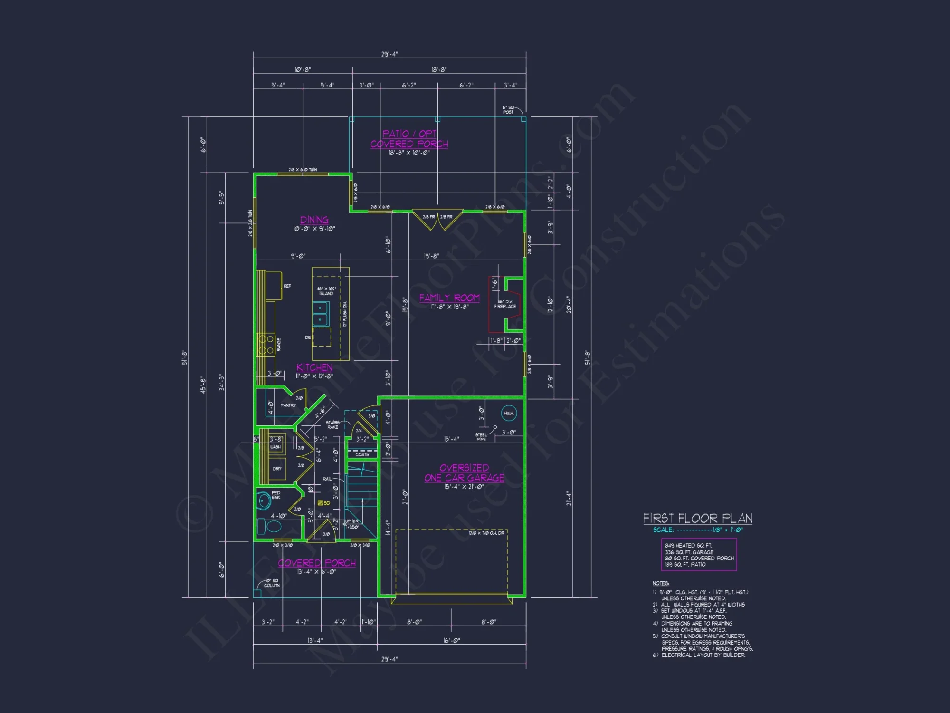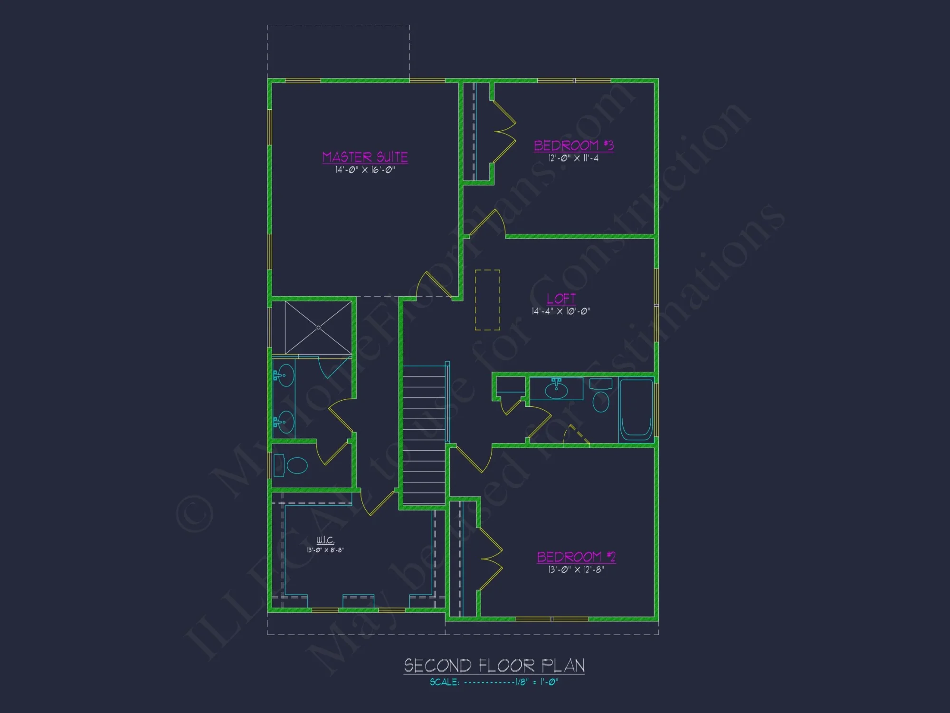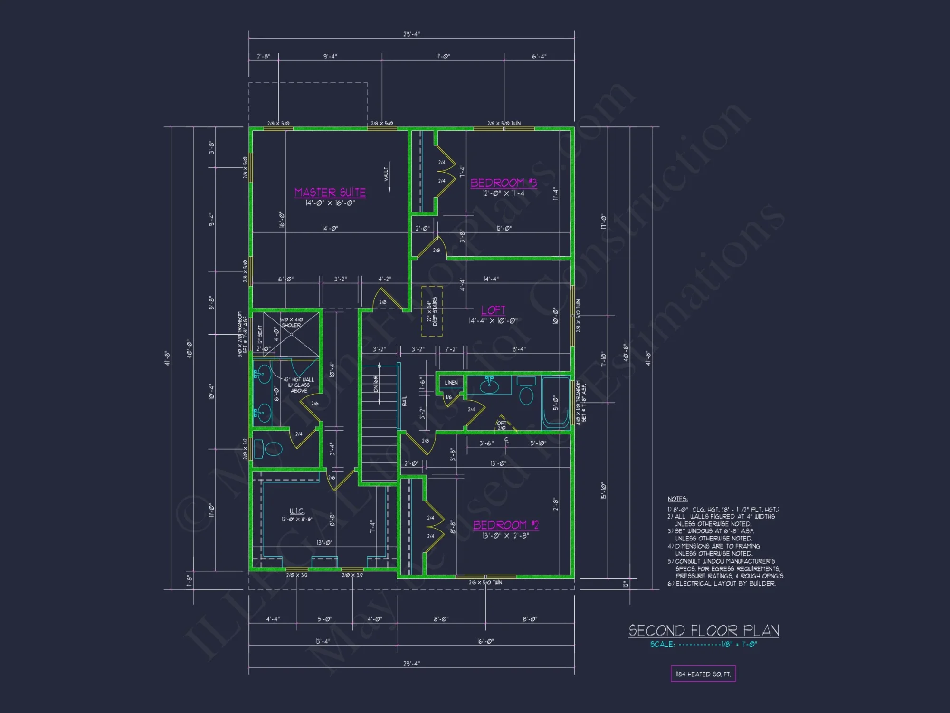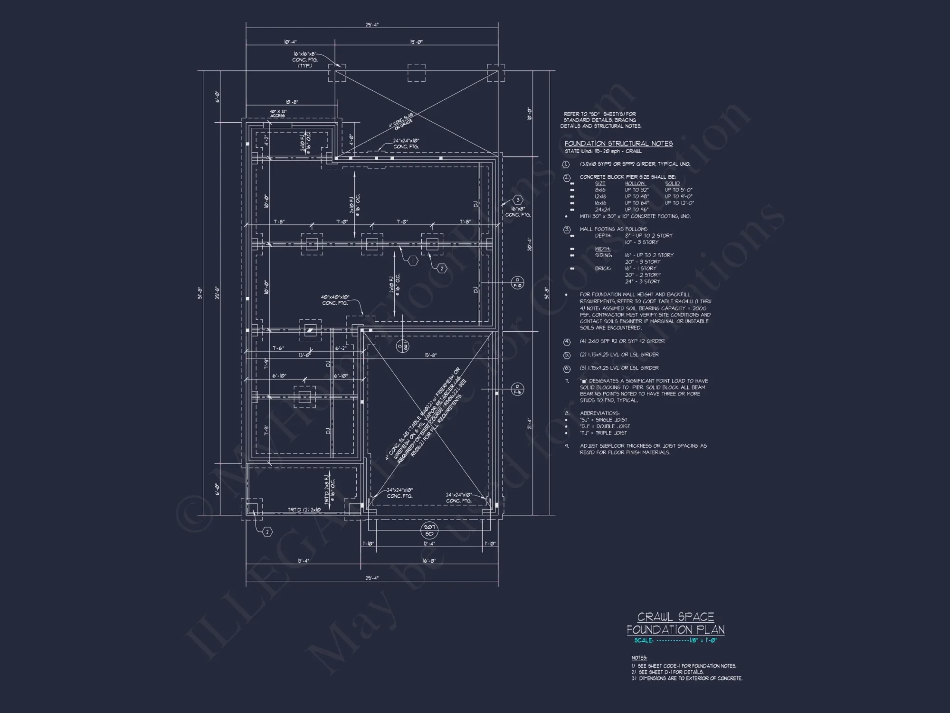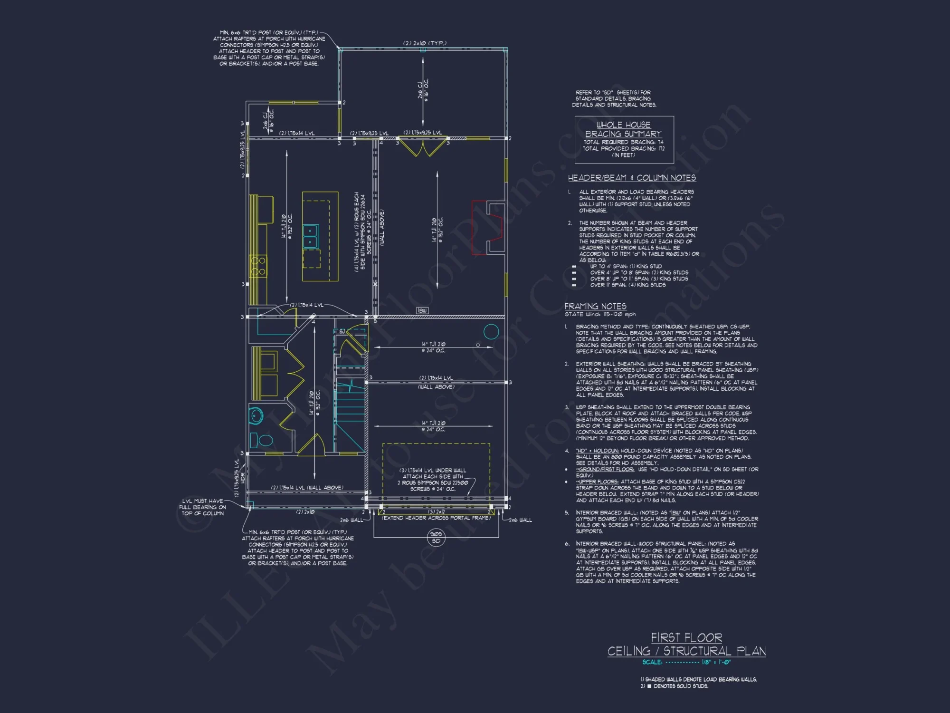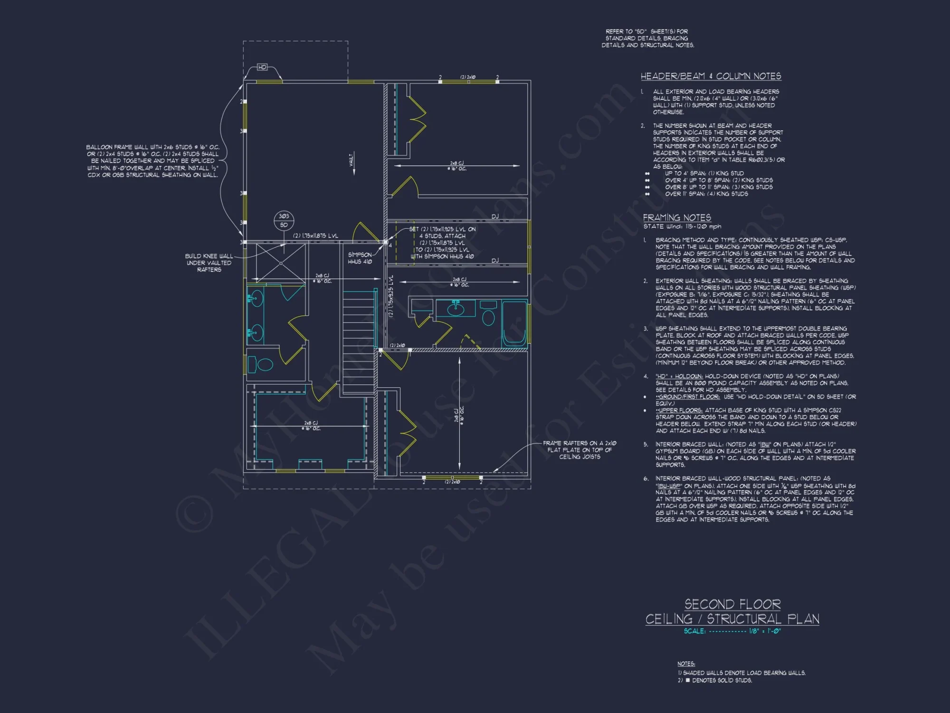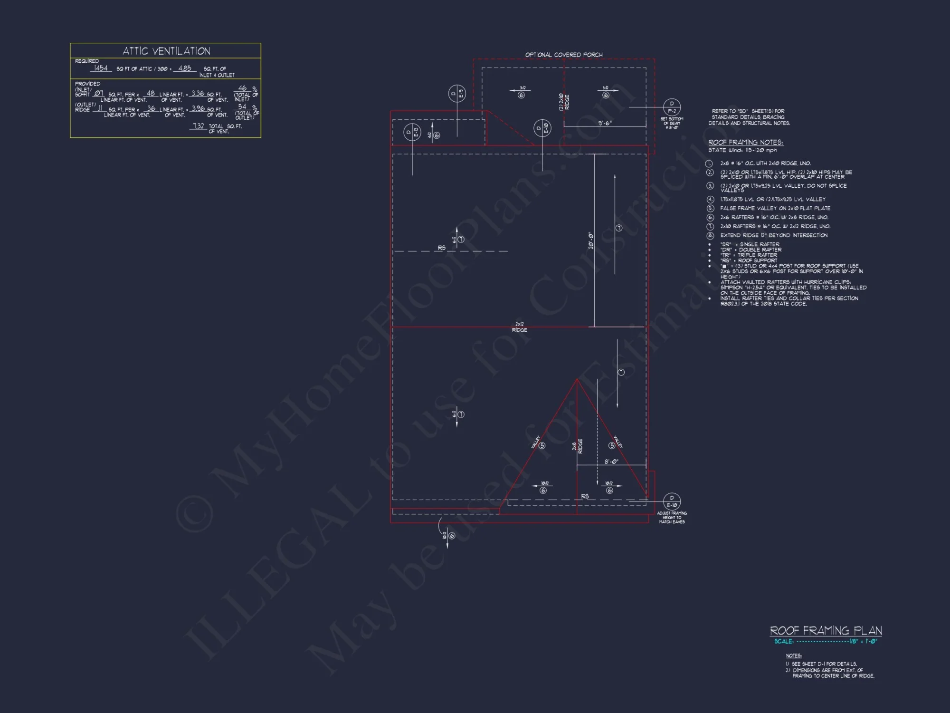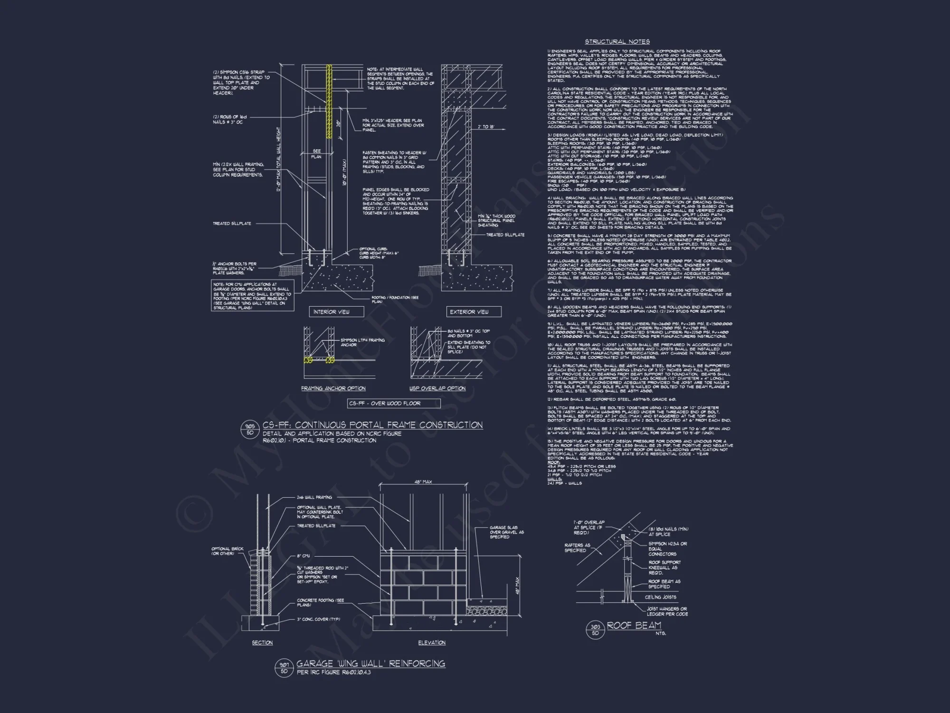19-2218 HOUSE PLAN – Modern Farmhouse Plan – 3-Bed, 2.5-Bath, 2,000 SF
Modern and Transitional Farmhouse house plan with board and batten and stone exterior • 3 bed • 2.5 bath • 2,000 SF. Open-concept layout, 2-car garage, covered porch. Includes CAD+PDF + unlimited build license.
Original price was: $1,976.45.$1,254.99Current price is: $1,254.99.
999 in stock
* Please verify all details with the actual plan, as the plan takes precedence over the information shown below.
| Architectural Styles | |
|---|---|
| Width | 29'-4" |
| Depth | 51'-8" |
| Htd SF | |
| Unhtd SF | |
| Bedrooms | |
| Bathrooms | |
| # of Floors | |
| # Garage Bays | |
| Indoor Features | |
| Outdoor Features | |
| Bed and Bath Features | Bedrooms on Second Floor, Owner's Suite on Second Floor, Walk-in Closet |
| Kitchen Features | |
| Garage Features | |
| Condition | New |
| Ceiling Features | |
| Structure Type | |
| Exterior Material |
Monica Mclaughlin – May 30, 2024
Cost savings on plan fees funneled into upgraded windows; energy bill thanks us already.
9 FT+ Ceilings | Affordable | Covered Front Porch | Covered Patio | Covered Rear Porches | Craftsman | Family Room | Foyer | Front Entry | Home Plans with Mudrooms | Kitchen Island | Medium | Narrow Lot Designs | Open Floor Plan Designs | Oversized Designs | Owner’s Suite on Second Floor | Second Floor Bedroom | Traditional | Walk-in Closet | Walk-in Pantry
Elegant 2-Story Modern Farmhouse Plan with Board and Batten Exterior
Discover this beautifully detailed Modern Farmhouse design combining traditional warmth with contemporary efficiency, offering 2,000 heated sq. ft. and a seamless open layout.
This Modern Farmhouse house plan blends timeless architectural character with modern amenities designed for today’s lifestyles. The façade features board and batten siding, stone accents, and dark-trimmed windows that bring sophistication and balance to the elevation. Whether nestled in a suburban neighborhood or countryside setting, this design radiates both comfort and class.
Main Floor Features
- Open-concept living, dining, and kitchen area ideal for entertaining or family gatherings.
- A spacious kitchen island with bar seating and adjacent walk-in pantry.
- Fireplace-centered great room with views of the backyard and access to the covered porch.
- Dedicated mudroom with built-in storage near the garage entry.
Upper Floor Highlights
- Three bedrooms, including a luxurious primary suite with tray ceiling and spacious walk-in closet.
- Elegant primary bath with dual vanities, freestanding tub, and separate shower.
- Two additional bedrooms share a well-planned hall bath for convenience.
- Functional laundry room located upstairs for easy access.
Garage and Storage
- 2-car front-entry garage with carriage-style doors for added curb appeal.
- Extra storage space for tools, seasonal gear, or hobby equipment.
Outdoor Living Spaces
- Covered front porch with tapered columns welcomes guests with traditional charm.
- Rear covered patio ideal for outdoor dining or evening relaxation.
Architectural Style
This plan reflects the best of Modern and Transitional Farmhouse architecture—clean lines, vertical siding, and rustic detailing paired with a practical, family-friendly floor plan. Learn more about this evolving trend in contemporary rural architecture at ArchDaily.
Included with This Plan
- CAD + PDF Files: Editable and printable blueprints for customization and construction.
- Unlimited Build License: Build the plan multiple times without extra licensing fees.
- Structural Engineering Included: Professionally stamped and code-compliant plans.
- Free Foundation Options: Choose slab, crawlspace, or basement foundation without extra cost.
- Affordable Modifications: Tailor this home design to your needs at reduced rates.
Why Homeowners Love This Plan
Buyers are drawn to this Modern Farmhouse for its perfect balance of simplicity and sophistication. The classic board and batten look provides warmth, while clean lines and open interiors speak to modern sensibilities. From the open-concept kitchen to the peaceful primary suite, every detail was designed for comfort, flow, and function.
Explore Related House Plan Collections
- Modern Farmhouse House Plans
- Transitional Farmhouse Plans
- Small House Plans
- House Plans with Covered Porches
- Two-Story House Plans
Frequently Asked Questions
Can I modify this plan? Yes, every plan includes editable CAD files, allowing you to make layout or exterior changes easily.
Does the plan include structural engineering? Absolutely. Each design is professionally engineered and compliant with current building codes.
Can I build this home more than once? Yes. The plan includes an unlimited build license—ideal for builders or investors.
Experience more house plans like this at MyHomeFloorPlans.com — where every design includes engineering, CAD, and unlimited build rights for one unbeatable price.
19-2218 HOUSE PLAN – Modern Farmhouse Plan – 3-Bed, 2.5-Bath, 2,000 SF
- BOTH a PDF and CAD file (sent to the email provided/a copy of the downloadable files will be in your account here)
- PDF – Easily printable at any local print shop
- CAD Files – Delivered in AutoCAD format. Required for structural engineering and very helpful for modifications.
- Structural Engineering – Included with every plan unless not shown in the product images. Very helpful and reduces engineering time dramatically for any state. *All plans must be approved by engineer licensed in state of build*
Disclaimer
Verify dimensions, square footage, and description against product images before purchase. Currently, most attributes were extracted with AI and have not been manually reviewed.
My Home Floor Plans, Inc. does not assume liability for any deviations in the plans. All information must be confirmed by your contractor prior to construction. Dimensions govern over scale.



