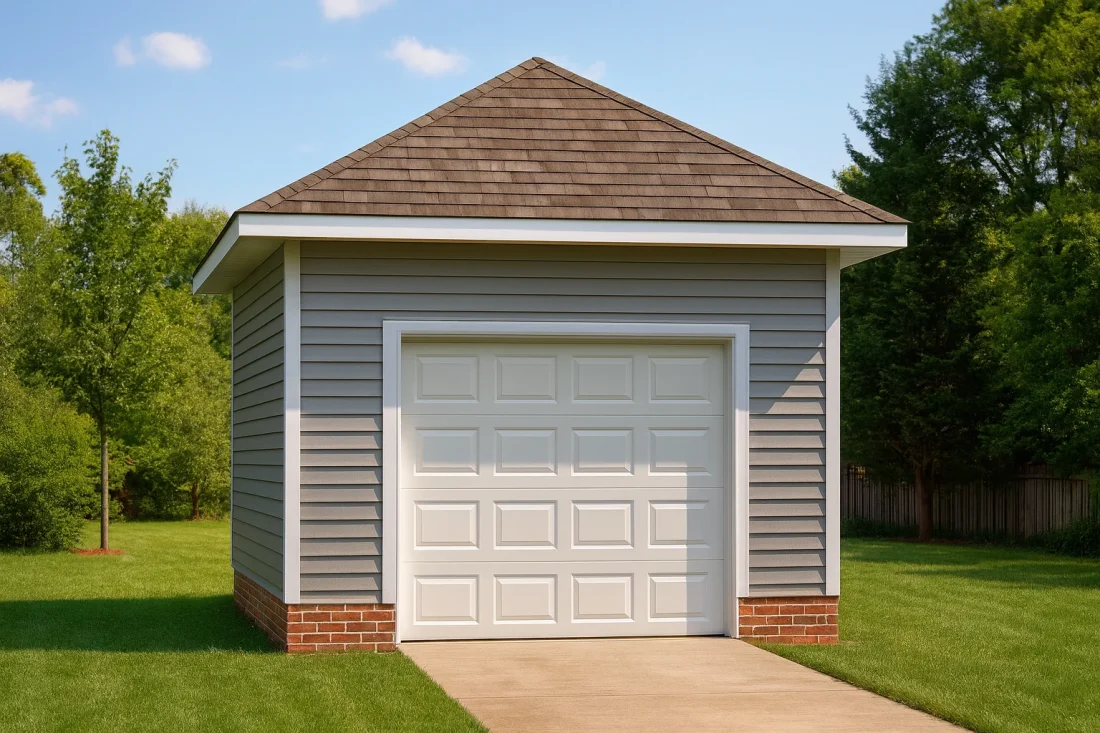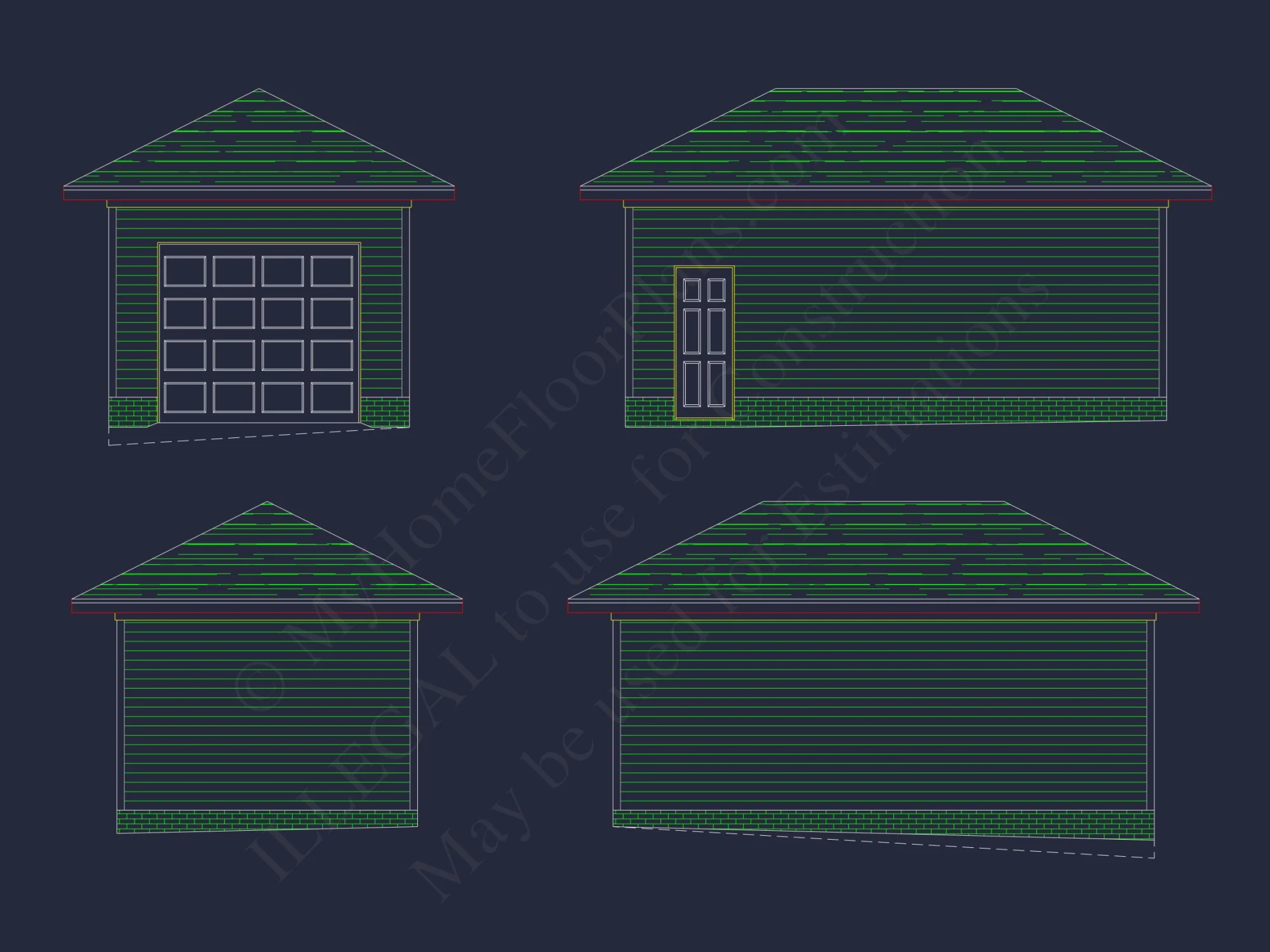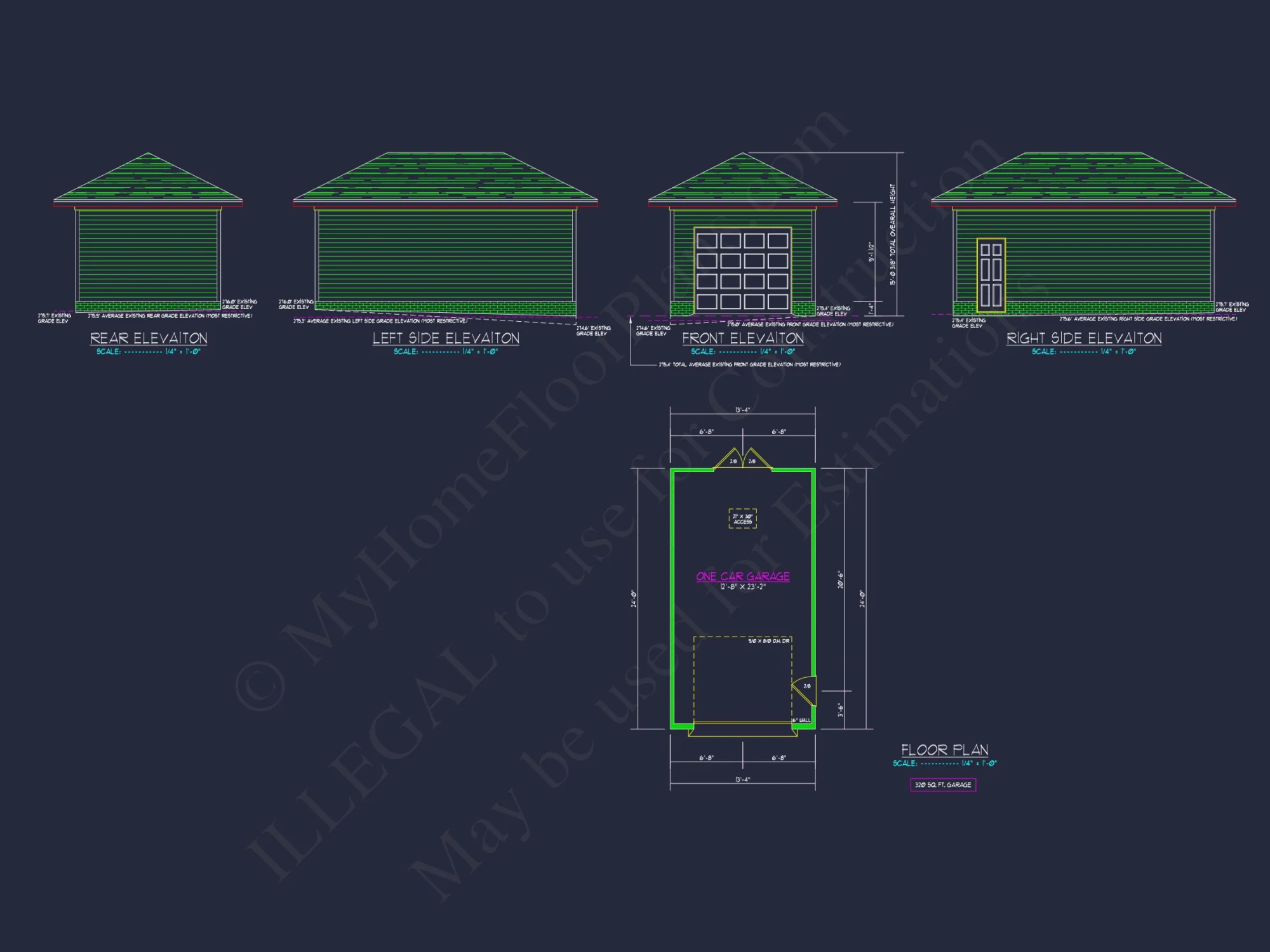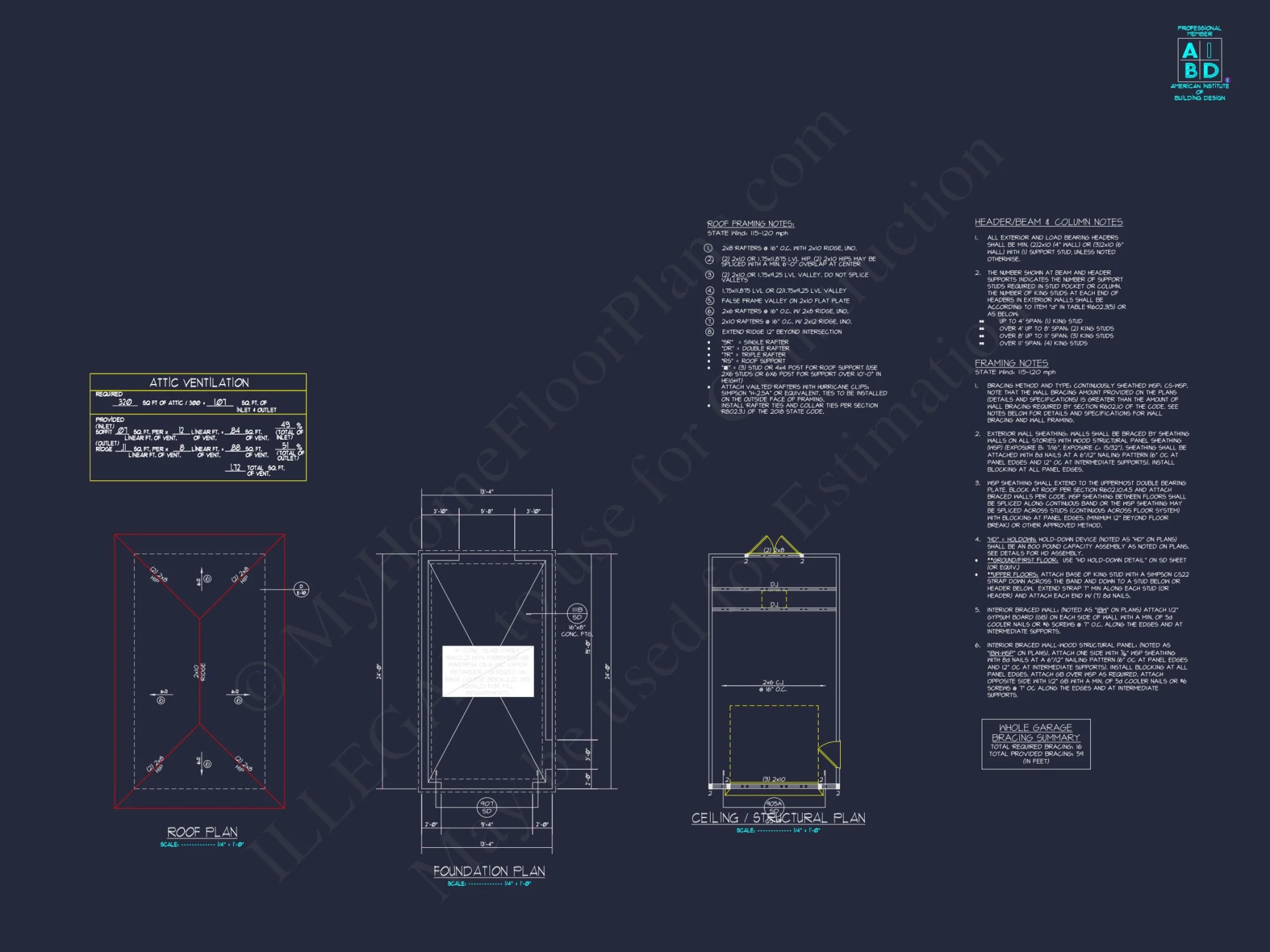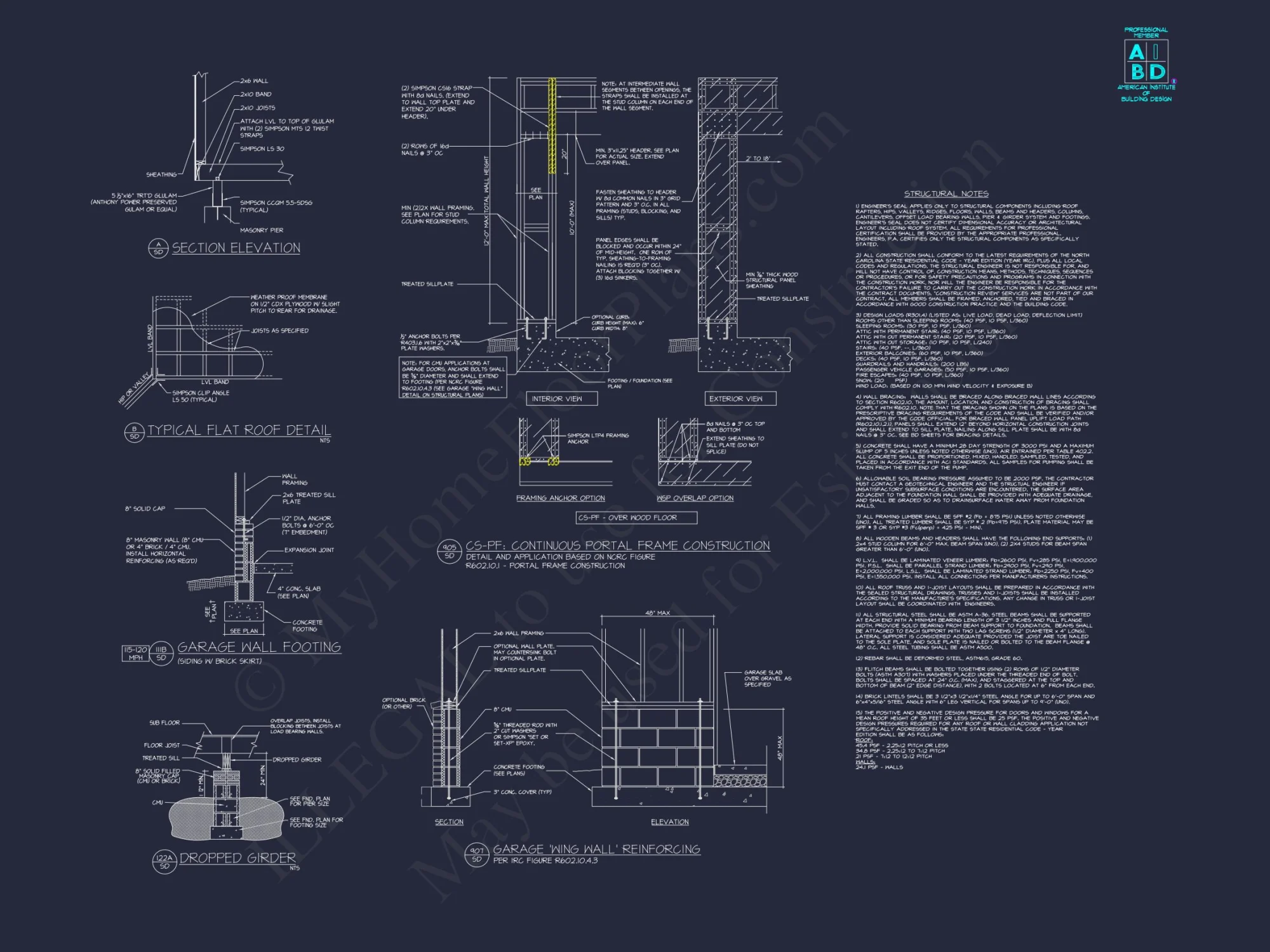19-2509 GARAGE PLAN -Traditional Home Plan – 0-Bed, 0-Bath, 320 SF
Traditional and New American house plan with brick and siding exterior • 0 bed • 0 bath • 320 SF. Hip roof, detached one-car garage, durable slab foundation. Includes CAD+PDF + unlimited build license.
Original price was: $856.45.$534.99Current price is: $534.99.
999 in stock
* Please verify all details with the actual plan, as the plan takes precedence over the information shown below.
Carol Moore – January 27, 2025
Clever search by vibe filter!
Detached | Front Entry | Medium | Simple | Traditional | Workshop
Traditional One-Car Garage Plan with Brick Base and Siding Exterior
A versatile, efficient, and architecturally timeless detached garage design
This traditional one-car garage plan blends classic proportions with durable materials,
creating a highly functional detached structure that complements a wide range of residential home styles.
Featuring a brick water table base paired with horizontal lap siding,
the design reflects enduring Traditional and subtle New American styling.
The result is a garage that feels intentional, balanced, and visually grounded on the lot.
Designed as an unheated accessory structure, this garage offers approximately
320 square feet of open interior space. Its compact footprint makes it ideal for suburban
neighborhoods, rural properties, alley-loaded lots, or as a secondary structure behind an existing home.
Whether you need vehicle protection, storage, or a flexible workshop environment, this plan delivers
reliable performance without unnecessary complexity.
Architectural Style Overview
The exterior design is rooted in Traditional architecture, defined by simple geometry,
familiar materials, and timeless detailing. A low-profile hip roof provides symmetry and
weather protection on all sides, while the brick base visually anchors the structure to the ground.
Subtle New American influences appear in the clean siding lines and restrained detailing,
allowing the garage to pair comfortably with both classic and transitional homes.
This architectural approach ensures the garage will not feel dated or out of place over time. Instead,
it enhances curb appeal while remaining secondary to the primary residence—exactly what a well-designed
detached garage should do.
Exterior Materials and Durability
Material selection plays a major role in the long-term success of any accessory building.
This plan uses proven exterior components chosen for durability, affordability, and ease of maintenance.
- Brick water table: Adds moisture resistance, impact durability, and visual weight
- Horizontal lap siding: Classic appearance that integrates with most neighborhoods
- Asphalt shingle hip roof: Wind-resistant and easy to maintain
- Concrete slab foundation: Cost-effective, strong, and garage-appropriate
These materials perform well across a variety of climates and construction markets. They are also readily
available, helping keep build costs predictable while ensuring long-term value.
Interior Layout and Usable Space
Inside, the garage is intentionally simple. The open single-bay layout accommodates a full-size vehicle
while leaving room for wall-mounted storage, shelving, or a compact workbench. With no interior partitions,
owners have full flexibility to customize the space to meet changing needs over time.
The slab foundation supports heavy loads, making the space suitable for power tools, lawn equipment,
motorcycles, bicycles, or seasonal storage. Many homeowners also adapt this layout into a light-duty
workshop or project space without modifying the core structure.
Interior Advantages
- Open, unobstructed floor plan
- Fits standard vehicle dimensions comfortably
- Easy to add shelving, pegboards, or cabinetry
- Durable slab floor for equipment and storage
Roof Design and Weather Performance
The hip roof is a defining feature of this design. Unlike gable roofs, hip roofs provide
equal slope on all sides, improving wind resistance and water shedding. This makes the garage especially
suitable for regions with storms, high winds, or heavy rainfall.
Extended eaves offer additional protection for the siding and brick below, helping reduce long-term
maintenance while improving overall durability.
Flexible Uses Beyond Parking
Although designed as a one-car garage, this structure serves many purposes depending on your needs:
- Workshop or hobby space for woodworking, repairs, or crafts
- Seasonal storage for tools, bikes, and outdoor equipment
- Garden support building with potting benches and supply storage
- Property enhancement that increases resale appeal and usability
Its straightforward design also makes it an excellent candidate for first-time builders or homeowners
looking for a low-risk construction project.
Construction Simplicity and Build Efficiency
Builders appreciate the clean geometry and efficient footprint of this garage plan. The rectangular layout,
slab foundation, and standard framing reduce construction time and material waste. This efficiency helps
keep labor costs controlled while delivering a polished final result.
The plan package includes editable CAD files and print-ready PDFs, making
it easy to adjust dimensions, add windows, or tailor details for local building codes. Included
structural engineering helps streamline permitting and ensures code compliance.
What’s Included with the Plan
- Editable CAD drawings
- Printable PDF construction plans
- Unlimited build license
- Structural engineering
- Low-cost modification options
- Plan preview before purchase
For additional inspiration on garage design, material detailing, and accessory structures, you can explore
professional examples on
ArchDaily.
Frequently Asked Questions
Is this garage heated?
No, this plan is designed as an unheated garage. Heating can be added if desired.
Can windows be added?
Yes. The CAD files allow for easy customization, including window placement.
Does it work with traditional homes?
Absolutely. The traditional styling and brick base integrate well with most classic homes.
Is this suitable for small lots?
Yes. The compact footprint makes it ideal for limited or narrow spaces.
Build with Confidence
This traditional one-car garage plan delivers dependable functionality, timeless curb appeal,
and construction efficiency in a compact package. Whether used for parking, storage, or projects,
it provides long-term value with classic architectural integrity.
Download your plans today and add practical, lasting value to your property.
19-2509 GARAGE PLAN -Traditional Home Plan – 0-Bed, 0-Bath, 320 SF
- BOTH a PDF and CAD file (sent to the email provided/a copy of the downloadable files will be in your account here)
- PDF – Easily printable at any local print shop
- CAD Files – Delivered in AutoCAD format. Required for structural engineering and very helpful for modifications.
- Structural Engineering – Included with every plan unless not shown in the product images. Very helpful and reduces engineering time dramatically for any state. *All plans must be approved by engineer licensed in state of build*
Disclaimer
Verify dimensions, square footage, and description against product images before purchase. Currently, most attributes were extracted with AI and have not been manually reviewed.
My Home Floor Plans, Inc. does not assume liability for any deviations in the plans. All information must be confirmed by your contractor prior to construction. Dimensions govern over scale.



