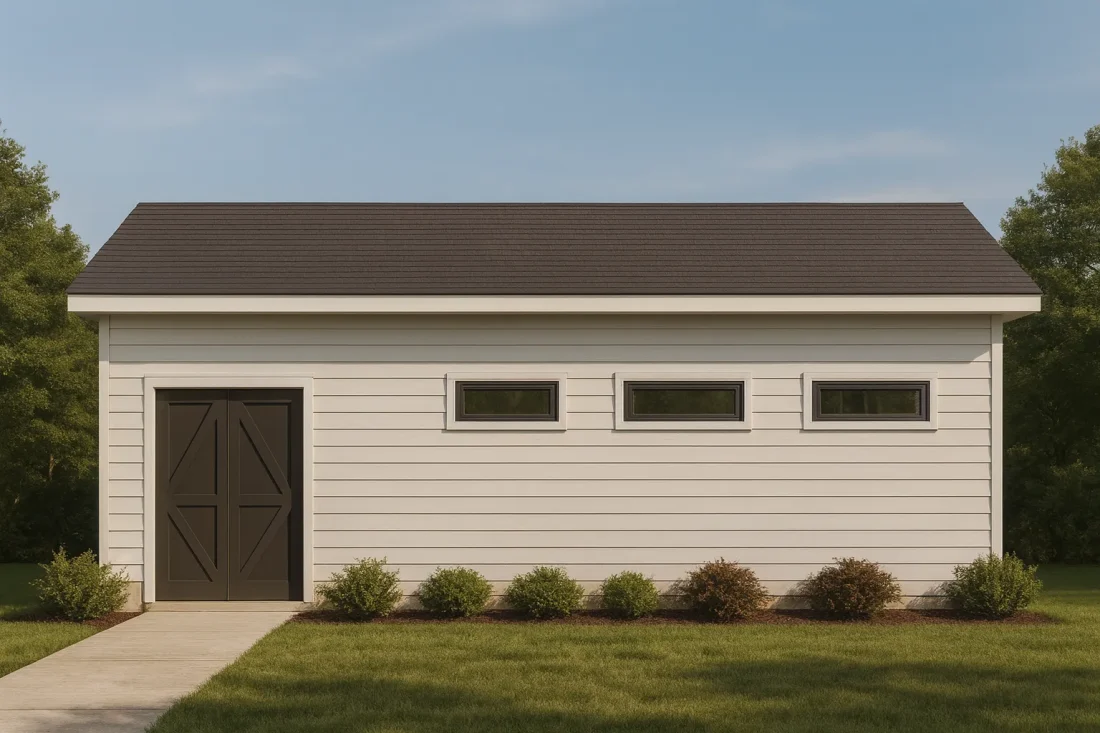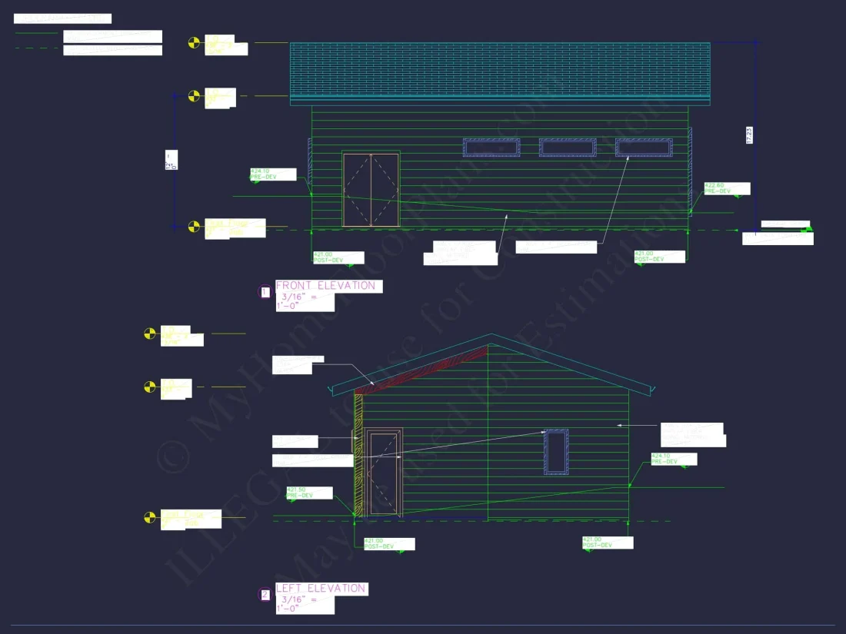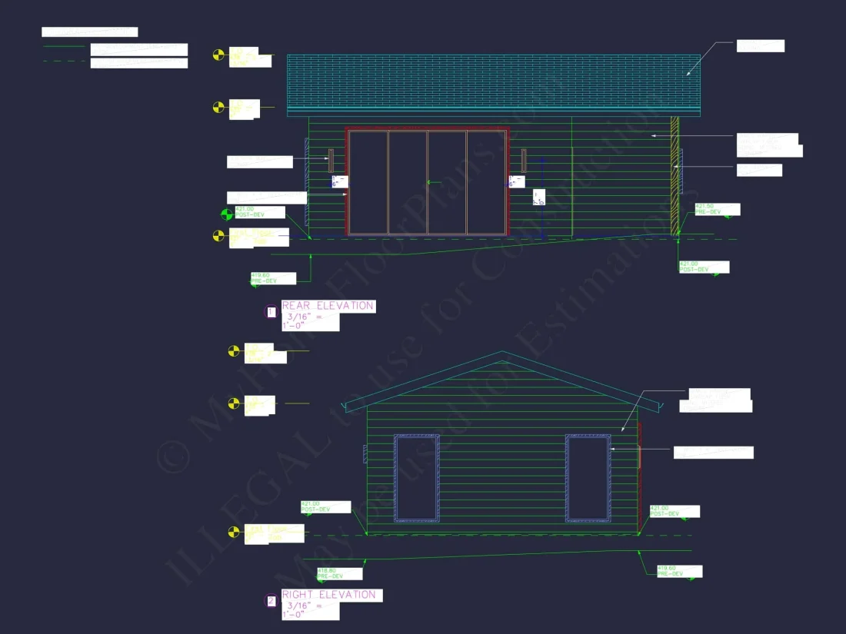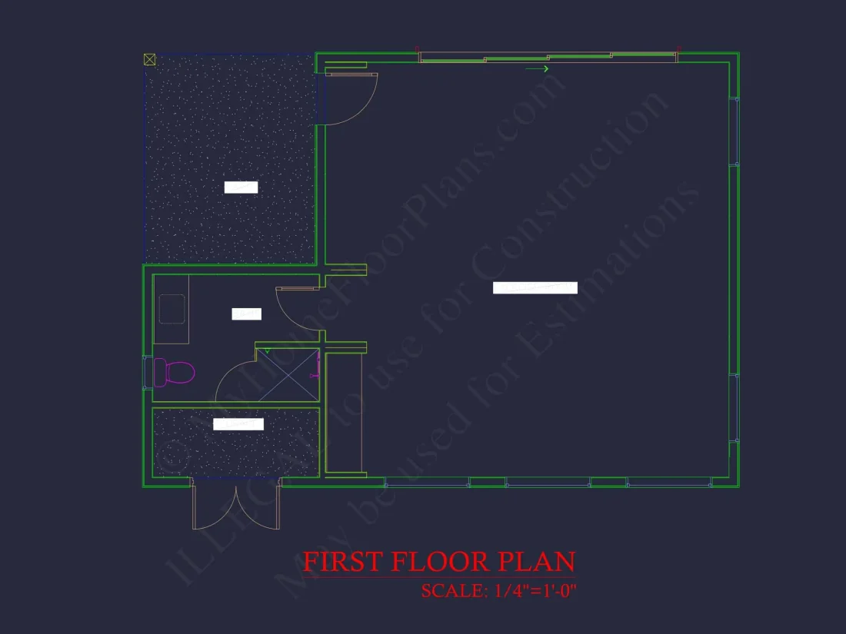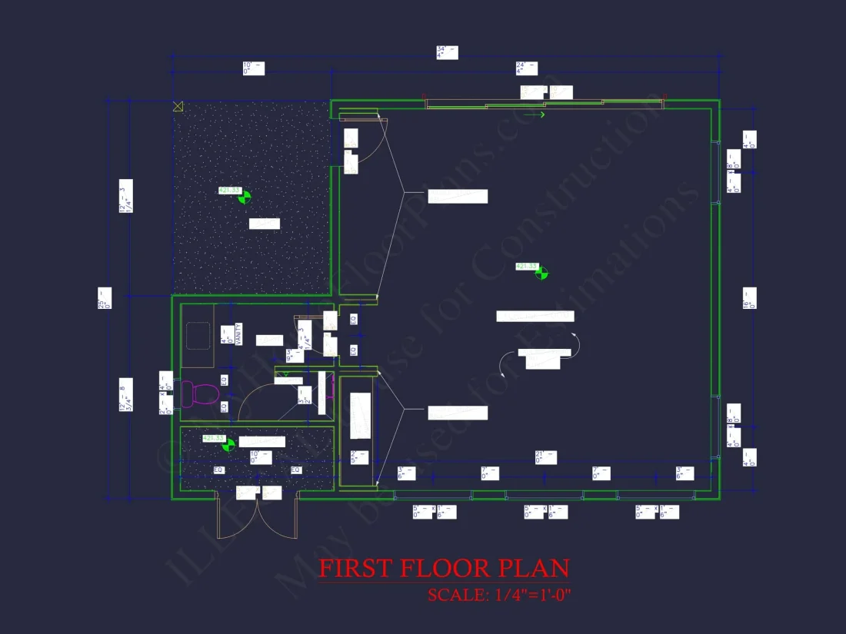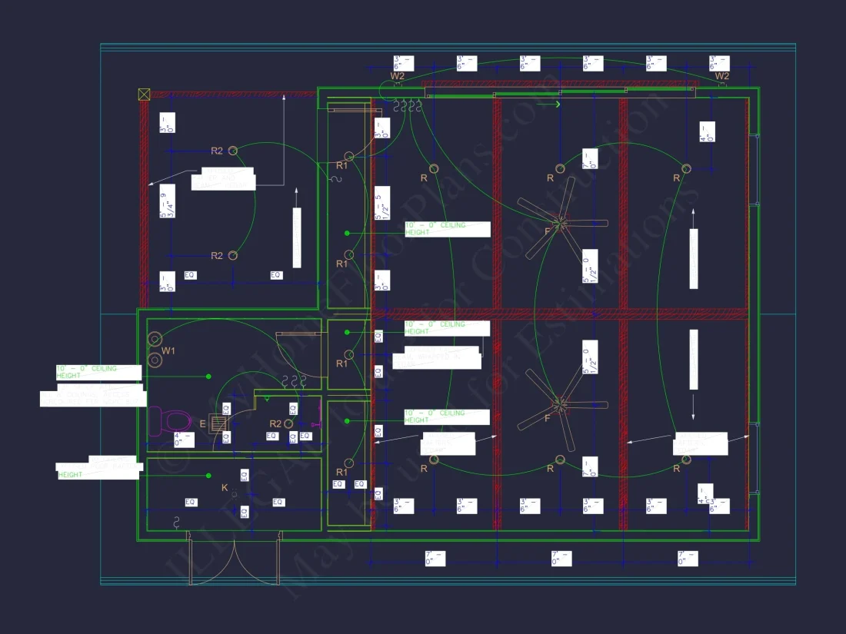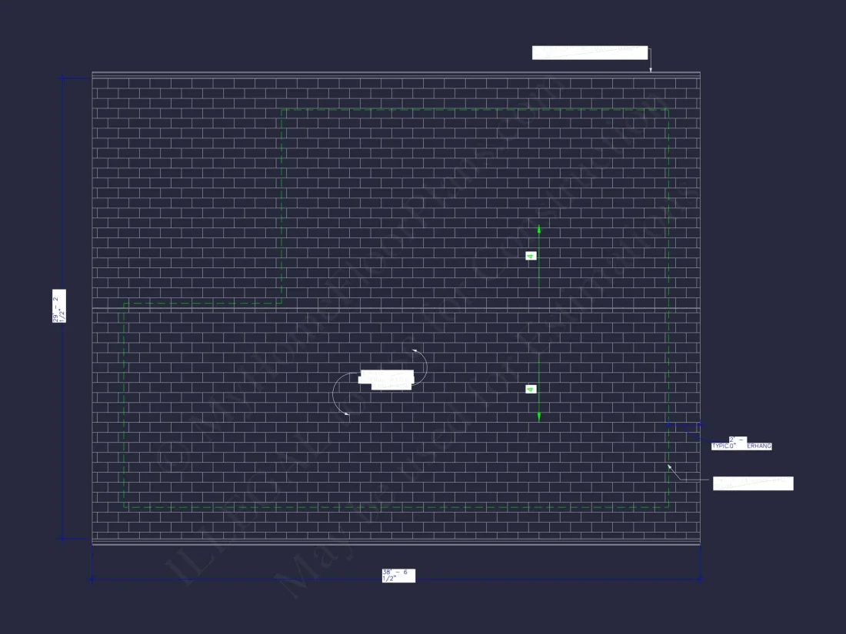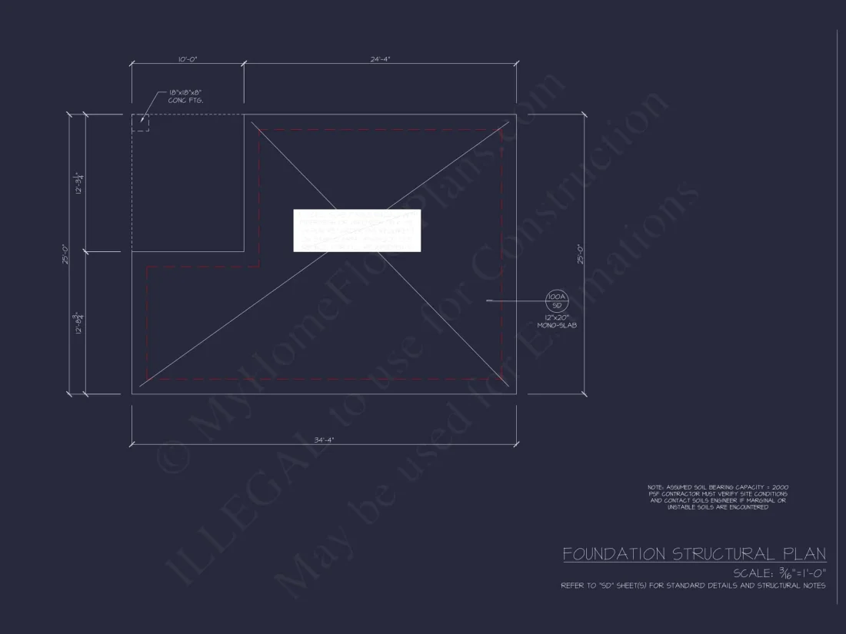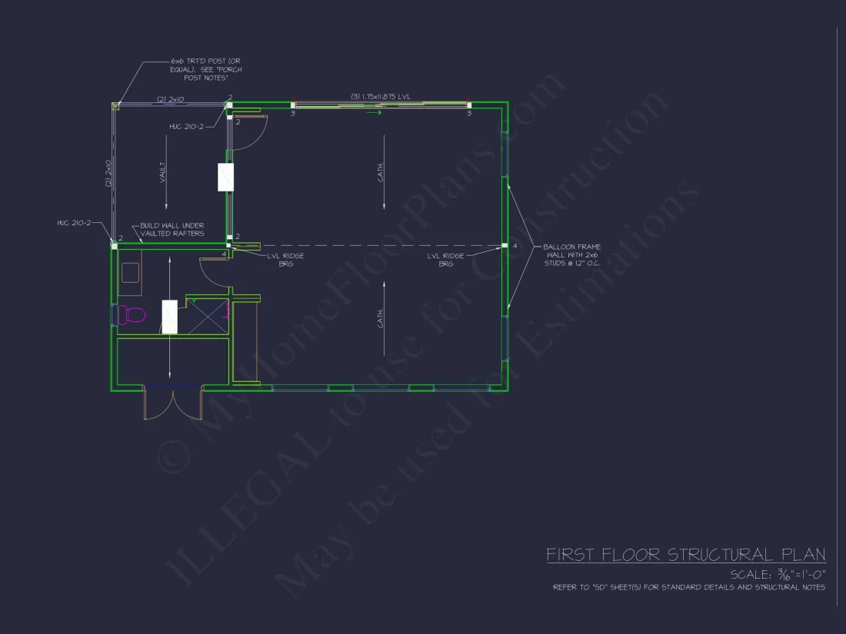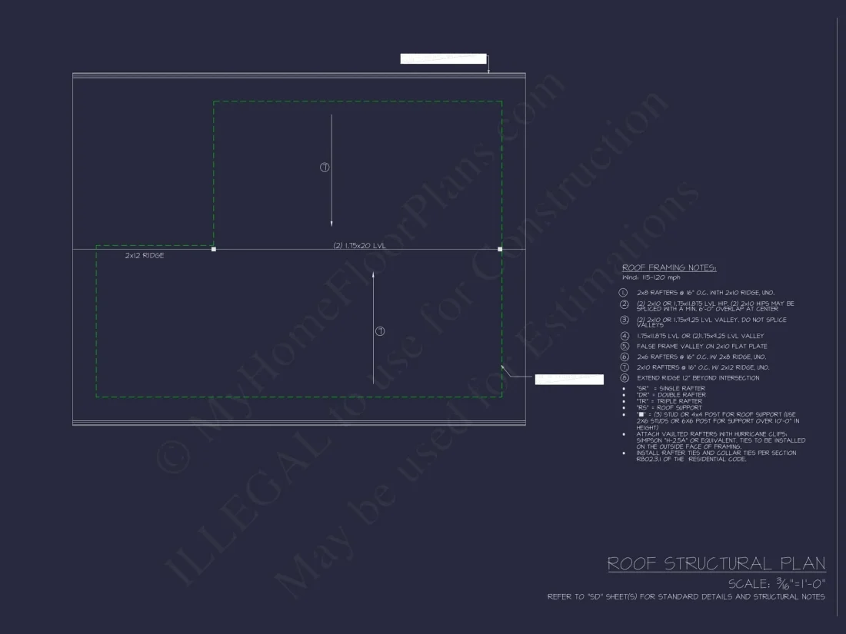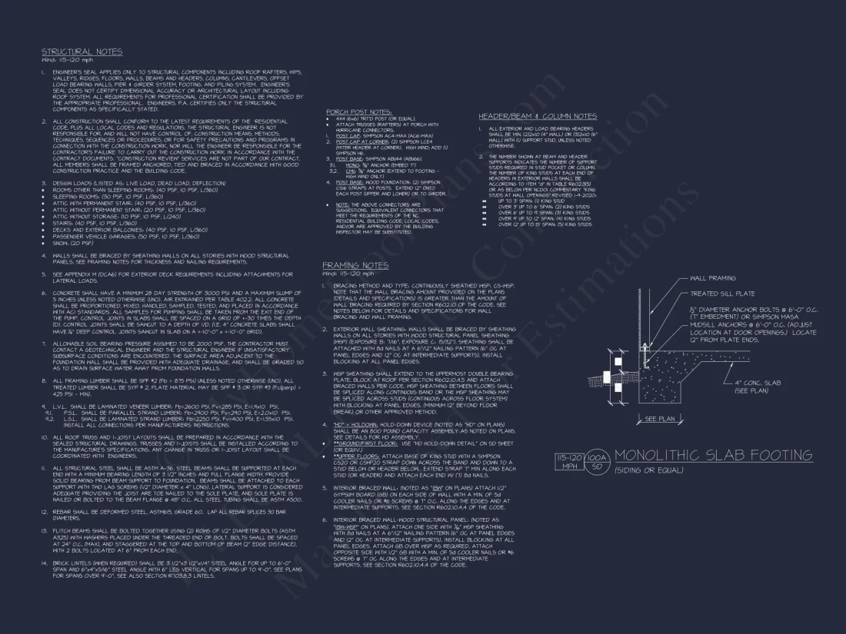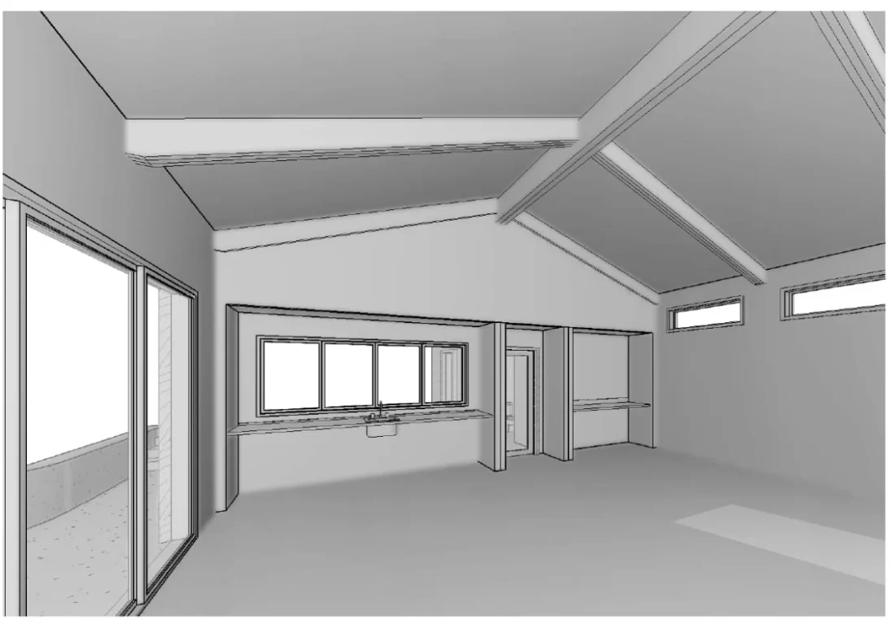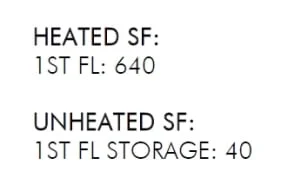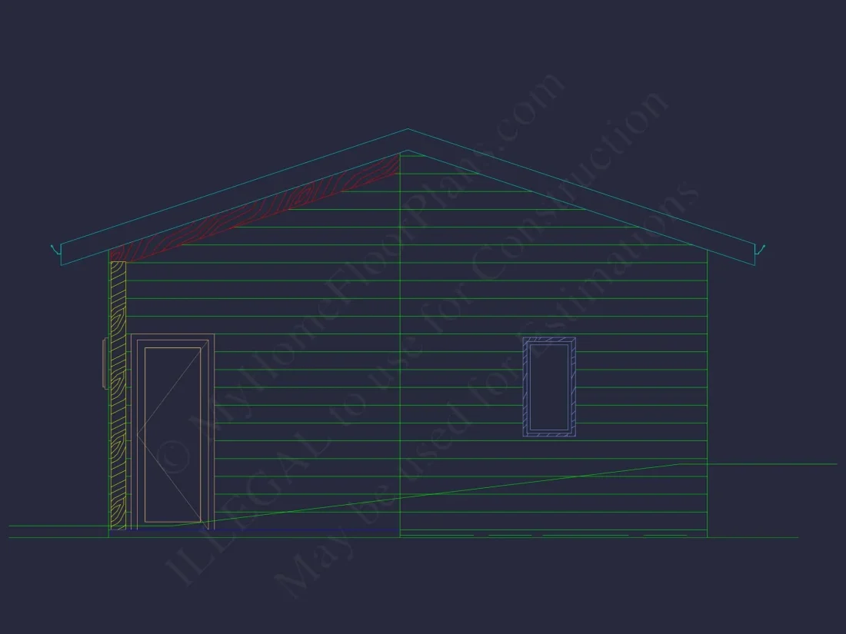20-1056 POOLHOUSE PLAN – Contemporary Home Plan – 0-Bed, 0-Bath, 0 SF
Contemporary and Modern Shed / Minimalist house plan with horizontal siding exterior • 0 bed • 0 bath • 0 SF. Shed roof design, clerestory windows, clean modern lines. Includes CAD+PDF + unlimited build license.
Original price was: $856.45.$534.99Current price is: $534.99.
999 in stock
* Please verify all details with the actual plan, as the plan takes precedence over the information shown below.
Toni Melton – August 12, 2024
We asked for pier footings because of clay soil; change delivered free next day.
Contemporary Modern Shed Outbuilding Plan | Sleek, Minimalist Architecture for Flexible Use
This contemporary outbuilding blends modern shed-roof styling with minimalist architectural lines, creating a clean, functional structure ideal for storage, studio work, hobbies, or accessory building applications. With its horizontal lap siding, clerestory-style windows, and streamlined façade, it complements properties ranging from suburban lots to rural acreage.
Modern Exterior Architecture with Clean, Linear Styling
This design draws from Contemporary and Modern Shed aesthetics, emphasizing an uncluttered profile and crisp geometry. The horizontal siding—simple, classic, and durable—delivers a timeless appearance that suits many home styles. The shed roof introduces a modern silhouette, while the clerestory windows add both design sophistication and functional daylight control.
The overall exterior prioritizes simplicity, longevity, and architectural clarity—perfect for homeowners seeking a visually appealing yet low-maintenance structure. The design achieves a modern minimalist look without feeling cold or industrial, making it highly adaptable to various landscape settings.
- Clean shed roofline enhancing contemporary character
- Horizontal lap siding for a polished, cohesive finish
- Clerestory windows allowing abundant natural light
- Dark entry door providing contrast and visual grounding
- Simple trim details maintaining minimalist intent
Functional Layout & Open Interior Possibilities
The true strength of this outbuilding lies in its open and unobstructed interior volume. With no permanent partition walls, homeowners can transform the inside into whatever suits their lifestyle or work needs. From practical utility to artistic creativity, the space adapts easily while maintaining the clarity of the modern shell.
Because the structure maintains a rectangular, efficient footprint, it also supports future expansions, interior conversions, or mechanical upgrades. The layout encourages customization and invites property owners to envision the structure not as a limited outbuilding, but as a valuable architectural asset.
- Woodworking or carpentry workshop
- Art studio with adjustable lighting zones
- Garden equipment and seasonal storage
- Small contractor workspace
- Fitness, hobby, or craft room
- Landscape or yard-maintenance headquarters
Outbuildings like this serve an increasingly important role in residential design. As noted in ArchDaily, accessory structures can significantly improve property function, livability, and organizational efficiency. This design aligns closely with those principles, offering high versatility wrapped in a clean architectural form.
Window & Door Design: Balanced Light, Strong Privacy
One of the most distinguishing features of this structure is the horizontal trio of clerestory windows. Their elevated placement strategically pulls in daylight while keeping tool storage and workbench zones available along the lower walls. This configuration is ideal for studios, workshops, and storage environments where privacy and surface space matter.
- Daylight harvesting reduces reliance on overhead lighting
- High privacy ensures interior activities remain discreet
- Low glare provides comfortable work conditions
- Energy-efficient glazing available for climate optimization
The dark single entry door adds a modern farmhouse-influenced detail without disrupting the contemporary feel. Its simplified barn-panel pattern makes it both visually appealing and functional for large-item access.
Interior Improvements & Build-Out Potential
This outbuilding is intentionally designed as a blank canvas. With included CAD files, homeowners can easily update or expand the plan before construction or during future remodels. The interior can also be adapted for seasonal or year-round use, depending on insulation, HVAC additions, and layout preferences.
- Wall insulation and ceiling insulation for thermal comfort
- Workbench systems for workshops and custom crafts
- Shelving walls, pegboards, or storage cabinetry
- Electrical upgrades for machinery or studio lighting
- Mini-split heating and cooling for climate control
- Moisture-resistant flooring for garden or equipment storage
If transforming the structure into a hobby studio, small office, or creative workspace, consider adding interior cladding, overhead LED task lighting, and ergonomic work zones. The simple rectangular footprint encourages easy, efficient customization.
Construction, Foundations & Structural Advantages
Every plan package includes engineering support and customization flexibility, ensuring that this structure complies with your region’s building code requirements. The foundation can be adapted to slab, crawl space, or alternative systems based on soil conditions and local regulations.
- CAD + PDF Plan Files — Easy to modify and builder-ready
- Unlimited Build License — Construct as many times as desired
- Structural Engineering Included — Ensures safety and compliance
- No-Cost Foundation Changes — Adapt plan to your site
- Cost-Effective Modifications — Up to 50% below industry norms
- Review Plans Before Purchasing — Confidence in design selection
These inclusions make the plan highly approachable for homeowners, builders, and developers alike. Whether this is your first outbuilding project or an addition to a growing property, the documentation and engineering clarity streamline the process.
Ideal Placements & Lot Compatibility
The compact footprint allows this outbuilding to fit comfortably on nearly any residential property, including narrow lots, backyard edges, rural homesteads, or behind an existing residence. The structure’s modern simplicity ensures it complements a wide range of architectural styles without clashing or overwhelming the surrounding environment.
This makes it especially suitable for:
- Small suburban lots needing functional storage
- Rural settings where an equipment building is essential
- Properties where a contemporary aesthetic is preferred
- Homeowners seeking a workshop separate from the main house
- Creative professionals requiring studio privacy
Similar Plan Collections
- ADU Plans
- Garage Apartment Designs
- Small Home & Storage-Focused Plans
- Contemporary & Modern Shed Collections
- Workshop & Utility-Centered Structures
Frequently Asked Questions
Can this structure be used as a workshop?
Yes. The unobstructed interior is ideal for tool storage, bench installations, and specialized task zones.
Can I move or resize the windows or door?
Absolutely. Because CAD files are included, customization is straightforward for your designer or builder.
Does this require a slab foundation?
No. Alternate foundation types are included at no cost.
Is this suitable for a small lot?
Yes. The efficient footprint fits comfortably on nearly any residential property.
Start Building Your Modern Outbuilding Today
Whether you need a clean, functional workshop or a sleek architectural addition to your property, this contemporary outbuilding plan provides the flexibility, simplicity, and modern design appeal homeowners love. With structural engineering included, CAD files ready for modification, and an unlimited build license, this plan delivers exceptional long-term value.
Download your plan today and begin building a modern, practical, beautifully designed addition to your home!
20-1056 POOLHOUSE PLAN – Contemporary Home Plan – 0-Bed, 0-Bath, 0 SF
- BOTH a PDF and CAD file (sent to the email provided/a copy of the downloadable files will be in your account here)
- PDF – Easily printable at any local print shop
- CAD Files – Delivered in AutoCAD format. Required for structural engineering and very helpful for modifications.
- Structural Engineering – Included with every plan unless not shown in the product images. Very helpful and reduces engineering time dramatically for any state. *All plans must be approved by engineer licensed in state of build*
Disclaimer
Verify dimensions, square footage, and description against product images before purchase. Currently, most attributes were extracted with AI and have not been manually reviewed.
My Home Floor Plans, Inc. does not assume liability for any deviations in the plans. All information must be confirmed by your contractor prior to construction. Dimensions govern over scale.



