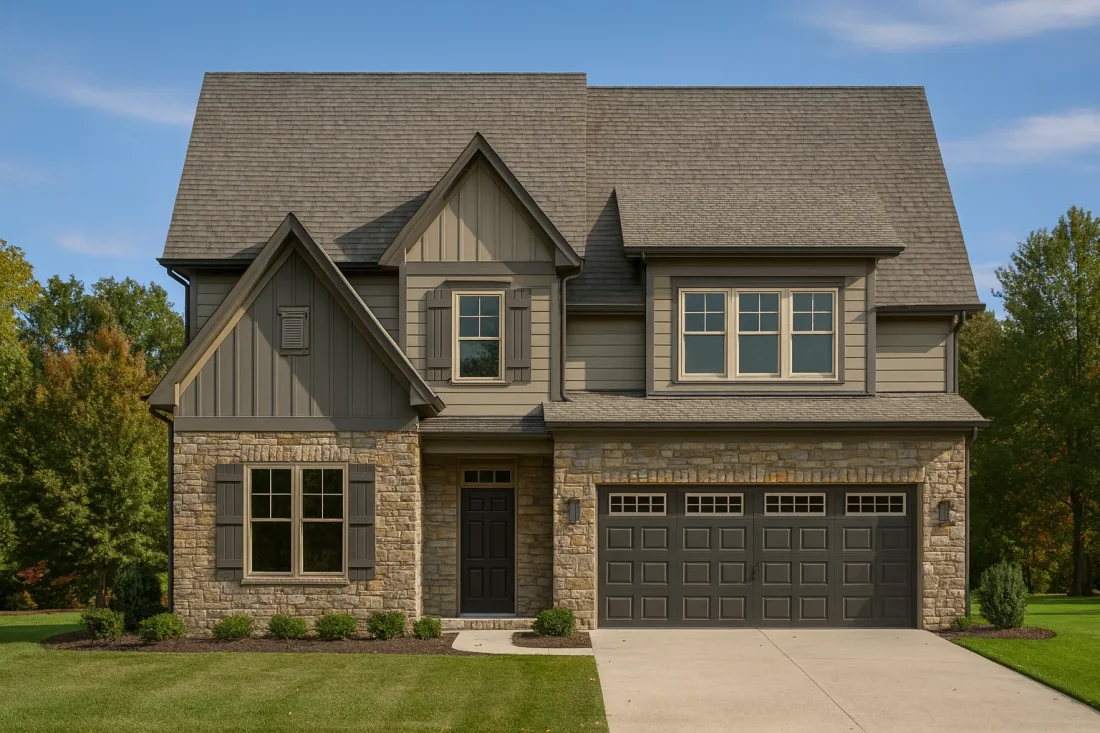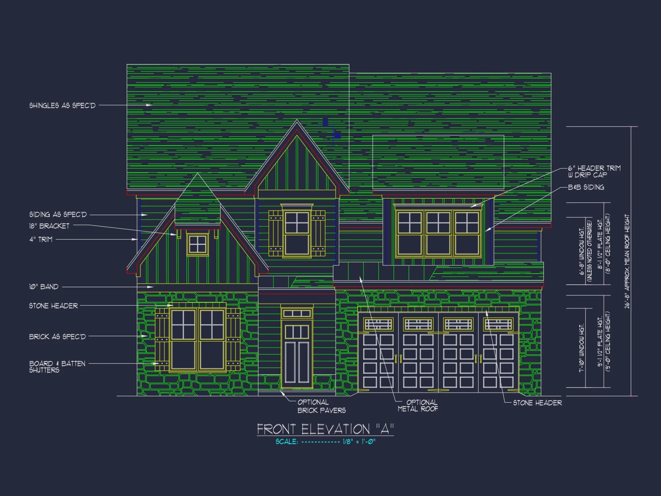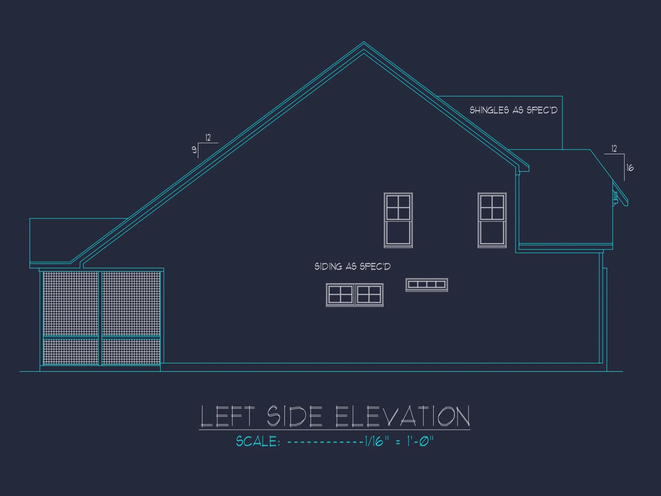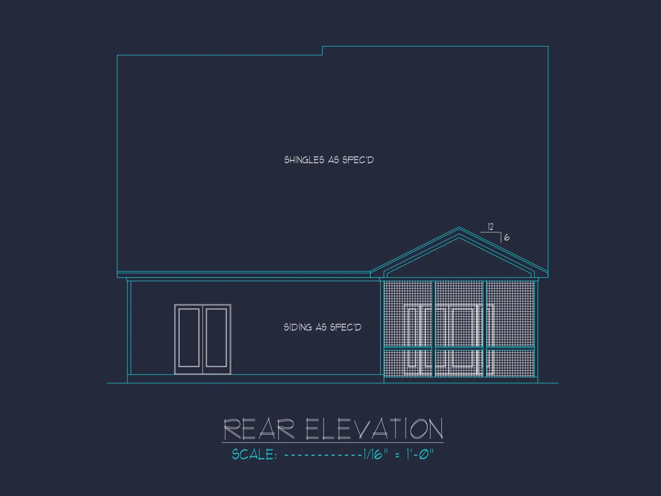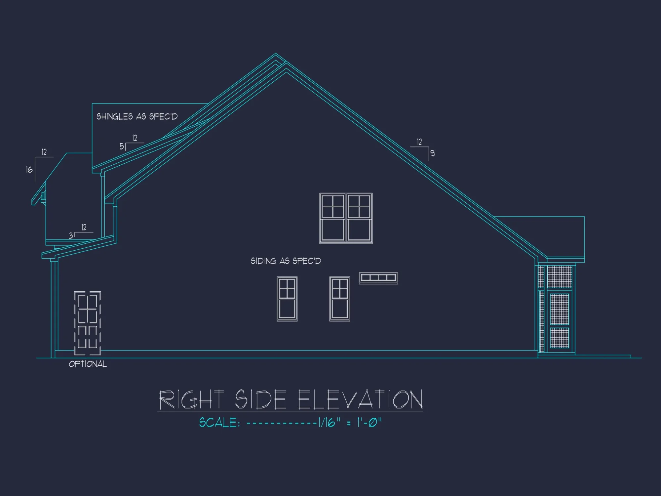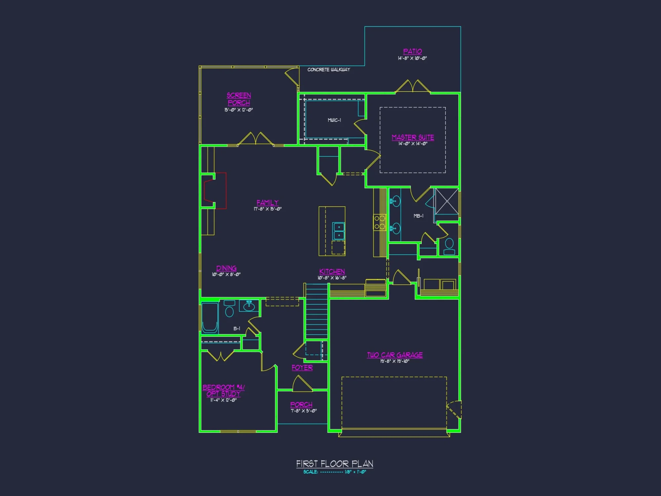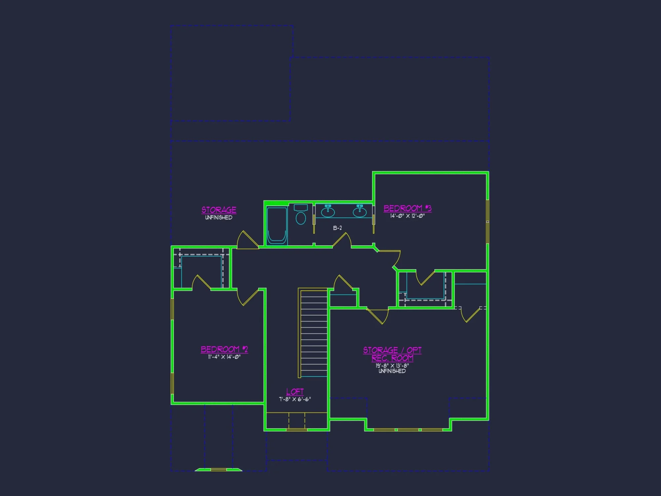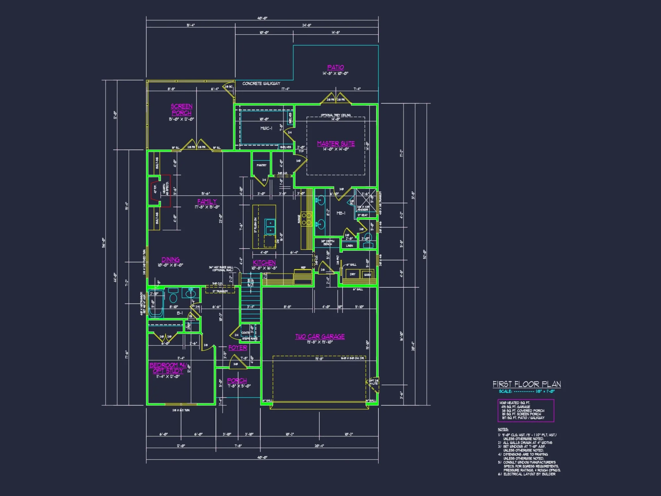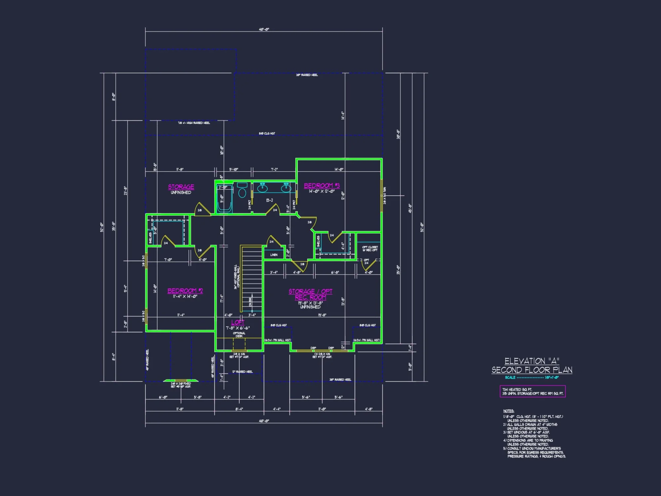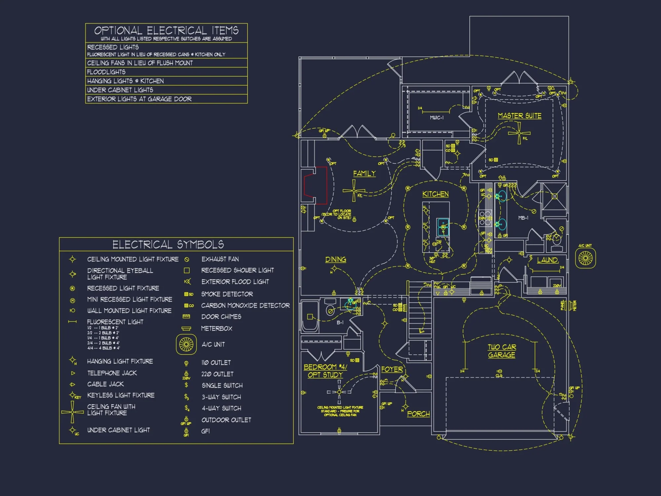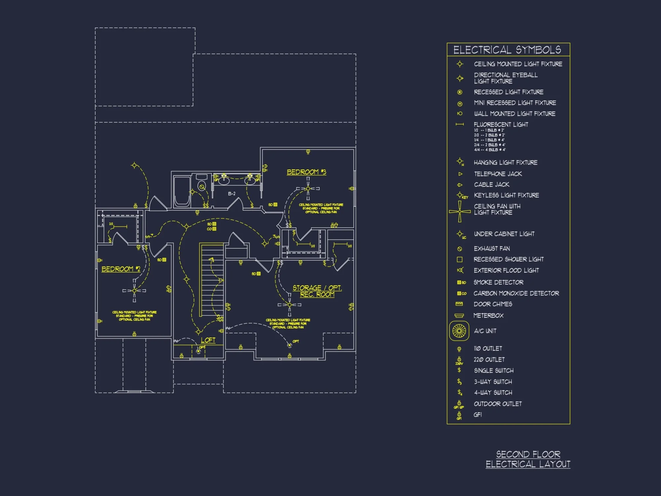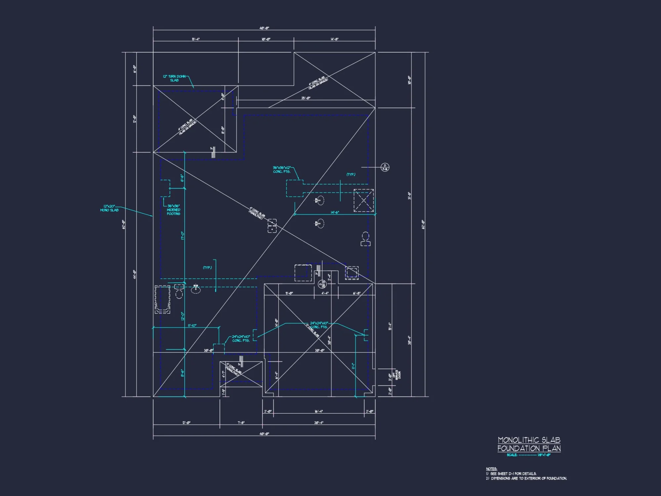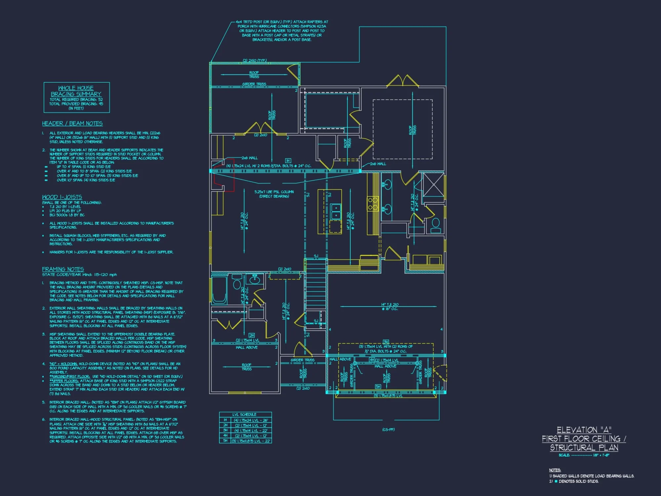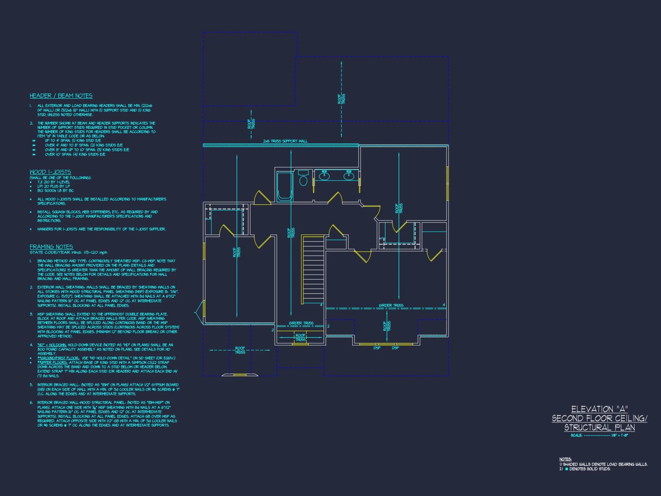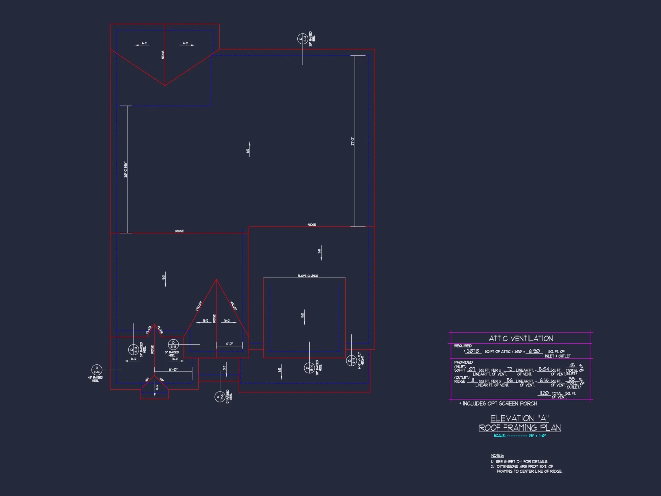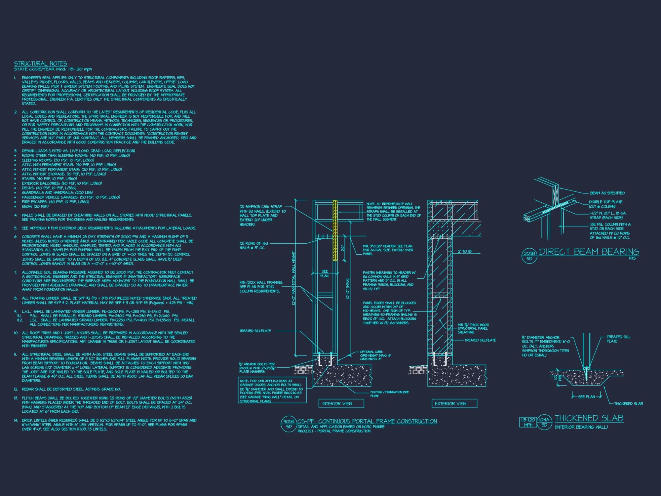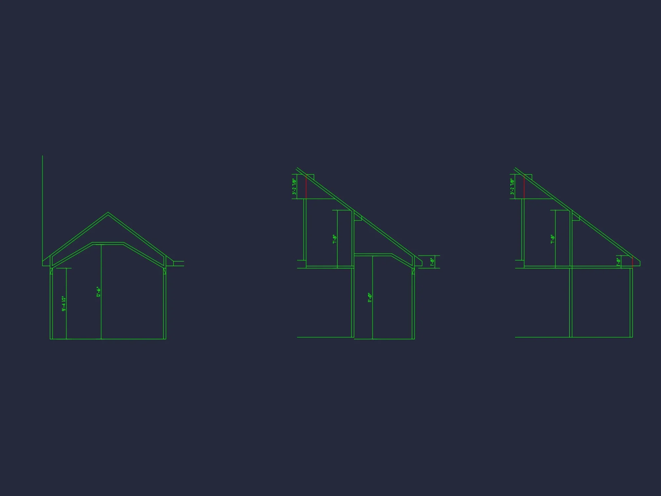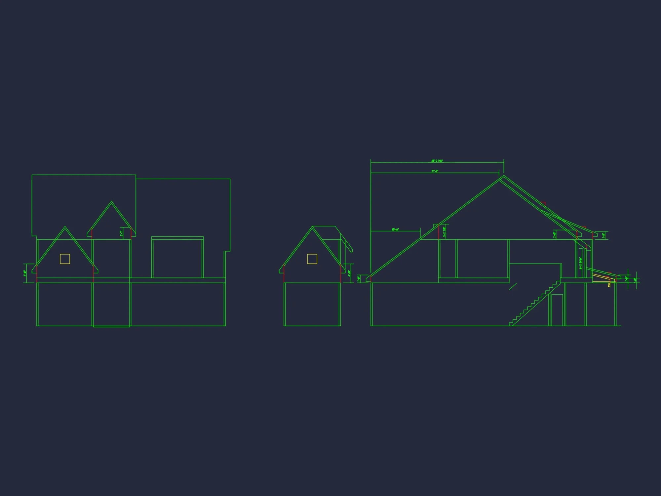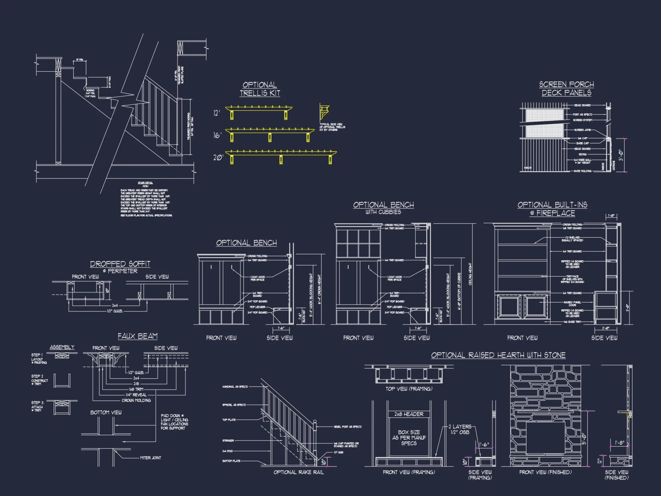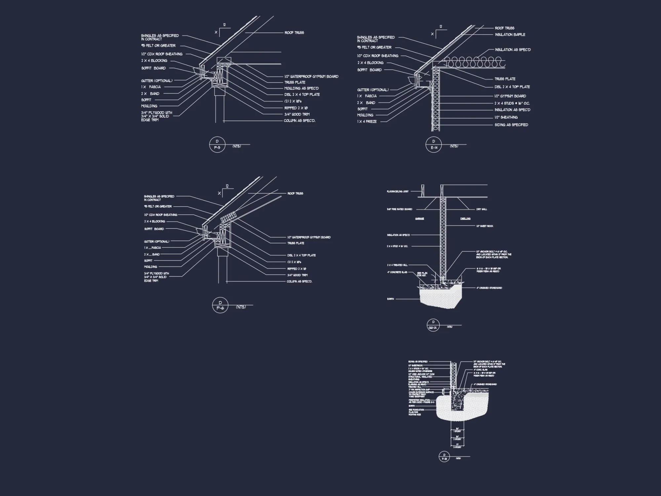20-1080 HOUSE PLAN -Modern Farmhouse Home Plan – 4-Bed, 3-Bath, 2,450 SF
Modern Farmhouse, Traditional, and Craftsman house plan with board and batten + stone exterior • 4 bed • 3 bath • 2,450 SF. Open layout, front porch, and loft space. Includes CAD+PDF + unlimited build license.
Original price was: $2,870.56.$1,754.99Current price is: $1,754.99.
999 in stock
* Please verify all details with the actual plan, as the plan takes precedence over the information shown below.
| Width | 40'-0" |
|---|---|
| Depth | 52'-0" |
| Htd SF | |
| Unhtd SF | |
| Bedrooms | |
| Bathrooms | |
| # of Floors | |
| # Garage Bays | |
| Architectural Styles | |
| Indoor Features | Open Floor Plan, Foyer, Mudroom, Family Room, Office/Study, Bonus Room |
| Outdoor Features | |
| Bed and Bath Features | Bedrooms on First Floor, Bedrooms on Second Floor, Owner's Suite on First Floor, Jack and Jill Bathroom, Walk-in Closet |
| Kitchen Features | |
| Garage Features | |
| Condition | New |
| Ceiling Features | |
| Structure Type | |
| Exterior Material |
Alexa Hansen – November 29, 2024
Five-bedroom luxury plan showed every sheet in advancezero surprises.
9 FT+ Ceilings | Affordable | Bedrooms on First and Second Floors | Bonus Rooms | Breakfast Nook | Covered Front Porch | Covered Patio | Craftsman | Family Room | First-Floor Bedrooms | Foyer | Front Entry | Home Plans with Mudrooms | Jack and Jill | Kitchen Island | Large House Plans | Medium | Office/Study Designs | Open Floor Plan Designs | Owner’s Suite on the First Floor | Patios | Screened Porches | Second Floor Bedroom | Starter Home | Top Selling | Traditional Craftsman | Vaulted Ceiling | Walk-in Closet | Walk-in Pantry
Elegant Modern Farmhouse Plan Blending Tradition and Contemporary Comfort
Discover this beautifully balanced Modern Farmhouse with 2,450 heated sq. ft., 4 bedrooms, 3 bathrooms, and detailed elevations that combine classic charm with today’s design efficiency.
This Modern Farmhouse home plan exemplifies the perfect marriage of comfort, craftsmanship, and elegance. Its exterior features a timeless combination of board and batten siding, horizontal lap siding, and stone accents for character and durability.
Main Features and Design Highlights
Spacious Layout and Family Living
- Open floor plan connecting the great room, kitchen, and dining area for a natural flow that encourages family interaction.
- Large windows fill the interior with natural light, emphasizing the airy Modern Farmhouse character.
- Seamless transition to the backyard patio ideal for outdoor dining or entertaining.
Bedrooms and Bathrooms
- 4 total bedrooms, including a luxurious Owner’s Suite with a walk-in closet and spa-style bath.
- 3 full bathrooms featuring dual vanities, custom tilework, and walk-in showers.
- Optional guest suite or flex room for multi-generational living.
Kitchen and Interior Highlights
- Gourmet kitchen with center island, walk-in pantry, and ample storage.
- Great room features a vaulted ceiling and optional fireplace, creating a welcoming focal point.
- Dedicated mudroom and laundry space designed for everyday convenience.
Garage and Storage Details
- Garage Bays: 2-car attached garage with front-entry access.
- Additional storage over the garage, ideal for future expansion or a bonus room.
Outdoor and Curb Appeal
- Front porch framed with stone columns and classic board-and-batten trim.
- Neutral exterior palette enhances its warm, timeless presence.
- Roofline combines simple gables for modern balance and traditional rhythm.
Architectural Style: Modern Farmhouse with Traditional Craftsmanship
This design merges modern layout efficiency with farmhouse character and subtle Craftsman detailing. Perfect for suburban or rural builds seeking enduring appeal. Learn more about Modern Farmhouse architecture on ArchDaily.
Included Benefits with Every Plan
- CAD + PDF Files: Editable and ready to build.
- Unlimited Build License: Construct multiple homes at no additional cost.
- Free Foundation Plan Modifications: Choose slab, crawl, or basement.
- Structural Engineering Included: Professionally verified and compliant.
- 10 Hours of Free Drafting Time: Customize with expert help.
- Material List Included: Streamline your build with complete specifications.
Similar Collections to Explore
- Modern Farmhouse House Plans
- Transitional Farmhouse Plans
- Traditional House Plans
- Open Concept House Plans
- Plans with Covered Front Porches
FAQs About This Home Plan
What’s included? CAD + PDF files, structural engineering, and a full build license. Can I modify the plan? Yes—includes 10 hours of drafting time for changes. Is this suitable for narrow lots? Yes—its footprint is optimized for flexible lot widths. Can I preview the plan before purchase? Absolutely—view all sheets here.
Build with Confidence
Start designing your future home with My Home Floor Plans—the trusted source for modern farmhouse designs that blend form, function, and flexibility.
20-1080 HOUSE PLAN -Modern Farmhouse Home Plan – 4-Bed, 3-Bath, 2,450 SF
- BOTH a PDF and CAD file (sent to the email provided/a copy of the downloadable files will be in your account here)
- PDF – Easily printable at any local print shop
- CAD Files – Delivered in AutoCAD format. Required for structural engineering and very helpful for modifications.
- Structural Engineering – Included with every plan unless not shown in the product images. Very helpful and reduces engineering time dramatically for any state. *All plans must be approved by engineer licensed in state of build*
Disclaimer
Verify dimensions, square footage, and description against product images before purchase. Currently, most attributes were extracted with AI and have not been manually reviewed.
My Home Floor Plans, Inc. does not assume liability for any deviations in the plans. All information must be confirmed by your contractor prior to construction. Dimensions govern over scale.



