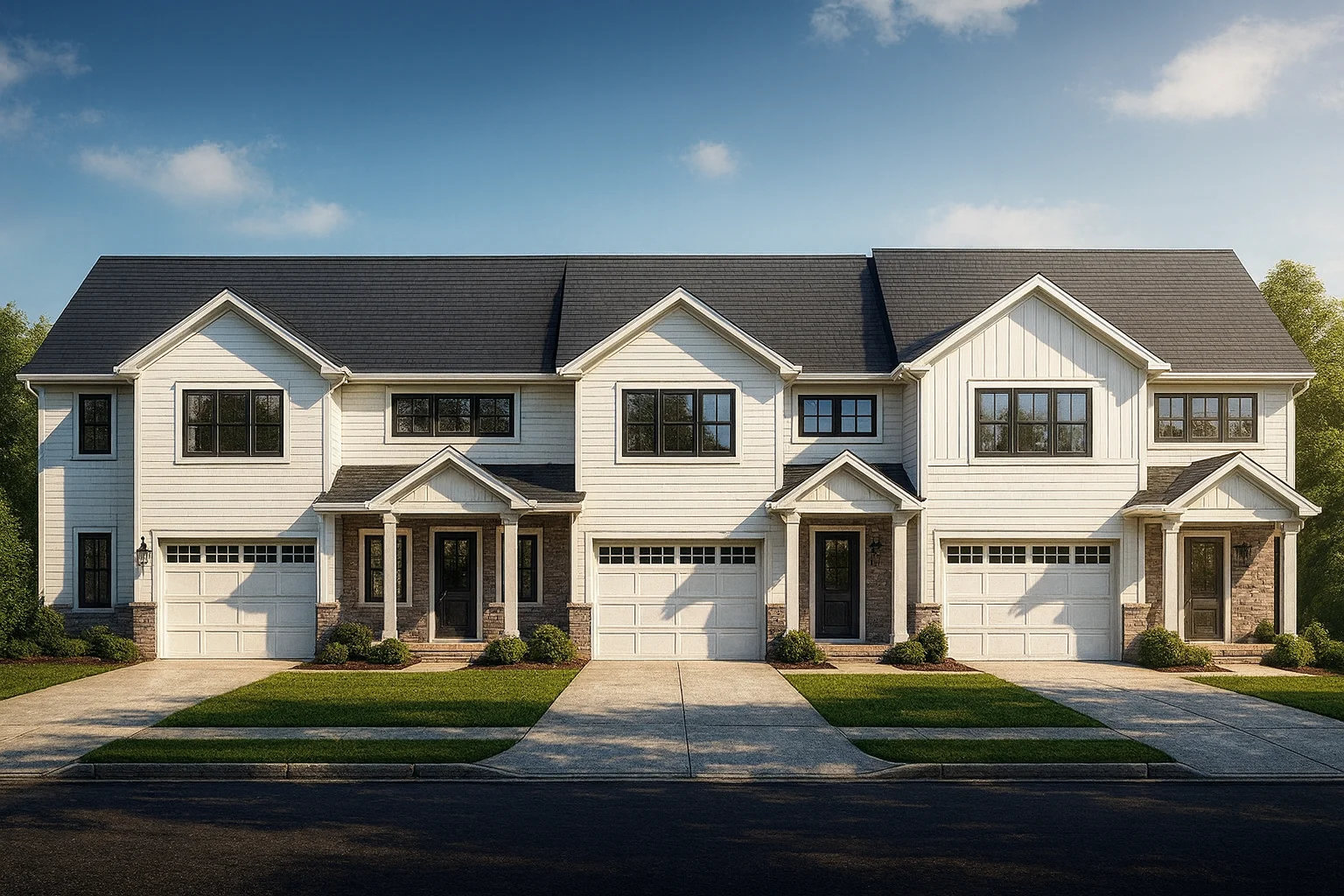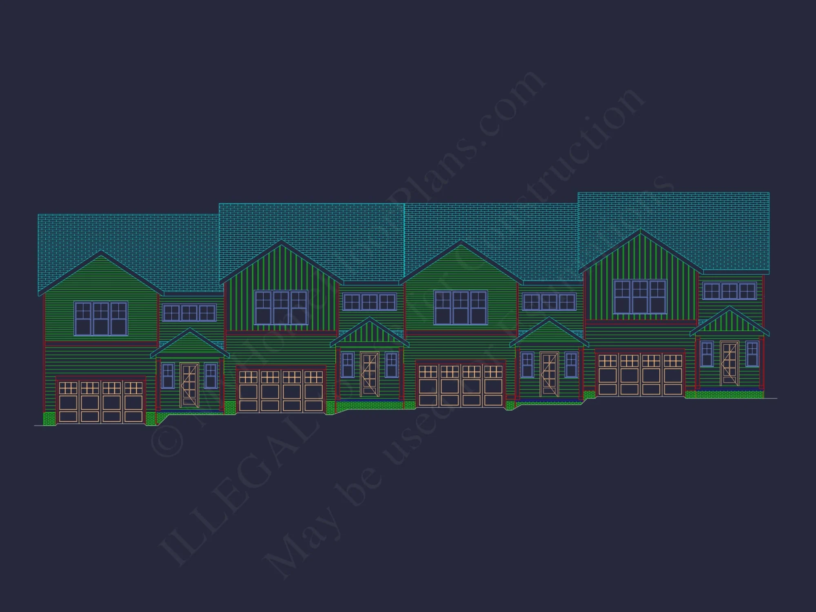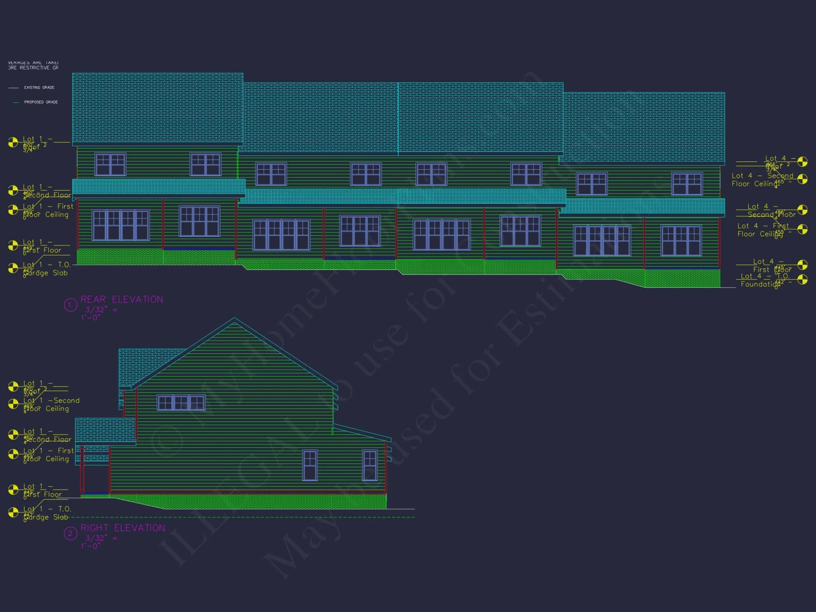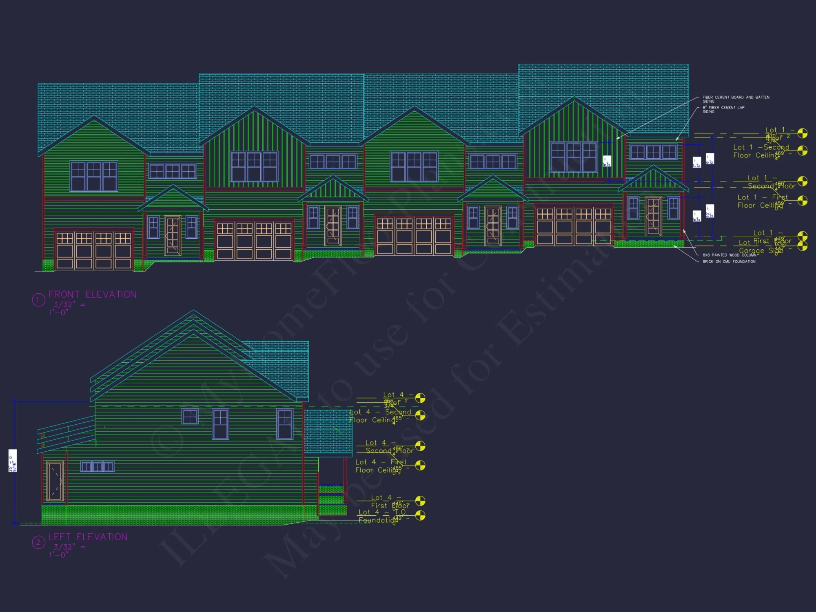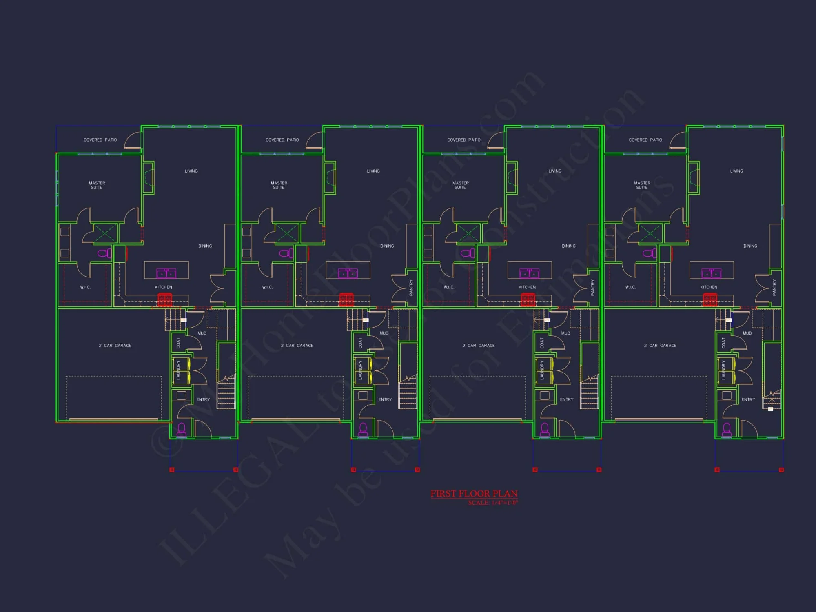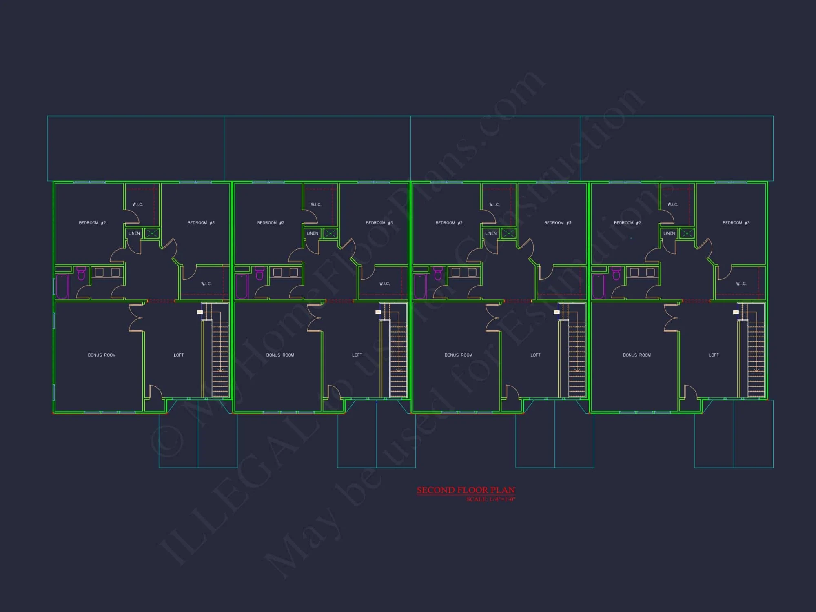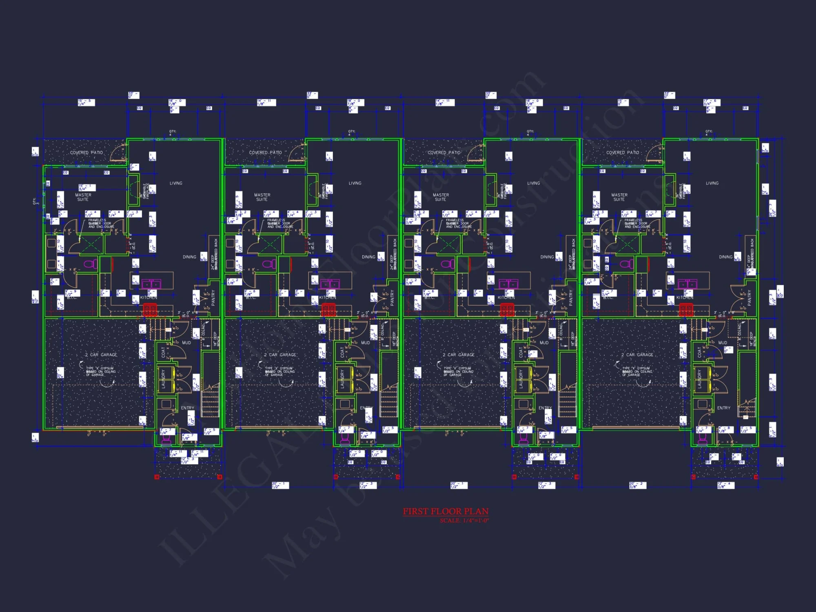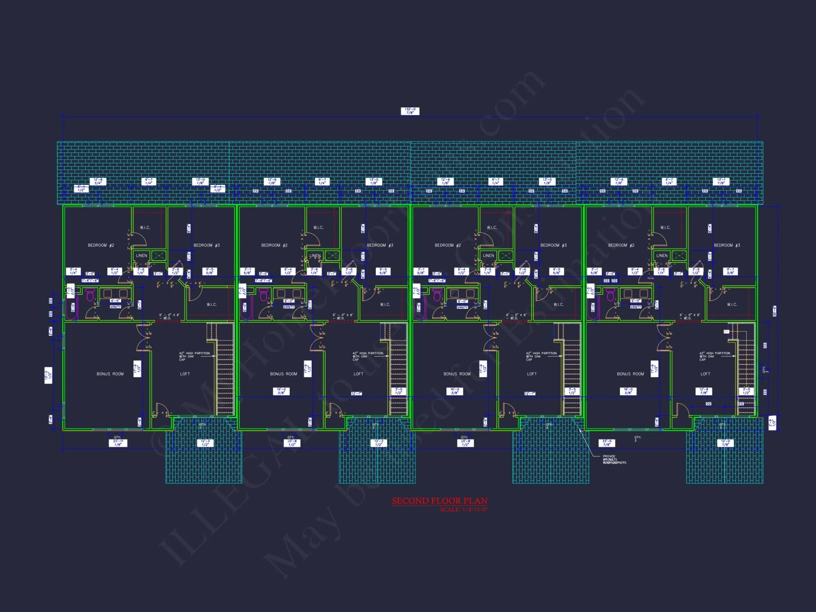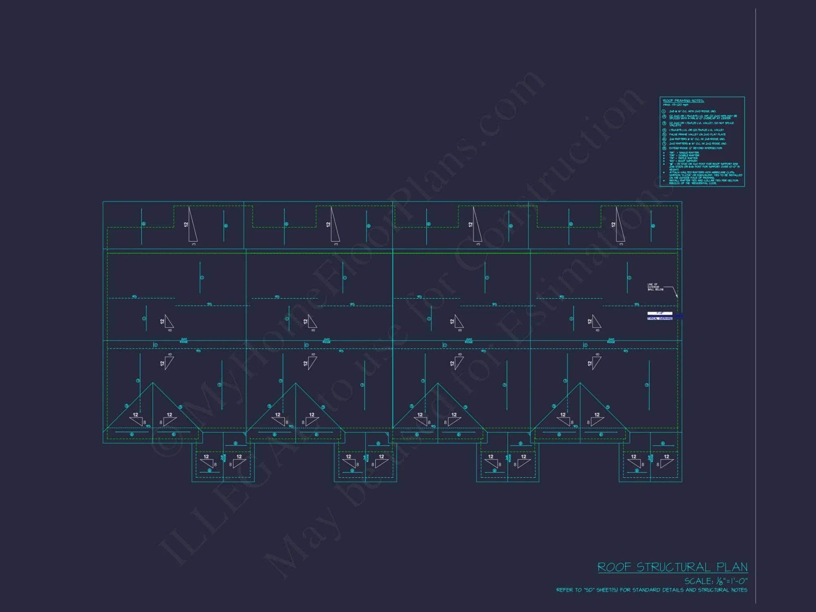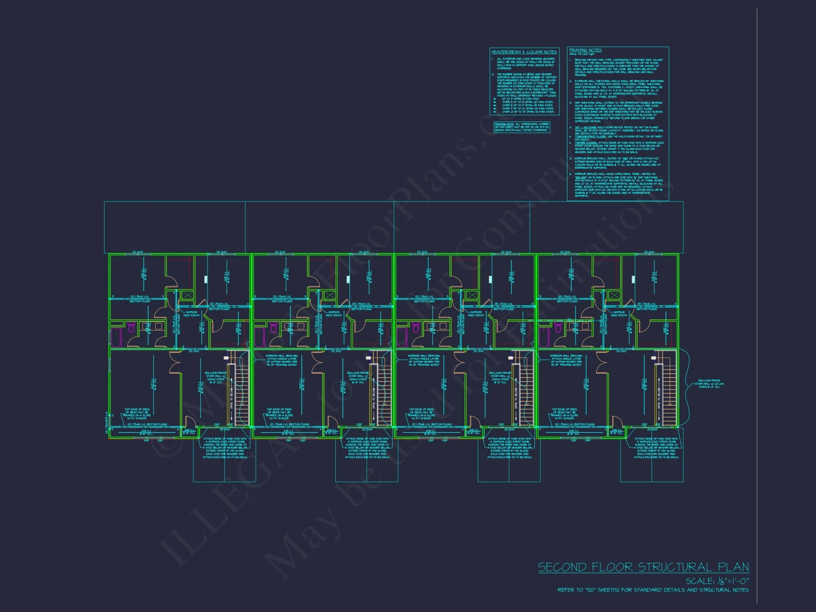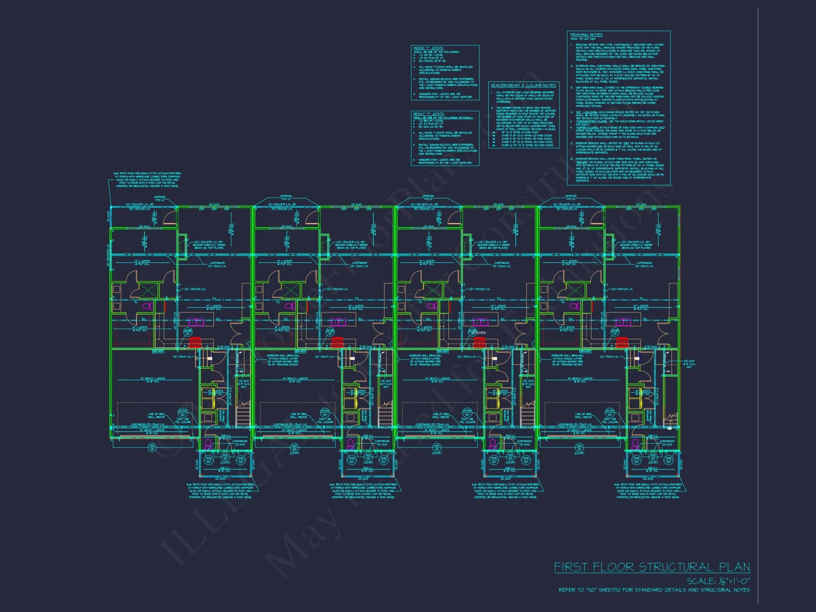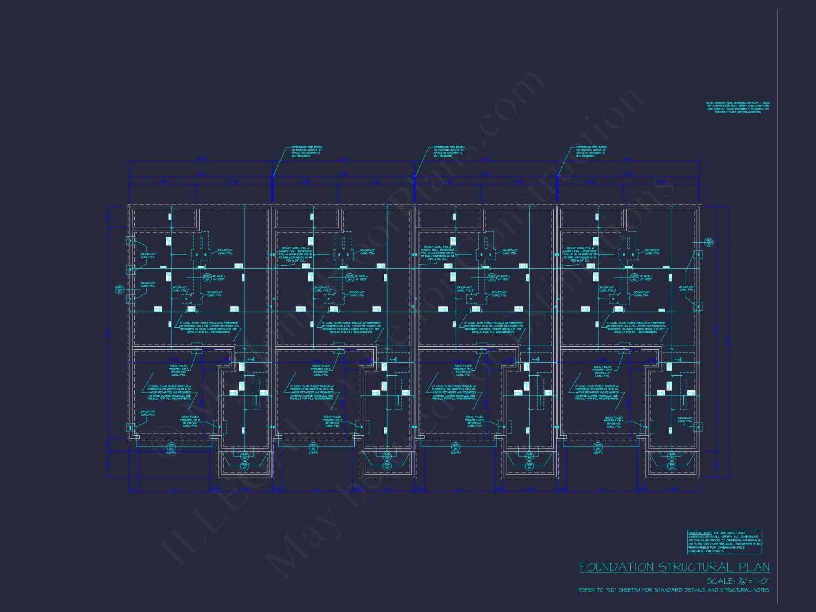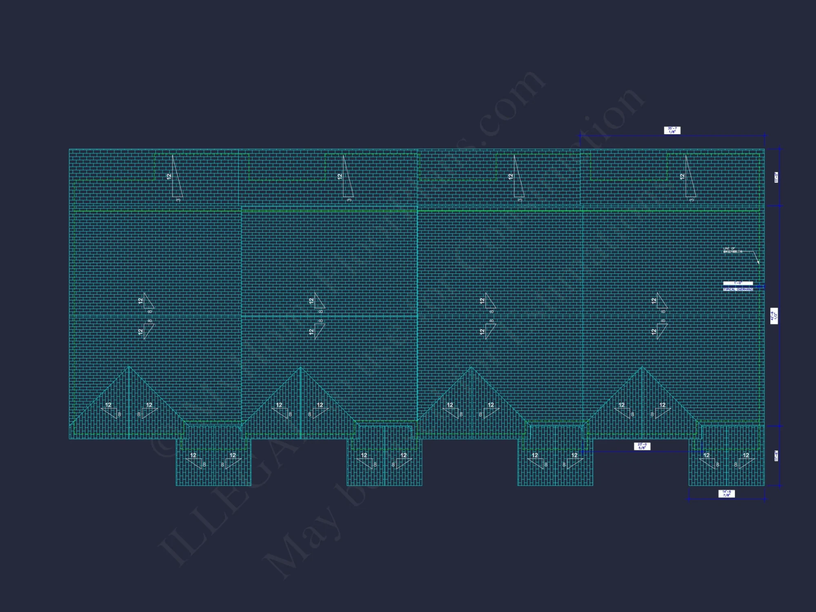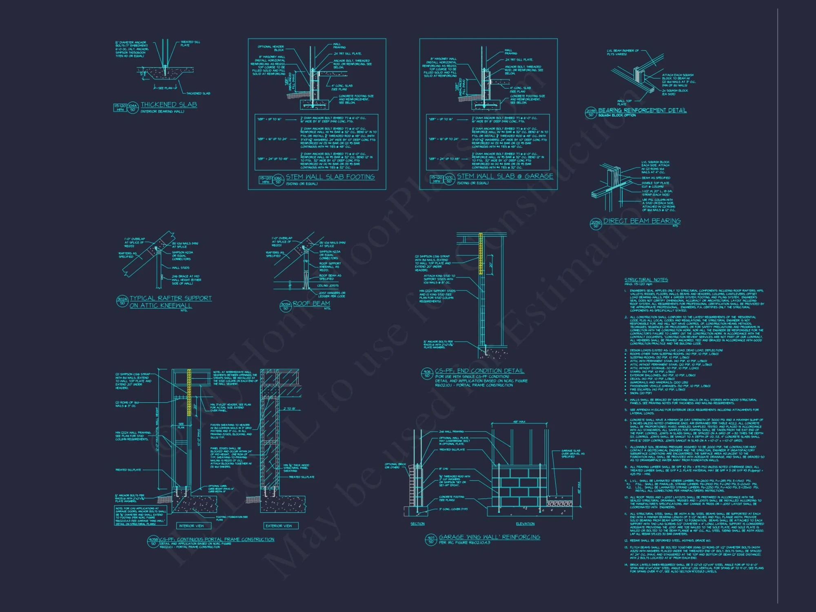20-1148 4-UNIT TOWNHOUSE PLAN -Traditional Townhome Plan – 3-Bed, 2.5-Bath, 2,000 SF
Traditional and Transitional townhouse plan with siding and brick exterior • 3 bed • 2.5 bath • 2,000 SF. Open-concept layout, covered porch, attached garage. Includes CAD+PDF + unlimited build license.
Original price was: $1,656.45.$1,134.99Current price is: $1,134.99.
999 in stock
* Please verify all details with the actual plan, as the plan takes precedence over the information shown below.
| Width | 131'-8" |
|---|---|
| Depth | 52'-10" |
| Htd SF | |
| Unhtd SF | |
| Bedrooms | |
| Bathrooms | |
| # of Floors | |
| # Garage Bays | |
| Architectural Styles | |
| Indoor Features | |
| Outdoor Features | |
| Bed and Bath Features | Bedrooms on Second Floor, Owner's Suite on Second Floor, Walk-in Closet |
| Kitchen Features | |
| Garage Features | |
| Condition | New |
| Ceiling Features | |
| Structure Type | |
| Exterior Material |
Gabrielle Mckenzie – March 14, 2025
DreamHomeSource.com license limits reuse; unlimited builds unlock long-term potential at MyHomeFloorPlans.
9 FT+ Ceilings | Affordable | Covered Front Porch | Covered Rear Porches | Family Room | Front Entry | Home Plans with Mudrooms | Kitchen Island | Modern Suburban Designs | Narrow Lot Designs | Open Floor Plan Designs | Owner’s Suite on Second Floor | Second Floor Bedroom | Small | Smooth & Conventional | Traditional | Walk-in Closet | Walk-in Pantry
Stylish Traditional Townhome Plan with Modern Transitional Detailing
Explore this elegant 4-unit townhouse design featuring classic symmetry, board and batten accents, and family-friendly layouts perfect for urban and suburban living.
This multi-family townhouse plan blends traditional craftsmanship with transitional design touches. Ideal for developers, families, or investment builders, it combines timeless curb appeal with efficient layouts and energy-smart construction.
Home Plan Overview
- Heated Living Area: Approx. 2,000 sq. ft. per unit, across two stories.
- Levels: Two full stories with well-defined living and private spaces.
- Garage: Each unit includes a 1-car attached garage with direct entry.
- Exterior Materials: Durable horizontal lap siding, board and batten detailing, and brick base trim for visual texture and long-lasting protection.
Main Floor Highlights
- Open-concept great room: Flows seamlessly between living, dining, and kitchen areas.
- Modern kitchen design: Features a large island, ample cabinetry, and optional walk-in pantry.
- Natural lighting: Generous windows enhance brightness and expand visual space.
- Covered front entry: Welcomes guests with traditional styling and practical shelter.
Upper Floor Details
- Three spacious bedrooms including a primary suite with walk-in closet and private bath.
- Two additional bedrooms share a well-sized hall bath for family or guests.
- Flexible loft area: Perfect for a home office, media nook, or kids’ play zone.
- Dedicated laundry area conveniently located upstairs.
Design Style & Architecture
This plan captures the essence of Traditional Townhouse architecture infused with Transitional flair. Board and batten vertical lines add character, while modern trim and window patterns provide balance and sophistication. Learn more about how modern builders use transitional elements at ArchDaily.
Outdoor & Community Features
- Covered front porch with stylish columns.
- Private rear patio or shared green space (depending on site configuration).
- Energy-efficient materials to support sustainable construction goals.
Included with Every Plan
- CAD + PDF Files: Ready-to-build construction documents.
- Unlimited Build License: Build as many homes as you wish with one purchase.
- Free Foundation Change: Switch between slab, crawlspace, or basement options.
- Engineering Included: Structural plans included for permitting and compliance.
- Customization Support: Modify layouts easily with our in-house design team.
Why Choose This Traditional Townhome Plan?
This plan strikes the perfect balance between classic aesthetics and functional living. From symmetrical rooflines to charming façade details, it offers a timeless presence that appeals to homeowners and developers alike. Inside, open layouts and abundant storage make it comfortable for families, while the transitional finishes provide a fresh modern touch.
Similar Plan Collections
FAQs
Can I customize this layout? Yes, our team can adjust room sizes, add garage bays, or alter exteriors to fit your site.
What’s included with purchase? CAD files, PDFs, unlimited build license, and engineering support.
Is this design good for narrow lots? Absolutely — its efficient footprint fits compact infill or suburban sites perfectly.
Does each unit have its own entrance? Yes, each unit features a private entry and garage.
Begin Building Today
Bring classic elegance and smart design to your next project with this Traditional Townhome Plan. With CAD files, engineering, and unlimited build rights included, it’s a smart, ready-to-go solution for developers or homeowners.
Download the full plan set or contact us for customization options today.
20-1148 4-UNIT TOWNHOUSE PLAN -Traditional Townhome Plan – 3-Bed, 2.5-Bath, 2,000 SF
- BOTH a PDF and CAD file (sent to the email provided/a copy of the downloadable files will be in your account here)
- PDF – Easily printable at any local print shop
- CAD Files – Delivered in AutoCAD format. Required for structural engineering and very helpful for modifications.
- Structural Engineering – Included with every plan unless not shown in the product images. Very helpful and reduces engineering time dramatically for any state. *All plans must be approved by engineer licensed in state of build*
Disclaimer
Verify dimensions, square footage, and description against product images before purchase. Currently, most attributes were extracted with AI and have not been manually reviewed.
My Home Floor Plans, Inc. does not assume liability for any deviations in the plans. All information must be confirmed by your contractor prior to construction. Dimensions govern over scale.



