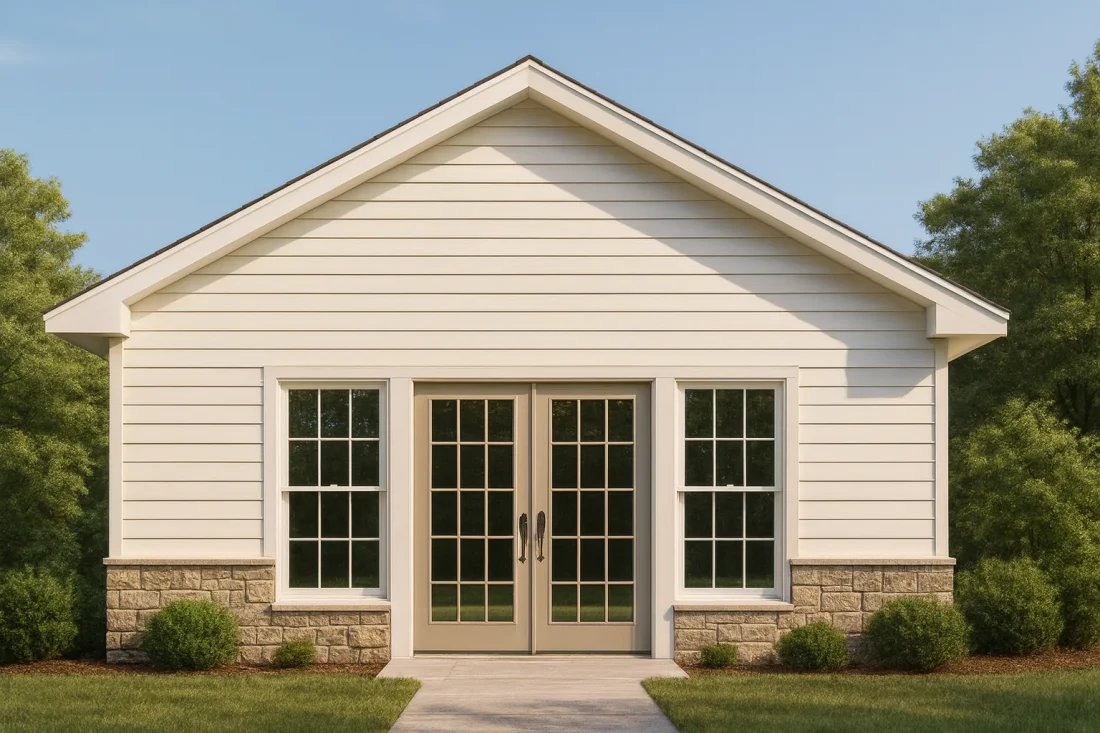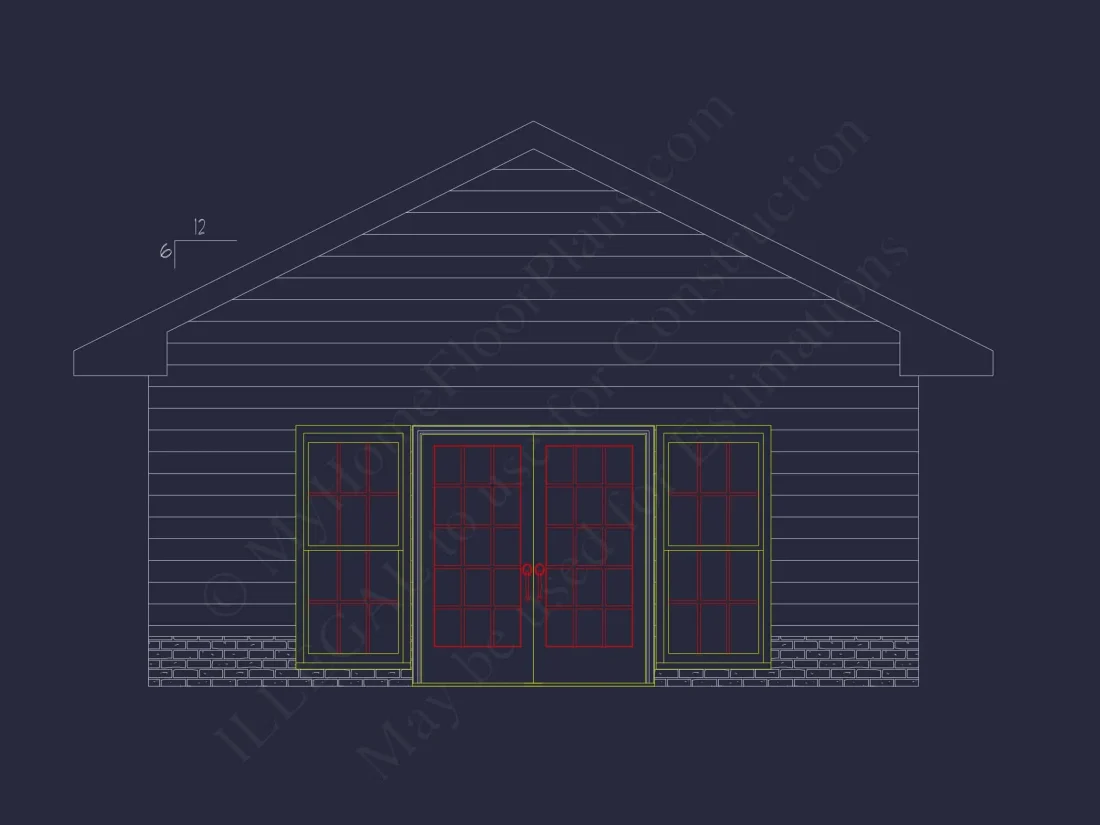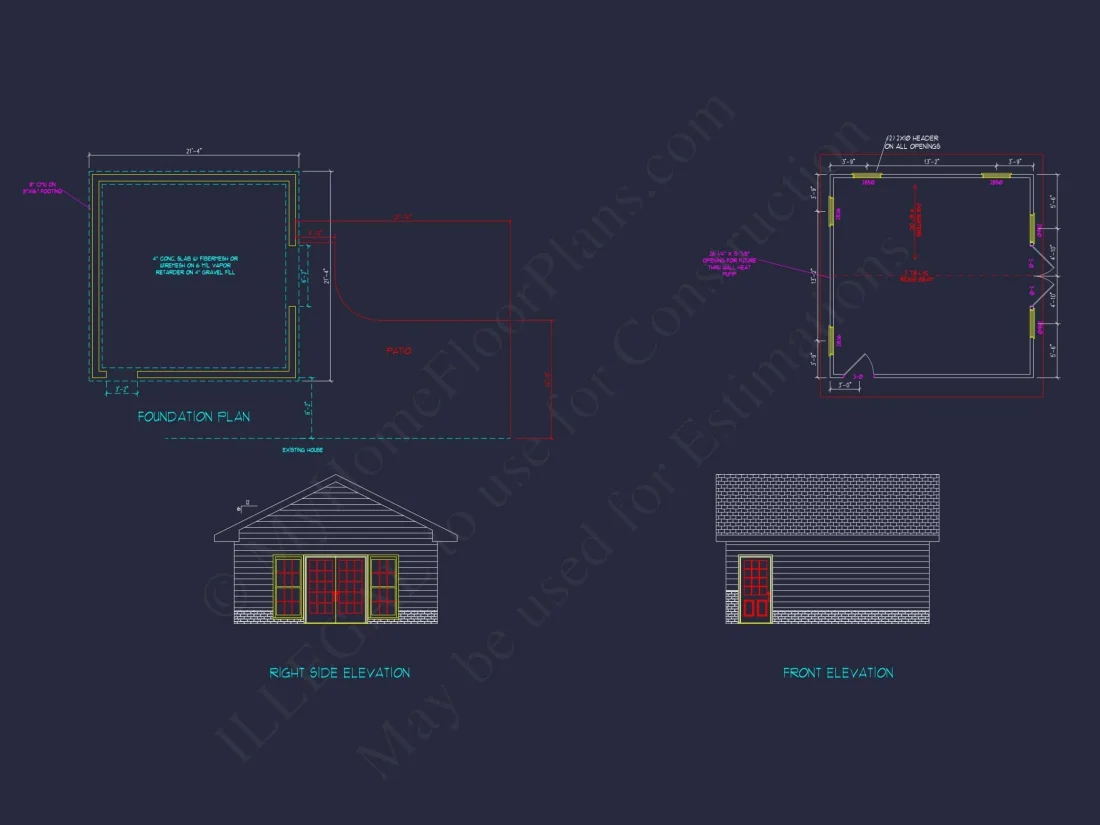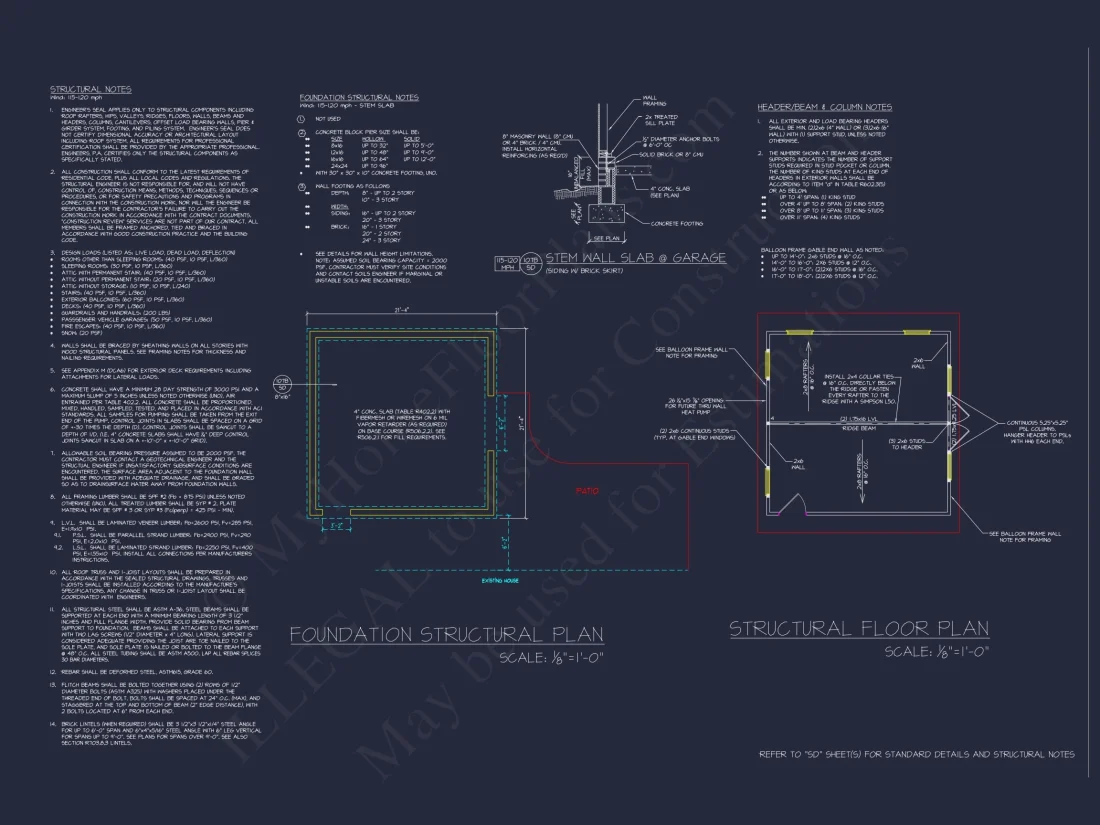20-1303 WORKSHOP PLAN – Cottage House Plan – 0-Bed, 0-Bath, 600 SF
Cottage and Cape Cod house plan with lap siding and stone exterior • 0 bed • 0 bath • 600 SF. Symmetrical façade, natural light, flexible workshop layout. Includes CAD+PDF + unlimited build license.
Original price was: $856.45.$534.99Current price is: $534.99.
999 in stock
* Please verify all details with the actual plan, as the plan takes precedence over the information shown below.
Cheryl Hernandez – July 8, 2024
Option sunroom sheet future-proofs living!
Cottage & Cape Cod Style Small Workshop Plan – Architectural Overview
This thoughtfully designed Cottage and Cape Cod–inspired workshop plan delivers classic American charm in a compact, highly functional structure. Defined by clean proportions, a symmetrical façade, and durable exterior materials, this small building is ideal for homeowners seeking a refined workshop, creative studio, maker space, or professional-grade hobby structure.
The architectural character draws from traditional cottage forms and Cape Cod simplicity, resulting in a timeless exterior that blends effortlessly with residential properties, rural land, coastal settings, and suburban lots alike.
Exterior Architecture & Material Palette
The exterior showcases horizontal lap siding, reinforcing the classic cottage aesthetic while visually widening the structure. A stone wainscot base anchors the building to the ground, adding durability, texture, and long-term protection against moisture and wear.
The centered double glass doors establish a strong focal point, flanked by evenly spaced grid-pane windows that enhance symmetry and daylighting. A simple front-facing gable roof completes the Cape Cod–influenced profile, emphasizing efficiency, balance, and clean geometry.
Interior Layout Flexibility
Inside, the open-plan workshop layout offers exceptional adaptability. With no fixed partitions, the space can easily support a wide range of uses, including:
- Woodworking or carpentry shop
- Artist or craft studio
- Makerspace or fabrication room
- Home business workspace
- Equipment storage and project area
The rectangular footprint allows for efficient workflow planning, wall-mounted storage, built-in workbenches, and optional utility upgrades such as ventilation systems or utility sinks.
Structural Efficiency & Cost-Effective Construction
This cottage-scale workshop is engineered for straightforward construction. The simple roof pitch, modest spans, and clean framing lines reduce material waste and labor costs. Builders benefit from predictable construction timelines and simplified detailing without sacrificing architectural appeal.
The stone base enhances durability while minimizing long-term maintenance, making this structure an excellent investment for both personal and professional use.
Natural Light & Energy Performance
Multiple front-facing windows introduce generous natural light, reducing reliance on artificial lighting during daytime hours. The gable roof structure allows for enhanced insulation, attic ventilation, and optional solar integration, supporting energy-efficient operation year-round.
Design Versatility
While rooted in Cottage and Cape Cod traditions, this workshop design adapts easily to different settings. Color palettes, trim accents, exterior lighting, and landscaping choices can shift the look from classic to coastal or even transitional, depending on homeowner preference.
Small-scale architectural buildings like this are frequently highlighted in design publications for their versatility and timeless appeal. For additional inspiration, explore compact structure projects featured on
ArchDaily.
Construction Advantages
- Efficient framing: Simplifies construction and reduces costs
- Durable materials: Lap siding and stone base minimize maintenance
- Compact footprint: Ideal for accessory structures and backyard placement
- Flexible use: Supports workshop, studio, or business applications
Plan Package Includes
- CAD + PDF Files: Editable plans for customization
- Unlimited Build License: Build multiple structures without extra fees
- Engineering Included: Code-compliant structural design
- Multiple Foundation Options: Slab, crawlspace, or basement
- Modification Services: Significant savings compared to competitors
Use Cases & Property Value
This Cottage and Cape Cod workshop plan enhances property functionality and long-term value. Whether positioned as a backyard workspace, creative studio, or professional shop, it delivers flexibility, charm, and dependable performance in a compact footprint.
Build with Confidence
With timeless architecture, durable materials, and a highly adaptable layout, this small workshop plan offers exceptional return on investment. Complete plan documentation, engineering, and an unlimited build license allow you to start construction with clarity and confidence.
Ready to build? This plan provides everything needed to bring a beautiful, efficient workshop to life—designed to perform today and endure for years to come.
20-1303 WORKSHOP PLAN – Cottage House Plan – 0-Bed, 0-Bath, 600 SF
- BOTH a PDF and CAD file (sent to the email provided/a copy of the downloadable files will be in your account here)
- PDF – Easily printable at any local print shop
- CAD Files – Delivered in AutoCAD format. Required for structural engineering and very helpful for modifications.
- Structural Engineering – Included with every plan unless not shown in the product images. Very helpful and reduces engineering time dramatically for any state. *All plans must be approved by engineer licensed in state of build*
Disclaimer
Verify dimensions, square footage, and description against product images before purchase. Currently, most attributes were extracted with AI and have not been manually reviewed.
My Home Floor Plans, Inc. does not assume liability for any deviations in the plans. All information must be confirmed by your contractor prior to construction. Dimensions govern over scale.






