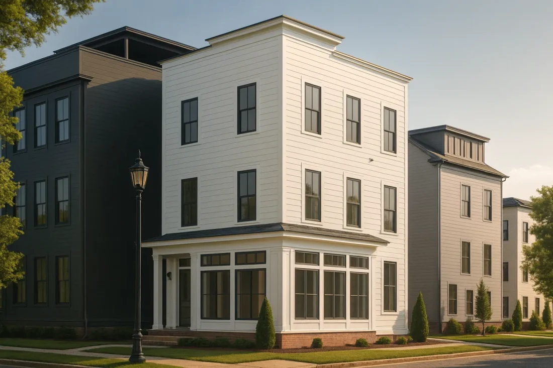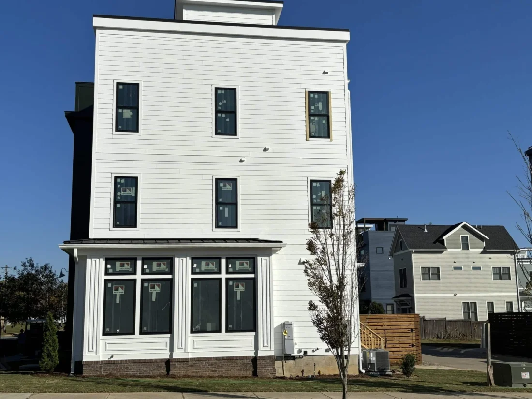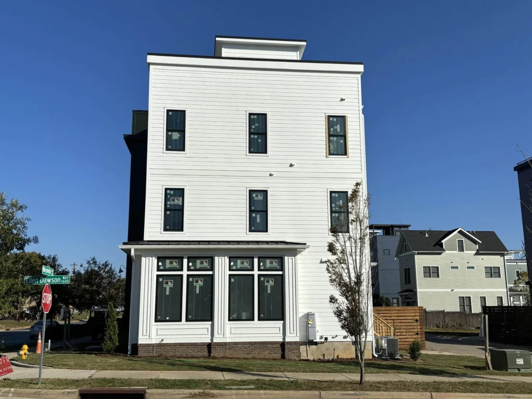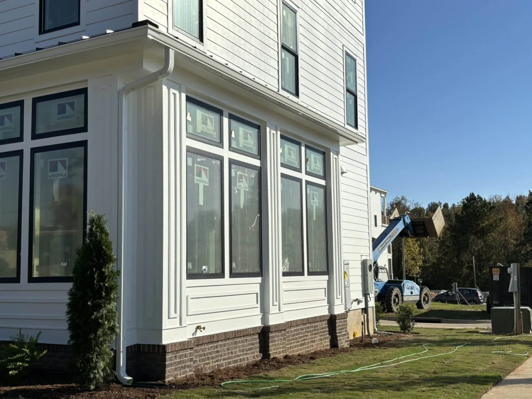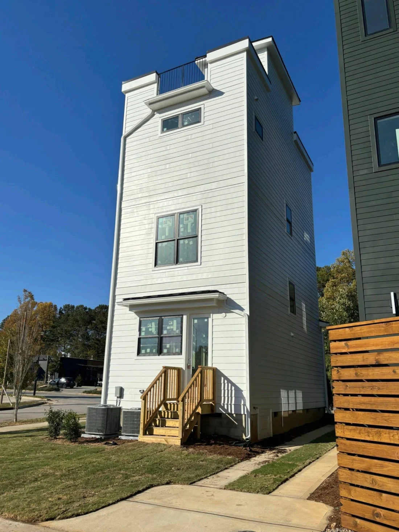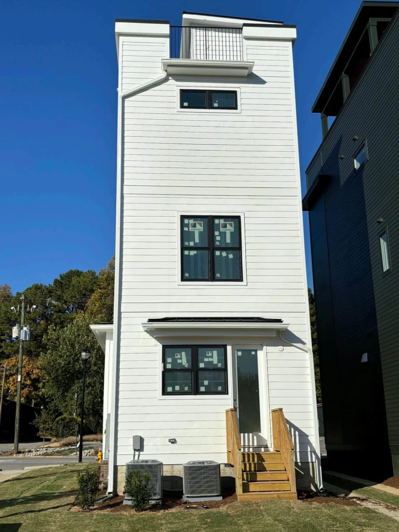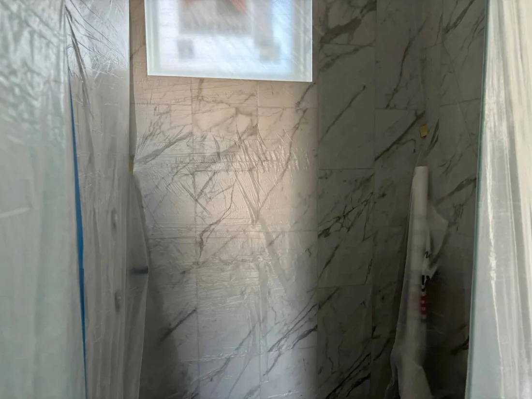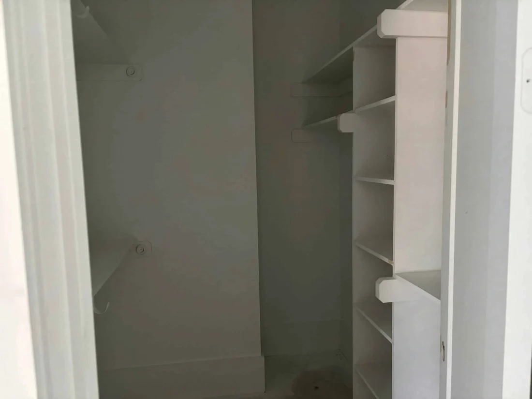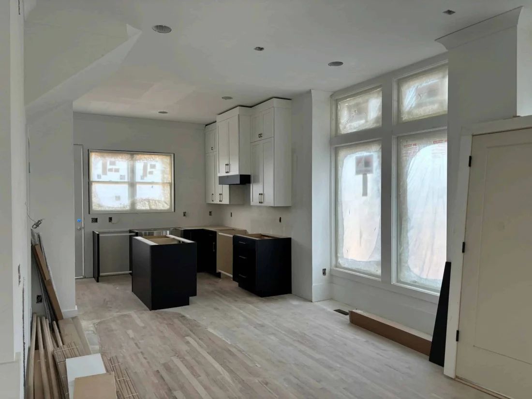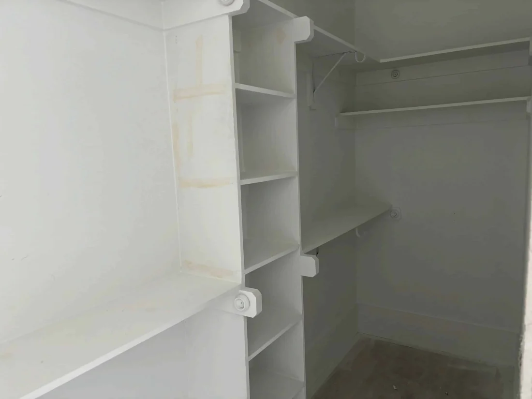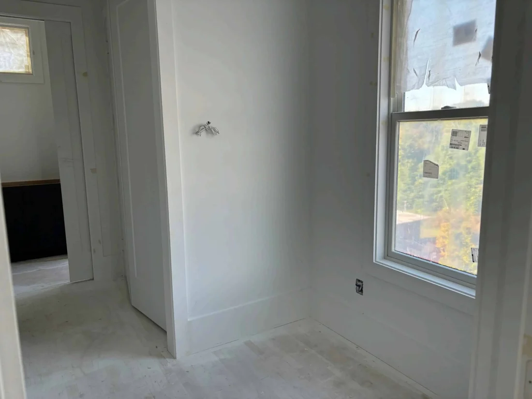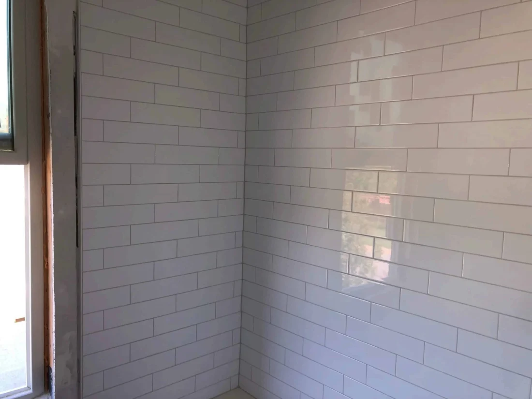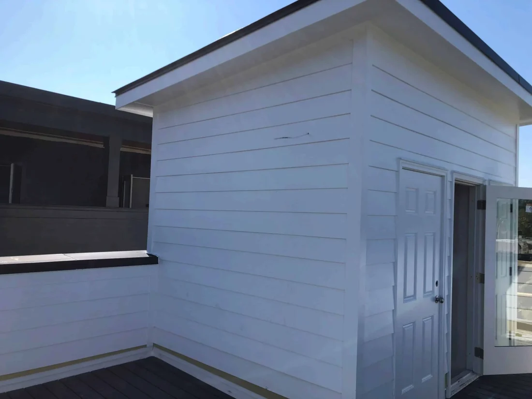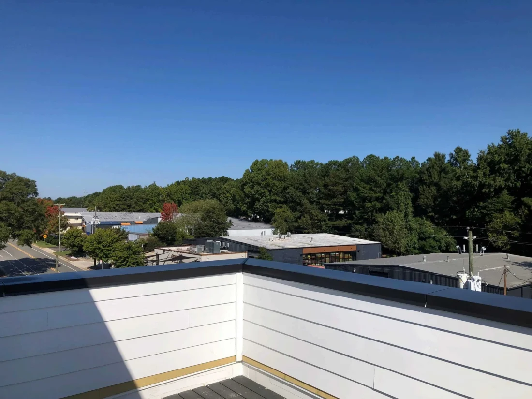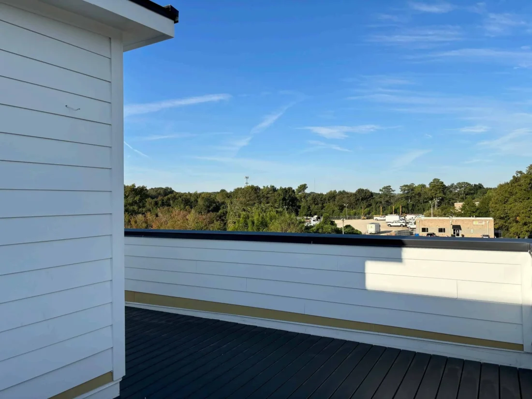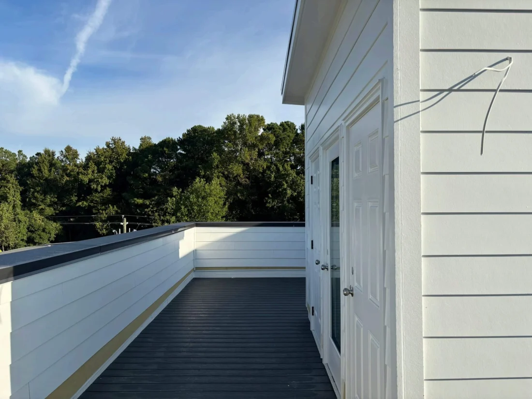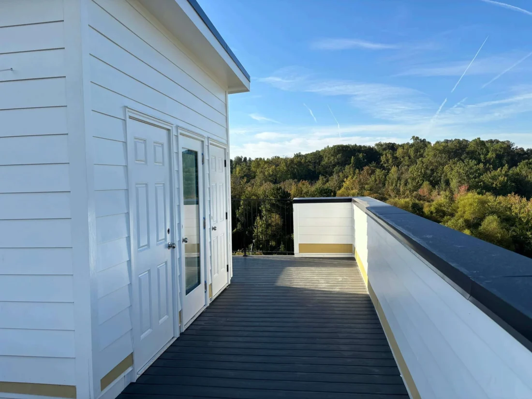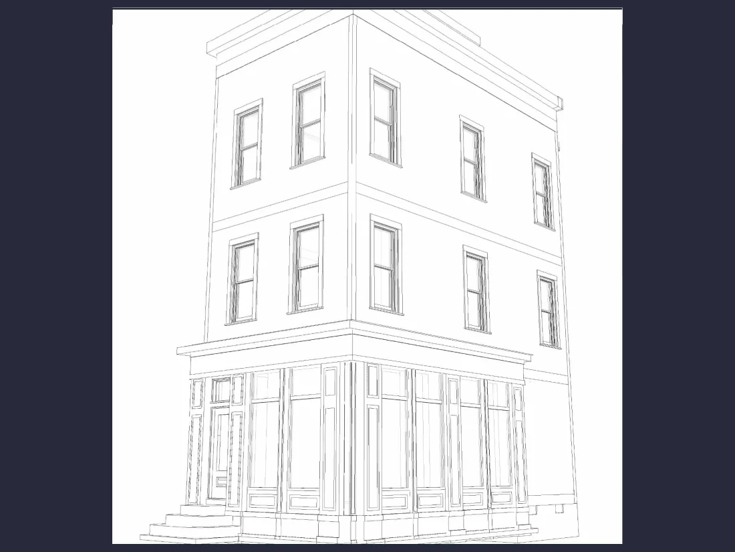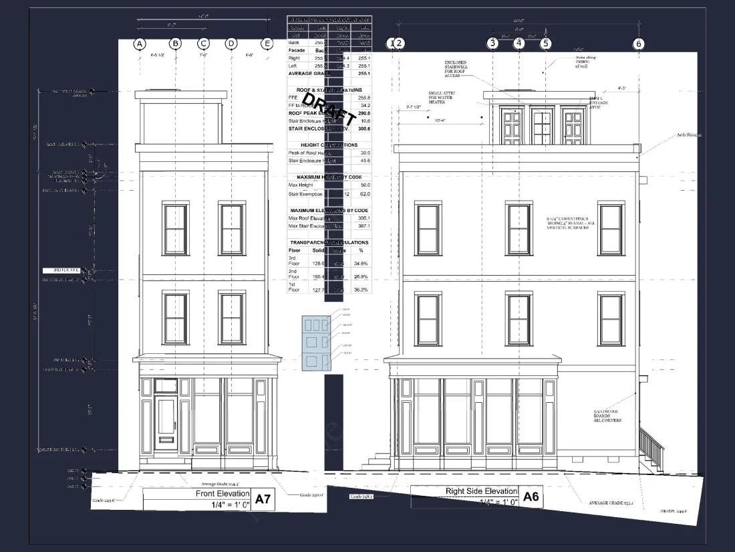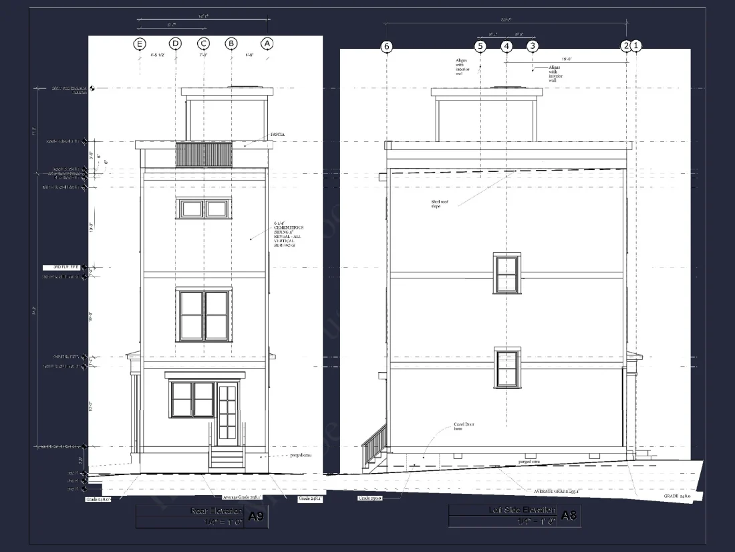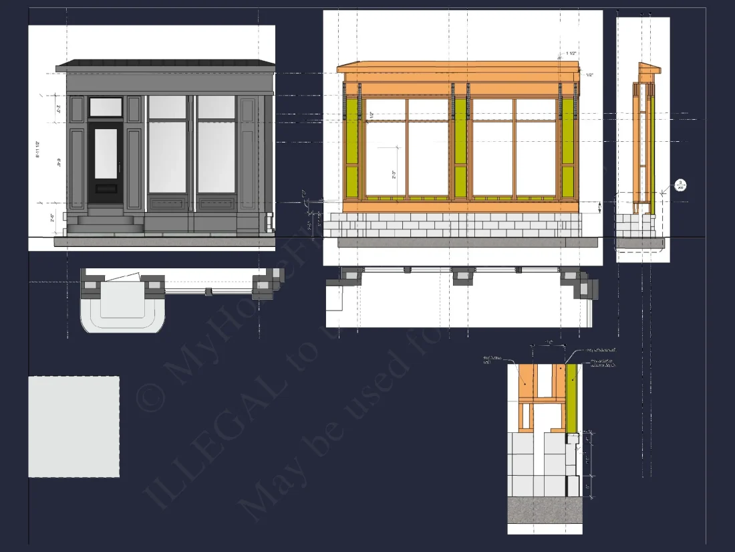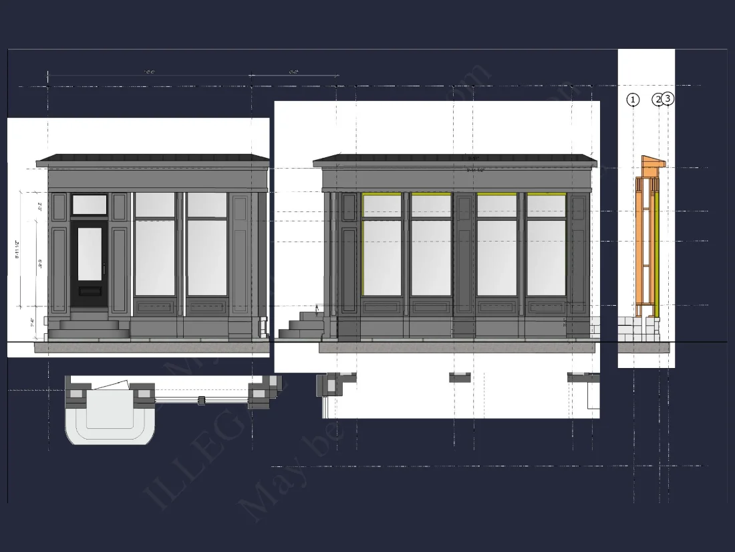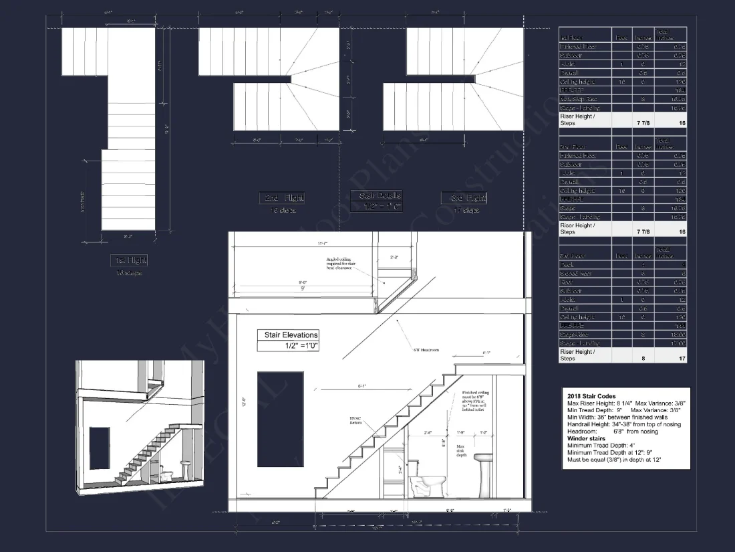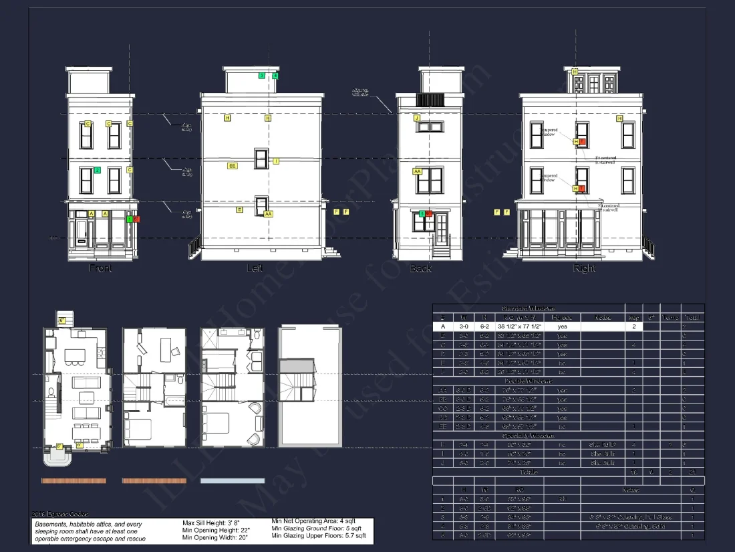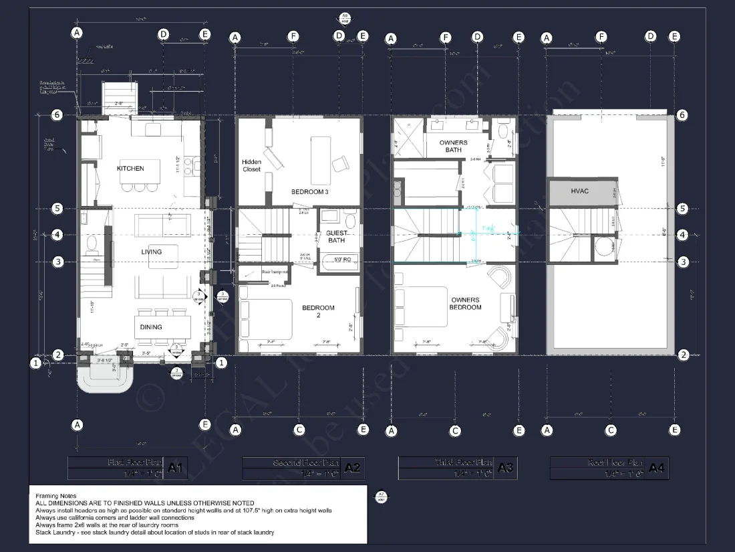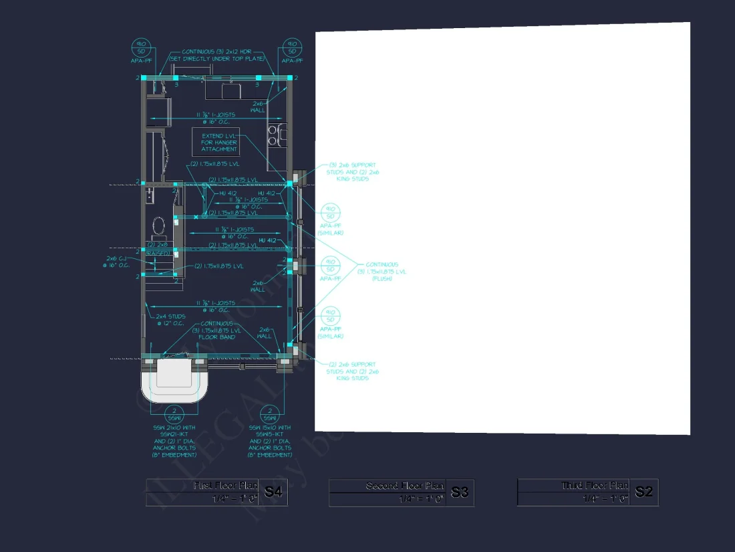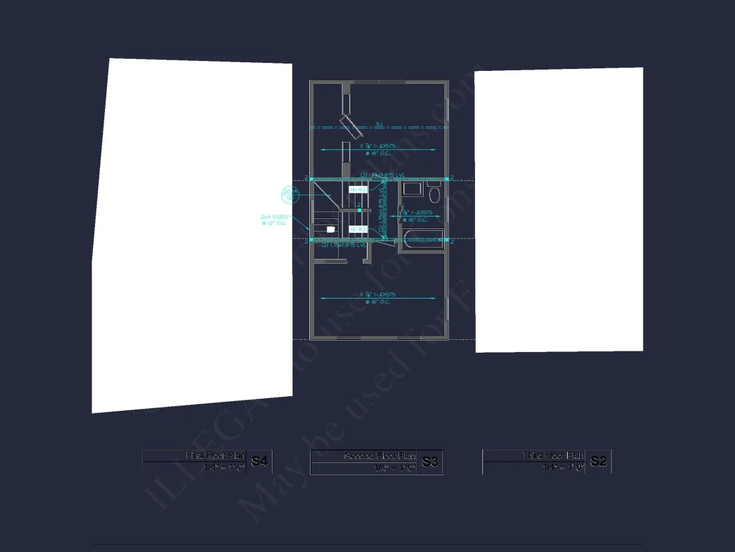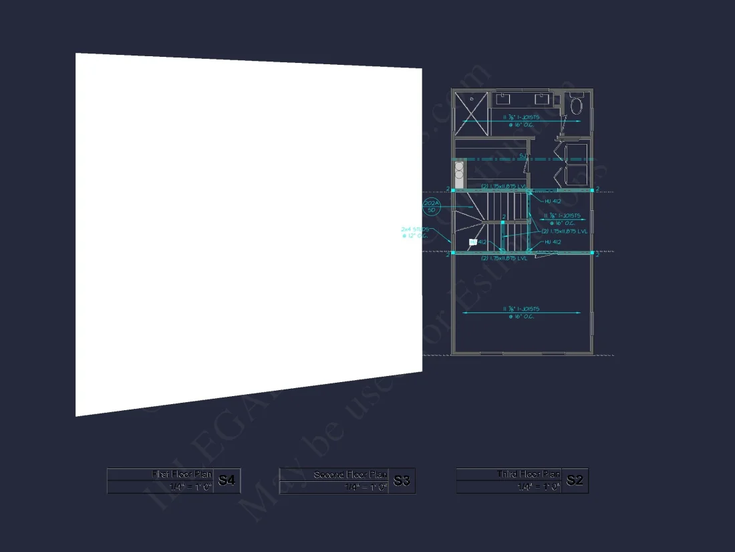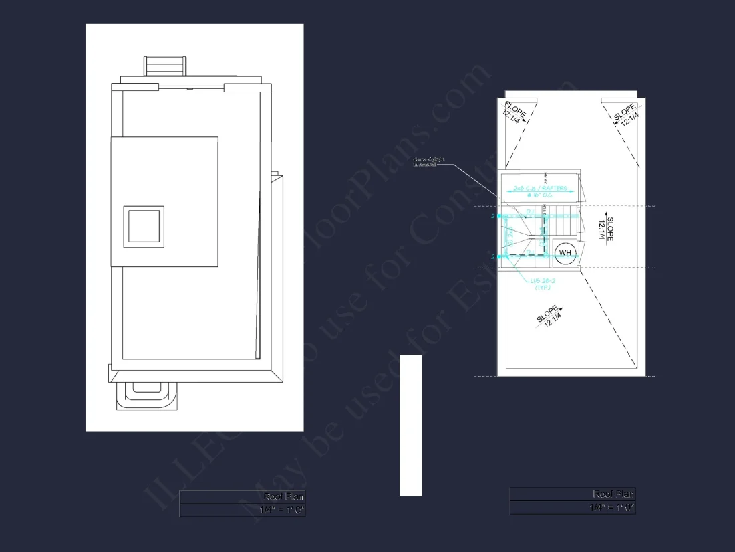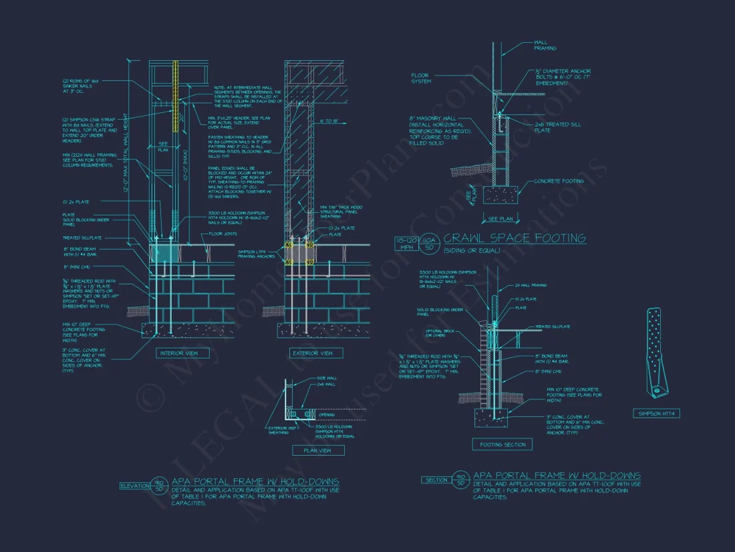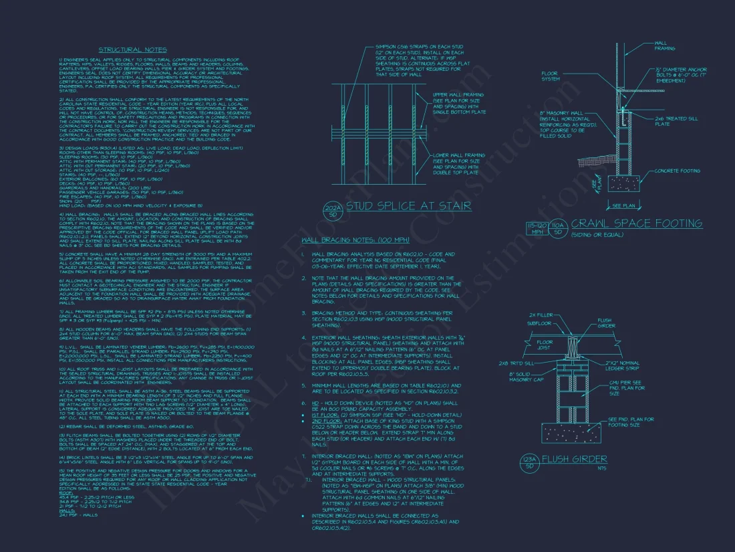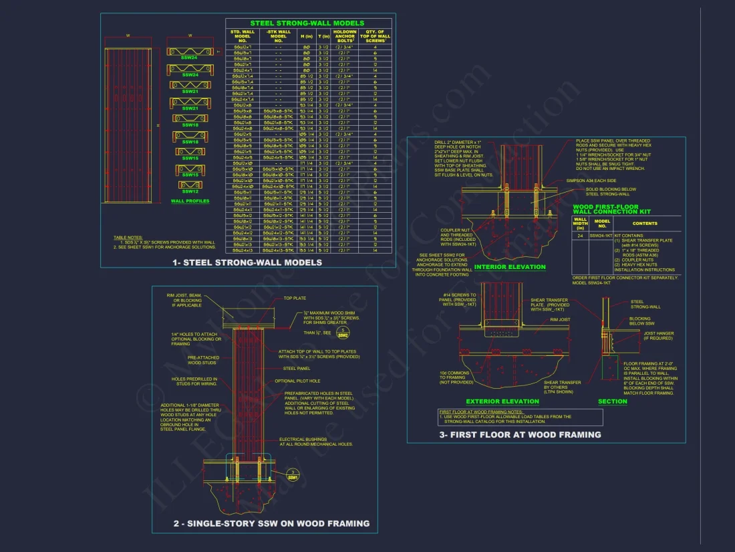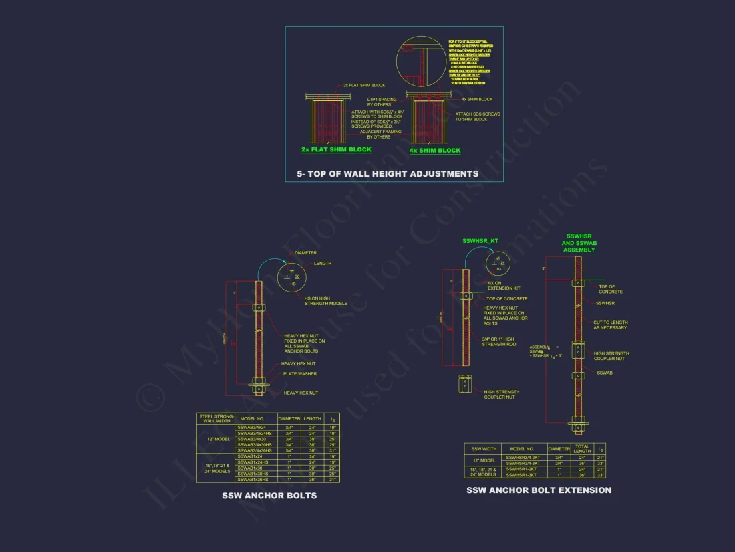20-1420 HOUSE PLAN – Urban Contemporary Home Plan – 3-Bed, 2-Bath, 1,440 SF
Urban Contemporary and Transitional house plan with siding exterior • 3 bed • 2 bath • 1,440 SF. Open floor plan, bonus room, and upstairs laundry. Includes CAD+PDF + unlimited build license.
Original price was: $2,476.45.$1,454.99Current price is: $1,454.99.
999 in stock
* Please verify all details with the actual plan, as the plan takes precedence over the information shown below.
| Architectural Styles | |
|---|---|
| Width | 16'-0" |
| Depth | 30'-0" |
| Htd SF | |
| Bedrooms | |
| Bathrooms | |
| # of Floors | |
| # Garage Bays | |
| Indoor Features | Open Floor Plan, Foyer, Living Room, Bonus Room, Upstairs Laundry Room |
| Outdoor Features | |
| Bed and Bath Features | |
| Condition | New |
| Kitchen Features | |
| Ceiling Features | |
| Structure Type | |
| Exterior Material |
Dr. Elizabeth Williams – April 22, 2024
Full-sheet previews allowed my partner and me to double-check cabinet clearances, avoiding a tight squeeze that would have required a late-game change order; transparency saved both stress and money.
9 FT+ Ceilings | Bonus Rooms | Breakfast Nook | Covered Front Porch | Foyer | Kitchen Island | Living Room | Modern Designs | Modern Suburban Designs | Narrow Lot Designs | Open Floor Plan Designs | Owner's Suite on Third Floor | Second Floor Bedroom | Small | Transitional | Upstairs Laundry Room | Walk-in Closet
Urban Contemporary Narrow Lot 3-Story House Plan with Bonus Room and Open Layout
Experience modern living with this 3-story Urban Contemporary home featuring 1,440 heated square feet, open-concept interiors, and flexible urban design crafted for today’s narrow lots.
This Urban Contemporary home plan combines sophisticated city styling with efficient use of space. Perfect for urban infill developments or tight-lot neighborhoods, this three-level design balances privacy, flexibility, and architectural simplicity. With vertical living at its core, it’s built for modern families who appreciate both style and substance.
Main Features of This Home Design
- Three-Story Design: Compact footprint ideal for narrow urban lots.
- Heated Living Space: 1,440 square feet across 3 efficient floors.
- Bedrooms: 3 total, including a luxurious Owner Suite with ensuite bath.
- Bathrooms: 2 full baths offering comfort and privacy.
- Bonus Room: Ideal for office, playroom, or creative studio.
Open Floor Plan & Interior Flow
The first floor welcomes you into a light-filled open layout connecting the living room, dining area, and kitchen. Expansive windows amplify natural light while clean-lined trim and modern finishes create an inviting ambiance. The kitchen island doubles as both a prep zone and casual dining space, perfect for hosting or daily meals.
Second & Third Floor Features
- Second Floor: Two secondary bedrooms share a full bathroom and easy access to laundry.
- Third Floor: A private Owner Suite with walk-in closet and ensuite bath creates a relaxing retreat.
- Laundry: Conveniently located upstairs for easy access from all bedrooms.
Exterior Design & Materials
The exterior showcases sleek horizontal lap siding in contrasting tones that highlight the building’s verticality and clean geometry. Simple trim, rectangular windows, and a modest front porch entry define its contemporary edge. This design blends seamlessly with urban streetscapes while maintaining a warm residential character.
Outdoor & Lot Efficiency
Despite its narrow footprint, this plan maximizes every inch of space. A covered front porch offers an inviting entry, while low-maintenance landscaping complements city life. Optional detached garage or alley parking configurations provide added flexibility for tight-lot sites.
Architectural Style: Urban Contemporary
Rooted in minimalism and geometric form, Urban Contemporary design emphasizes function and vertical flow. This home’s architecture draws on transitional influences—balancing modern simplicity with classic proportions—to fit comfortably in both new urban communities and established neighborhoods. For architectural inspiration, see ArchDaily’s collection of small modern homes.
Why Homeowners Love This Plan
- Compact and efficient for urban environments
- Stylish modern aesthetic with functional design
- Ideal for narrow lots, investors, and small families
- Customizable layouts and affordable modification options
What’s Included
- Editable CAD + PDF construction files
- Unlimited build license for multiple builds
- Free foundation type change (slab, crawl, or basement)
- Structural engineering stamped for your state
- Preview drawings before purchase for confidence
Related Plan Collections
FAQs
Can I modify this plan? Yes, easily. Add a garage, expand the kitchen, or adjust layouts with our in-house design team.
What’s included in the plan package? CAD, PDFs, engineering, and a full unlimited build license.
Is this design good for narrow lots? Absolutely—its 16-foot width makes it perfect for compact infill developments.
Does it include energy-efficient design options? Yes, it supports sustainable upgrades such as spray foam insulation and solar-ready roofing.
Start Your Build Today
Whether you’re an investor, developer, or homeowner, this Urban Contemporary Narrow Lot Plan delivers high-end design within a modest footprint. Order today and receive instant downloads plus editable CAD files.
Ready to start your project? Visit MyHomeFloorPlans.com to explore more designs and bring your dream home to life.
20-1420 HOUSE PLAN – Urban Contemporary Home Plan – 3-Bed, 2-Bath, 1,440 SF
- BOTH a PDF and CAD file (sent to the email provided/a copy of the downloadable files will be in your account here)
- PDF – Easily printable at any local print shop
- CAD Files – Delivered in AutoCAD format. Required for structural engineering and very helpful for modifications.
- Structural Engineering – Included with every plan unless not shown in the product images. Very helpful and reduces engineering time dramatically for any state. *All plans must be approved by engineer licensed in state of build*
Disclaimer
Verify dimensions, square footage, and description against product images before purchase. Currently, most attributes were extracted with AI and have not been manually reviewed.
My Home Floor Plans, Inc. does not assume liability for any deviations in the plans. All information must be confirmed by your contractor prior to construction. Dimensions govern over scale.



