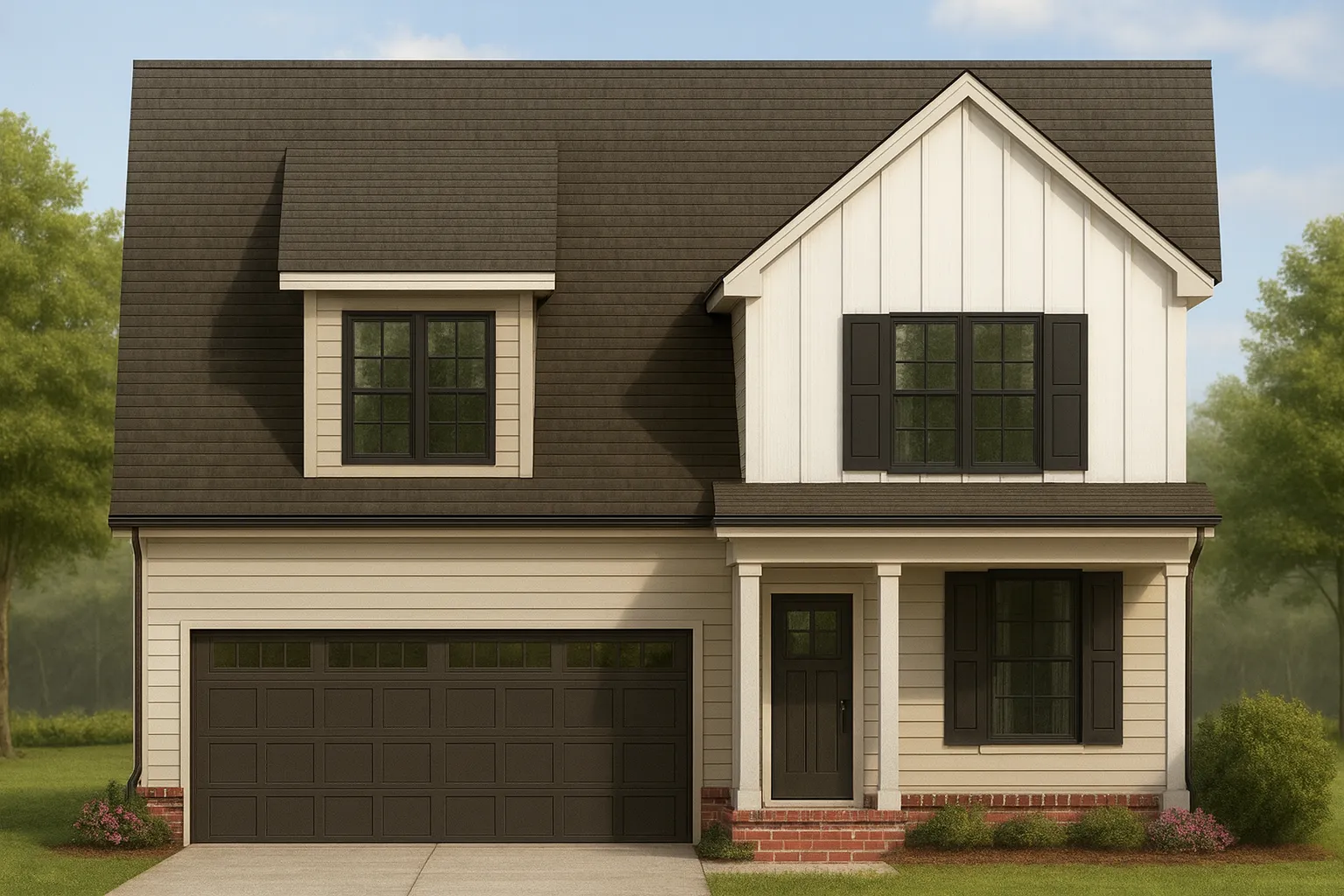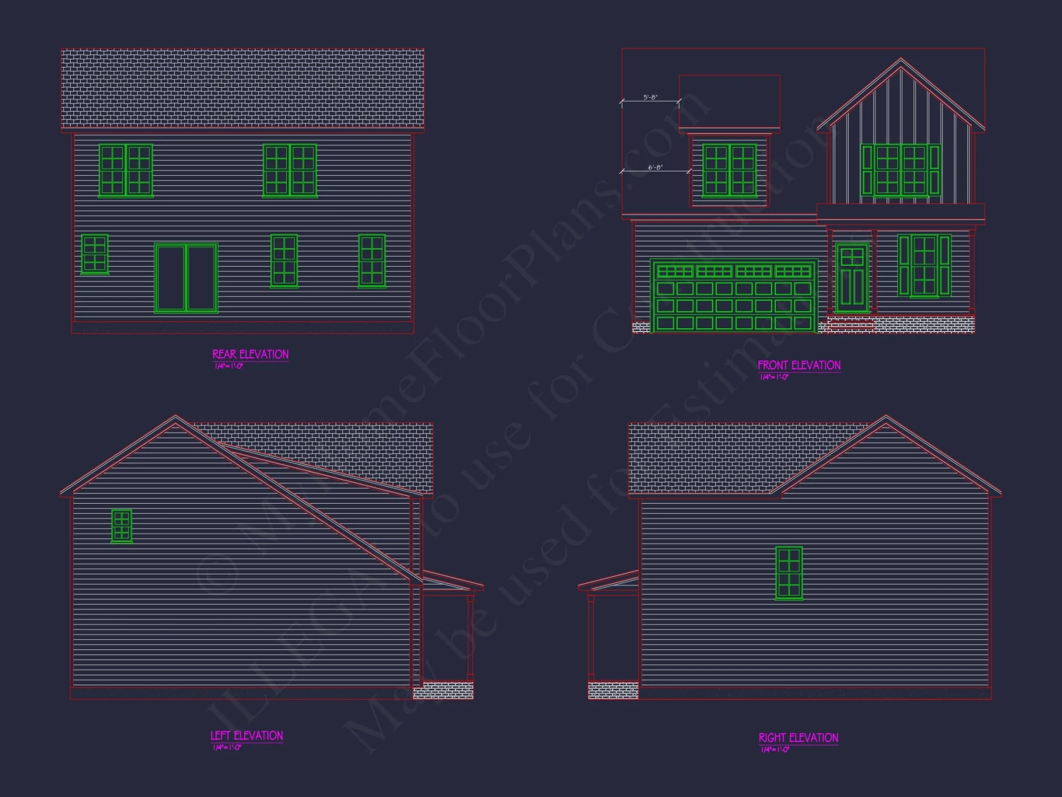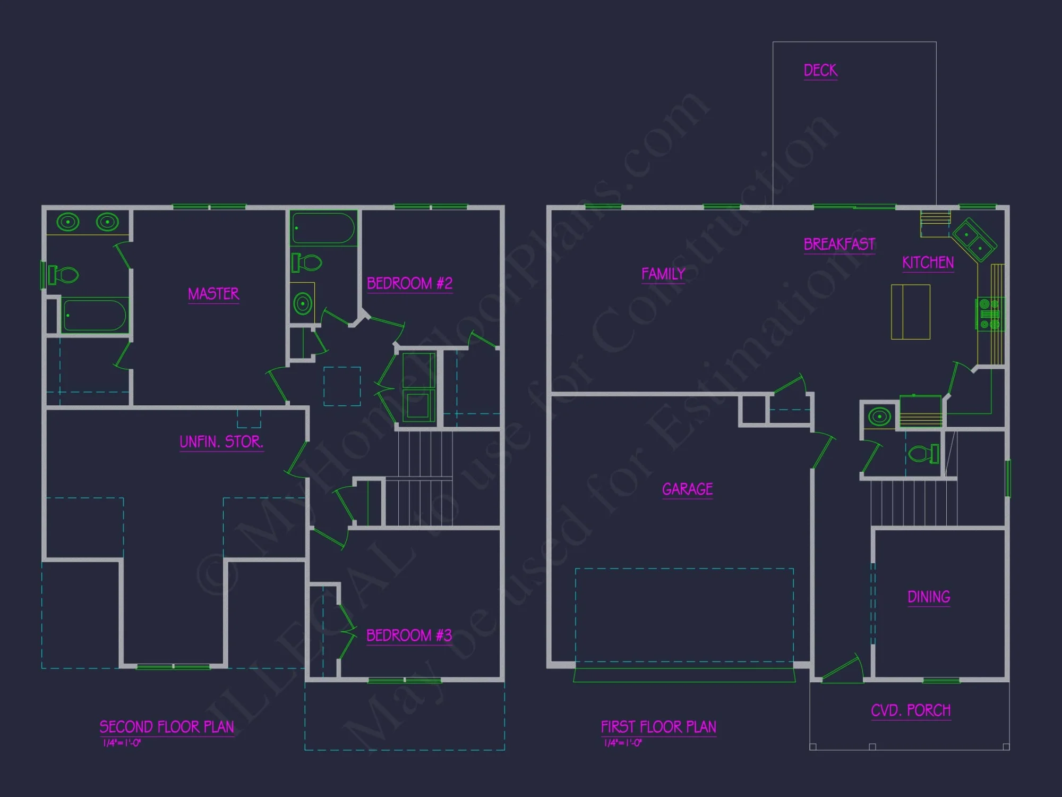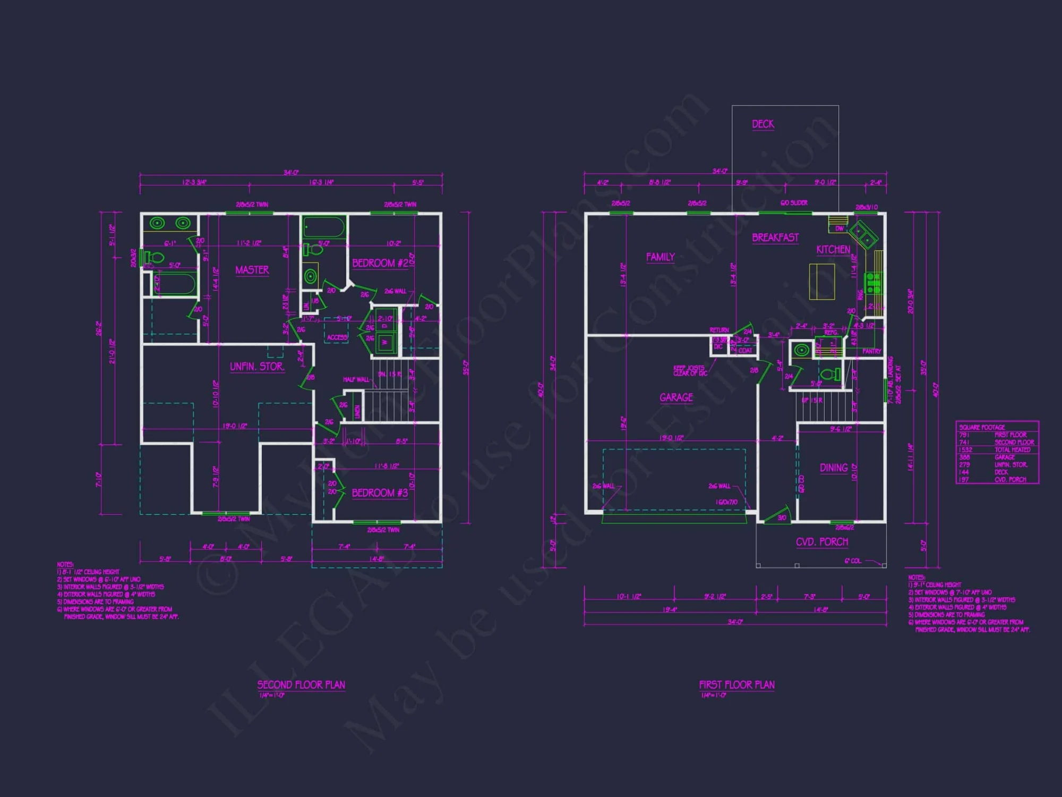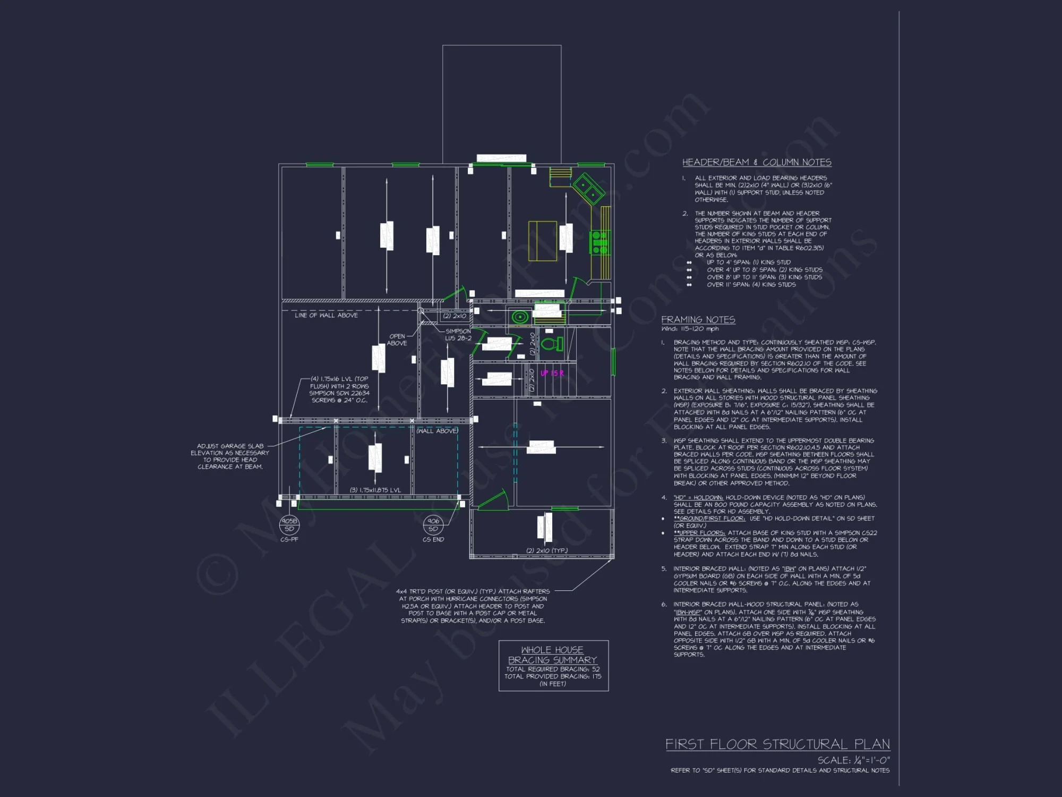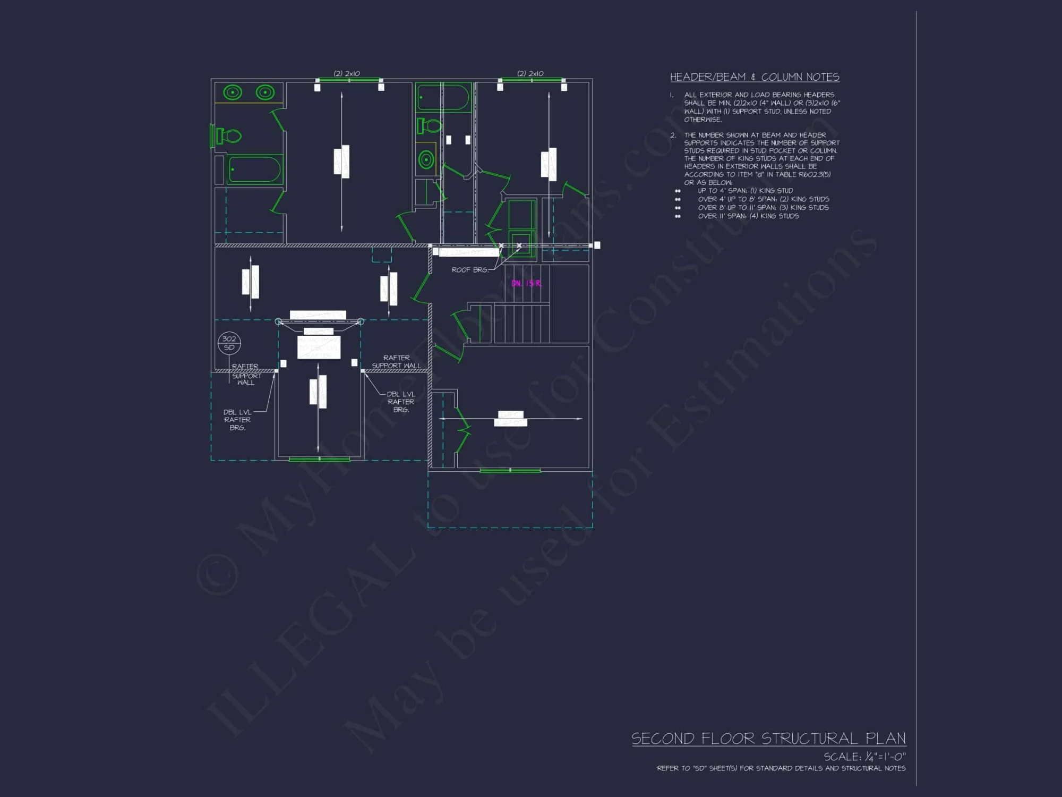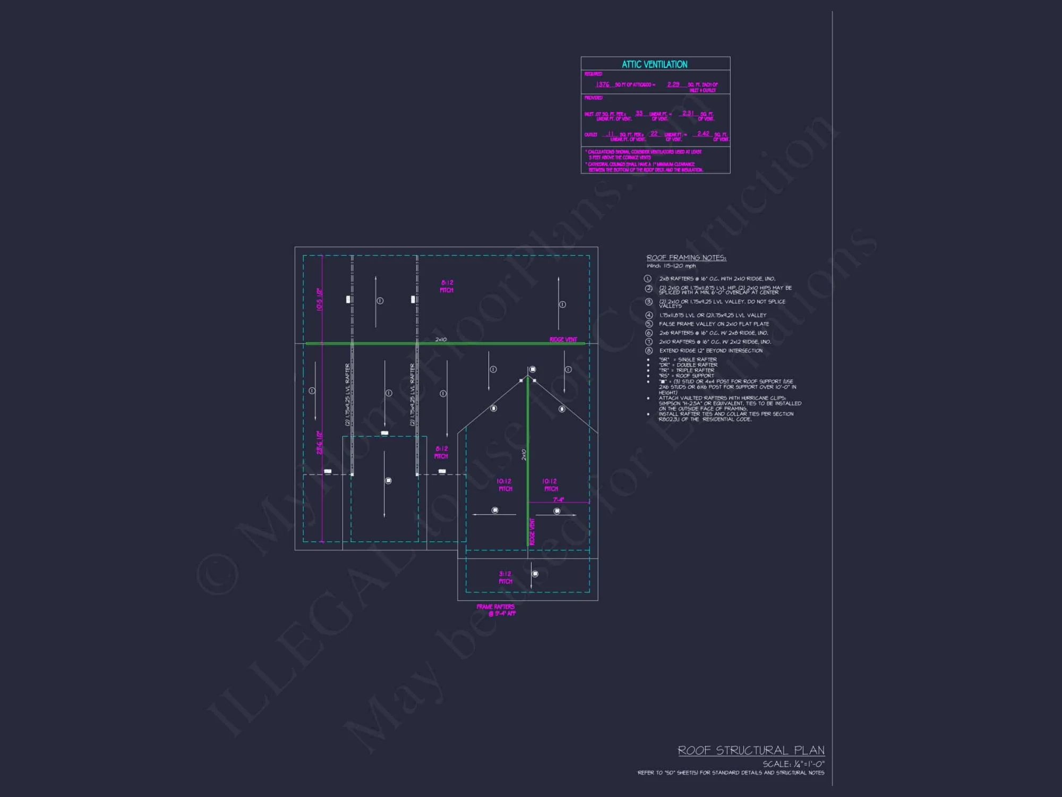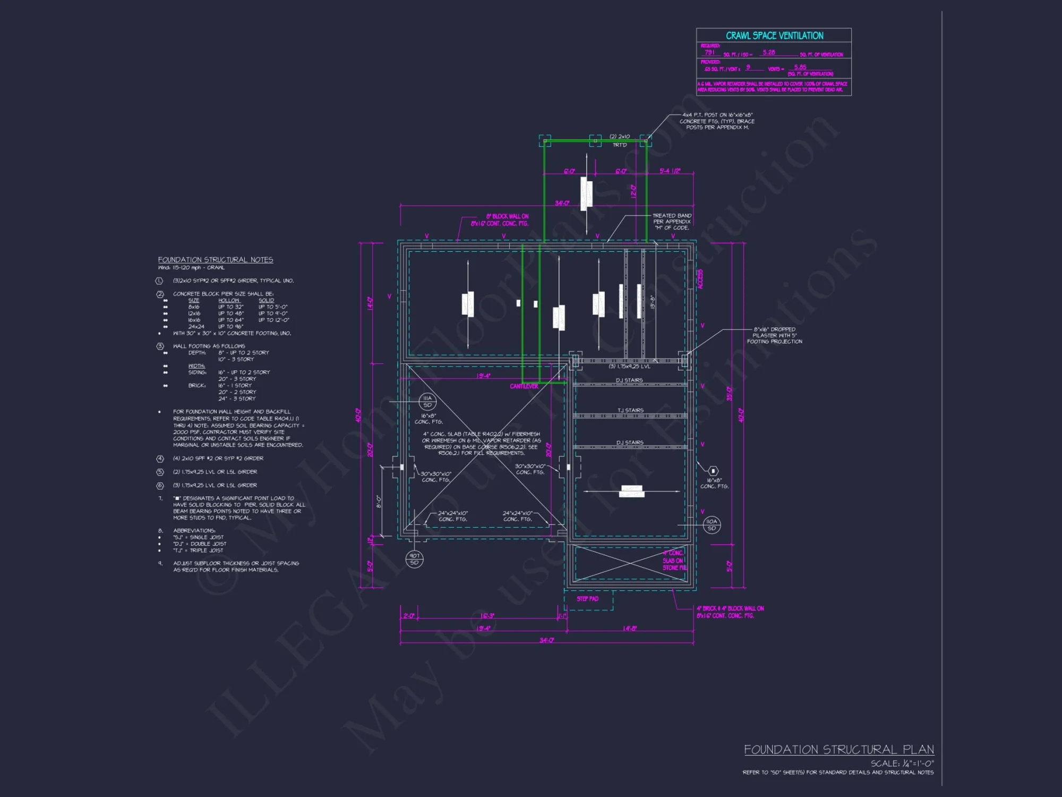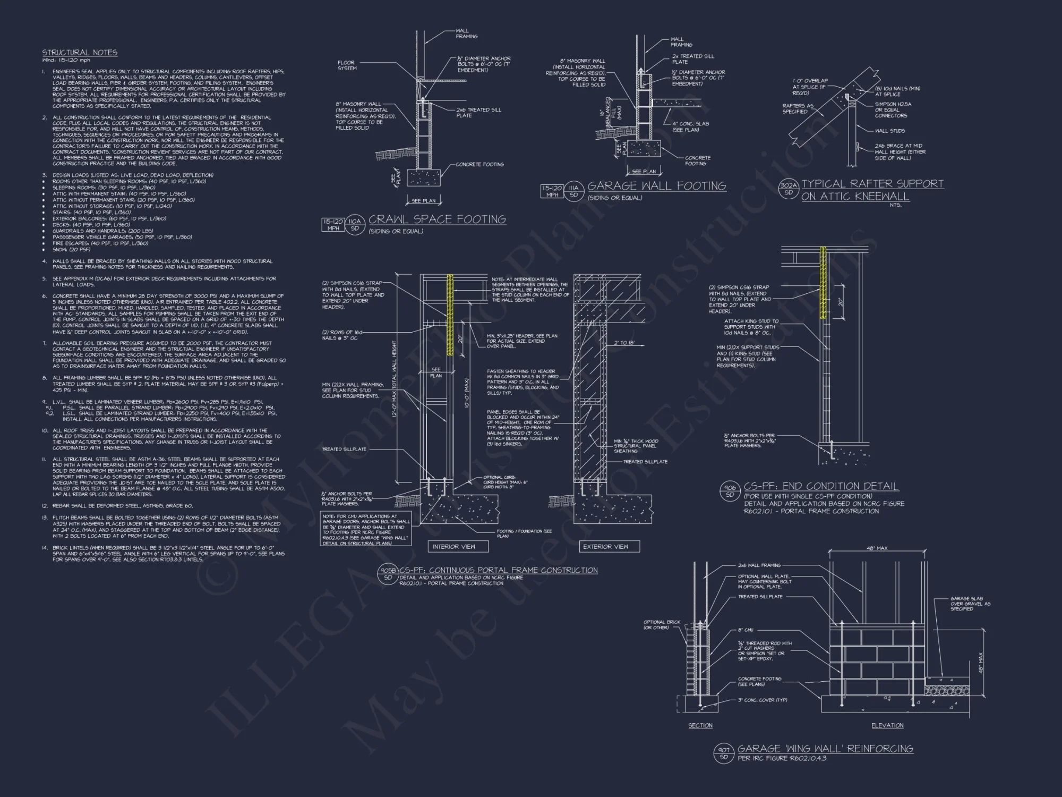20-1709 HOUSE PLAN – Modern Farmhouse Home Plan – 3-Bed, 2.5-Bath, 2,150 SF
Modern Farmhouse and Traditional Suburban house plan with board and batten + siding exterior • 3 bed • 2.5 bath • 2,150 SF. Open-concept layout, front porch, 2-car garage. Includes CAD+PDF + unlimited build license.
Original price was: $1,656.45.$1,134.99Current price is: $1,134.99.
999 in stock
* Please verify all details with the actual plan, as the plan takes precedence over the information shown below.
| Width | 34'-0" |
|---|---|
| Depth | 40'-0" |
| Htd SF | |
| Unhtd SF | |
| Bedrooms | |
| Bathrooms | |
| # of Floors | |
| # Garage Bays | |
| Architectural Styles | |
| Indoor Features | |
| Outdoor Features | |
| Bed and Bath Features | Bedrooms on Second Floor, Owner's Suite on Second Floor, Jack and Jill Bathroom, Walk-in Closet |
| Kitchen Features | |
| Garage Features | |
| Condition | New |
| Ceiling Features | |
| Structure Type | |
| Exterior Material |
Susan Hendricks – July 9, 2025
Open-concept floor plan felt airy and bright; friends loved the flow.
9 FT+ Ceilings | Attics | Breakfast Nook | Covered Front Porch | Deck | Dining Room | Family Room | Front Entry | Jack and Jill | Kitchen Island | Medium | Modern Suburban Designs | Narrow Lot Designs | Open Floor Plan Designs | Owner’s Suite on Second Floor | Second Floor Bedroom | Traditional | Walk-in Closet
Modern Farmhouse Home Plan – 3-Bed, 2.5-Bath, 2,150 Heated Sq. Ft.
Classic meets contemporary in this beautifully designed Modern Farmhouse featuring board and batten siding, black windows, and a welcoming covered porch—perfect for suburban living.
This thoughtfully designed Modern Farmhouse plan delivers charm, efficiency, and timeless architecture. With 2,150 heated square feet across two stories, this home balances open-concept comfort with refined traditional appeal. Its combination of vertical board and batten and horizontal siding offers texture and contrast, while black window trim and brick foundation details provide sophisticated curb appeal.
Home Overview
- Heated Living Area: 2,150 sq. ft.
- Stories: 2
- Bedrooms: 3
- Bathrooms: 2.5
- Garage: 2-car front entry
Exterior Design & Materials
The exterior combines board and batten siding on the gable with horizontal lap siding on the lower facade for a cohesive and modernized farmhouse aesthetic. Black window casings, a dark roofline, and subtle brick accents on the foundation create contrast and depth. The covered porch enhances both curb appeal and livability—ideal for greeting guests or relaxing outdoors.
Main Floor Highlights
- Open floor plan integrates living, kitchen, and dining areas seamlessly.
- Large kitchen island perfect for entertaining or casual meals.
- Fireplace-centered living room adds warmth and charm.
- Front porch and rear patio for outdoor living flexibility.
- Dedicated mudroom connecting garage and kitchen entry for daily convenience.
Upper Floor Features
- Primary suite includes walk-in closet, dual sinks, and walk-in shower.
- Two secondary bedrooms share a full hall bath.
- Laundry room conveniently located upstairs for ease of access.
Interior Design Elements
This home blends cozy farmhouse warmth with modern functionality. The open-concept layout is illuminated by natural light from oversized windows. Interior finishes may include shiplap walls, wood flooring, quartz countertops, and matte black fixtures. Vaulted ceilings in key spaces further enhance spaciousness and style.
Energy Efficiency & Modern Amenities
- Energy-efficient windows and insulation for year-round comfort.
- Smart home wiring available for lighting, climate, and security systems.
- Optional solar-ready roofing for sustainable energy savings.
Outdoor Living & Curb Appeal
The wide covered front porch pairs beautifully with brick steps and wooden columns for a modern farmhouse touch. A rear patio or deck offers additional space for outdoor dining and gatherings. This layout fits comfortably on suburban lots while maintaining an inviting, rural aesthetic.
Construction & Plan Options
- Available foundations: slab, crawlspace, or basement.
- Plans come in editable CAD + PDF formats for easy customization.
- Unlimited build license included with purchase.
- Complies with current residential building codes.
Why Choose This Modern Farmhouse Plan
- Balanced blend of farmhouse charm and modern efficiency.
- Ideal for narrow suburban lots or rural developments.
- Comfortable family layout with private upstairs living quarters.
- Durable exterior materials for long-term appeal and easy maintenance.
Design Inspiration & Resources
This design draws inspiration from timeless American farmhouses reimagined for modern life. Explore more Modern Farmhouse plans or view expert design tips at Houzz and Fine Homebuilding.
Included Benefits
- Full CAD + PDF set for modifications and permitting.
- Unlimited build license for flexibility.
- Free structural engineering review available upon request.
- Foundation type customization at no additional cost.
Start Building Your Dream Farmhouse
Whether you’re drawn to the clean lines of a contemporary home or the warmth of traditional detailing, this Modern Farmhouse plan offers both. Contact our team for plan customization, foundation adjustments, or local code compliance support. Start your journey toward building a timeless home that combines comfort, efficiency, and classic design.
20-1709 HOUSE PLAN – Modern Farmhouse Home Plan – 3-Bed, 2.5-Bath, 2,150 SF
- BOTH a PDF and CAD file (sent to the email provided/a copy of the downloadable files will be in your account here)
- PDF – Easily printable at any local print shop
- CAD Files – Delivered in AutoCAD format. Required for structural engineering and very helpful for modifications.
- Structural Engineering – Included with every plan unless not shown in the product images. Very helpful and reduces engineering time dramatically for any state. *All plans must be approved by engineer licensed in state of build*
Disclaimer
Verify dimensions, square footage, and description against product images before purchase. Currently, most attributes were extracted with AI and have not been manually reviewed.
My Home Floor Plans, Inc. does not assume liability for any deviations in the plans. All information must be confirmed by your contractor prior to construction. Dimensions govern over scale.



