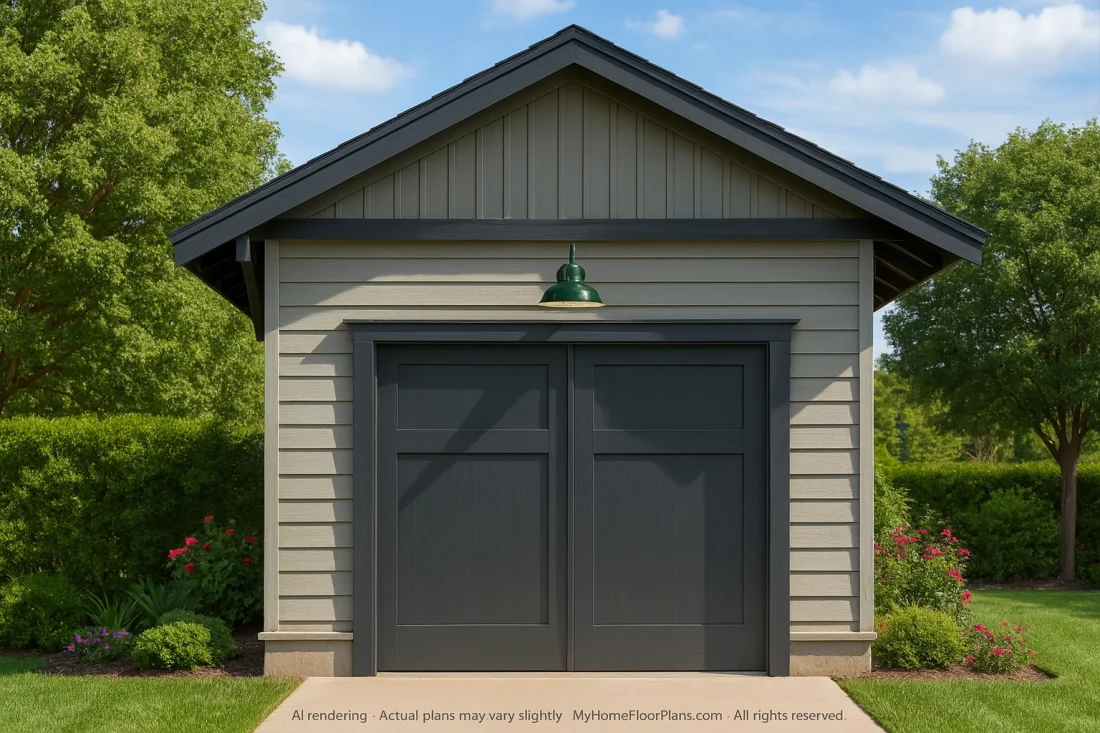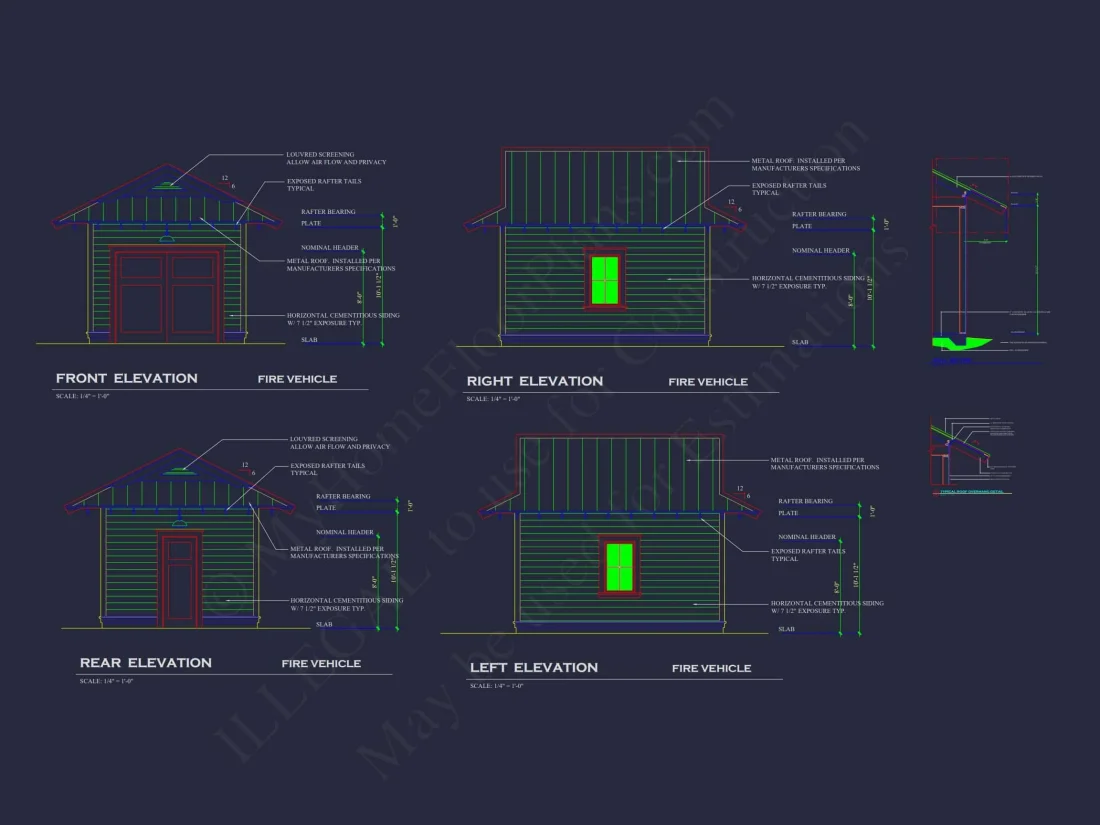20-1718 EMS GARAGE PLAN – Modern Farmhouse Home Plan – 0-Bed, 0-Bath, 480 SF
Modern Farmhouse and New American house plan with horizontal lap siding exterior • 0 bed • 0 bath • 480 SF. Single-car garage, gable roof, classic proportions. Includes CAD+PDF + unlimited build license.
Original price was: $856.45.$534.99Current price is: $534.99.
999 in stock
* Please verify all details with the actual plan, as the plan takes precedence over the information shown below.
| Width | 13'-6" |
|---|---|
| Depth | 18'-0" |
| Bedrooms | |
| Bathrooms | |
| # of Floors | |
| # Garage Bays | |
| Indoor Features | |
| Condition | New |
| Outdoor Features | |
| Garage Features | |
| Ceiling Features | |
| Structure Type | |
| Exterior Material |
Brian Berry – May 16, 2024
Legible dimensions at any scale!
Modern Farmhouse Single-Car Garage Plan
A timeless detached garage design blending Modern Farmhouse character with clean New American proportions.
This thoughtfully designed single-car garage plan captures the enduring appeal of the
Modern Farmhouse style while incorporating the balanced detailing and versatility of
New American / Transitional architecture. Compact yet visually refined, this structure is ideal
for homeowners seeking a detached garage that enhances curb appeal without overpowering the primary residence.
With its symmetrical gable roof, understated trim, and durable exterior materials, this garage fits effortlessly
into suburban neighborhoods, rural properties, and estate-style lots alike. The design emphasizes clean lines,
functional simplicity, and construction efficiency—hallmarks of modern farmhouse architecture.
Architectural Style & Visual Identity
The architectural language of this garage is rooted in Modern Farmhouse design principles. A centered gable roof,
simple massing, and restrained ornamentation give the structure a timeless presence. The absence of unnecessary
detailing allows the materials and proportions to take center stage, resulting in a garage that feels both
classic and contemporary.
New American influences are visible in the balanced façade, symmetrical door placement, and adaptable scale.
This makes the plan compatible with a wide range of primary home styles, including traditional suburban homes,
transitional farmhouses, and modern country residences.
Exterior Materials & Construction
The exterior is finished with horizontal lap siding, a defining feature of Modern Farmhouse
architecture. This siding choice delivers both visual warmth and long-term durability, whether constructed
with wood, engineered wood, or fiber-cement materials.
- Horizontal lap siding for a clean, timeless exterior
- Front-facing gable roof for classic farmhouse character
- Carriage-style garage doors for visual depth and charm
- Neutral color palette adaptable to any region or HOA
Horizontal siding enhances the perceived width of the structure, making the garage feel grounded and stable.
This material also pairs well with modern paint palettes, black or bronze hardware, and contrasting trim colors.
Garage Layout & Interior Functionality
Inside, the garage is designed for maximum usability within a compact footprint. The open interior allows
homeowners to comfortably park a standard vehicle while still accommodating storage needs for tools, lawn
equipment, or recreational gear.
- Single-car bay with efficient clearance
- Unobstructed interior for flexible storage or workshop use
- Simple framing for cost-effective construction
The layout is particularly well-suited for narrow lots, backyard access, or secondary structures located
behind a primary home. Builders and homeowners alike appreciate the straightforward framing and predictable
construction costs.
Site Placement & Lot Compatibility
This Modern Farmhouse garage plan adapts well to a variety of site conditions. Whether placed at the rear of
a suburban lot, along an alley, or as part of a larger estate layout, its clean proportions ensure it complements
surrounding architecture rather than competing with it.
Ideal placement scenarios include:
- Detached backyard garages
- Side-yard or alley-loaded configurations
- Accessory structures on rural or acreage lots
- Future ADU conversion planning
Modern Farmhouse Appeal & Market Demand
Modern Farmhouse remains one of the most in-demand architectural styles across the United States. Its blend of
traditional familiarity and modern restraint appeals to a wide demographic of homeowners, making this garage
a smart long-term investment.
According to residential design trends frequently highlighted by
Fine Homebuilding,
simple forms, durable materials, and adaptable structures continue to define high-performing residential projects.
This garage plan reflects those principles at every level.
Construction Efficiency & Builder Benefits
From a construction standpoint, this plan is designed to reduce complexity while maintaining architectural quality.
The straightforward roof geometry minimizes waste, simplifies framing, and accelerates build timelines.
- Standard framing techniques
- Efficient roof design for lower labor costs
- Minimal exterior transitions for weather resistance
These efficiencies make the garage suitable for both custom builders and homeowners working with local contractors.
The plan’s clarity also supports easier permitting in many jurisdictions.
Included With Your Plan Package
- CAD + PDF Construction Files
- Unlimited Build License
- Structural Engineering Included
- Foundation options available upon request
- Lower modification costs compared to custom drafting
These inclusions provide exceptional value, especially for builders planning multiple projects or homeowners
considering future expansions or conversions.
Flexible Use Cases
While designed primarily as a single-car garage, this structure supports a variety of alternative uses with
minimal modification:
- Workshop or hobby space
- Garden and equipment storage
- Motorcycle or ATV parking
- Future studio or guest suite conversion
The Modern Farmhouse exterior ensures that regardless of interior use, the building remains visually cohesive
with the rest of the property.
Long-Term Value & Design Longevity
A well-designed detached garage contributes more than utility—it enhances property value and visual appeal.
This Modern Farmhouse garage plan is designed to age gracefully, maintaining relevance as architectural trends
evolve.
Its balanced proportions, durable materials, and adaptable form ensure it remains an asset for decades, whether
used strictly for storage or adapted to future lifestyle needs.
Frequently Asked Questions
Can this garage be converted into an ADU?
Yes. With appropriate modifications and local approvals, the structure can be adapted into a small guest suite
or studio.
Is this plan suitable for cold or hot climates?
Absolutely. Material selections and insulation strategies can be adjusted to suit regional climate requirements.
Does the plan include engineering?
Yes. Structural engineering is included to support code compliance and streamline permitting.
Can the exterior materials be customized?
Yes. Lap siding, trim profiles, and door styles can all be adjusted using the provided CAD files.
Build With Confidence
This Modern Farmhouse single-car garage plan offers the perfect balance of style, efficiency, and long-term value.
Whether you’re enhancing an existing home or planning a new build, this design delivers dependable performance
and timeless curb appeal.
Start your project with a plan designed to last.
20-1718 EMS GARAGE PLAN – Modern Farmhouse Home Plan – 0-Bed, 0-Bath, 480 SF
- BOTH a PDF and CAD file (sent to the email provided/a copy of the downloadable files will be in your account here)
- PDF – Easily printable at any local print shop
- CAD Files – Delivered in AutoCAD format. Required for structural engineering and very helpful for modifications.
- Structural Engineering – Included with every plan unless not shown in the product images. Very helpful and reduces engineering time dramatically for any state. *All plans must be approved by engineer licensed in state of build*
Disclaimer
Verify dimensions, square footage, and description against product images before purchase. Currently, most attributes were extracted with AI and have not been manually reviewed.
My Home Floor Plans, Inc. does not assume liability for any deviations in the plans. All information must be confirmed by your contractor prior to construction. Dimensions govern over scale.







