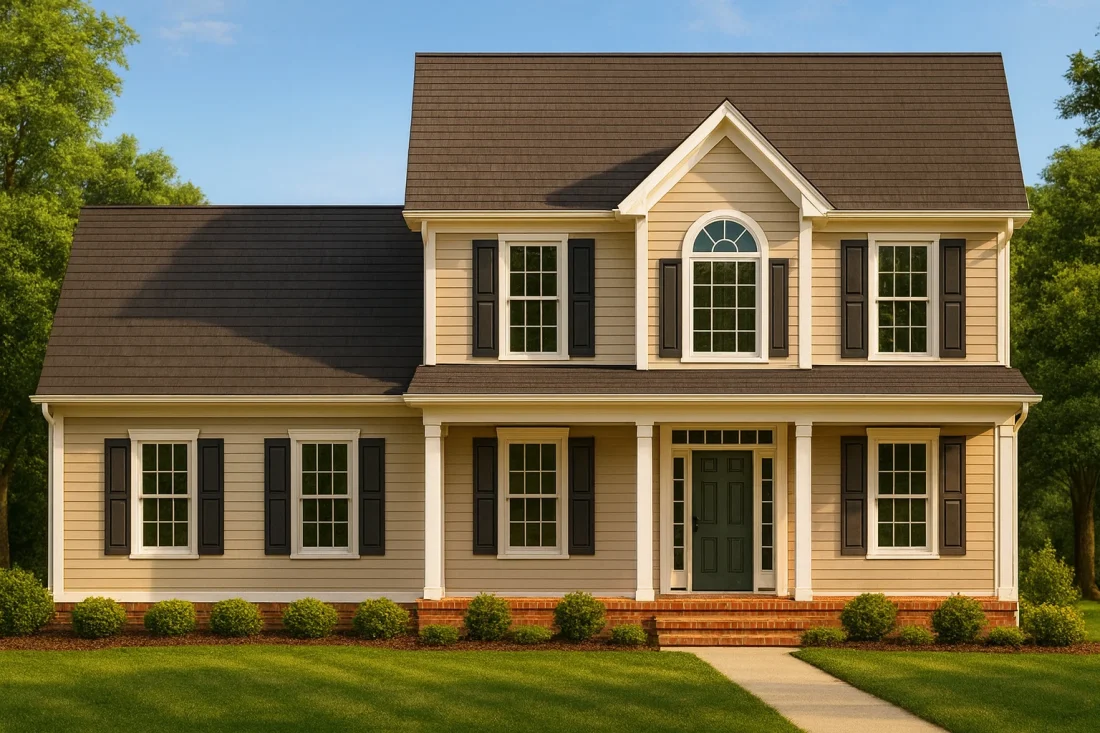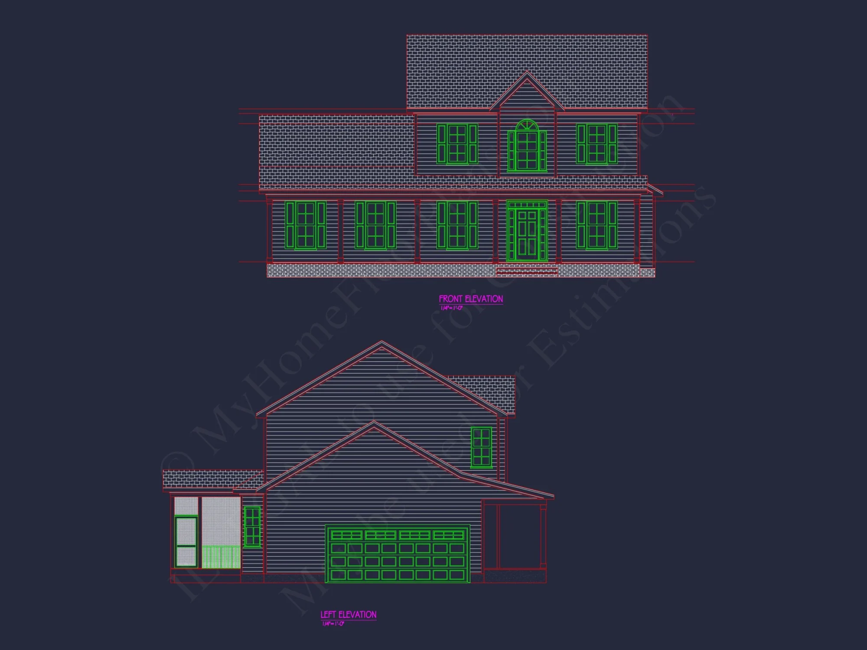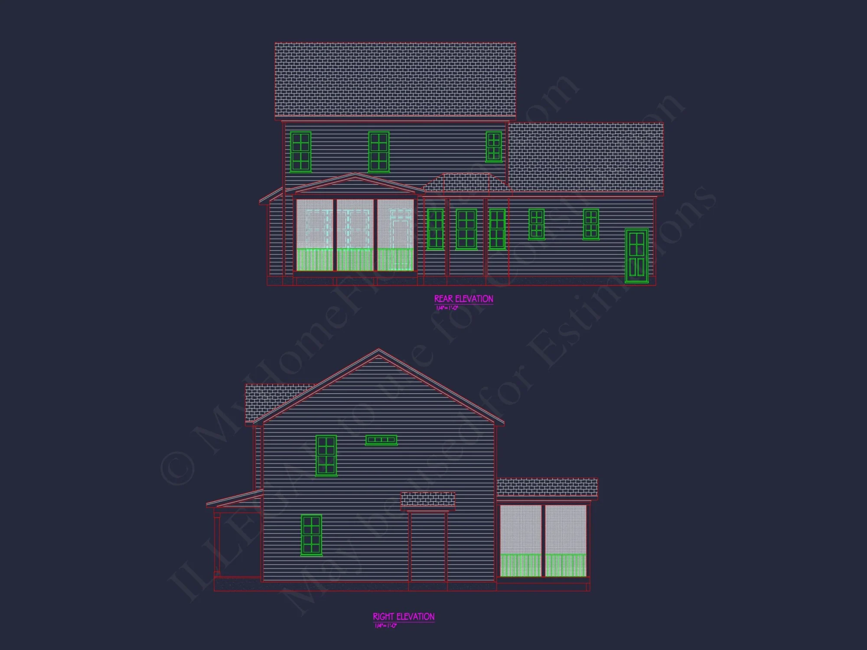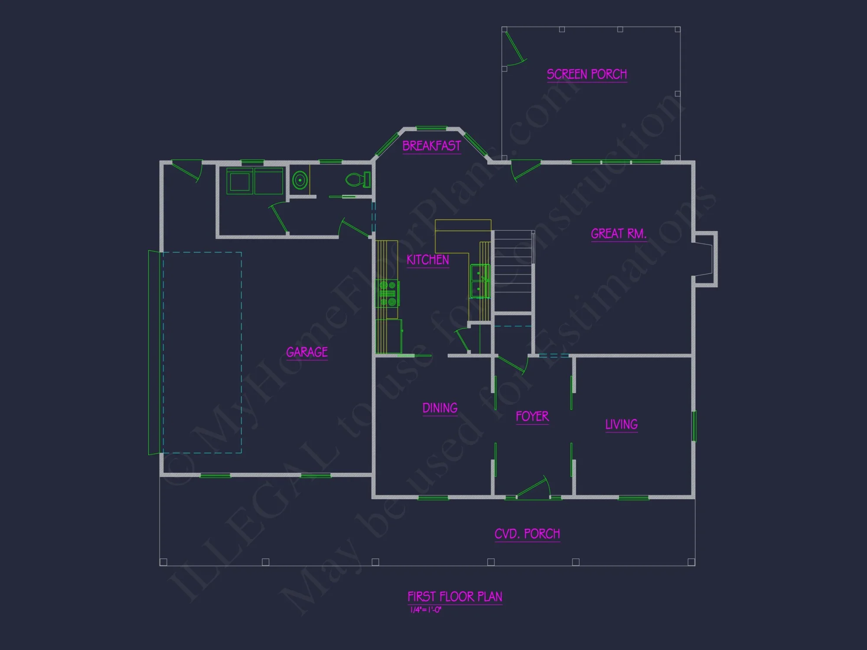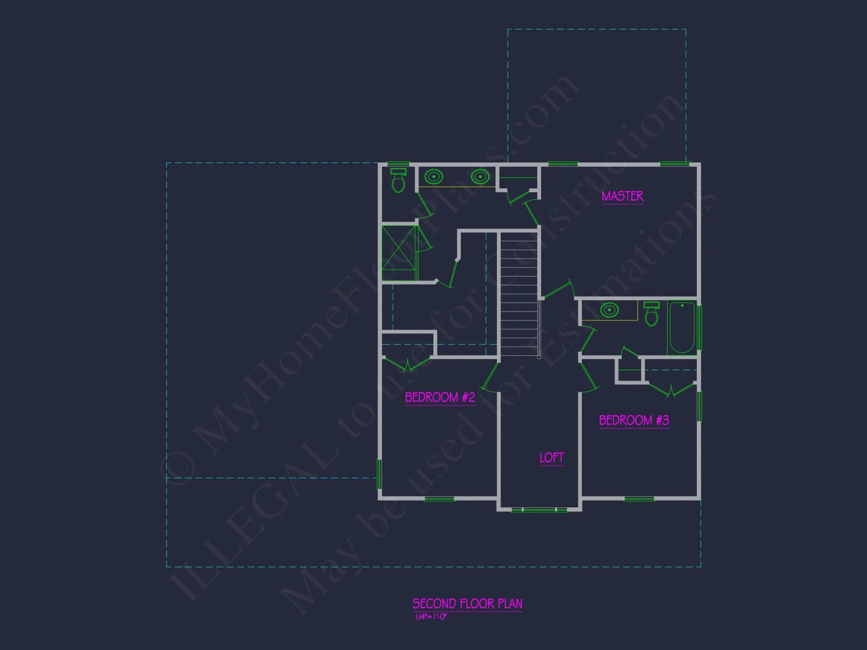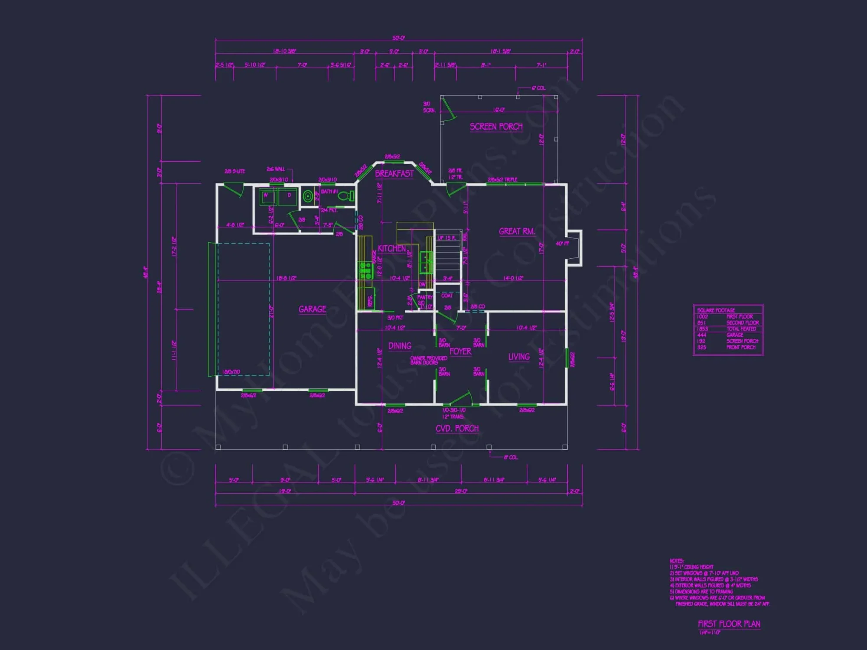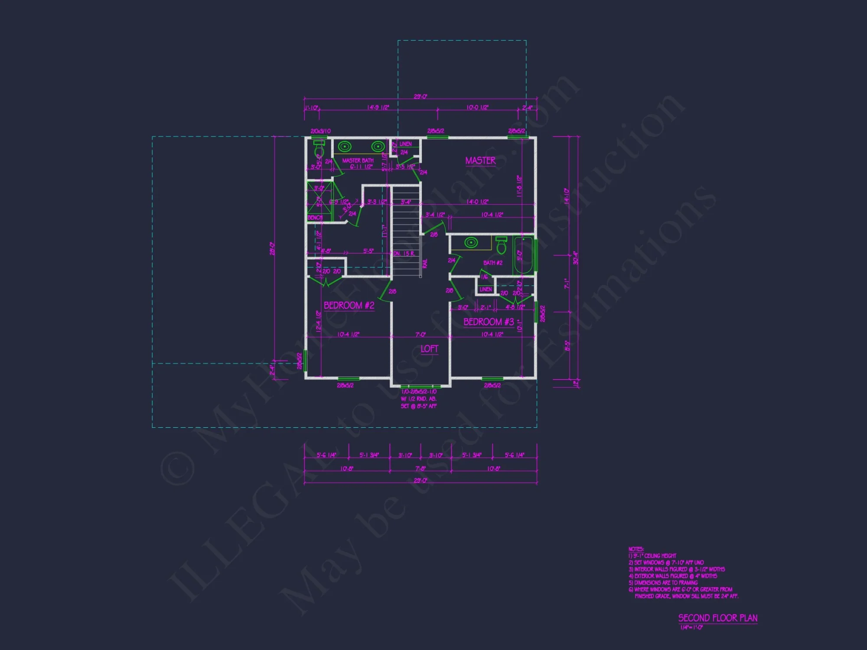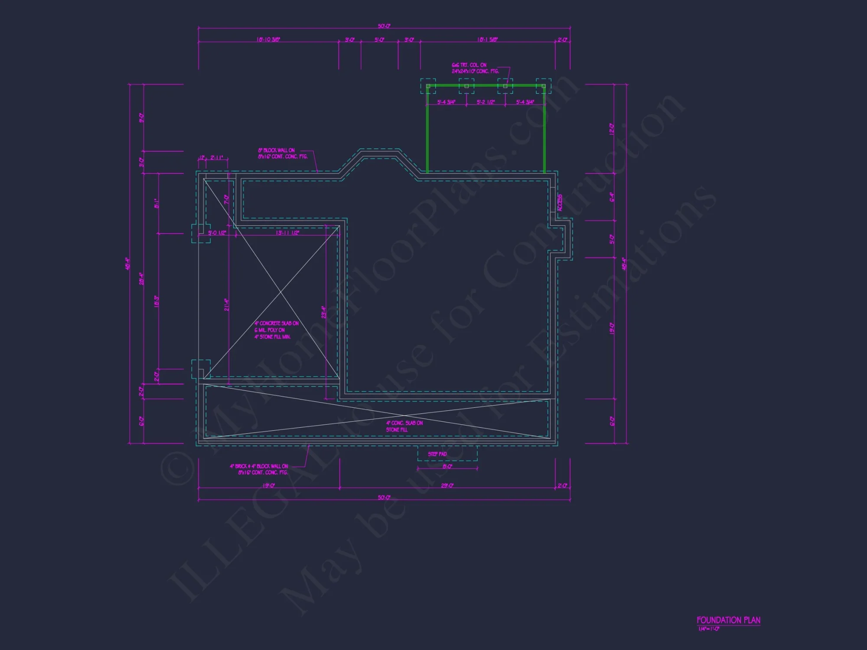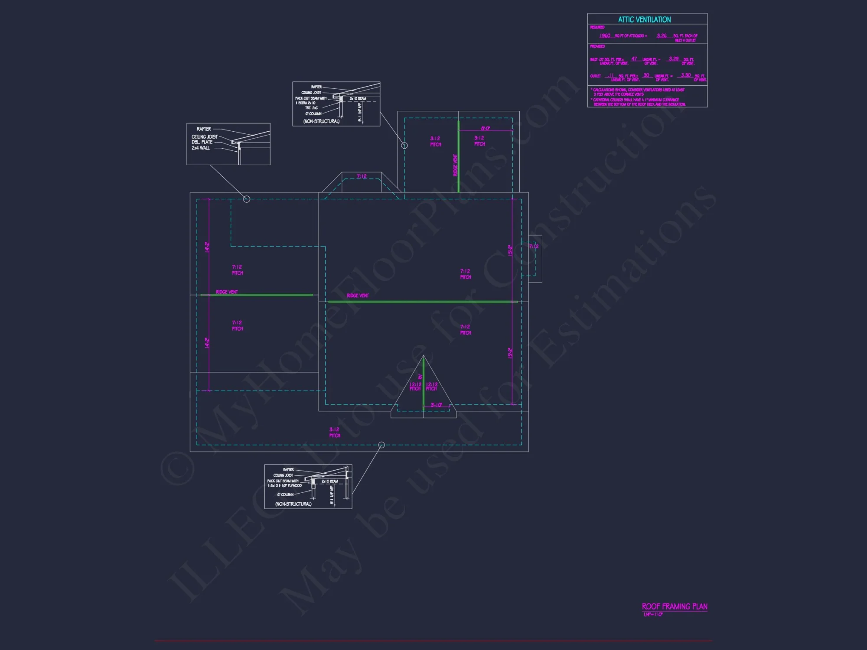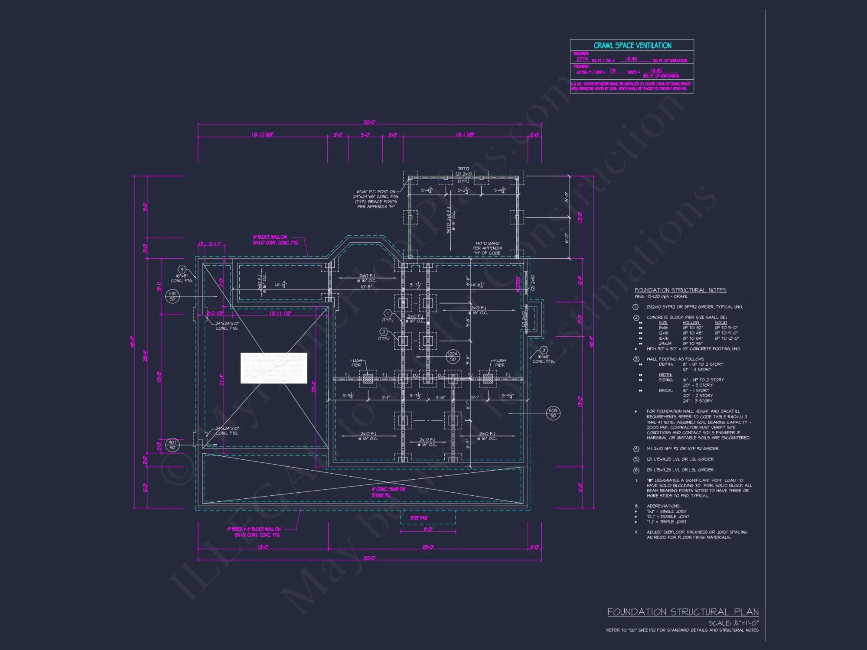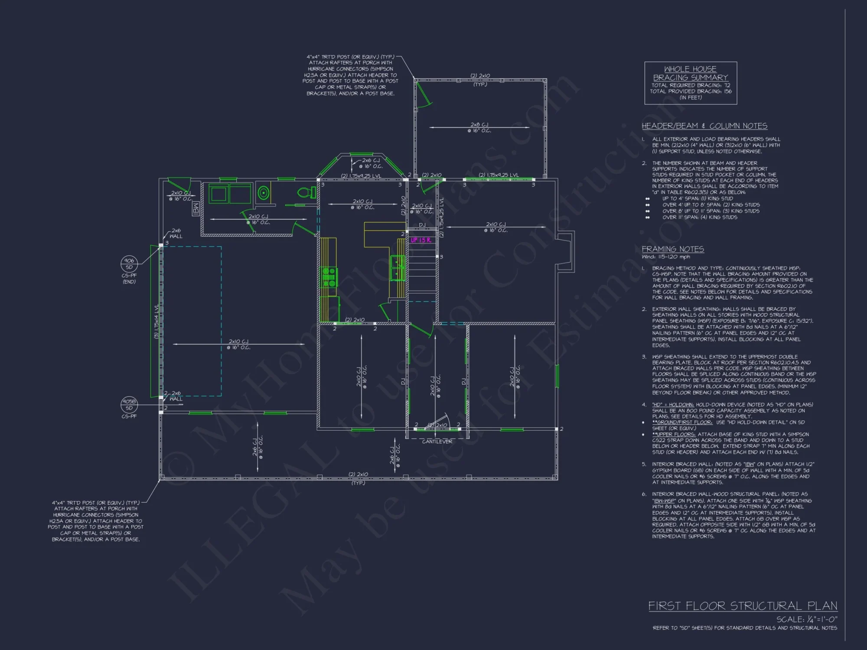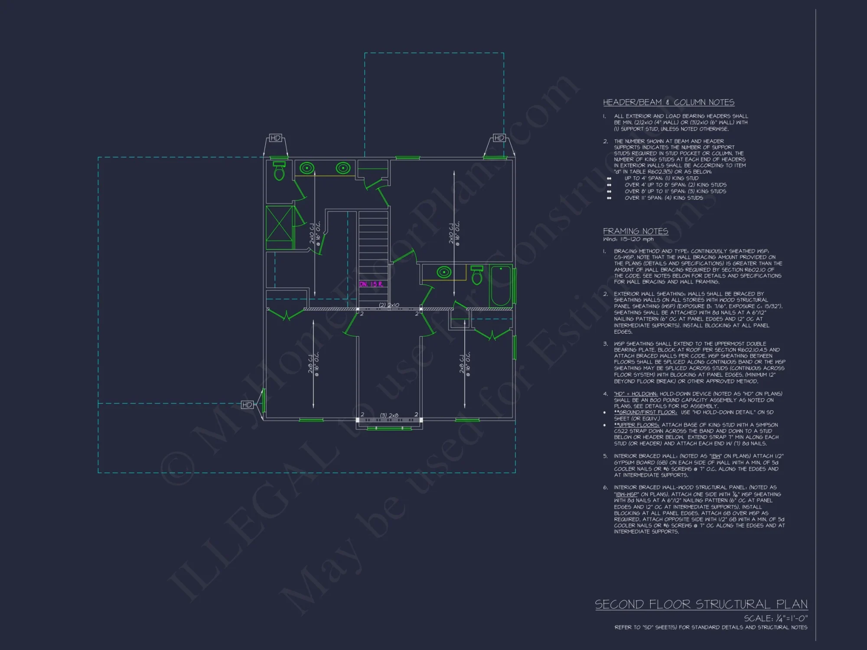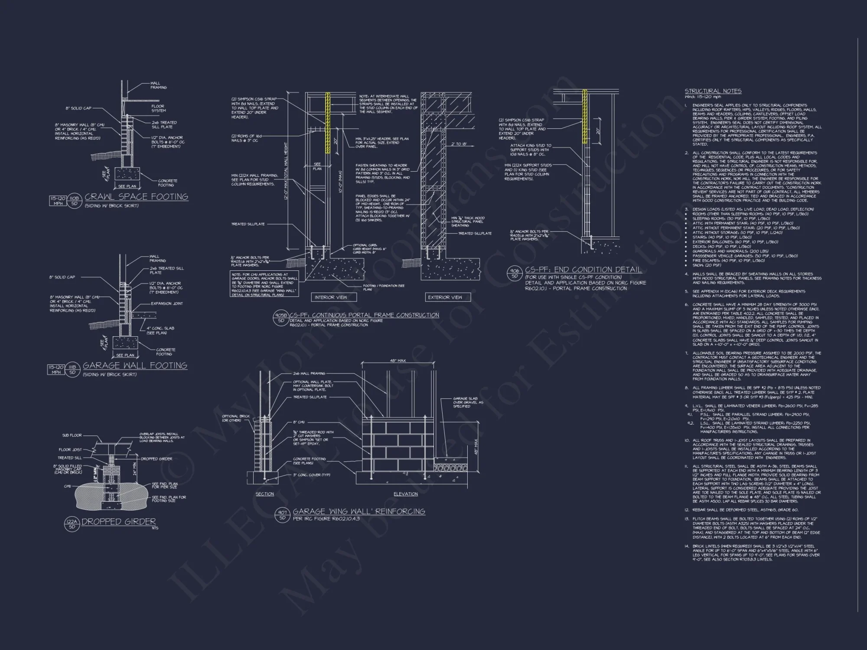Traditional Colonial Home Plan – 3-Bed, 2-Bath, 1,853 SF
Traditional Colonial and Classic Suburban house plan with siding and brick exterior • 3 bed • 2 bath • 1,853 SF. Open floor plan, covered porch, and screened rear patio. Includes CAD+PDF + unlimited build license.
Original price was: $2,476.45.$1,454.99Current price is: $1,454.99.
999 in stock
* Please verify all details with the actual plan, as the plan takes precedence over the information shown below.
| Architectural Styles | |
|---|---|
| Width | 50'-0" |
| Depth | 48'-4" |
| Htd SF | |
| Unhtd SF | |
| Bedrooms | |
| Bathrooms | |
| # of Floors | |
| # Garage Bays | |
| Indoor Features | Downstairs Laundry Room, Foyer, Great Room, Living Room, Open Floor Plan |
| Outdoor Features | |
| Bed and Bath Features | |
| Kitchen Features | |
| Garage Features | |
| Condition | New |
| Ceiling Features | |
| Structure Type | |
| Exterior Material |
Mary Jones – May 8, 2024
Cost transparency also extends to license: no usage expiry or annual renewal fees to catch you off guard in future phases.
9 FT+ Ceilings | Affordable | Breakfast Nook | Colonial Farmhouse | Covered Front Porch | Downstairs Laundry Room | Foyer | Front Entry | Great Room | Kitchen Island | Living Room | Medium | Open Floor Plan Designs | Screened Porches | Second Floor Bedroom | Starter Home | Traditional | Traditional Farmhouse | Walk-in Closet
Classic Two-Story Traditional Colonial Home Plan with Timeless Appeal
Experience 1,853 heated square feet of well-balanced design, colonial symmetry, and family comfort—complete with CAD blueprints and unlimited build license.
This Traditional Colonial house plan combines stately architecture with modern functionality. Featuring a symmetrical front façade, brick foundation, and double-hung windows with shutters, it captures the essence of enduring American design while optimizing interior flow and comfort.
Exterior Design & Materials
The home’s exterior features horizontal siding accented by a brick foundation base, lending both texture and permanence. Decorative shutters and trim enhance the visual rhythm typical of Colonial Revival architecture. The simple gable roofline provides a timeless silhouette, while the covered front porch adds charm and functionality for everyday entry.
Spacious Interior Layout
- Heated Area: 1,853 sq. ft. across two levels.
- Bedrooms: 3 well-sized bedrooms, each offering large windows for abundant natural light.
- Bathrooms: 2 full baths designed with convenience and style in mind.
- Garage: 2-car attached front-entry garage for easy access and balanced curb appeal.
Main Level Features
The open-concept living area flows seamlessly from the great room to the kitchen and dining spaces, making entertaining effortless. The kitchen island doubles as a prep station and breakfast hub, ideal for casual family meals. A first-floor laundry room enhances practicality, while the front study or flex room provides a quiet retreat for work or hobbies.
Upper-Level Comfort
The second floor hosts a luxurious Owner’s Suite with a private bath and walk-in closet. Two secondary bedrooms share a full bathroom, perfect for children or guests. The upper landing overlooks the front entry, adding architectural interest and depth to the layout.
Outdoor Living
The covered front porch creates a gracious welcome, while a screened rear porch extends living space outdoors for dining or lounging in comfort. Durable siding and composite trim ensure low maintenance for years to come.
Architectural Character
This home draws inspiration from Colonial and Traditional Suburban architecture, blending timeless exterior symmetry with open modern interiors. Its design captures the warmth of a bygone era while supporting modern lifestyles. Learn more about Colonial design influences on ArchDaily.
Key Benefits Included
- CAD + PDF Files: Fully editable and ready for print.
- Unlimited Build License: Build this design multiple times without additional fees.
- Free Foundation Changes: Choose from slab, crawlspace, or basement options.
- Structural Engineering: Included for compliance and quality assurance.
- Customization: Modify layouts quickly and affordably to suit your needs.
Energy Efficiency & Modern Living
This Traditional Colonial home plan integrates energy-conscious construction while maintaining classic proportions. High-efficiency windows, balanced insulation, and compact design help reduce energy costs without sacrificing comfort.
Why Choose This Plan?
- Perfect for families seeking traditional curb appeal with modern amenities.
- Flexible room configurations for growing families or multi-generational living.
- Affordable construction with proven materials and efficient design.
Included Extras
- Free plan preview before purchase.
- Fast delivery in both CAD and PDF formats.
- Expert support and structural documentation included.
Explore Similar Collections
FAQ
What’s included in my purchase? You’ll receive CAD files, PDF plans, structural engineering, and an unlimited build license.
Can I modify this plan? Yes, customization is available. Request a quote.
What foundation options are available? Choose from slab, crawlspace, or basement foundations at no extra cost.
Is this plan suitable for narrow lots? Yes—its compact footprint and front-facing garage make it ideal for suburban or narrow plots.
Get Started Building Today
Whether you’re drawn to its symmetry, efficient layout, or classic details, this plan offers an exceptional foundation for your forever home. Email support@myhomefloorplans.com or contact us here to start customizing.
Build your dream home with confidence—choose a plan that stands the test of time.
Traditional Colonial Home Plan – 3-Bed, 2-Bath, 1,853 SF
- BOTH a PDF and CAD file (sent to the email provided/a copy of the downloadable files will be in your account here)
- PDF – Easily printable at any local print shop
- CAD Files – Delivered in AutoCAD format. Required for structural engineering and very helpful for modifications.
- Structural Engineering – Included with every plan unless not shown in the product images. Very helpful and reduces engineering time dramatically for any state. *All plans must be approved by engineer licensed in state of build*
Disclaimer
Verify dimensions, square footage, and description against product images before purchase. Currently, most attributes were extracted with AI and have not been manually reviewed.
My Home Floor Plans, Inc. does not assume liability for any deviations in the plans. All information must be confirmed by your contractor prior to construction. Dimensions govern over scale.



