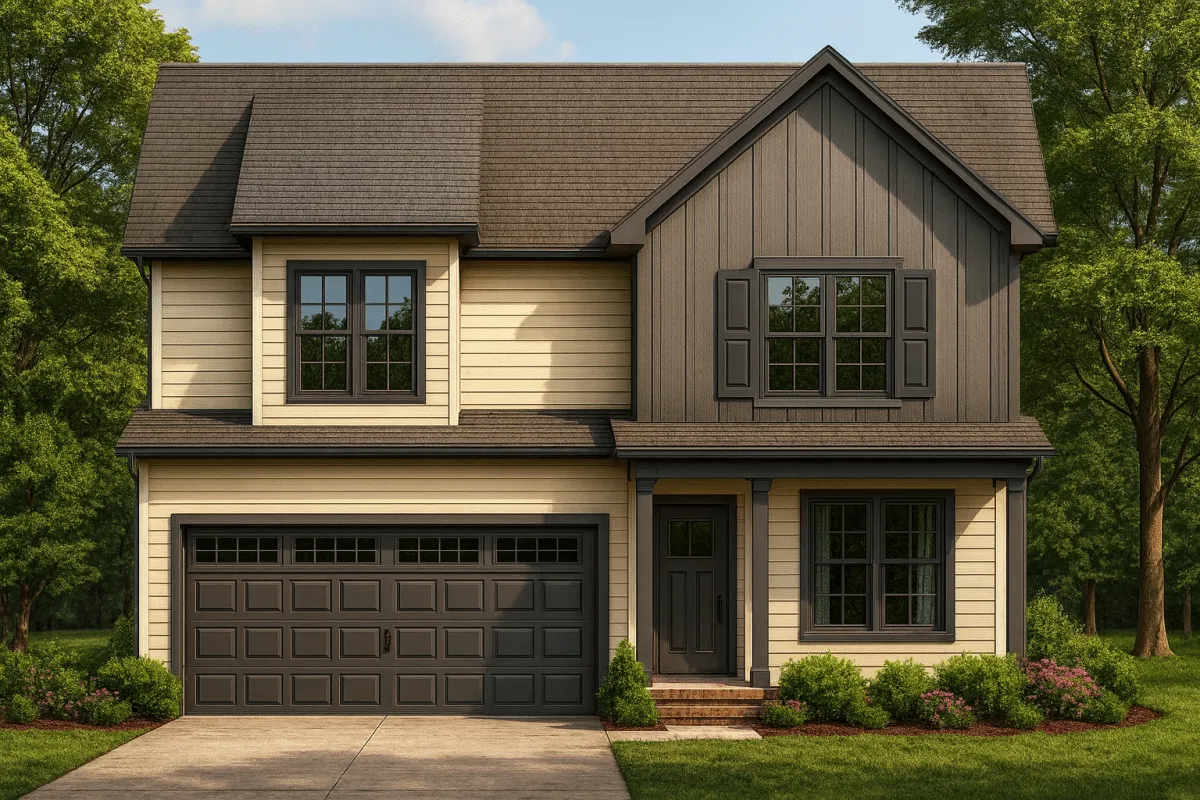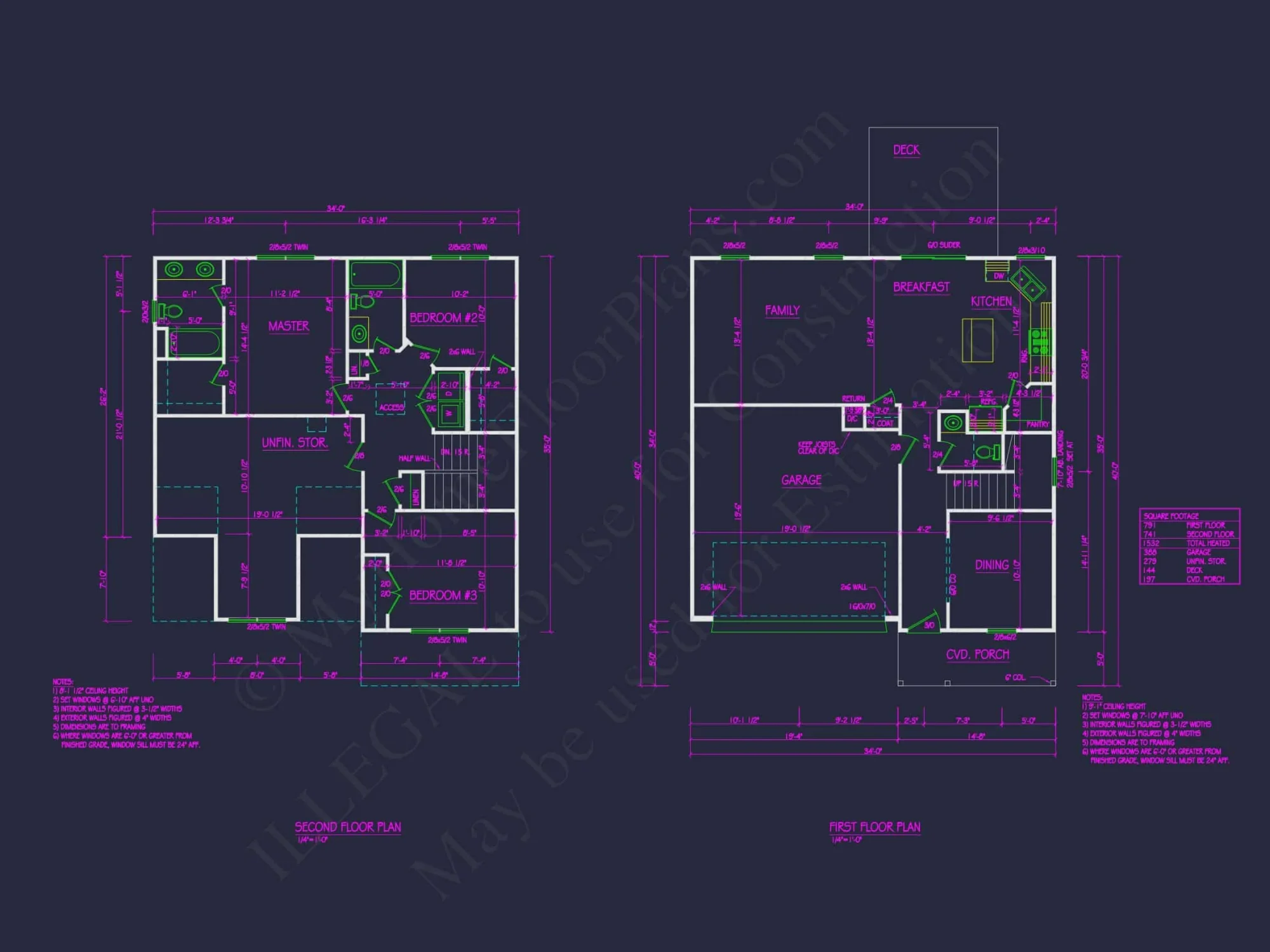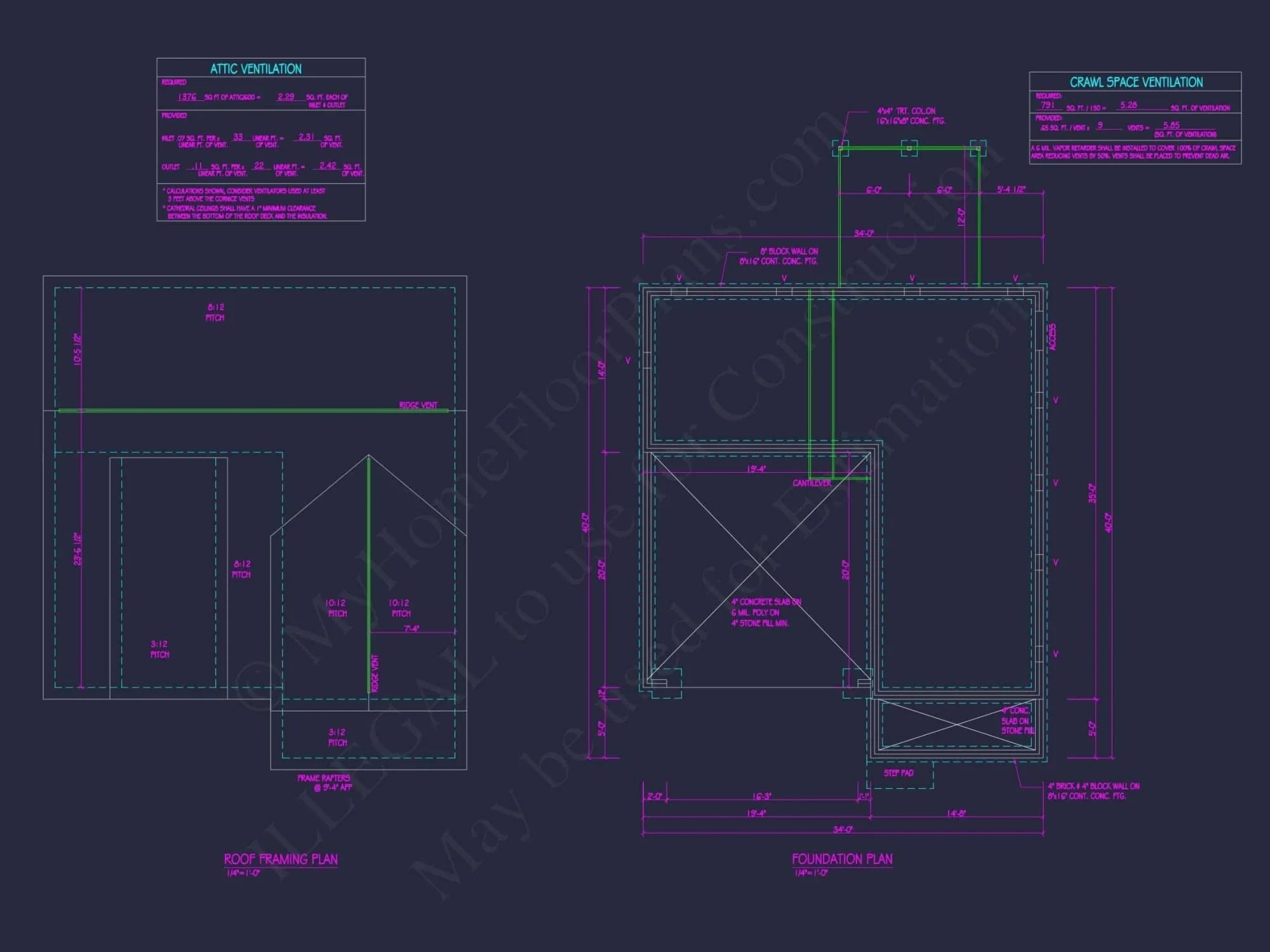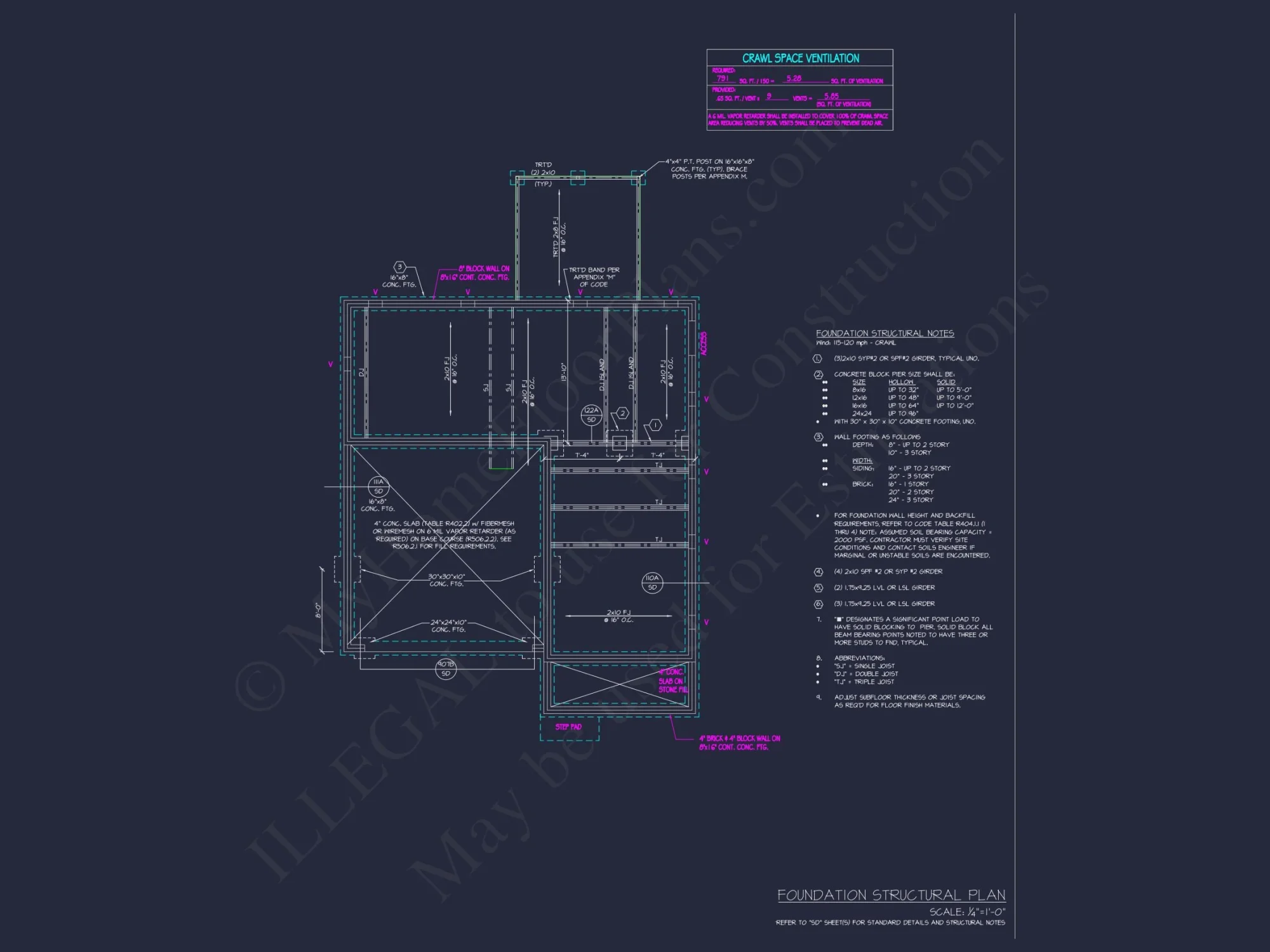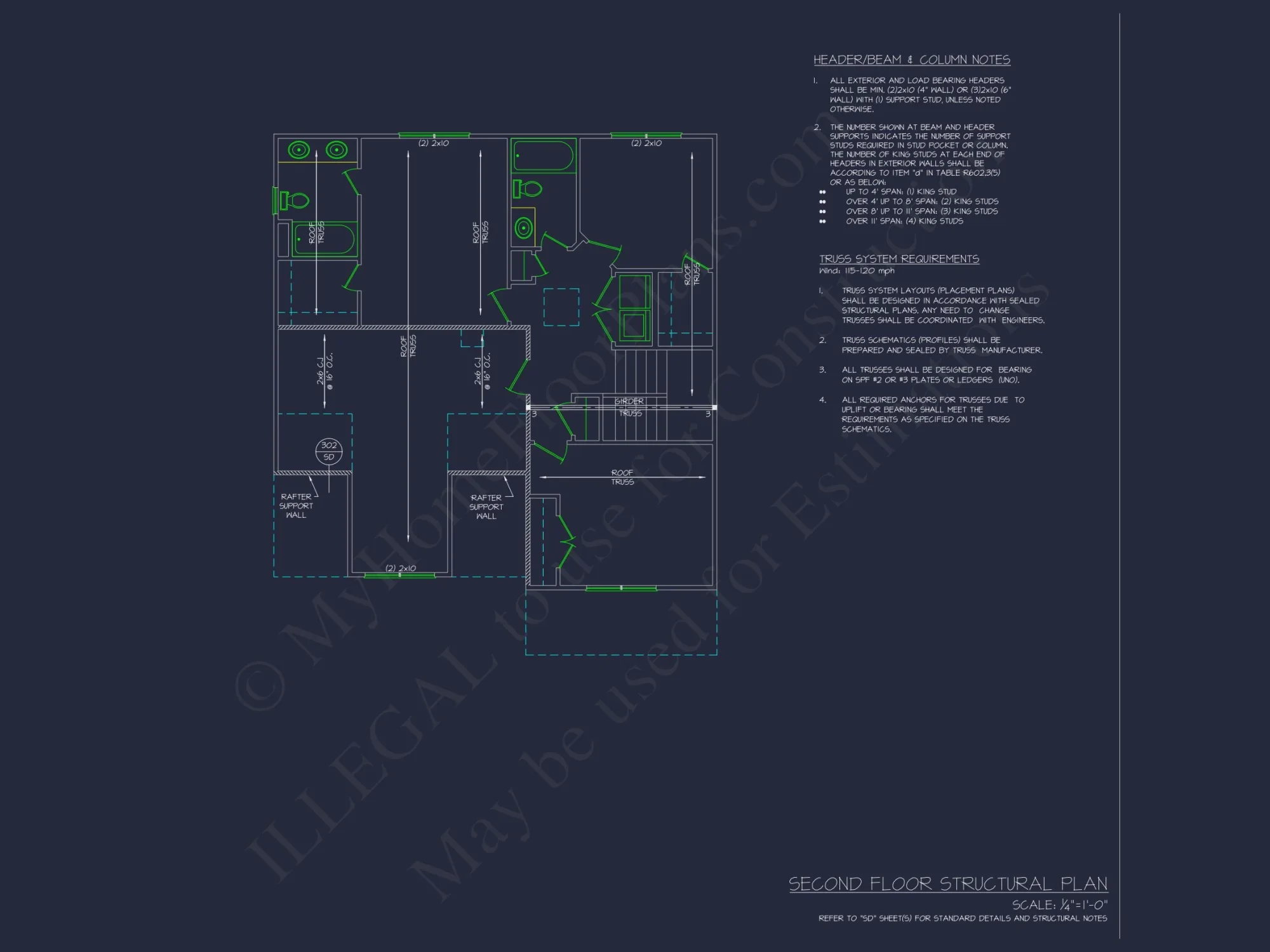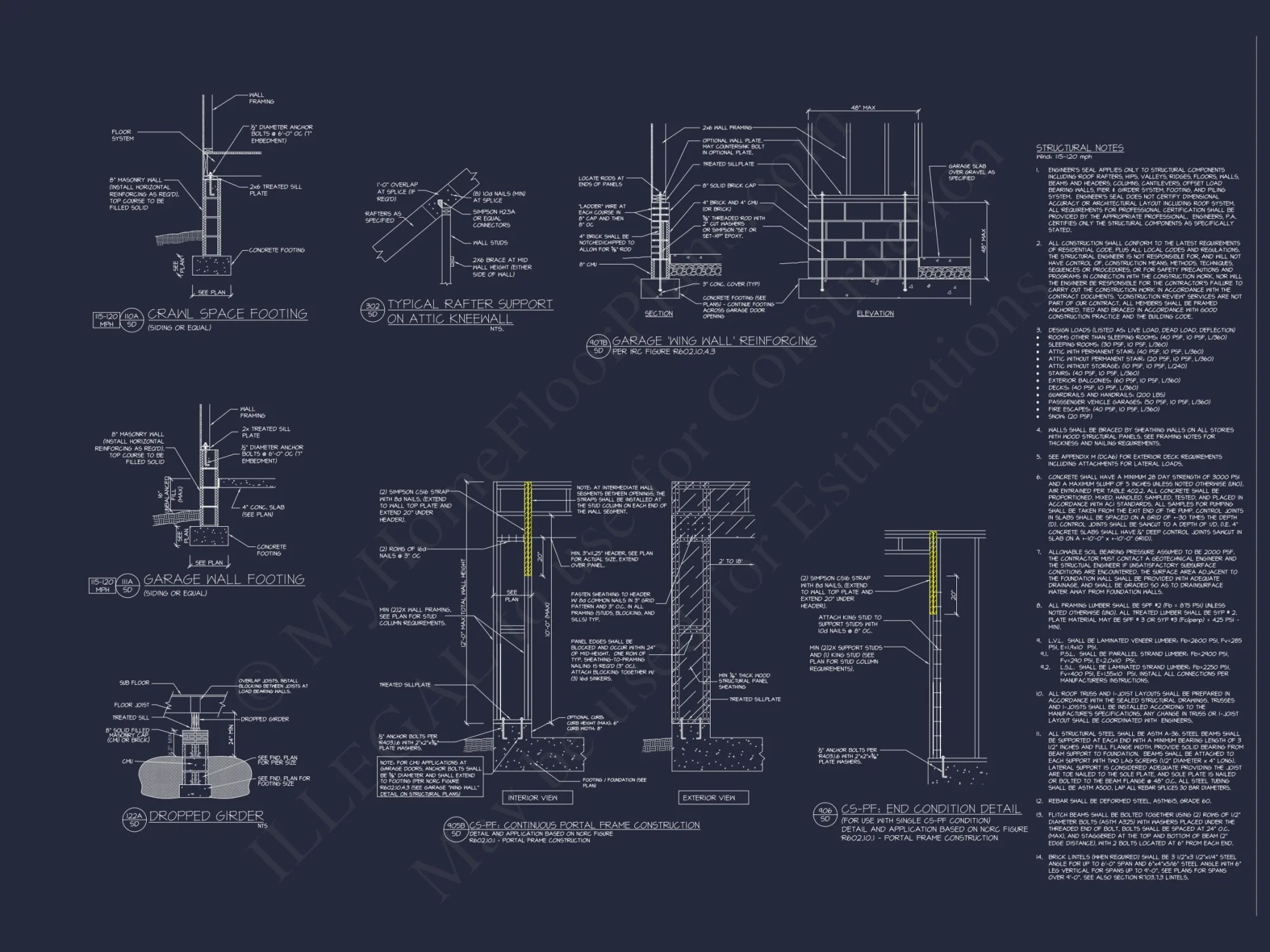20-1839 HOUSE PLAN – Modern Farmhouse Plan – 3-Bed, 2.5-Bath, 1,850 SF
Modern Farmhouse and Transitional house plan with lap and board and batten siding exterior • 3 bed • 2.5 bath • 1,850 SF. Open layout, front porch, attached 2-car garage. Includes CAD+PDF + unlimited build license.
Original price was: $2,476.45.$1,454.99Current price is: $1,454.99.
999 in stock
* Please verify all details with the actual plan, as the plan takes precedence over the information shown below.
| Architectural Styles | |
|---|---|
| Width | 34'-0" |
| Depth | 40'-0" |
| Htd SF | |
| Unhtd SF | |
| Bedrooms | |
| Bathrooms | |
| # of Floors | |
| # Garage Bays | |
| Indoor Features | Open Floor Plan, Foyer, Family Room, Living Room, Upstairs Laundry Room |
| Outdoor Features | |
| Bed and Bath Features | Bedrooms on Second Floor, Jack and Jill Bathroom, Walk-in Closet |
| Kitchen Features | |
| Garage Features | |
| Condition | New |
| Ceiling Features | |
| Structure Type | |
| Exterior Material |
Rachael Williams – December 12, 2024
Plan packages format into BIM tools without cleanup, allowing seamless integration into 3D visualization for client walkthroughs.
9 FT+ Ceilings | Affordable | Breakfast Nook | Covered Deck | Covered Front Porch | Craftsman | Family Room | Foyer | Front Entry | Jack and Jill | Kitchen Island | Living Room | Medium | Open Floor Plan Designs | Second Floor Bedroom | Starter Home | Traditional | Upstairs Laundry Room | Walk-in Closet | Walk-in Pantry
Modern Farmhouse Home Plan with Transitional Detailing & Open Concept Living
Discover a perfectly balanced Modern Farmhouse and Transitional house plan featuring 1,850 heated sq. ft., 3 bedrooms, 2.5 bathrooms, and a 2-car garage.
This Modern Farmhouse house plan delivers timeless curb appeal with practical modern function. Its refined use of lap and board and batten siding evokes warmth and character while offering a versatile layout that fits families and professionals alike.
Architectural Overview
With clean lines and a gable-front profile, this home blends Modern Farmhouse charm with Transitional design elements for a contemporary yet classic look. The board and batten siding contrasts beautifully against horizontal lap sections, while dark window trim and a covered entryway give it balanced sophistication. The front-entry garage integrates seamlessly into the elevation, maintaining symmetry and enhancing curb appeal.
Interior Flow and Layout
The open-concept main level creates a sense of spaciousness and connection between living areas. Large windows invite natural light throughout the kitchen, dining, and family room. A central kitchen island anchors the main gathering space and is ideal for entertaining or family meals. The living room opens onto a rear patio, perfect for indoor-outdoor enjoyment year-round.
- Main Level: Open family room, dining area, gourmet kitchen with island, powder room, and a spacious mudroom with garage access.
- Upper Level: Three bedrooms including a private Owner Suite, laundry room, and two full baths.
Owner Suite & Bedrooms
The Owner Suite features a large walk-in closet and a luxurious ensuite bath with a dual-sink vanity, soaking tub, and glass shower. The secondary bedrooms are equally spacious and share a full Jack-and-Jill style bath. A laundry room on the same level adds convenience.
Garage & Storage
- Garage Type: 2-car attached front-entry.
- Storage: Walk-in closets, linen storage, and a large kitchen pantry.
Outdoor Living Spaces
- Covered front porch with brick or stone steps for added character.
- Rear patio or optional screened porch for outdoor relaxation and entertaining.
Design Features & Materials
The combination of horizontal lap siding and board and batten vertical panels adds textural contrast and visual interest. Durable composite trim and low-maintenance materials ensure lasting beauty. The Transitional details—such as clean-lined windows and simple gable peaks—update the classic farmhouse silhouette for today’s homeowner.
Energy Efficiency & Sustainability
This home is designed for comfort and sustainability with energy-efficient windows, advanced insulation, and HVAC zoning options. The design allows ample cross-ventilation and natural light to minimize utility use while maintaining indoor comfort.
Key Features
- 1,850 heated sq. ft. with open concept floor plan
- 3 bedrooms, 2.5 bathrooms
- Modern kitchen with island and walk-in pantry
- Upstairs laundry near bedrooms
- Spacious Owner Suite with luxury bath
- 2-car garage with internal access
- Board and batten + lap siding exterior
Included With Every Plan
- CAD + PDF Files: Editable and printable files ready for build or customization.
- Unlimited Build License: Build the plan multiple times at no extra cost.
- Engineering Included: Professionally stamped for code compliance.
- Foundation Options: Slab, crawlspace, or basement available.
- Modification Options: Easily adjust layouts to your preferences.
Related House Plan Collections
- Modern Farmhouse Plans
- Transitional House Plans
- Open Concept House Plans
- Plans with Upstairs Laundry
- Modern Farmhouse inspiration on ArchDaily
Frequently Asked Questions
Can this home fit a narrow lot? Yes, its efficient footprint and front-entry garage make it ideal for narrow or suburban lots.
Is this plan customizable? Absolutely — modify layouts, add rooms, or change elevations easily with our design team.
Does it include engineering? Yes, full structural engineering is included at no extra charge.
What format will I receive? Editable CAD and printable PDF sets are included with every purchase.
Start Building Your Dream Home Today
With its balance of Modern Farmhouse warmth and Transitional refinement, this plan is perfect for families who appreciate craftsmanship, efficiency, and style. Get started today with CAD and PDF blueprints from MyHomeFloorPlans.com.
20-1839 HOUSE PLAN – Modern Farmhouse Plan – 3-Bed, 2.5-Bath, 1,850 SF
- BOTH a PDF and CAD file (sent to the email provided/a copy of the downloadable files will be in your account here)
- PDF – Easily printable at any local print shop
- CAD Files – Delivered in AutoCAD format. Required for structural engineering and very helpful for modifications.
- Structural Engineering – Included with every plan unless not shown in the product images. Very helpful and reduces engineering time dramatically for any state. *All plans must be approved by engineer licensed in state of build*
Disclaimer
Verify dimensions, square footage, and description against product images before purchase. Currently, most attributes were extracted with AI and have not been manually reviewed.
My Home Floor Plans, Inc. does not assume liability for any deviations in the plans. All information must be confirmed by your contractor prior to construction. Dimensions govern over scale.



