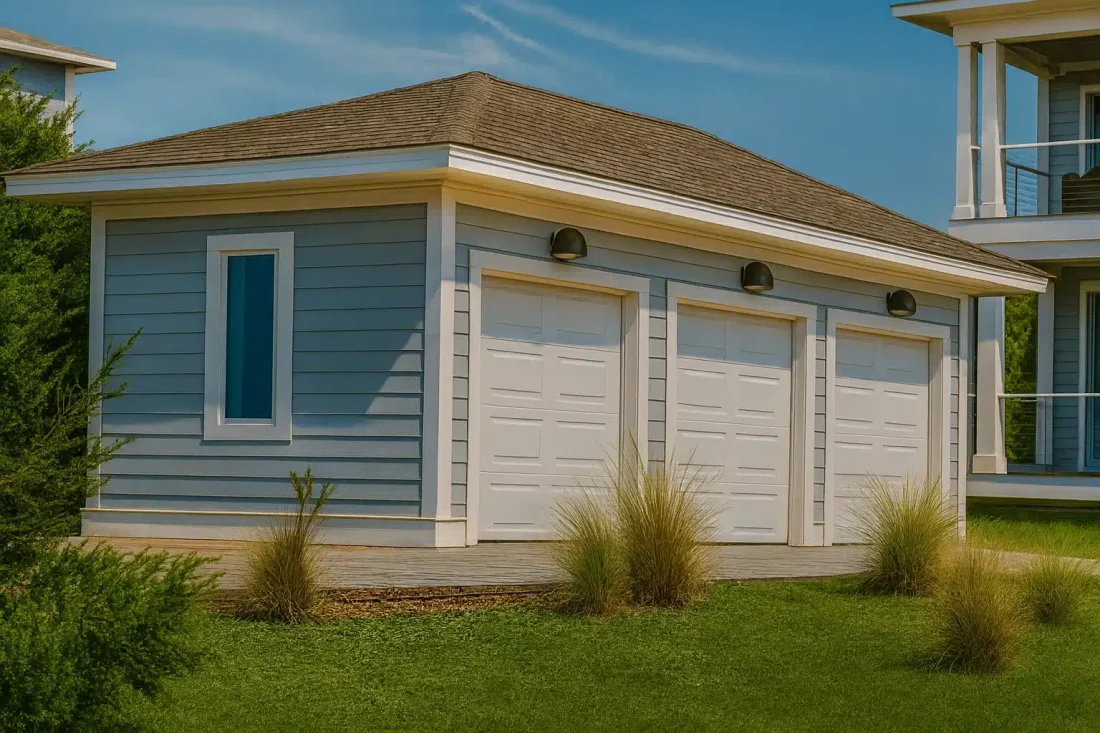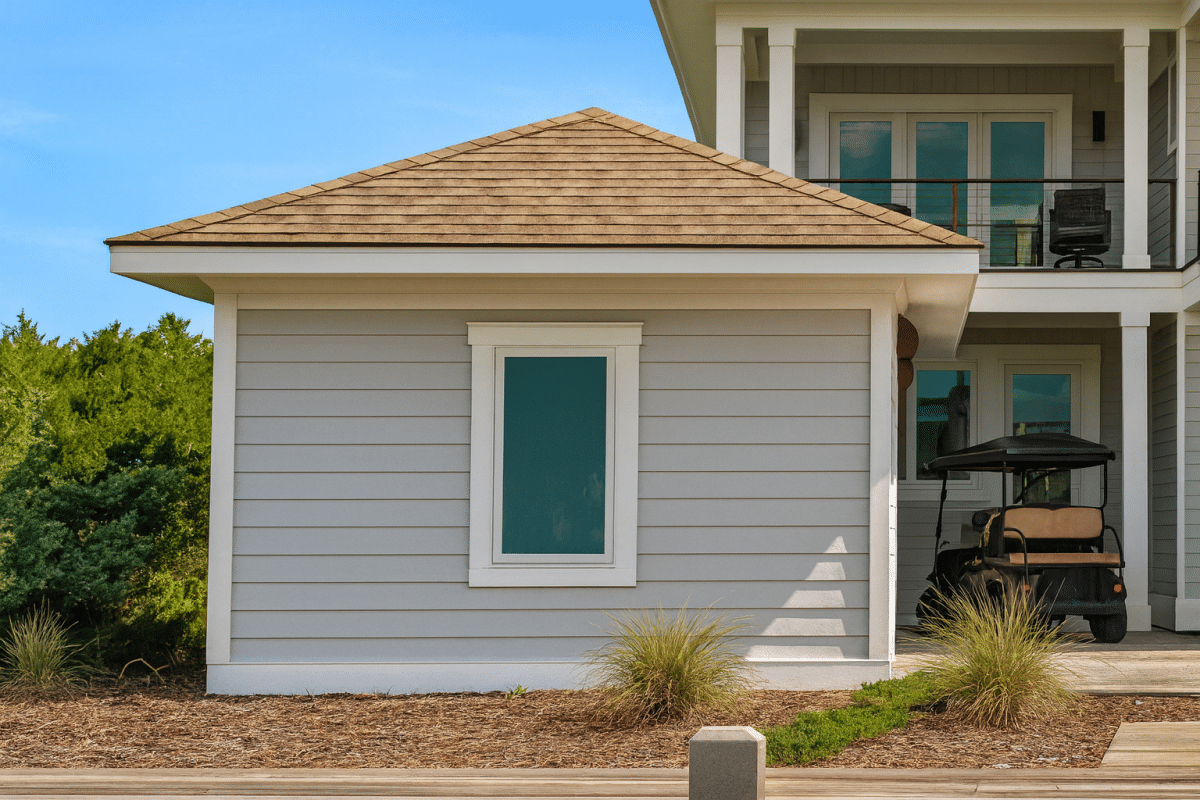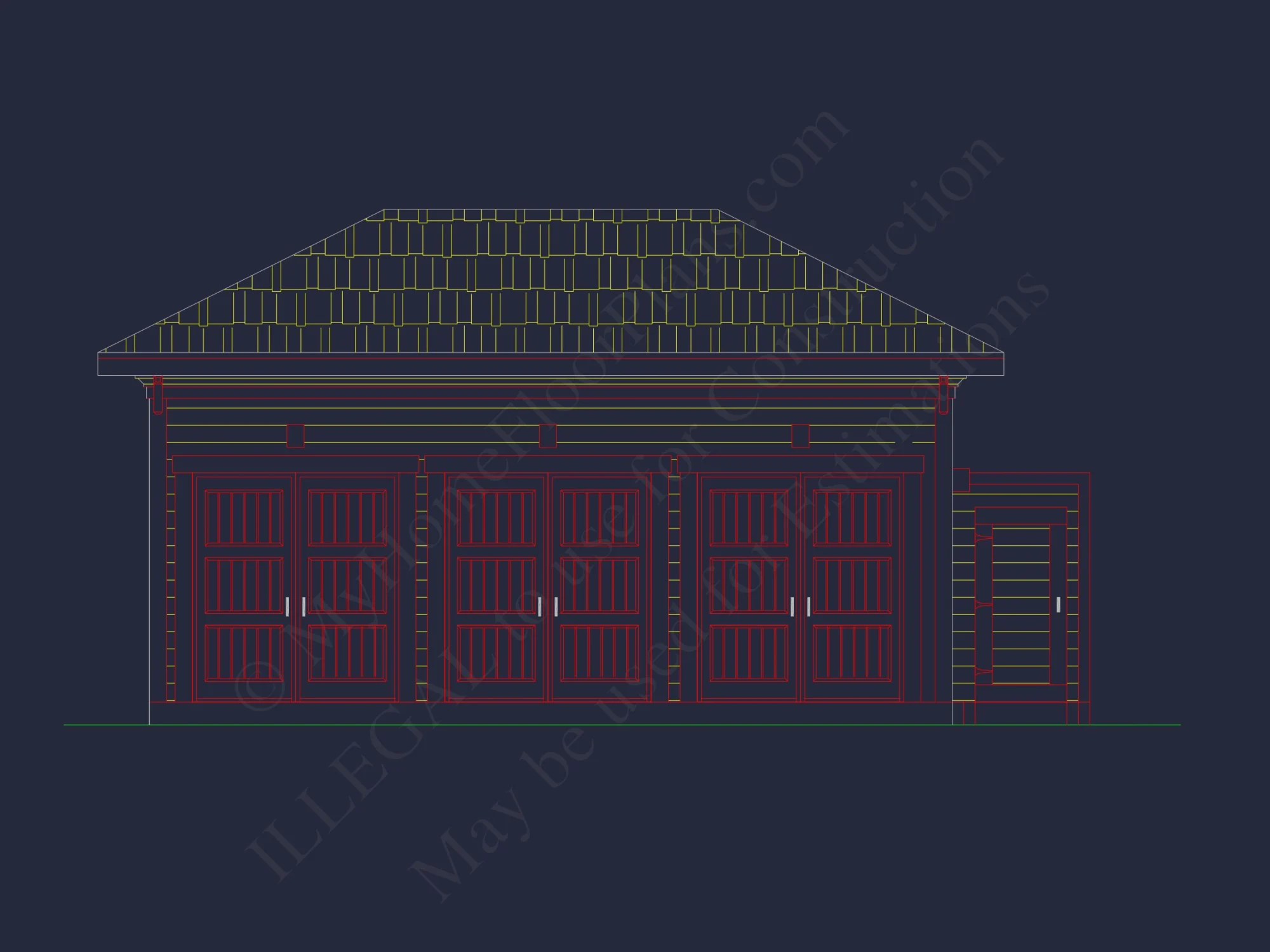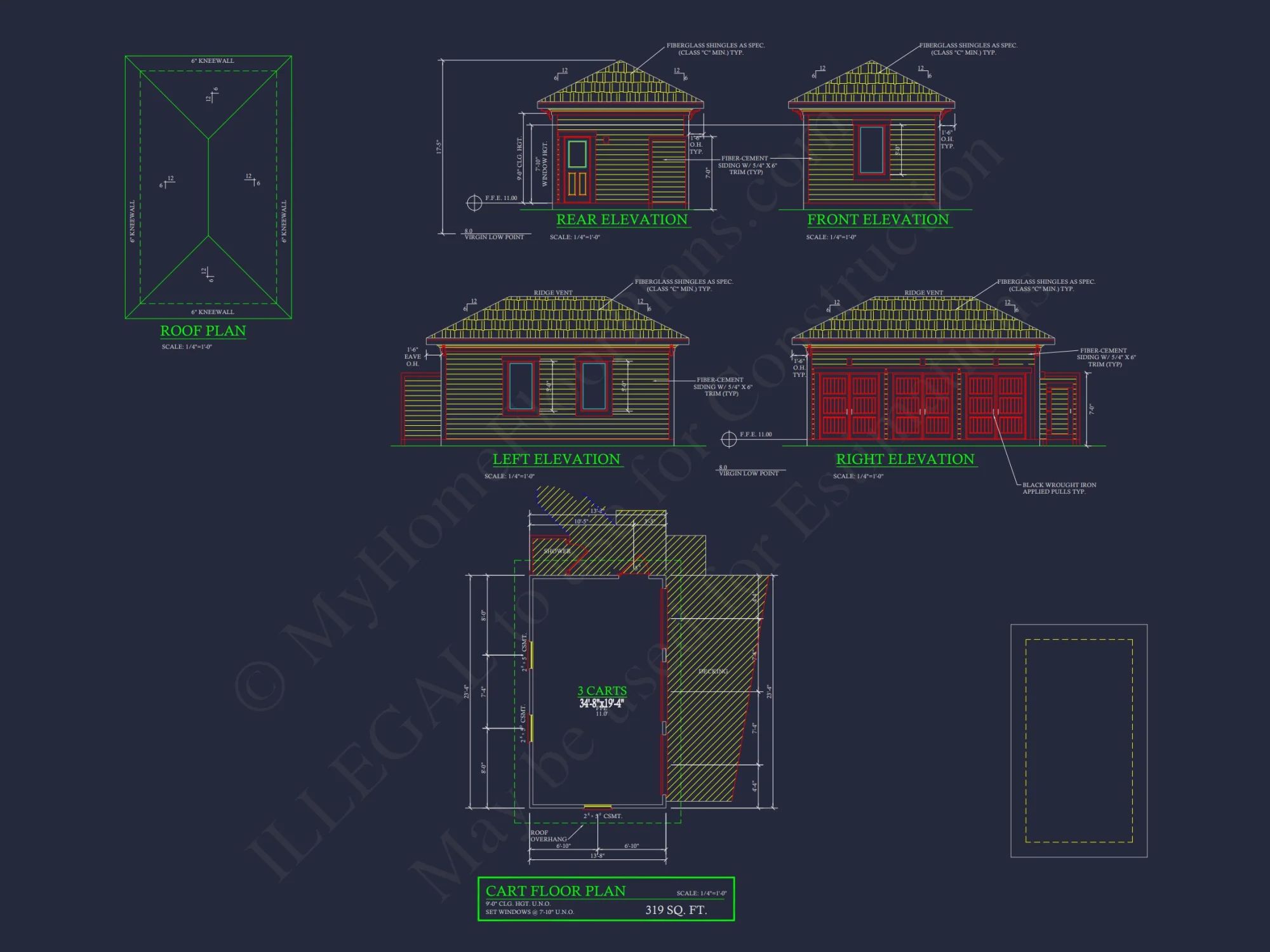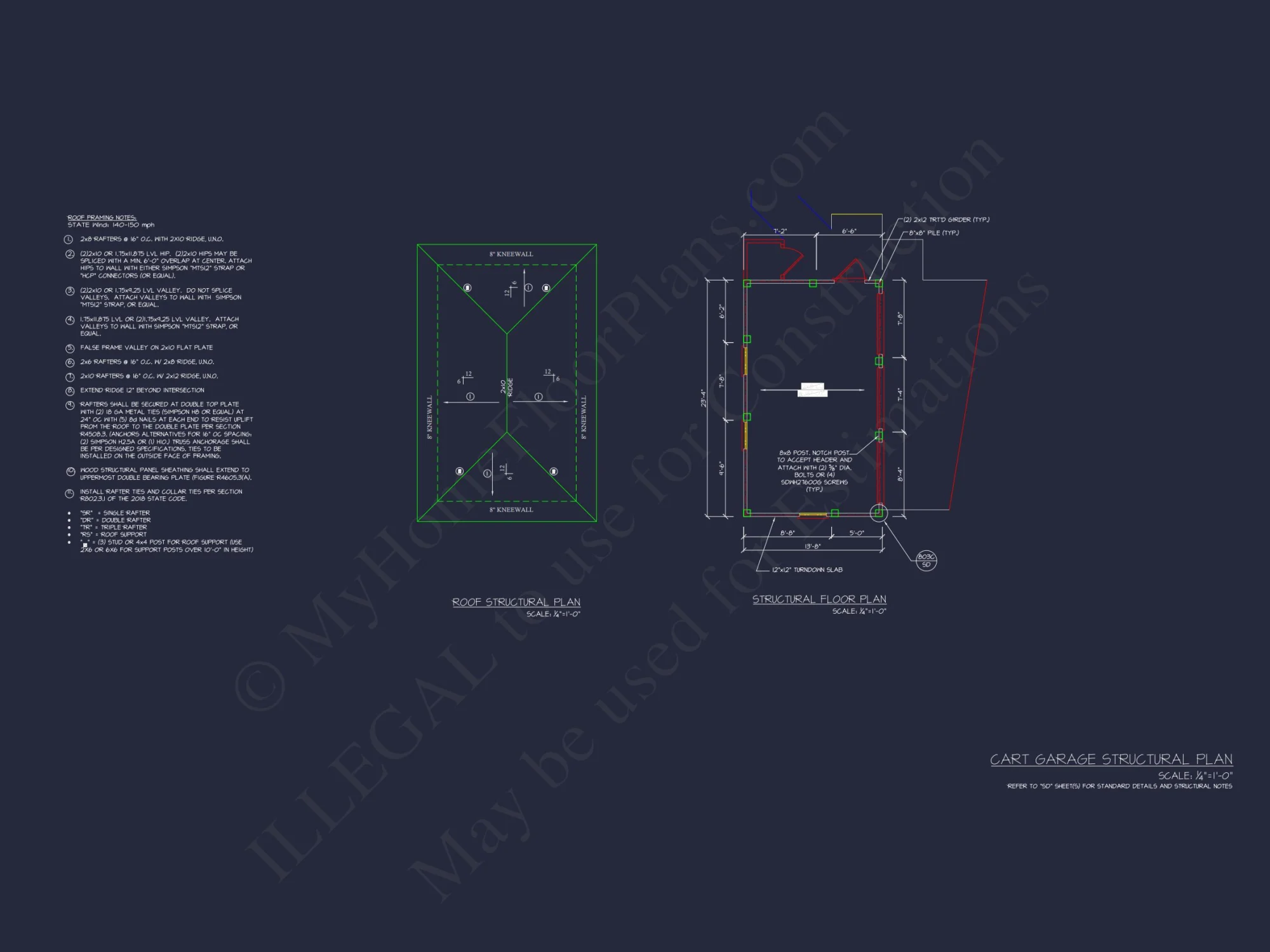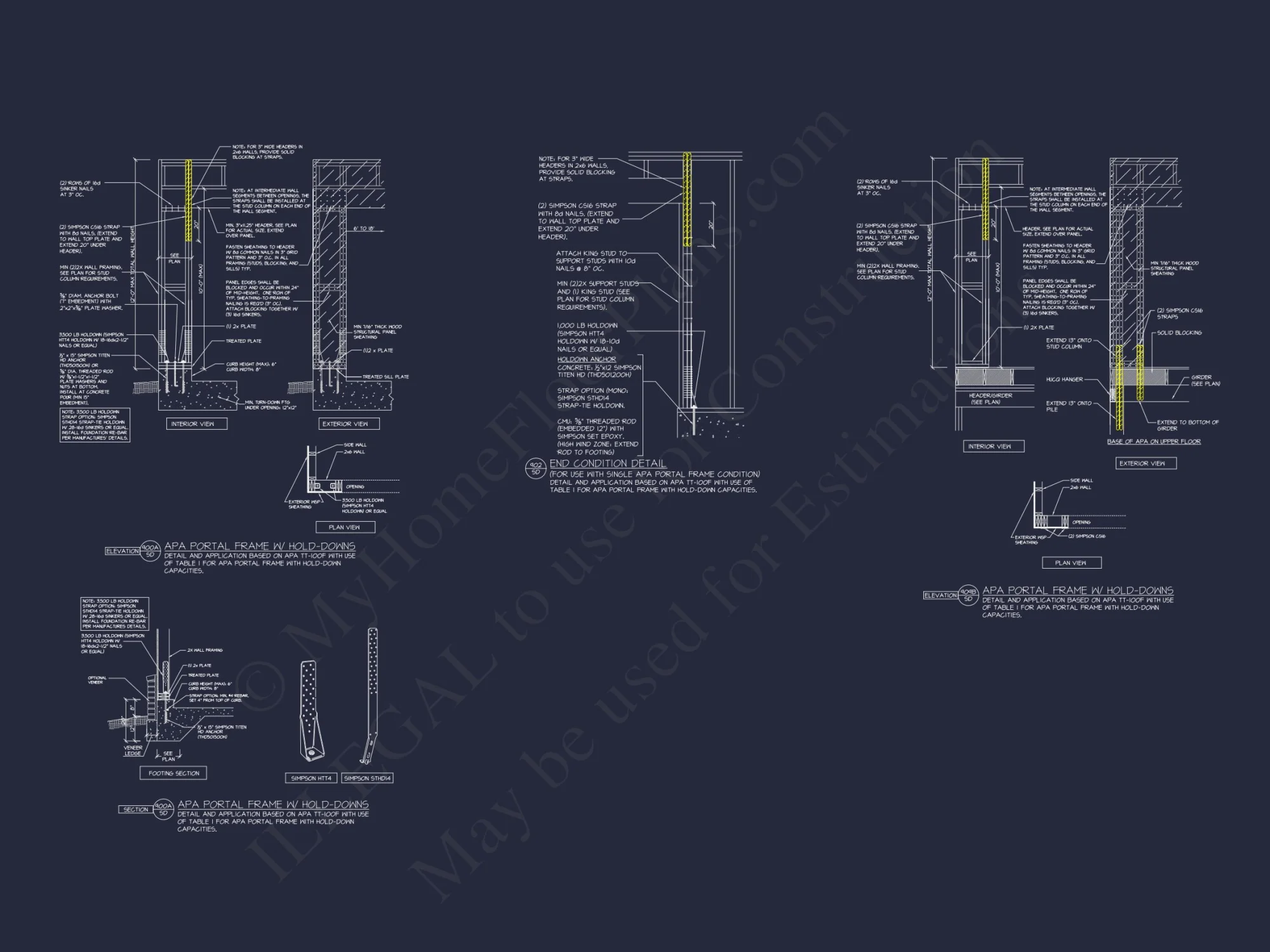20-1922 Coastal 3-Coastal Garage Plan – 0-Bed, 0-Bath, 319 SF
Coastal / Beach and Coastal Traditional house plan with horizontal lap siding exterior • 0 bed • 0 bath • 319 SF. Three cart bays, hip roof, detached layout. Includes CAD+PDF + unlimited build license.
Original price was: $856.45.$534.99Current price is: $534.99.
999 in stock
* Please verify all details with the actual plan, as the plan takes precedence over the information shown below.
| Architectural Styles | |
|---|---|
| Width | 23'-4" |
| Depth | 13'-8" |
| Unhtd SF | |
| Bedrooms | |
| Bathrooms | |
| # of Floors | |
| # Garage Bays | |
| Outdoor Features | |
| Condition | New |
| Garage Features | |
| Ceiling Features | |
| Structure Type | |
| Exterior Material |
Lauren Perez – November 6, 2023
Pure plug-and-play for builders!
Coastal Three-Bay Garage Plan with CAD Files, Structural Engineering & Unlimited Build License
A refined coastal-inspired detached garage design featuring three dedicated bays, horizontal lap siding, a clean hip roof profile, and simplified traditional detailing—engineered for durability, versatility, and ease of construction.
This three-bay detached coastal garage plan blends classic coastal aesthetics with traditional proportions to create a structure that complements a wide variety of home styles. Whether paired with a coastal cottage, a suburban traditional residence, or a modern coastal home, this garage offers exceptional functionality and timeless curb appeal. With its low-maintenance exterior, efficient layout, and compact footprint, it serves equally well as a golf cart garage, hobby workshop, equipment storage building, or auxiliary outbuilding.
The design emphasizes simplicity, clean lines, natural light, and durability—key attributes of coastal and coastal traditional architecture. Horizontal lap siding anchors the look, providing a weather-ready exterior suitable for coastal climates, humid regions, and sun-heavy environments. Paired with a low-sloped hip roof, the structure remains visually grounded while offering reliable protection from wind and seasonal weather patterns.
Plan Overview & Functional Purpose
This plan was created for homeowners needing additional enclosed storage without committing to a full-size vehicle garage. The three bays are specifically sized for golf carts, neighborhood vehicles, ATVs, small utility trailers, or lawn and garden equipment. Many property owners also use this design as a workshop hub—its clean layout and uninterrupted wall lengths make tool storage and workbench placement especially efficient.
If you are located in a coastal community, golf course neighborhood, or retirement development where carts are used daily, this three-bay plan serves as a perfectly scaled, aesthetically refined solution. The architectural styling ensures the garage blends seamlessly with surrounding homes rather than appearing purely utilitarian.
Heated & Unheated Square Footage
- Heated Area: None
- Unheated Area: 319 square feet
This intentionally unheated configuration reduces construction cost and complexity while remaining adaptable for future upgrades such as insulation or partial interior finishing.
Bedrooms & Bathrooms
- Bedrooms: 0
- Bathrooms: 0
By remaining non-residential, this plan often encounters fewer zoning and permitting hurdles, especially in coastal and resort communities.
Interior Layout & Utility
The interior of the garage prioritizes flexibility and ease of use:
- 9-foot ceiling heights for improved clearance
- Open bay configuration for effortless maneuvering
- Straight wall runs for shelving and tool storage
- Adaptable space for hobbies, storage, or light workshop use
Exterior Architecture & Style
This garage reflects a blend of Coastal / Beach and Coastal Traditional styling:
- Horizontal lap siding for a timeless coastal appearance
- Hip roof form for wind resistance and visual balance
- Minimal trim detailing for reduced maintenance
- Proportions that complement both cottages and larger homes
The result is a versatile structure equally appropriate for beachfront lots, island communities, or inland neighborhoods seeking coastal influence. For additional guidance on high-quality garage construction, see Fine Homebuilding’s garage and outbuilding resources.
Garage Bays & Exterior Functionality
- Three dedicated bays for carts or compact vehicles
- Detached placement for flexible site planning
- Durable materials ideal for humid or coastal climates
- Balanced façade suitable for front- or side-facing lots
Construction Efficiency
- Straightforward framing reduces labor time
- Simple roof geometry lowers roofing costs
- Standard door and window sizing
- Foundation flexibility: slab, crawlspace, or pier
What’s Included with Your Plan
- Editable CAD files and printable PDFs
- Unlimited build license
- Structural engineering included
- Free foundation modifications
- Affordable customization options
- Full plan preview before purchase
Value Added to Your Property
This coastal three-bay garage enhances organization, improves curb appeal, and adds long-term value—especially in golf communities and coastal neighborhoods where compact vehicle storage is essential.
Frequently Asked Questions
Is this garage only for golf carts?
No. It also works well for ATVs, bikes, lawn equipment, or workshop use.
Can it be enclosed or insulated?
Yes. Many owners insulate or partially finish the interior.
Is customization available?
Absolutely. Modifications are fast and cost-effective.
Build with Confidence
This coastal three-bay garage plan delivers durability, architectural compatibility, and exceptional value—supported by professional engineering, flexible licensing, and builder-ready documentation.
Bring practical coastal style to your property with this versatile three-bay garage design.
20-1922 Coastal 3-Coastal Garage Plan – 0-Bed, 0-Bath, 319 SF
- BOTH a PDF and CAD file (sent to the email provided/a copy of the downloadable files will be in your account here)
- PDF – Easily printable at any local print shop
- CAD Files – Delivered in AutoCAD format. Required for structural engineering and very helpful for modifications.
- Structural Engineering – Included with every plan unless not shown in the product images. Very helpful and reduces engineering time dramatically for any state. *All plans must be approved by engineer licensed in state of build*
Disclaimer
Verify dimensions, square footage, and description against product images before purchase. Currently, most attributes were extracted with AI and have not been manually reviewed.
My Home Floor Plans, Inc. does not assume liability for any deviations in the plans. All information must be confirmed by your contractor prior to construction. Dimensions govern over scale.



