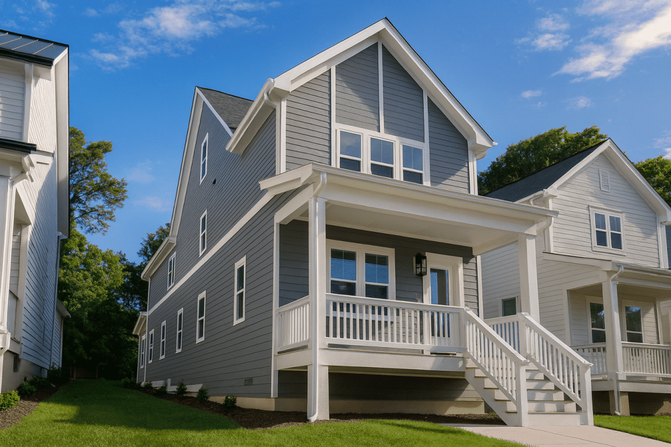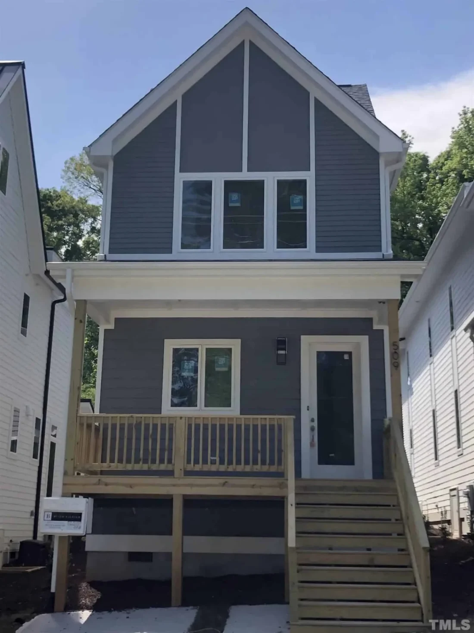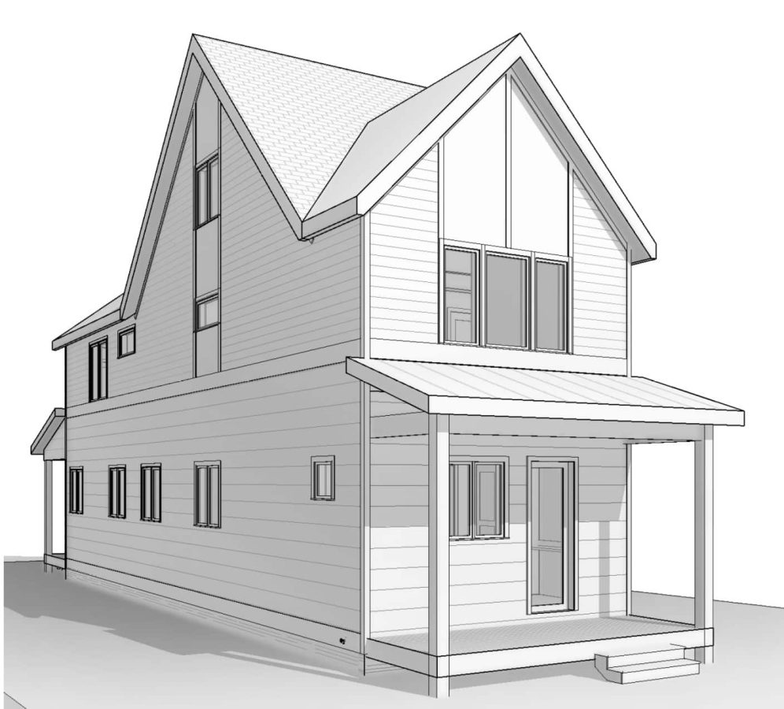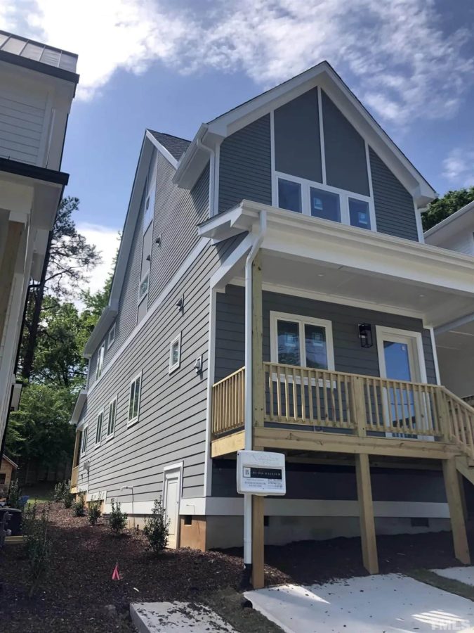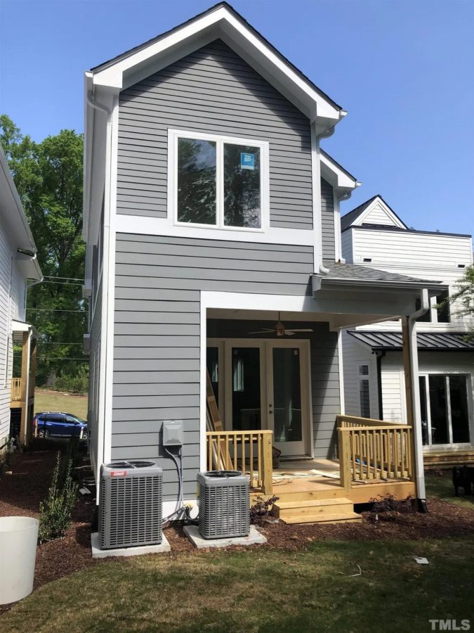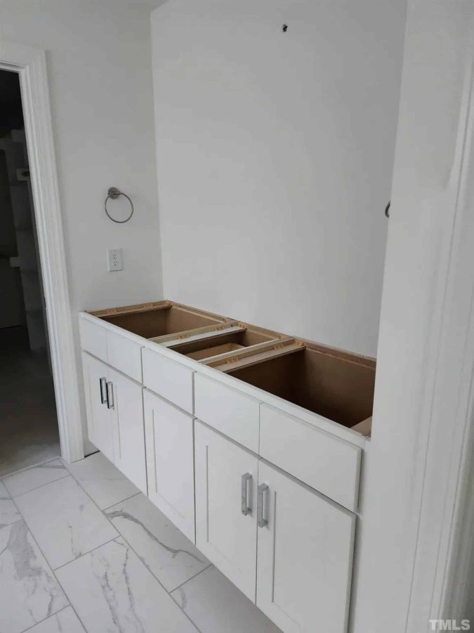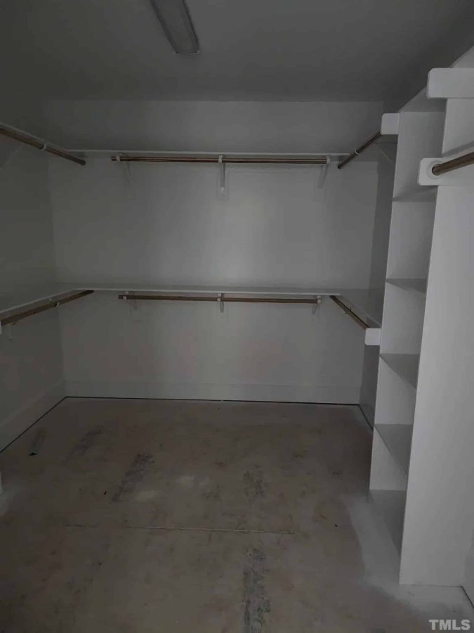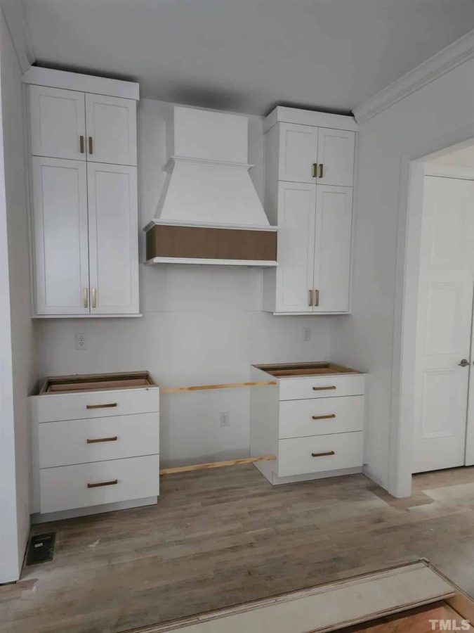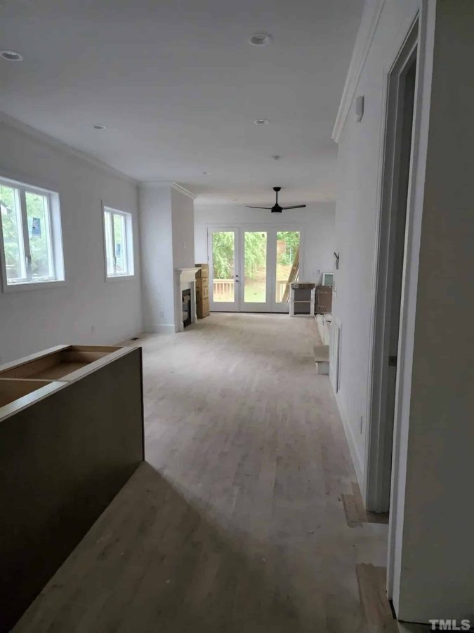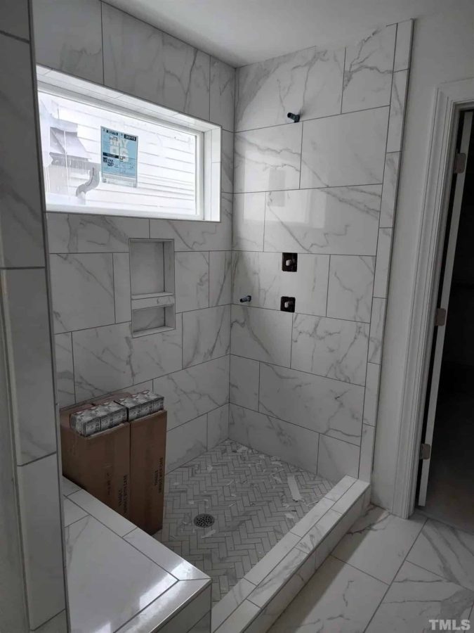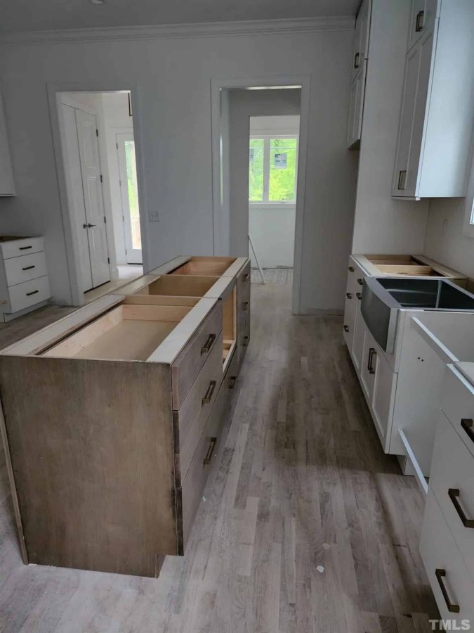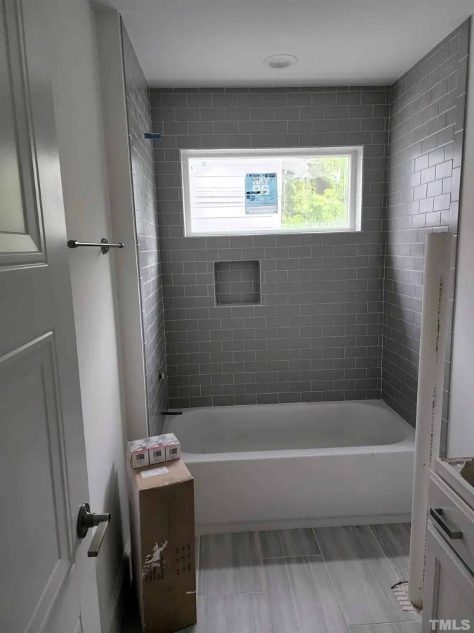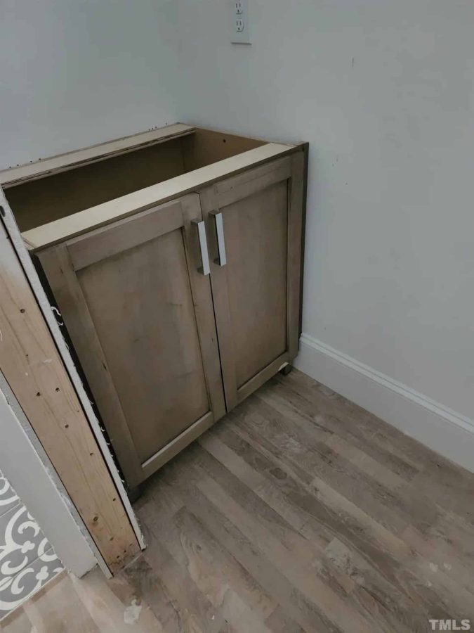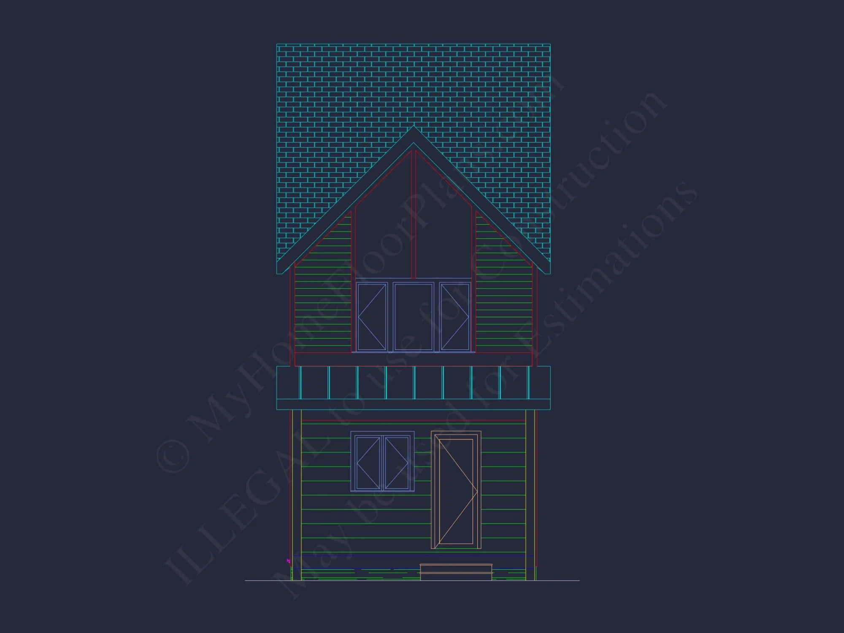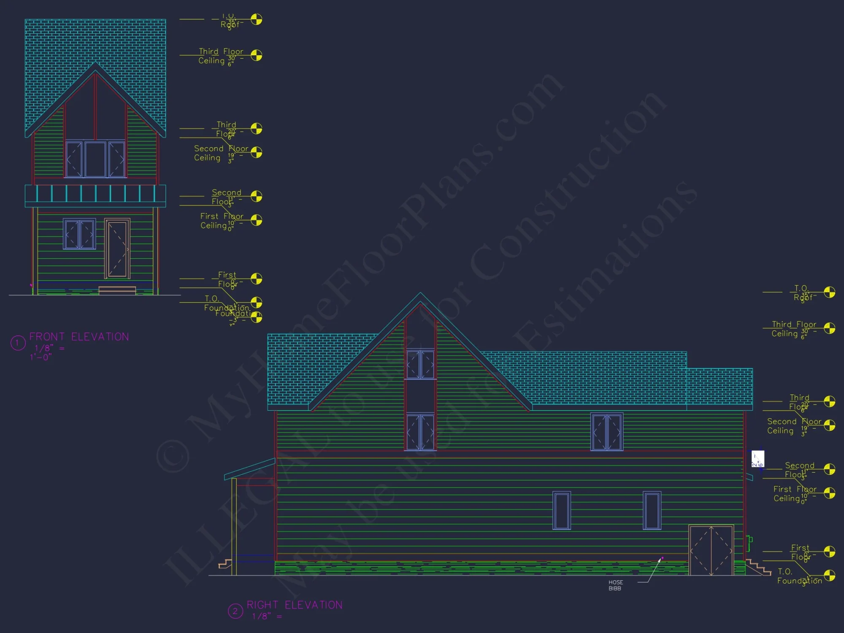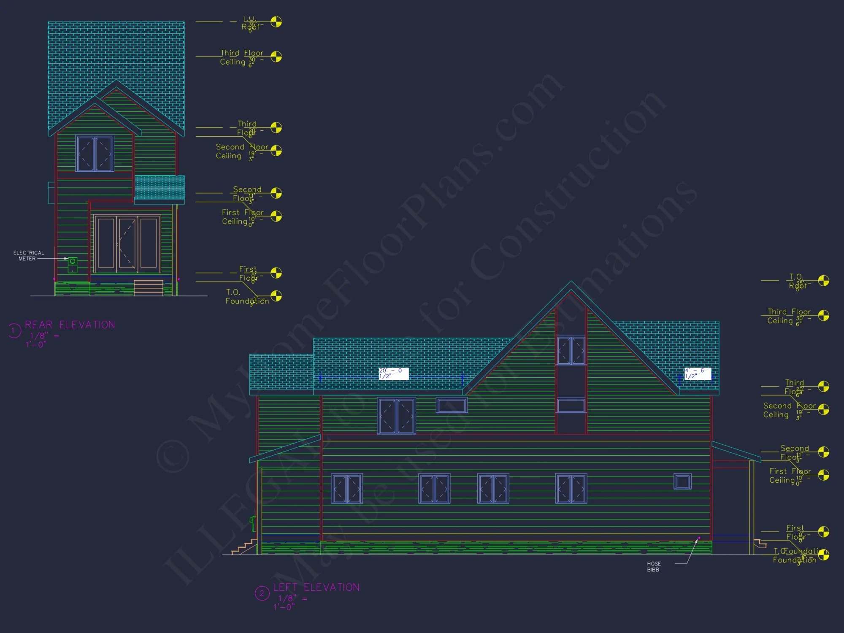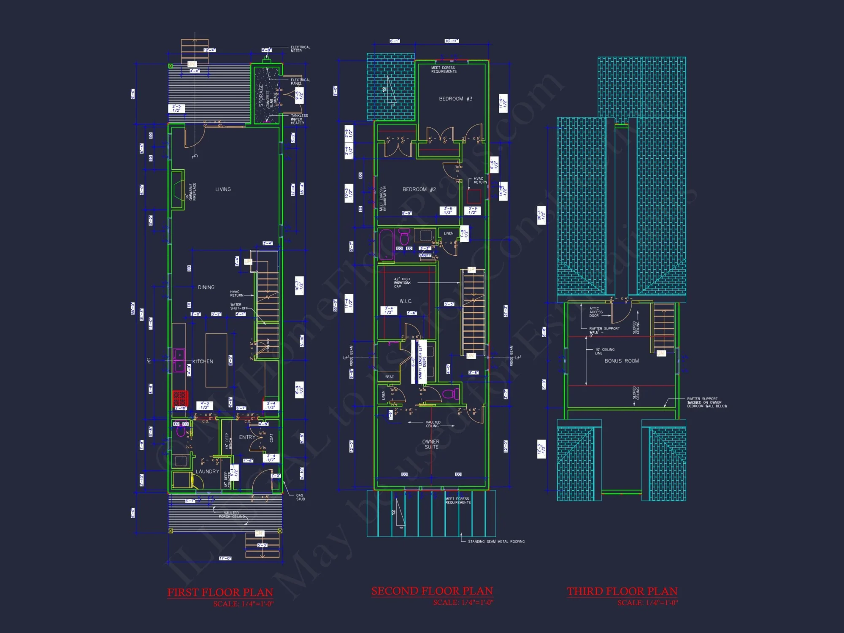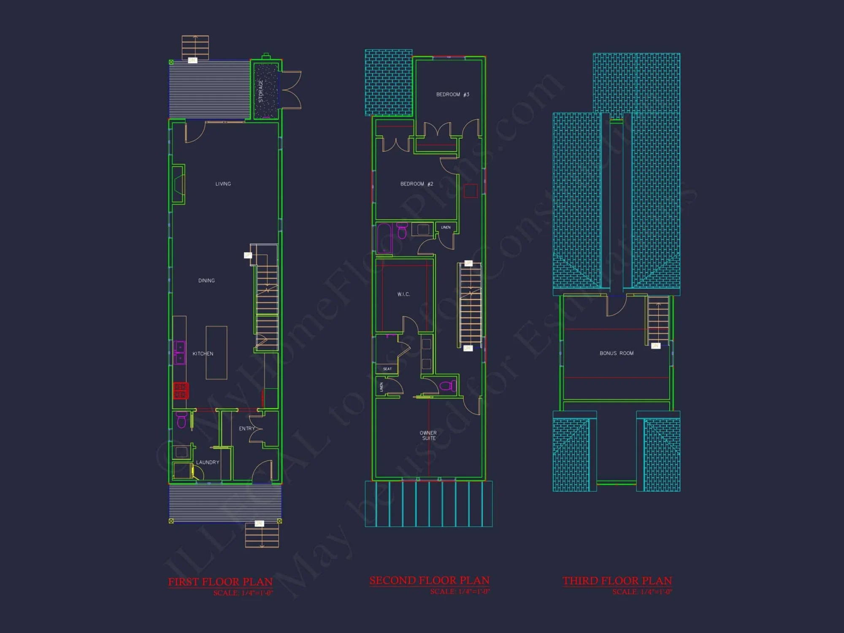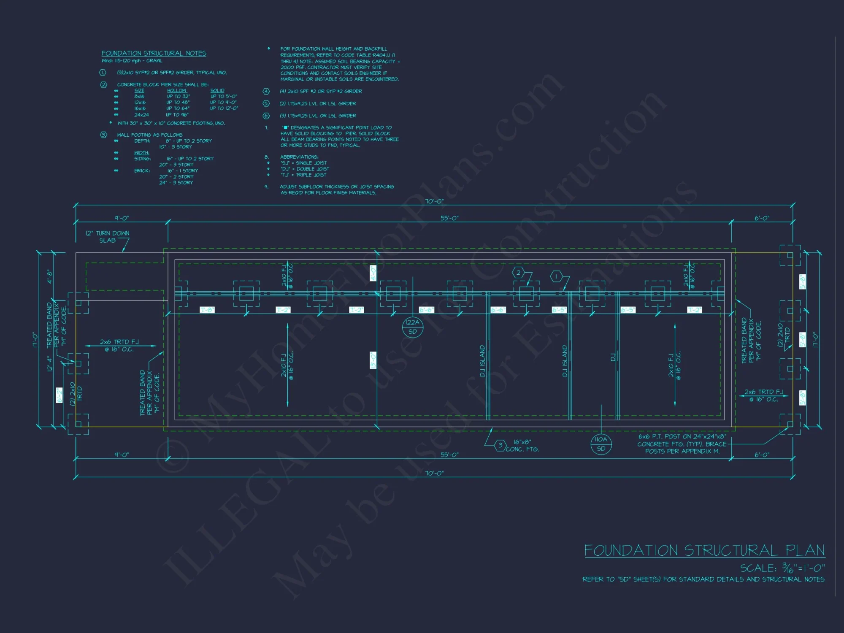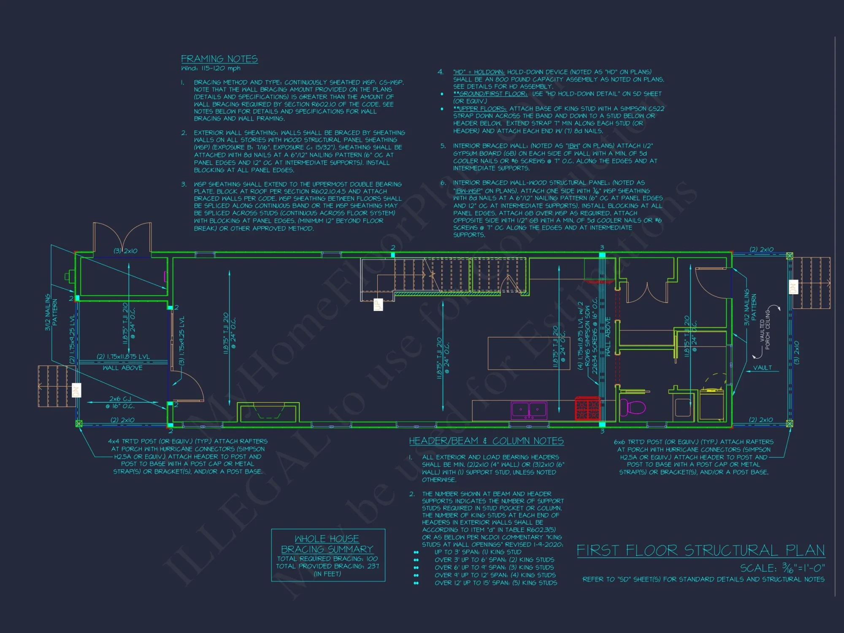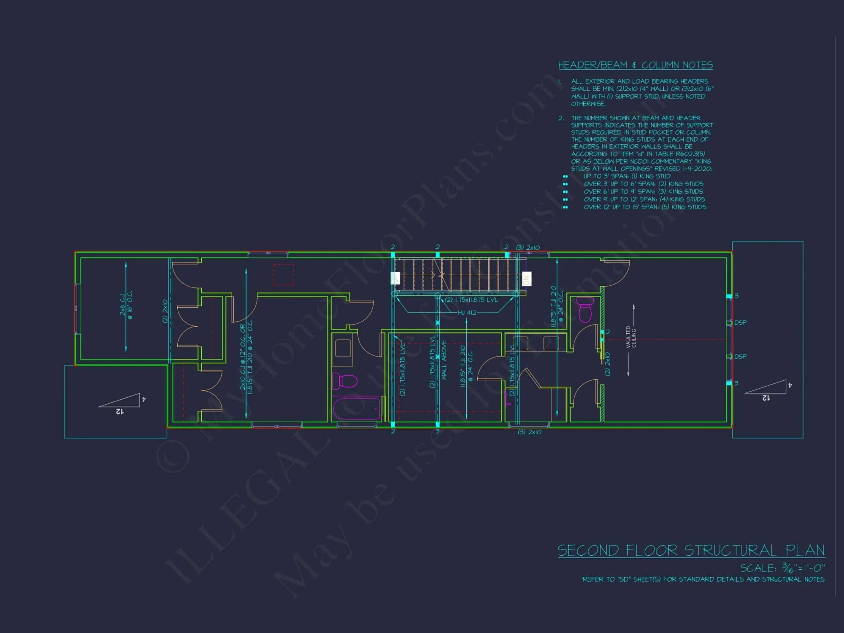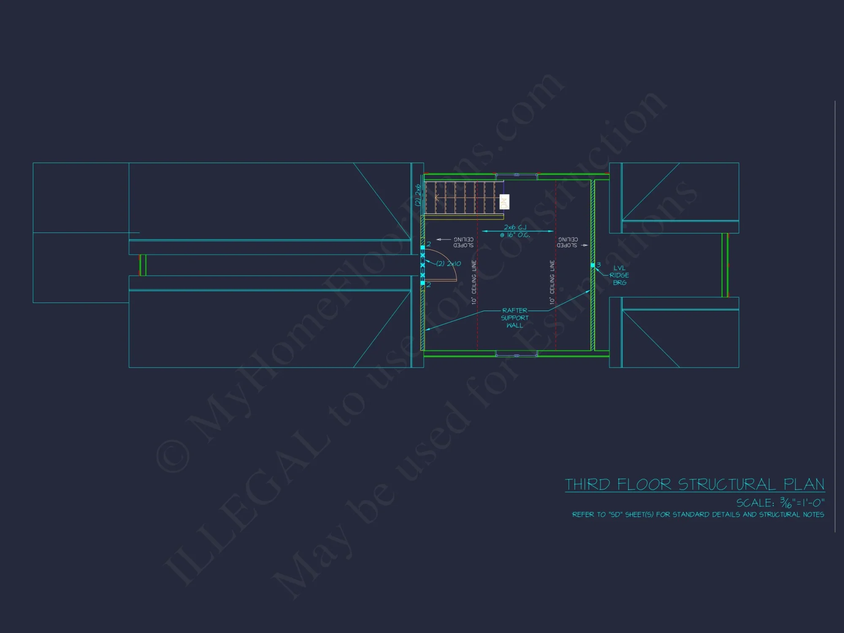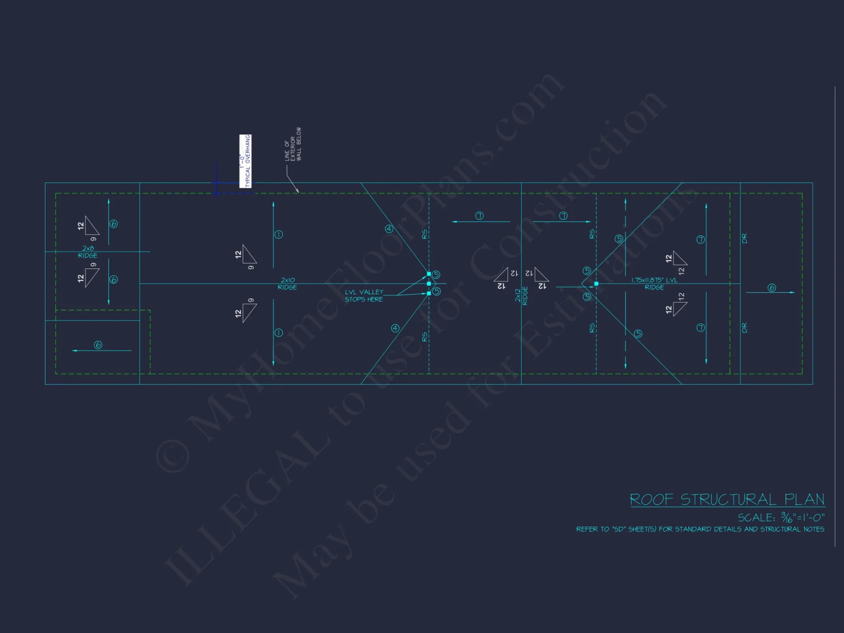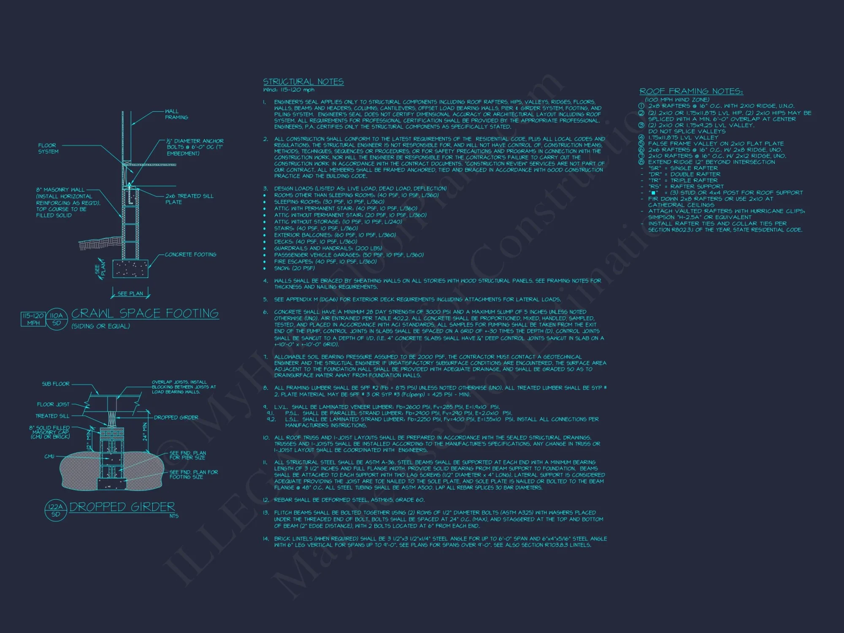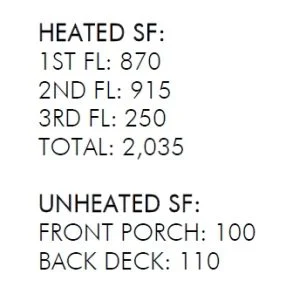20-2132 HOUSE PLAN – Modern Farmhouse Plan – 3-Bed, 2.5-Bath, 2,035 SF
Modern Farmhouse and Traditional Craftsman house plan with horizontal lap siding exterior • 3 bed • 2.5 bath • 2,035 SF. Open floor plan, covered porch, bonus room. Includes CAD+PDF + unlimited build license.
Original price was: $1,976.45.$1,254.99Current price is: $1,254.99.
999 in stock
* Please verify all details with the actual plan, as the plan takes precedence over the information shown below.
| Architectural Styles | |
|---|---|
| Width | 17'-0" |
| Depth | 55'-0" |
| Htd SF | |
| Unhtd SF | |
| Bedrooms | |
| Bathrooms | |
| # of Floors | |
| # Garage Bays | |
| Indoor Features | |
| Outdoor Features | |
| Bed and Bath Features | |
| Kitchen Features | |
| Condition | New |
| Ceiling Features | |
| Structure Type | |
| Exterior Material |
Catherine Murray – May 7, 2024
The license clearly states personal modifications are permitted, which removes fear of accidental infringement.
Modern Farmhouse with Traditional Craftsman Detailing – 3-Bed, 2.5-Bath, 2,035 SF
A charming two-story Modern Farmhouse design with Craftsman detailing, featuring a front porch, open floor plan, and bonus space ideal for narrow lots.
This Modern Farmhouse house plan captures timeless American design blended with efficient modern living. The exterior showcases durable horizontal lap siding, crisp white trim, and classic gables reminiscent of Craftsman-era architecture. Ideal for families seeking warmth, flexibility, and curb appeal in a narrow lot design.
Key Design Features
- Heated Area: 2,035 sq. ft. across three stories, maximizing space vertically.
- Bedrooms: 3 spacious rooms with a private Owner’s Suite on the upper level.
- Bathrooms: 2 full baths and a convenient half bath on the main floor.
- Exterior: Classic horizontal lap siding, deep gable roofs, and covered porch detailing.
Open Concept Living
The main level welcomes guests with a bright, open floor plan connecting the living, dining, and kitchen spaces. Large windows flood the interior with natural light, and the kitchen island offers ample space for cooking, casual dining, and entertaining. The flow between the main areas creates a natural gathering hub for families.
Upper-Level Retreat
Upstairs, you’ll find all three bedrooms situated for privacy. The Owner’s Suite features a walk-in closet and spa-inspired bathroom. Secondary bedrooms share a full bath and are ideal for children, guests, or a home office setup. Every inch of this plan is crafted for comfort and practicality.
Bonus Space & Functionality
- Optional bonus room for a home office, gym, or studio.
- Dedicated laundry room on the main level for convenience.
- Smart storage options throughout, including hallway closets and attic access.
Outdoor Living Spaces
The welcoming covered front porch adds curb appeal and an ideal place to unwind. A rear deck provides additional outdoor entertaining space, perfect for warm evenings or weekend barbecues. These outdoor areas balance charm with everyday function.
Architectural Character
This plan merges the clean symmetry of Modern Farmhouse design with the handcrafted warmth of Traditional Craftsman detailing. Wide eaves, tapered porch columns, and gabled rooflines give this home its recognizable character while maintaining a timeless appearance suited to both suburban and rural neighborhoods.
Included Benefits
- CAD + PDF Files: Professionally drafted and construction-ready.
- Unlimited Build License: Build as many times as you like—no added fees.
- Structural Engineering: Included for compliance and safety assurance.
- Free Foundation Options: Choose between slab, crawlspace, or basement without extra cost.
- Full Modification Support: Customize layouts, materials, or size at up to 50% lower cost.
Energy Efficiency & Durability
The home’s design incorporates energy-efficient materials and layouts to minimize waste and utility costs. Durable siding and roofing choices ensure longevity, while modern insulation keeps the home comfortable year-round.
Ideal For
- Families needing three bedrooms with an open-concept core.
- Homeowners looking for timeless curb appeal with low maintenance.
- Urban or narrow-lot builds where height and footprint efficiency matter.
Explore Similar Collections
- Modern Farmhouse House Plans
- Traditional Craftsman House Plans
- Narrow Lot Home Plans
- Open Concept Floor Plans
Frequently Asked Questions
Can this home include a garage? Yes, it supports front-entry or detached options with easy modification.
Is the design suitable for narrow urban lots? Absolutely. Its compact width and vertical layout make it ideal for urban or infill settings.
Do plans include engineering? Yes. Every purchase comes with certified structural engineering and free foundation changes.
Start Building Your Dream Farmhouse Today
Bring your vision to life with this beautifully balanced Modern Farmhouse and Craftsman design. For custom modifications or plan previews, contact our design team at support@myhomefloorplans.com or reach out online. Your dream home starts with the perfect plan.
20-2132 HOUSE PLAN – Modern Farmhouse Plan – 3-Bed, 2.5-Bath, 2,035 SF
- BOTH a PDF and CAD file (sent to the email provided/a copy of the downloadable files will be in your account here)
- PDF – Easily printable at any local print shop
- CAD Files – Delivered in AutoCAD format. Required for structural engineering and very helpful for modifications.
- Structural Engineering – Included with every plan unless not shown in the product images. Very helpful and reduces engineering time dramatically for any state. *All plans must be approved by engineer licensed in state of build*
Disclaimer
Verify dimensions, square footage, and description against product images before purchase. Currently, most attributes were extracted with AI and have not been manually reviewed.
My Home Floor Plans, Inc. does not assume liability for any deviations in the plans. All information must be confirmed by your contractor prior to construction. Dimensions govern over scale.




