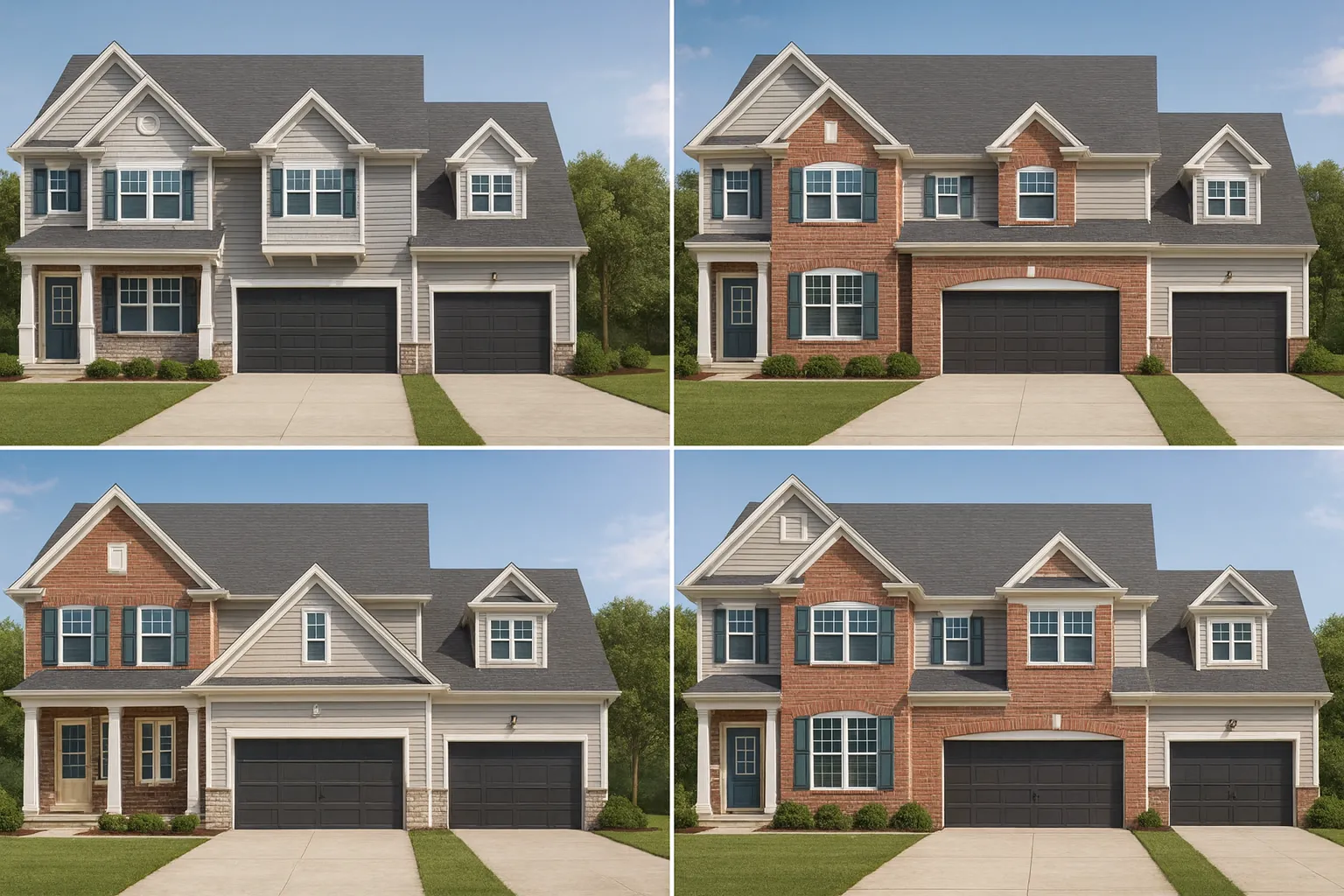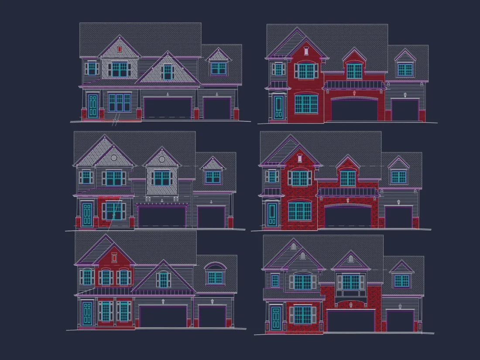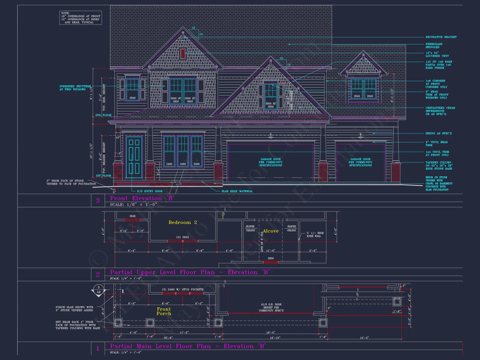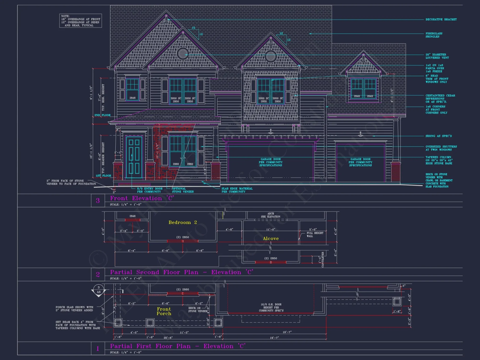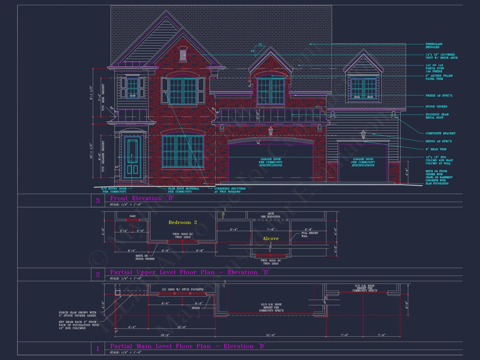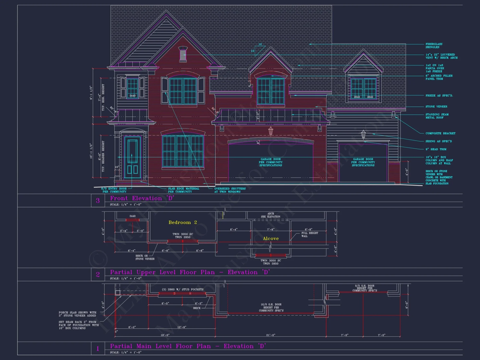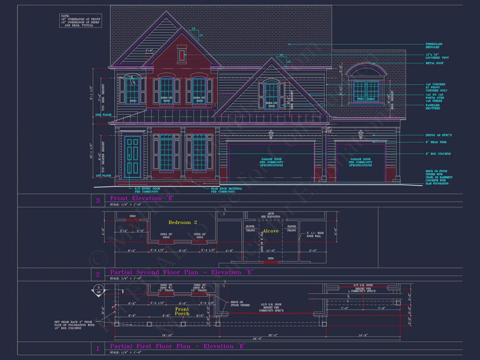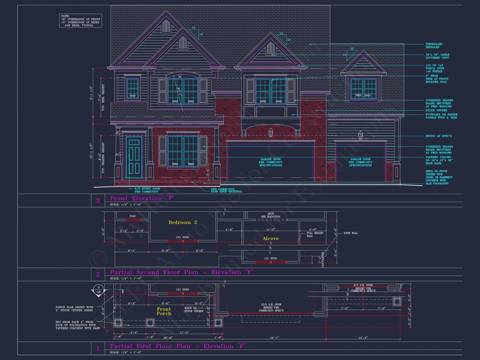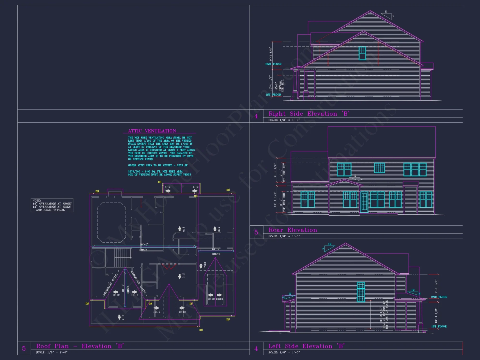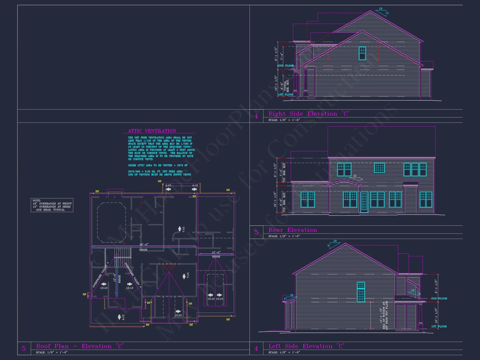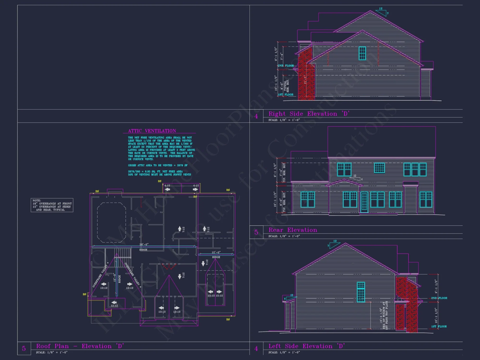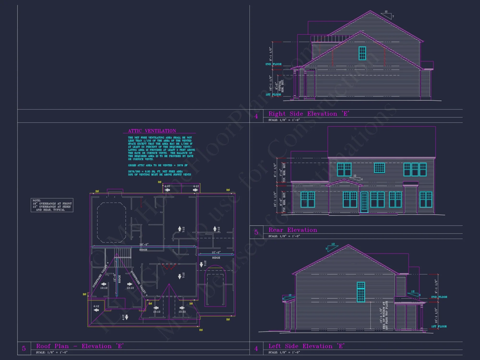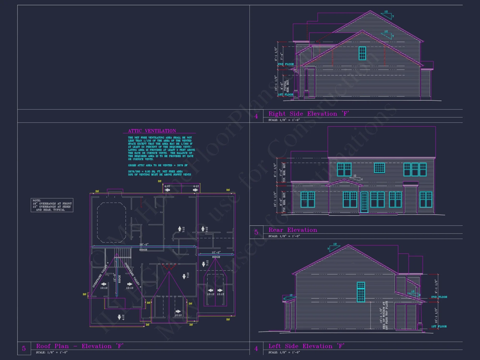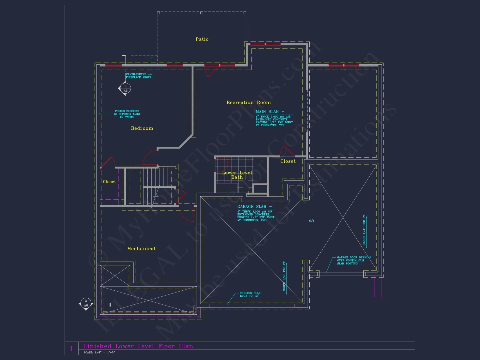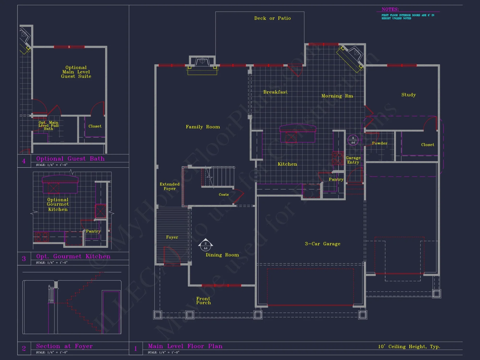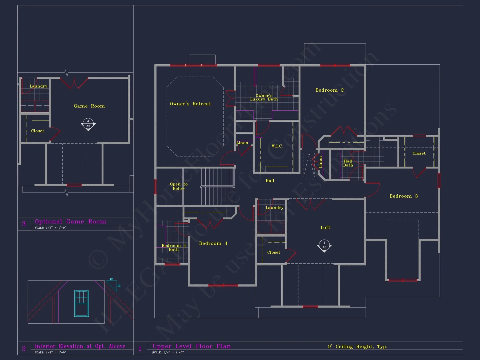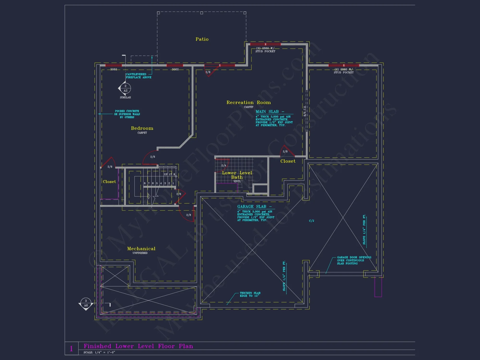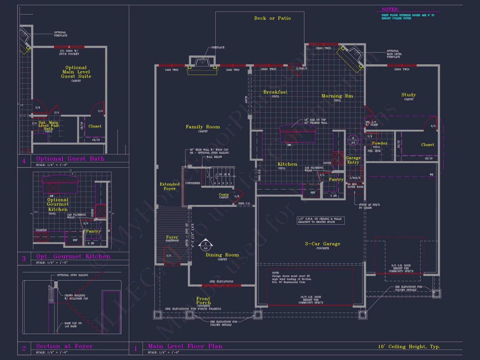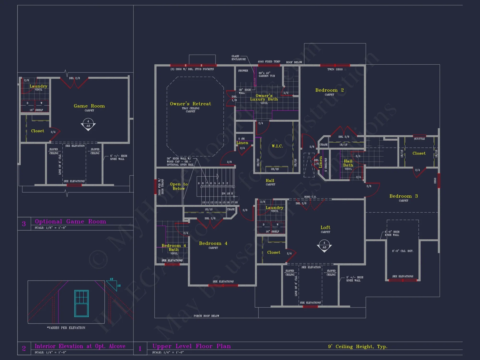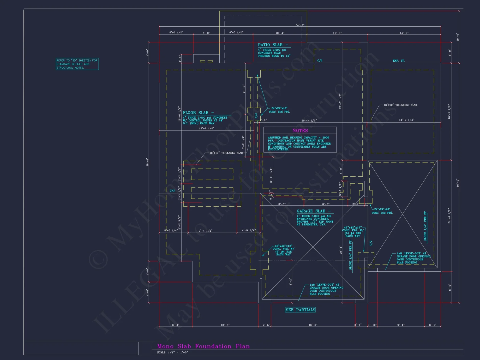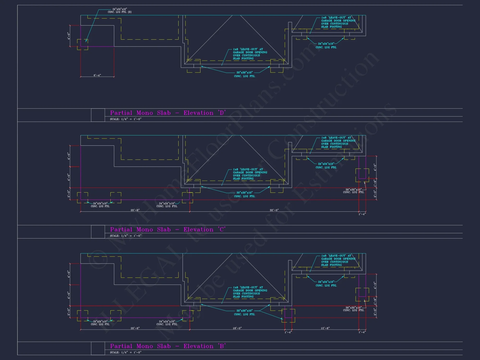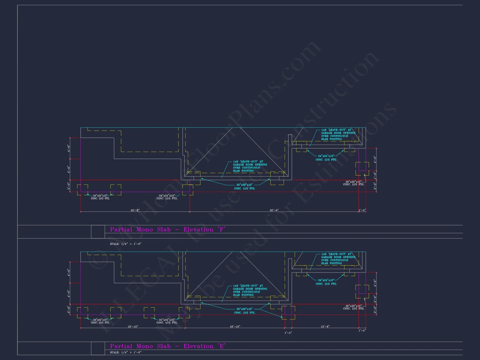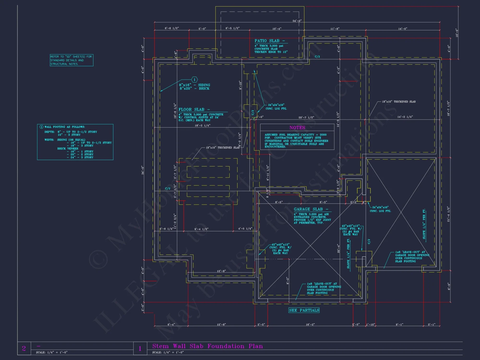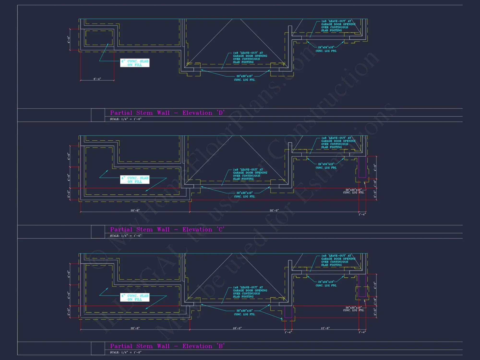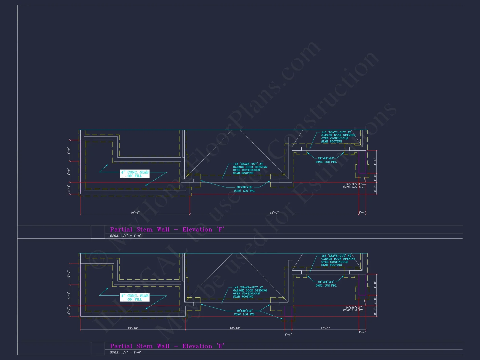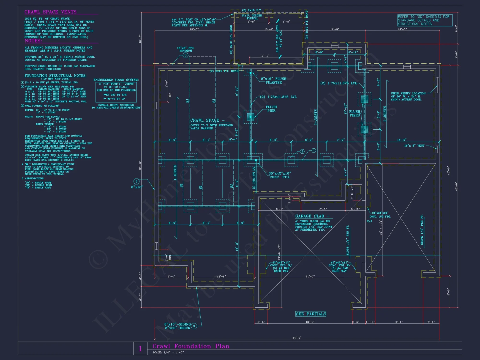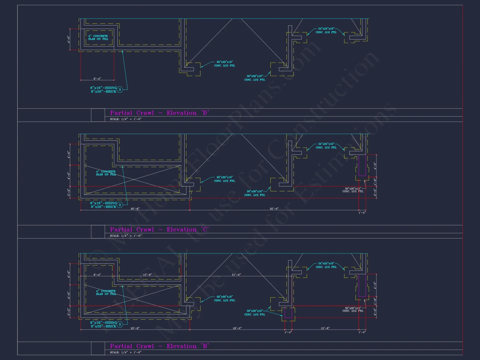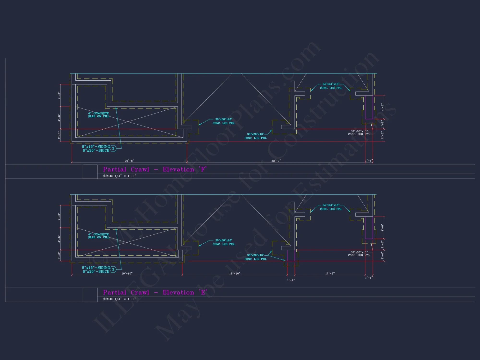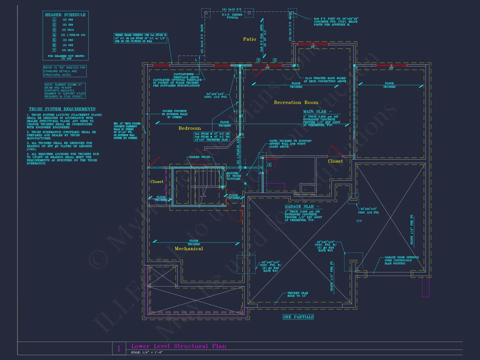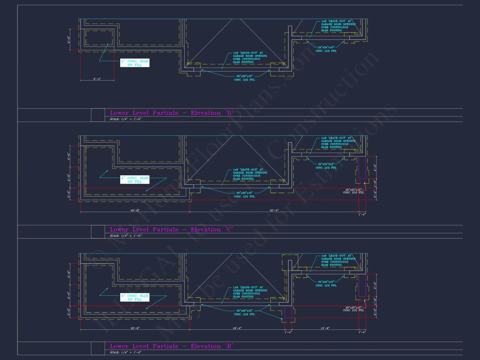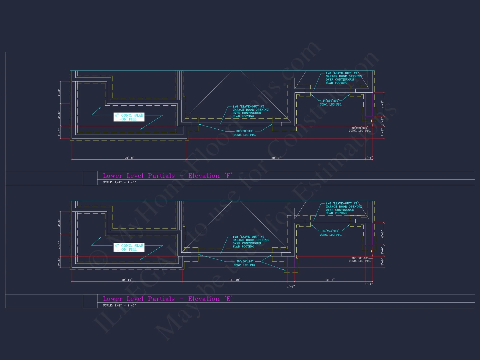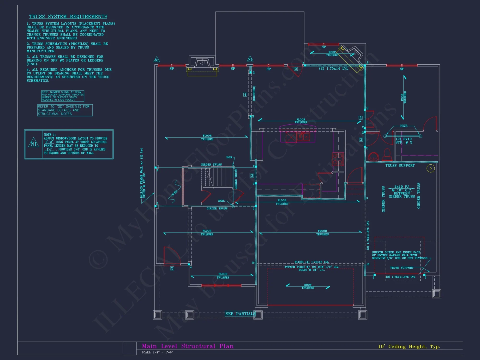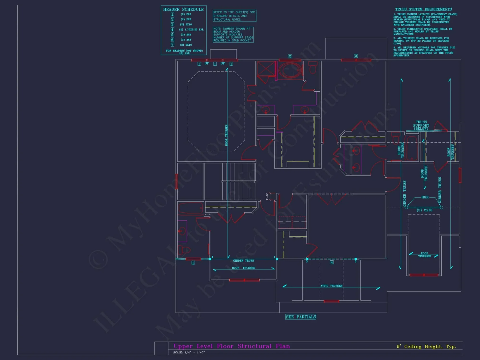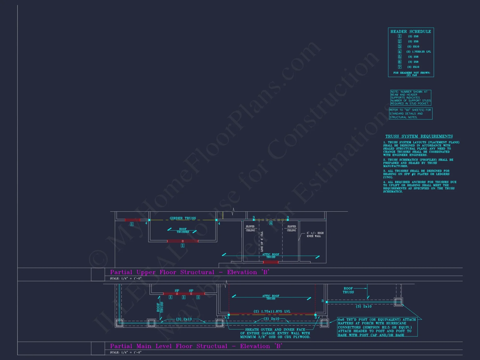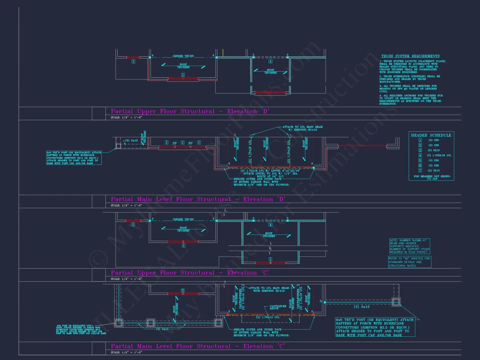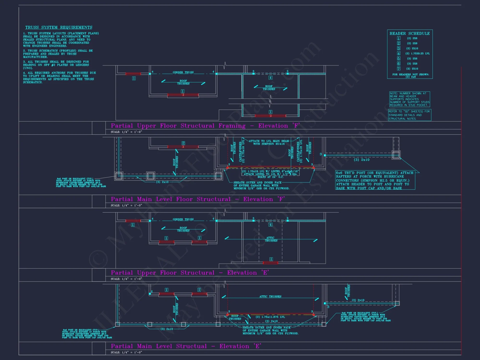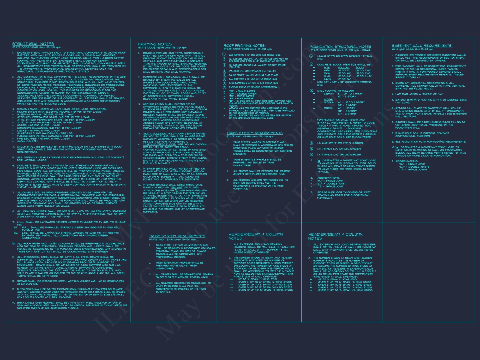7-2374 HOUSE PLAN – Traditional Colonial Home Plan – 4-Bed, 3-Bath, 2,850 SF
Traditional Colonial and Neo-Colonial house plan with brick and siding exterior • 4 bed • 3 bath • 2,850 SF. Formal layout, 3-car garage, covered porch. Includes CAD+PDF + unlimited build license.
Original price was: $2,270.56.$1,454.99Current price is: $1,454.99.
999 in stock
* Please verify all details with the actual plan, as the plan takes precedence over the information shown below.
| Width | 39'-8" |
|---|---|
| Depth | 64'-8" |
| Htd SF | |
| Bedrooms | |
| Bathrooms | |
| # of Floors | |
| # Garage Bays | |
| Architectural Styles | |
| Indoor Features | Basement, Family Room, Fireplace, Foyer, Mudroom, Recreational Room |
| Outdoor Features | |
| Bed and Bath Features | |
| Kitchen Features | |
| Condition | New |
| Garage Features | |
| Ceiling Features | |
| Structure Type | |
| Exterior Material |
Michael Palmer – May 18, 2025
Coastal Craftsman plan passed HOA review on first submissionthanks to included options.
10 FT+ Ceilings | 9 FT+ Ceilings | Basement | Basement Garage | Breakfast Nook | Builder Favorites | Colonial | Covered Front Porch | Covered Patio | Craftsman | Designer Favorite | Family Room | Fireplaces | Fireplaces | Foyer | Front Entry | Home Plans with Mudrooms | Large House Plans | Oversized Designs | Patios | Recreational Room | Second Floor Bedroom | Traditional | Walk-in Closet | Walk-in Pantry
Elegant 2-Story Traditional Colonial Home Plan with Brick Exterior
Classic American architecture meets timeless symmetry in this 4-bedroom, 3-bath Colonial Revival design featuring a 3-car garage, formal living areas, and enduring curb appeal.
This Traditional Colonial-style house plan perfectly blends red brick craftsmanship with Neo-Colonial proportions. Ideal for family living, it emphasizes both elegance and function through balanced facades, spacious interiors, and historically inspired detailing.
Key Features of the Home Plan
Layout & Living Space
- Total Heated Area: Approximately 2,850 sq. ft. across two stories.
- Unheated Areas: Covered entry porch and attached 3-car garage.
- Ceilings: 9 ft. ceilings on both floors enhance vertical space and comfort.
Bedrooms & Bathrooms
- 4 well-proportioned bedrooms located upstairs for privacy and peace.
- 3 bathrooms designed for function and flow, including a luxurious primary suite bath.
Interior Features
- Open-concept main floor integrates the family room, kitchen, and dining area for easy gathering.
- Formal entryway and central staircase reinforce Colonial symmetry.
- Gourmet kitchen includes a large island, walk-in pantry, and breakfast nook.
- Fireplace-centered living room serves as a cozy focal point for family evenings. Explore more plans with fireplaces.
Exterior Design
- Classic red brick facade paired with white trim and black windows for historic charm.
- Horizontal siding accents soften the elevation while maintaining symmetry.
- Architectural details include gabled dormers and shuttered windows reminiscent of Colonial estates.
Garage & Storage
- Attached 3-car garage provides generous storage for vehicles and tools.
- Includes mudroom entry and interior closet access for practical convenience.
Outdoor Living
- Covered front porch with brick steps and classic columns.
- Backyard area perfect for patios, gardens, or grilling zones.
Architectural Style: Traditional Colonial with Neo-Colonial Refinements
This home draws from 18th-century American Colonial symmetry while incorporating modern Neo-Colonial updates—balanced geometry, classic red brickwork, and refined trim detailing. Learn more about the Colonial Revival movement on ArchDaily.
Notable Advantages
- CAD + PDF Files: Complete editable blueprints ready for professional use.
- Unlimited Build License: Construct multiple homes with a single purchase.
- Free Foundation Options: Switch easily between slab, crawlspace, or basement foundations. See all foundation options.
- Full Structural Engineering: Includes professional review for compliance and safety.
- Modification Discounts: Save up to 50% compared to national competitors. Request changes here.
Why Homeowners Love This Plan
- Classic Colonial curb appeal with timeless red brick and white-trim symmetry.
- Balanced layout supporting both formal and open living arrangements.
- Energy-efficient construction options available for modern sustainability.
- Flexible rooms ideal for offices, guest suites, or media spaces.
Similar Collections You Might Like
- Traditional House Plans
- Colonial House Plans
- Neo-Colonial House Plans
- Plans with Brick Exteriors
- Plans with Covered Front Porch
FAQs
Can I make design changes to this plan? Yes, all plans are editable, and modifications are available at reduced cost.
What’s included with my purchase? CAD + PDF files, full structural review, and a lifetime build license.
Is this plan suitable for narrow lots? While wide in presence, the garage design allows partial adaptation for tighter sites.
Does it include 3D views? Yes, rendering options are available for visualization and approval before purchase.
Get Started Today
To begin building your dream Colonial home, contact our design team at support@myhomefloorplans.com or submit a customization request. With editable CAD files, modern engineering, and unlimited building rights, this plan combines history, value, and flexibility.
7-2374 HOUSE PLAN – Traditional Colonial Home Plan – 4-Bed, 3-Bath, 2,850 SF
- BOTH a PDF and CAD file (sent to the email provided/a copy of the downloadable files will be in your account here)
- PDF – Easily printable at any local print shop
- CAD Files – Delivered in AutoCAD format. Required for structural engineering and very helpful for modifications.
- Structural Engineering – Included with every plan unless not shown in the product images. Very helpful and reduces engineering time dramatically for any state. *All plans must be approved by engineer licensed in state of build*
Disclaimer
Verify dimensions, square footage, and description against product images before purchase. Currently, most attributes were extracted with AI and have not been manually reviewed.
My Home Floor Plans, Inc. does not assume liability for any deviations in the plans. All information must be confirmed by your contractor prior to construction. Dimensions govern over scale.



