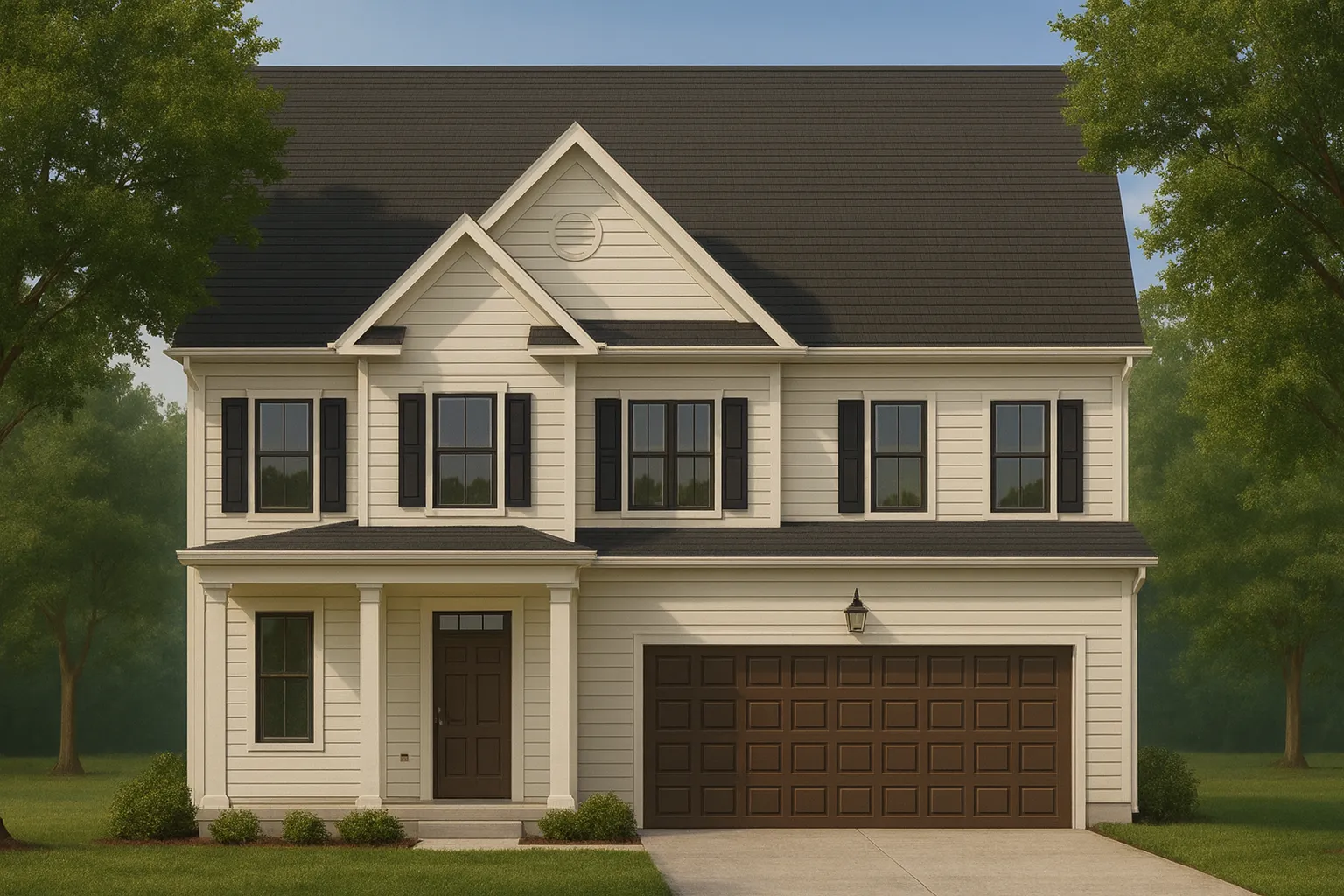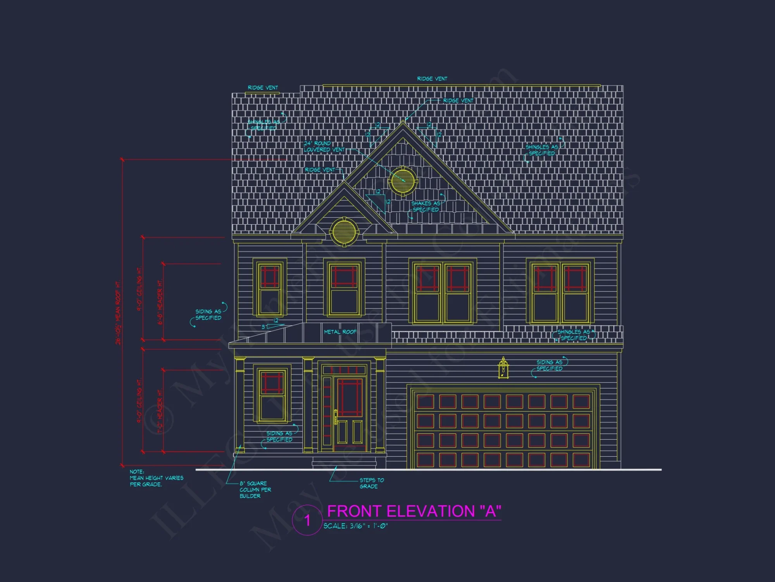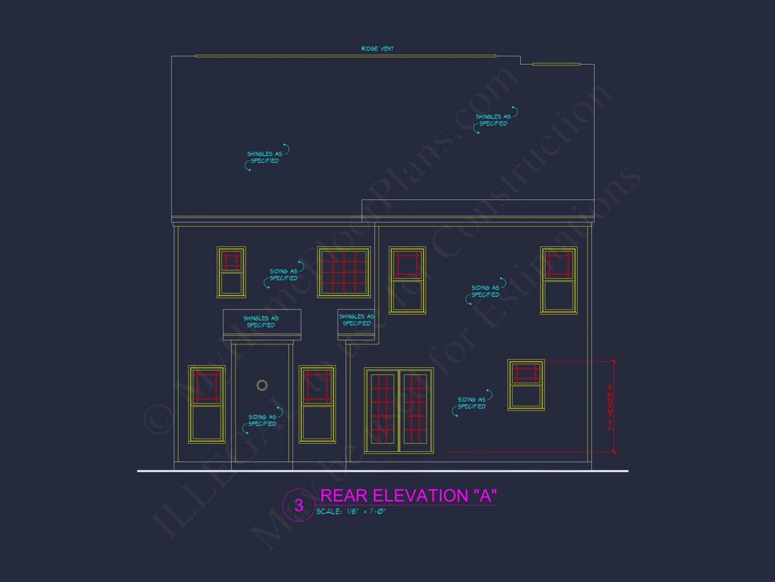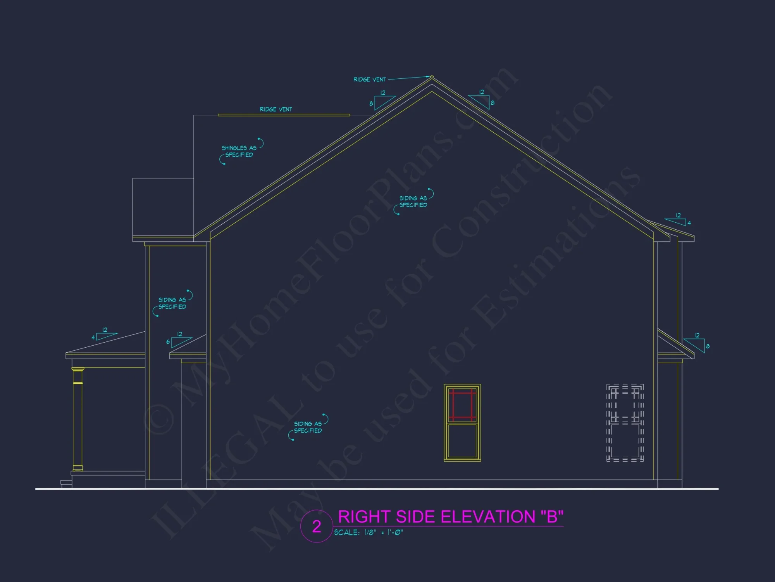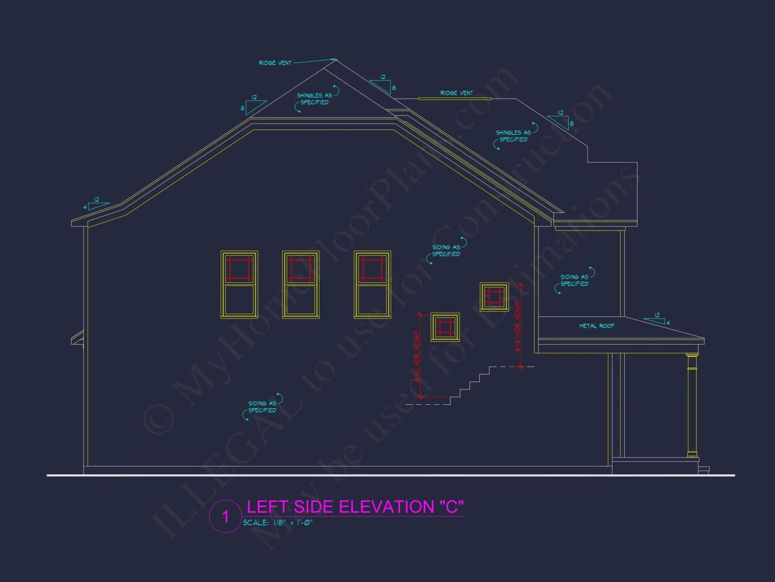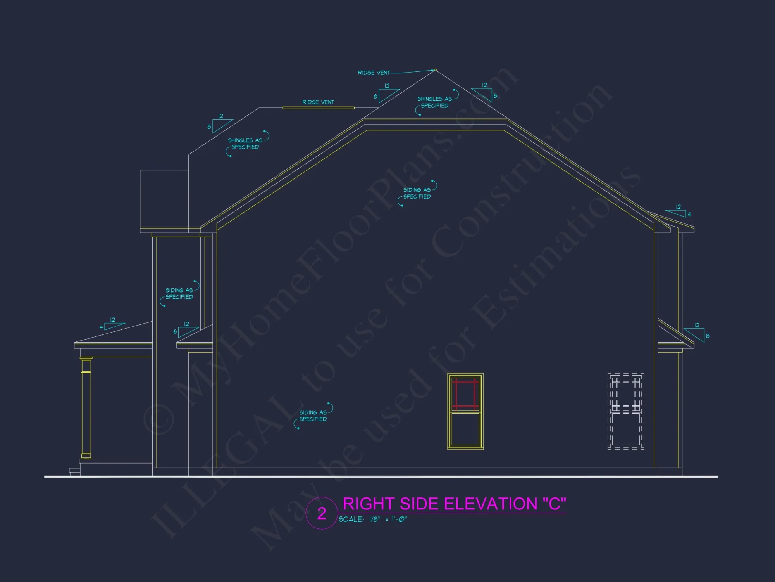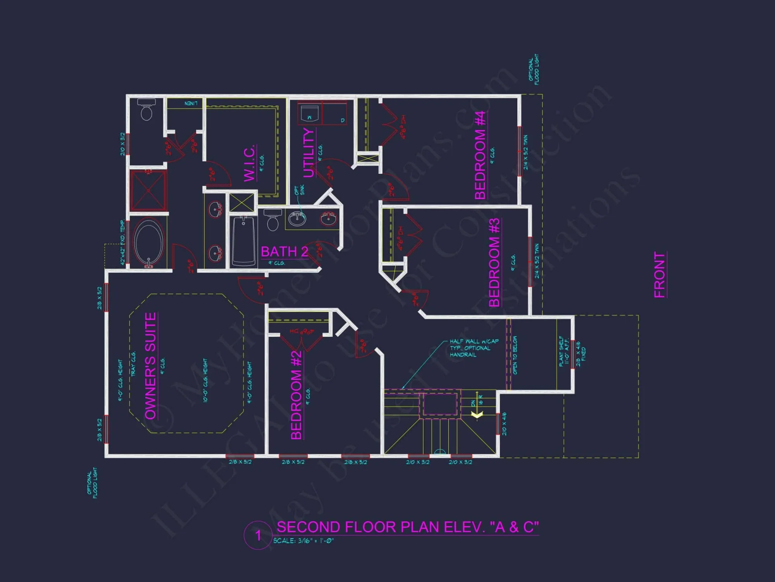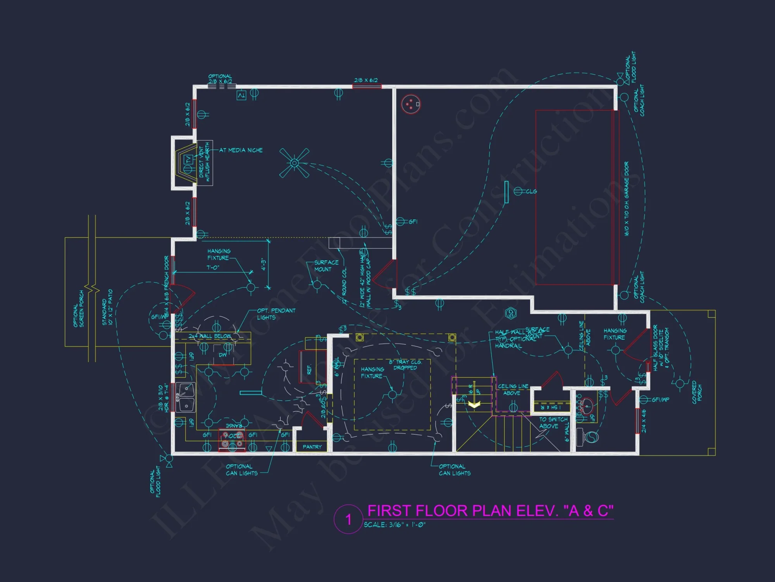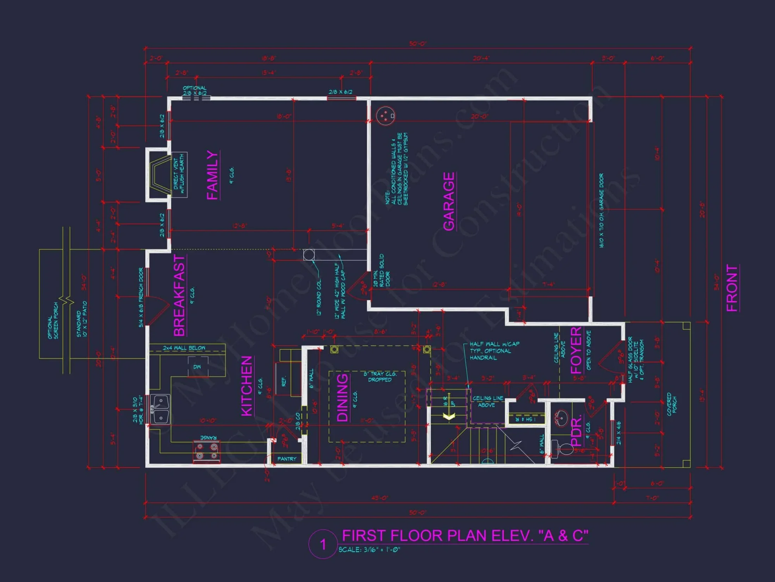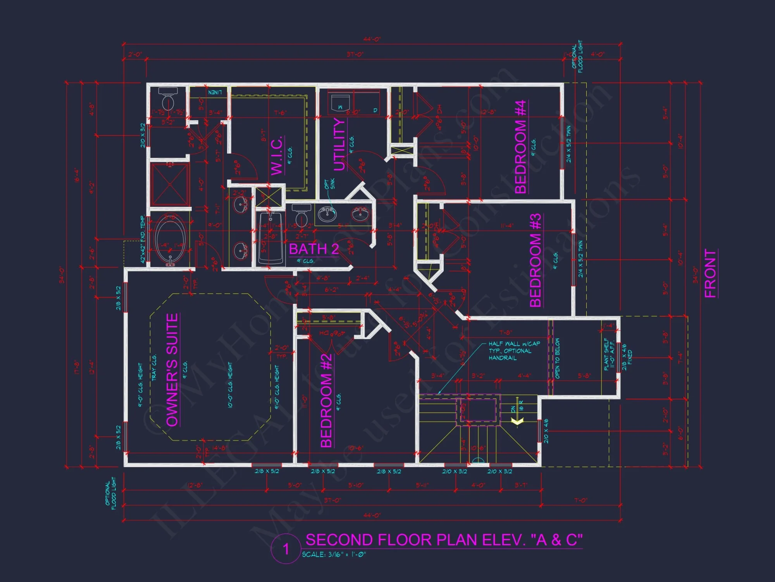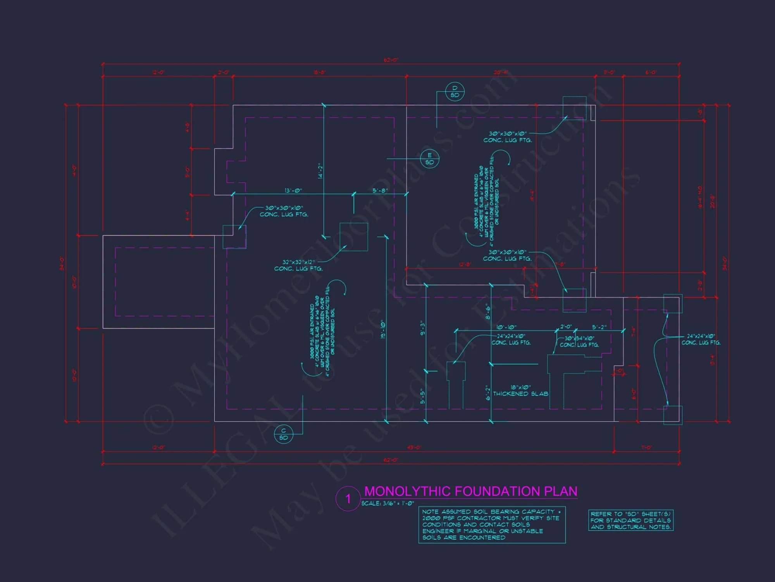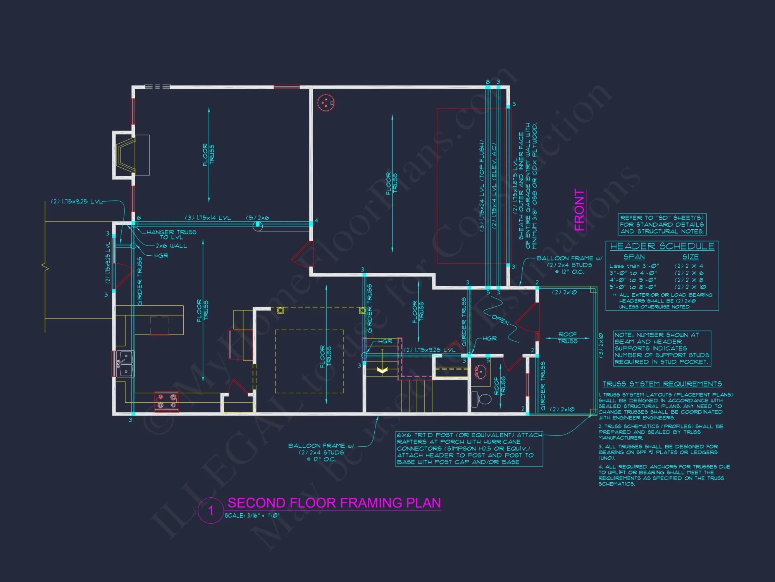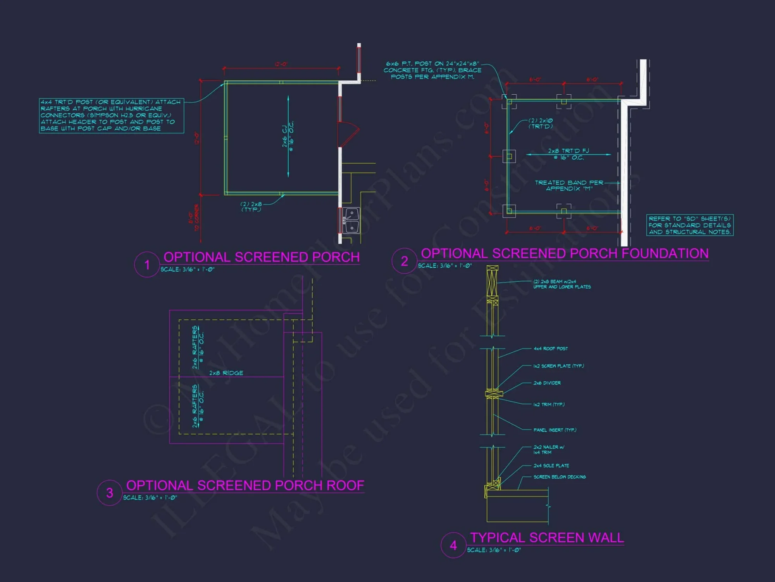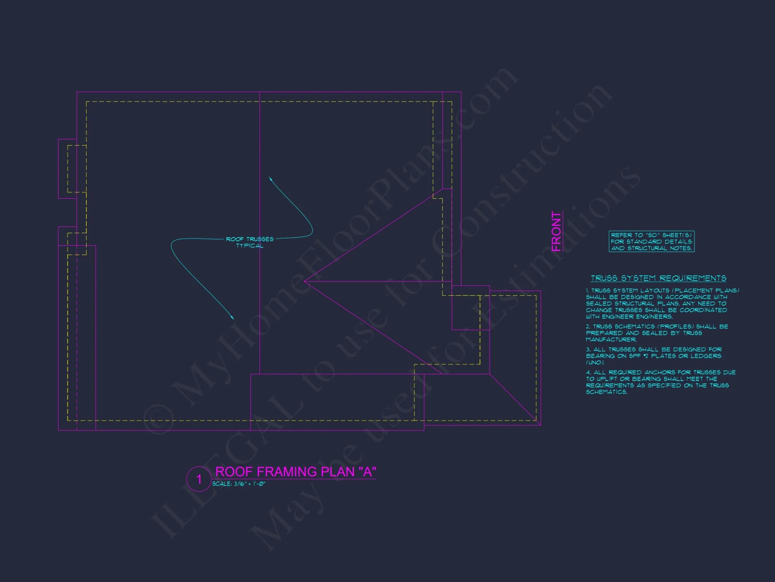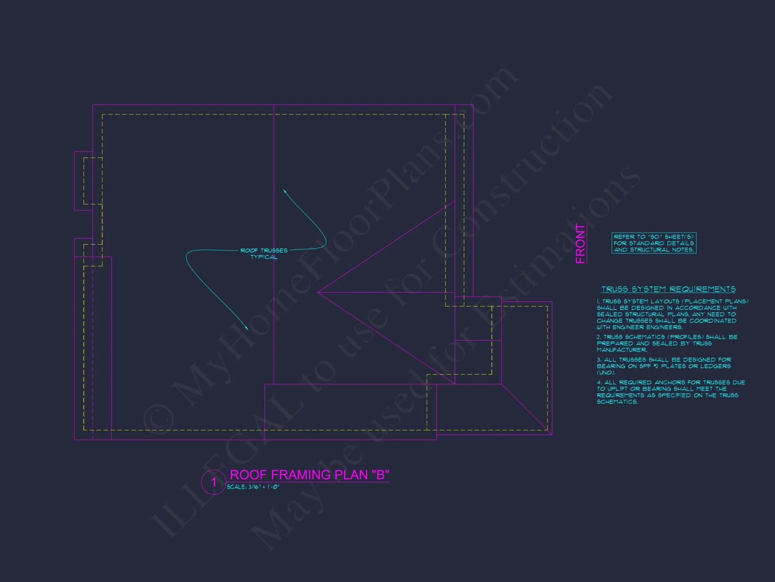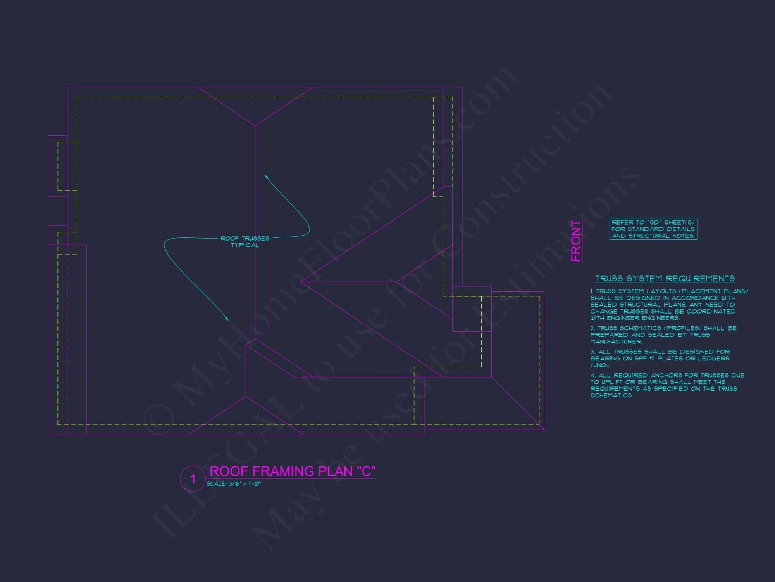8-1053 HOUSE PLAN – Traditional Colonial Home Plan – 4-Bed, 2.5-Bath, 2,400 SF
Traditional Colonial and New American house plan with siding exterior • 4 bed • 2.5 bath • 2,400 SF. Open floor plan, front porch, and 2-car garage. Includes CAD+PDF + unlimited build license.
Original price was: $1,976.45.$1,254.99Current price is: $1,254.99.
999 in stock
* Please verify all details with the actual plan, as the plan takes precedence over the information shown below.
| Width | 34'-0" |
|---|---|
| Depth | 50'-0" |
| Htd SF | |
| Unhtd SF | |
| Bedrooms | |
| Bathrooms | |
| # of Floors | |
| # Garage Bays | |
| Architectural Styles | |
| Indoor Features | |
| Outdoor Features | |
| Bed and Bath Features | |
| Kitchen Features | |
| Garage Features | |
| Condition | New |
| Ceiling Features | |
| Structure Type | |
| Exterior Material |
Mark Mccarthy – March 22, 2024
Farmhouse with wraparound porch captured that classic lookprice unbeatable.
9 FT+ Ceilings | Affordable | Breakfast Nook | Classic Suburban | Covered Front Porch | Covered Patio | Family Room | Foyer | Front Entry | Kitchen Island | Medium | Narrow Lot Designs | Open Floor Plan Designs | Second Floor Bedroom | Smooth & Conventional | Starter Home | Traditional Craftsman | Upstairs Laundry Room | Walk-in Closet
Traditional Colonial House Plan with 4 Bedrooms, 2.5 Baths, and CAD Files
Discover a 2,400 sq. ft. Colonial-style home combining classic architecture, modern layout, and family-friendly comfort.
This Traditional Colonial home plan offers timeless elegance with symmetrical design, refined details, and efficient use of space. Ideal for suburban neighborhoods or estates seeking curb appeal and function.
Home Plan Highlights
- Heated area: Approximately 2,400 sq. ft. across two levels.
- Unheated areas: Covered porch, rear patio, and spacious 2-car garage.
- Stories: 2-story layout with all bedrooms upstairs for privacy.
Bedrooms and Bathrooms
- 4 well-sized bedrooms including an elegant primary suite with walk-in closet.
- 2.5 bathrooms with double vanities, tiled shower, and private water closet in the owner’s bath.
Interior Features
- Open concept family room, dining, and kitchen for easy entertaining.
- Central kitchen island with prep space and seating. View more island layouts.
- Formal entry foyer opens to an inviting staircase and flexible study space.
- Natural light from tall double-hung windows and transoms enhances every room.
Exterior Design & Materials
This home showcases horizontal lap siding paired with contrasting trim and shutters that emphasize its symmetry and Colonial roots. The dark shingle roof and paneled double garage doors add warmth and curb appeal.
Outdoor Living Spaces
- Front porch with classic columns and covered entry.
- Rear patio or deck option perfect for family gatherings or outdoor dining.
Architectural Style
The Traditional Colonial style merges with New American design principles for a refined yet livable home. Expect timeless curb appeal, balance, and flexible interiors ideal for today’s families.
Included Plan Benefits
- CAD + PDF Files: Editable and ready for modification.
- Unlimited Build License: Build as many times as you want, no extra cost.
- Structural Engineering: Professionally designed for compliance and strength.
- Free Foundation Plan Modifications: Choose from slab, crawlspace, or basement.
- Preview Before You Buy: See every sheet in advance.
Energy Efficiency and Construction
Engineered for long-term performance, this plan integrates modern insulation, low-E windows, and space-efficient HVAC zones. The clean roofline simplifies framing, and its rectangular footprint supports cost-effective builds.
Similar Collections You Might Like
- Traditional House Plans
- New American House Plans
- Plans with Front Porches
- Plans with Upstairs Laundry
- Two-Story House Plans
Frequently Asked Questions
Can I customize this plan? Absolutely. We offer fast modifications with CAD edits and cost-efficient design adjustments.
What’s included? Full CAD + PDF plan set, structural engineering, free foundation swap, and build-rights.
Is this home good for narrow lots? Yes, the balanced facade and attached garage fit well on medium or narrow lots.
Does it have an open floor layout? Yes, it connects the family room, dining area, and kitchen seamlessly.
Can I add a basement? Yes, foundation plans are adaptable at no additional charge.
Learn More About Colonial Architecture
Explore the timeless heritage of Colonial homes in this ArchDaily feature on Colonial style design.
Build Your Dream Colonial Home Today
Contact our experts at support@myhomefloorplans.com or get a quote online. With CAD and PDF plans included, your dream home is one step away.
Start building confidence—your Traditional Colonial home awaits.
8-1053 HOUSE PLAN – Traditional Colonial Home Plan – 4-Bed, 2.5-Bath, 2,400 SF
- BOTH a PDF and CAD file (sent to the email provided/a copy of the downloadable files will be in your account here)
- PDF – Easily printable at any local print shop
- CAD Files – Delivered in AutoCAD format. Required for structural engineering and very helpful for modifications.
- Structural Engineering – Included with every plan unless not shown in the product images. Very helpful and reduces engineering time dramatically for any state. *All plans must be approved by engineer licensed in state of build*
Disclaimer
Verify dimensions, square footage, and description against product images before purchase. Currently, most attributes were extracted with AI and have not been manually reviewed.
My Home Floor Plans, Inc. does not assume liability for any deviations in the plans. All information must be confirmed by your contractor prior to construction. Dimensions govern over scale.



