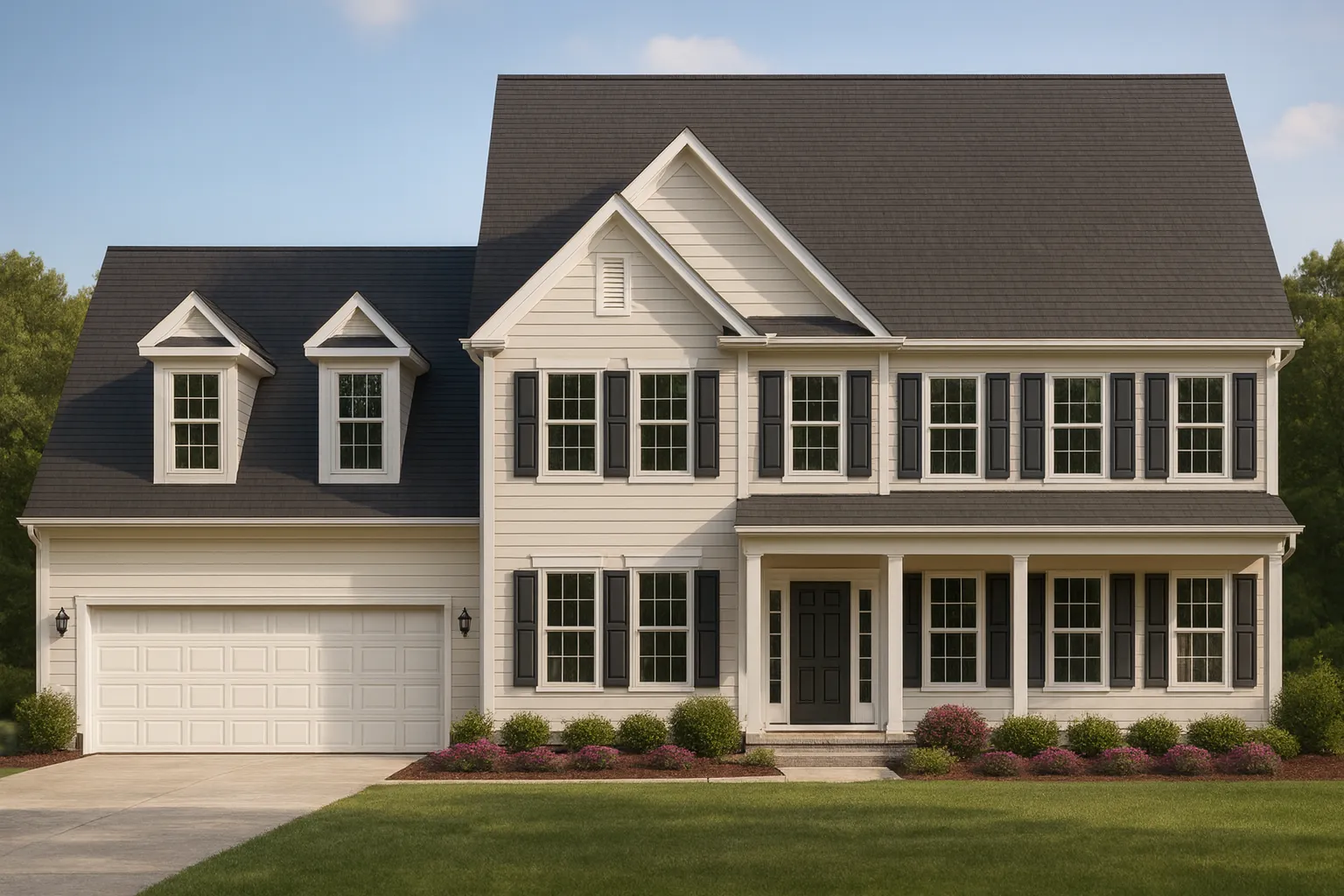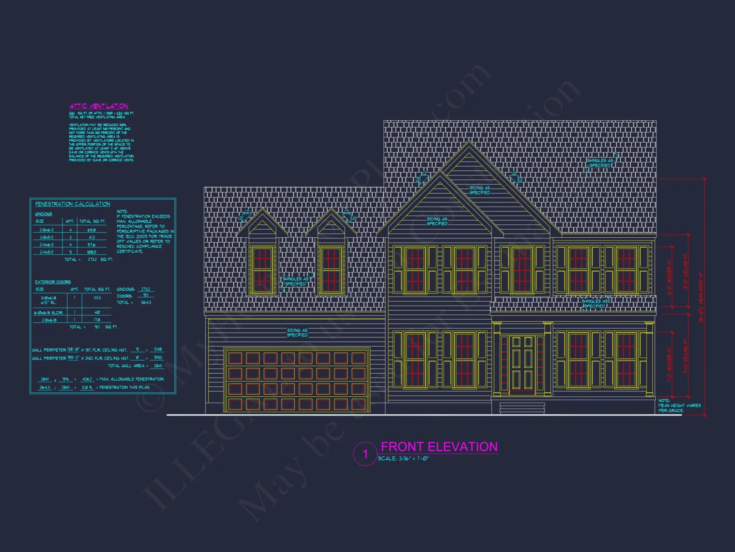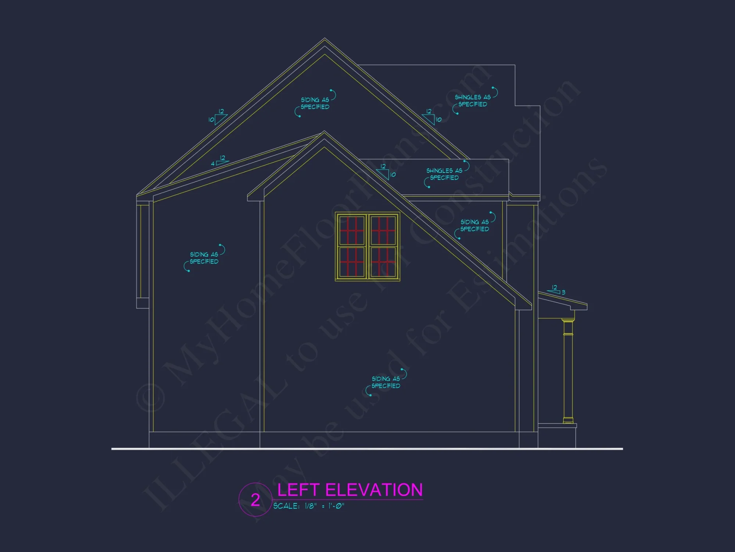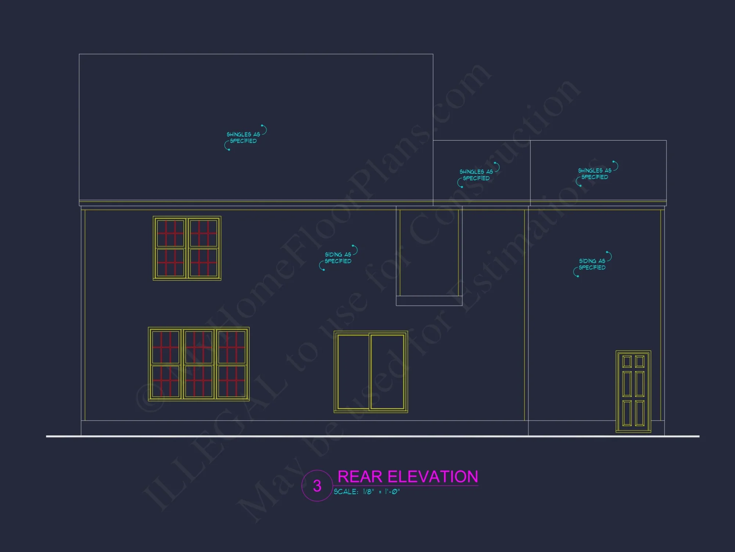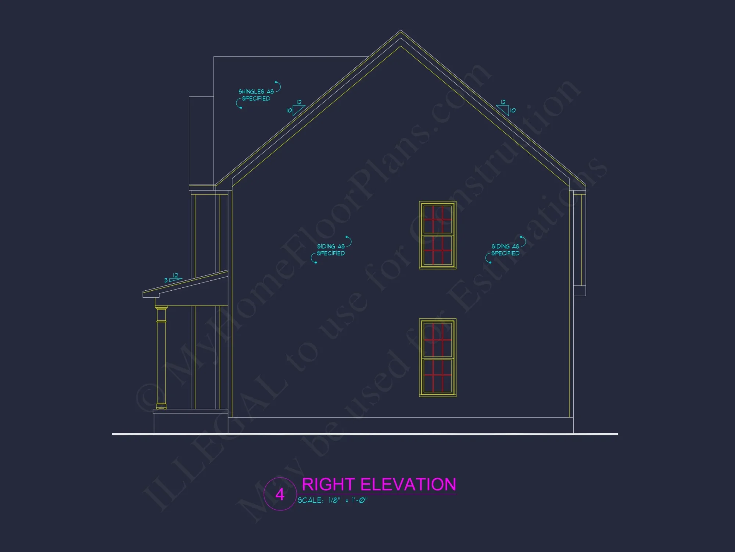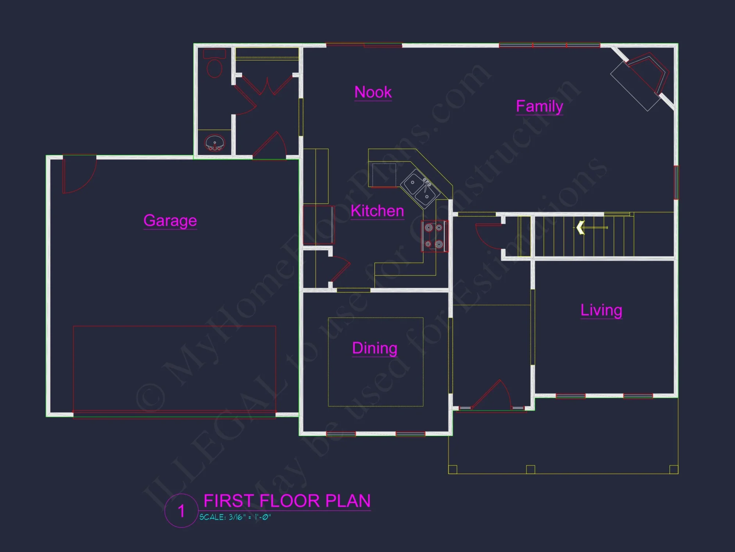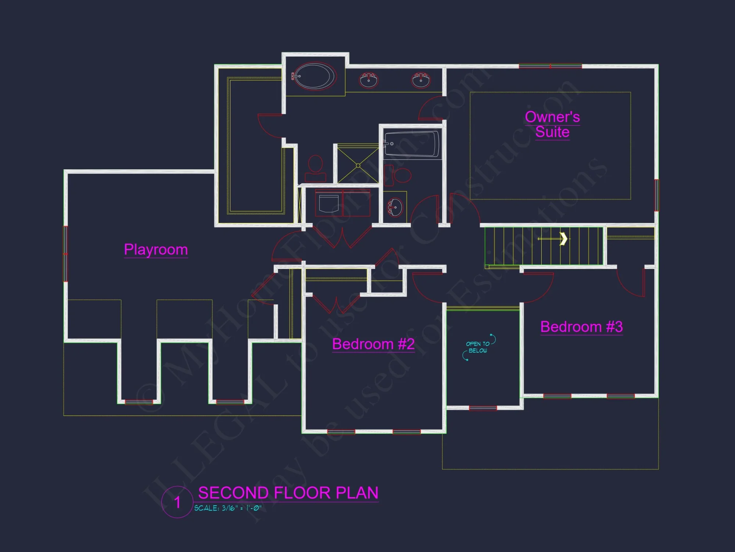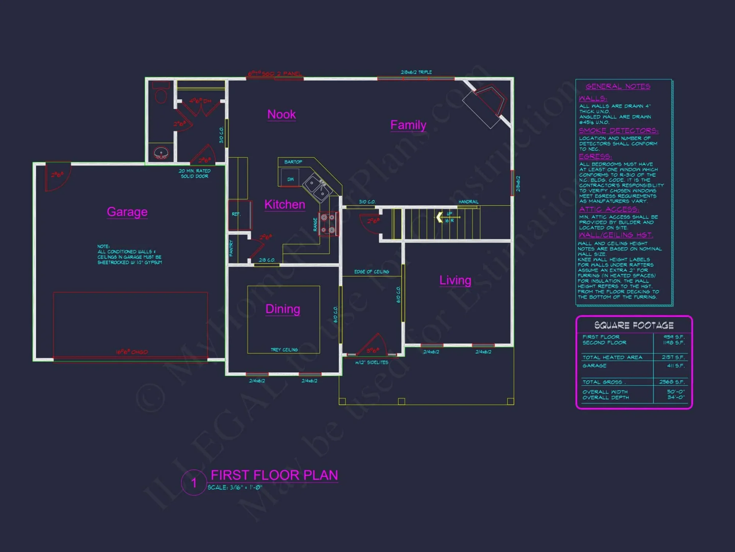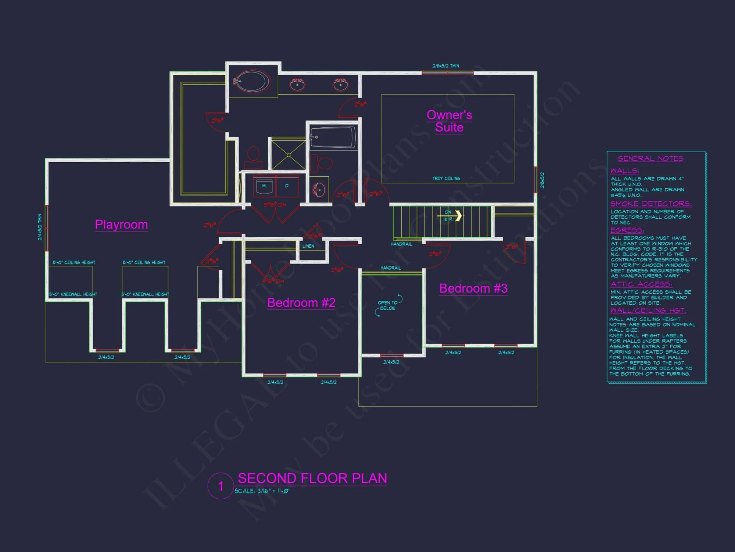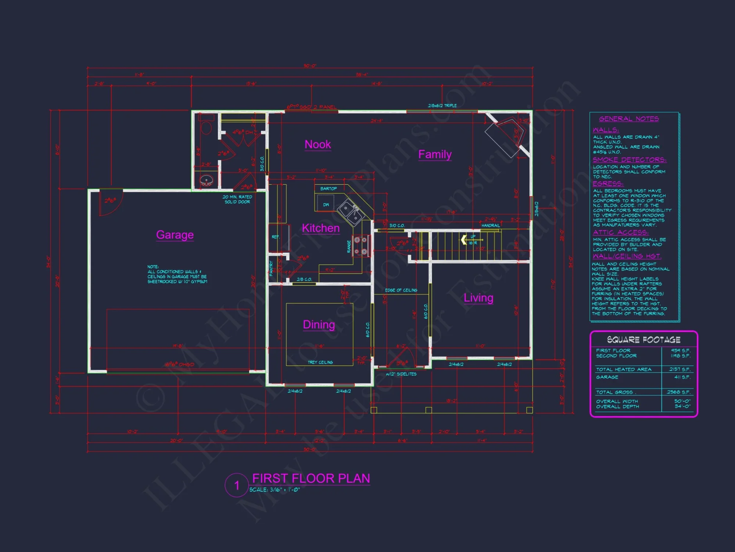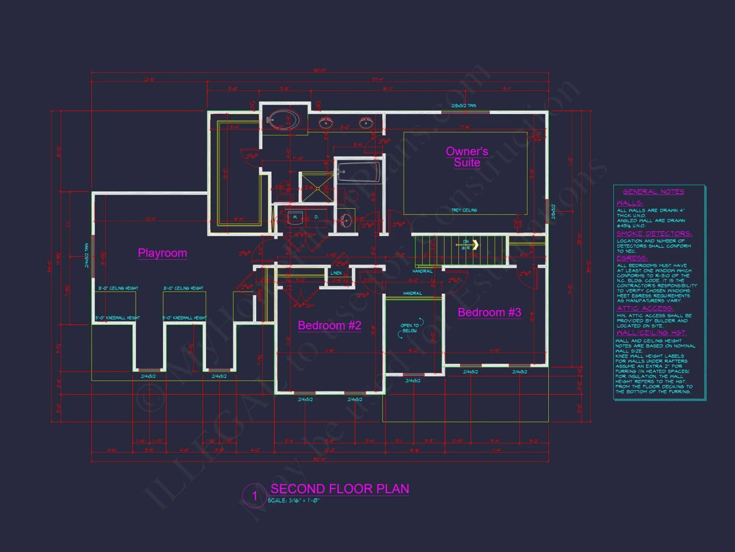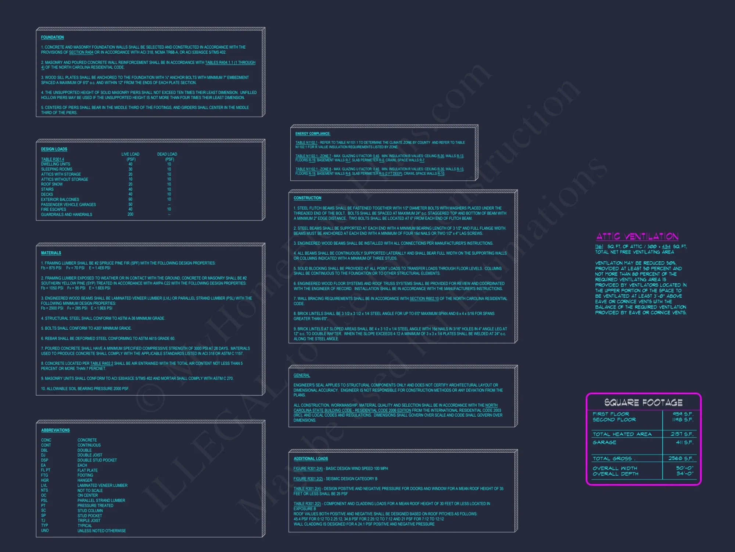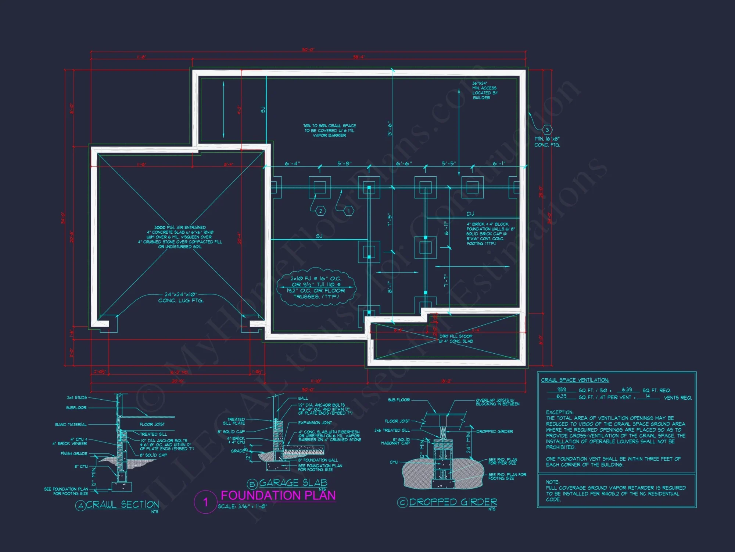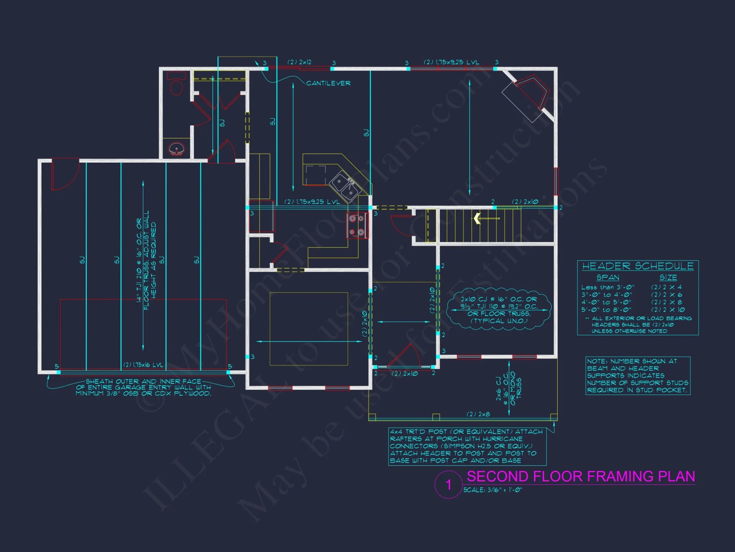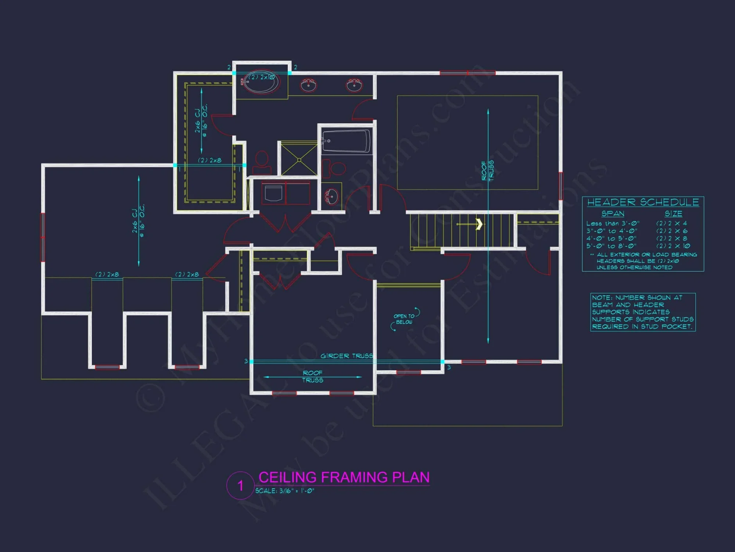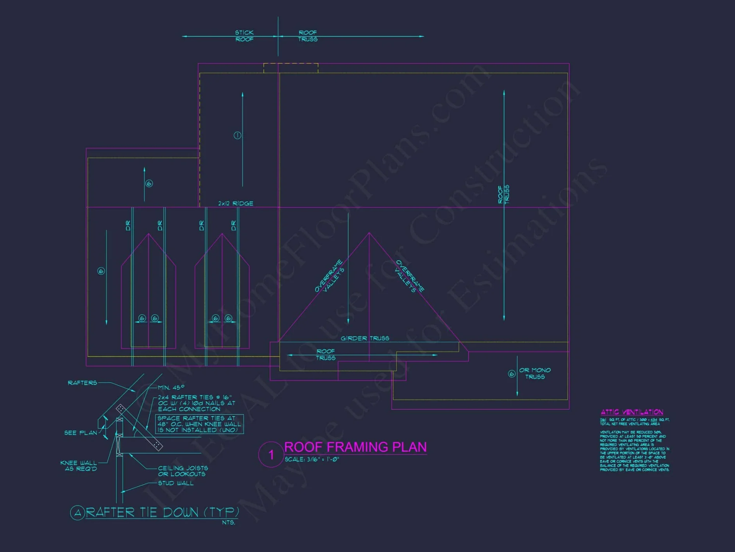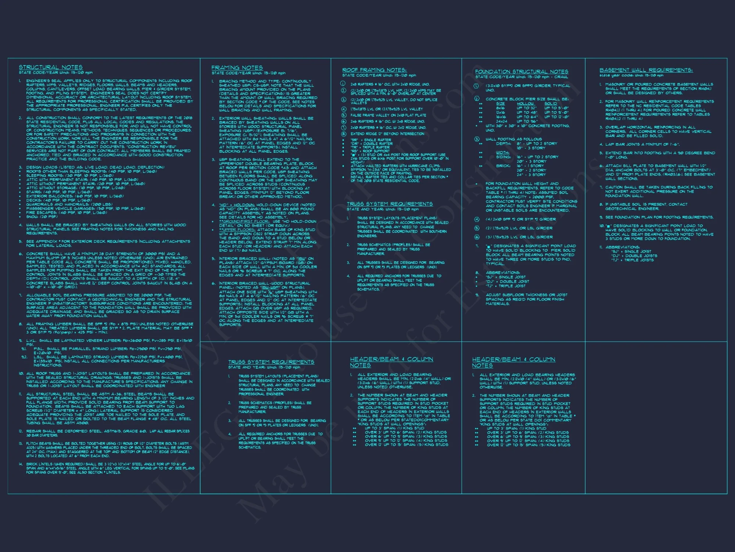8-1228 HOUSE PLAN – Colonial Home Plan – 4-Bed, 3-Bath, 2,800 SF
Colonial and Traditional house plan with siding exterior • 4 bed • 3 bath • 2,800 SF. Formal facade, covered porch, 2-car garage. Includes CAD+PDF + unlimited build license.
Original price was: $2,070.56.$1,134.99Current price is: $1,134.99.
999 in stock
* Please verify all details with the actual plan, as the plan takes precedence over the information shown below.
| Width | 50'-0" |
|---|---|
| Architectural Styles | |
| Depth | 34'-0" |
| Htd SF | |
| Unhtd SF | |
| Bedrooms | |
| Bathrooms | |
| # of Floors | |
| # Garage Bays | |
| Indoor Features | Family Room, Foyer, Great Room, Living Room, Upstairs Laundry Room |
| Outdoor Features | |
| Bed and Bath Features | Bedrooms on Second Floor, Owner's Suite on Second Floor, Walk-in Closet |
| Kitchen Features | |
| Garage Features | |
| Ceiling Features | |
| Structure Type | |
| Condition | New |
| Exterior Material |
Julie Underwood – February 27, 2024
Sauna-ready mountain cabin blueprint brings spa vibes home.
9 FT+ Ceilings | Affordable | Breakfast Nook | Colonial Farmhouse | Covered Front Porch | Craftsman | Family Room | Foyer | Front Entry | Great Room | Kitchen Island | Living Room | Luxury | Medium | Owner’s Suite on Second Floor | Second Floor Bedroom | Traditional | Upstairs Laundry Room | Walk-in Closet
Colonial Traditional Home Plan with Elegant Curb Appeal
This 4-bedroom, 2,800-square-foot Colonial home blends classic proportions with modern comfort—perfect for families who value timeless design and functional living.
This Colonial Traditional house plan offers a graceful and enduring exterior wrapped in white horizontal siding with black shutters and a steep gable roofline. Its symmetrical front elevation evokes the charm of early American homes while integrating modern livability inside.
Key Design Features
- Heated Living Area: Approximately 2,800 sq. ft. across two stories.
- Bedrooms: Four well-proportioned bedrooms, including a spacious primary suite.
- Bathrooms: Three full baths designed for convenience and privacy.
- Garage: Two-car garage with side-entry access for improved curb appeal.
Interior Flow and Functionality
Inside, the home emphasizes balance and comfort. The foyer opens to a formal dining room on one side and a quiet study or sitting room on the other. Straight ahead, the open-concept living area connects the family room, breakfast nook, and kitchen. A fireplace anchors the main gathering space, and large windows bring in abundant natural light.
- Kitchen: Central island with bar seating, walk-in pantry, and ample storage.
- Living Room: Centered on the fireplace with built-in cabinetry for an elegant focal point.
- Dining Area: Positioned to overlook the backyard through French doors.
Bedrooms and Private Spaces
The upstairs layout offers three secondary bedrooms plus a spacious owner’s suite. The primary suite includes a large walk-in closet, double vanities, and a soaking tub beneath a window for a touch of luxury. The upstairs landing offers optional built-ins or a small reading nook for added character.
Outdoor Living and Curb Appeal
- Wide front porch framed by columns for an inviting entrance.
- Rear covered patio for family gatherings and outdoor dining.
- White horizontal siding with contrasting black trim emphasizes the home’s crisp lines.
Architectural Style: Colonial & Traditional
This plan reflects Colonial elegance merged with Traditional comfort. It’s ideal for suburban neighborhoods or spacious country lots. Learn more about its architectural roots on ArchDaily.
Construction Details and Materials
- Exterior: Horizontal lap siding with wood or fiber-cement options.
- Roof: Architectural shingles with steep gable forms.
- Windows: Multi-pane colonial grid windows with black shutters.
Included with Every Plan
- Editable CAD + PDF files for easy customization.
- Unlimited Build License—build as many times as you like.
- Structural Engineering included for all states.
- Free foundation option changes (slab, crawlspace, or basement).
- Up to 50% lower modification costs than competitors.
Similar Collections You Might Like
- Colonial House Plans
- Traditional House Plans
- House Plans with Front Porch
- House Plans with Fireplace
Frequently Asked Questions
What is included in the plan set? Each plan includes editable CAD files, full PDF blueprints, structural engineering, and an unlimited build license.
Can I make changes to the layout? Absolutely. We offer affordable modification services tailored to your needs.
Does this plan meet local codes? Yes, engineering and foundation adjustments are included to ensure compliance.
Can I preview the drawings? Yes. Preview every sheet before you buy.
Begin Your Dream Home Journey
Build a timeless Colonial residence that combines beauty, comfort, and craftsmanship. For inquiries or customizations, contact us at support@myhomefloorplans.com or visit our contact page.
Your dream home starts with a timeless plan — make it yours today!
8-1228 HOUSE PLAN – Colonial Home Plan – 4-Bed, 3-Bath, 2,800 SF
- BOTH a PDF and CAD file (sent to the email provided/a copy of the downloadable files will be in your account here)
- PDF – Easily printable at any local print shop
- CAD Files – Delivered in AutoCAD format. Required for structural engineering and very helpful for modifications.
- Structural Engineering – Included with every plan unless not shown in the product images. Very helpful and reduces engineering time dramatically for any state. *All plans must be approved by engineer licensed in state of build*
Disclaimer
Verify dimensions, square footage, and description against product images before purchase. Currently, most attributes were extracted with AI and have not been manually reviewed.
My Home Floor Plans, Inc. does not assume liability for any deviations in the plans. All information must be confirmed by your contractor prior to construction. Dimensions govern over scale.


