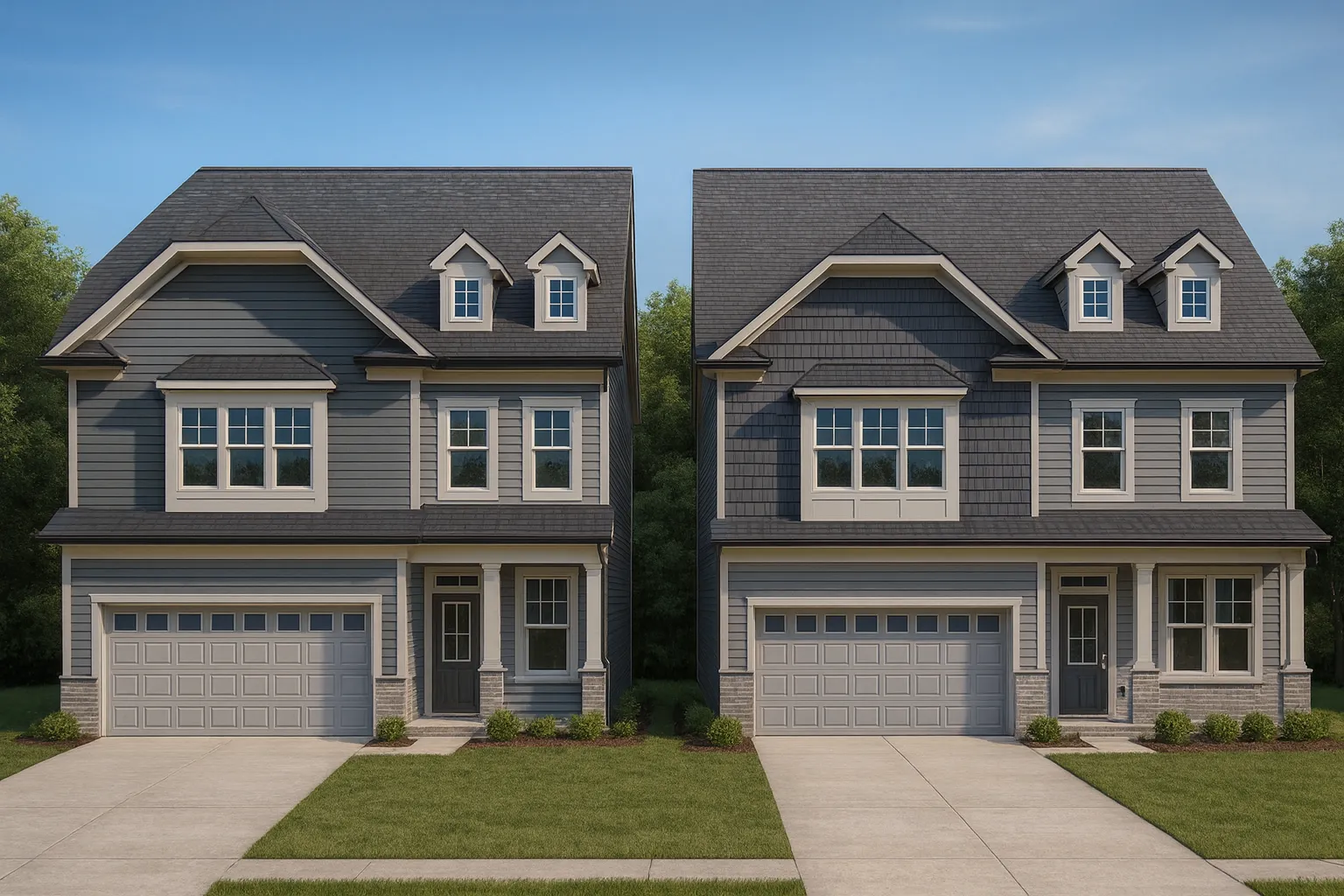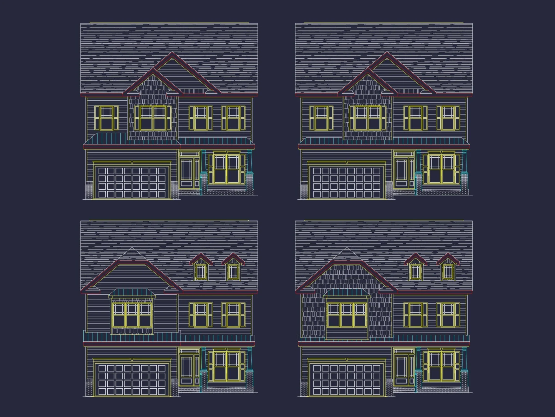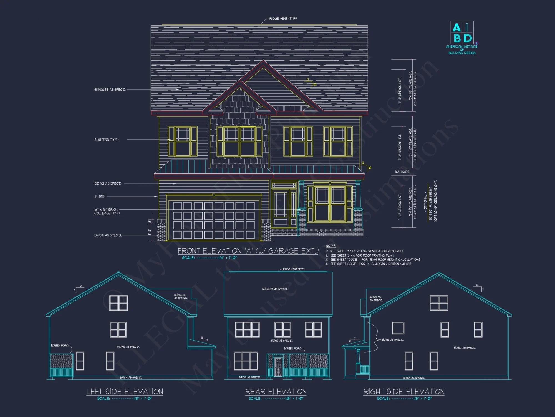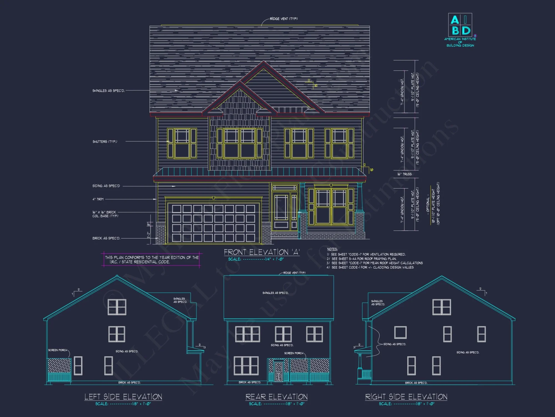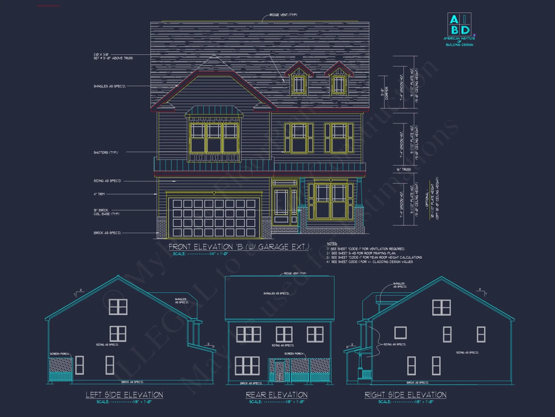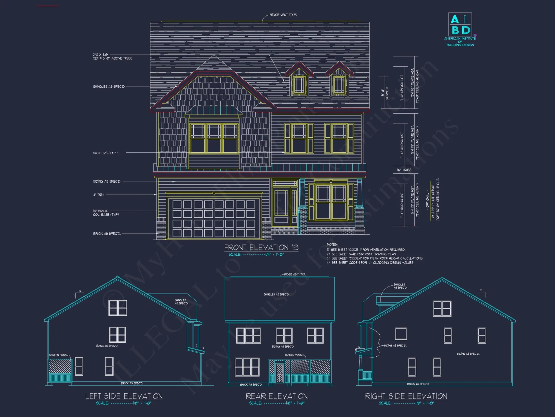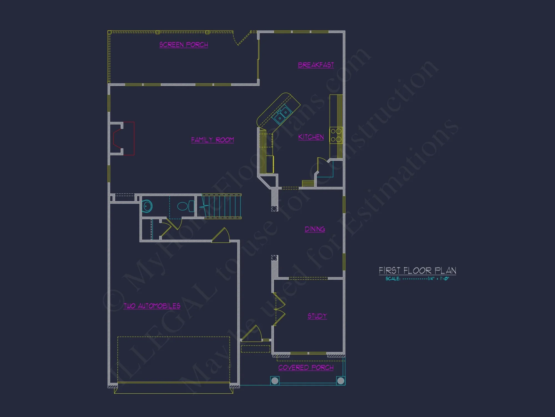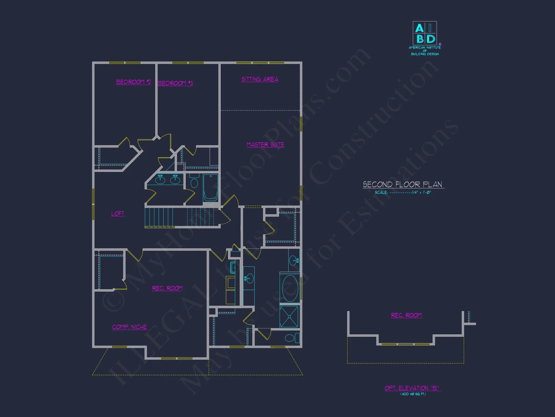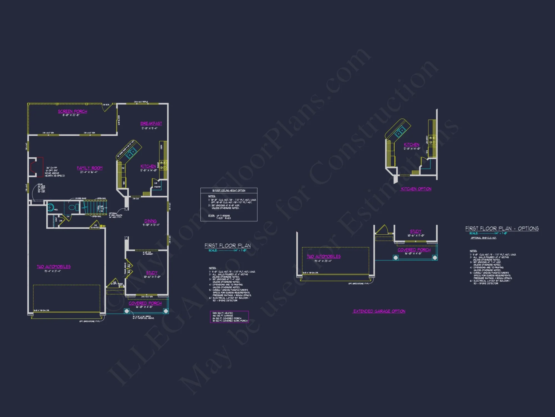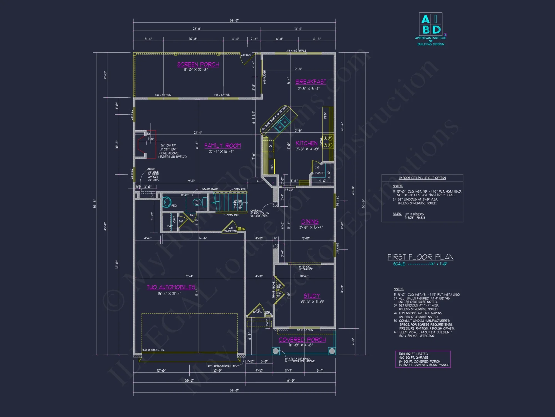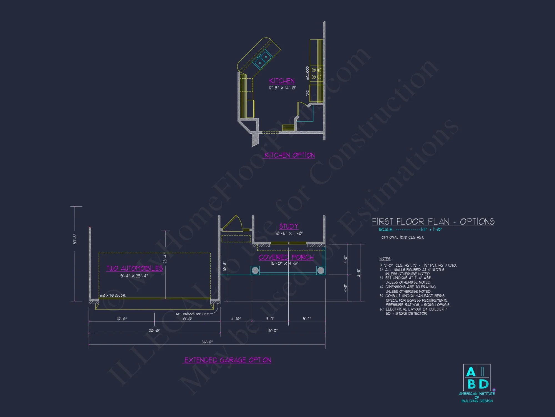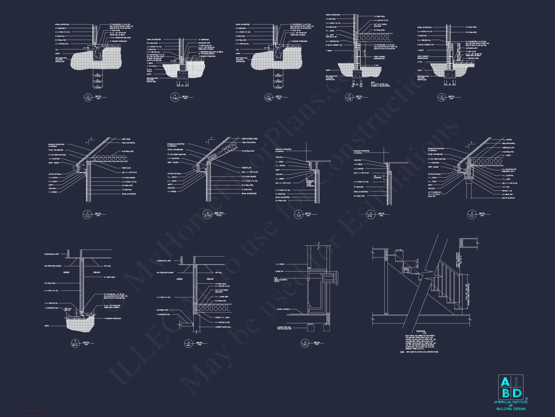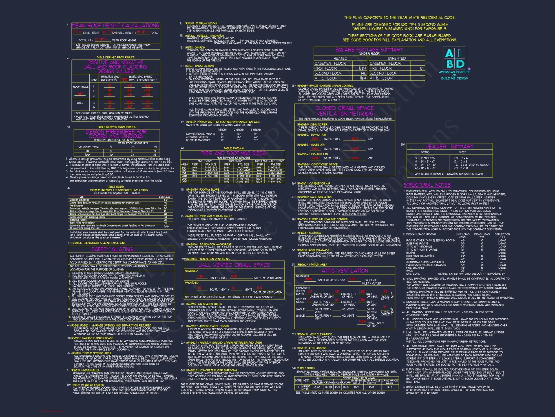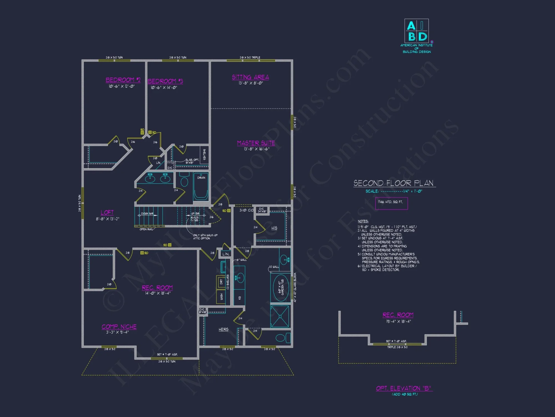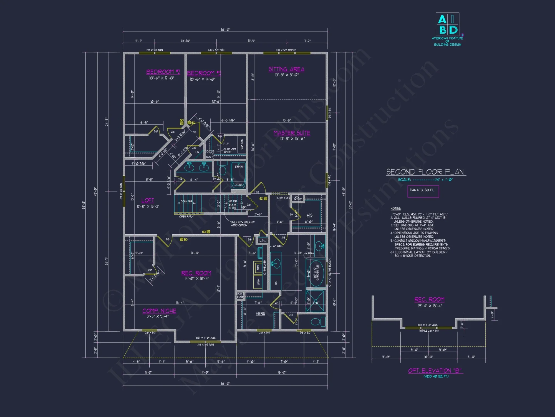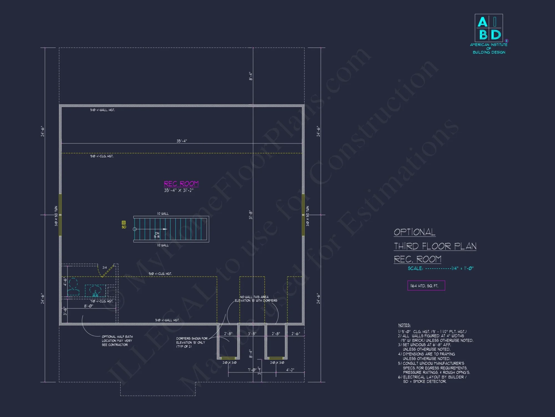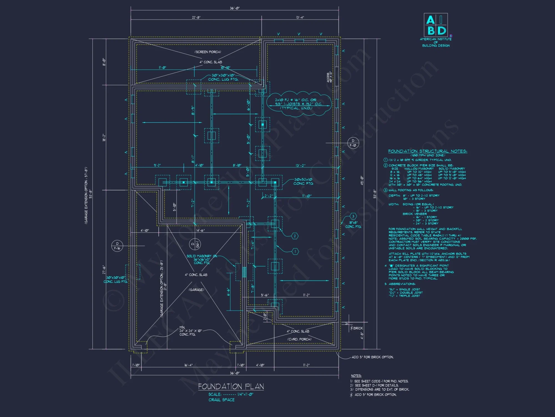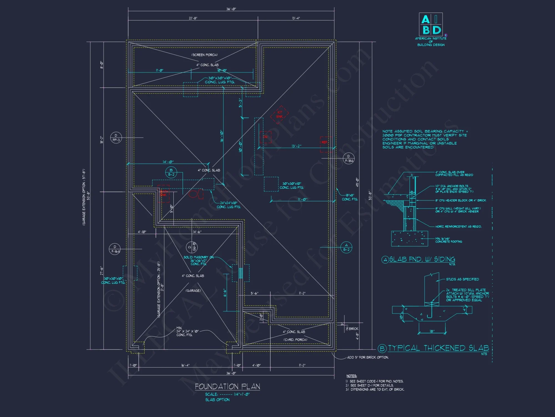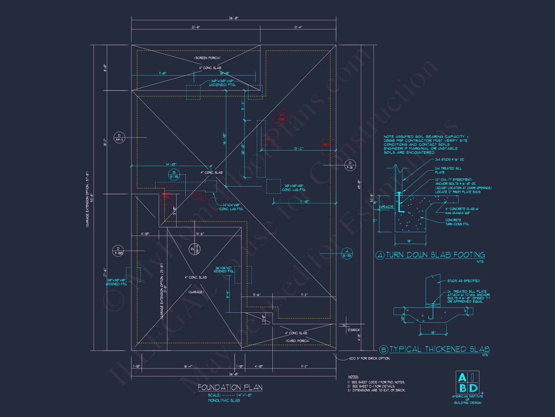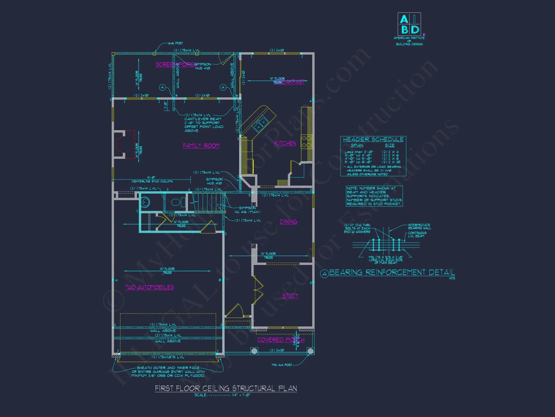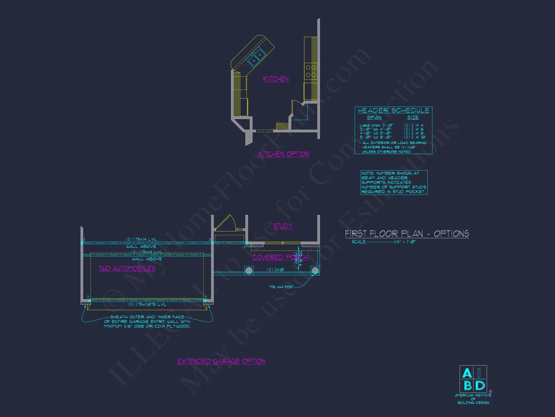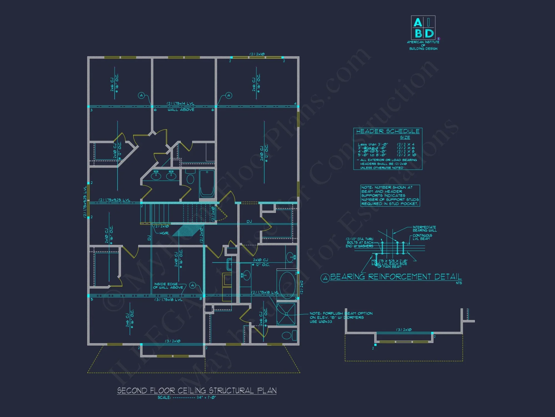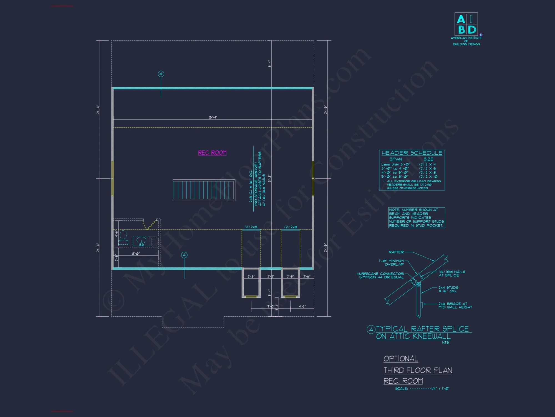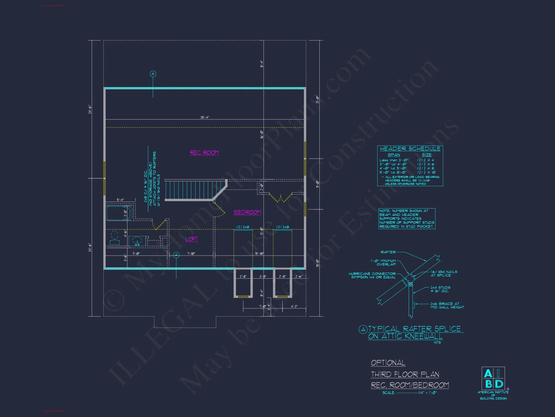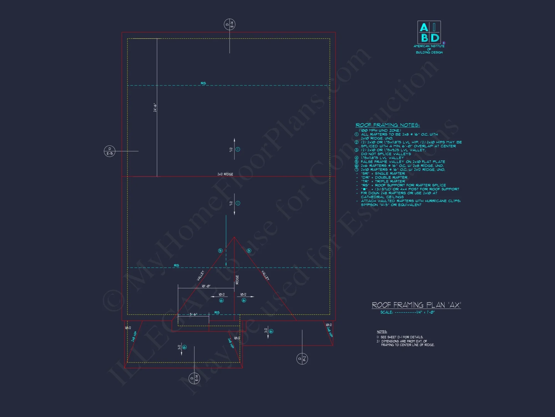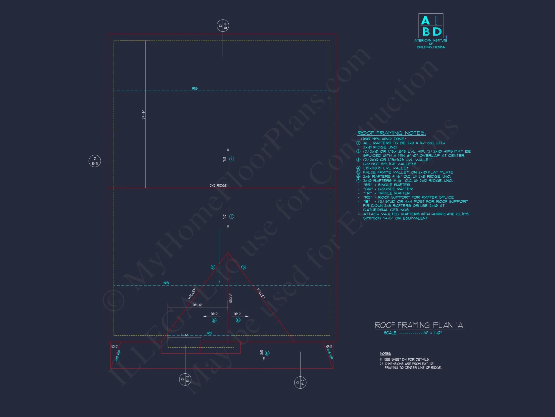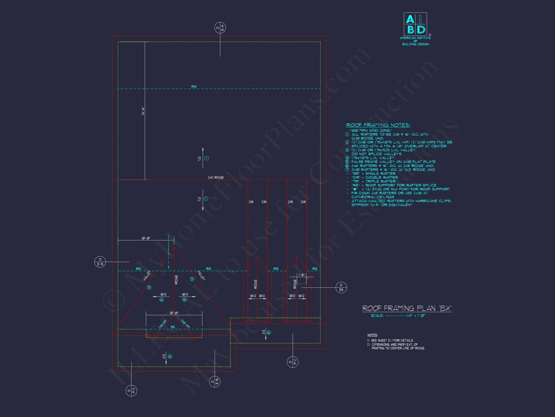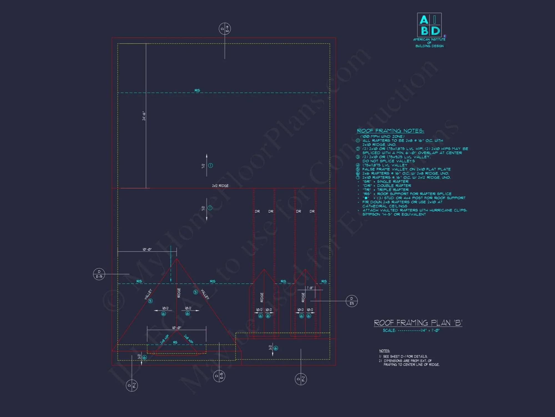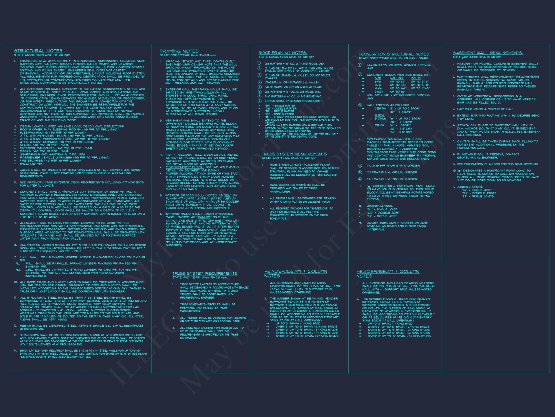8-1247 HOUSE PLAN – Traditional Colonial Home Plan – 4-Bed, 2.5-Bath, 2,408 SF
Traditional Colonial and New American house plan with stone and siding exterior • 4 bed • 2.5 bath • 2,408 SF. Open floor plan, covered porch, attached 2-car garage. Includes CAD+PDF + unlimited build license.
Original price was: $1,976.45.$1,254.99Current price is: $1,254.99.
999 in stock
* Please verify all details with the actual plan, as the plan takes precedence over the information shown below.
| Width | 36'-0" |
|---|---|
| Depth | 53'-8" |
| Htd SF | |
| Unhtd SF | |
| Bedrooms | |
| Bathrooms | |
| # of Floors | |
| # Garage Bays | |
| Architectural Styles | |
| Indoor Features | Mudroom, Family Room, Fireplace, Office/Study, Recreational Room, Bonus Room |
| Outdoor Features | |
| Bed and Bath Features | Bedrooms on Second Floor, Jack and Jill Bathroom, Walk-in Closet |
| Kitchen Features | |
| Garage Features | |
| Condition | New |
| Ceiling Features | |
| Structure Type | |
| Exterior Material |
Jack Martin – June 8, 2024
Reading perch window in tiny cabin captured sunset viewsmagical moment.
9 FT+ Ceilings | Affordable | Bonus Rooms | Breakfast Nook | Builder Favorites | Classic Suburban | Covered Front Porch | Family Room | Fireplaces | Front Entry | Home Plans with Mudrooms | Jack and Jill | Kitchen Island | Medium | Office/Study Designs | Recreational Room | Screened Porches | Second Floor Bedroom | Traditional | Transitional | Walk-in Closet | Walk-in Pantry
Elegant Two-Story Traditional Colonial House Plan with Stone & Siding Exterior
Discover timeless architecture paired with modern comfort in this 4-bedroom, 2.5-bath, 2,408-square-foot Traditional Colonial home design.
This Traditional Colonial home plan embodies symmetry, balance, and practicality while incorporating subtle New American influences. Ideal for families seeking enduring design with a functional layout, it merges classic curb appeal with up-to-date living features.
Exterior Design & Materials
The front elevation combines horizontal siding, stone wainscoting, and shingle accents beneath the gables—creating a warm, welcoming façade. A covered front porch and crisp white trim enhance the Colonial charm, while modern materials ensure low maintenance and durability.
Main Floor Highlights
- Open Concept Living: The family room connects seamlessly with the kitchen and dining nook, encouraging togetherness and natural light flow.
- Chef’s Kitchen: Features a central island, large pantry, and generous cabinetry space for both entertaining and everyday meals.
- Study/Flex Room: Perfect for a home office, guest suite, or reading retreat, conveniently located near the main entry.
- Garage Access: A spacious 2-car front-entry garage provides direct access to a mudroom with built-in storage.
Second Floor Features
- Private Primary Suite: The owner’s bedroom includes a tray ceiling, walk-in closet, and a luxurious bath with dual sinks and soaking tub.
- Secondary Bedrooms: Three additional bedrooms share a Jack and Jill bathroom, ideal for families with children.
- Laundry Room Upstairs: Located conveniently near bedrooms to simplify daily chores.
- Optional Bonus Space: An adaptable loft area can serve as a playroom, hobby room, or second family lounge.
Outdoor Living
- Covered Front Porch: Welcomes guests and offers shelter with classic Colonial columns.
- Rear Patio Option: Expand outdoor enjoyment with a customizable rear patio or deck for entertaining.
Architectural Character
This plan unites Traditional Colonial proportions—centered entry, gabled rooflines, and symmetry—with the fresh comfort of New American design. Every detail, from window placement to roof pitch, enhances the home’s visual harmony. For further inspiration, explore timeless Colonial forms on ArchDaily.
Key Dimensions
- Heated Area: 2,408 sq. ft.
- Stories: 2
- Bedrooms: 4
- Bathrooms: 2.5
- Garage: 2-Car Attached
Included Plan Benefits
- CAD + PDF Files: Fully editable and construction-ready.
- Unlimited Build License: Build your home multiple times without restriction.
- Structural Engineering: Stamped for permit and safety compliance.
- Free Foundation Options: Choose slab, crawlspace, or basement at no extra cost.
- Lower Modification Costs: Customize efficiently with in-house architectural services.
Why Choose a Traditional Colonial Plan
This design captures the best of both worlds: enduring architectural formality and modern-day comfort. With spacious interiors, timeless curb appeal, and premium inclusions, it remains a favorite for growing families nationwide.
Frequently Asked Questions
Can I move the garage to a side entry? Yes, this plan allows optional side-entry conversion for wider lots. Is the plan energy-efficient? Absolutely—updated insulation layouts and mechanical systems ensure cost-effective living. Can I modify the exterior materials? You may swap stone for brick or add board and batten accents for regional adaptation. Are CAD files editable by my builder? Yes, files are layered for standard architectural editing software. Does the plan include structural engineering? Yes, every package includes a certified engineering review.
Start Building Your Forever Home
Design your dream home today with this Colonial-inspired plan—engineered, customizable, and ready for your lot. Contact our team to start your project or email support@myhomefloorplans.com for modification options.
Experience the perfect harmony of history, comfort, and craftsmanship in this Traditional Colonial home plan.
8-1247 HOUSE PLAN – Traditional Colonial Home Plan – 4-Bed, 2.5-Bath, 2,408 SF
- BOTH a PDF and CAD file (sent to the email provided/a copy of the downloadable files will be in your account here)
- PDF – Easily printable at any local print shop
- CAD Files – Delivered in AutoCAD format. Required for structural engineering and very helpful for modifications.
- Structural Engineering – Included with every plan unless not shown in the product images. Very helpful and reduces engineering time dramatically for any state. *All plans must be approved by engineer licensed in state of build*
Disclaimer
Verify dimensions, square footage, and description against product images before purchase. Currently, most attributes were extracted with AI and have not been manually reviewed.
My Home Floor Plans, Inc. does not assume liability for any deviations in the plans. All information must be confirmed by your contractor prior to construction. Dimensions govern over scale.



