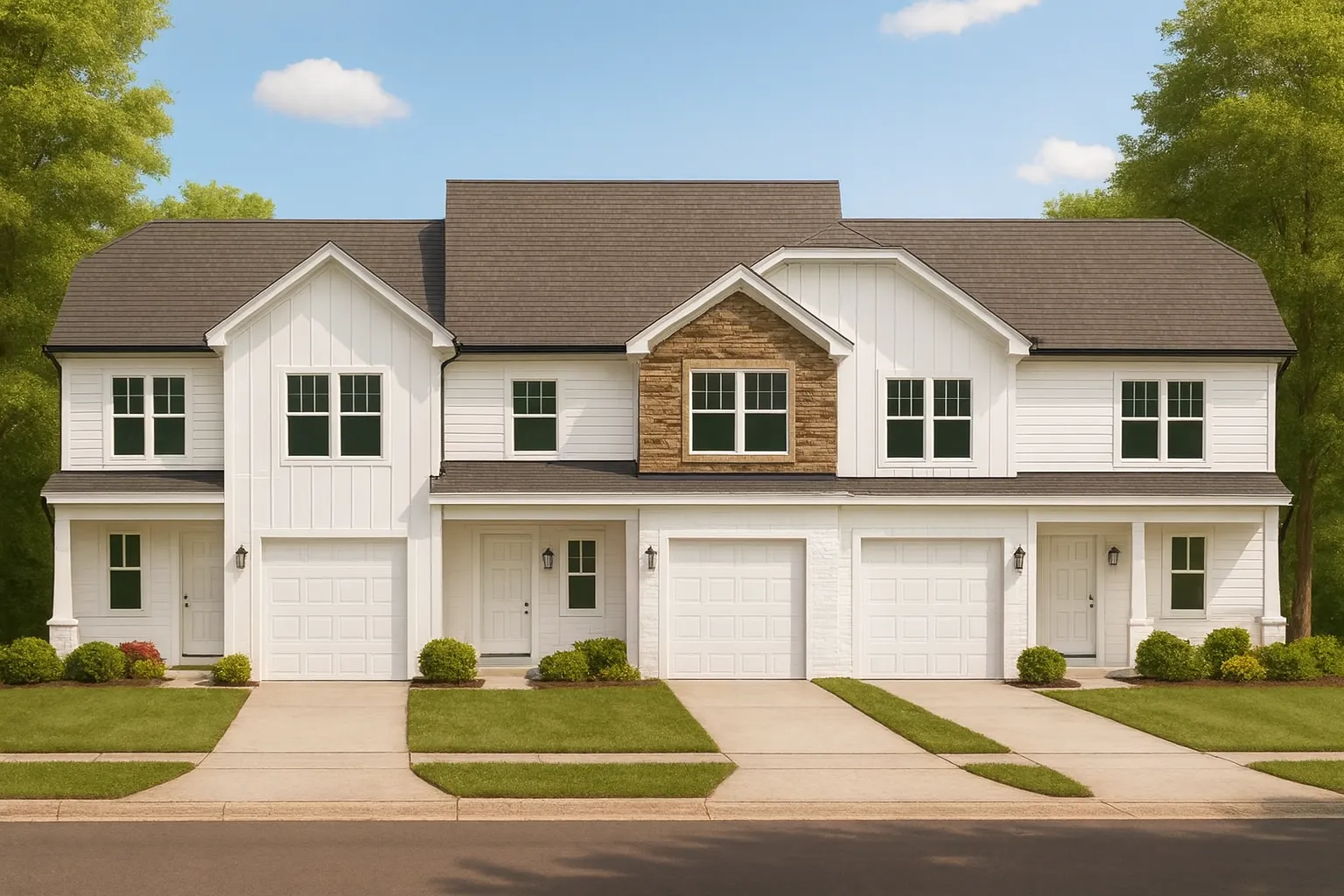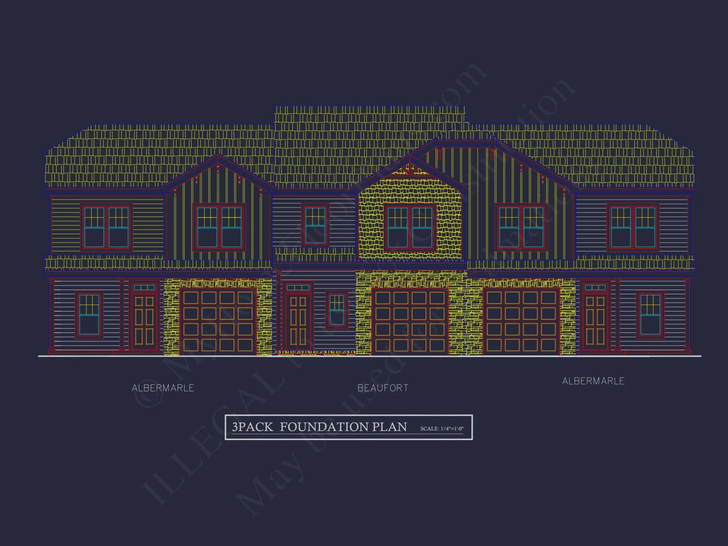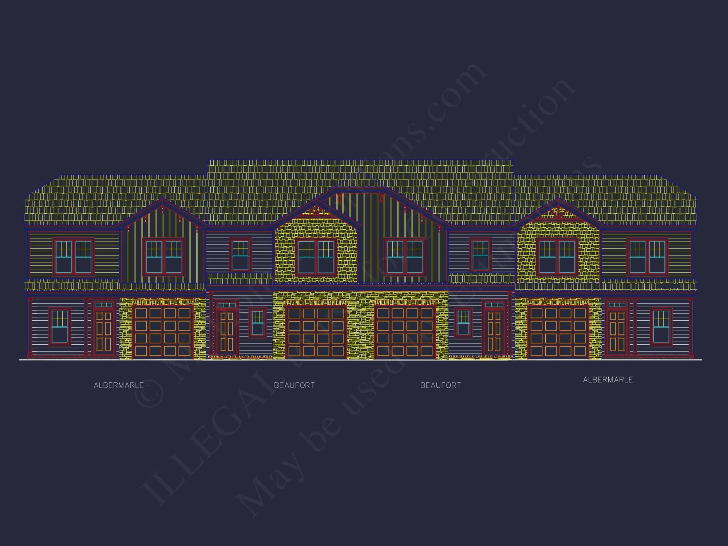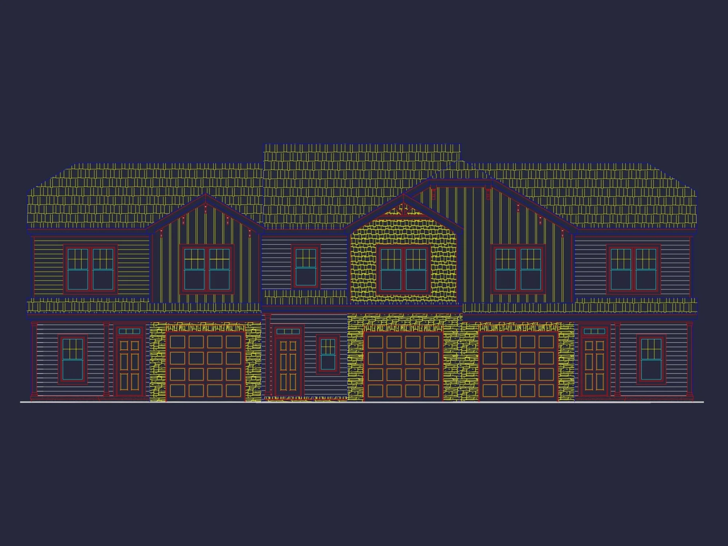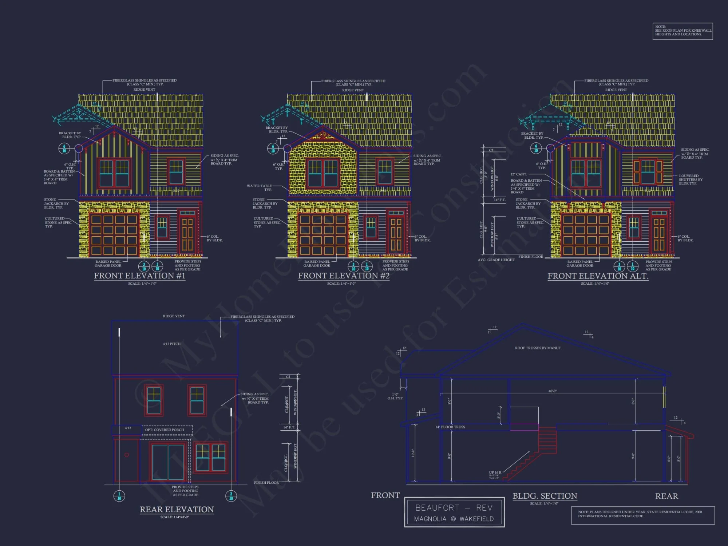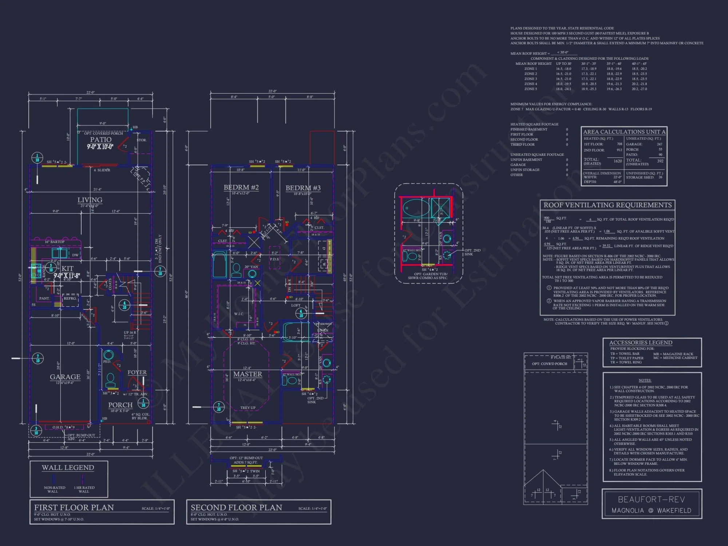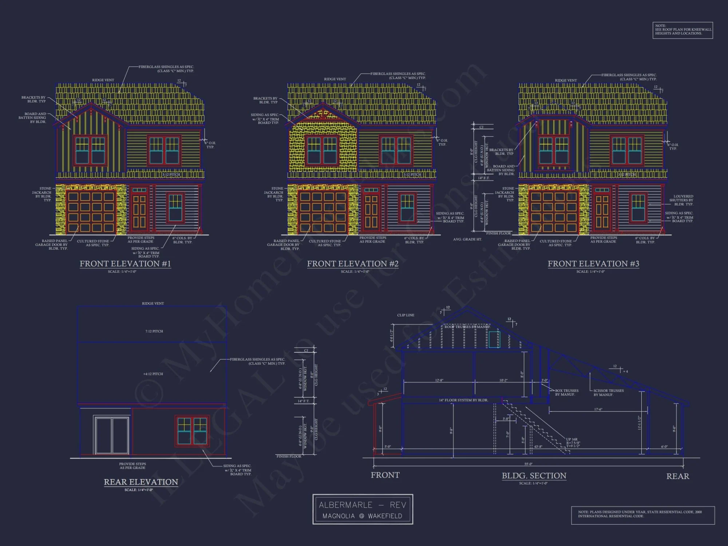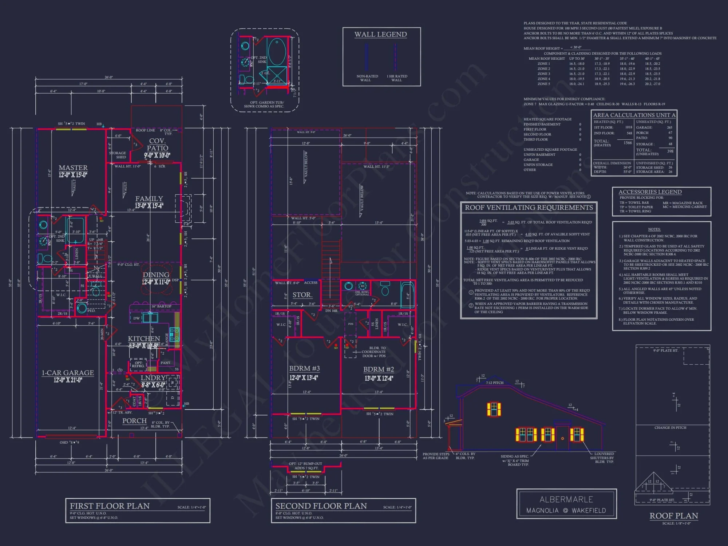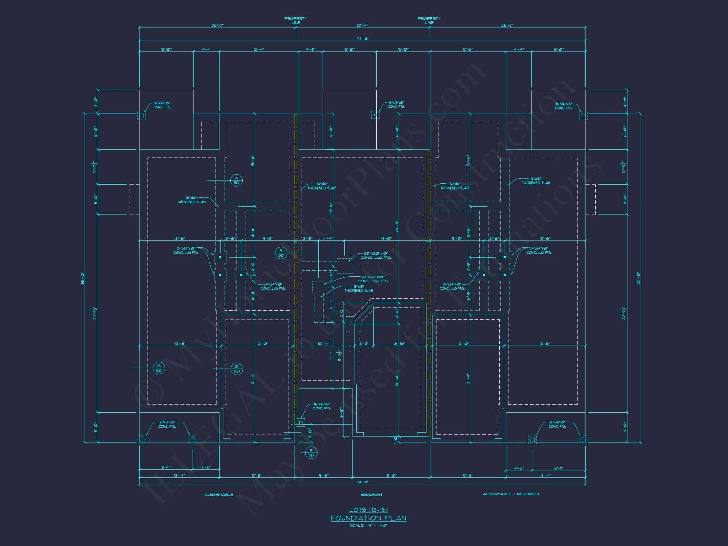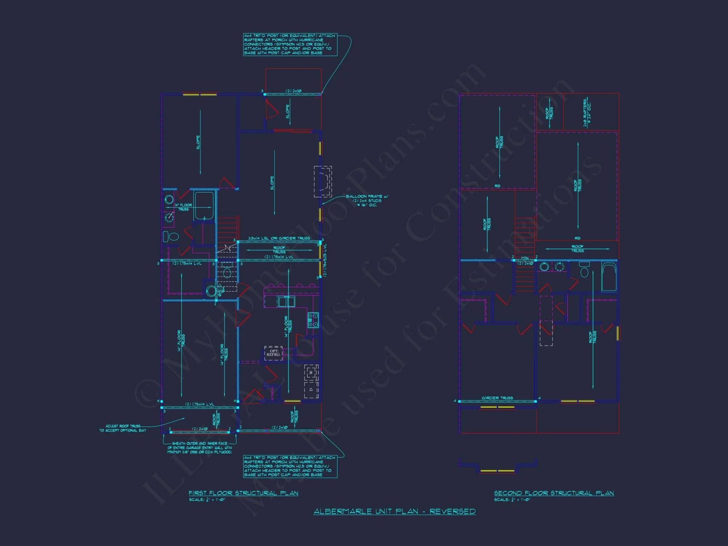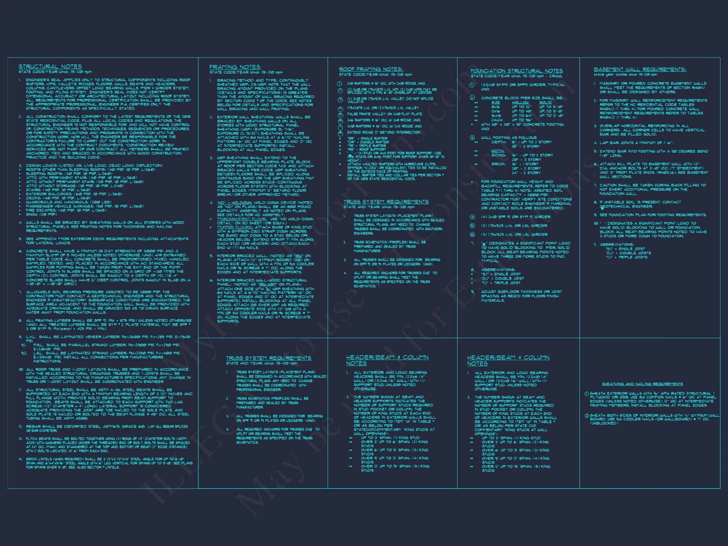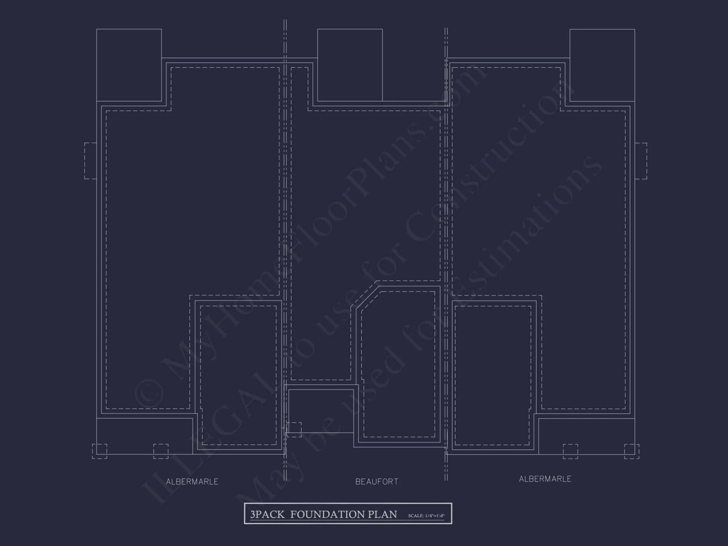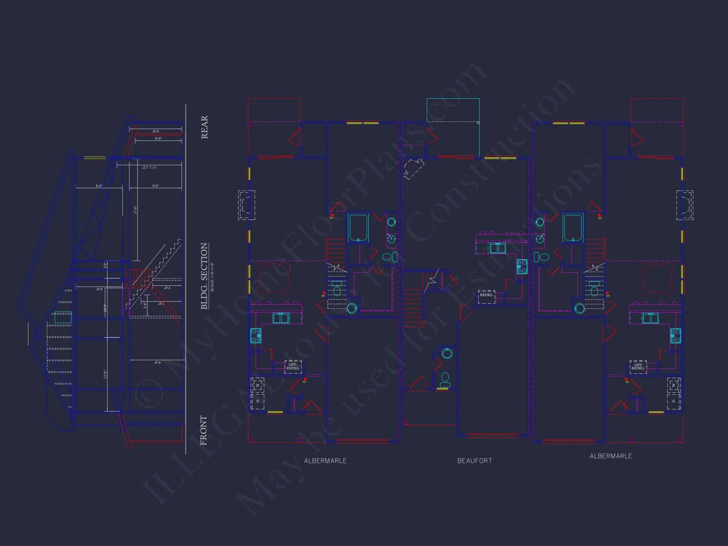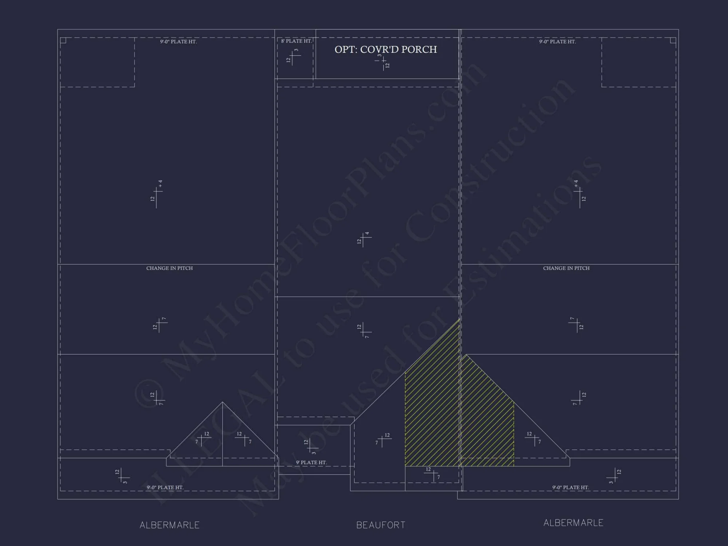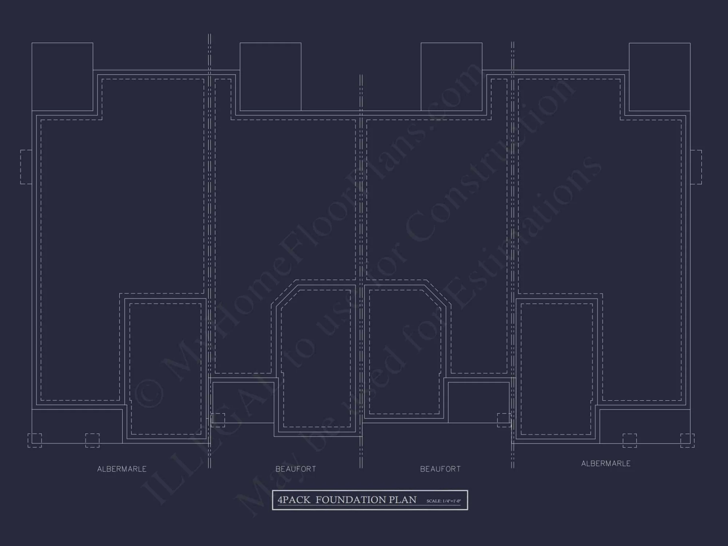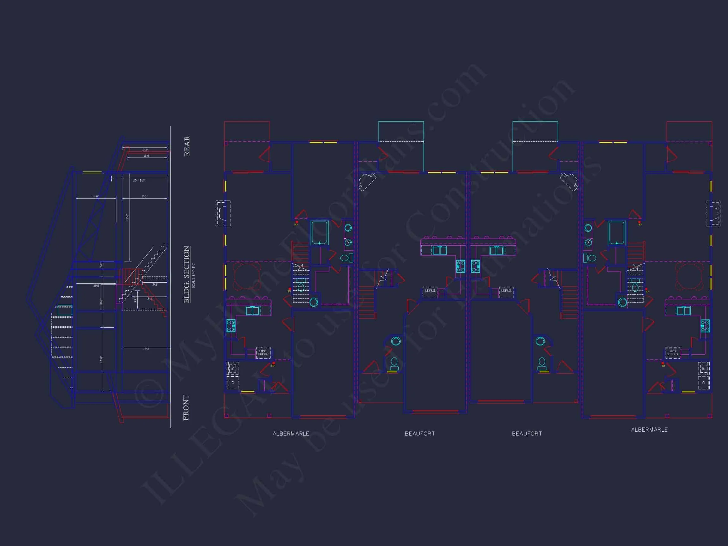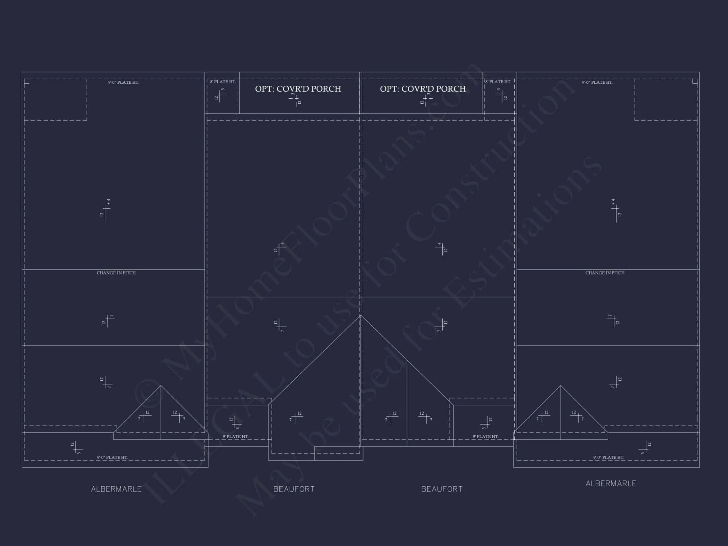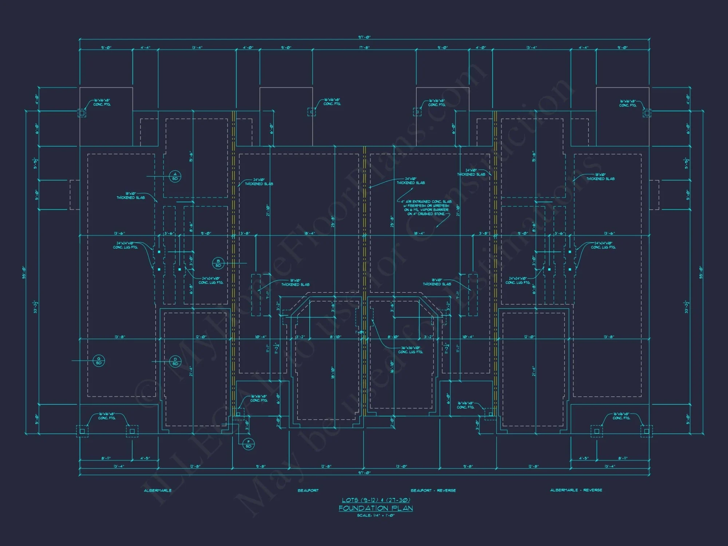8-1295 HOUSE PLAN – Modern Farmhouse Home Plan – 3-Bed, 2.5-Bath, 1,850 SF
Modern Farmhouse and Traditional house plan with board and batten, brick, and stone exterior • 3 bed • 2.5 bath • 1,850 SF. Open layout, attached garage, and energy-efficient design. Includes CAD+PDF + unlimited build license.
Original price was: $3,170.56.$1,954.99Current price is: $1,954.99.
999 in stock
* Please verify all details with the actual plan, as the plan takes precedence over the information shown below.
| Width | 22'-0" |
|---|---|
| Depth | 46'-0" |
| Htd SF | |
| Unhtd SF | |
| Bedrooms | |
| Bathrooms | |
| # of Floors | |
| # Garage Bays | |
| Architectural Styles | |
| Indoor Features | |
| Outdoor Features | |
| Bed and Bath Features | Bedrooms on Second Floor, Owner's Suite on Second Floor, Walk-in Closet |
| Kitchen Features | |
| Garage Features | |
| Condition | New |
| Ceiling Features | |
| Structure Type | |
| Exterior Material |
Katherine Smith – May 21, 2024
Hamptons beach house plan has breezy vibes and easy CAD edits.
9 FT+ Ceilings | Affordable | Bonus Rooms | Breakfast Nook | Covered Front Porch | Covered Patio | Craftsman | Front Entry | Home Plans with Mudrooms | Kitchen Island | Living Room | Luxury | Medium | Narrow Lot Designs | Office/Study Designs | Owner’s Suite on Second Floor | Second Floor Bedroom | Traditional | Walk-in Closet | Walk-in Pantry
Modern Farmhouse Duplex with Brick and Stone Exterior
This 1,850 sq. ft. duplex home plan blends rustic farmhouse charm with traditional suburban balance—perfect for multi-family living or investment properties.
This Modern Farmhouse duplex plan captures the warmth of classic materials with contemporary function. The exterior’s board and batten siding pairs seamlessly with brick and stone accents, creating visual texture that feels both timeless and fresh. Ideal for growing families or property developers, this plan offers efficient square footage without sacrificing curb appeal.
Spacious and Smart Interior Layout
Each unit features approximately 1,850 heated square feet, carefully designed to maximize comfort and usability. The open-concept main floor connects the living, dining, and kitchen areas to create an airy and social space. Upstairs, three bedrooms—including a private primary suite—provide separation and privacy for every resident.
- Open floor plan: Perfect for entertaining and family gatherings.
- Kitchen island & pantry: Ample prep and storage space for modern living.
- Primary suite: Large bedroom with dual vanities and walk-in closet.
- Secondary bedrooms: Balanced design for children, guests, or a home office.
- 2.5 bathrooms: Including a main floor powder room for convenience.
Energy Efficiency and Build Quality
Designed with efficiency in mind, this duplex meets today’s energy codes with precision. Its well-insulated envelope and smart design lower heating and cooling costs. Structural engineering and CAD details ensure each build meets local standards, giving peace of mind for both homeowners and builders.
- Energy-smart design: Optimized for performance and comfort.
- Durable materials: Brick and stone enhance longevity with low maintenance.
- Affordable build: Simplified framing and efficient layout keep construction costs manageable.
Outdoor Appeal and Functionality
The exterior invites curb appeal with a welcoming front porch, symmetrical garage entrances, and balanced rooflines. Thoughtful landscaping enhances the modern farmhouse aesthetic, while paved driveways add convenience. Rear patios offer private spaces for outdoor living, grilling, or relaxing evenings.
- Covered porch: Adds charm and shelter at the main entry.
- Private backyard patios: Ideal for outdoor gatherings.
- Two single-car garages: Integrated seamlessly into the façade.
Customization Options
Builders and buyers can tailor this plan easily—add basements, expand kitchens, or integrate detached garages. The included CAD files allow full flexibility for local modifications. Whether built as an investment or a family-owned property, it adapts beautifully to various needs.
- CAD + PDF included: Fully editable construction documents.
- Unlimited build license: Construct multiple units with no reuse fees.
- Free foundation change: Convert between slab, crawlspace, or basement.
Architectural Style and Inspiration
This home exemplifies the Modern Farmhouse aesthetic with Traditional influences—crisp white siding, warm masonry tones, and symmetrical balance. For more inspiration, explore ArchDaily’s overview of American Craftsman and Farmhouse trends.
Plan Benefits and Added Value
- Includes CAD + PDF files for easy modification.
- Comes with structural engineering and unlimited build rights.
- Optimized layouts for narrow lots and urban infill developments.
- High resale potential with desirable modern-farmhouse curb appeal.
- Budget-conscious design with timeless charm.
Frequently Asked Questions
What’s included? You’ll receive CAD and PDF plans, structural engineering support, and an unlimited build license.
Can I make modifications? Yes—layouts, materials, and rooflines can all be adapted affordably. Learn more about modifications.
Does it include garages? Yes, each unit features a single-car garage integrated into the design.
Are materials flexible? Absolutely—swap brick for stone, adjust siding colors, or modernize trim for your project’s vision.
Is this plan good for investment? Yes—ideal for duplex developers or families wanting a multi-generational setup.
Start Building Your Modern Farmhouse Duplex
Experience the beauty of modern simplicity blended with farmhouse warmth. Get this fully engineered, editable duplex plan and begin your next build with confidence. Contact support@myhomefloorplans.com or reach our design team for assistance today.
8-1295 HOUSE PLAN – Modern Farmhouse Home Plan – 3-Bed, 2.5-Bath, 1,850 SF
- BOTH a PDF and CAD file (sent to the email provided/a copy of the downloadable files will be in your account here)
- PDF – Easily printable at any local print shop
- CAD Files – Delivered in AutoCAD format. Required for structural engineering and very helpful for modifications.
- Structural Engineering – Included with every plan unless not shown in the product images. Very helpful and reduces engineering time dramatically for any state. *All plans must be approved by engineer licensed in state of build*
Disclaimer
Verify dimensions, square footage, and description against product images before purchase. Currently, most attributes were extracted with AI and have not been manually reviewed.
My Home Floor Plans, Inc. does not assume liability for any deviations in the plans. All information must be confirmed by your contractor prior to construction. Dimensions govern over scale.



