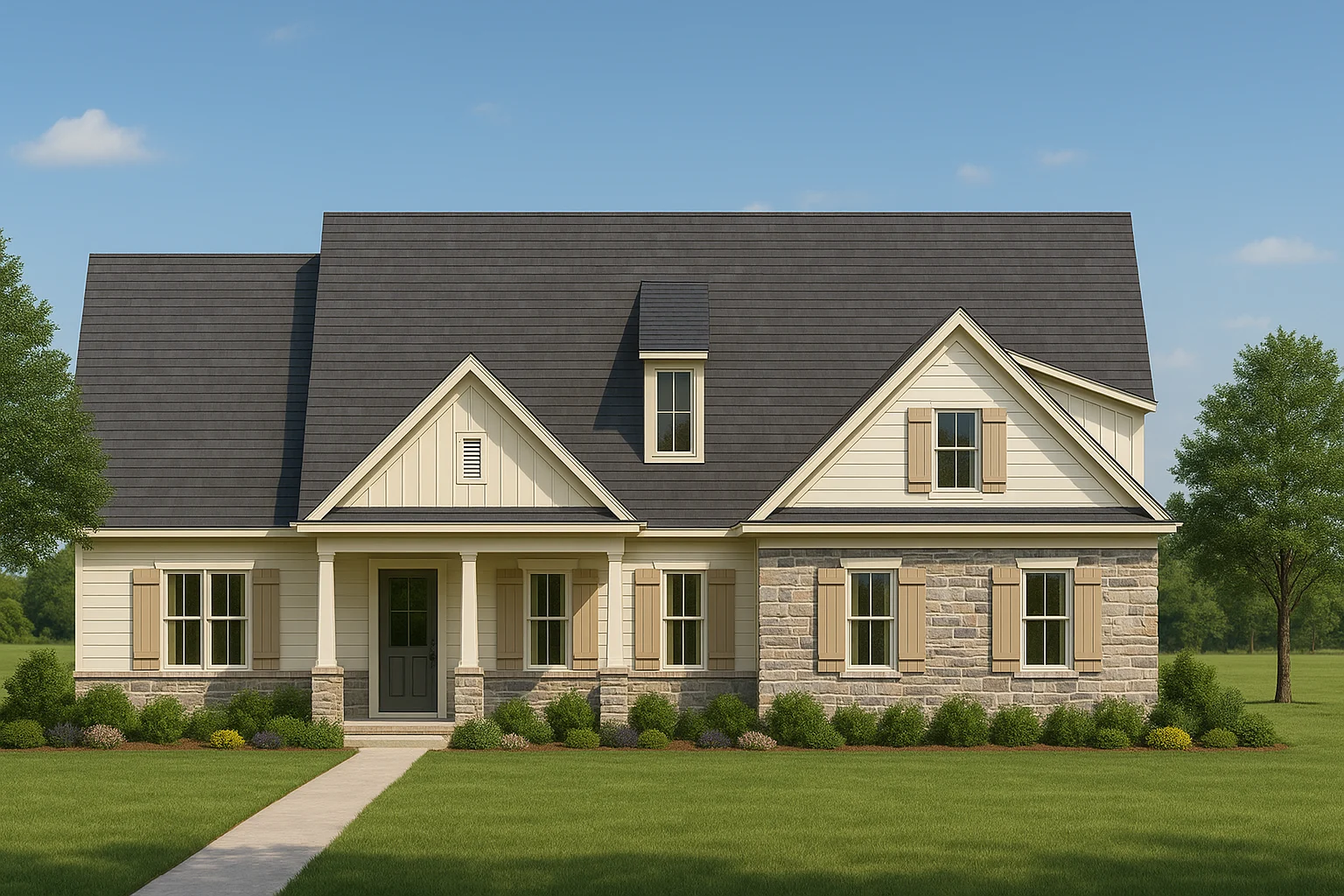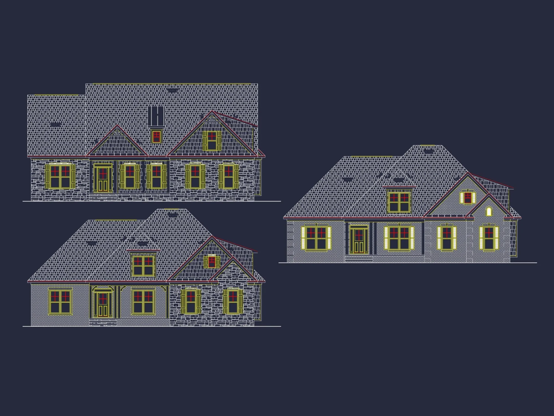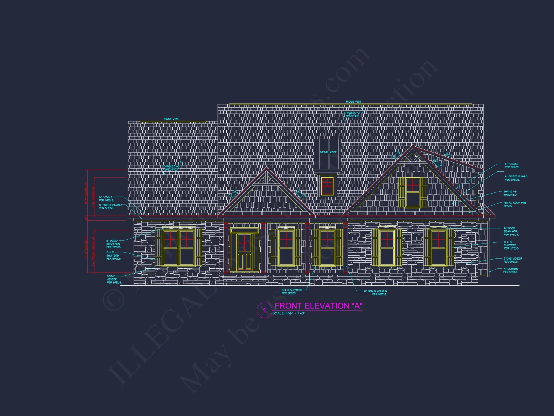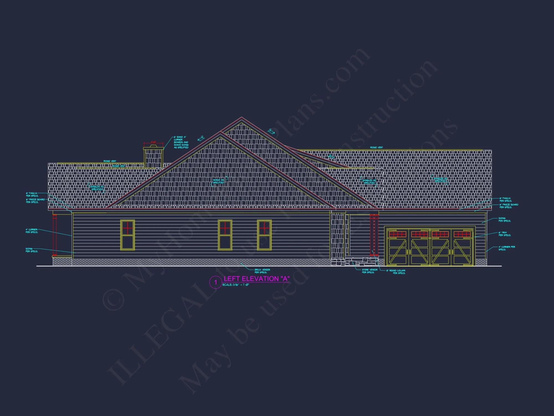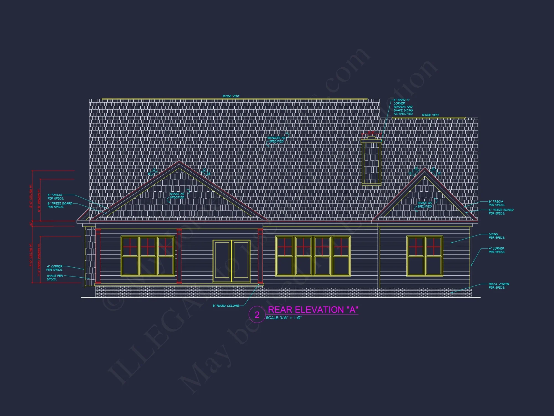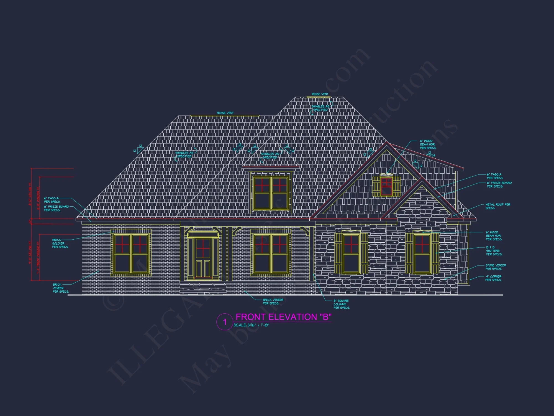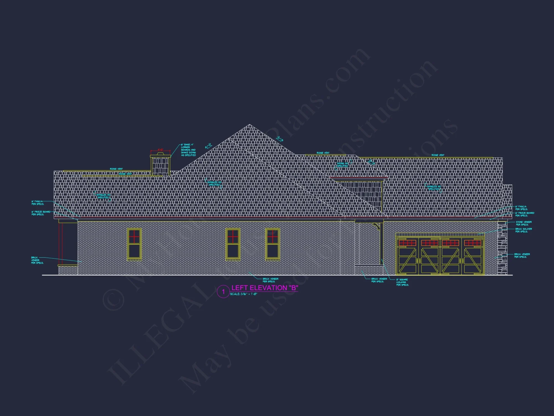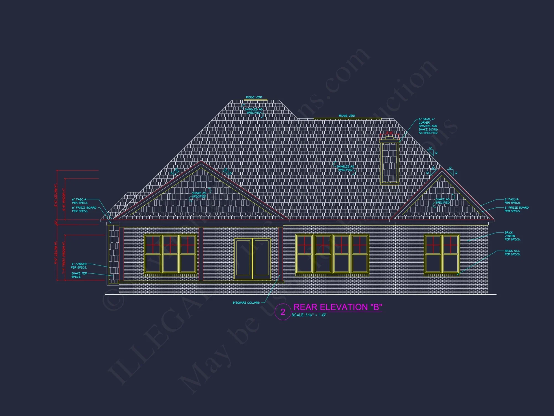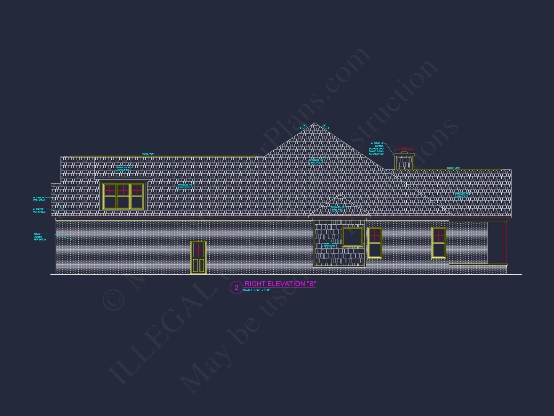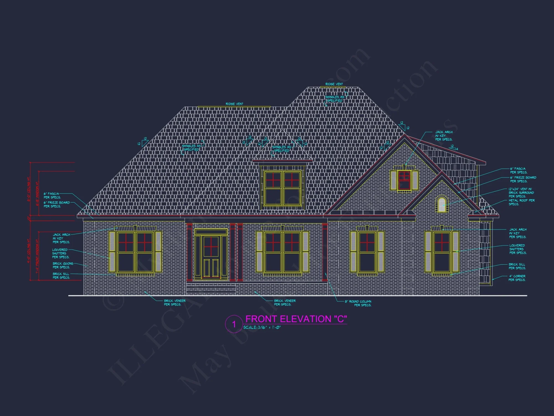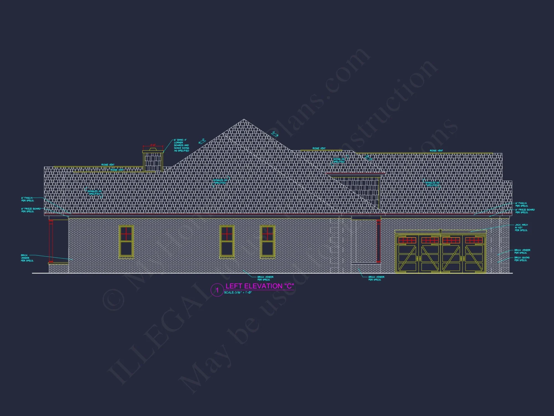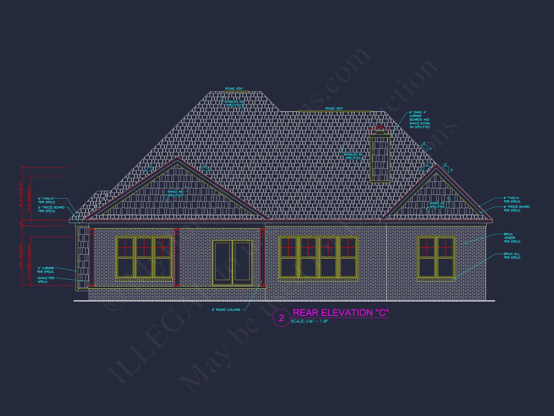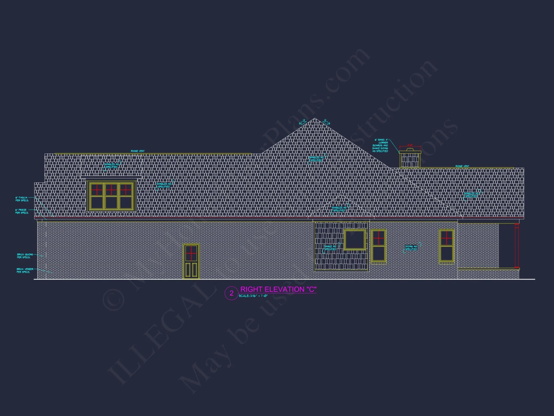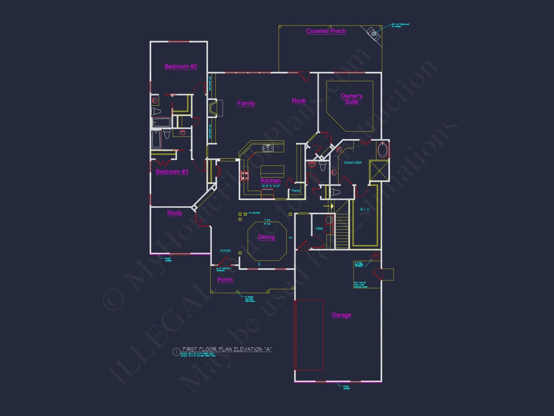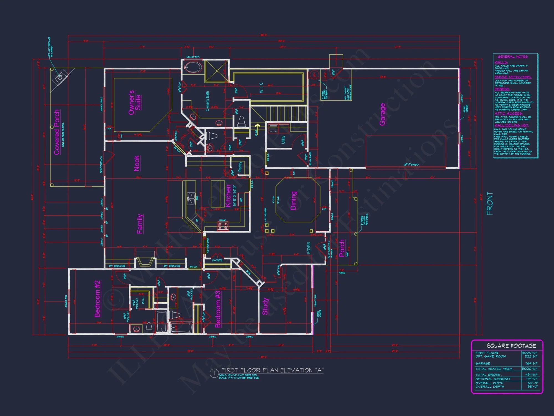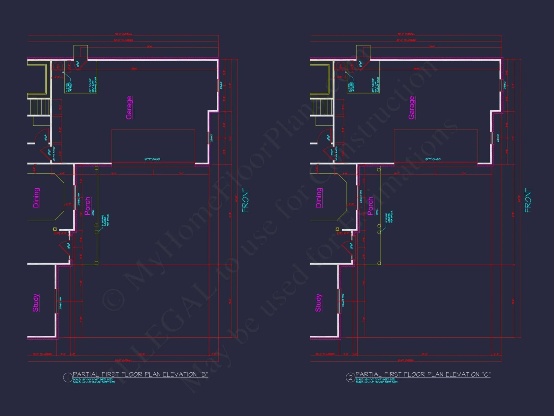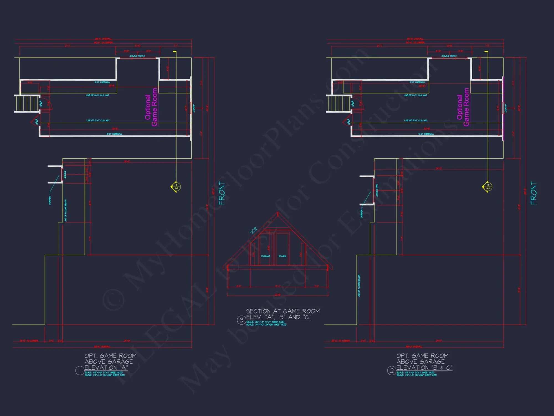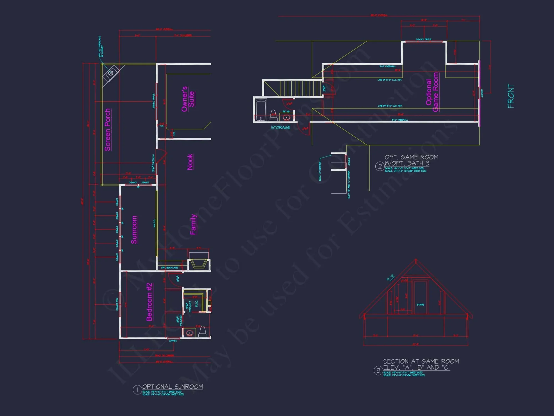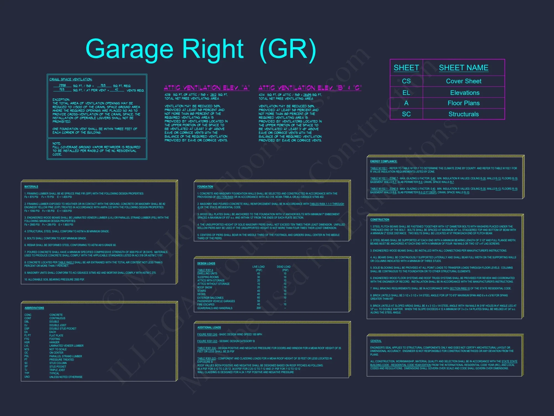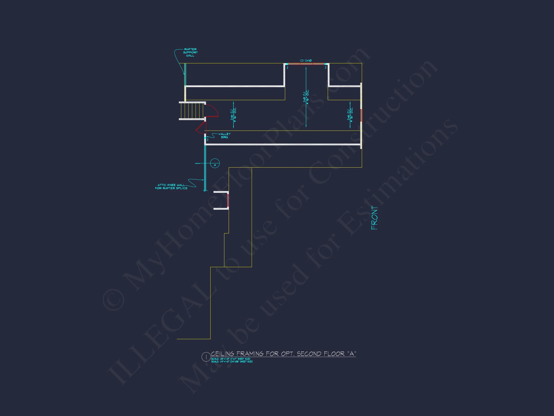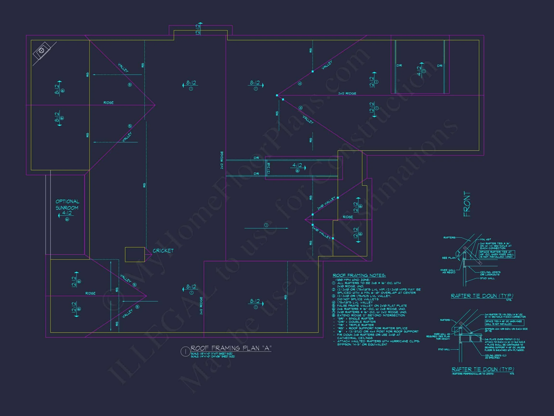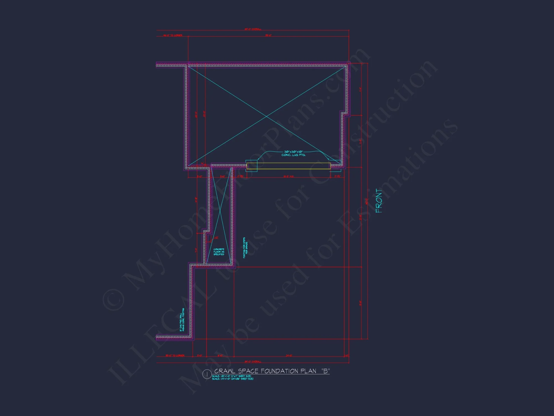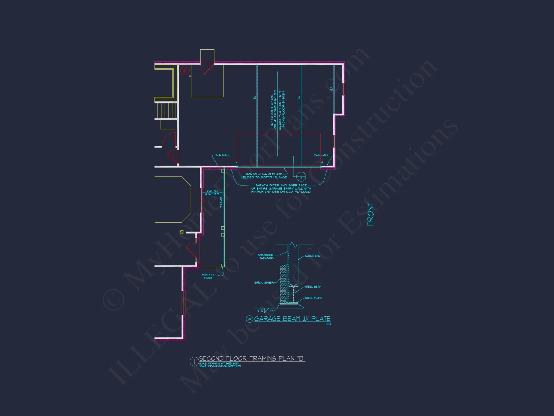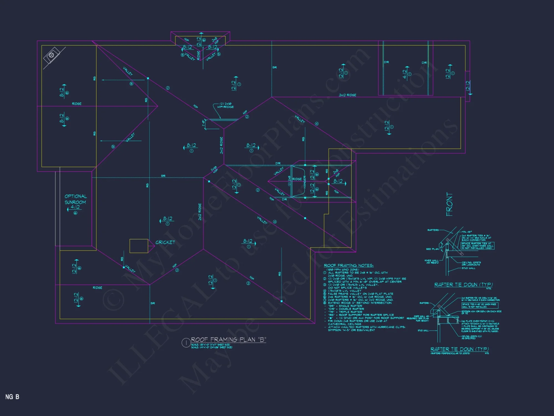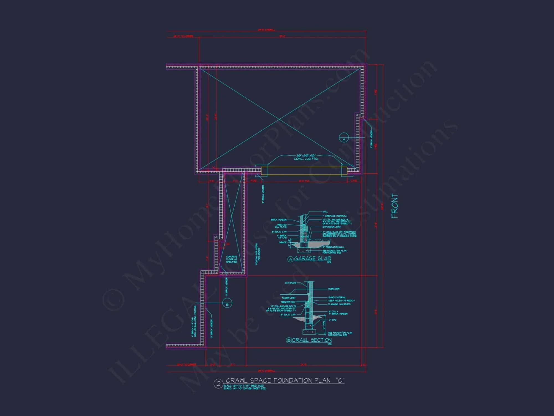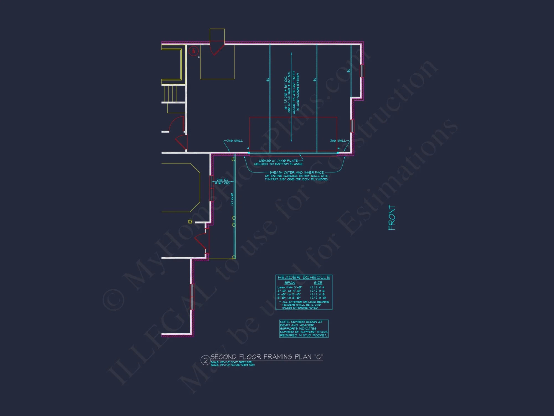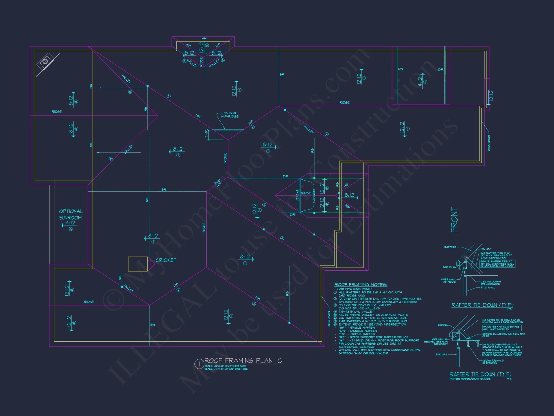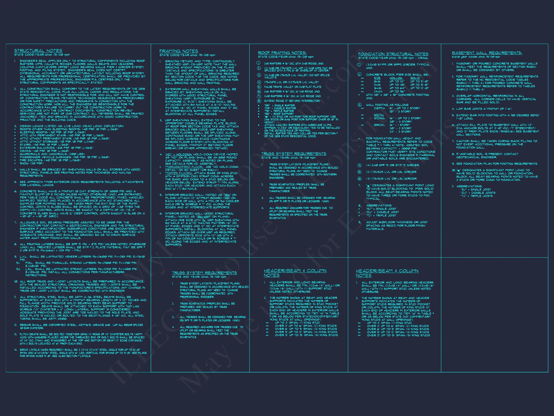8-1319 HOUSE PLAN – Modern 2-Story House Design with 3 Bedrooms and Garage – CAD Blueprint
Explore this 2-story house design with 3 bedrooms, 3.5 bathrooms, and a 2-car garage. Get the floor plan, CAD blueprint, and architectural details for your dream house.
Original price was: $2,270.56.$1,454.99Current price is: $1,454.99.
999 in stock
* Please verify all details with the actual plan, as the plan takes precedence over the information shown below.
| Width | 60'-0" |
|---|---|
| Depth | 92'-0" |
| Htd SF | |
| Unhtd SF | |
| Bedrooms | |
| Bathrooms | |
| # of Floors | |
| # Garage Bays | |
| Architectural Styles | |
| Indoor Features | |
| Outdoor Features | |
| Bed and Bath Features | |
| Kitchen Features | |
| Garage Features | |
| Condition | New |
| Ceiling Features | |
| Structure Type | |
| Exterior Material |
Patricia Gonzalez – December 19, 2023
Plan index helps all trades.
9 FT+ Ceilings | Affordable | Bedrooms on First and Second Floors | Covered Front Porch | Craftsman | Family Room | Foyer | Front Entry | Home Plans with Mudrooms | Kitchen Island | Large House Plans | Medium | Office/Study Designs | Open Floor Plan Designs | Owner’s Suite on the First Floor | Traditional | Walk-in Pantry
Modern 2-Story Home Design with 3 Bedrooms and Garage – CAD Blueprint
Explore this stunning 2-story house plan with 3 bedrooms, 3.5 bathrooms, a front-entry garage, and CAD blueprints—perfect for stylish, functional family living.
This modern house plan offers a perfect mix of comfort and functionality. Designed for modern living, it delivers timeless charm and smart space planning.
Key Features of the Home Plan
Living Areas – Heated & Unheated
- Heated area: 3,000+ sq. ft. spread across two thoughtfully designed stories.
- Unheated extras: Includes covered porches, spacious mudroom, and a 2-car front-entry garage.
Bedrooms & Bathrooms
- 3 spacious bedrooms located on the main floor, including a luxurious Owner Suite with walk-in closet.
- 3.5 bathrooms, designed for convenience, including private en-suites and a half bath for guests.
Interior Highlights
- Open floor plan connects kitchen, dining, and family spaces for seamless living. See open layouts.
- Mudroom adds everyday convenience by keeping clutter in check. View mudroom plans.
- Walk-in closets in multiple bedrooms for organized storage.
- Family room ideal for gatherings and relaxation.
Garage & Storage Details
- Garage Bays: 2-car capacity for ample vehicle storage.
- Garage Type: Attached front-entry style for maximum curb appeal. Explore front-entry garage layouts.
- Storage: Dedicated mudroom with built-in cubbies and additional storage spaces throughout the home.
Outdoor Living Features
- Covered front porch creates a charming, welcoming entrance.
- Optional rear patio available—perfect for grilling, lounging, or entertaining outdoors.
- Exterior finishes include stone, brick, and shake combinations for a timeless architectural feel.
Architectural Style: Modern Traditional
This design blends timeless materials and practical spaces—perfect for families who value comfort and curb appeal in a well-planned layout. Learn more about the Modern House Style or explore its design origins on ArchDaily.
Bonus Features
- Multiple elevation options to match your preferred exterior look.
- Optional flex space ideal for a home office, guest suite, or workout zone.
- Optional rear patio or deck upgrade for expanded outdoor enjoyment.
Included Benefits with Every Plan
- CAD + PDF Files: Easily editable, printable, and construction-ready.
- Unlimited Build License: Build on multiple lots with no added fees.
- Free Foundation Changes: Adapt for slab, crawlspace, or basement—at no extra cost.
- Structural Engineering Included: Professionally stamped plans for code compliance and peace of mind.
- Lower Modification Costs: Save up to 50% compared to other plan providers.
- View Before You Buy: See every sheet in advance.
Similar Collections You Might Love
- 3-Bedroom House Plans
- Plans with First Floor Owner Suites
- Open Concept House Plans
- Mudroom-Featured House Plans
- Front-Entry Garage Plans
Frequently Asked Questions
What’s included with this house plan? Every plan comes with CAD and PDF files, an unlimited-build license, free foundation modifications, and structural engineering.
Can I make changes to the blueprint? Yes! We provide affordable modification services. Request a quote today.
Is the Owner Suite on the first floor? Yes. This plan features a first-floor Owner Suite for added privacy and accessibility.
Does this plan work for narrow lots? It can! The front-entry garage and compact depth make it a great option for tighter spaces.
How can I preview the full set of drawings? Click here to preview all sheets before purchase.
Start Building Your Dream Home Today
Have questions or want to tailor the plan to your needs? Reach out to our expert team at support@myhomefloorplans.com or fill out our contact form.
Your future house starts with a great plan—customize it, preview it, and build with confidence!
8-1319 HOUSE PLAN – Modern 2-Story House Design with 3 Bedrooms and Garage – CAD Blueprint
- BOTH a PDF and CAD file (sent to the email provided/a copy of the downloadable files will be in your account here)
- PDF – Easily printable at any local print shop
- CAD Files – Delivered in AutoCAD format. Required for structural engineering and very helpful for modifications.
- Structural Engineering – Included with every plan unless not shown in the product images. Very helpful and reduces engineering time dramatically for any state. *All plans must be approved by engineer licensed in state of build*
Disclaimer
Verify dimensions, square footage, and description against product images before purchase. Currently, most attributes were extracted with AI and have not been manually reviewed.
My Home Floor Plans, Inc. does not assume liability for any deviations in the plans. All information must be confirmed by your contractor prior to construction. Dimensions govern over scale.



