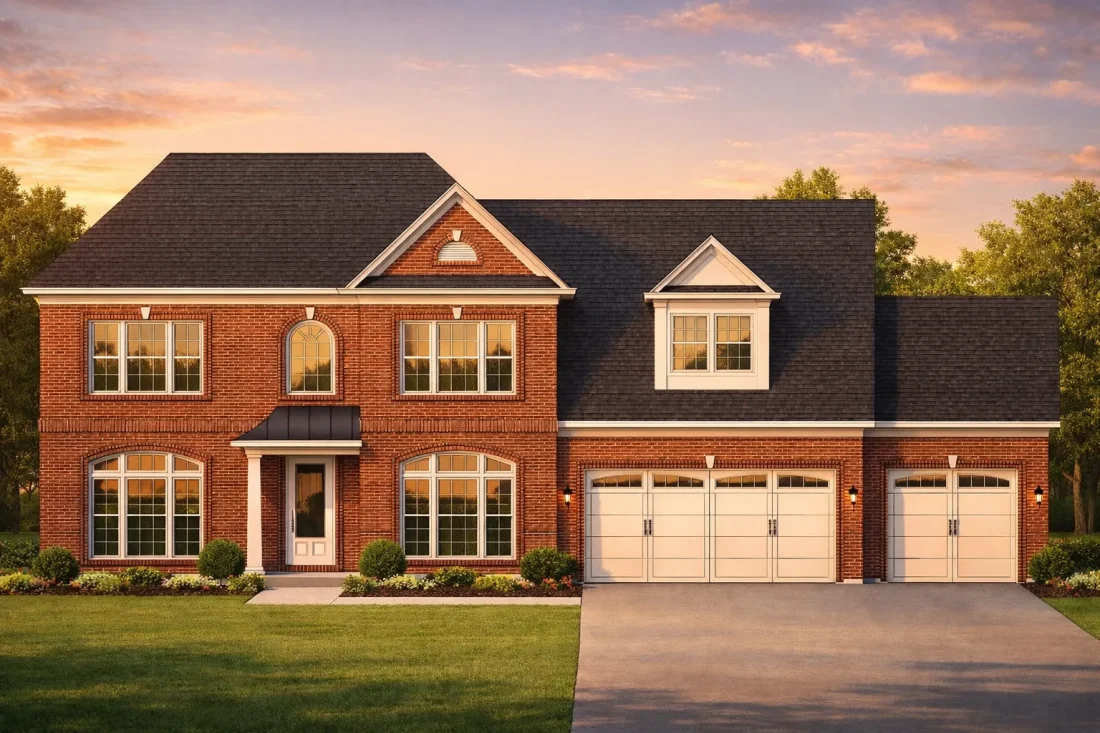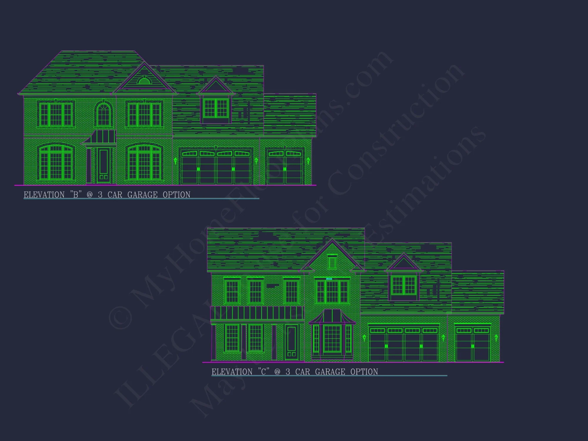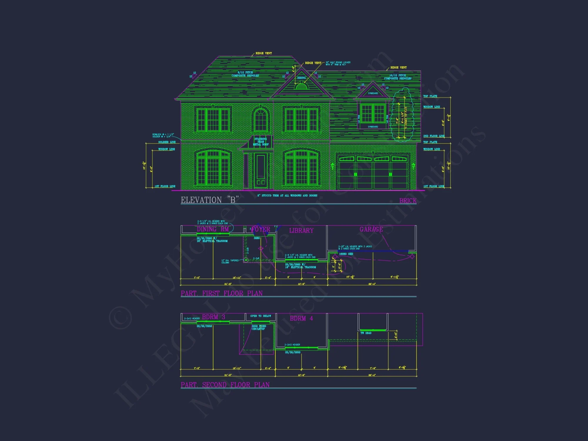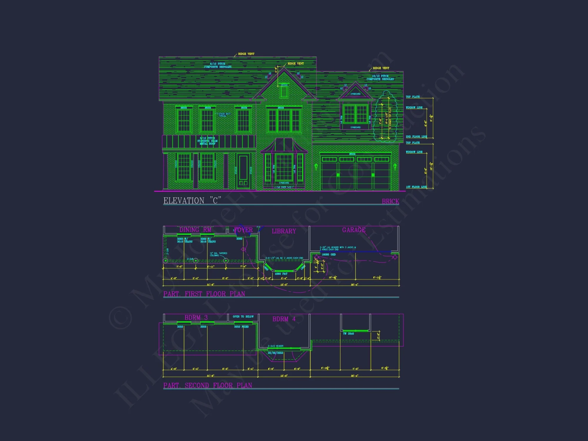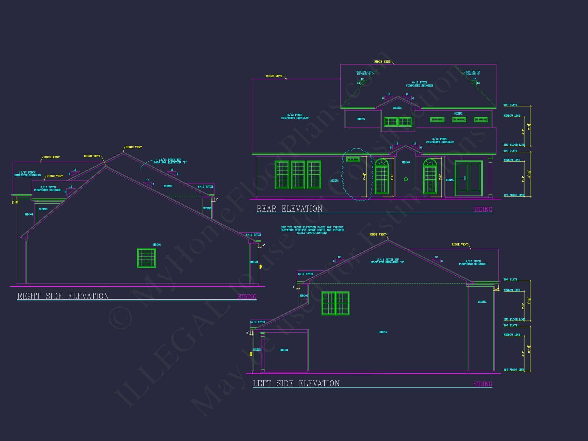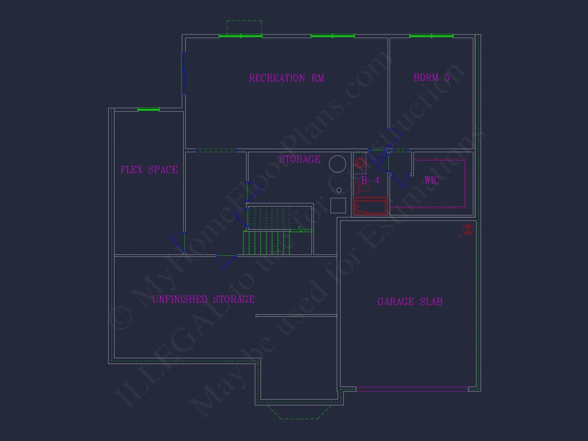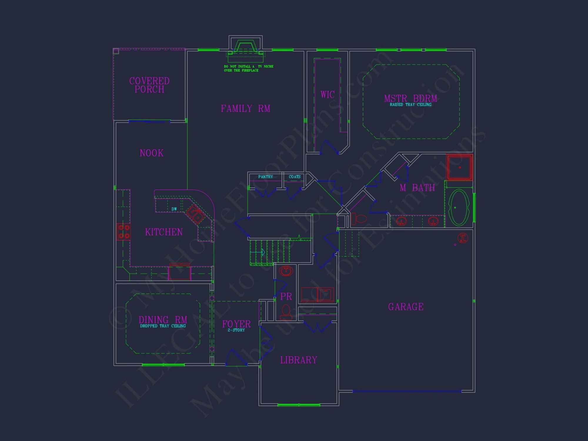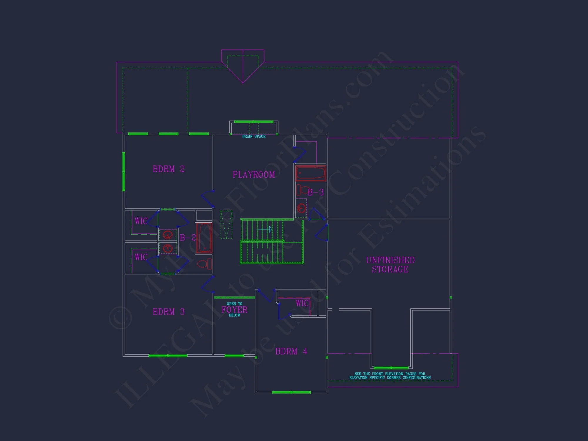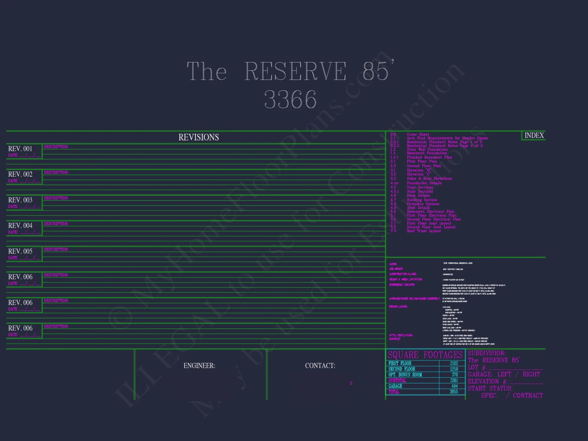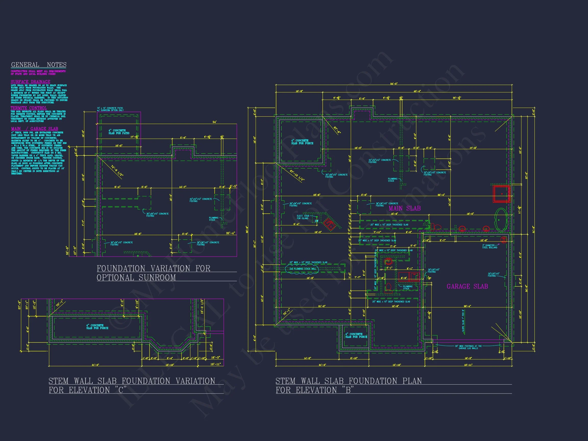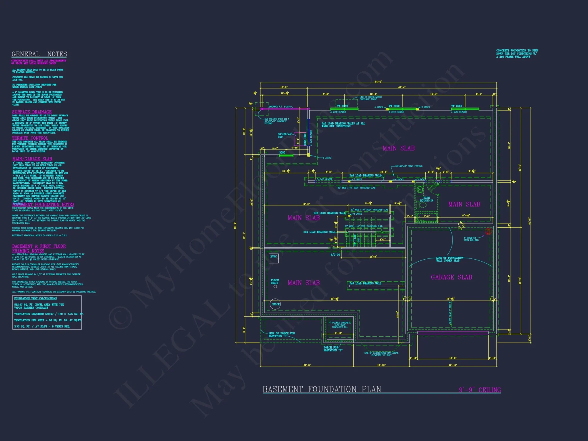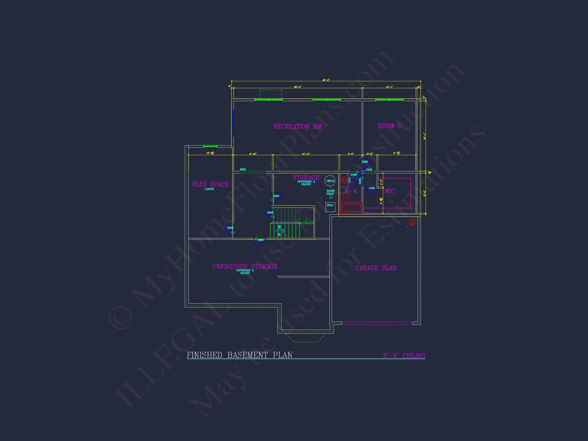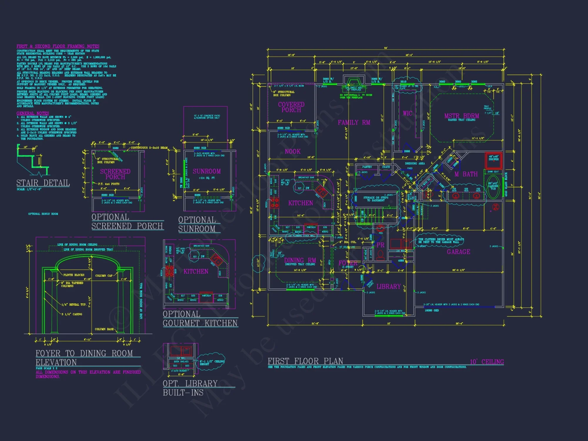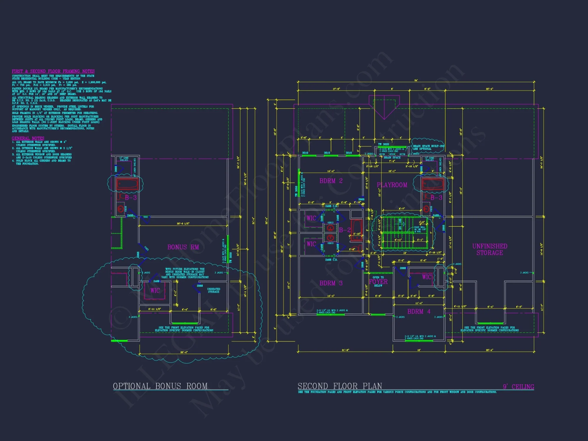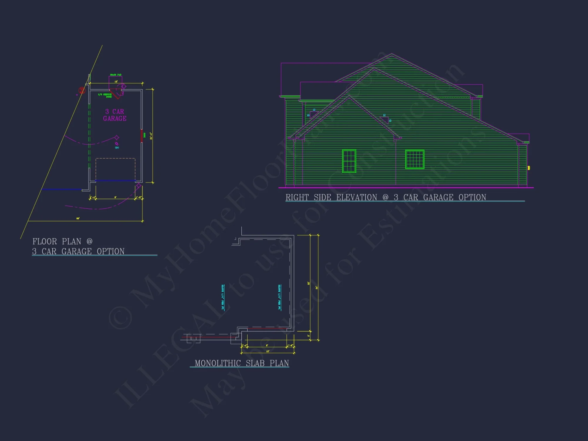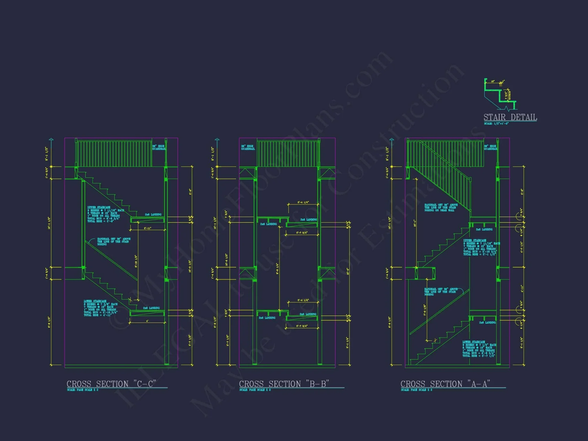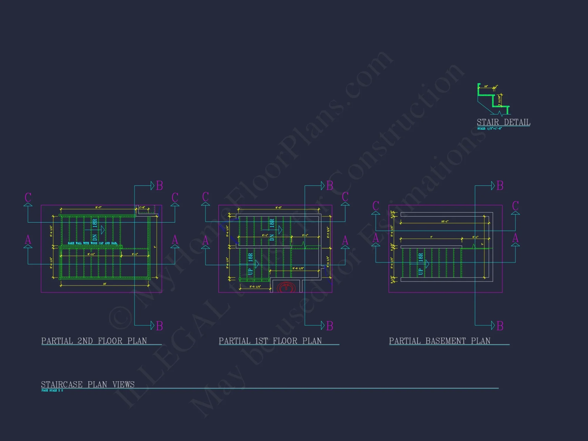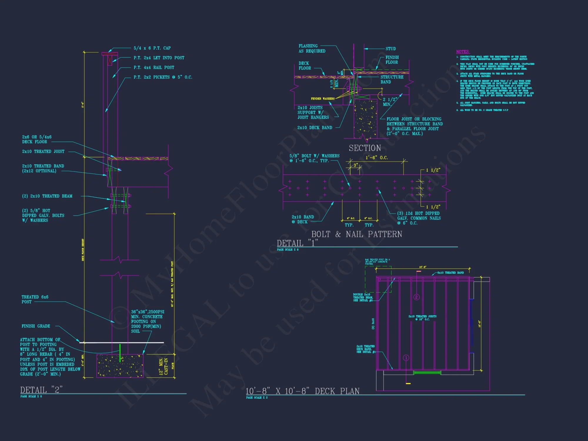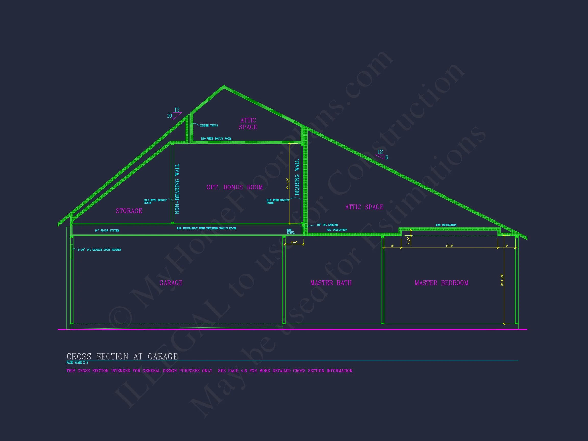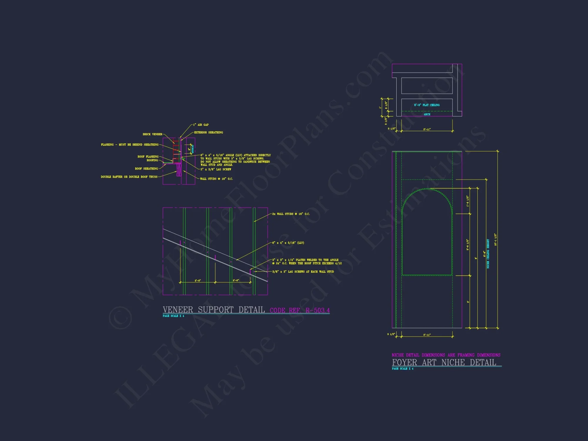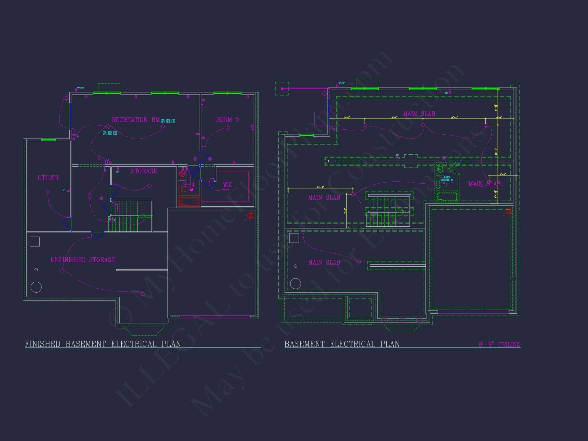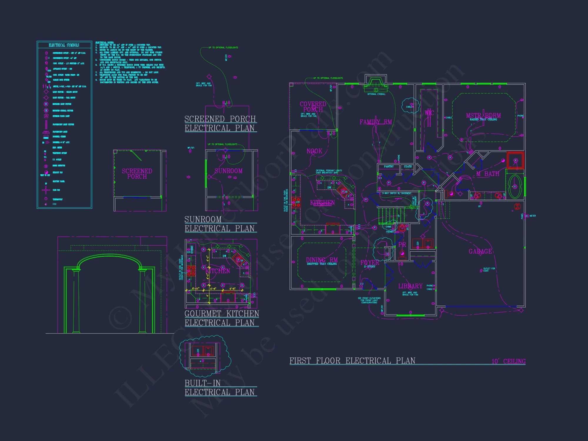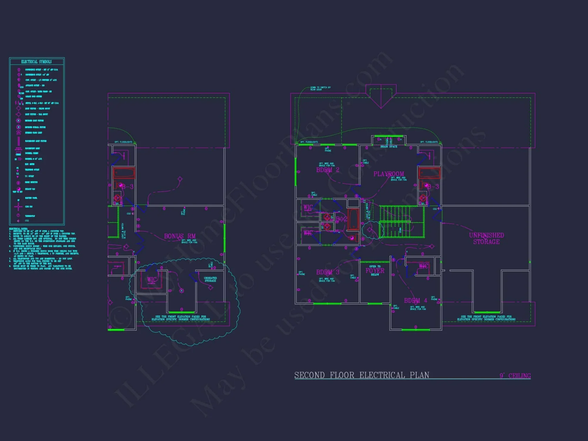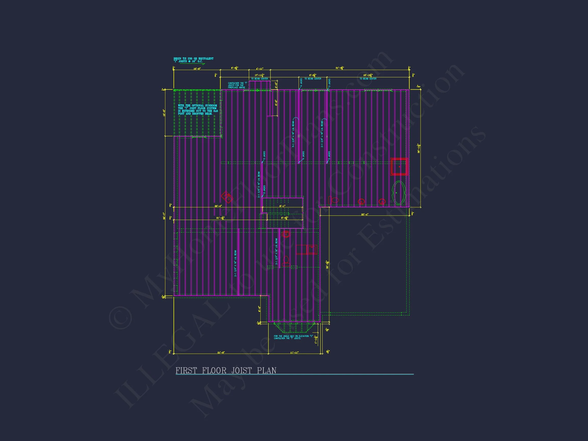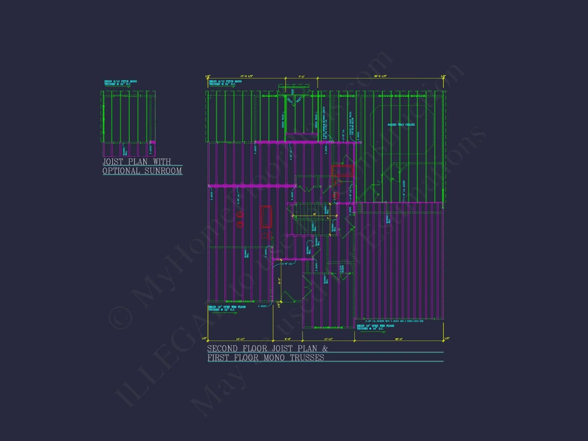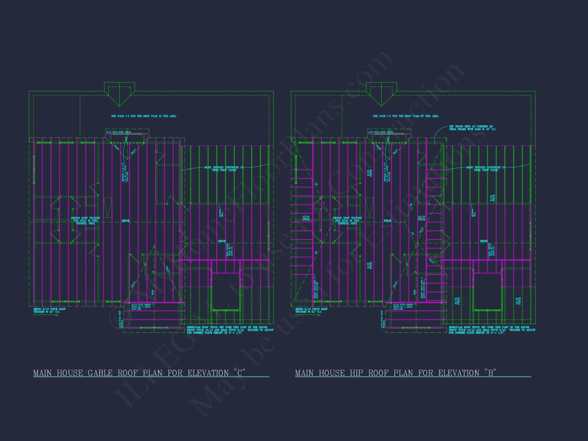8-1523 HOUSE PLAN – Traditional Colonial House Plan – 4-Bed, 4-Bath, 3,200 SF
Traditional Colonial and Georgian Revival house plan with brick exterior • 4 bed • 4 bath • 3,200 SF. Symmetrical facade, formal entry, attached garage. Includes CAD+PDF + unlimited build license.
Original price was: $2,476.45.$1,454.99Current price is: $1,454.99.
999 in stock
* Please verify all details with the actual plan, as the plan takes precedence over the information shown below.
| Width | 43'-4" |
|---|---|
| Depth | 54'-0" |
| Htd SF | |
| Unhtd SF | |
| Bedrooms | |
| Bathrooms | |
| # of Floors | |
| # Garage Bays | |
| Architectural Styles | |
| Indoor Features | |
| Outdoor Features | |
| Condition | New |
| Structure Type | |
| Exterior Material |
No reviews yet.
Classic Traditional Colonial House Plan with Brick Exterior
A refined 4-bedroom, 4-bath Traditional Colonial house plan offering 3,200 square feet of timeless architecture, balanced proportions, and modern livability.
This Traditional Colonial house plan embodies the enduring appeal of classic American architecture. Defined by its symmetrical brick façade, evenly spaced windows, and prominent central entry, the design draws inspiration from historic Georgian Revival and Neo-Colonial homes while delivering a layout tailored for modern families. With 3,200 square feet of heated living space, this home strikes the ideal balance between formal elegance and everyday comfort.
Colonial homes have remained a cornerstone of American residential design for generations, prized for their sense of order, permanence, and curb appeal. This plan honors those traditions with a stately exterior while integrating open interior spaces, generous storage, and flexible rooms that support today’s lifestyles.
Architectural Style Overview
The exterior showcases a classic brick finish, lending durability, prestige, and long-term value. The symmetrical front elevation is anchored by a welcoming entry, flanked by evenly aligned windows that reinforce the home’s formal character. Subtle detailing around the windows and roofline adds depth without overwhelming the clean, traditional lines.
Influenced by Georgian Revival architecture, the home emphasizes proportion and balance rather than excessive ornamentation. This makes it especially appealing for suburban neighborhoods, established communities, and homeowners seeking a design that will age gracefully over decades.
Key Exterior Features
- Traditional red brick exterior for timeless curb appeal
- Symmetrical front elevation with balanced window placement
- Gabled rooflines that add architectural interest
- Attached garage designed to complement the main structure
- Classic entry detailing suitable for a covered portico or stoop
Interior Layout Designed for Modern Living
While the exterior reflects classic tradition, the interior layout is thoughtfully designed to support modern living. The main level offers a natural flow between shared living spaces, allowing family members and guests to move easily from room to room. Formal areas provide structure, while open-concept zones create flexibility for daily life and entertaining.
The design accommodates both casual gatherings and more formal occasions, making it ideal for homeowners who value versatility. Large windows throughout the home bring in natural light, enhancing the sense of space and warmth.
Main-Level Highlights
- Spacious central living area ideal for gatherings
- Well-defined dining space suitable for formal meals
- Kitchen positioned for efficiency and visibility
- Optional study or flex room near the front of the home
- Convenient access to the garage and storage areas
Bedroom and Bathroom Configuration
This Traditional Colonial house plan includes four generously sized bedrooms and four full bathrooms, ensuring comfort and privacy for both family members and guests. Bedrooms are arranged to provide quiet retreats, while shared bathrooms are conveniently located to minimize hallway traffic.
The owner’s suite is designed as a private sanctuary, offering ample space, natural light, and a well-appointed bathroom. Secondary bedrooms are equally versatile, suitable for children, guests, or home offices as needs evolve.
Bedroom Features
- Four bedrooms with comfortable proportions
- Owner’s suite designed for privacy and relaxation
- Secondary bedrooms adaptable for multiple uses
- Closet space planned for long-term storage needs
Why Choose a Traditional Colonial Home?
Traditional Colonial homes continue to be one of the most requested architectural styles in the United States. Their appeal lies in their sense of stability, order, and familiarity. Buyers are drawn to their recognizable forms, while builders appreciate their efficient layouts and proven market demand.
This plan is especially well-suited for suburban settings, established neighborhoods, and communities with architectural guidelines favoring classic designs. Its brick exterior not only enhances aesthetics but also contributes to durability and reduced long-term maintenance.
For a deeper look at how Colonial architecture has influenced American residential design, see this historical overview on ArchDaily.
Construction & Build Advantages
This home plan is delivered with both CAD and PDF files, giving builders and designers the flexibility to review, customize, and permit the design efficiently. The included unlimited build license allows the plan to be constructed multiple times without additional licensing fees, making it an excellent choice for homeowners and developers alike.
The structural design emphasizes proven construction methods, making it compatible with a wide range of building environments and foundation options.
What’s Included with This House Plan
- Complete CAD and PDF construction drawings
- Unlimited build license included
- Architecturally accurate elevations and layouts
- Designed for efficient construction and long-term value
Ideal For Homeowners Who Value:
- Classic American architectural styles
- Brick exteriors with timeless appeal
- Balanced, symmetrical home design
- Flexible interiors with traditional character
- Strong resale and long-term market demand
Long-Term Value & Curb Appeal
Homes designed in the Traditional Colonial and Georgian Revival styles consistently maintain their value due to their broad appeal and architectural permanence. This plan is especially attractive to buyers seeking a home that feels established, refined, and enduring.
The brick exterior contributes not only to aesthetics but also to energy efficiency and durability. Combined with thoughtful interior planning, this design offers a smart investment for homeowners planning to build once and stay for generations.
Build with Confidence
Whether you are building a primary residence or developing within a traditional neighborhood, this Traditional Colonial house plan provides a reliable foundation for success. Its blend of historic inspiration and modern functionality ensures it will remain relevant, comfortable, and visually appealing for years to come.
Build with confidence. Build with timeless style. Choose a Traditional Colonial home designed to last.
8-1523 HOUSE PLAN – Traditional Colonial House Plan – 4-Bed, 4-Bath, 3,200 SF
- BOTH a PDF and CAD file (sent to the email provided/a copy of the downloadable files will be in your account here)
- PDF – Easily printable at any local print shop
- CAD Files – Delivered in AutoCAD format. Required for structural engineering and very helpful for modifications.
- Structural Engineering – Included with every plan unless not shown in the product images. Very helpful and reduces engineering time dramatically for any state. *All plans must be approved by engineer licensed in state of build*
Disclaimer
Verify dimensions, square footage, and description against product images before purchase. Currently, most attributes were extracted with AI and have not been manually reviewed.
My Home Floor Plans, Inc. does not assume liability for any deviations in the plans. All information must be confirmed by your contractor prior to construction. Dimensions govern over scale.



