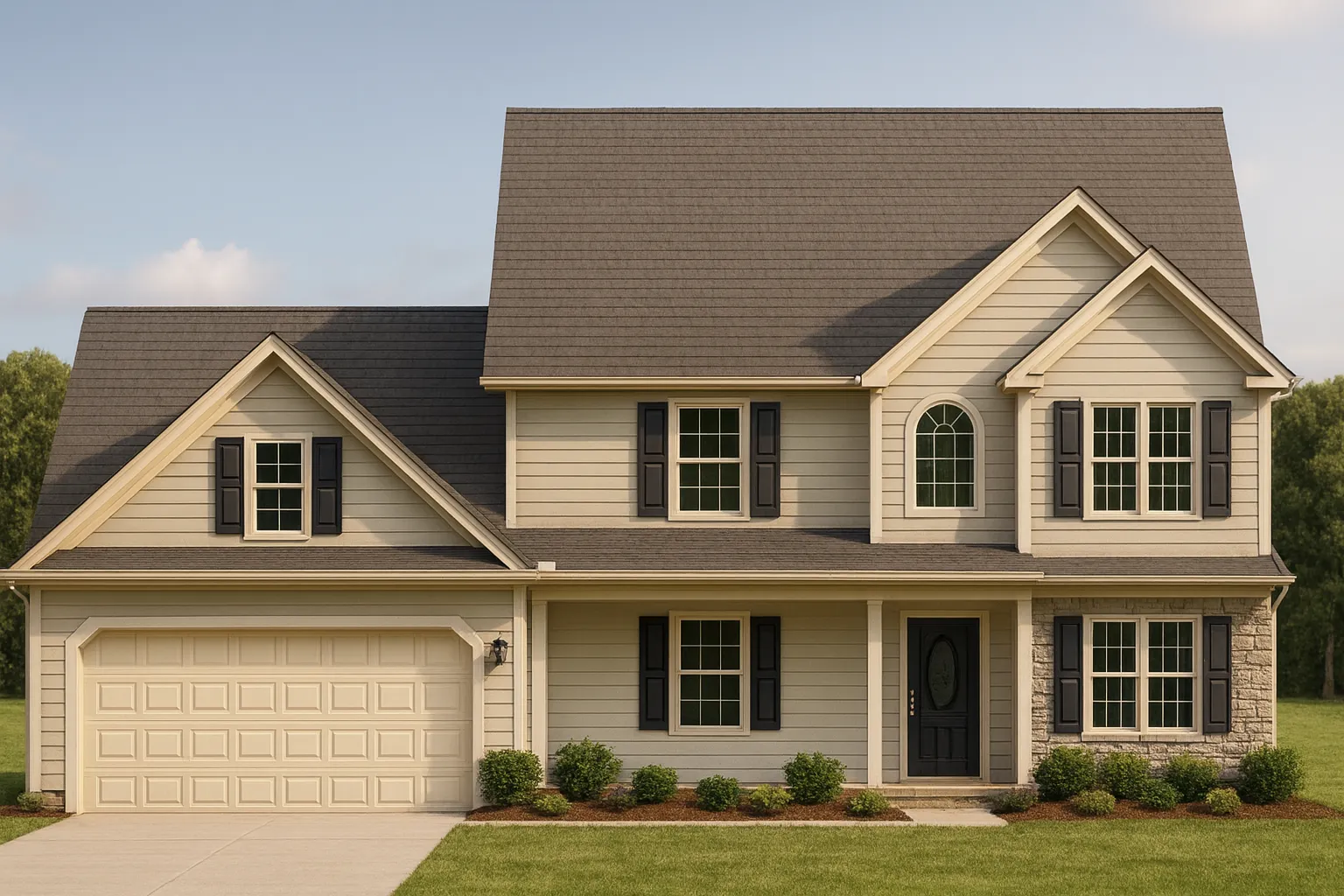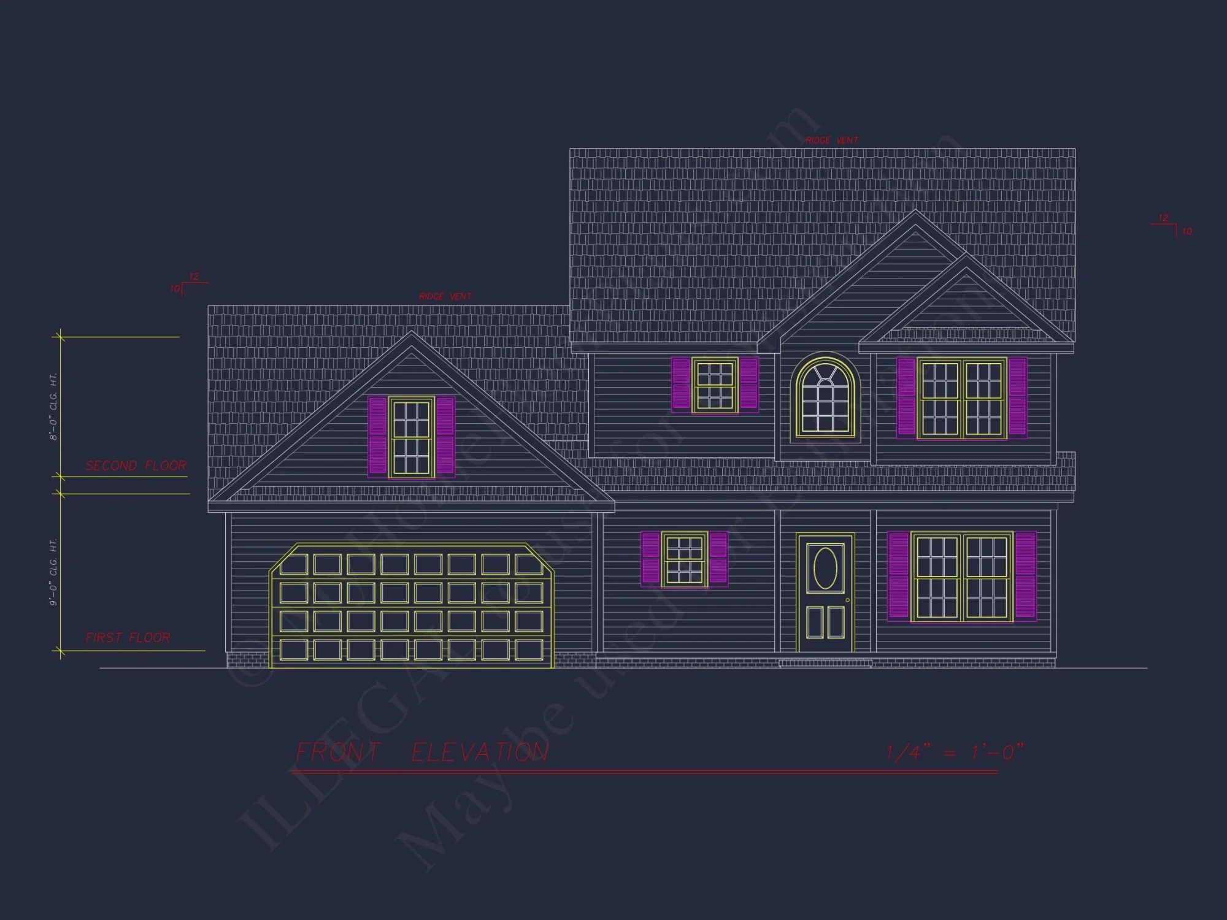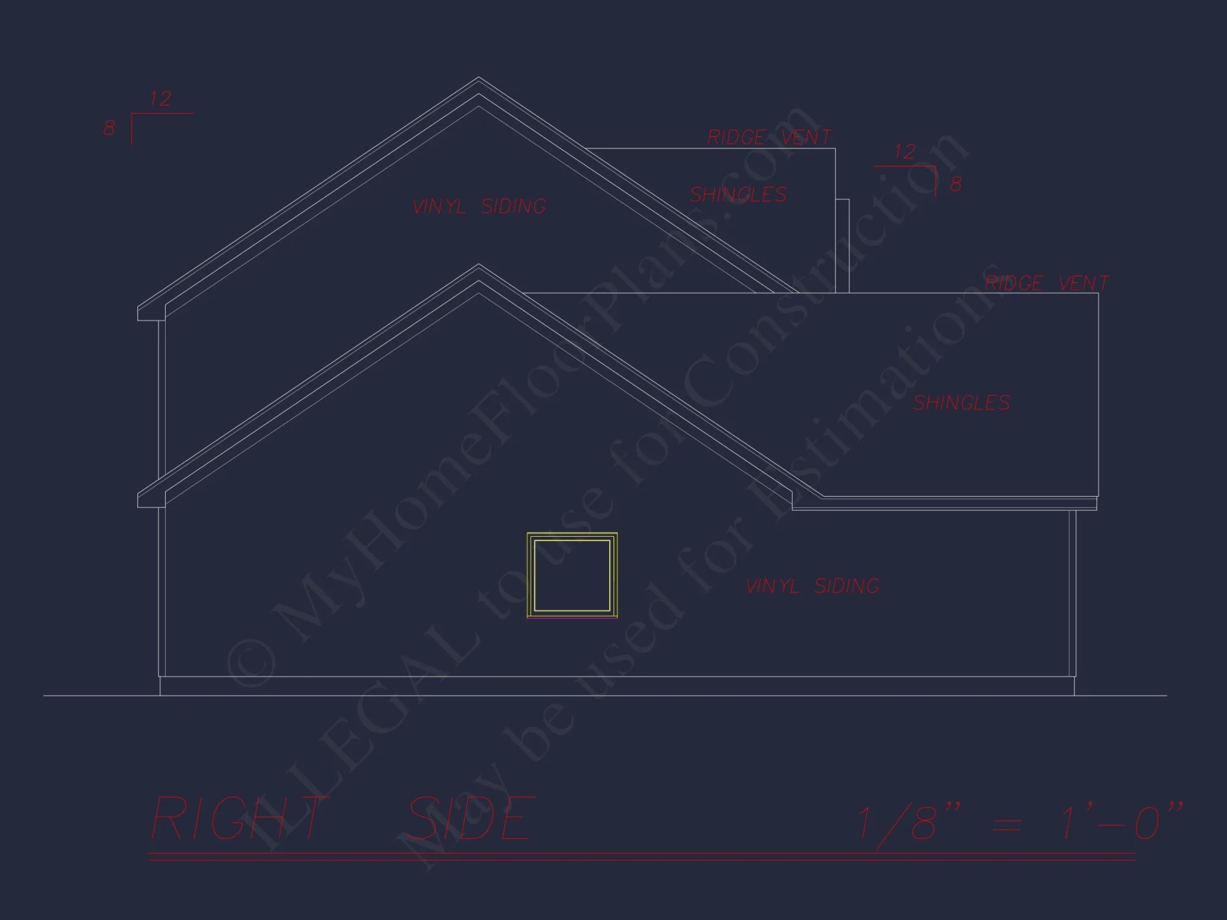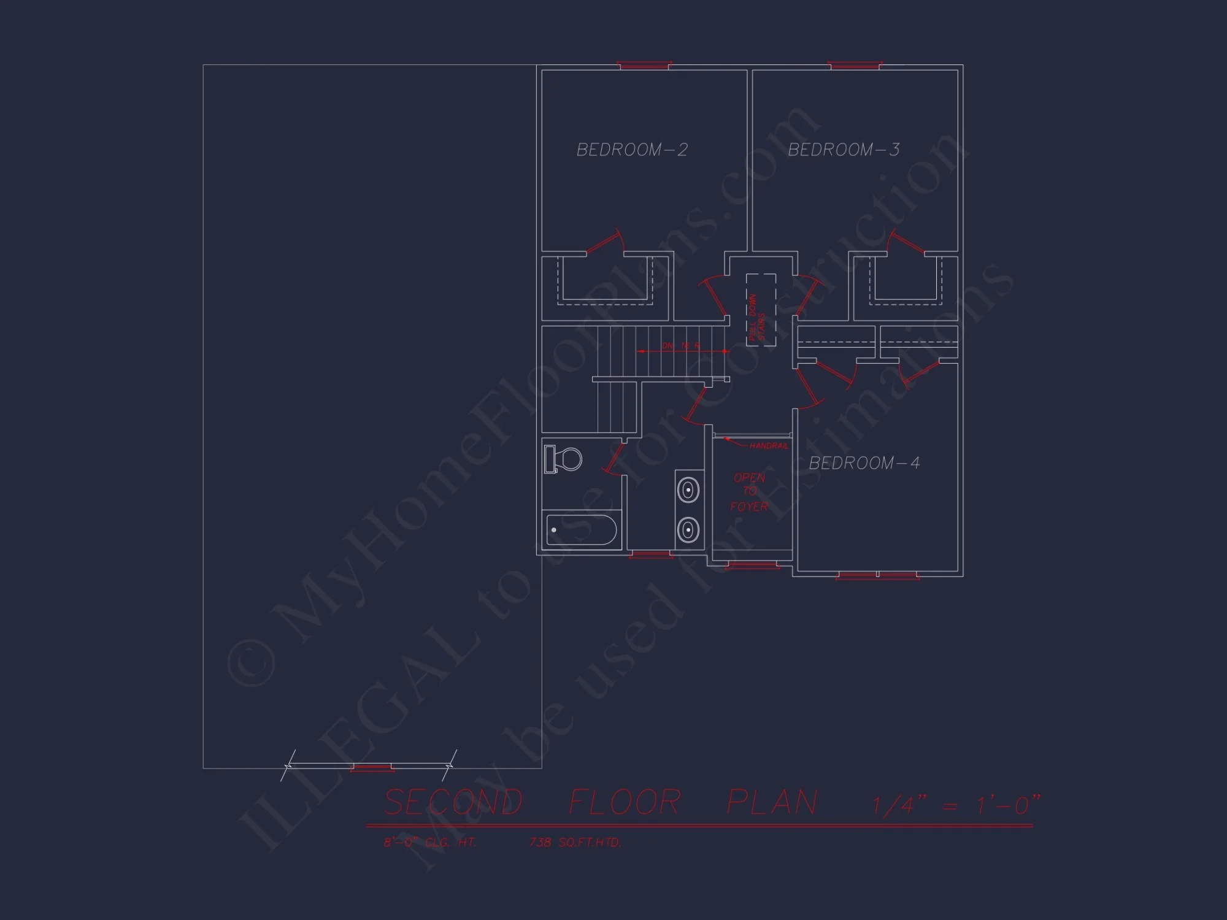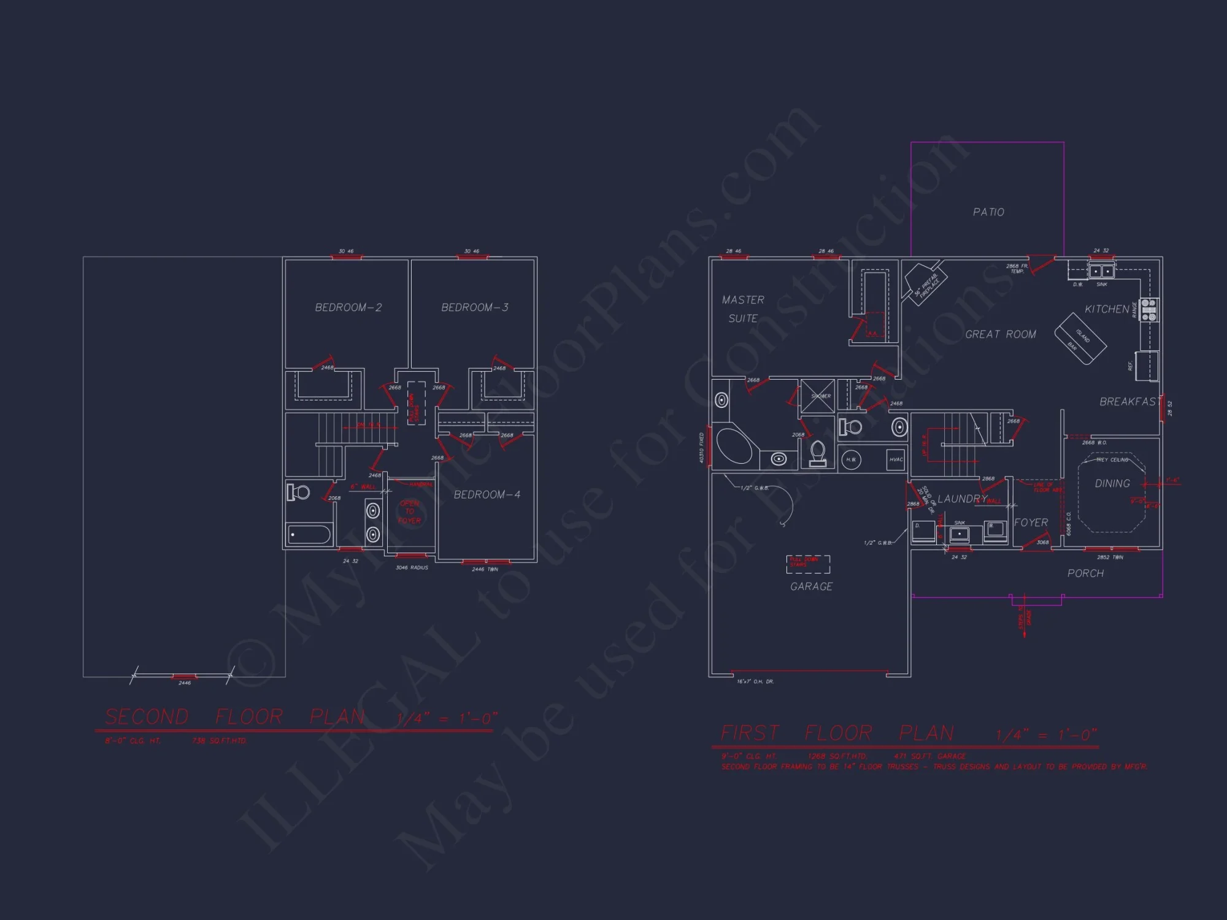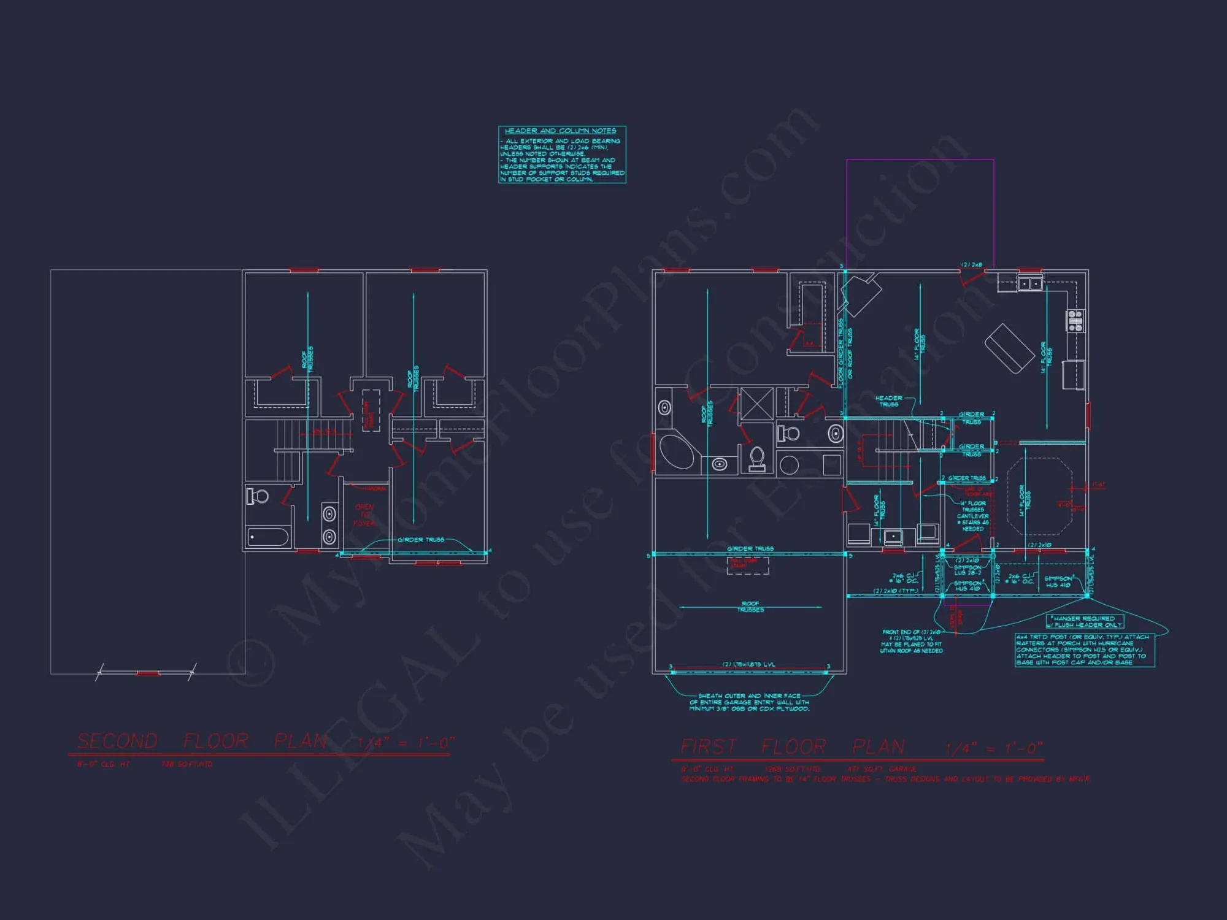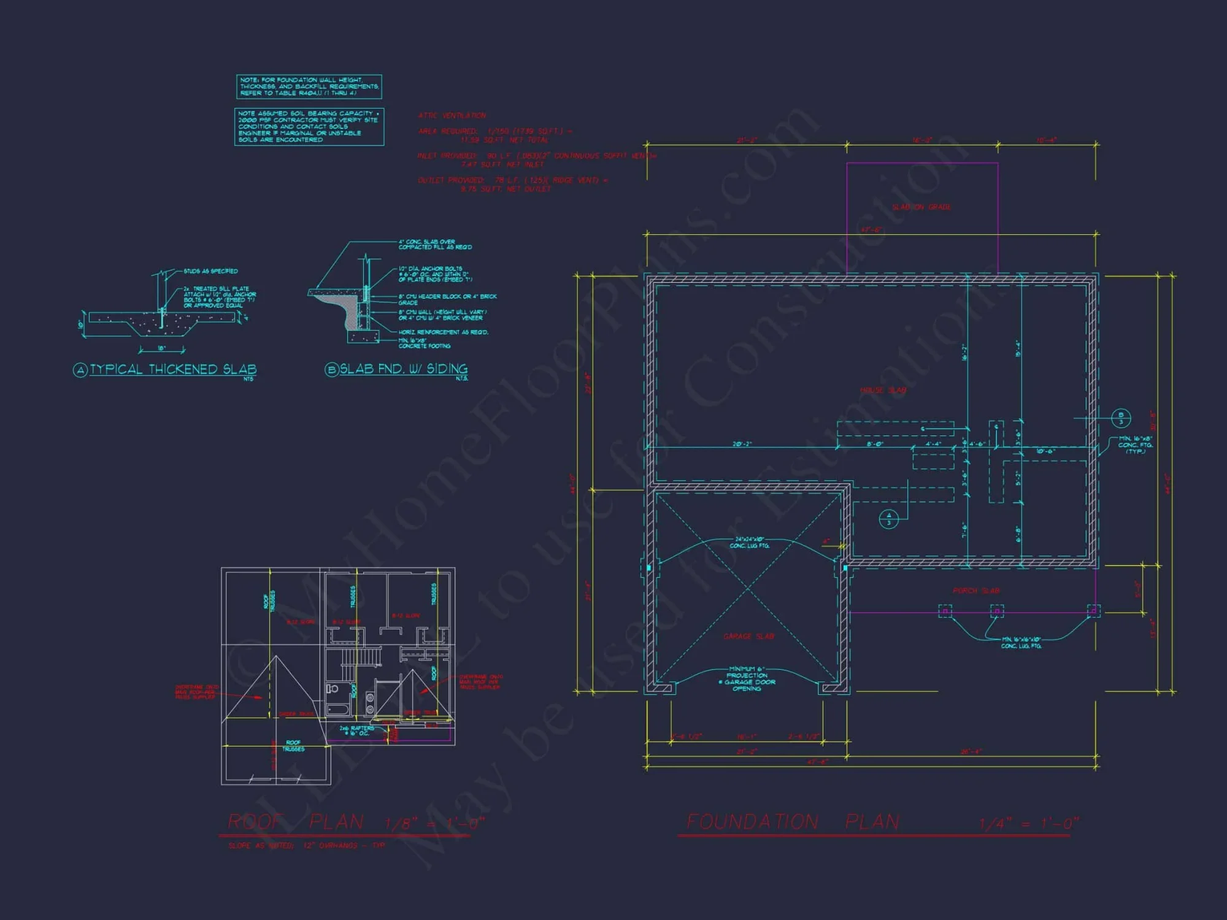8-1849 HOUSE PLAN – Traditional Colonial Home Plan – 4-Bed, 2.5-Bath, 2,006 SF
Traditional Colonial and New American house plan with siding and stone exterior • 4 bed • 2.5 bath • 2,006 SF. Open layout, front-entry garage, covered porch. Includes CAD+PDF + unlimited build license.
Original price was: $1,976.45.$1,254.99Current price is: $1,254.99.
999 in stock
* Please verify all details with the actual plan, as the plan takes precedence over the information shown below.
| Width | 47'-6" |
|---|---|
| Depth | 44'-0" |
| Htd SF | |
| Unhtd SF | |
| Bedrooms | |
| Bathrooms | |
| # of Floors | |
| # Garage Bays | |
| Architectural Styles | |
| Indoor Features | |
| Outdoor Features | |
| Bed and Bath Features | Bedrooms on First Floor, Bedrooms on Second Floor, Owner's Suite on the First Floor, Walk-in Closet |
| Kitchen Features | |
| Garage Features | |
| Condition | New |
| Ceiling Features | |
| Structure Type | |
| Exterior Material |
Rebecca Cook – October 4, 2024
Hamptons beach plan offered breezy coastal charmfelt like vacation every day.
9 FT+ Ceilings | Affordable | Bedrooms on First and Second Floors | Breakfast Nook | Builder Favorites | Classic American | Colonial | Covered Front Porch | Covered Patio | Foyer | Front Entry | Great Room | Kitchen Island | Laundry Room | Medium | Open Floor Plan Designs | Owner’s Suite on the First Floor | Second Floor Bedroom | Traditional | Walk-in Closet
Elegant Traditional Colonial Home Plan with 4 Bedrooms & CAD Designs
2,006 Heated Sq Ft · 4 Beds · 2.5 Baths · Traditional Colonial Style
Experience timeless architecture with modern convenience in this Traditional Colonial home plan. Designed with balance, proportion, and symmetry in mind, this two-story residence blends classic curb appeal with today’s most desired open living concepts. Perfect for suburban families, builders, and architects, it combines flexibility, efficiency, and craftsmanship in a 2,006-square-foot layout.
Classic Layout Meets Modern Living
- 2,006 heated sq. ft. of carefully designed space
- Four bedrooms and 2.5 baths for family comfort and privacy
- Open concept great room and dining area perfect for entertaining
- Large kitchen with island connecting seamlessly to the main living space
- Owner’s suite on the upper level with ensuite bath and walk-in closet
- Dedicated laundry area for convenience and efficiency
Exterior Detailing & Materials
The home features horizontal lap siding with stone accents and contrasting black shutters, offering a striking balance between traditional beauty and contemporary sharpness. The front-entry two-car garage and covered porch complete the timeless façade.
Energy Efficiency & Structural Strength
- Engineered framing and foundation options included
- Designed for optimal insulation and HVAC placement
- Energy-efficient window placement for balanced daylight
Interior Flow and Functionality
Upon entering, you’re greeted by a bright foyer and spacious living room with ample natural light. The open kitchen flows into the dining and family areas, creating a social heart of the home. Upstairs, the Owner’s suite offers retreat-like privacy, complemented by three additional bedrooms suitable for family, guests, or a home office.
Why Choose This Colonial Plan
This plan bridges tradition and innovation — a Modern Traditional interpretation of the Colonial style. It’s ideal for families who appreciate architectural heritage but value open layouts and functional design.
Included Benefits with Every Purchase
- Editable CAD + ready-to-print PDF files
- Unlimited build license – construct as many times as you wish
- Structural engineering included for peace of mind
- Free foundation modification for lot adaptability
Customization Options
Whether you want to expand the Owner’s suite, add a screened porch, or convert space for multigenerational living, the editable CAD files allow flexible customization. Builders can make efficient on-site adjustments while homeowners enjoy tailored comfort.
Explore Related Designs
- Explore more Colonial inspirations on ArchDaily
- 2-Story House Plans
- Open Floor Plan Designs
- Traditional Style House Plans
Ready to Build?
Every purchase includes complete CAD and PDF sets, engineering documentation, and unlimited build rights. Begin your journey toward building a classically inspired, modern-ready home that will stand for generations.
Frequently Asked Questions
Yes. The plan’s 2,006 sq. ft. layout fits comfortably on lots as narrow as 55 feet, ideal for suburban developments or infill construction.
Does it include both CAD and PDF files?
Absolutely. Both file formats are provided, giving builders flexibility to modify or print directly for construction use.
Can I modify the elevation or materials?
Yes, you can request alternative materials like brick or shake siding while keeping the Colonial proportion intact.
Is this design energy efficient?
The plan follows energy-conscious design principles, and optional upgrades for solar or advanced insulation are available.
8-1849 HOUSE PLAN – Traditional Colonial Home Plan – 4-Bed, 2.5-Bath, 2,006 SF
- BOTH a PDF and CAD file (sent to the email provided/a copy of the downloadable files will be in your account here)
- PDF – Easily printable at any local print shop
- CAD Files – Delivered in AutoCAD format. Required for structural engineering and very helpful for modifications.
- Structural Engineering – Included with every plan unless not shown in the product images. Very helpful and reduces engineering time dramatically for any state. *All plans must be approved by engineer licensed in state of build*
Disclaimer
Verify dimensions, square footage, and description against product images before purchase. Currently, most attributes were extracted with AI and have not been manually reviewed.
My Home Floor Plans, Inc. does not assume liability for any deviations in the plans. All information must be confirmed by your contractor prior to construction. Dimensions govern over scale.



