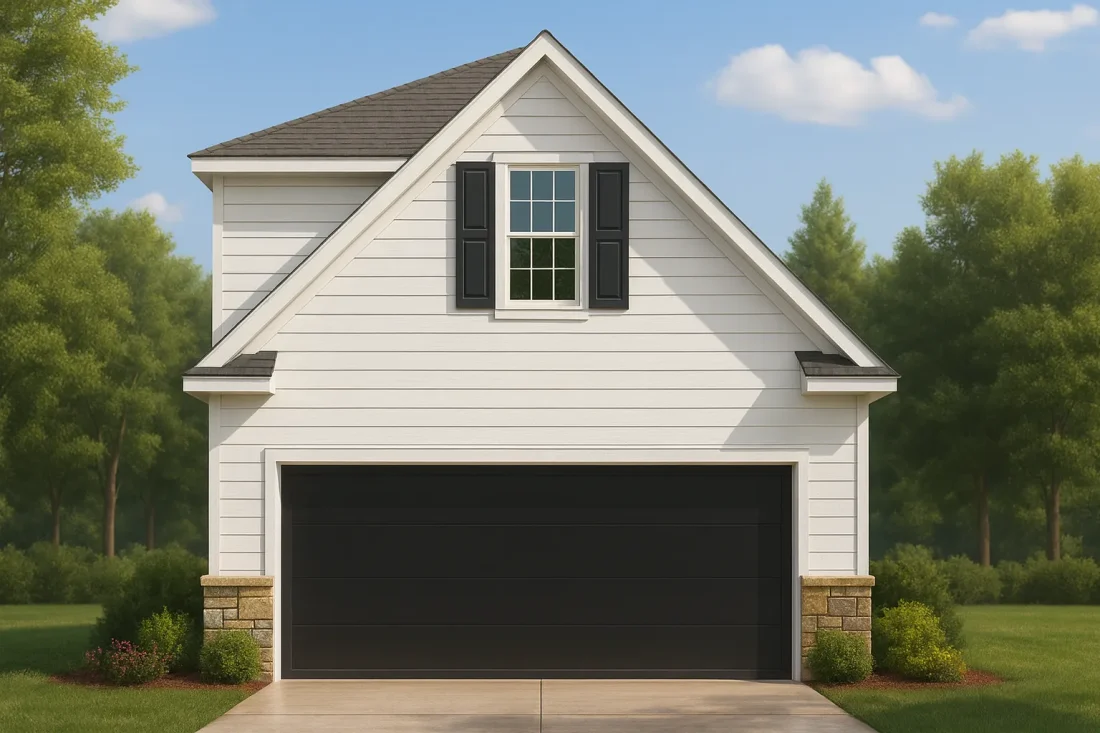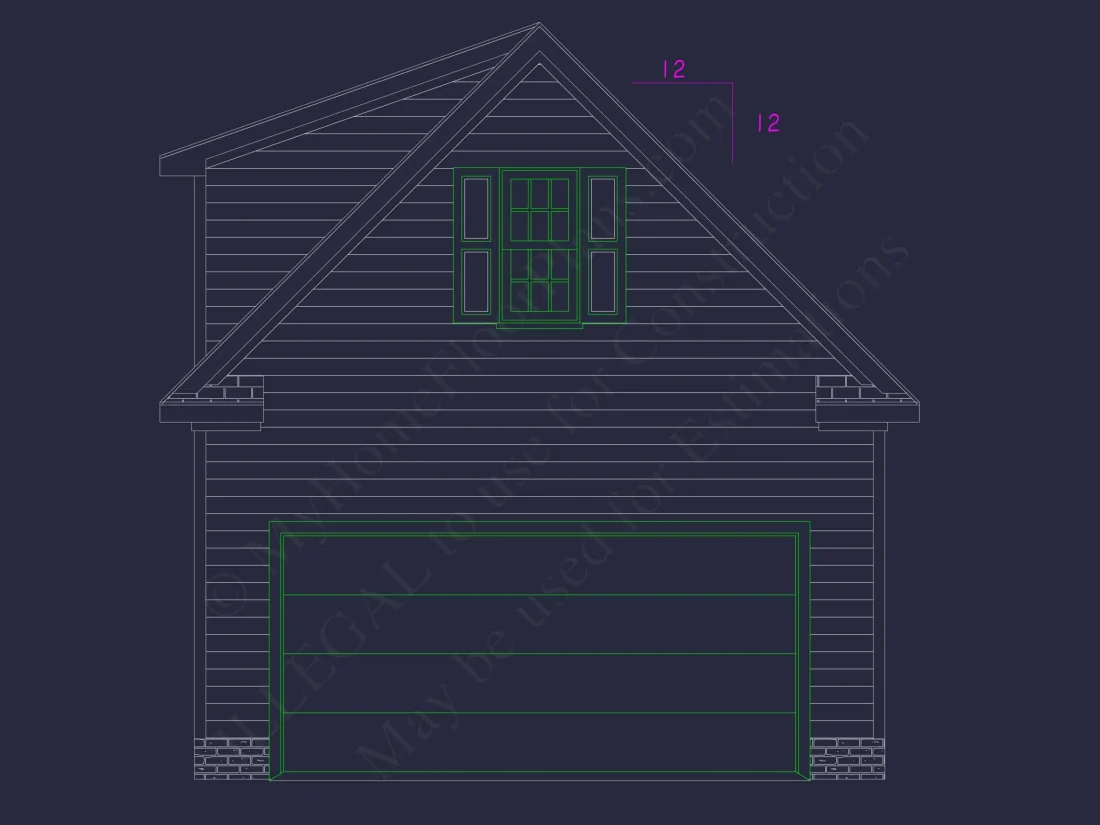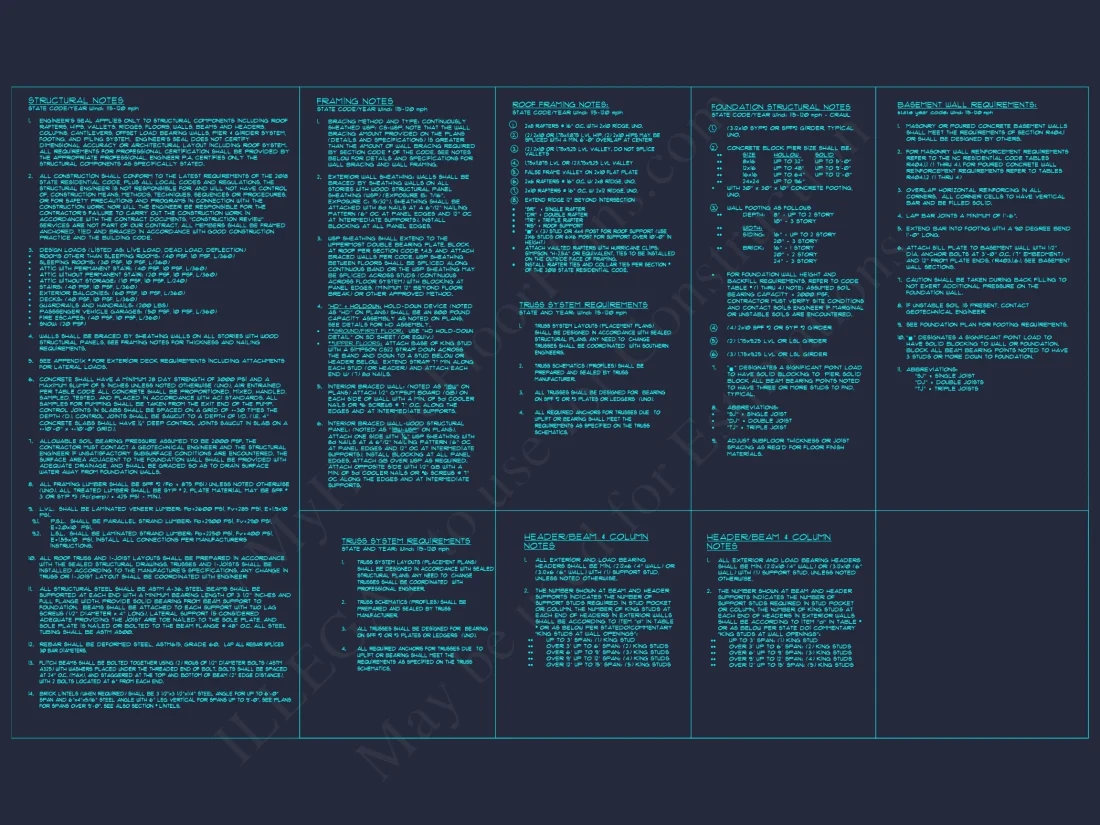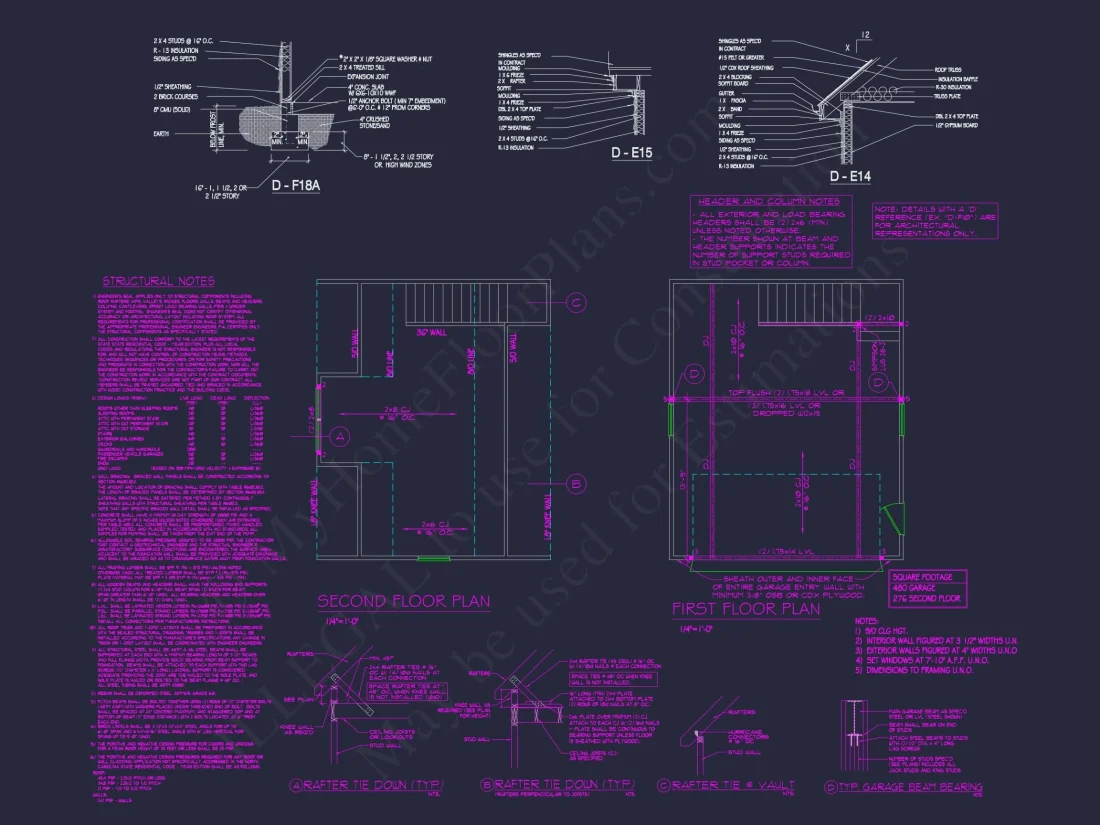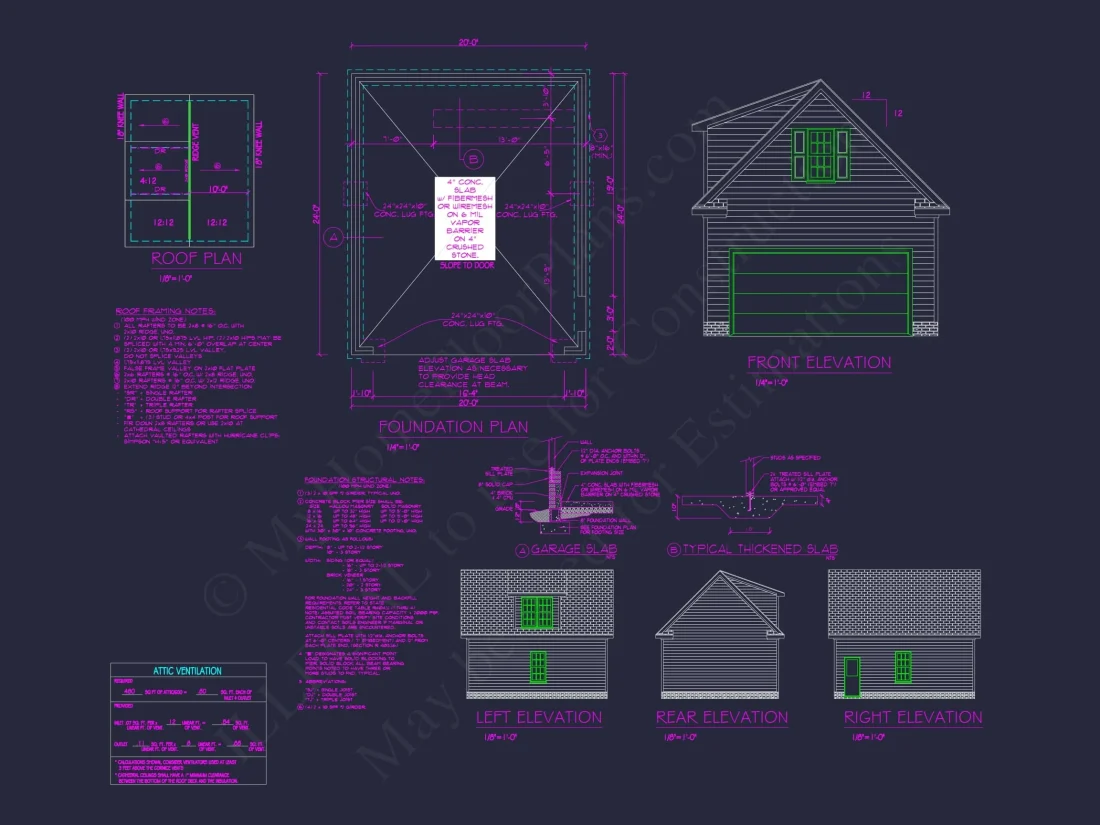8-1968 HOUSE PLAN -Carriage House Plan – 0-Bed, 1-Bath, 270 SF
Carriage House / Garage Apartment, Traditional, Modern Suburban house plan with lap siding and stone exterior • 0 bed • 1 bath • 270 SF. Two-car garage, dormer window, flexible studio loft. Includes CAD+PDF + unlimited build license.
Original price was: $856.45.$534.99Current price is: $534.99.
999 in stock
* Please verify all details with the actual plan, as the plan takes precedence over the information shown below.
| Width | 20'-0" |
|---|---|
| Depth | 24'-0" |
| Htd SF | |
| Unhtd SF | |
| Bedrooms | |
| Bathrooms | |
| # of Floors | |
| # Garage Bays | |
| Architectural Styles | |
| Indoor Features | |
| Bed and Bath Features | |
| Condition | New |
| Garage Features | |
| Ceiling Features | |
| Structure Type | |
| Exterior Material |
Mark Sherman – November 26, 2023
Porch columns specd at 8×8, matches timber yard catalog perfectly; MonsterHousePlans.com plan needed custom 7½×7½ postsno thanks.
Traditional Suburban Carriage House Plan with Garage Apartment | CAD + Engineering Included
A compact and adaptable carriage house design featuring 270 heated sq. ft., classic suburban styling, and a spacious two-car garage—ideal for homeowners, builders, and developers seeking a flexible garage apartment solution.
This Traditional Suburban–style carriage house plan blends timeless curb appeal with practical functionality. The clean horizontal siding, balanced gable roofline, and classic black shutters create a welcoming exterior suitable for a wide range of neighborhoods. Whether used as an accessory dwelling unit (ADU), guest suite, hobby workshop, or rental unit, this garage apartment maximizes small-space design while maintaining architectural integrity.
Exterior Architectural Features
The exterior features a combination of horizontal lap siding and stone accent bases, delivering a polished and durable finish. The symmetrical front façade includes a centered upper dormer window framed with black shutters, adding charm and proportion to the structure. The steep gable roof provides excellent drainage and increases volume in the upper living area.
- Siding: White horizontal lap siding for crisp, classic curb appeal
- Accents: Stone base detailing enhances durability and texture
- Garage Door: Oversized dark door adds modern contrast
- Roof: Architectural shingles with a clean gabled silhouette
- Windows: Divided-light dormer window for timeless character
This simplified, well-proportioned design makes the plan ideal for suburban neighborhoods, rural properties, lake communities, and urban infill sites.
Interior Layout – Compact Yet Functional
The heated interior space totals 270 sq. ft., designed to support multiple uses without feeling cramped. With its adaptable layout, the space can function as a guest suite, studio apartment, office, fitness space, or creative loft.
Key Interior Features
- Vaulted ceiling increases the perception of volume and light
- Open studio floorplan offers flexibility for furniture and customization
- Optional bathroom layout included in the CAD files
- Space for kitchenette when used as a rental or ADU
- Dormer window adds headroom, charm, and natural light
The open-concept arrangement prioritizes adaptability, making this plan an excellent solution for evolving lifestyle needs.
Garage & Storage Design
The ground level features a generous two-car garage, ideal for parking, hobby work, or secure storage.
- Garage Size: Approximately 450 sq. ft.
- Entry: Front-drive layout for easy accessibility
- Workshop Space: Room for benches, hobby tools, or equipment
- Storage: Ample overhead and wall-mount storage zones
- Vehicle Accommodation: Fits full-size vehicles or mixed-use storage
This configuration serves homeowners who value both vehicle storage and functional workspace.
Outdoor + Site Considerations
The small footprint makes this carriage house extremely site-friendly, accommodating:
- Narrow suburban or urban lots
- ADU installations behind a main residence
- Lakefront, mountain, or rural properties
- Guest, rental, or office-use expansions
Its adaptable form allows easy integration with porches, patios, and custom landscaping. For more small-space architectural inspiration, visit ArchDaily.
Architectural Style Overview
This home blends the functional charm of a Carriage House / Garage Apartment with the familiar proportions of Traditional Suburban architecture. The streamlined exterior avoids overly ornate detailing, aligning well with modern construction practices and HOA guidelines.
Its balance of simplicity, proportion, and utility makes it a popular option for homeowners and developers seeking long-term versatility.
Plan Inclusions & Benefits
- CAD + PDF files included
- Unlimited Build License—construct as many times as needed
- Engineering included for structural accuracy
- Free foundation changes (slab, crawlspace, basement)
- Modifications typically 50% cheaper than independent drafting
- Preview all drawings before purchasing
Use Cases: Beyond a Garage
- Guest Suite / ADU: Ideal for family or rental income
- Home Office: A quiet, detached work environment
- Studio: Art, photography, fitness, or content creation
- Hobby Garage: Woodworking, auto restoration, or crafting
- Teen or In-Law Suite: Optional bathroom + kitchenette support flexible living
Frequently Asked Questions
Does this include CAD and PDF files?
Yes—both editable CAD and print-ready PDF files are included.
Is this suitable as an ADU?
Yes, it is ideal for ADU placement or guest accommodations.
Can I add a bathroom?
Yes—optional bath layouts and plumbing points are part of the CAD package.
Will this fit on a narrow lot?
Yes—its small footprint is designed for tight or constrained sites.
Is engineering included?
Yes—structural engineering is provided at no extra cost.
Start Your Build with Confidence
Whether your goal is rental income, a guest suite, or a versatile hobby workspace, this Traditional Suburban carriage house design delivers exceptional value and flexibility. With included engineering, CAD files, and an unlimited build license, you can move forward with assurance and clarity. Reach out anytime for customization options or support—your ideal ADU or garage apartment is ready to take shape.
8-1968 HOUSE PLAN -Carriage House Plan – 0-Bed, 1-Bath, 270 SF
- BOTH a PDF and CAD file (sent to the email provided/a copy of the downloadable files will be in your account here)
- PDF – Easily printable at any local print shop
- CAD Files – Delivered in AutoCAD format. Required for structural engineering and very helpful for modifications.
- Structural Engineering – Included with every plan unless not shown in the product images. Very helpful and reduces engineering time dramatically for any state. *All plans must be approved by engineer licensed in state of build*
Disclaimer
Verify dimensions, square footage, and description against product images before purchase. Currently, most attributes were extracted with AI and have not been manually reviewed.
My Home Floor Plans, Inc. does not assume liability for any deviations in the plans. All information must be confirmed by your contractor prior to construction. Dimensions govern over scale.



