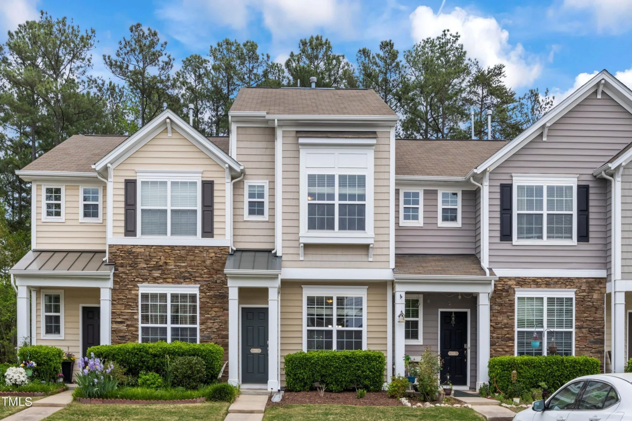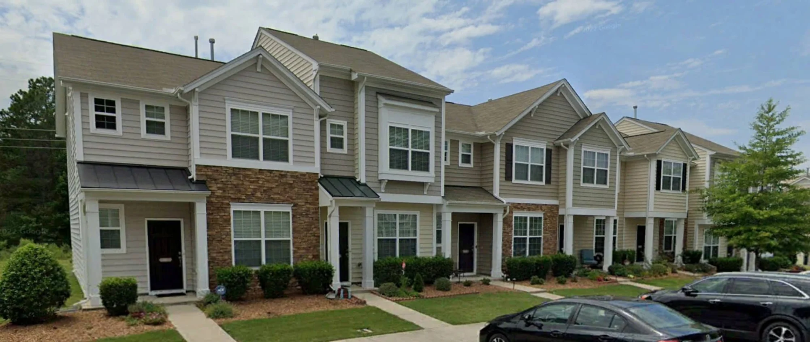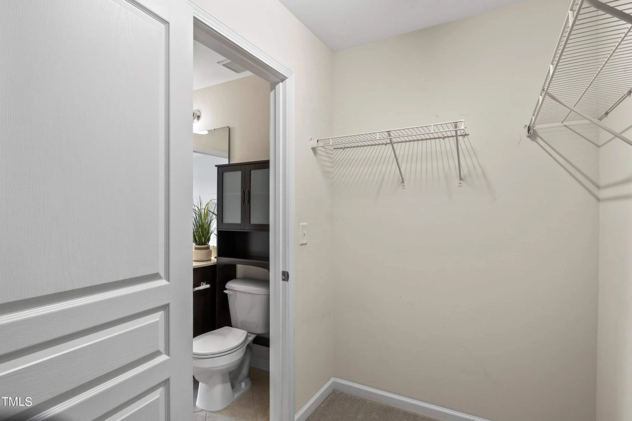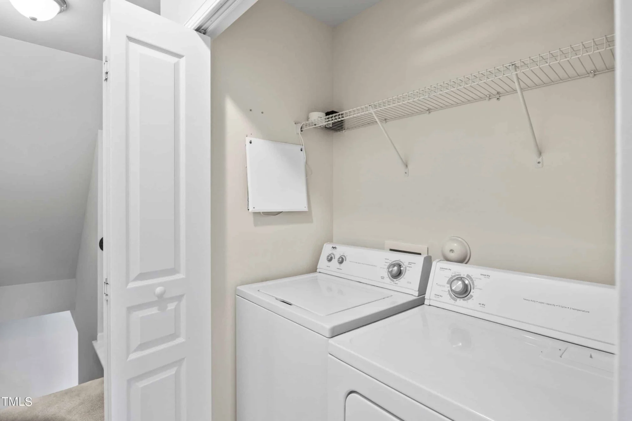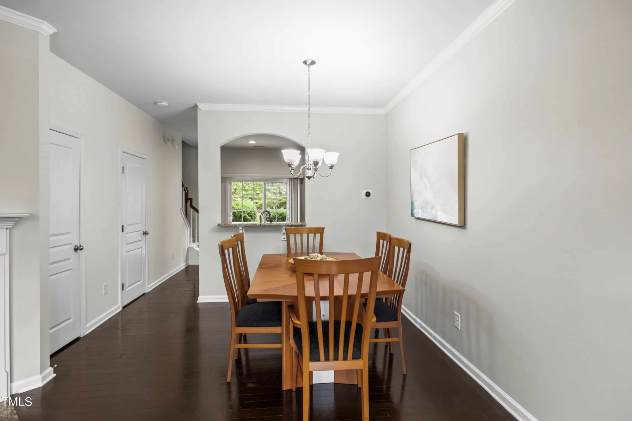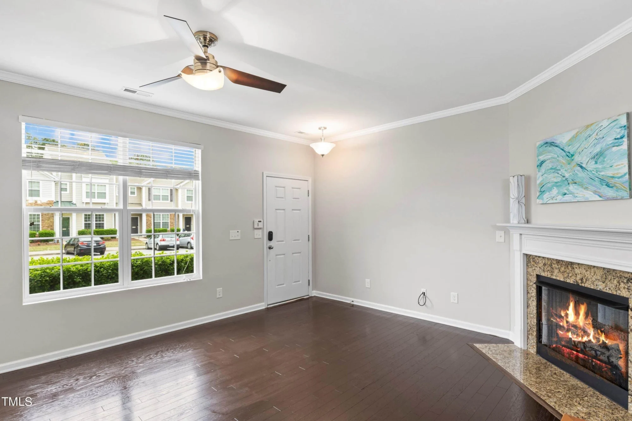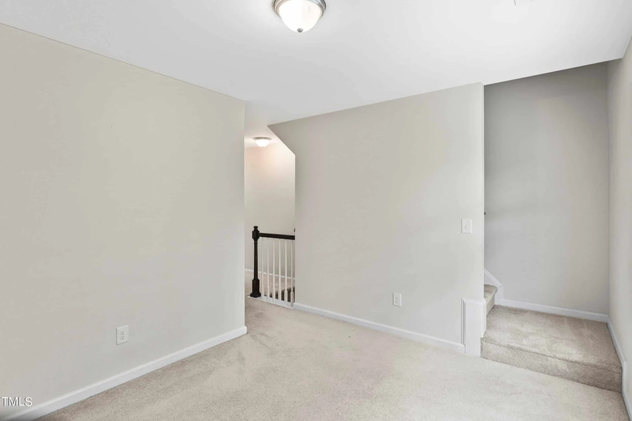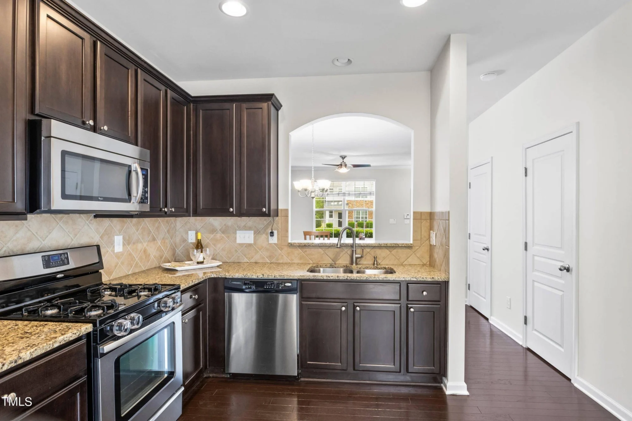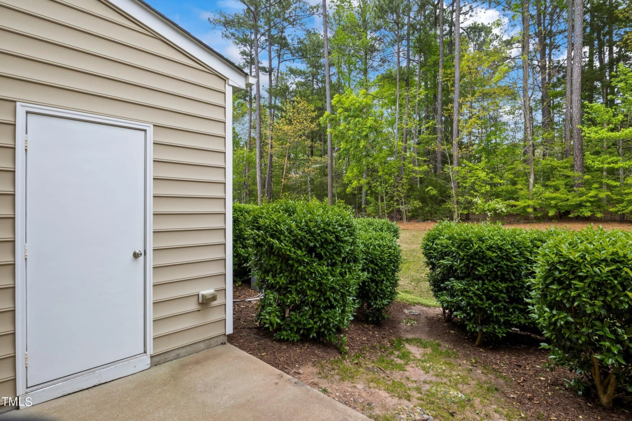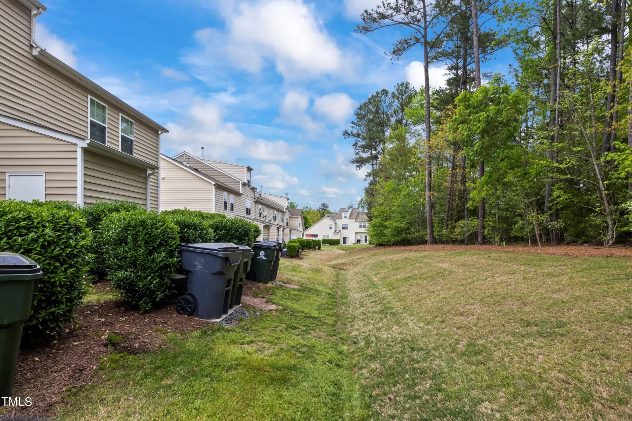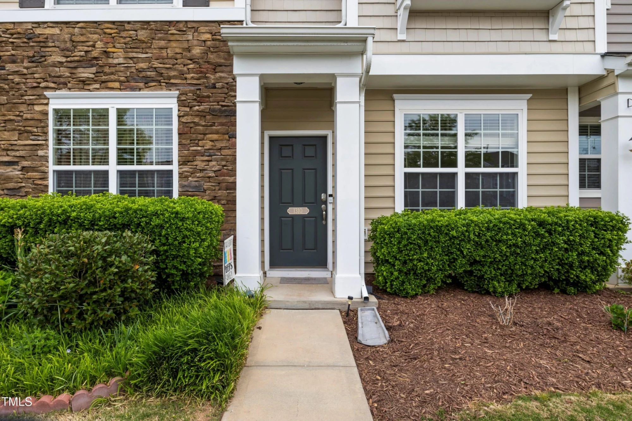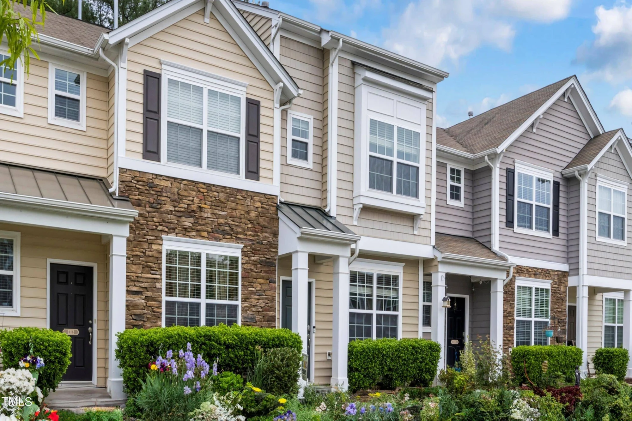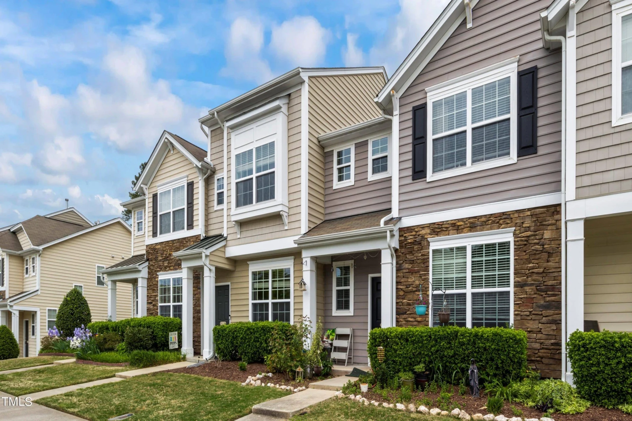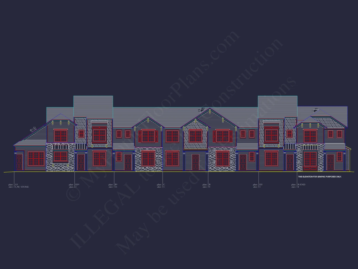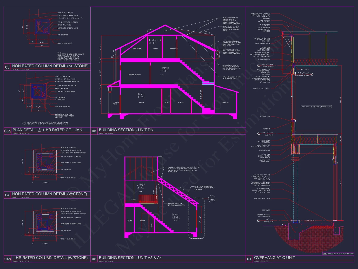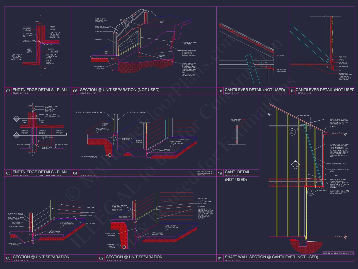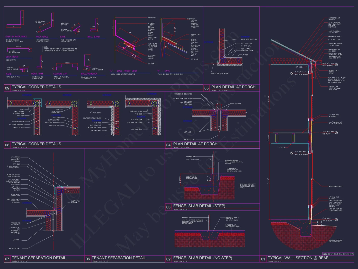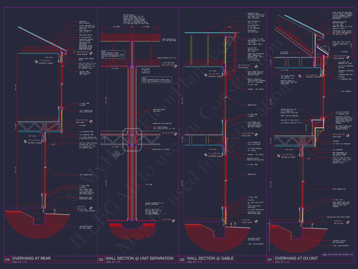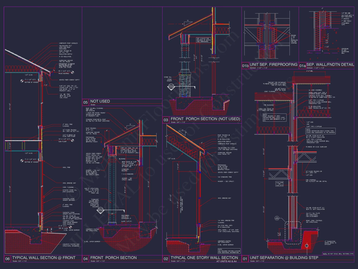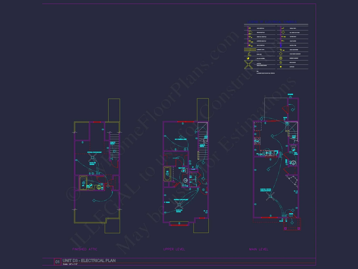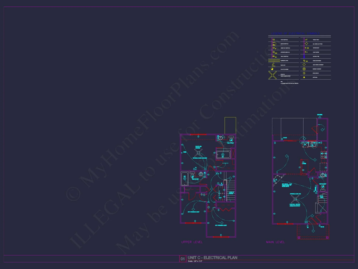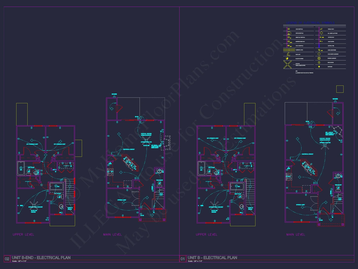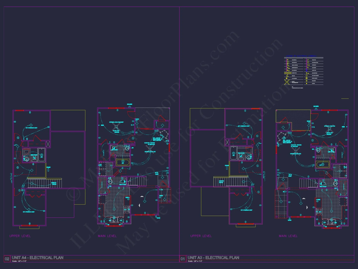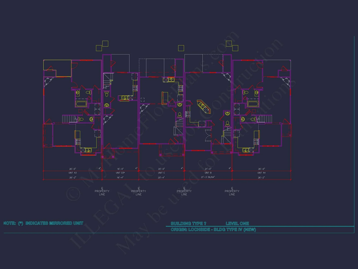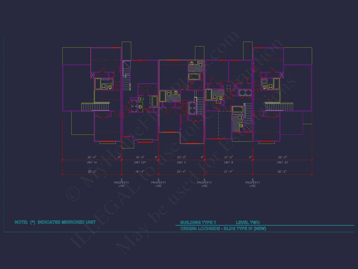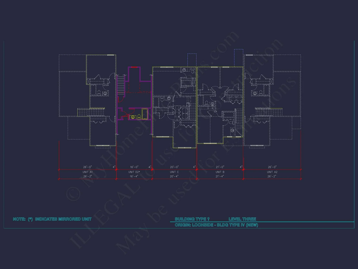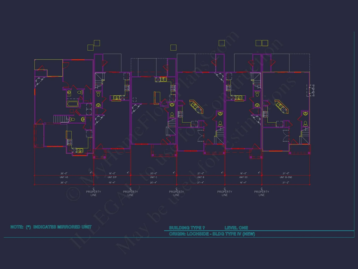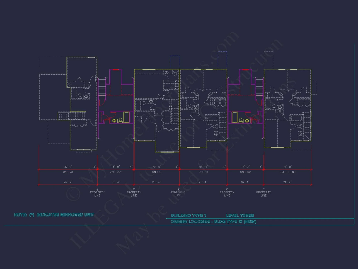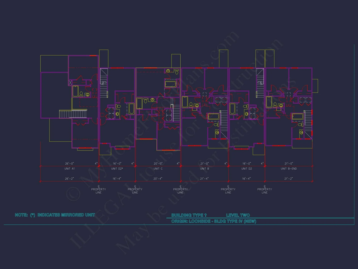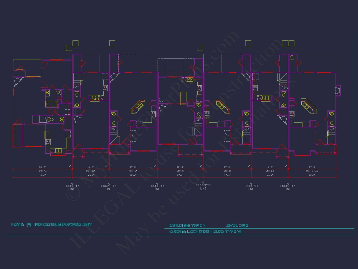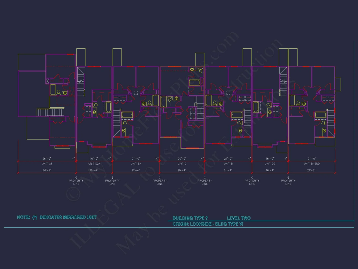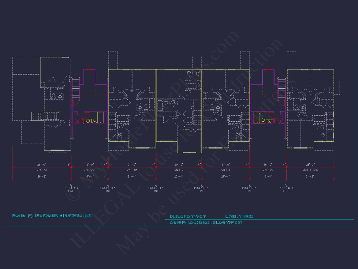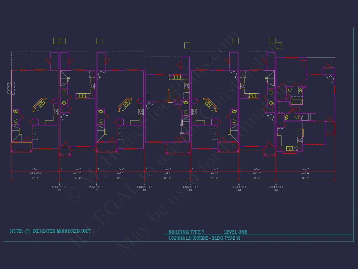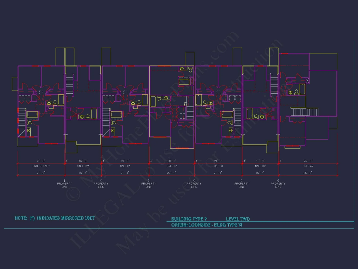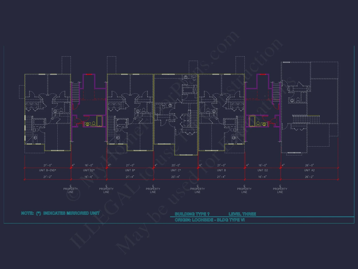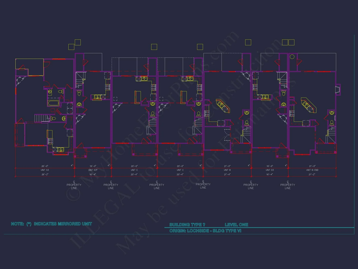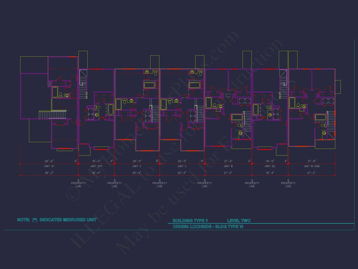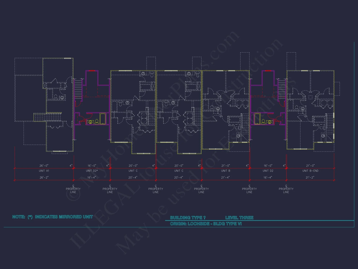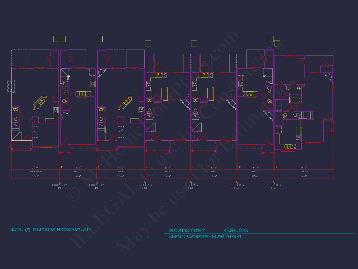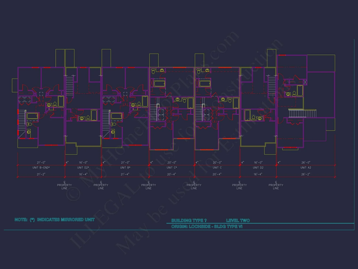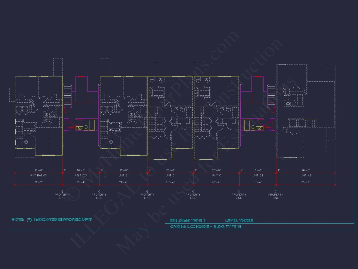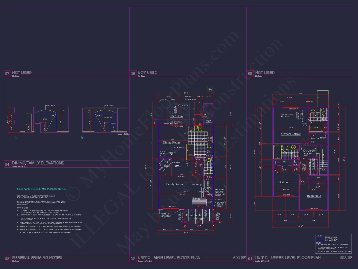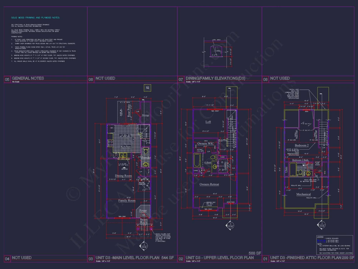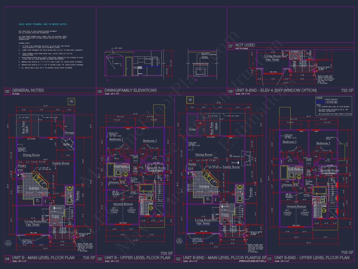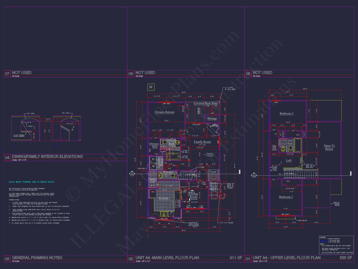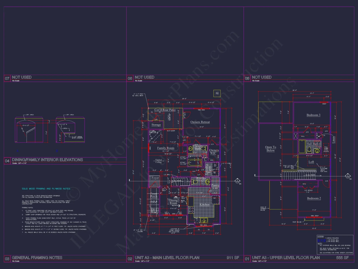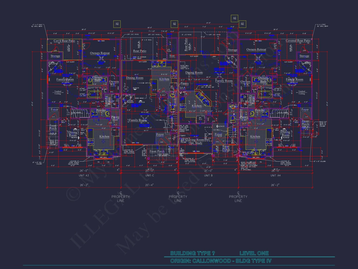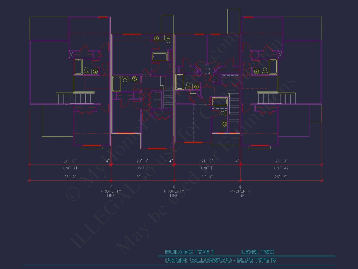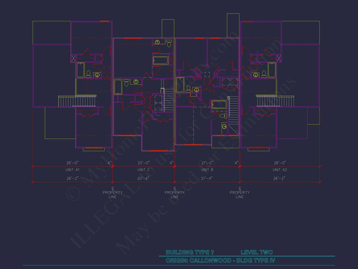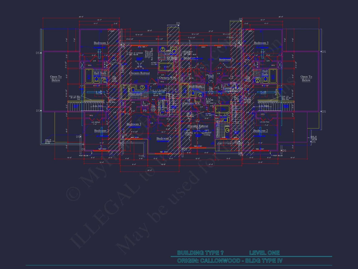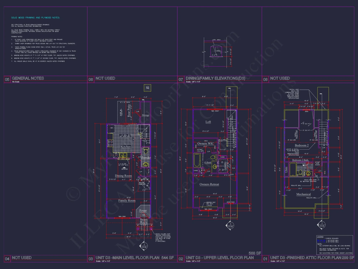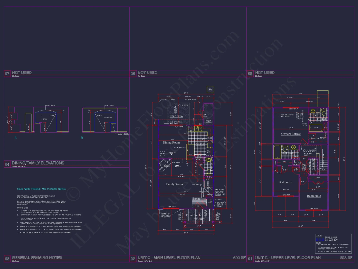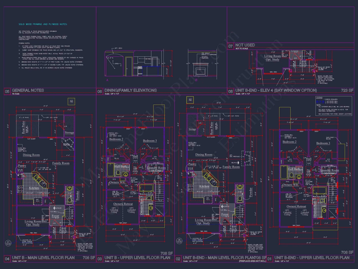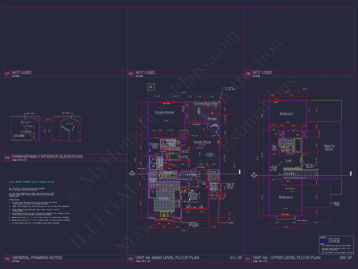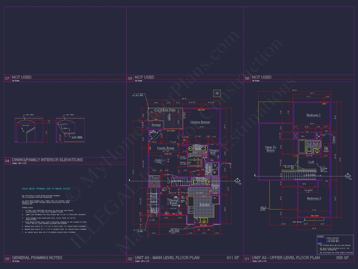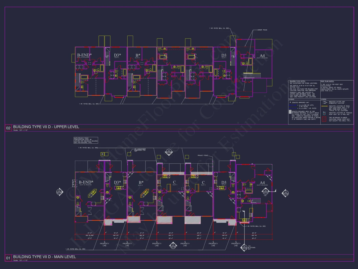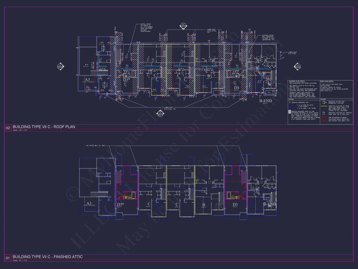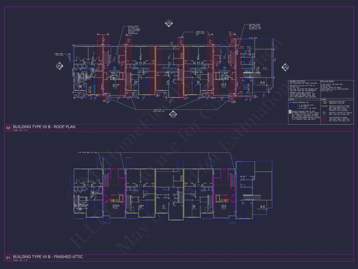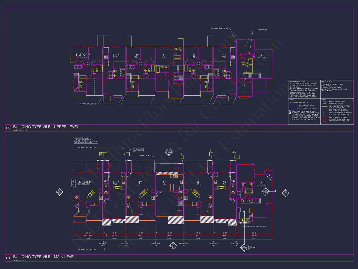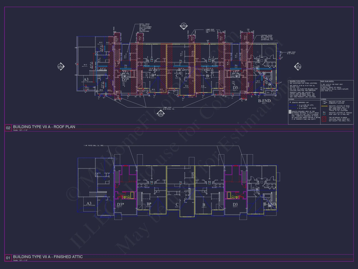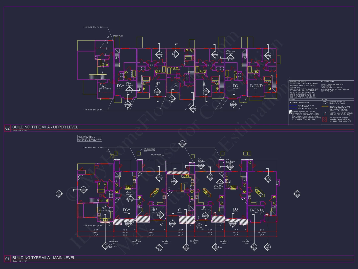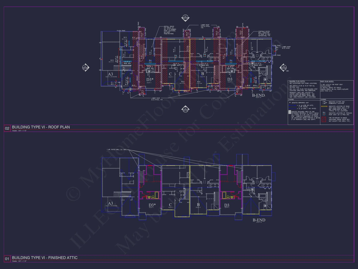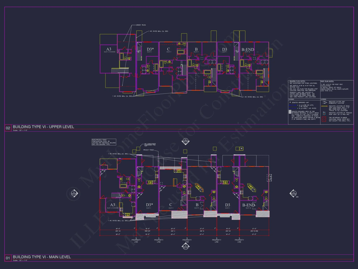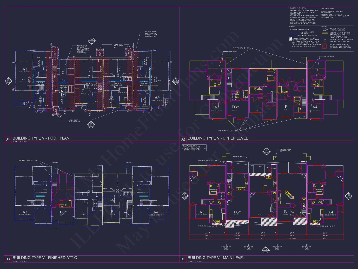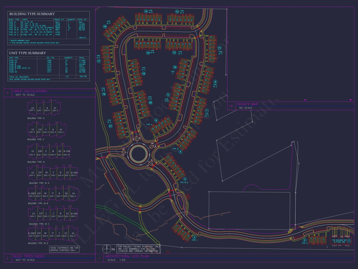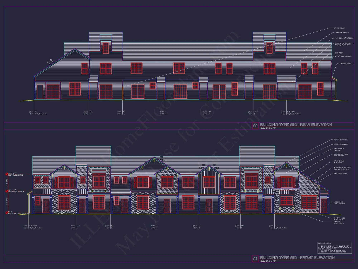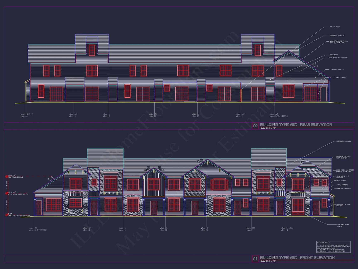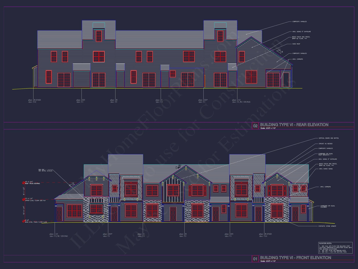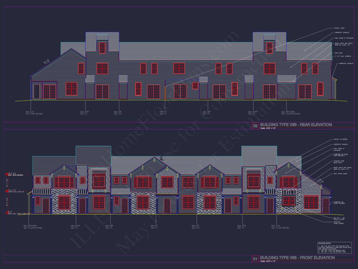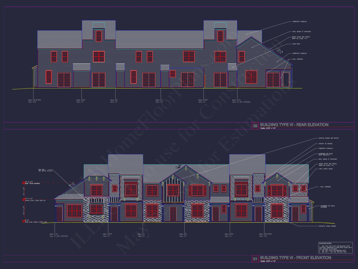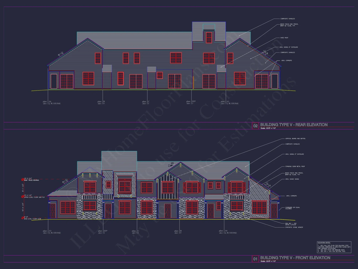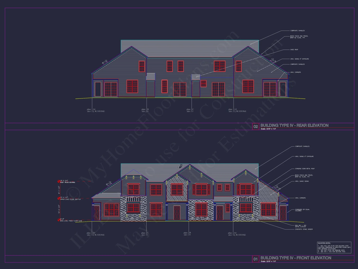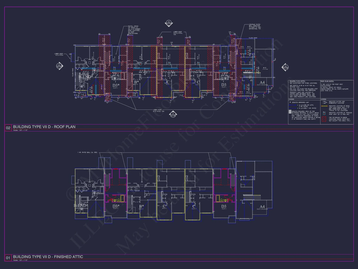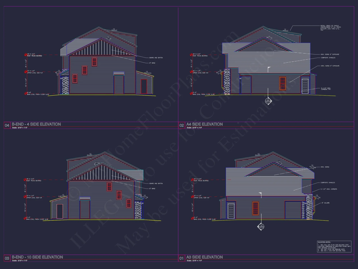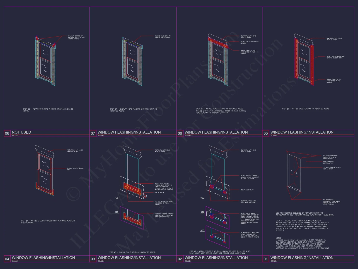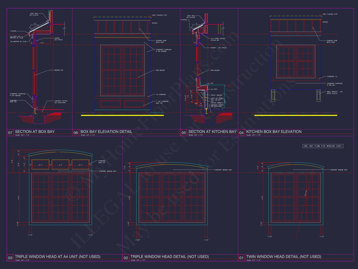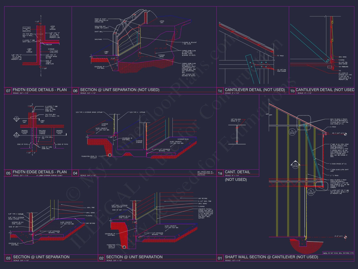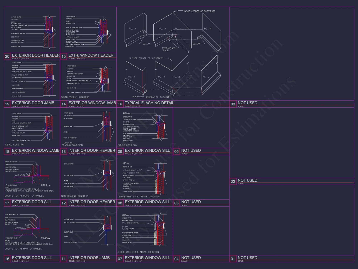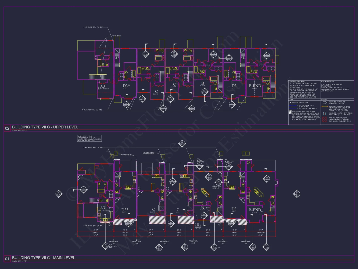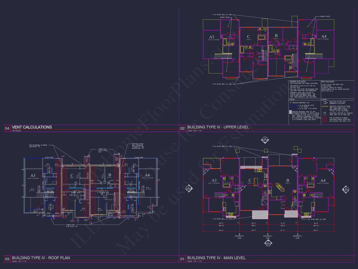8-APARTMENT PLAN-Traditional Townhouse Plan – 3-Bed, 2.5-Bath, 1,750 SF
Traditional and New American | Modern Traditional house plan with stone and siding exterior • 3 bed • 2.5 bath • 1,750 SF. Open layout, covered porch, and energy-efficient design. Includes CAD+PDF + unlimited build license.
Original price was: $1,656.45.$1,134.99Current price is: $1,134.99.
999 in stock
* Please verify all details with the actual plan, as the plan takes precedence over the information shown below.
| Architectural Styles | |
|---|---|
| Width | 21'-0" |
| Depth | 35' |
| Htd SF | |
| Bedrooms | |
| Bathrooms | |
| # of Floors | |
| # Garage Bays | |
| Indoor Features | |
| Outdoor Features | |
| Bed and Bath Features | Bedrooms on Second Floor, Owner's Suite on Second Floor, Walk-in Closet |
| Condition | New |
| Kitchen Features | |
| Ceiling Features | |
| Structure Type | |
| Exterior Material |
Mary Scott – January 19, 2024
Modern glass-front house plan maximized sunlightenergizing interior.
3-Bed Traditional Townhouse Plan with Stone Accents & Open Concept Living
A refined multi-unit Traditional Townhouse blueprint that combines New American efficiency with timeless suburban appeal—perfect for builders, investors, or developers planning modern multi-family communities.
This 3-unit townhouse plan showcases a harmonious blend of stone veneer and horizontal siding, reflecting today’s modern traditional aesthetic. The architecture balances symmetry and warmth with a mix of neutral tones, decorative shutters, and energy-efficient windows.
Key Design Features
- Bedrooms: 3 per unit, including a large primary suite with walk-in closet and private bath.
- Bathrooms: 2.5 baths per unit, with designer fixtures and double vanity options.
- Living Space: Approximately 1,750 heated sq. ft. per unit with a bright, open floor plan.
- Floors: Two-story design for optimal privacy and compact land use.
- Garages: Rear or front-loaded 1-car garages with storage nooks and optional workbenches.
Open Concept Interior
Step inside the spacious foyer and discover a free-flowing living, dining, and kitchen area—ideal for entertaining or family gatherings. Oversized windows bring in abundant natural light, while the kitchen island anchors the space, perfect for casual dining. The open layout promotes a sense of airiness without compromising defined zones for daily living.
Upper-Level Comfort
The second floor offers three bedrooms, including a luxurious primary suite featuring a tray ceiling, spa-inspired bath, and generous walk-in closet. Secondary bedrooms share a full bath and enjoy access to the upstairs laundry area, making chores more convenient.
Exterior Appeal
Designed with stone veneer bases, horizontal lap siding, and clean white trim details, the exterior provides a timeless suburban feel with durable materials that minimize maintenance. Covered front porches welcome guests, while manicured landscaping enhances curb appeal.
Builder-Friendly Features
- Cost-effective construction with repeating unit design for efficiency.
- Comes with CAD + PDF files ready for immediate permitting.
- Unlimited build license allows reproduction across multiple projects.
- Includes structural engineering for compliance and safety.
- Flexible foundation options (slab, crawlspace, or basement).
Energy-Efficient & Modern Comfort
This Traditional Townhouse incorporates sustainable materials, double-pane windows, and efficient HVAC layouts to reduce operational costs. Its compact footprint fits narrow lots, making it ideal for urban infill or suburban developments. The New American influence emphasizes comfort, livability, and timeless craftsmanship.
Customization Options
Each unit can be tailored to meet market demand—whether you prefer brick in place of stone, or expanded rear decks for outdoor enjoyment. Our modification service allows changes to layout, elevation, or finishes at a fraction of the usual cost. Builders love the flexibility and resale value that comes with a smart, cohesive design.
Included Benefits with Every Plan
- CAD + PDF Files – Editable, print-ready versions for efficient build preparation.
- Unlimited Build License – Use the design repeatedly for multiple developments.
- Structural Engineering – Professionally stamped and compliant with modern codes.
- Free Foundation Changes – Choose between slab, crawlspace, or basement foundations.
- Energy-Efficient Construction – Designed for reduced heating and cooling costs.
- Builder Savings – Includes permit-ready documentation and easy local customization.
Why Builders and Developers Love This Design
Builders appreciate the streamlined roofline, economical framing design, and high resale value of this plan. The modern-traditional blend appeals to buyers seeking both character and low maintenance. With its efficient layout and visual charm, it stands as a strong choice for new multi-unit projects.
Learn More About Traditional & New American Architecture
To better understand the aesthetic principles behind this plan, explore ArchDaily’s architectural home projects or visit FineHomebuilding’s insights on suburban home design evolution. These sources highlight how traditional layouts are being modernized for today’s lifestyles.
Summary
With 3 bedrooms, 2.5 baths, and 1,750 sq. ft. per unit, this plan balances sophistication and functionality. The mix of stone veneer, siding, and trim reflects enduring craftsmanship with low-maintenance performance. Developers looking for repeatable, profitable designs will find this blueprint both adaptable and visually appealing.
Discover more at MyHomeFloorPlans.com and explore similar multi-family home designs that combine smart architecture with investment value.
8-APARTMENT PLAN-Traditional Townhouse Plan – 3-Bed, 2.5-Bath, 1,750 SF
- BOTH a PDF and CAD file (sent to the email provided/a copy of the downloadable files will be in your account here)
- PDF – Easily printable at any local print shop
- CAD Files – Delivered in AutoCAD format. Required for structural engineering and very helpful for modifications.
- Structural Engineering – Included with every plan unless not shown in the product images. Very helpful and reduces engineering time dramatically for any state. *All plans must be approved by engineer licensed in state of build*
Disclaimer
Verify dimensions, square footage, and description against product images before purchase. Currently, most attributes were extracted with AI and have not been manually reviewed.
My Home Floor Plans, Inc. does not assume liability for any deviations in the plans. All information must be confirmed by your contractor prior to construction. Dimensions govern over scale.




