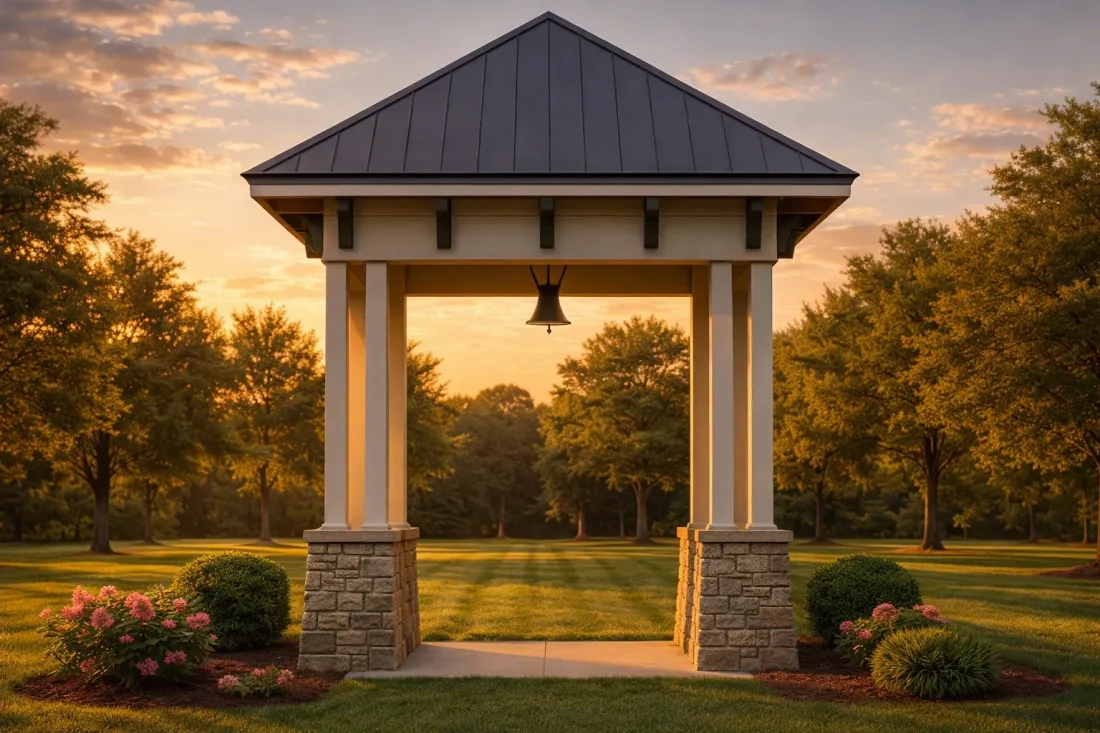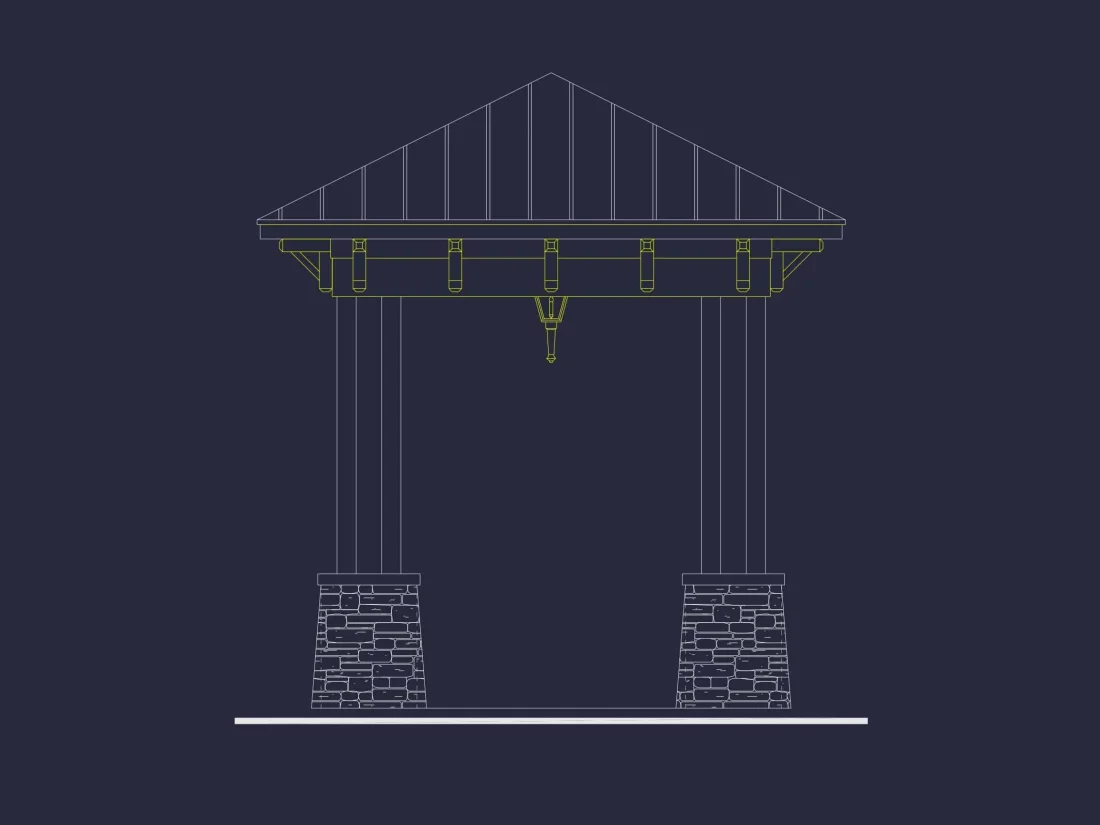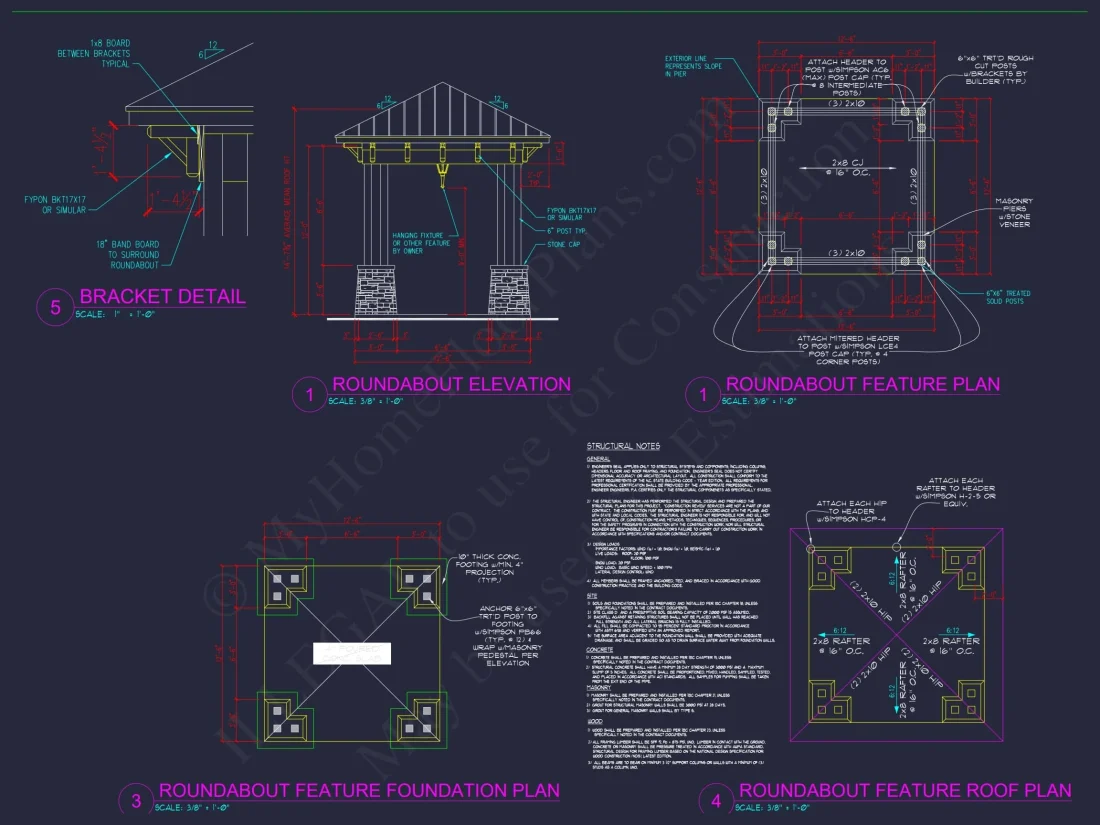9-1008 PAVILION PLAN – Craftsman House Plan – 0-Bed, 0-Bath, 0 SF
Craftsman and Traditional house plan • 0 bed • 0 bath • 0 SF. Board and batten exterior with stone piers, hip metal roof, open-air pavilion design. Includes CAD+PDF + unlimited build license.
Original price was: $600.45.$351.99Current price is: $351.99.
998 in stock
* Please verify all details with the actual plan, as the plan takes precedence over the information shown below.
Justin Clark – April 9, 2025
Efficient layer organization per trade.
Craftsman Pavilion Plan with Board and Batten Columns and Stone Piers
A timeless open-air pavilion design combining Craftsman detailing, durable materials, and precise CAD documentation.
This Craftsman-style pavilion plan is a refined architectural structure designed to enhance landscapes, estates, parks, clubhouses, and residential outdoor living spaces. Defined by its strong vertical proportions, board and batten column detailing, stone masonry base piers, and classic hip roof, this pavilion delivers both structural integrity and enduring visual appeal.
Rooted in traditional Craftsman architecture, the design emphasizes honest materials, visible craftsmanship, and balanced symmetry. Whether used as a garden focal point, ceremonial entry, bell pavilion, or shaded gathering space, this plan provides a flexible and elegant solution that complements both residential and civic environments.
Architectural Style Overview
The pavilion reflects a thoughtful blend of Craftsman and Traditional architectural styles. Craftsman influence is seen in the board and batten construction, exposed bracket detailing, and grounded proportions, while Traditional elements appear in the symmetrical layout, hip roof geometry, and timeless stonework.
- Primary Style: Craftsman
- Secondary Style: Traditional
- Design Type: Open-air pavilion / amenity structure
Exterior Materials and Construction
Material selection plays a critical role in the longevity and aesthetic of this pavilion. Each component is chosen for durability, ease of construction, and architectural authenticity.
- Columns: Board and batten wrapped structural posts for vertical emphasis
- Base Piers: Stone veneer masonry piers for stability and visual weight
- Roof: Standing seam metal hip roof for durability and clean lines
- Trim: Craftsman-style brackets and horizontal banding
Structural Design and Framing
This pavilion plan is engineered for strength, clarity, and ease of execution. Framing layouts are clearly documented to ensure accurate construction by contractors, builders, or municipal crews.
- Hip roof framing with fully dimensioned rafters
- Heavy timber post connections designed for long-term stability
- Clear load paths from roof structure to stone piers and slab
- Optional hanging fixture or bell support at roof center
Functional Use Cases
Thanks to its open configuration and adaptable scale, this Craftsman pavilion can be used in a wide variety of settings:
- Community parks and green spaces
- Residential estates and large backyards
- Clubhouse or poolside amenity areas
- Ceremonial entrances or memorial features
- Garden focal points or roundabout structures
CAD Blueprint Package Inclusions
Every pavilion plan is delivered with a complete professional documentation set designed for real-world construction.
- Fully editable CAD files
- Printable PDF construction drawings
- Roof framing plans and elevations
- Post, pier, and foundation details
- Unlimited build license included
Why Choose a Craftsman Pavilion Design?
Craftsman architecture remains one of the most trusted and admired design languages due to its emphasis on structure, proportion, and material authenticity. This pavilion captures those principles in a compact yet impactful form, offering long-term value and visual harmony across many environments.
For inspiration on how pavilion structures enhance public and private spaces, see this architectural overview on
ArchDaily.
Included Benefits
- Unlimited build license for residential or commercial use
- Clear, contractor-ready drawings
- Flexible placement and orientation options
- Compatible with landscaped, hardscaped, or civic sites
Ideal for Long-Term Outdoor Investment
With its durable materials, classic proportions, and timeless Craftsman detailing, this pavilion plan is designed to age gracefully while remaining functional and visually relevant for decades. It is an excellent choice for anyone seeking a high-quality architectural structure that elevates its surroundings rather than overpowering them.
Build with Confidence
From residential landscapes to public spaces, this Craftsman pavilion plan provides the architectural clarity, construction accuracy, and stylistic integrity needed for successful execution.
9-1008 PAVILION PLAN – Craftsman House Plan – 0-Bed, 0-Bath, 0 SF
- BOTH a PDF and CAD file (sent to the email provided/a copy of the downloadable files will be in your account here)
- PDF – Easily printable at any local print shop
- CAD Files – Delivered in AutoCAD format. Required for structural engineering and very helpful for modifications.
- Structural Engineering – Included with every plan unless not shown in the product images. Very helpful and reduces engineering time dramatically for any state. *All plans must be approved by engineer licensed in state of build*
Disclaimer
Verify dimensions, square footage, and description against product images before purchase. Currently, most attributes were extracted with AI and have not been manually reviewed.
My Home Floor Plans, Inc. does not assume liability for any deviations in the plans. All information must be confirmed by your contractor prior to construction. Dimensions govern over scale.





