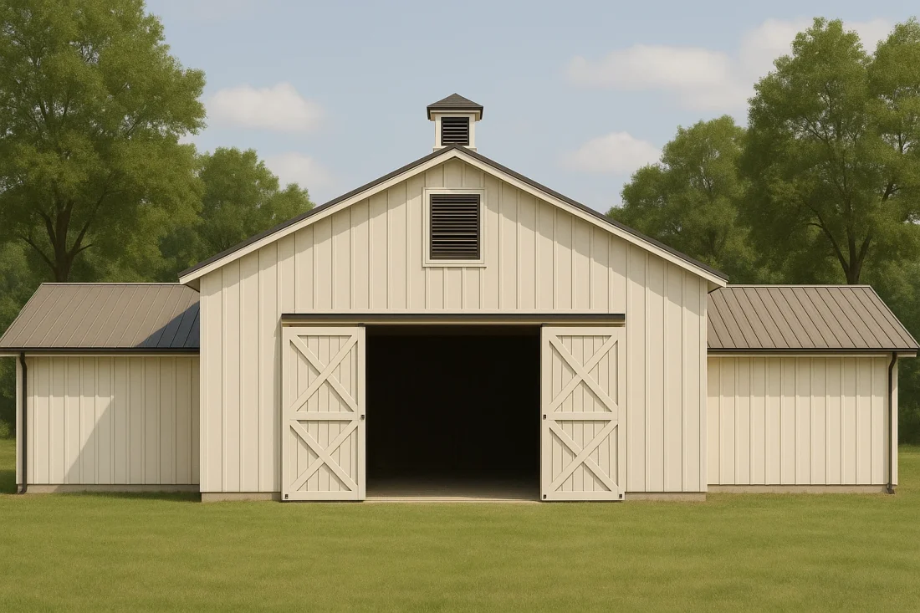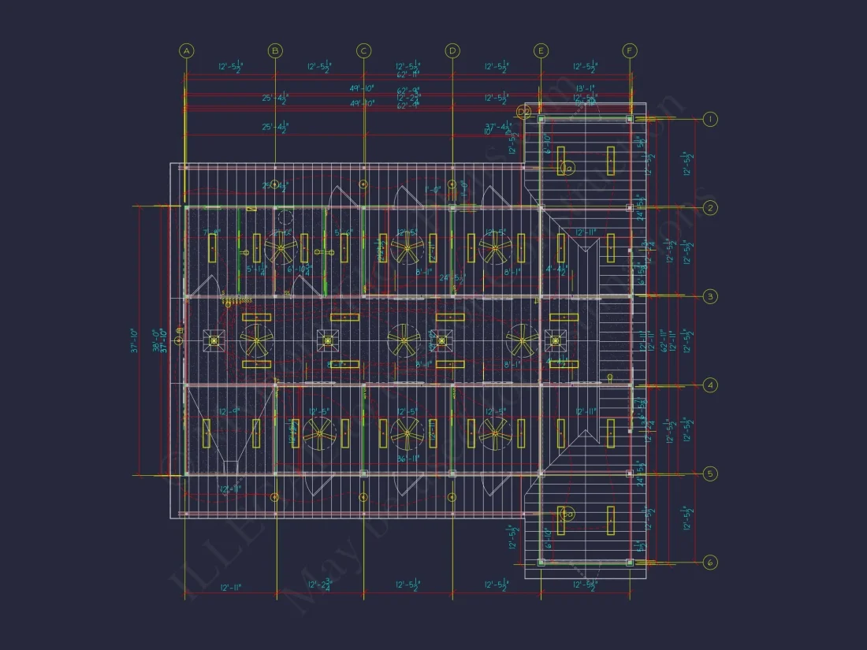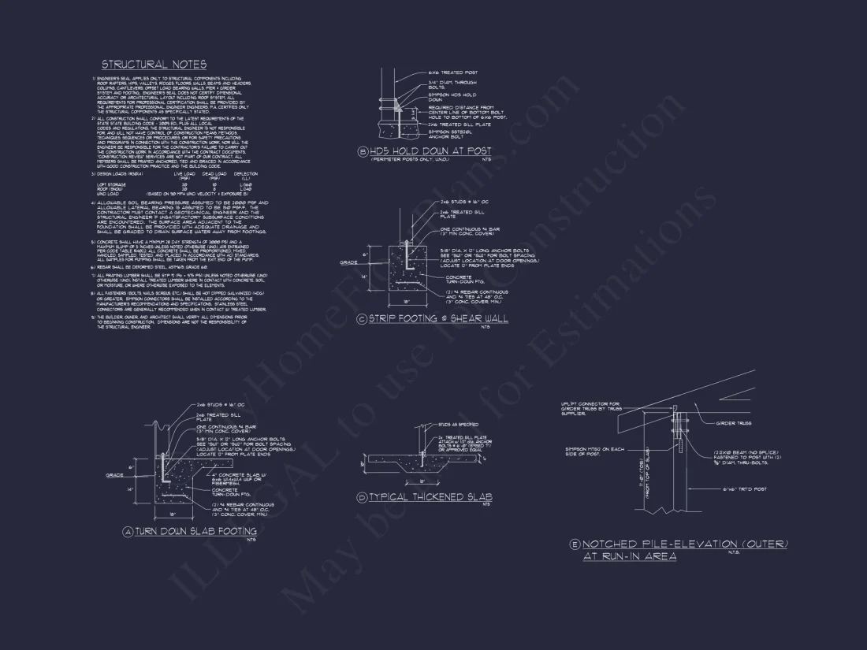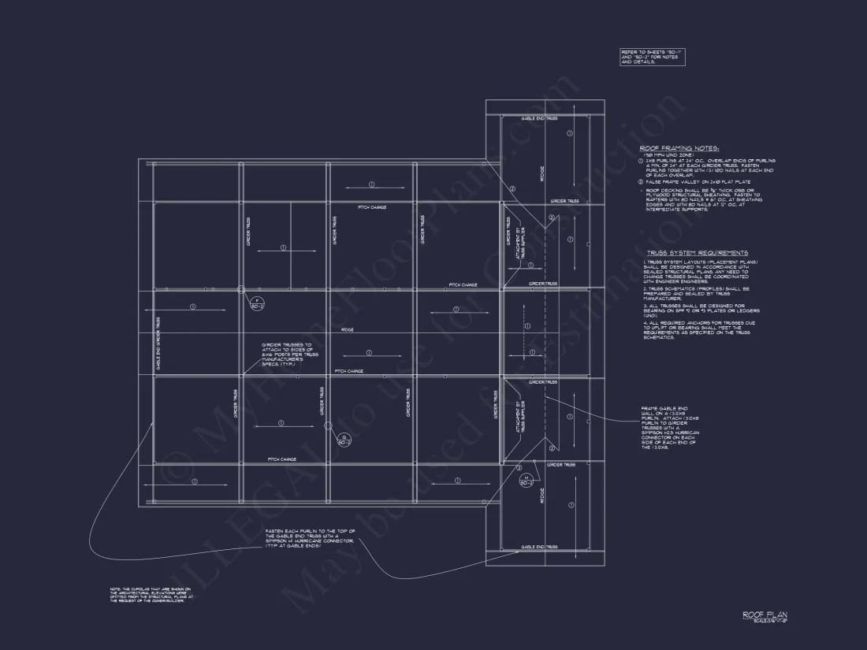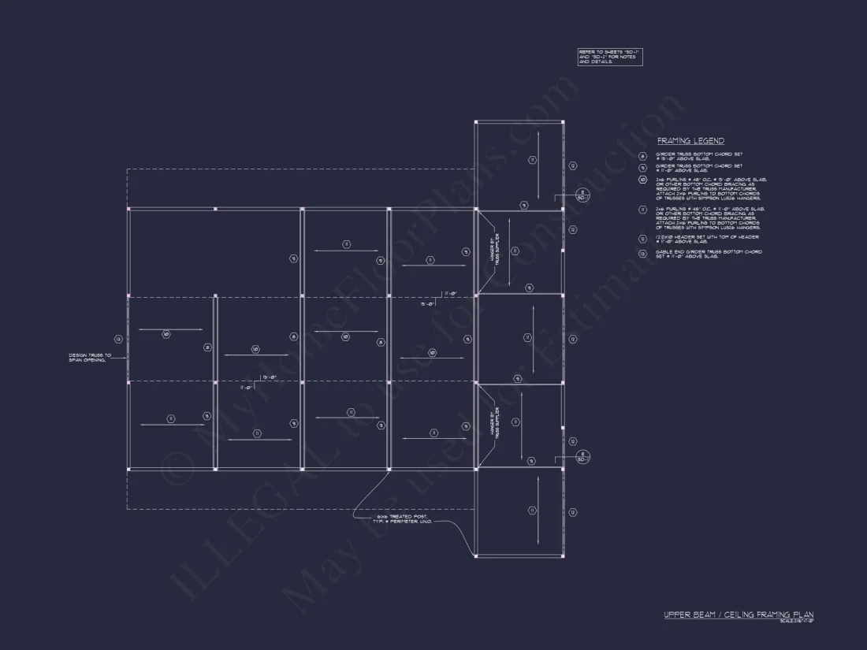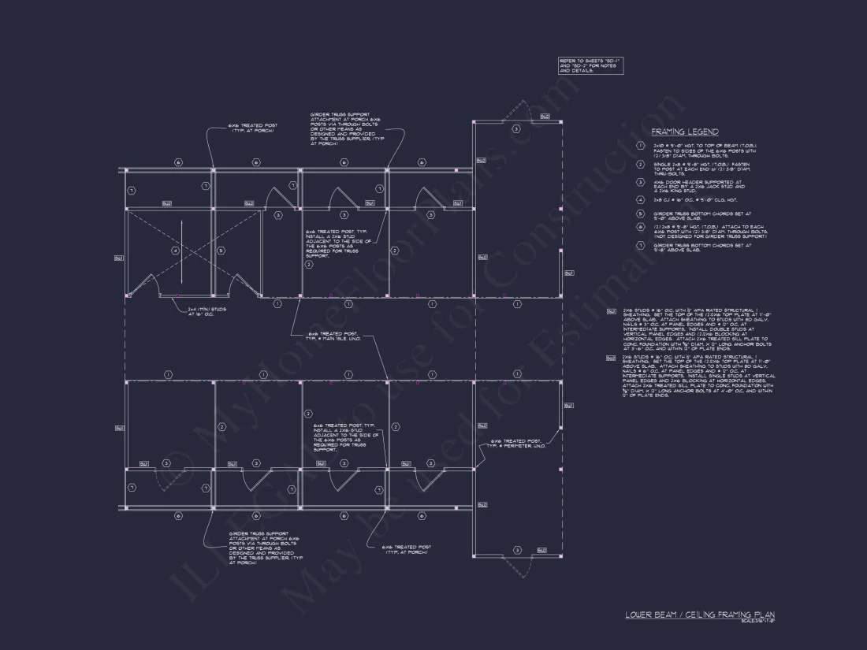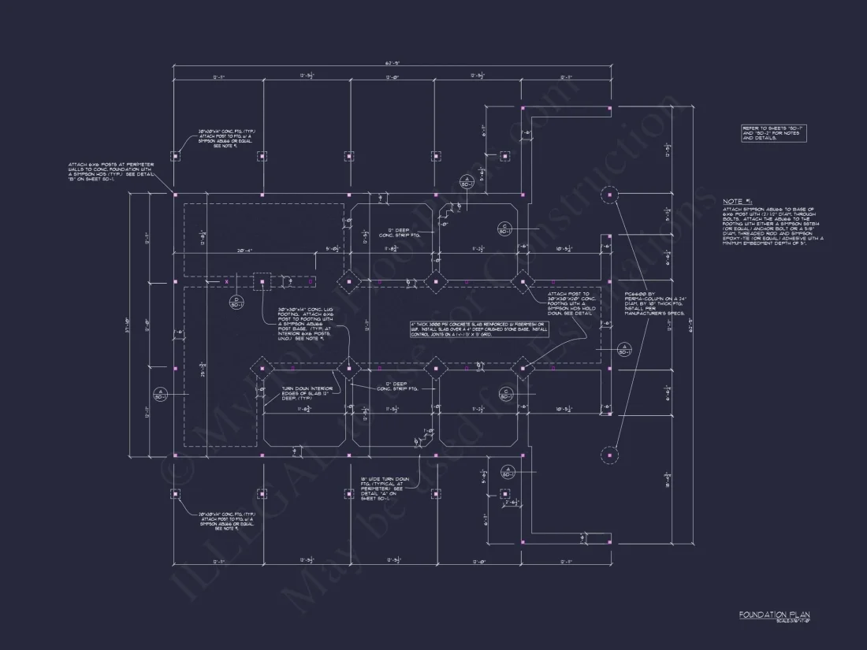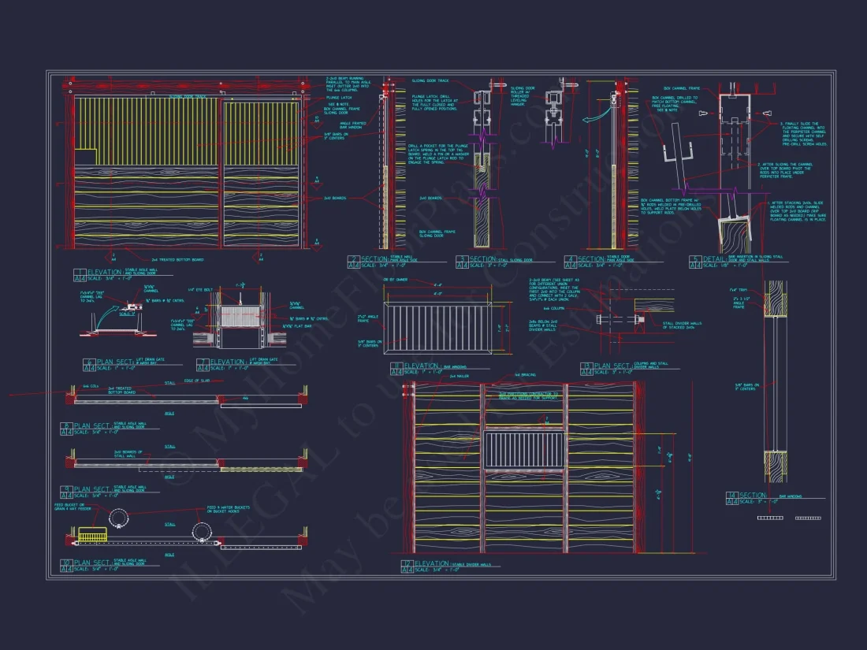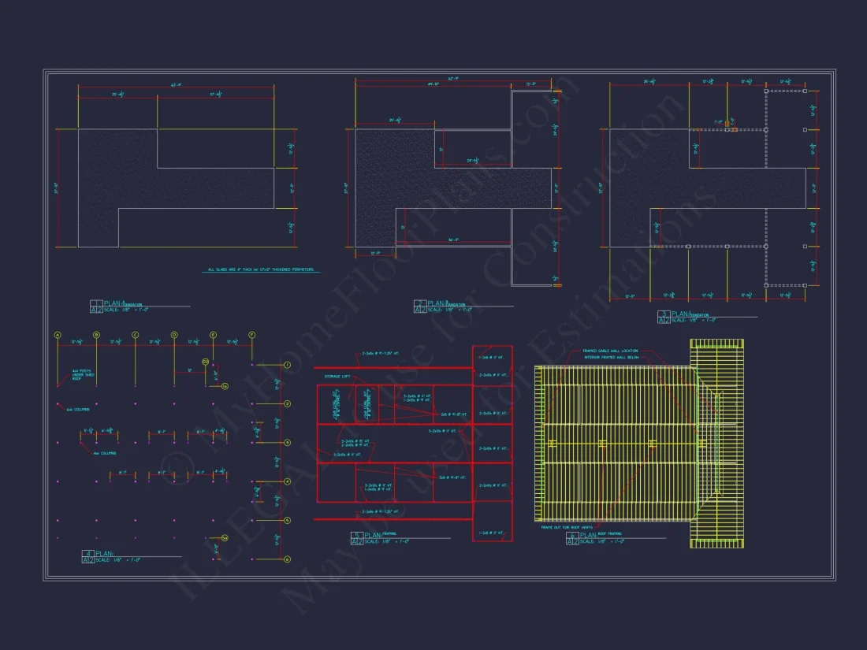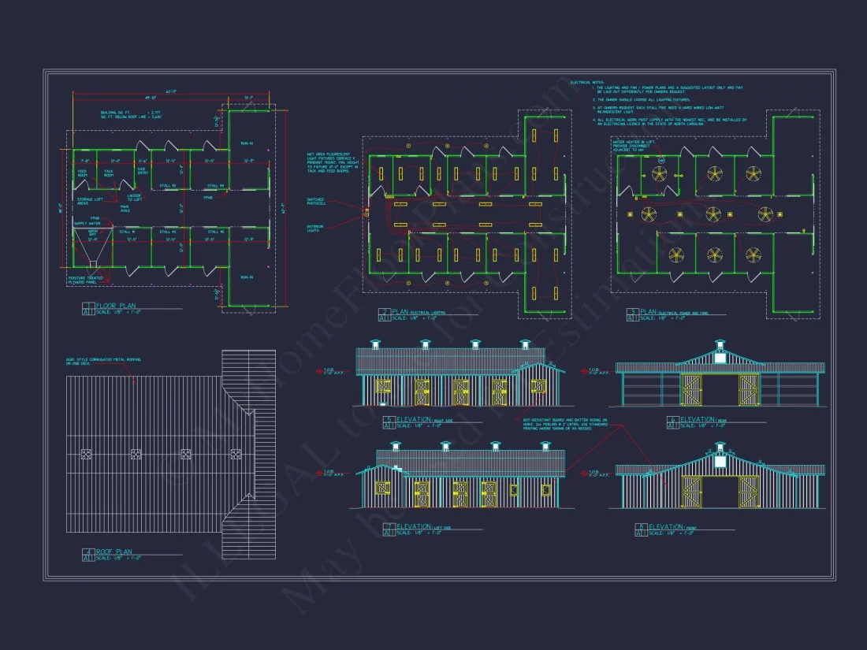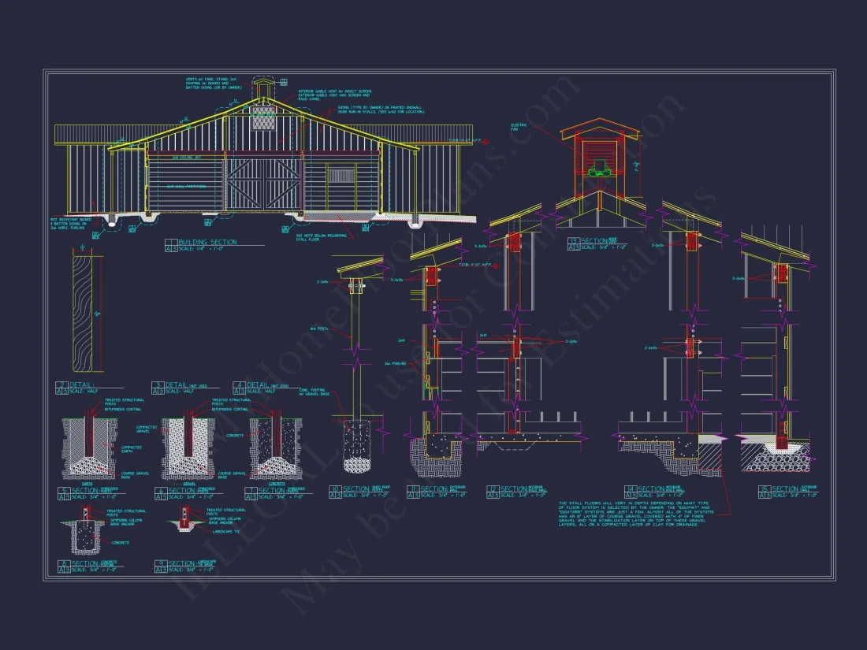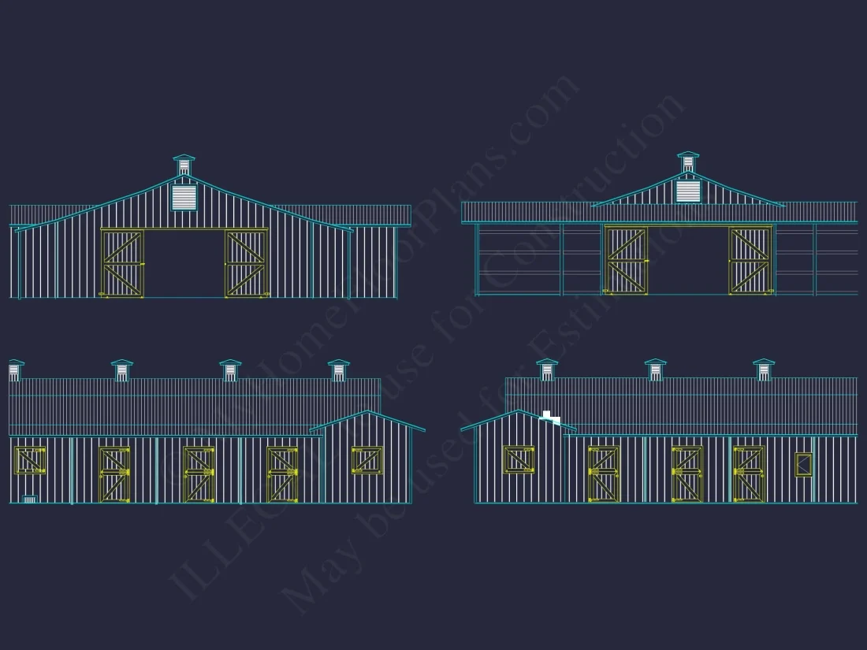9-1188 HORSE STABLE PLAN – Barn House Plan – 0-Bed, 0-Bath, 2,717 SF
Barn House and Farmhouse house plan with board and batten exterior • 0 bed • 0 bath • 2,717 SF. Large barn doors, flexible utility layout, durable rural construction. Includes CAD+PDF + unlimited build license.
Original price was: $2,476.45.$1,454.99Current price is: $1,454.99.
999 in stock
* Please verify all details with the actual plan, as the plan takes precedence over the information shown below.
| Width | 62'-11" |
|---|---|
| Architectural Styles | |
| Depth | 37'-10" |
| Htd SF | |
| Unhtd SF | |
| Bedrooms | |
| Bathrooms | |
| # of Floors | |
| # Garage Bays | |
| Structure Type | |
| Condition | New |
| Exterior Material |
Janet Patterson – June 24, 2025
Truss diagrams saved field calls.
2,717 SF Barn House Utility Plan with Classic Farmhouse Character
A versatile barn house design featuring timeless board and batten siding, wide-open interior potential, and durable rural construction.
This thoughtfully designed Barn House / Barndominium-style utility structure blends traditional agricultural form with modern flexibility. Inspired by classic American farm buildings, the exterior showcases clean vertical board and batten siding, a simple gable roof, and large sliding barn doors that define the unmistakable barn house aesthetic. Whether used for equipment storage, workshops, livestock support, or future conversion potential, this plan offers long-term adaptability for rural, estate, or agricultural properties.
Architectural Style Overview
The structure reflects a Barn House primary style with Farmhouse secondary influence, emphasizing symmetry, simplicity, and function-first design. The balanced front elevation, central cupola, and understated trim details echo traditional farm outbuildings while remaining clean enough to complement modern farmhouse estates or barndominium compounds.
- Primary Style: Barn House / Barndominium
- Secondary Style: Farmhouse
- Design Emphasis: Utility, durability, and flexible use
Exterior Materials & Construction
The exterior is finished in classic board and batten siding, a hallmark of both historic barns and modern farmhouse architecture. Vertical siding not only reinforces the structure’s height and symmetry but also delivers excellent durability in rural environments.
- Exterior Siding: Board and batten
- Roof Form: Simple gable with extended ridgeline
- Doors: Oversized barn doors for equipment and vehicle access
- Overall Look: Clean, rural, and timeless
Interior Layout & Functional Potential
With a total of 2,717 square feet, this barn house plan provides an expansive open interior that can be adapted to a wide range of uses. The clear-span layout allows owners to configure the space for storage, workshops, agricultural use, or future customization.
- Large uninterrupted floor area
- Ideal for equipment, vehicle, or utility storage
- Room for tack areas, workbenches, or mechanical zones
- High ceiling potential for vertical storage or loft additions
Flexible Use Cases
This barn house plan works seamlessly across many property types. Its neutral, functional design makes it equally suitable as a standalone structure or as part of a larger estate layout.
- Agricultural barns or working farm buildings
- Garage and vehicle storage structures
- Workshops and maker spaces
- Future barndominium shell conversion
- Estate outbuildings or support structures
Why Barn House Plans Are in Demand
Barn house and barndominium-style structures continue to grow in popularity due to their simplicity, cost efficiency, and long-term adaptability. Their straightforward geometry reduces construction complexity while allowing owners to evolve the space over time. Publications like
ArchDaily frequently highlight the resurgence of barn-inspired architecture for its blend of tradition and modern performance.
Included with This Plan
- CAD + PDF Files: Editable and print-ready drawings
- Unlimited Build License: Build multiple times with no added fees
- Foundation Options: Adaptable to slab, pier, crawlspace, or basement
- Engineering-Ready: Designed for code compliance and permitting
- Cost-Effective Customization: Modify layout or openings as needed
Designed for Longevity
From the durable board and batten exterior to the efficient rectangular footprint, every aspect of this barn house plan is engineered for longevity. It is an ideal solution for property owners seeking a structure that performs today while remaining adaptable for tomorrow’s needs.
Build with Confidence
This 2,717 SF barn house utility plan delivers timeless rural style, unmatched flexibility, and dependable construction logic. Whether supporting agricultural operations, housing equipment, or anchoring a future barndominium project, it offers a solid architectural foundation you can trust.
Invest in a barn house plan that works as hard as you do—and grows with your property over time.
9-1188 HORSE STABLE PLAN – Barn House Plan – 0-Bed, 0-Bath, 2,717 SF
- BOTH a PDF and CAD file (sent to the email provided/a copy of the downloadable files will be in your account here)
- PDF – Easily printable at any local print shop
- CAD Files – Delivered in AutoCAD format. Required for structural engineering and very helpful for modifications.
- Structural Engineering – Included with every plan unless not shown in the product images. Very helpful and reduces engineering time dramatically for any state. *All plans must be approved by engineer licensed in state of build*
Disclaimer
Verify dimensions, square footage, and description against product images before purchase. Currently, most attributes were extracted with AI and have not been manually reviewed.
My Home Floor Plans, Inc. does not assume liability for any deviations in the plans. All information must be confirmed by your contractor prior to construction. Dimensions govern over scale.



