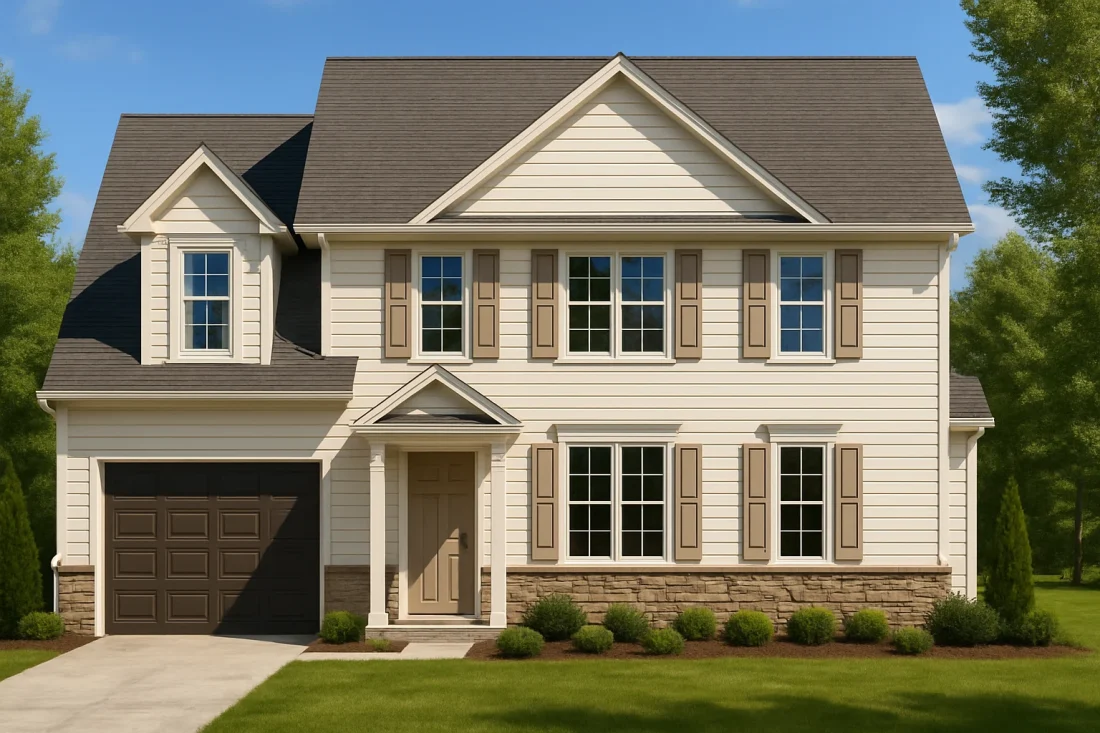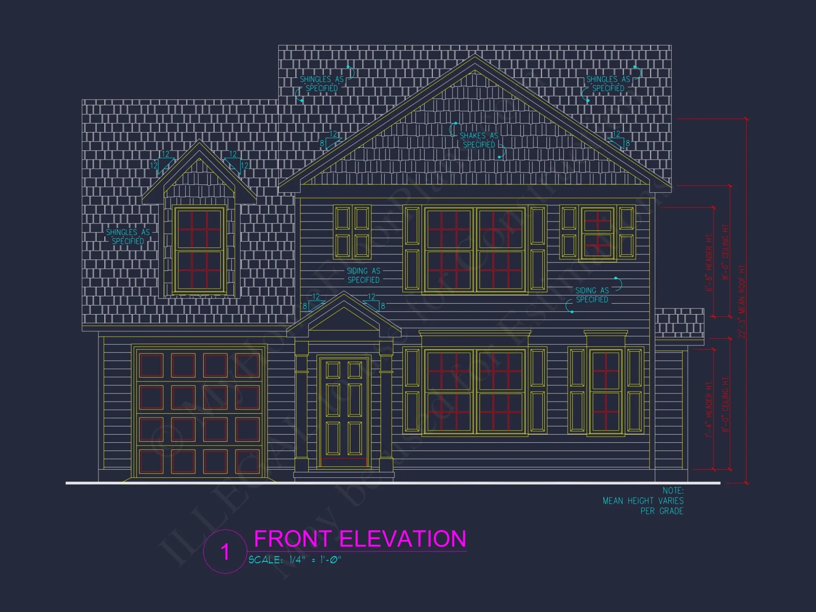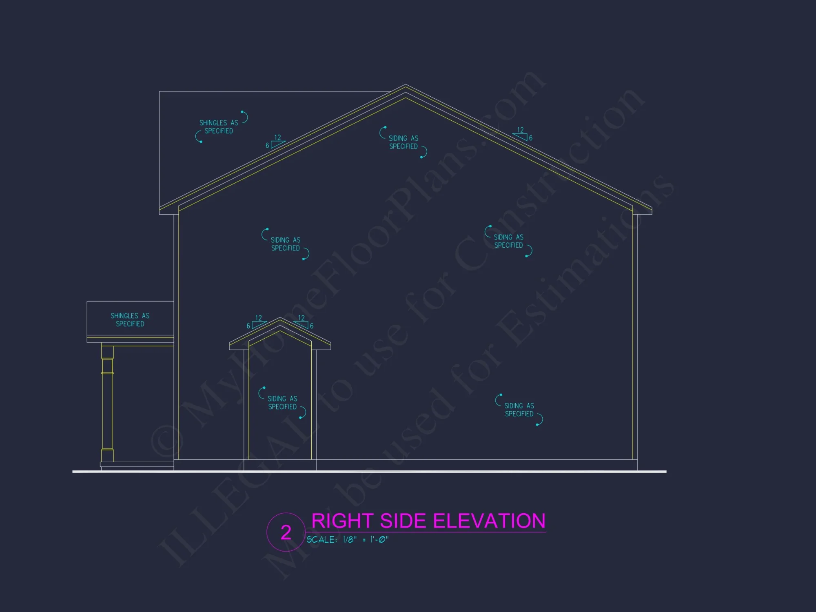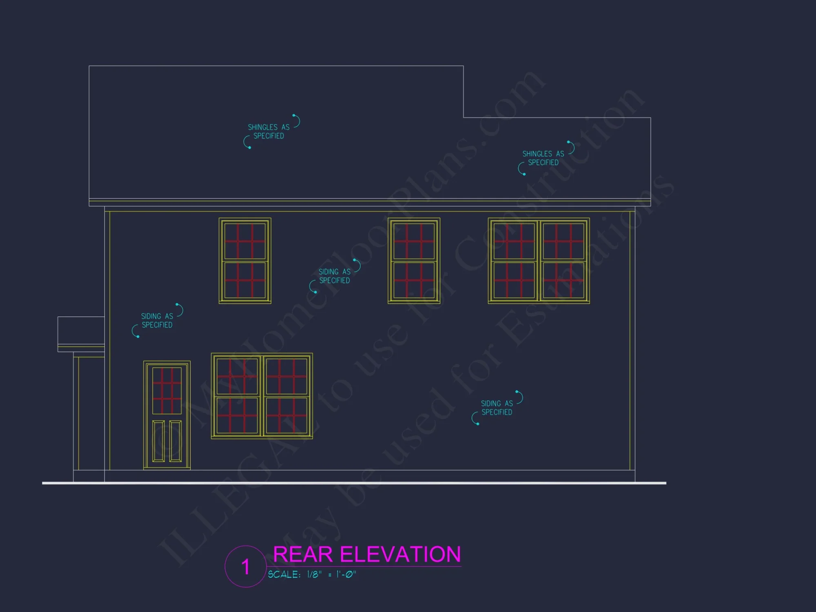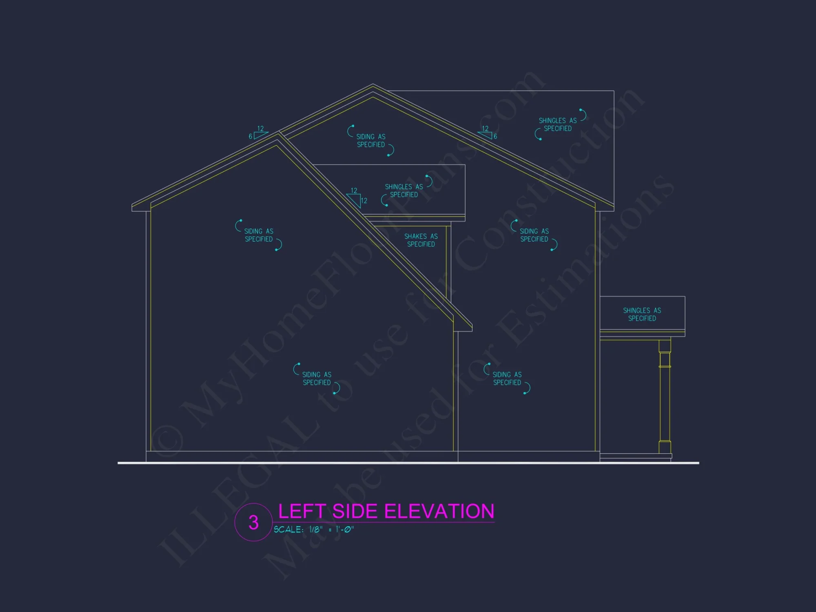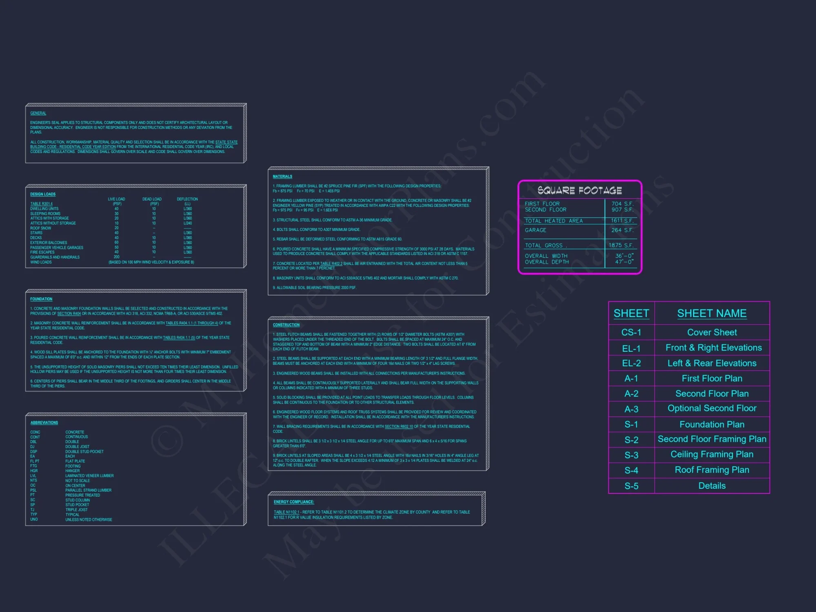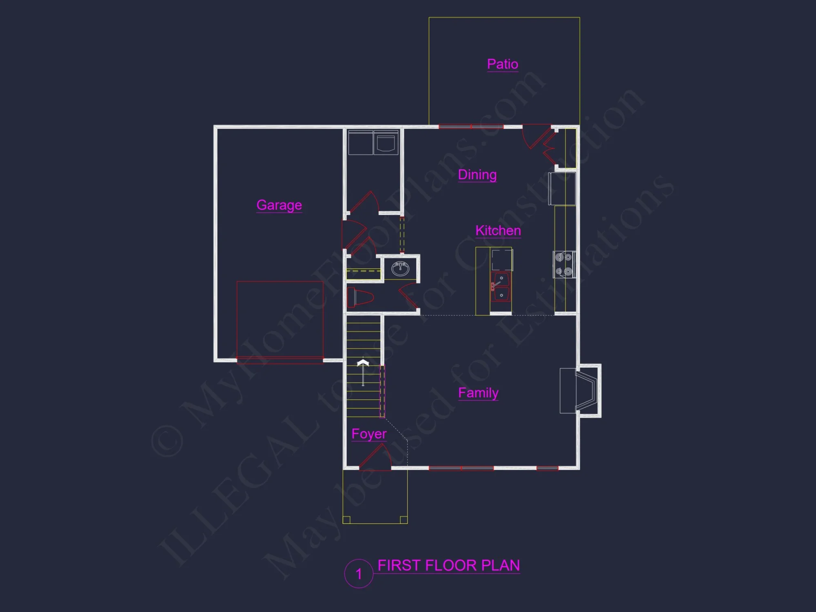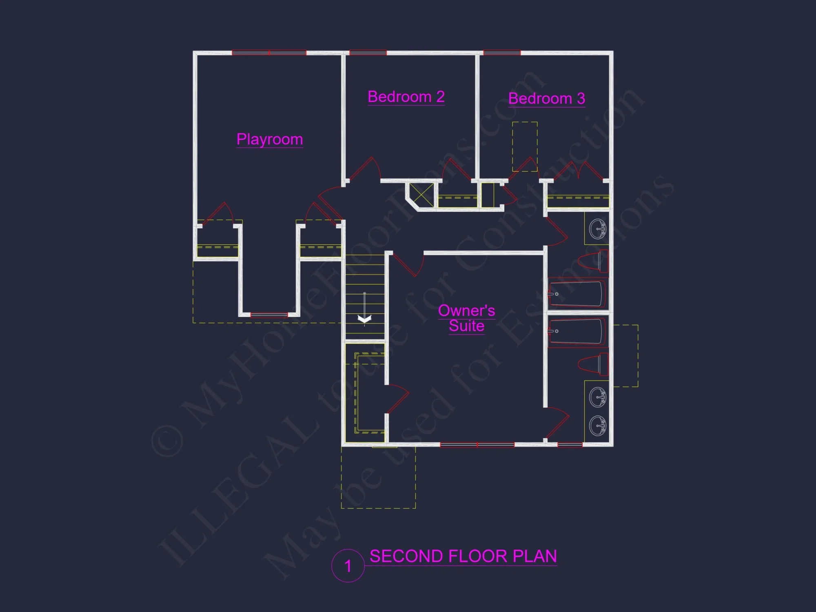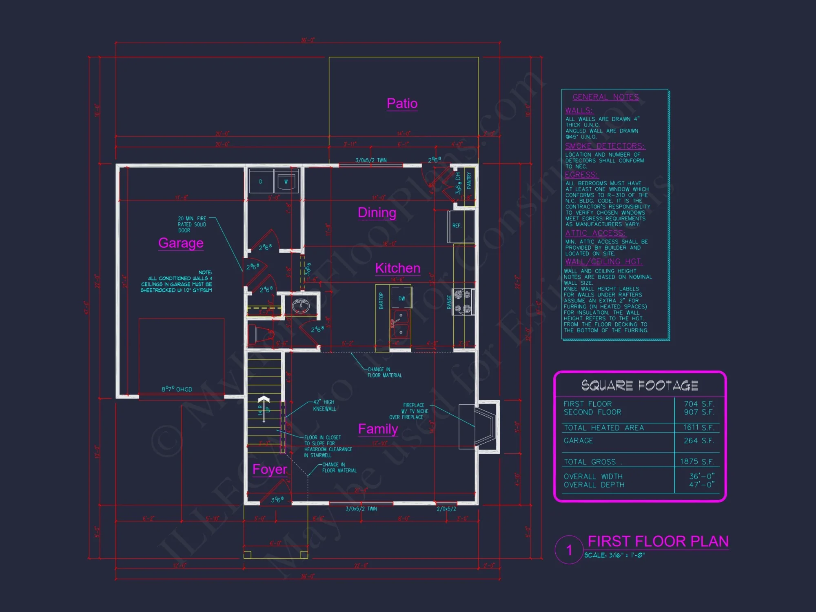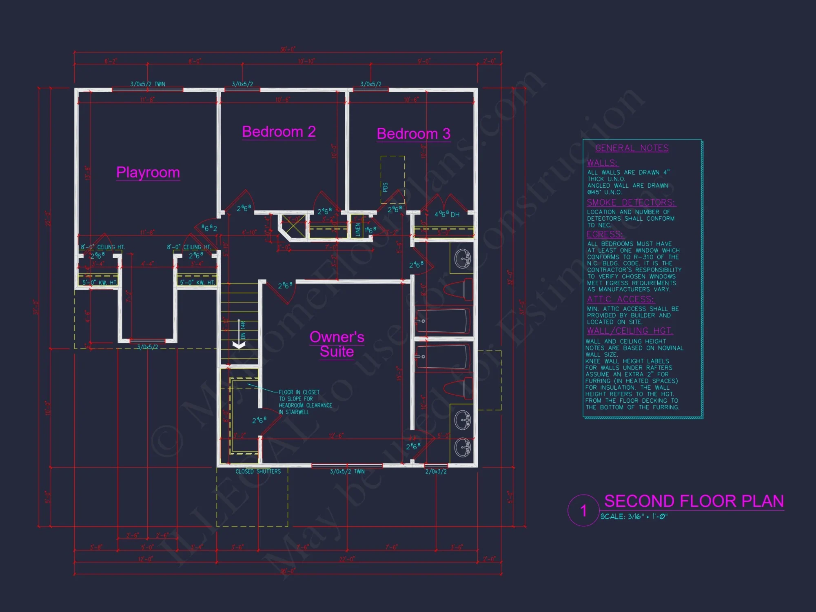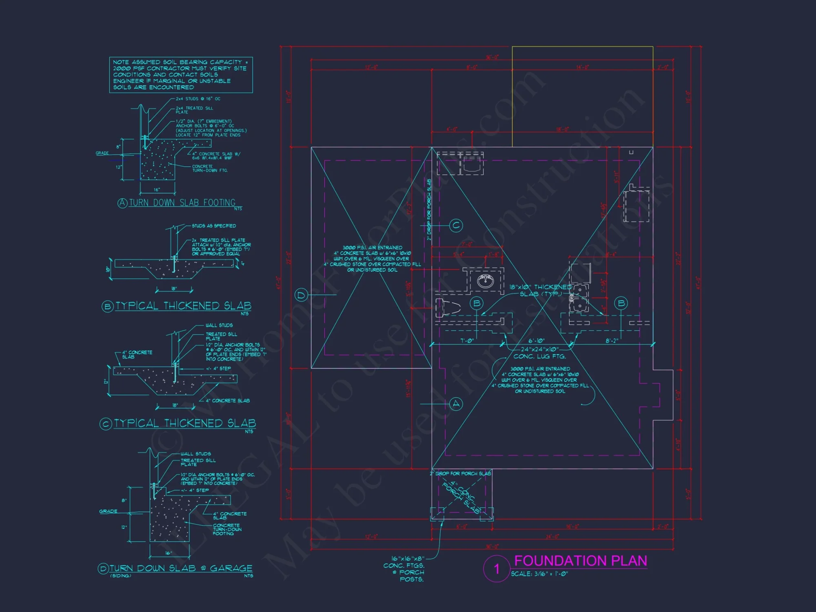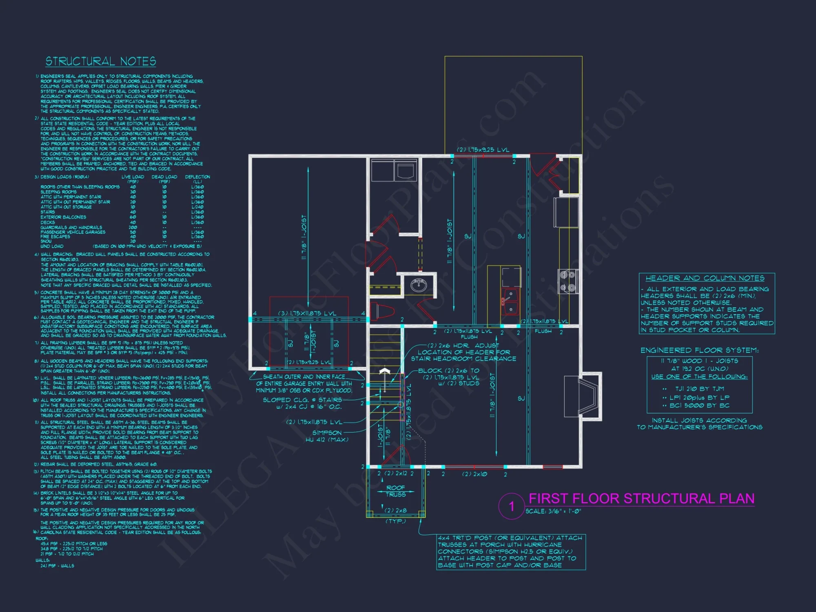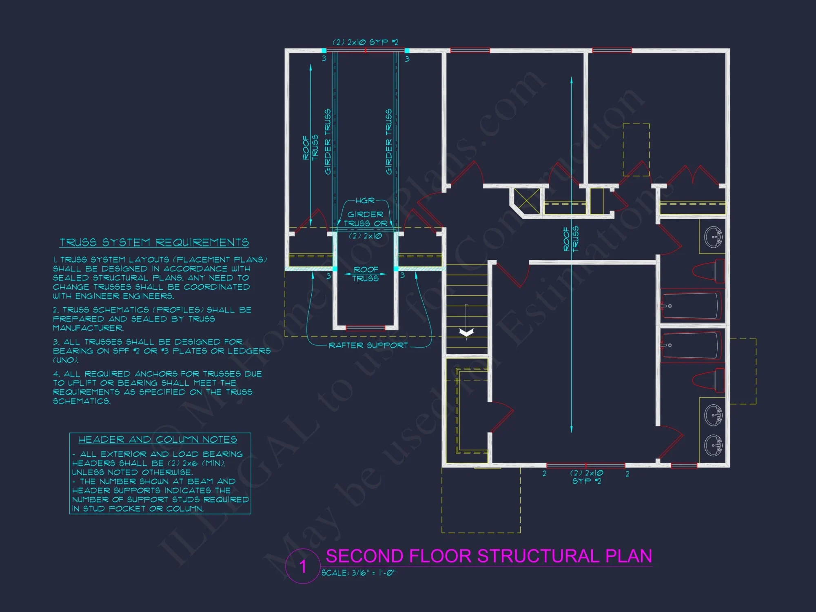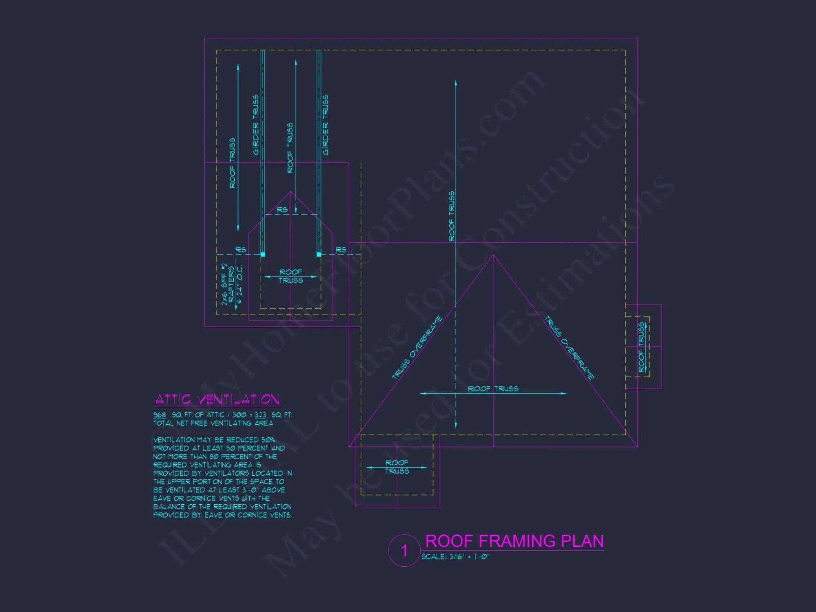9-1592 HOUSE PLAN – Traditional House Plan – 3-Bed, 3-Bath, 1,611 SF
Traditional & Colonial house plan • 3 bed • 3 bath • 1,611 SF. Open-concept main level, front-entry garage, flexible loft. Includes CAD+PDF + unlimited build license.
Original price was: $1,656.45.$1,134.99Current price is: $1,134.99.
999 in stock
* Please verify all details with the actual plan, as the plan takes precedence over the information shown below.
| Architectural Styles | |
|---|---|
| Width | 36'-0" |
| Depth | 47'-0" |
| Htd SF | |
| Unhtd SF | |
| Bedrooms | |
| Bathrooms | |
| # of Floors | |
| # Garage Bays | |
| Indoor Features | Open Floor Plan, Foyer, Family Room, Recreational Room, Downstairs Laundry Room, Attic |
| Outdoor Features | |
| Bed and Bath Features | |
| Kitchen Features | |
| Garage Features | |
| Condition | New |
| Ceiling Features | |
| Structure Type | |
| Exterior Material |
Lawrence Lopez – March 5, 2025
Foundation sheets include multiple drainage notes, letting excavation crews dig confidently without back-and-forth phone calls.
Two-Story 3-Bedroom Traditional & Colonial Home Plan (1,611 Heated SQ FT)
Classic symmetry, efficient space planning, and family-friendly flow—delivered with editable CAD, printable PDFs, structural engineering, free foundation swap, and an unlimited build license.
This Traditional house plan with Colonial influences presents timeless curb appeal and a practical, modern interior. The facade showcases balanced window groupings with shutters, a centered entry sheltered by a small pedimented porch, horizontal lap siding, and a stone water table for visual grounding. Inside, an open-concept core makes day-to-day living easy while keeping construction costs sensible. Whether you’re building your first home, right-sizing to a low-maintenance footprint, or seeking a classic look in a new neighborhood, this plan checks all the boxes.
Plan Summary
- Heated Living Area: 1,611 sq. ft. (approx.)
- Stories: 2
- Bedrooms: 3 (all upstairs for privacy)
- Bathrooms: 3 (owners’ suite bath, shared hall bath, powder on main)
- Garage: Attached, front-entry (1 to 2 bays depending on local options)
- Overall Style: Primary — Traditional; Secondary — Colonial
Exterior Character & Architecture
The elevation is deliberately clean and symmetrical, drawing from Colonial cues such as evenly spaced windows, simple trim, and a centered, welcoming entry. Traditional siding and a modest gable roof keep materials familiar and budget-friendly. A stone or brick base provides durability near grade and offers a refined contrast to light-colored siding. Tan or natural wood shutters nod to the plan’s Colonial lineage without overwhelming the facade.
Small, well-scaled details matter: a properly proportioned porch with square columns, frieze boards beneath the eaves, and crisp window casings all add depth without complicating construction. These elements give you the “forever home” feel today and ensure the home still looks right twenty years from now.
Main Level: Everyday Living That Works
The first floor centers around an open family room, dining area, and kitchen, forming a bright hub that supports cooking, conversation, and relaxation. Sightlines extend from the front entry to the rear patio, making the plan live larger than its square footage. A powder room and coat closet sit near the garage entry for convenience. The kitchen features a practical island that adds prep space and casual seating while doubling as a serving station during gatherings. With windows on multiple sides, the main level receives soft, even daylight—ideal for everything from homework to weekend brunch.
- – Open Kitchen, Dining, Family Suite: Seamless connection that supports entertaining and day-to-day family rhythms.
- – Island & Pantry: Extra work surface plus storage right where you need it.
- – Flexible Furnishing: Wall space for a media console or built-ins; room for a dining table that expands on holidays.
- – Indoor-Outdoor Flow: Rear door to a patio or deck for grilling and evening unwind sessions.
- – Practical Drop Zone: Space by the garage entry to store shoes, backpacks, and pet leashes.
Upper Level: Quiet Bedrooms & Laundry Where It Belongs
All three bedrooms are upstairs, separated from the social spaces for restful nights. The owners’ suite features a walk-in closet and a private bath with dual sinks and a sizable shower. Two secondary bedrooms share a hall bath with a tub/shower combination. A centrally located laundry keeps chores near the linen storage and bedrooms, reducing steps and simplifying weekly routines.
- – Owners’ Suite: Bright bedroom, walk-in closet, double-vanity bath.
- – Bedrooms 2 & 3: Ideal for kids, guests, or a dedicated home office.
- – Loft/Study Niche (optional): Convert a portion of the landing or a bedroom alcove into a quiet desk area.
- – Hall Linen & Closets: Thoughtful storage for towels, bedding, and seasonal items.
Garage, Storage, and Expansion Ideas
The front-entry garage simplifies the driveway approach on narrow or suburban lots. Overhead, many jurisdictions allow for simple attic storage accessed via pull-down stairs. If you plan to finish space later, ask our team about adding a dormer or converting part of the truss design to include a modest bonus room—great for hobbies, a teen lounge, or a quiet studio.
- – Standard: Front-entry, attached garage with direct access to kitchen/drop zone.
- – Storage: Pantry, bedroom closets, coat closet, attic potential.
- – Future Flex: Add shelving in the garage, finish a small bonus area over time, or extend the rear patio.
Outdoor Living
A simple rear patio is easy to build and maintain. Upgrade to a covered porch or pergola if your climate calls for shade. The symmetrical front elevation frames low-maintenance landscaping—foundation shrubs beneath windows, a few accent trees, and a clean walk that directs guests to the entry without obstructing the facade.
Why Traditional & Colonial Styles Endure
Traditional and Colonial homes age gracefully because they favor proportion over trend. Balanced elevations, solid roof geometry, and restrained trim feel familiar in both new neighborhoods and established streets. If you’re curious about how classical sensibilities inform today’s housing, this overview from ArchDaily offers context on the enduring appeal of time-tested forms.
Buildability & Cost-Smart Design
At roughly 1,611 heated square feet, this plan keeps spans modest and materials flexible. You can price the exterior in vinyl, fiber-cement, or painted wood lap siding; brick or stone at the base is optional and can be adjusted to your local market. The straightforward roof reduces complexity, which helps shorten build time and control labor costs. Inside, the open core eliminates unnecessary hallways, so your square footage is invested in the rooms where you actually live.
- – Simple Framing: Clean rectangular massing improves structural efficiency.
- – Material Options: Select finishes to match budget and climate without changing the look.
- – Mechanical Runs: Logical chases simplify HVAC and plumbing layout.
Energy-Savvy Options
Pair the compact footprint with modern insulation, efficient windows, and right-sized HVAC to reduce monthly costs. Ask about sealed attic assemblies in hot climates or insulated basements in colder regions. Thoughtful window placement promotes daylighting while preserving privacy on tighter lots.
- – Daylight: Windows on multiple walls bring balanced light to living areas.
- – Envelope: Upgrade to high-performance glazing and continuous exterior insulation where appropriate.
- – Systems: Choose variable-speed HVAC and smart thermostats for comfort and savings.
Neighborhood Fit
This elevation reads as friendly and familiar—ideal for new subdivisions with architectural guidelines that prefer classic styling, infill lots where neighbors value tradition, or rural settings where simpler forms are preferable. The garage-forward approach also suits narrower parcels while keeping the front porch visible and welcoming.
Room-by-Room Walkthrough
Foyer & Entry Sequence
A modest covered stoop protects guests as they arrive. Inside, a defined foyer provides a deliberate pause before the great room opens up. There’s space for a console table, mirror, or seasonal decor, and a nearby closet handles everyday coats and bags.
Great Room
The family room anchors the plan with near-square proportions that make furniture placement easy. A media wall can accept a flat-panel TV and storage; optional built-ins or a fireplace can be added without disrupting the layout. Plenty of wall length means full-size sofas and chairs fit comfortably for movie night.
Kitchen
Centered to serve both the great room and dining area, the kitchen island offers seating for snacks and quick breakfasts. The perimeter accommodates a range, hood or microwave drawer, refrigerator, and sink overlooking the backyard. A walk-in pantry or tall cabinet pantry (depending on option) keeps counters clear.
Dining Area
Adjacent to the kitchen, the dining space handles daily meals and holiday gatherings. With sliders or a glass door to the patio, this corner becomes a bright, uplifting place for coffee in the morning and relaxed dinners in the evening.
Powder Room & Laundry
The powder bath is tucked away for privacy and easy access from the living core and the rear yard. Upstairs laundry reduces footsteps and keeps baskets off the stairs—once you live with it, you won’t go back.
Owners’ Suite
Positioned for quiet at the rear or front (site-dependent), the suite includes a walk-in closet and a private bath with two sinks and a large shower. A window brings in soft natural light while maintaining privacy.
Secondary Bedrooms
Two additional bedrooms accommodate children, visitors, or a dedicated office. Each includes a standard closet, and the shared hall bath features a combination tub/shower perfect for evening routines.
Included Benefits with Every Plan
- – CAD + PDF Files: Delivered for fast permitting and coordination with your builder.
- – Unlimited Build License: Construct the design once or many times—no extra plan charge.
- – Structural Engineering Included: Professionally engineered, code-compliant drawings.
- – Free Foundation Swap: Choose slab, crawlspace, or basement at no additional cost.
- – Lower Modification Costs: In-house designers help you tailor the plan affordably.
- – Preview Before You Buy: See every sheet online so you know exactly what you’re getting.
Popular Options & Easy Customizations
- – Extend the rear porch or convert to a screened outdoor room.
- – Add a fireplace and built-ins to the great room.
- – Upgrade the owners’ bath to include a soaking tub (where space allows).
- – Convert a secondary bedroom into an office with glass French doors.
- – Introduce a modest bonus room above the garage if your jurisdiction permits.
- – Adjust window sizes for views or privacy depending on your lot.
Collections & Related Designs
- – Traditional House Plans
- – Colonial House Plans
- – Narrow Lot House Plans
- – Open Floor Plan House Designs
- – Kitchens with Islands
What’s Included
Every order includes editable CAD files and ready-to-print PDFs, structural engineering, and a complimentary foundation change (slab, crawlspace, or basement). You’ll also receive a true unlimited build license so you can construct the home as many times as you wish without repurchasing the plan.
See Pricing, Specs, & Purchase
Visit our product page for this design to view images, plan sheets, and checkout options: Two-Story 3-Bedroom Traditional & Colonial Home Plan. For brand background and additional collections, explore our homepage: MyHomeFloorPlans.com.
Frequently Asked Questions
Can I customize this plan? Absolutely. Our in-house team can widen the garage, add a fireplace, tweak the owners’ bath, or incorporate a covered rear porch. Custom changes are typically faster and more affordable than starting from scratch.
Is 1,611 sq. ft. enough for a family? Yes—smart planning concentrates space where it’s used most. The open main level, strategic storage, and three private bedrooms make everyday life efficient and comfortable.
Will this fit a narrow lot? The compact footprint and garage-forward layout make this plan friendly to lots where side setbacks are tight. Ask us for the exact width and depth to verify with your local guidelines.
What foundations are available? Slab, crawlspace, or basement are included at no charge. We’ll help you select the best option for your climate and site.
What’s included with purchase? Editable CAD + print-ready PDFs, structural engineering, free foundation change, and an unlimited build license—plus support from our team.
Can I look at the drawings before buying? Yes—use our View Before You Buy feature to review the sheets online.
Next Steps
Ready to tailor this Traditional & Colonial home to your life? Our designers can help you personalize the kitchen, expand outdoor living, or fine-tune elevation details while protecting the timeless character that makes this plan special. Start the conversation today at support@myhomefloorplans.com or use our contact form. We’re excited to help you bring this blueprint to life.
Build with confidence—choose a classic look with flexible modern living, and enjoy the peace of mind that comes with professional engineering, editable files, and an unlimited build license.
9-1592 HOUSE PLAN – Traditional House Plan – 3-Bed, 3-Bath, 1,611 SF
- BOTH a PDF and CAD file (sent to the email provided/a copy of the downloadable files will be in your account here)
- PDF – Easily printable at any local print shop
- CAD Files – Delivered in AutoCAD format. Required for structural engineering and very helpful for modifications.
- Structural Engineering – Included with every plan unless not shown in the product images. Very helpful and reduces engineering time dramatically for any state. *All plans must be approved by engineer licensed in state of build*
Disclaimer
Verify dimensions, square footage, and description against product images before purchase. Currently, most attributes were extracted with AI and have not been manually reviewed.
My Home Floor Plans, Inc. does not assume liability for any deviations in the plans. All information must be confirmed by your contractor prior to construction. Dimensions govern over scale.



