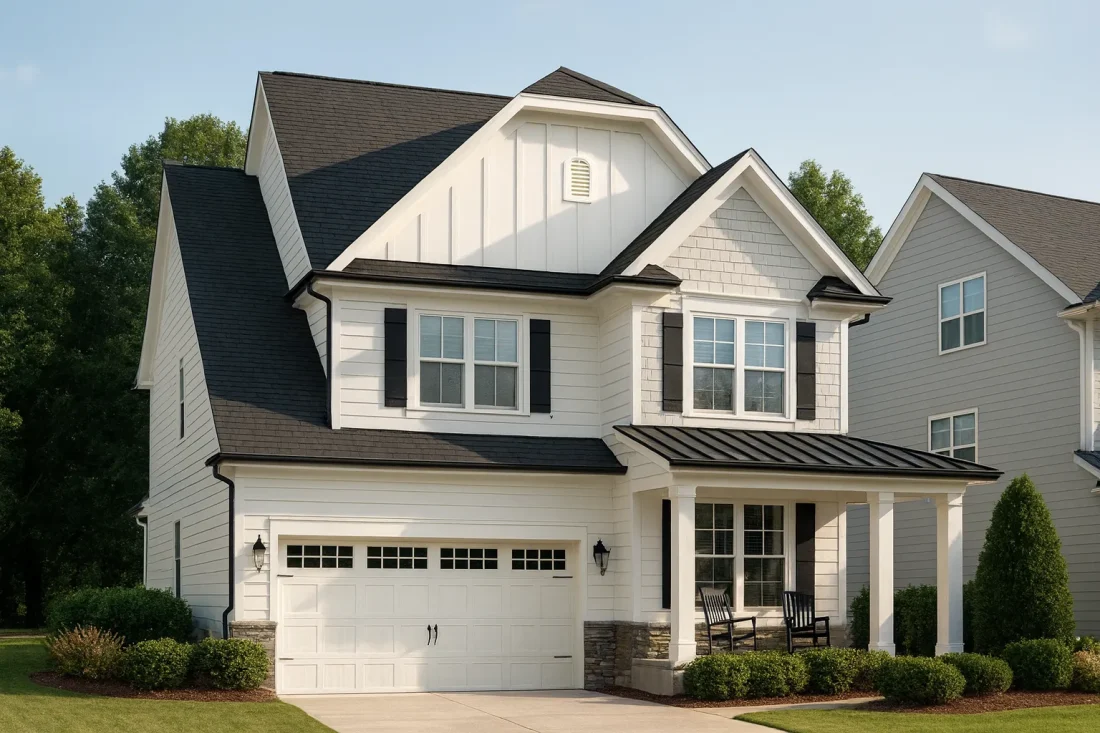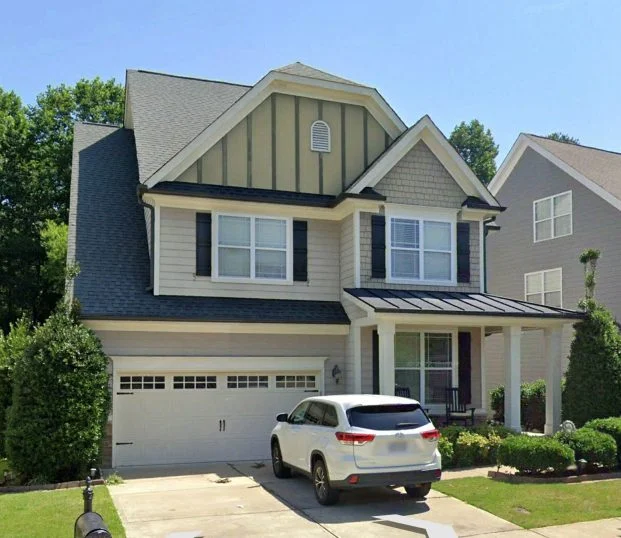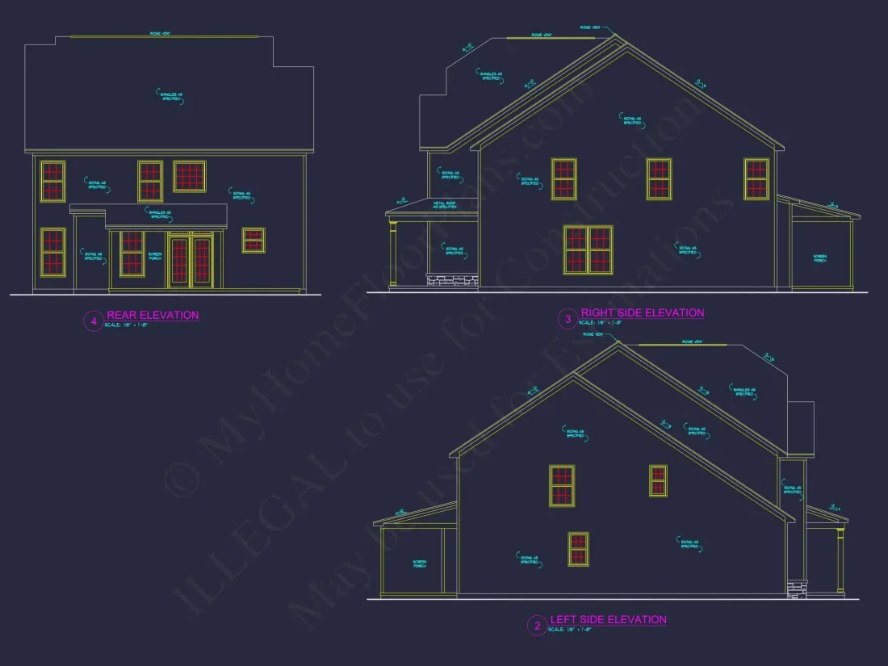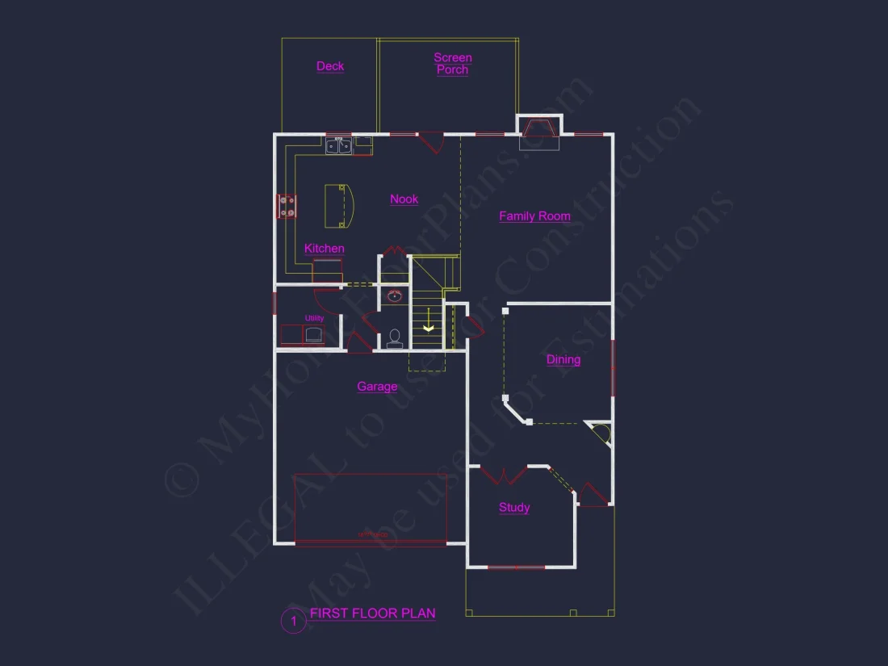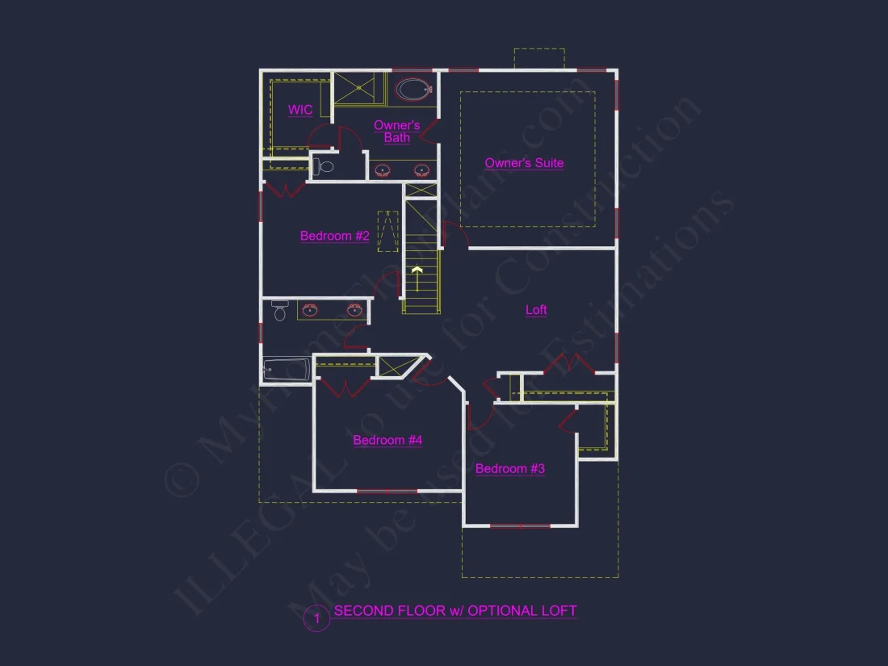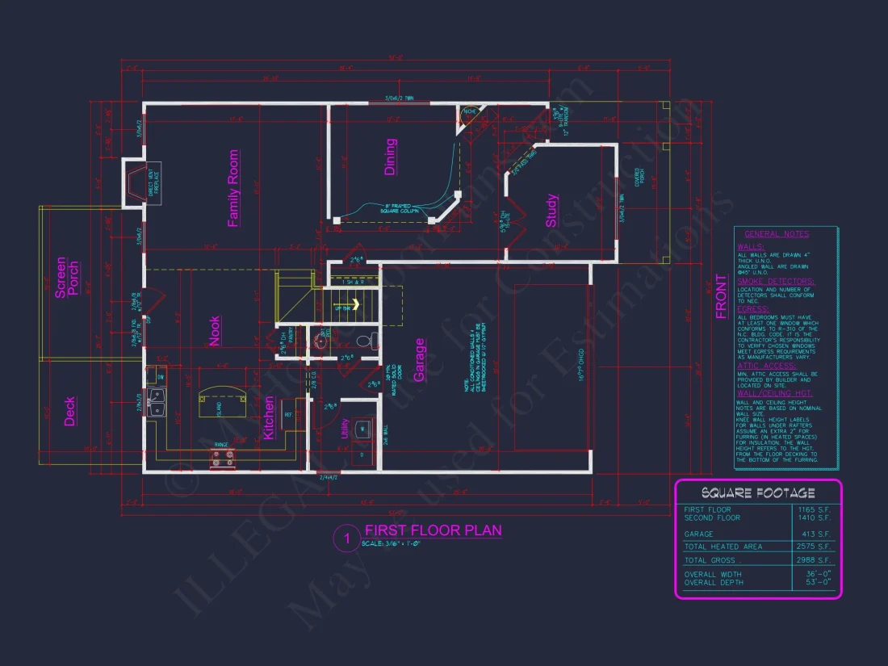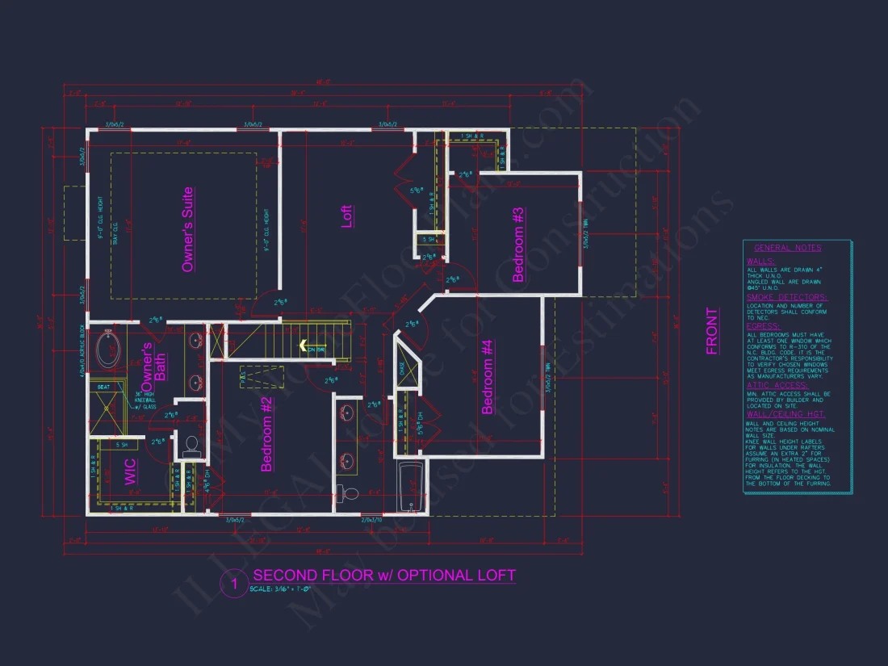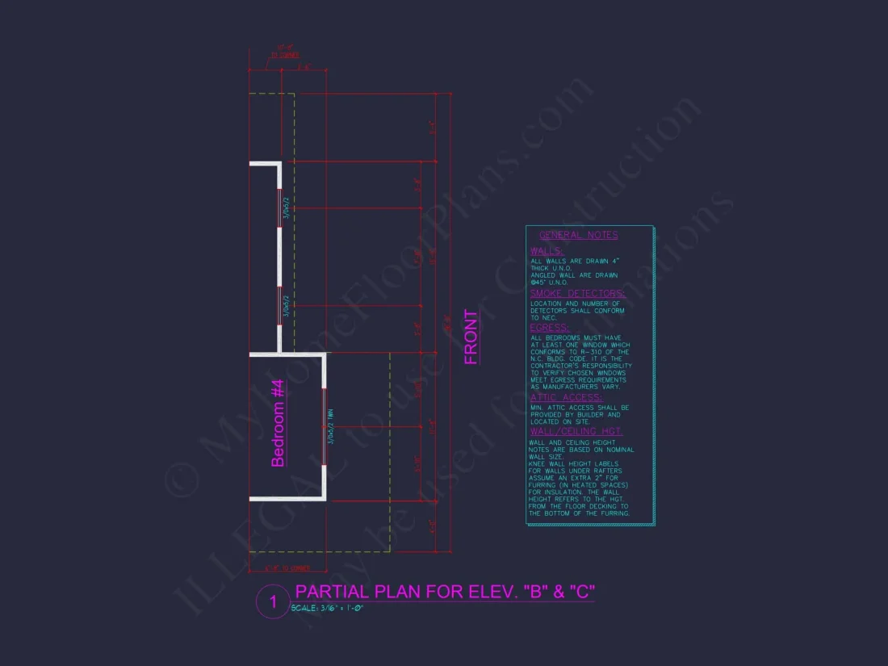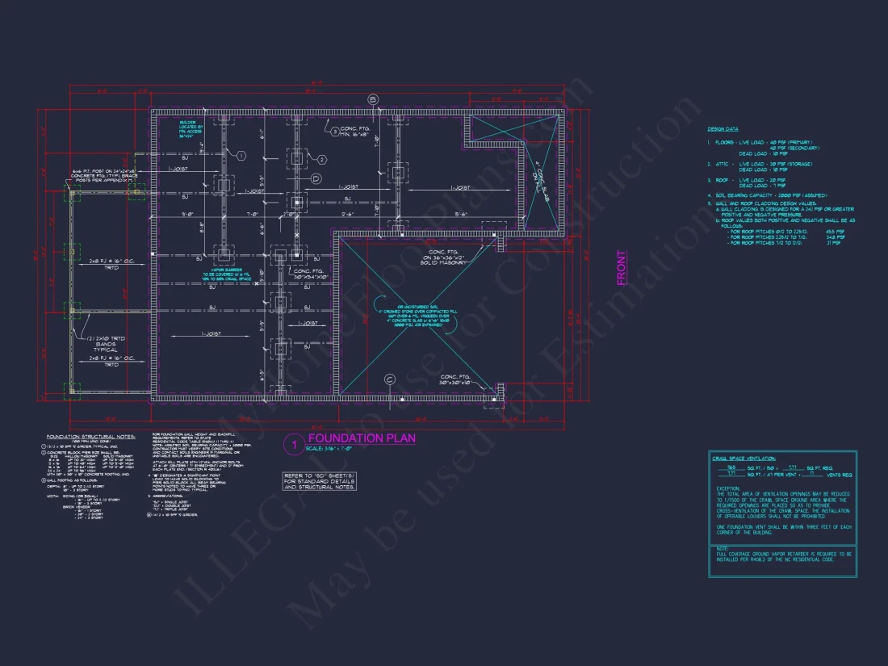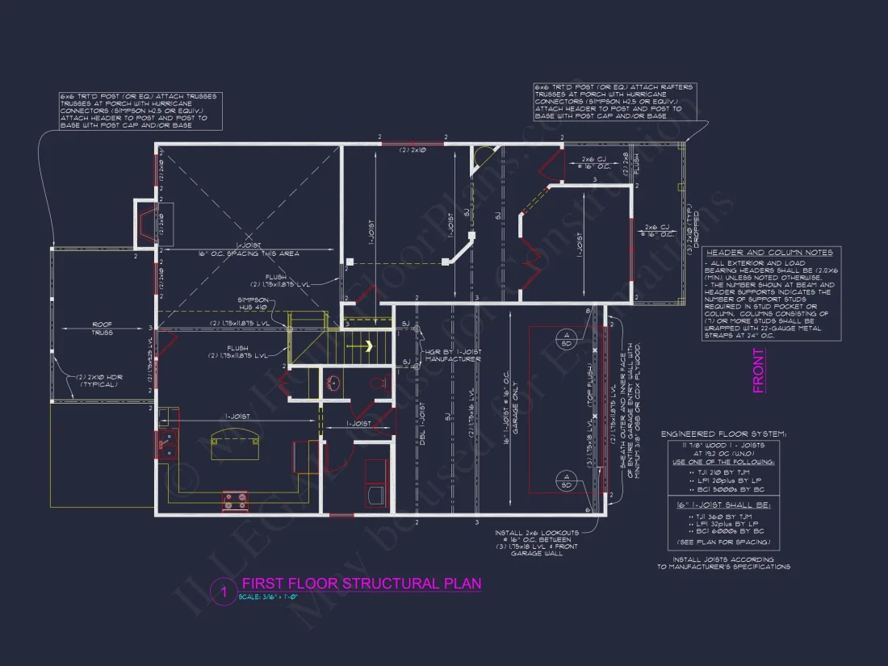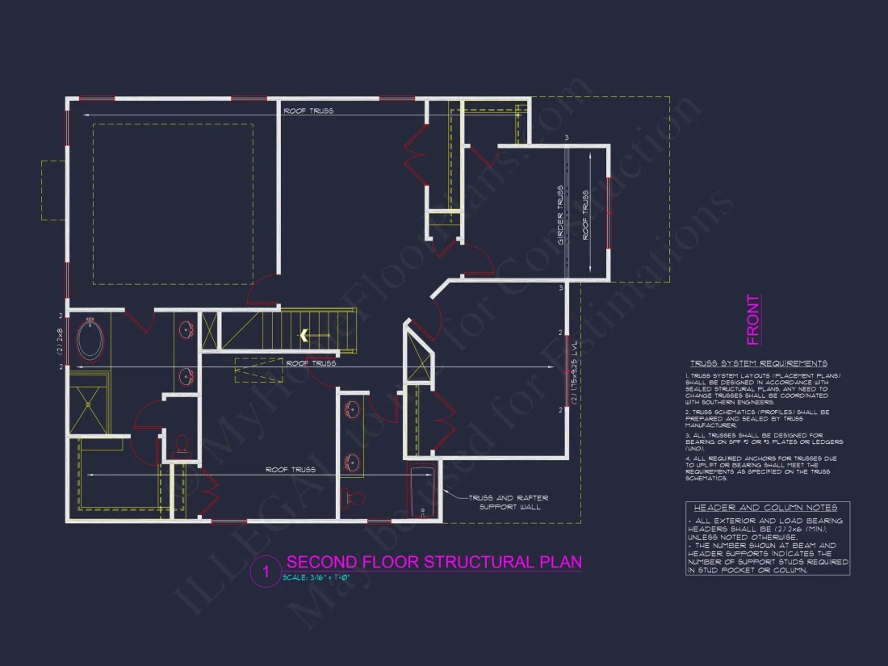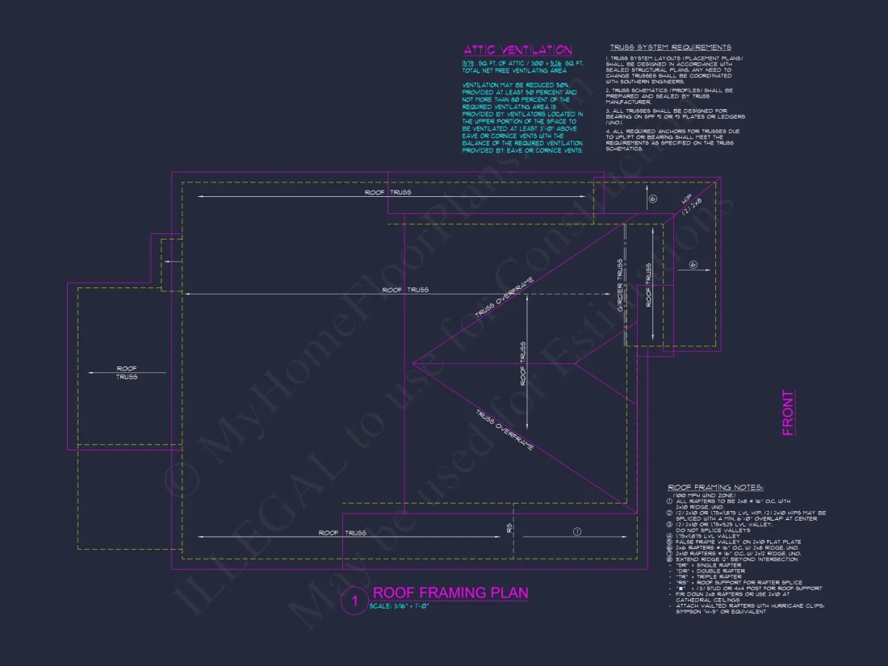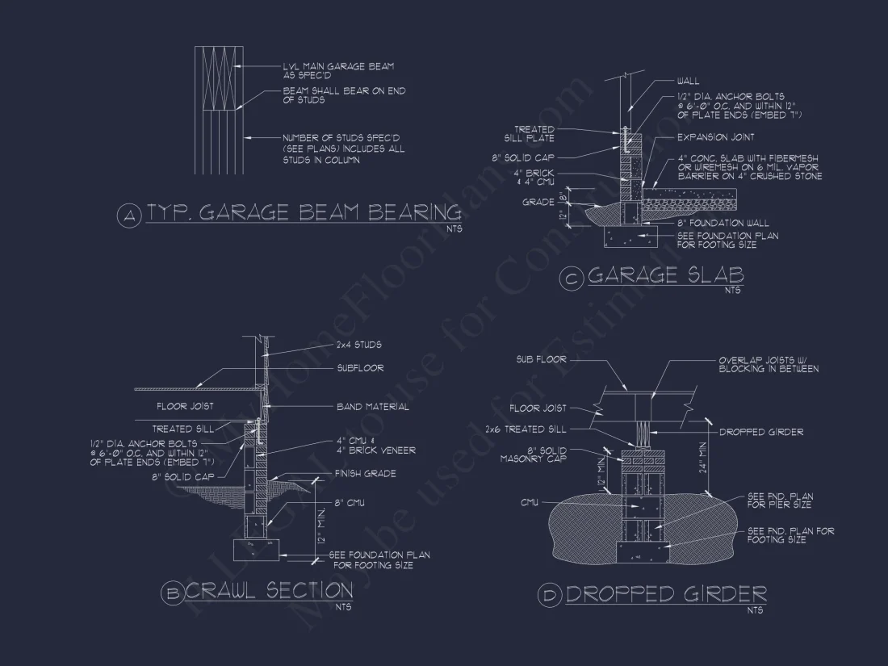9-1651 HOUSE PLAN -Modern Farmhouse House Plan – 3-Bed, 2.5-Bath, 2,000 SF
Modern Farmhouse, Traditional Suburban, New American house plan with board and batten + lap siding exterior • 3 bed • 2.5 bath • 2,000 SF. Covered porch, open layout, stone accents. Includes CAD+PDF + unlimited build license.
Original price was: $1,976.45.$1,254.99Current price is: $1,254.99.
999 in stock
* Please verify all details with the actual plan, as the plan takes precedence over the information shown below.
| Architectural Styles | |
|---|---|
| Width | 36'-0" |
| Depth | 53'-0" |
| Htd SF | |
| Unhtd SF | |
| Bedrooms | |
| Bathrooms | |
| # of Floors | |
| # Garage Bays | |
| Indoor Features | Open Floor Plan, Family Room, Office/Study, Downstairs Laundry Room, Attic |
| Outdoor Features | |
| Bed and Bath Features | Bedrooms on Second Floor, Owner's Suite on Second Floor, Walk-in Closet |
| Kitchen Features | |
| Garage Features | |
| Condition | New |
| Ceiling Features | |
| Structure Type | |
| Exterior Material |
Karen Li – September 20, 2023
Hip-and-gable roof variants are included, letting us choose style late without redesign fees.
Attics | Breakfast Nook | Covered Front Porch | Craftsman | Deck | Downstairs Laundry Room | Family Room | Front Entry | Kitchen Island | Large House Plans | Office/Study Designs | Open Floor Plan Designs | Owner’s Suite on Second Floor | Screened Porches | Second Floor Bedroom | Traditional | Vaulted Ceiling | Walk-in Closet
Modern Farmhouse / New American Home Plan with Classic Suburban Appeal
A beautifully refined 2,000 sq. ft. two-story home blending clean farmhouse lines, warm suburban character, and modern functionality.
This thoughtfully designed Modern Farmhouse and New American home reflects everything today’s homeowners love in a comfortable, stylish, and highly livable floor plan. Its combination of board-and-batten siding, horizontal lap siding, stone accents, and metal roof details gives the home a timeless curb presence while remaining fresh and contemporary. Crisp trim, black shutters, and an inviting covered porch complete the welcoming exterior.
Exterior Architecture & Materials
The exterior uses a balanced mix of durable, low-maintenance materials that enhance both beauty and longevity.
- Board-and-batten siding emphasizing vertical lines and classic farmhouse character.
- Horizontal lap siding adding contrast and density to the lower levels.
- Stone accents grounding the façade and increasing long-term durability.
- Metal roof accents over the porch for enhanced charm and functional weather protection.
- Architectural gables providing depth, symmetry, and strong curb appeal.
- Covered front porch ideal for outdoor seating and welcoming guests.
Interior Layout & Everyday Living
The interior layout maximizes comfort, convenience, and open living, perfect for families, entertainers, and work-from-home lifestyles.
- Open-concept main living area combining kitchen, dining, and great room.
- Large windows distributing abundant natural light throughout the home.
- Efficient kitchen layout with ample prep space and views into the main living areas.
- Flexible dining area suitable for formal gatherings or casual meals.
- Optional study or flex room adaptable as an office, hobby space, or playroom.
Bedrooms & Bathrooms
- 3 comfortable bedrooms strategically separated for privacy.
- 2.5 baths with efficient circulation and modern amenities.
- Primary suite retreat offering space for reading, lounging, or working.
- Secondary bedrooms sized for children, guests, or dual-purpose use.
Garage, Storage & Utility
- Attached two-car garage with carriage-style doors and clean elevation.
- Direct entry into a mudroom minimizing clutter and improving flow.
- Abundant storage in closets, attic zones, and garage shelving areas.
Outdoor Living Opportunities
- Covered porch that welcomes guests and adds aesthetic warmth.
- Rear yard potential ideal for a patio, garden, play area, or outdoor kitchen.
- Low-maintenance landscaping options enhance the home’s clean architectural geometry.
Architectural Style Overview
This home represents a clean blend of several modern and classic design families:
- Primary Style: Modern Farmhouse
- Secondary Style: New American / Traditional Suburban
The combination produces a home that fits beautifully in both new communities and established neighborhoods. The simple rooflines, balanced gables, and sleek materials deliver a modern appearance that will remain timeless for decades.
Energy Efficiency & Build Quality
- Energy-efficient window placement that reduces heating and cooling loads.
- Durable exterior materials such as stone, board-and-batten, and metal trim.
- Compact footprint engineered to reduce waste and streamline construction.
Why Families Love This Plan
- Open main living areas perfect for modern lifestyles.
- Classic curb appeal that increases long-term property value.
- Flexible room layouts adapting easily to changing household needs.
- Low-maintenance exterior materials that stand up to weather and time.
What’s Included With This Plan
- CAD + PDF Files ready for editing and construction.
- Unlimited Build License allowing you to build as many times as desired.
- Structural Engineering included for safety and local compliance.
- Foundation Options: slab, crawlspace, or basement available.
- Plan previews formatted in the style of Houzz documentation.
- Affordable modifications available with fast turnaround.
Additional Collections to Explore
- Modern Farmhouse Plans
- New American House Plans
- Traditional Suburban Home Plans
- Two-Story Homes
- Homes with Covered Porches
Frequently Asked Questions
Can I preview the floor plans? Yes, previews are available upon request.
Can this plan be customized? Absolutely. Every part of the layout can be modified to suit your needs.
Is this home suitable for narrow lots? Yes. Its efficient footprint works well for compact or suburban lots.
What’s included in the purchase? CAD files, PDFs, engineering, unlimited build license, and all structural details.
Ready to Build Your Modern Farmhouse?
This home is ready to be fully customized and delivered to your builder. Whether you’re designing your forever home or planning a beautiful suburban residence, this plan offers timeless style and unbeatable value.
9-1651 HOUSE PLAN -Modern Farmhouse House Plan – 3-Bed, 2.5-Bath, 2,000 SF
- BOTH a PDF and CAD file (sent to the email provided/a copy of the downloadable files will be in your account here)
- PDF – Easily printable at any local print shop
- CAD Files – Delivered in AutoCAD format. Required for structural engineering and very helpful for modifications.
- Structural Engineering – Included with every plan unless not shown in the product images. Very helpful and reduces engineering time dramatically for any state. *All plans must be approved by engineer licensed in state of build*
Disclaimer
Verify dimensions, square footage, and description against product images before purchase. Currently, most attributes were extracted with AI and have not been manually reviewed.
My Home Floor Plans, Inc. does not assume liability for any deviations in the plans. All information must be confirmed by your contractor prior to construction. Dimensions govern over scale.



